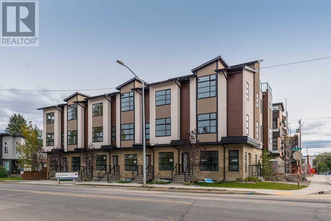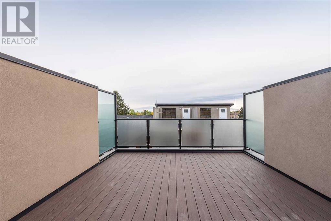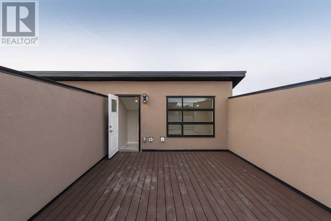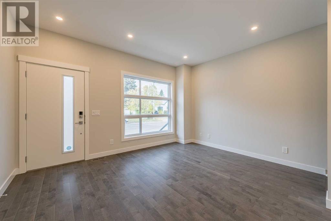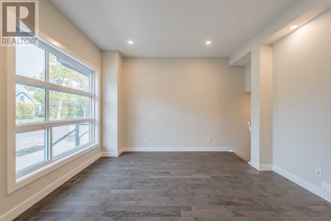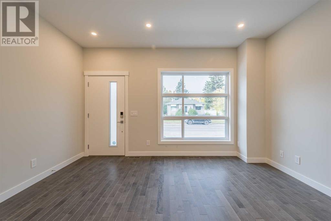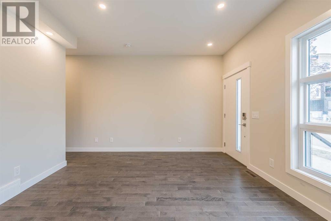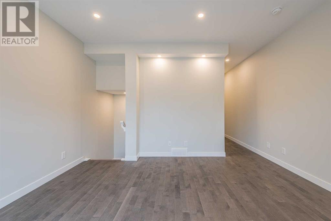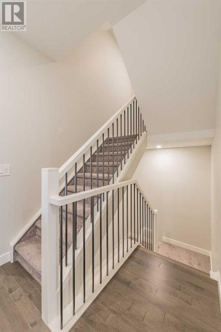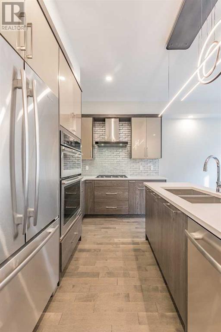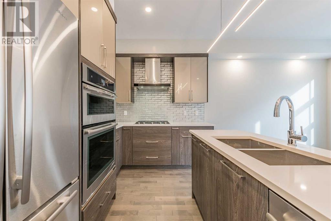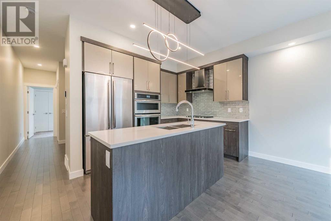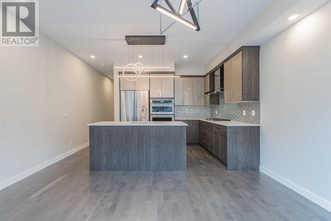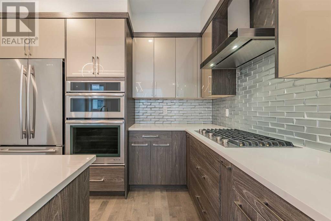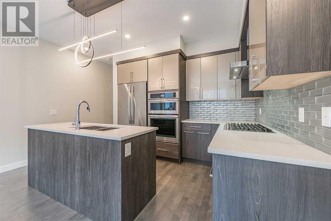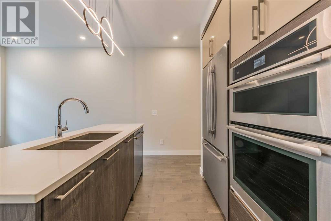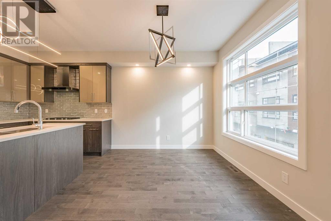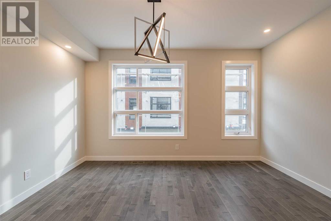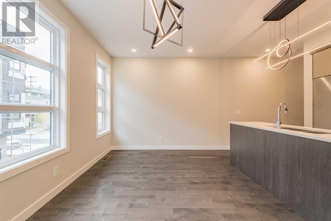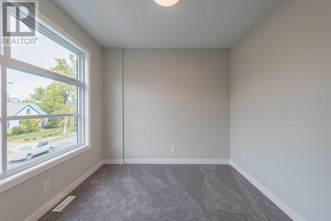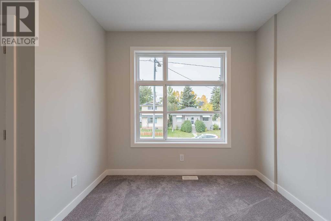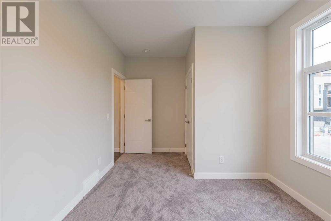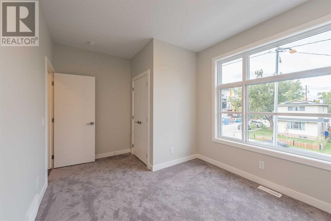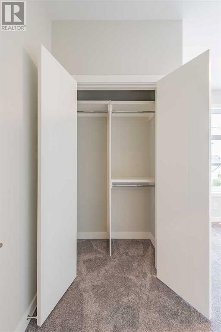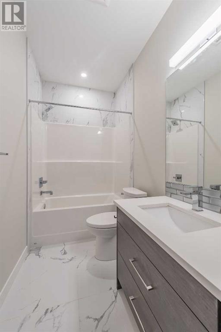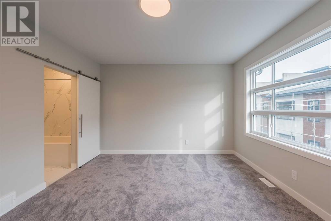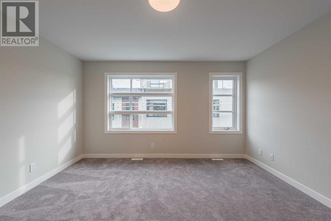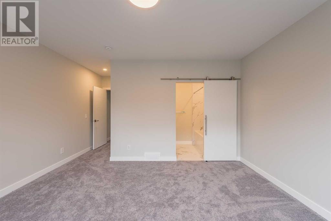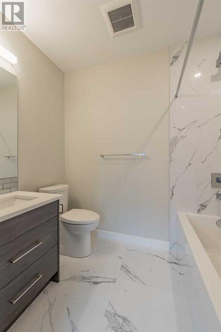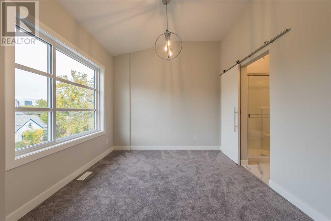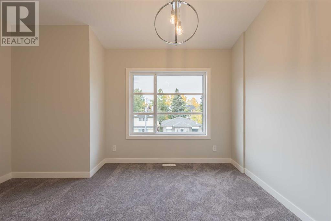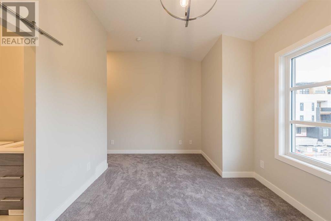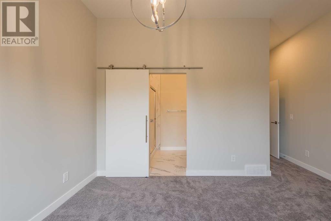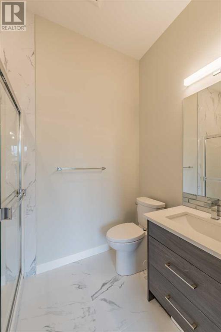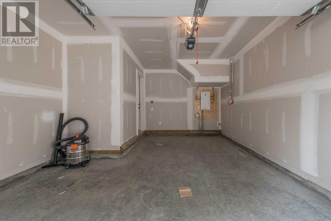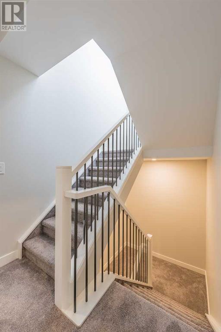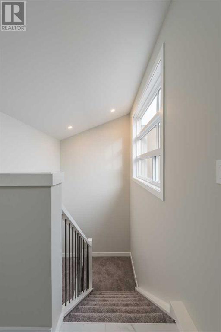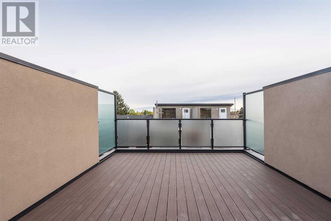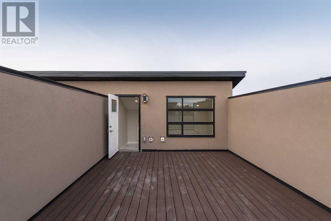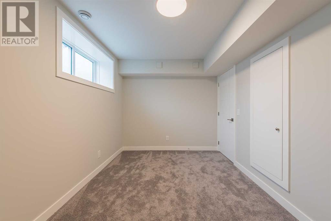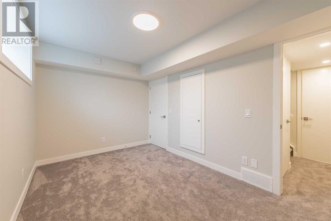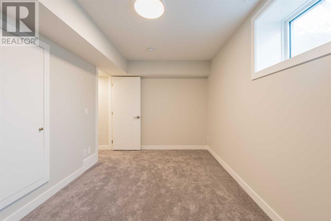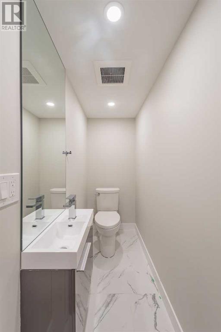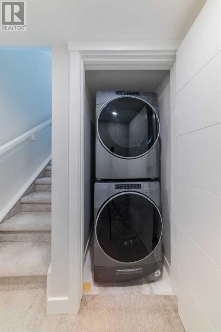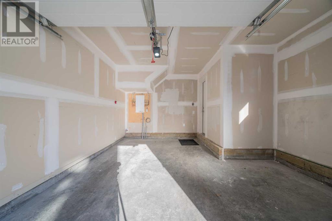1545 33 Avenue Calgary, Alberta T2T 1Y4
$679,900Maintenance, Common Area Maintenance, Insurance, Property Management, Reserve Fund Contributions, Waste Removal
$333.36 Monthly
Maintenance, Common Area Maintenance, Insurance, Property Management, Reserve Fund Contributions, Waste Removal
$333.36 MonthlyHigh quality construction inner city townhouse, double master bedroom, each with its own ensuite bath. 3rd bedroom on the 2nd level set us as an office or a guest room, gym in the basement bedroom. A condo suitable for work at home lifestyle. HUGE Rooftop patio for your private party and sun bathing in the warm summer days, the entire unit is air conditioned. Upgraded lightning, High quality stainless appliances, hardwood floor and much more. Oversized single attached garage for your car and motorcycle. Very nice layout, 9 foot ceiling, with total 3+1 bedrooms, 3.5 bathrooms. Walking distance to all amenities, schools, Marda Loop shopping district, variety of restaurants, parks etc. Great designed townhouse in great location. Don't miss this one. Photos took from when this property is vacant. (id:29763)
Property Details
| MLS® Number | A2120387 |
| Property Type | Single Family |
| Community Name | South Calgary |
| Amenities Near By | Park, Playground |
| Community Features | Pets Allowed With Restrictions |
| Features | Back Lane, No Animal Home, No Smoking Home |
| Parking Space Total | 1 |
| Plan | 1911628 |
Building
| Bathroom Total | 4 |
| Bedrooms Above Ground | 3 |
| Bedrooms Total | 3 |
| Appliances | Washer, Refrigerator, Cooktop - Gas, Dishwasher, Oven, Dryer, Microwave, Hood Fan, Window Coverings, Garage Door Opener |
| Basement Development | Finished |
| Basement Type | Full (finished) |
| Constructed Date | 2019 |
| Construction Style Attachment | Attached |
| Cooling Type | Central Air Conditioning |
| Exterior Finish | Stone, Stucco |
| Flooring Type | Carpeted, Ceramic Tile, Hardwood |
| Foundation Type | Poured Concrete |
| Half Bath Total | 1 |
| Heating Type | Forced Air |
| Stories Total | 3 |
| Size Interior | 1619.87 Sqft |
| Total Finished Area | 1619.87 Sqft |
| Type | Row / Townhouse |
Parking
| Oversize | |
| Attached Garage | 1 |
Land
| Acreage | No |
| Fence Type | Fence |
| Land Amenities | Park, Playground |
| Size Total Text | Unknown |
| Zoning Description | M-cg |
Rooms
| Level | Type | Length | Width | Dimensions |
|---|---|---|---|---|
| Second Level | Kitchen | 14.17 Ft x 9.00 Ft | ||
| Second Level | Dining Room | 14.17 Ft x 9.17 Ft | ||
| Second Level | Bedroom | 14.17 Ft x 9.17 Ft | ||
| Second Level | 4pc Bathroom | Measurements not available | ||
| Third Level | Primary Bedroom | 15.00 Ft x 9.67 Ft | ||
| Third Level | Bedroom | 14.00 Ft x 9.67 Ft | ||
| Third Level | 3pc Bathroom | .00 Ft x .00 Ft | ||
| Third Level | 4pc Bathroom | Measurements not available | ||
| Basement | Recreational, Games Room | 14.33 Ft x 9.83 Ft | ||
| Basement | 2pc Bathroom | Measurements not available | ||
| Main Level | Living Room | 14.17 Ft x 12.33 Ft |
https://www.realtor.ca/real-estate/26714923/1545-33-avenue-calgary-south-calgary
Interested?
Contact us for more information

