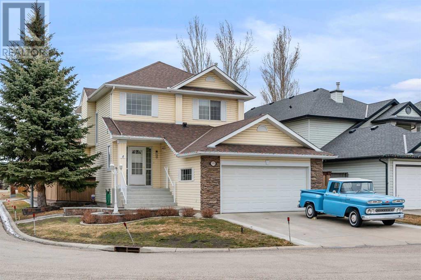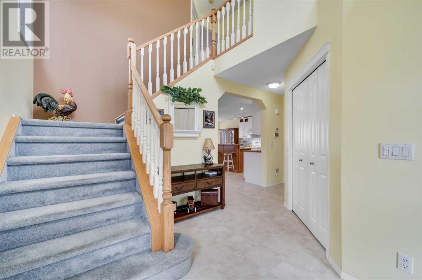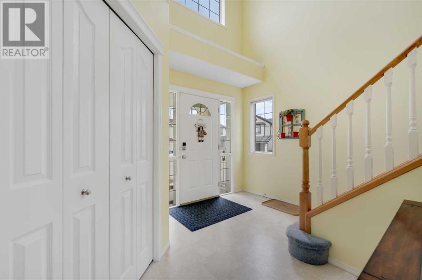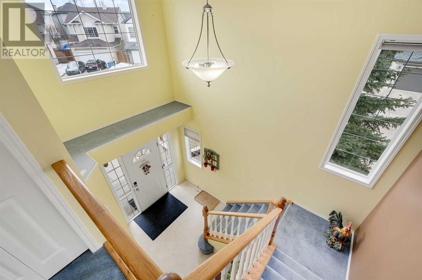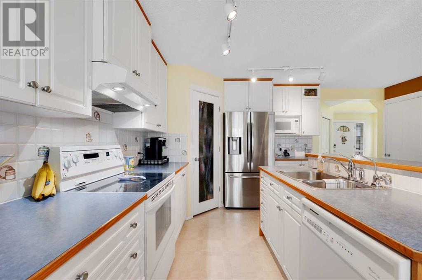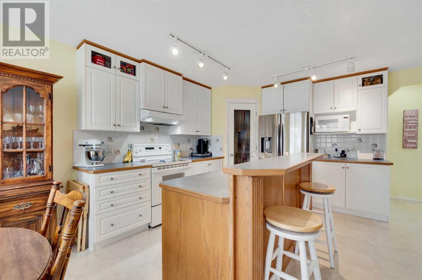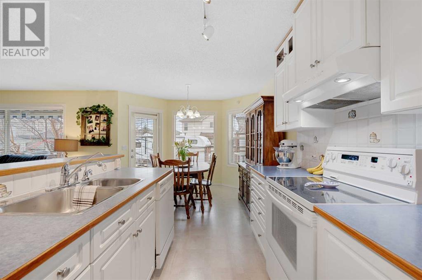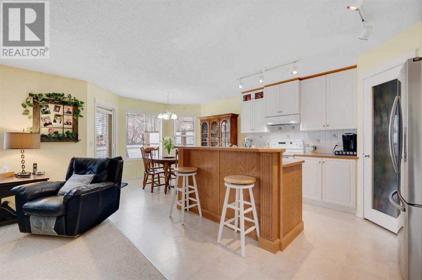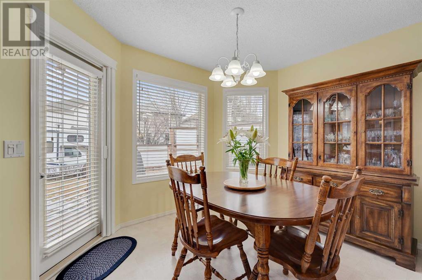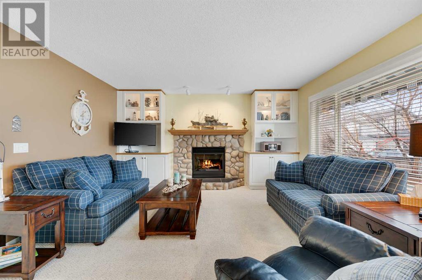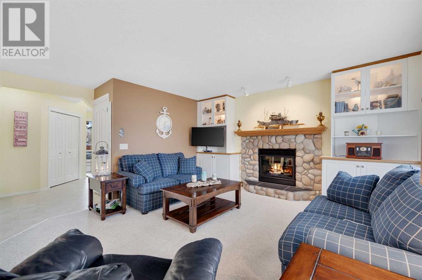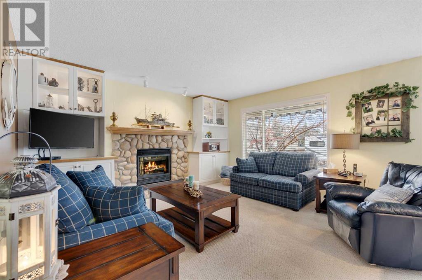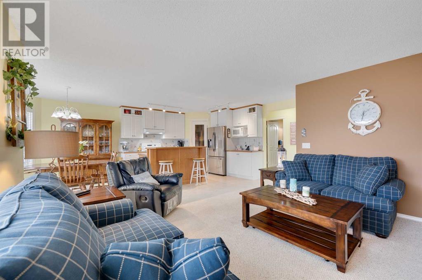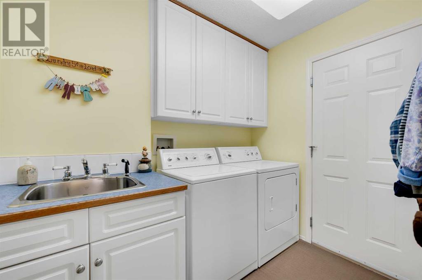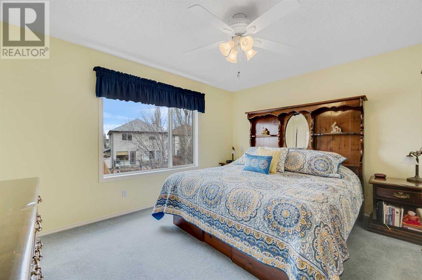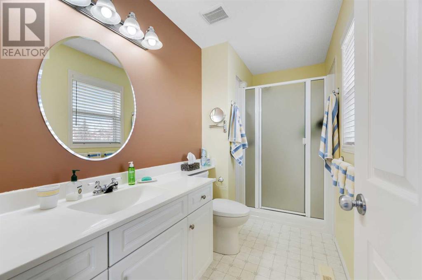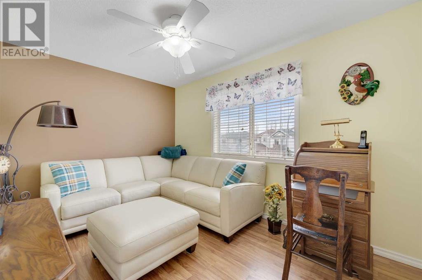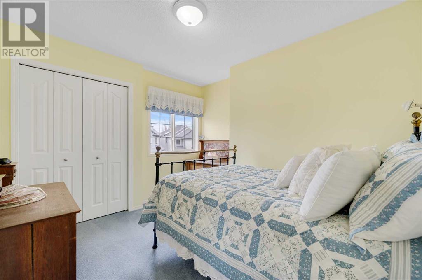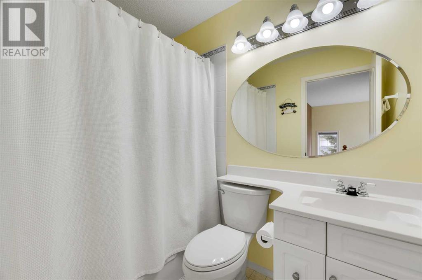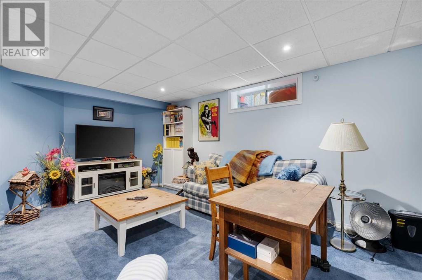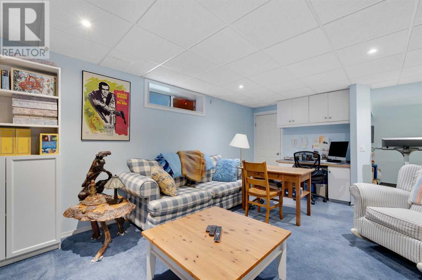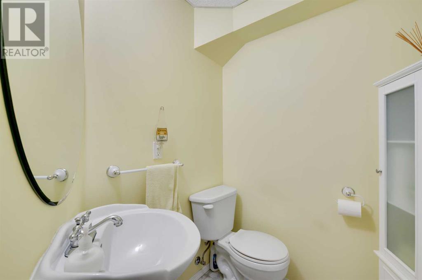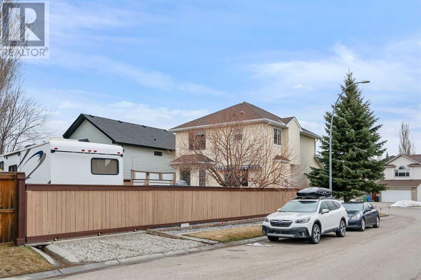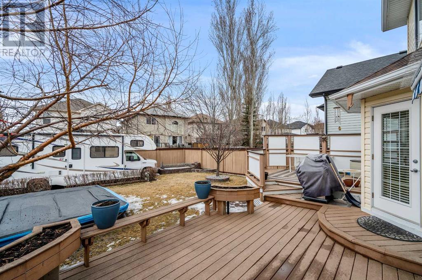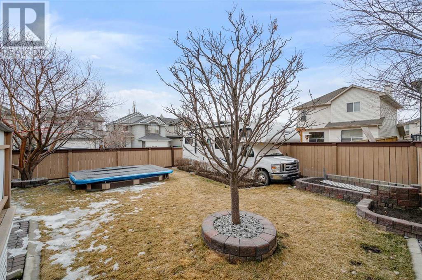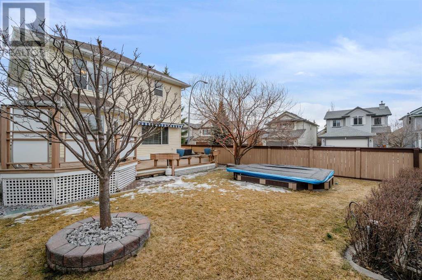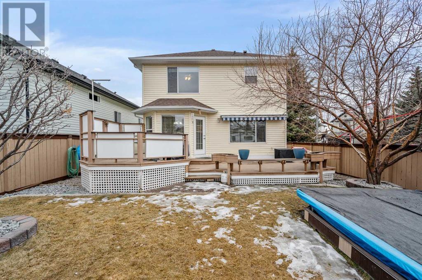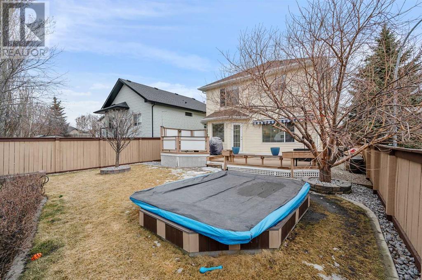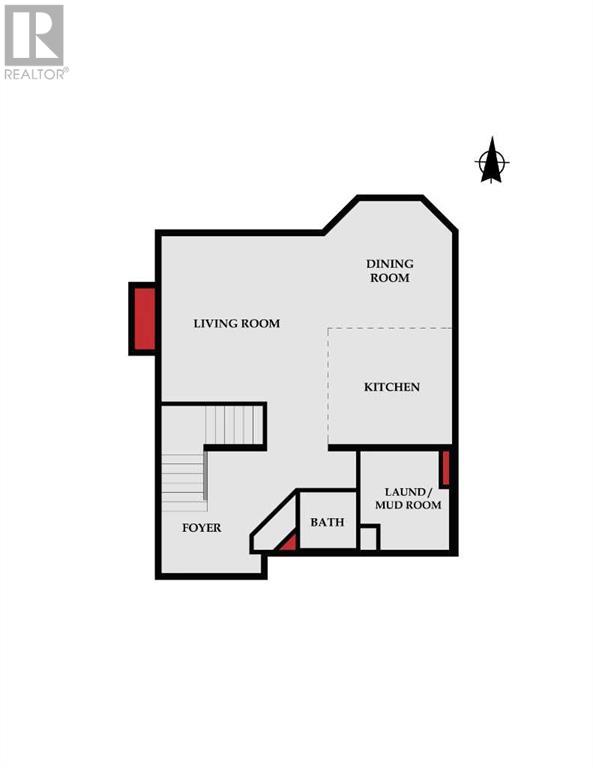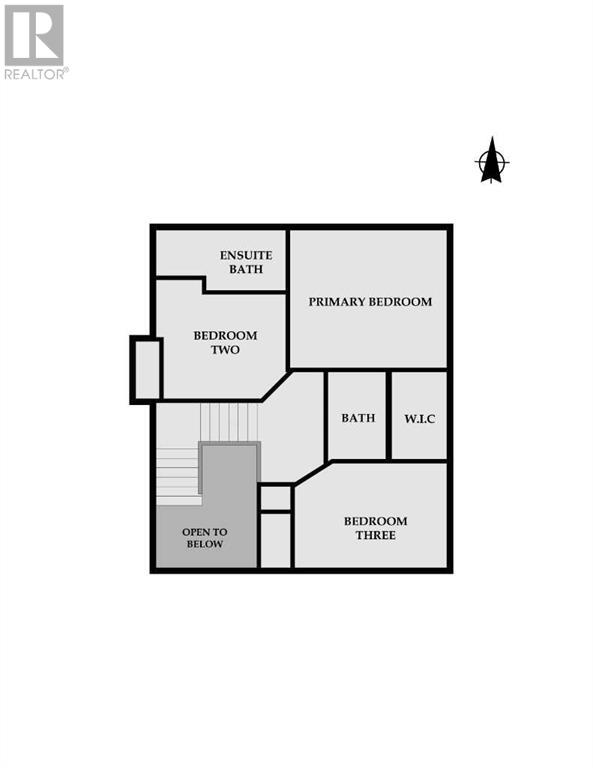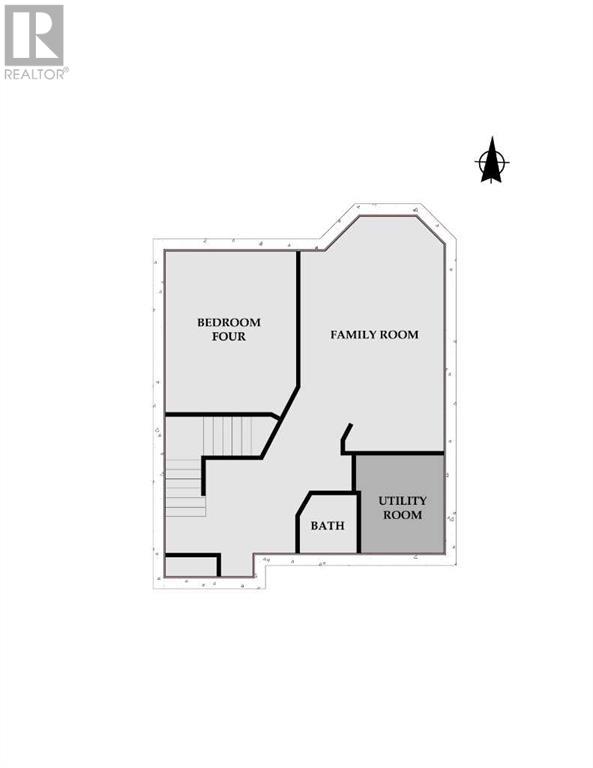4 Bedroom
4 Bathroom
1502 sqft
Fireplace
Central Air Conditioning
Other, Forced Air
Garden Area, Landscaped, Lawn, Underground Sprinkler
$700,000
OPEN HOUSE APRIL 20TH 12PM-3PM - Stunning One Owner 4-Bedroom Family Home with Exceptional Features in Cranston!Step into this remarkable 2-storey corner lot FAMILY home, boasting over 2100 sq ft of well thought out living space. Located in the sought-after community of Cranston, this residence offers the perfect blend of comfort, convenience, and style.Upon entry, you're welcomed by a bright & spacious foyer with high ceilings leading to an elegant living area, flooded with natural light from large windows that provide great views of the landscaped back yard. The heart of the home lies in the kitchen, equipped with all the necessary appliances, abundant counter space and a large center island, perfect for culinary enthusiasts and hosting gatherings. Cupboards include slide out shelves to make those pots and pans easy to grab as well, a built in spice cupboard that is a great space saver!Entertaining family & friends is effortless in this open concept kitchen/living/dining area again, overlooking the beautifully landscaped backyard oasis. Here, composite decking provides the ideal setting for outdoor dining or relaxation, while raised gardens offer the opportunity for green thumbs to flourish. A trampoline awaits the kids, ensuring endless hours of fun and play. Don't forget - saving money on RV storage just became a reality with your fully powered (30amp) RV parking spot in your own back yard!Retreat to the upper level where the primary suite awaits, featuring a walk-in closet and a luxurious ensuite bathroom. Two additional bedrooms upstairs provide ample space for family or guests, while the developed basement offers versatile options for recreation, hobbies, or relaxation. The fourth bedroom in the basement can be used for a craft room, a hobby room, a personal gym....the options are endless!!You will have no parking issues with this property with the double garage, a two car pad out front, and plenty of street parking right beside your house! L ocated just minutes away from schools, shopping, transit, and major roadways - this home offers unparalleled convenience. With the community pathway system right across the street, you have access to parks, greenspaces, stores, schools all just a few minutes way on foot!Don't miss your chance to call this property home. Schedule your private tour today and experience the epitome of Cranston living! (id:29763)
Property Details
|
MLS® Number
|
A2119113 |
|
Property Type
|
Single Family |
|
Community Name
|
Cranston |
|
Amenities Near By
|
Park, Playground |
|
Features
|
Pvc Window, Closet Organizers, No Smoking Home, Parking |
|
Parking Space Total
|
4 |
|
Plan
|
0010414 |
|
Structure
|
Deck, Dog Run - Fenced In, Clubhouse |
Building
|
Bathroom Total
|
4 |
|
Bedrooms Above Ground
|
3 |
|
Bedrooms Below Ground
|
1 |
|
Bedrooms Total
|
4 |
|
Amenities
|
Clubhouse, Recreation Centre |
|
Appliances
|
Washer, Refrigerator, Oven - Electric, Dishwasher, Stove, Dryer, Humidifier, Window Coverings, Garage Door Opener |
|
Basement Development
|
Finished |
|
Basement Type
|
Full (finished) |
|
Constructed Date
|
2001 |
|
Construction Material
|
Poured Concrete, Wood Frame |
|
Construction Style Attachment
|
Detached |
|
Cooling Type
|
Central Air Conditioning |
|
Exterior Finish
|
Concrete, Vinyl Siding |
|
Fireplace Present
|
Yes |
|
Fireplace Total
|
1 |
|
Flooring Type
|
Carpeted, Linoleum |
|
Foundation Type
|
Poured Concrete |
|
Half Bath Total
|
2 |
|
Heating Fuel
|
Natural Gas |
|
Heating Type
|
Other, Forced Air |
|
Stories Total
|
2 |
|
Size Interior
|
1502 Sqft |
|
Total Finished Area
|
1502 Sqft |
|
Type
|
House |
Parking
Land
|
Acreage
|
No |
|
Fence Type
|
Fence |
|
Land Amenities
|
Park, Playground |
|
Landscape Features
|
Garden Area, Landscaped, Lawn, Underground Sprinkler |
|
Size Frontage
|
8.02 M |
|
Size Irregular
|
454.00 |
|
Size Total
|
454 M2|4,051 - 7,250 Sqft |
|
Size Total Text
|
454 M2|4,051 - 7,250 Sqft |
|
Zoning Description
|
R1-n |
Rooms
| Level |
Type |
Length |
Width |
Dimensions |
|
Second Level |
Primary Bedroom |
|
|
13.50 Ft x 11.83 Ft |
|
Second Level |
3pc Bathroom |
|
|
11.17 Ft x 5.17 Ft |
|
Second Level |
Bedroom |
|
|
10.50 Ft x 8.92 Ft |
|
Second Level |
Bedroom |
|
|
13.08 Ft x 8.92 Ft |
|
Second Level |
4pc Bathroom |
|
|
7.50 Ft x 4.92 Ft |
|
Basement |
Recreational, Games Room |
|
|
20.17 Ft x 12.33 Ft |
|
Basement |
Bedroom |
|
|
13.83 Ft x 11.25 Ft |
|
Basement |
2pc Bathroom |
|
|
5.00 Ft x 4.92 Ft |
|
Basement |
Furnace |
|
|
8.42 Ft x 7.17 Ft |
|
Main Level |
Kitchen |
|
|
10.92 Ft x 10.92 Ft |
|
Main Level |
Dining Room |
|
|
10.92 Ft x 9.92 Ft |
|
Main Level |
Living Room |
|
|
14.25 Ft x 14.08 Ft |
|
Main Level |
2pc Bathroom |
|
|
4.83 Ft x 4.75 Ft |
|
Main Level |
Laundry Room |
|
|
8.50 Ft x 7.58 Ft |
https://www.realtor.ca/real-estate/26707166/133-cranfield-park-se-calgary-cranston

