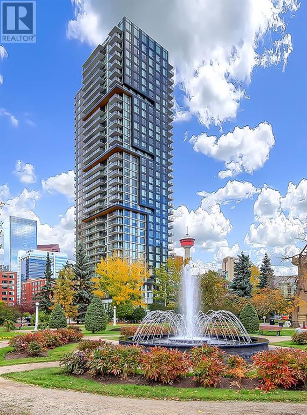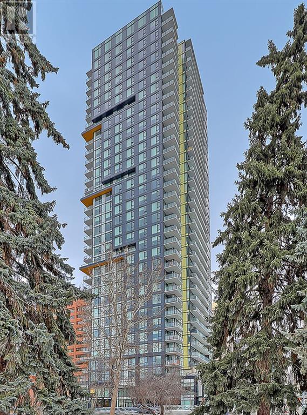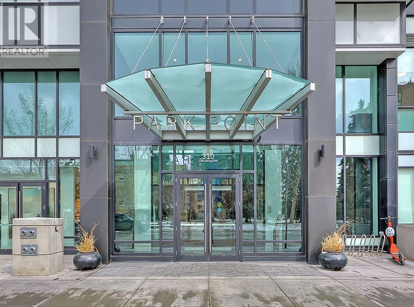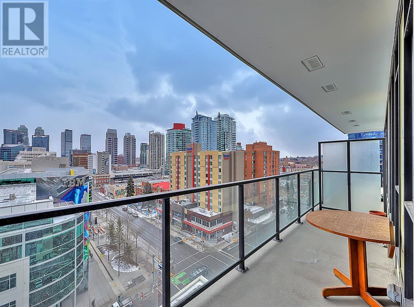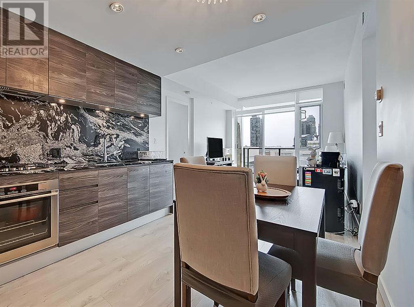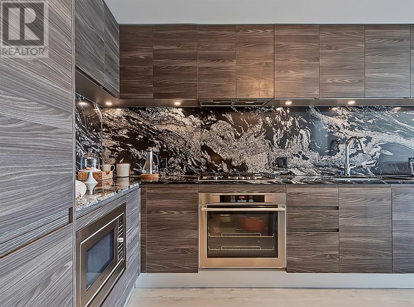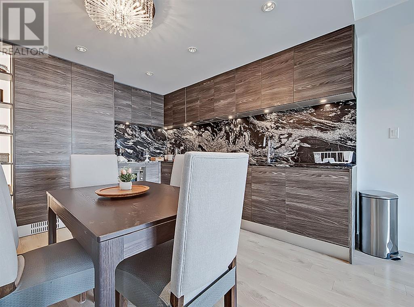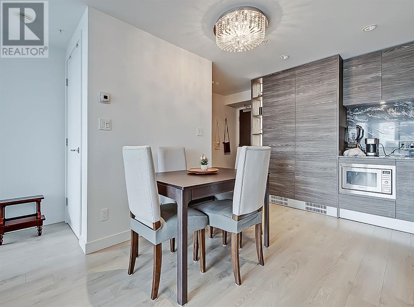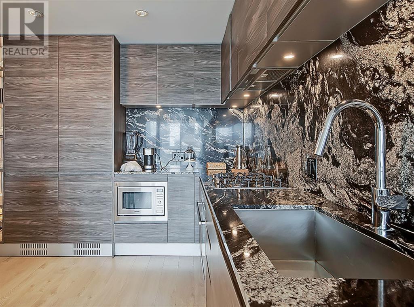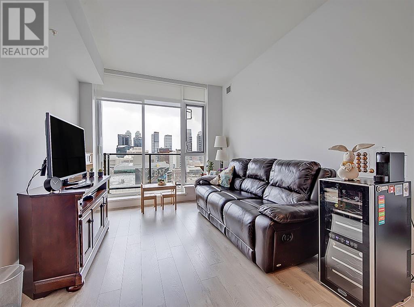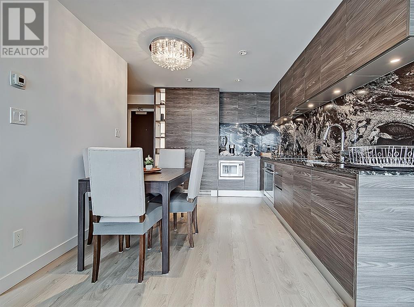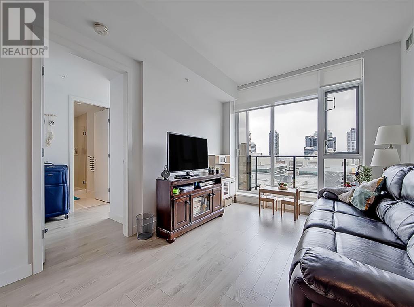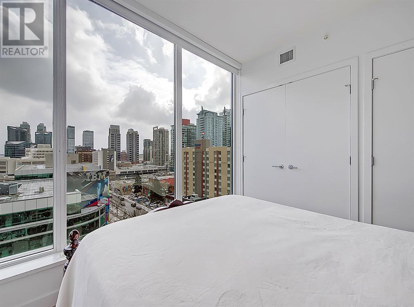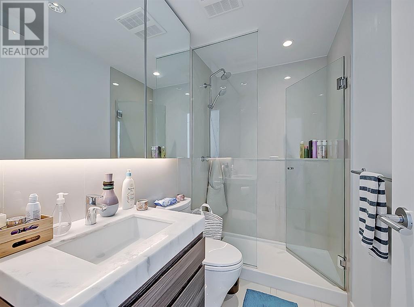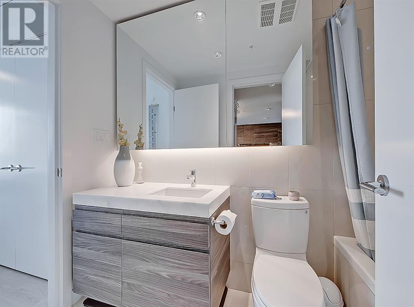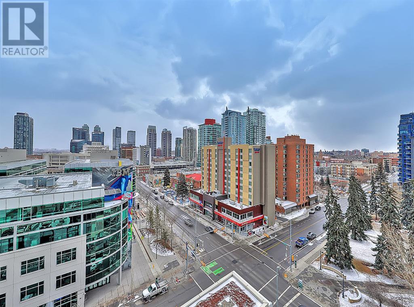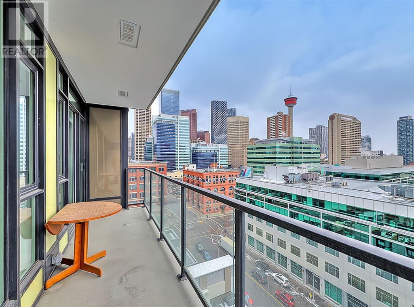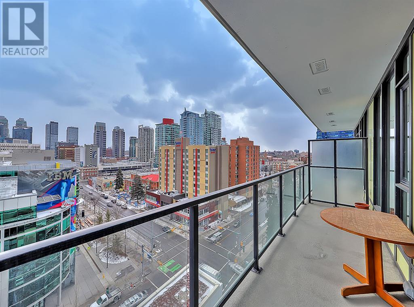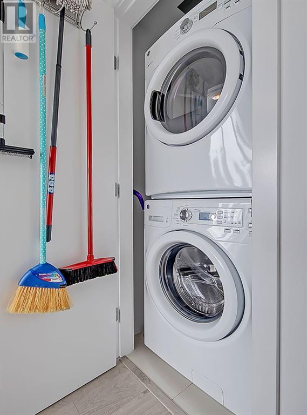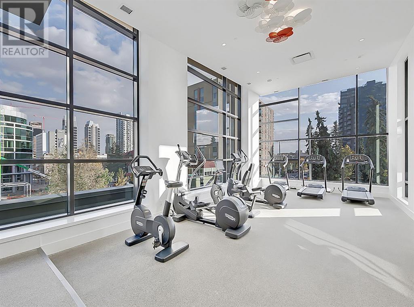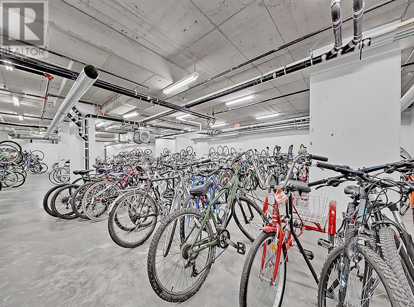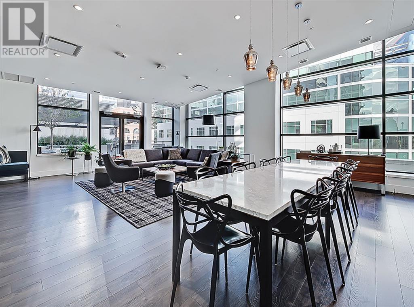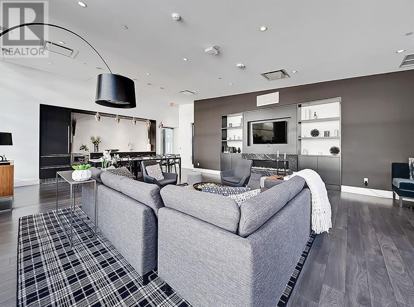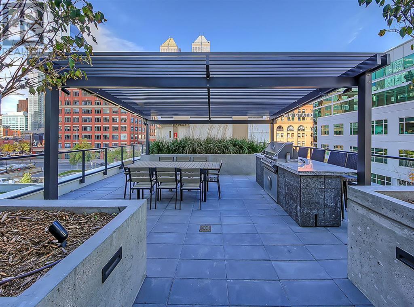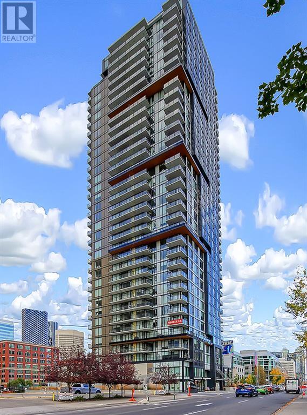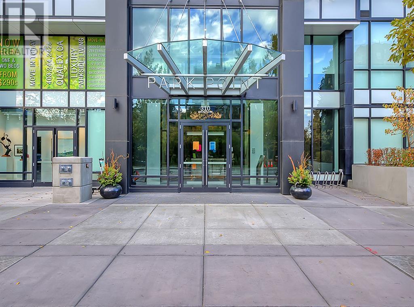1005, 310 12 Avenue Sw Calgary, Alberta T2R 1B5
$550,000Maintenance, Common Area Maintenance, Heat, Insurance, Ground Maintenance, Property Management, Reserve Fund Contributions, Security, Sewer, Waste Removal, Water
$575.13 Monthly
Maintenance, Common Area Maintenance, Heat, Insurance, Ground Maintenance, Property Management, Reserve Fund Contributions, Security, Sewer, Waste Removal, Water
$575.13 MonthlyParkpoint!! Located on the historic Central Memorial Park in the heart of Calgary’s highly sought after Beltline community. This condo is centrally located and walking distance to absolutely everything. Offering unmatched urban living in downtown with outstanding building amenities and park views. This 2 Bedroom, 2 bathroom home features over 765SqFt of well designed and functional living space. The open plan gives great separation of the bedrooms with one on either side of the living room, this is taken one step further by integrating plentiful kitchen cabinetry, appliances and hardware to make your work, dining and living space one harmonious experience. This modern home has distinctive details such as granite countertops and full slab matching granite backsplash in the kitchen, sleek wood grain cabinetry and marble-topped vanities in the bathrooms. Residences have convenient access to a range of premium indoor and outdoor amenities such as a beautiful Zen Terrace, outdoor social lounge, fully equipped fitness spaces, racket courts, sauna facilities and the list goes on! Parkpoint is truly a community on its own and must be experienced to be appreciated! (id:29763)
Property Details
| MLS® Number | A2118729 |
| Property Type | Single Family |
| Community Name | Beltline |
| Amenities Near By | Park, Playground, Recreation Nearby |
| Community Features | Pets Allowed |
| Features | Closet Organizers, Sauna, Parking |
| Parking Space Total | 1 |
| Plan | 1811544 |
Building
| Bathroom Total | 2 |
| Bedrooms Above Ground | 2 |
| Bedrooms Total | 2 |
| Amenities | Exercise Centre, Party Room, Recreation Centre, Sauna |
| Appliances | Washer, Refrigerator, Cooktop - Gas, Dishwasher, Dryer, Microwave, Oven - Built-in, Hood Fan, Window Coverings |
| Architectural Style | High Rise |
| Constructed Date | 2018 |
| Construction Material | Poured Concrete |
| Construction Style Attachment | Attached |
| Cooling Type | Central Air Conditioning |
| Exterior Finish | Concrete |
| Flooring Type | Ceramic Tile, Laminate |
| Stories Total | 32 |
| Size Interior | 765.75 Sqft |
| Total Finished Area | 765.75 Sqft |
| Type | Apartment |
Parking
| Underground |
Land
| Acreage | No |
| Land Amenities | Park, Playground, Recreation Nearby |
| Size Total Text | Unknown |
| Zoning Description | Cc-x |
Rooms
| Level | Type | Length | Width | Dimensions |
|---|---|---|---|---|
| Main Level | Living Room | 3.51 M x 3.07 M | ||
| Main Level | Other | 3.83 M x 3.02 M | ||
| Main Level | Primary Bedroom | 3.45 M x 2.77 M | ||
| Main Level | Bedroom | 3.33 M x 2.77 M | ||
| Main Level | Other | 6.07 M x 1.42 M | ||
| Main Level | 4pc Bathroom | Measurements not available | ||
| Main Level | 3pc Bathroom | Measurements not available |
https://www.realtor.ca/real-estate/26713662/1005-310-12-avenue-sw-calgary-beltline
Interested?
Contact us for more information

