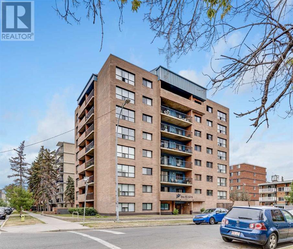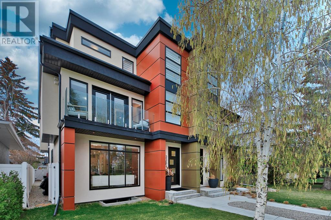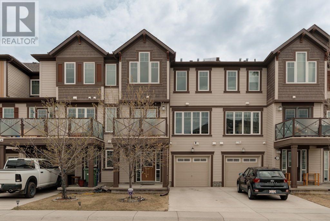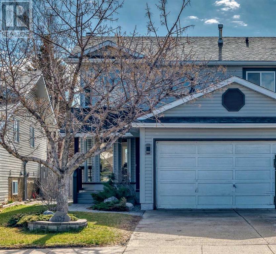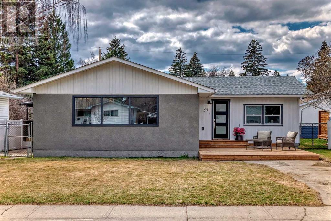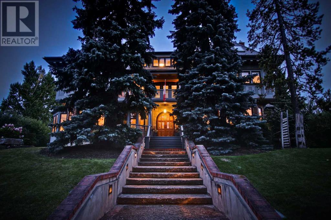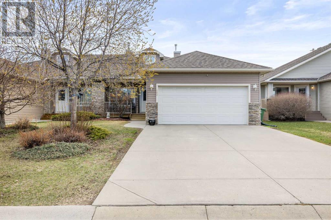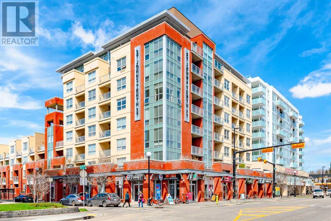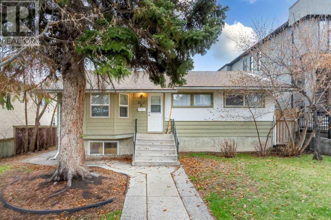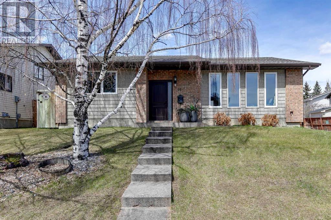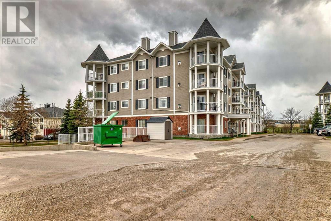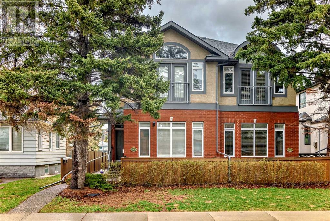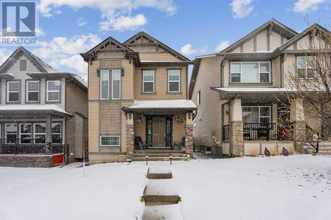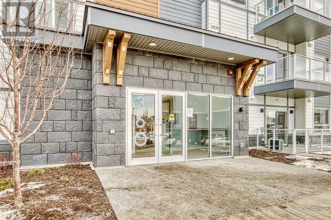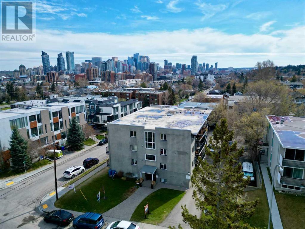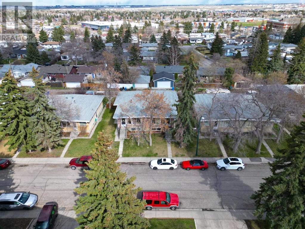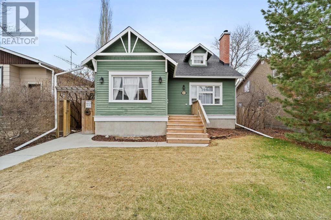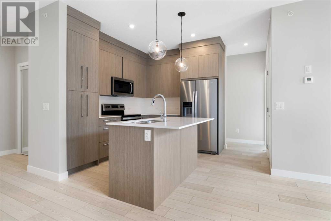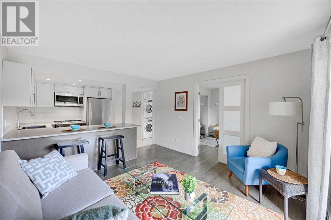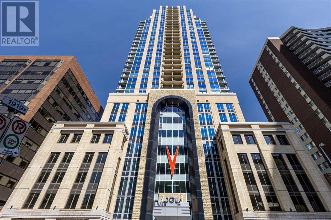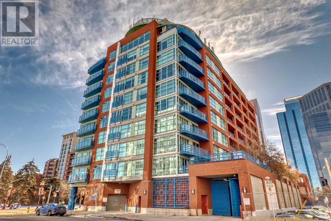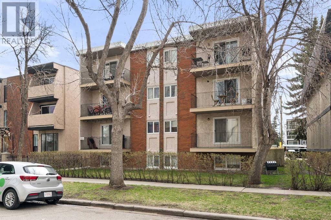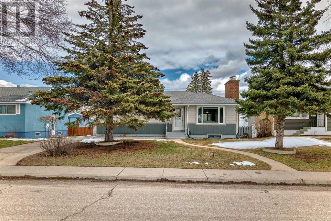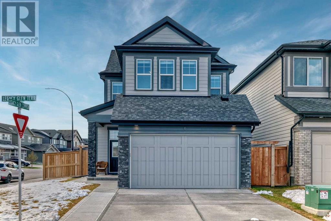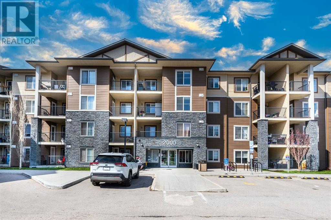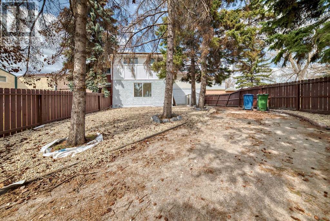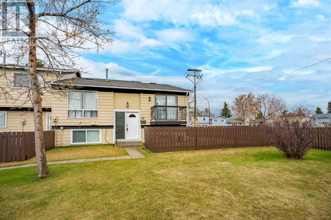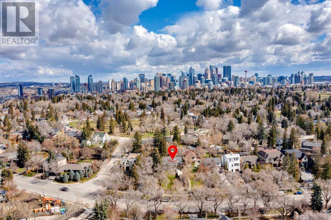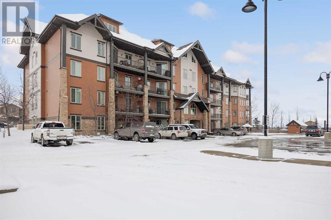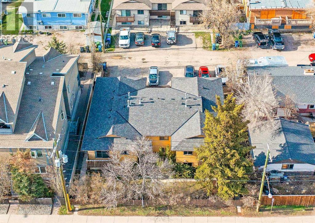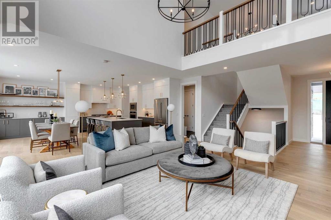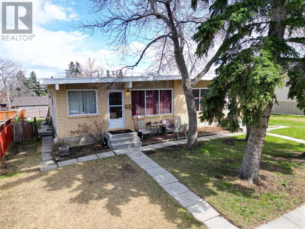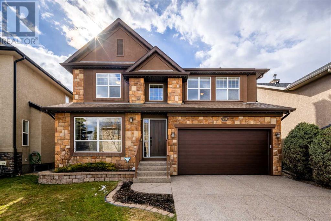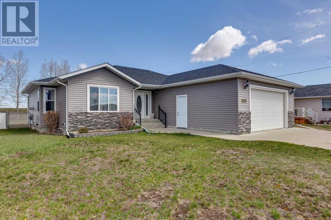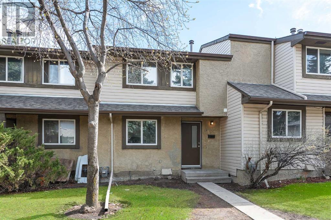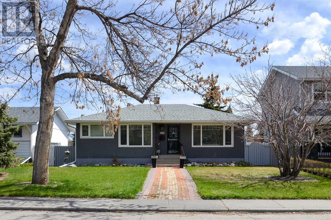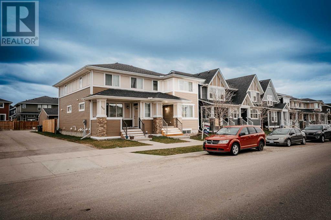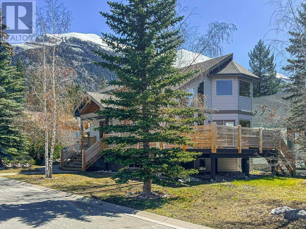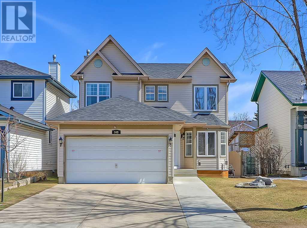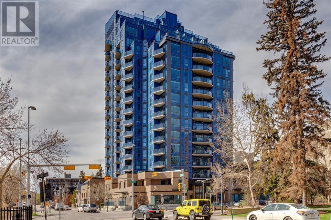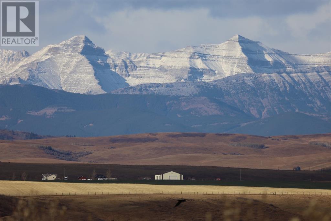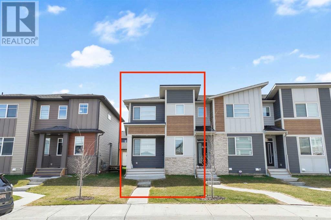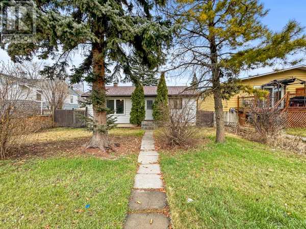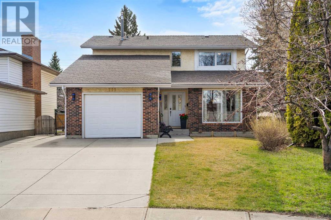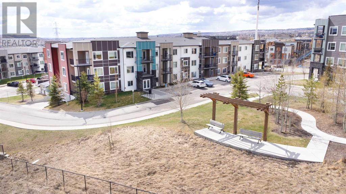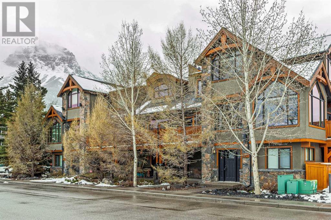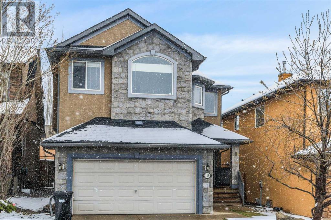602, 1414 12 Street Sw
Calgary, Alberta
Meet “BENNIE” | A contemporary, DOWNTOWN VIEW, gem in Terra Del Sol. This 1-bedroom CORNER UNIT epitomizes urban living with its solid CONCRETE CONSTRUCTION and an open floor plan that maximizes every inch of space. Enjoy the sleek bamboo flooring that runs throughout the unit, coupled with modern lighting that elevates the ambiance.The heart of the home, the kitchen has stainless steel appliances, an undermount sink, a pull-down faucet, pristine white QUARTZ countertops, and a generous peninsula island, ideal for hosting and social interactions. The living and dining area offers ample room for personalization, ensuring your home feels uniquely yours.Step outside to the expansive, private COVERED balcony and soak in the cityscape. The bathroom has been updated to include a stylish vessel sink atop a CONCRETE COUNTER, complemented by a shower/tub combination. Also, in-suite laundry and storage room.Enhanced by a well-managed and diligent condo board, this unit includes an assigned UNDERGROUND parking stall and a STORAGE LOCKER. Located in the vibrant heart of the Beltline, everything you need is just a walk, bike, or scoot away—cafes, shops, restaurants, and parks are all within easy reach. Experience the pinnacle of inner-city living. Schedule your viewing today. (id:29763)
2334 24 Avenue Sw
Calgary, Alberta
Hello, Gorgeous! Welcome to your luxurious retreat in the coveted inner city community of Richmond! This stunning 3-story, 2381 SQFT semi-detached home boasts 5 bedrooms and 4.5 baths, offering unparalleled comfort and elegance.Step into the grandeur of open-concept living as you enter the main level, where the focal point is the captivating open flame bioethanol fireplace with exquisite wainscotting surround. The bright and sunny kitchen is a chef's dream, featuring top-of-the-line Thermodor appliances, quartz countertops, and a spacious island complemented by under cabinet lighting. Tons of cabinetry, including a pull-out pantry and spice rack, provide ample storage space.From the kitchen, step out into your low-maintenance landscaped backyard, complete with a double detached garage and a convenient built-in locker system. Oak hardwood flooring spans the entire home, leading you up the open riser staircase to the first upper level.Discover a second primary bedroom at the front of the home, boasting a balcony and a luxurious 3-piece ensuite with a standalone glass shower and heated tile floors. At the rear, find two additional bedrooms, a laundry room, and another 4-piece bath.Ascend to the third floor dedicated to the primary bedroom, offering a private balcony with breathtaking city views to the east. Indulge in the lavish ensuite, featuring dual vanities, a soaker tub, heated tile flooring, an open flame fireplace, a steam shower, and a huge walk-in closet with built-ins.Entertain with style in the fully finished basement, complete with a custom wine storage, a large built-in media center with a wet bar, and a built-in office space. An additional bedroom and 3-piece bath complete this level.Outside, the maintenance-free backyard is your tranquil oasis, perfect for unwinding and enjoying the luxuries of this exceptional property.Richmond is one of Calgary’s desirable inner city communities, offering proximity to schools, parks, shopping, and a short commute downtown. Don't miss your chance to experience luxury living at its finest! (id:29763)
417 Windstone Grove Sw
Airdrie, Alberta
NO CONDO FEES, this is not a condo! Located in the highly desirable community of Windsong. Move-in ready and available for an immediate possession. This home offers 2 bedrooms, 3 bathrooms (2 full bathrooms and 1 half bathroom), stainless steel appliances, an open concept kitchen/living area with a patio off the living room, a single attached garage plus a driveway for an additional parking space, main floor laundry with front load machines and a utility/storage room. Located close to parks, schools, Save-On-Foods grocery store and lots of other amenities on 8th street. Convenient access to 40th ave to get to Highway 2. (id:29763)
9154 21 Street Se
Calgary, Alberta
Amazing , totally renovated home in the heart of Riverbend, Nothing left to do but move in. All new flooring throughout, new white cabinetry with quartz counters, new stainless steel appliances. Main floor has a welcoming open style with living room open to dining and kitchen. There is a garden door off the kitchen to the back deck and private backyard. Upper level comprises of 3 very generously sized bedrooms, primary complete with walk in closet and 3 pc ensuite.. Lower level is fully finished complete with a large rec room, den, bedroom and 3 pc bathroom. Double attached garage completes this lovely home. (id:29763)
53 Haverhill Road Sw
Calgary, Alberta
ONE of a Kind renovation, redesigned, taken back to the studs and rebuilt. Welcome to this 1270 sq ft house with 3 bedrooms up and 1 down. The main floor now comprises of a stunning Primary suite complete with large walk in closet and ensuite with double sinks and shower. There is even a separate exit to the generous west yard. There is a second bedroom/den off the primary bedroom separated by French doors. This room would be a perfect office looking out onto your new front deck or could be the nursery or young childs bedroom. Just down the hall is the third bedroom and 4 pc bath plus tucked behind the bifold barn doors is the laundry area. The Living and dining rooms are open to the spacious kitchen , now with all new custom shaker style cabinetry, quartz counters, feature wall shelves , double door gas stove, and 4 door Samsung fridge. Side door off the kitchen leads to a covered porch and steps to west backyard and all NEW 24 x 24 garage complete with oversized door and high ceilings.. Wood Fencing is also new. Gone is the old hot water heating, now this home has all new central heating and duct work . All new electrical service and wiring throughout ,eliminating overhead wires in backyard, all new plumbing lines and fixtures. Windows are new plus shingles were replaced in 2022. Stairs to lower level takes you to a huge family room with feature electric fireplace and TV wall . There is one bedroom down and all new 3 pc bathroom. The mechanical room has plenty of storage space and also houses the vacuum system , new hot water tank and furnace.. Super great location on a quiet street with in the heart of Haysboro. (id:29763)
717 Royal Avenue Sw
Calgary, Alberta
Historic Charm Meets Modern Elegance! This Mount Royal Mansion extends from Royal Ave to Durham Ave along 7th St SW and sits on a RARE 1 acre plot right at the core of the city! Historically known as the Sayre Estate, this 5 bed, 6 bath home can accommodate a large family, encompassing 7,544 ft² of developed living space in the main house, and complemented with an additional 942 ft² in the fully autonomous 2 bedroom carriage suite above the double detached garage. As you step through the majestic arched wooden doors at the front foyer, you are welcomed by beautiful oak floors, and a GRAND staircase crowned by an Italian chandelier. Designed with versatility in mind, this property features multiple zones, ensuring every family member finds their own haven for relaxation. Effortlessly blending casual comfort with formal elegance, numerous rooms offer panoramic downtown views from both the main and upper floors! Formal dining is open to the family room, perfect for entertaining, and features a gas fireplace with an imported limestone mantle and surround. This home has undergone major renovations over the years including mechanical, Enviro Shake shingles, 4 car garage with shop/work area, snow melt driveway, and the list goes on. The property is accented with a large south deck, patio, perennials, mature trees, gardens, and full size tennis court (or use it for pickle ball!) Secured for your privacy with 3 separate gates on the North, West, and South entrances, plus spacious driveways that can park a dozen vehicles while entertaining! The location is unbeatable and truly a one-of-a-kind ESTATE with its manicured and PRIVATE grounds for the whole family to enjoy. Be sure to check out the virtual tour, and property website for additional photos and video! (id:29763)
180 Cove Rise
Chestermere, Alberta
This impressive bungalow in the coveted "Villas of the Cove" neighborhood presents a low-maintenance lifestyle ideal for empty nesters, downsizers, or those with an active routine. With an airy open floor plan, light oak hardwood flooring, and soaring 20' vaulted ceilings in the living and dining areas featuring a double-sided fireplace, this home offers both elegance and functionality. The kitchen showcases hickory cabinets, stainless steel appliances, ample counter space, and a pantry, while the spacious breakfast nook provides convenient access to the expansive deck with a gas line for grilling or enjoying morning coffee as the sun rises. The Primary Bedroom includes a generous walk-in closet and a 4-piece ensuite, while the main floor also features plentiful closets and a laundry room for added convenience. Downstairs, the lower level boasts a sizable Rec room, a large second bedroom, and another 4-piece bath. The hobby room offers versatility and can easily be converted into a third bedroom. The insulated double attached garage, with a rough-in for natural gas, adds practicality to the property. Situated on a quiet cul-de-sac, within walking distance to the beach, boat launch, and all amenities, this is perfect for its desirable location and well-appointed features. Book your viewing today with your favorite Realtor! (id:29763)
803, 1110 3 Avenue Nw
Calgary, Alberta
Million Dollar views from this elegant Top floor / Penthouse unit , Panoramic views of Downtown , the surrounding Hillside and the charming neighborhoods of Hillhurst and Kensington . This spacious unit is the largest floor plan in the building , 1148 sq.ft with floor to ceiling windows adding to the bright and inviting feel of this Showcase suite . The well thought out floor plan has an extensive feature Island kitchen with ample countertop space highlighted with stainless steel appliances and eye-catching cabinetry with plenty of seating at the breakfast bar .The open plan flows seamlessly to a large open living room and dining room while taking advantage of the panoramic city and hillside views . Enjoy the expansive year round outdoor living space able to accommodate plenty of furniture and a large gas -line grill . A discreet privacy screen adds to the exclusive setting . Take in the spectacular views day or night in this perfect oasis for relaxing and entertaining . This luxury suite has 2 generous sized bedrooms each with full walk-in closets and newer custom shelving ,offering plenty of storage space .The primary suite has a lovely 3 piece ensuite and an equally impressive 4 piece bath again highlighted by the colorful custom cabinetry. All rooms have high-end , custom made window coverings and additional blackout blinds in the bedrooms . There is a full sized washer / dryer in suite discreetly tucked away . The front foyer is spacious and welcoming allowing plenty of room to greet your guests and transition into your main living area . This truly is a beautiful home offering sophistication and elegance . (id:29763)
2822 40 Street Sw
Calgary, Alberta
Attractive Infill Home. Main floor has been improved for STR with new appliances and finished. BIg deck off the dining area. (Needs repainting.) It is excellently located for Mount Royal University, Westbrook shopping centre and fast access to Glenmore Trail, Westhills Shopping Center and cinema and the 201 ring road. This is a raised bungalow (precedes the BI-Level style of home) with large lower lever window in the home office. Was a lower suite and could be a lower suite again. (Lower level dishwasher needs to be hooked up.) Contact the listing agent who is also the owner for further details. Excellent set up for Airbnb for income prior to infill conversion if that is what you want. The house and garage roofs were replaced in the last 3-4 years. (id:29763)
16 Millbank Drive Sw
Calgary, Alberta
Large beautifully landscaped corner lot. Class and elegance abound in this beautifully renovated home. An open, airy concept with classic design features such as a huge kitchen, beautiful walnut hardwood floors, and massive windows. This sensational floor plan features a large entry foyer. Flowing into Flex room with bright tall windows and direct view of the fully landscaped front yard. The formal living space, overlooking a large, beautiful kitchen, features a gorgeous wood burning fireplace with a wooden mantle and tile surround. No expense was spared in the high-end gourmet kitchen, which features full height shaker-style cabinetry, stone countertops, Full height mosaic style backsplash, under cabinet lighting, top-of-the-line stainless steel appliances, deep undermount sinks, recessed lighting, massive center island with a breakfast bar. The Kitchen area opens to your dining area complete with stunning chandelier. The exquisite master spa-inspired suite features a 4-piece bath with double vanity, stand-up custom rain shower with glass door, heated floors, and a large walk-in closet. The main floor also boasts 2 good size bedrooms along with a 4-piece luxurious bath with stone counters, deep soaker tub and full tile surround. Downstairs you will find a jaw-dropping gigantic bonus room/ media room perfect for entertaining complete with wet bar with built in bar fridge, wood burning fireplace with wooden mantle, separate wine room, massive laundry/storage area, separate flex room as well as a 3-piece bath featuring stone counter vanity, stand up shower with glass surround. The backyard is fully fenced and landscaped huge patio area and a large oversized double detached garage and focuses on seclusion and privacy. The list of upgrades goes on and on, don’t wait, book your showing today! (id:29763)
2304, 43 Country Village Lane Ne
Calgary, Alberta
Discover urban convenience and contemporary living at its finest in this stunning 2-bedroom, 2-bathroom condo nestled in the heart of Country Hills Village, NE Calgary. Boasting a total living space of 835 sq. ft., this meticulously designed residence offers an unparalleled blend of style and functionality. The primary bedroom is a luxurious retreat, featuring its own walk-in closet and a 4-piece ensuite bath, providing the perfect sanctuary to unwind after a long day. Step outside onto the private balcony and soak in the breathtaking views, while ample storage ensures seamless organization throughout. Situated in a prime location, this condo offers easy access to major thoroughfares, parks, schools, shopping centers, and dining options, promising a lifestyle of convenience and comfort. Don't miss the opportunity to make this urban oasis your new home in Country Hills Village. Schedule a viewing today and experience modern living in Calgary. (id:29763)
2, 1918 33 Street Sw
Calgary, Alberta
Welcome to #2 1918 33 Street, where an exceptional location meets exquisite finishes and over 1500 SqFt of meticulously designed living space. This immaculate home has been lovingly maintained, boasting recent updates that enhance both its aesthetic appeal and functionality.Upon entry, you'll be greeted by a thoughtfully designed open floorplan, seamlessly connecting the living room and kitchen area. The kitchen features elegant cream shaker cabinets, providing ample storage, while a convenient kitchen island offers additional workspace and dining options.Natural light floods the living room, accentuating the warmth of the space and highlighting the cozy fireplace, perfect for unwinding after a long day.Upstairs, you'll find executive-style living with two generously sized bedrooms, each boasting a luxurious 4-piece ensuite bathroom and walk-in closet. Ideal for professionals or young families seeking comfort and convenience.Downstairs, another bedroom awaits, along with a well-appointed 4-piece bathroom and a fantastic bonus area, ideal for movie nights or entertaining guests.This unit also includes a single space in a detached garage, ensuring your vehicle remains protected from the elements. During the warmer months, retreat to your private patio and relax.Conveniently located with easy access to public transit and the LRT, and just a stone's throw away from downtown, this home offers unparalleled access to shopping, dining, and entertainment options.Don't miss out on the opportunity to make #2 1918 33 Street your new home – schedule a viewing today and experience luxurious urban living at its finest. (id:29763)
47 Nolanfield Heights Nw
Calgary, Alberta
Beautiful well kept family home with low maintenance backyard and Central AC for those summer nights. Entering this home, you’ll find an open concept main floor, with front living room leading to the open dinning room and kitchen. The living room features a gas burning fireplace and built ins. Gourmet kitchen perfect for those holiday parties, with a large island, granite counter tops, soft close cabinets, tons of prep space and walk in pantry with shelving. Upstairs the primary suite includes a large walk in closet and spacious 4 piece ensuite complete with walk in shower, and large double sink vanity. Two additional bedrooms and 4 piece bathroom complete the upper level. You’ll enjoy summers in the south facing, low maintenance backyard, complete with BBQ deck, and large patio. Detached double garage with extra space for work or hobby station complete this beautiful home. (id:29763)
219, 360 Harvest Hills Way Ne
Calgary, Alberta
Discover modern living at its finest in this private and spacious condo nestled in the sought-after community of Harvest Hills. This move in ready 2nd floor unit promises both comfort and style high-end finishes throughout. Featuring 2 bedrooms, 2 bathrooms, and the convenience of underground parking, this condo is designed for modern living. The open floor plan boasts a sleek kitchen equipped with quartz countertops, stainless steel appliances, and abundant cabinet space, making meal prep a breeze. A central breakfast island adds both functionality and style to the space. The master bedroom offers an ensuite bathroom with dual sinks complete with a standing shower and a walk-in closet. The second bedroom is located conveniently adjacent to the shared bathroom, provides flexibility for guests or family members. Additional amenities include in-unit laundry for added convenience. Beyond the confines of your home, discover a vibrant community teeming with amenities, including a tennis court within the Home Owner's Association, as well as proximity to schools, parks, Coventry Hill shopping center, VIVO Rec Centre, grocery stores, restaurants, cafes, Home Depot, Superstore, Cineplex, TNT Supermarket, North Pointe bus terminal, and easy access to major highways such as Deerfoot and Stoney Trail. Plus, enjoy the convenience of being under 10 minutes away from the Calgary International Airport. Don't miss out on the opportunity to make this modern condo your new home sweet home. (id:29763)
6, 2104 17 Street Sw
Calgary, Alberta
FABULOUS LOCATION IN BANKVIEW! This one bedroom, one bath condo is perfect for first time buyers, investors, young professional, etc. Move in ready and immediate possession available! Upon entry, you will find a great sized closet to your right and IN-SUITE laundry to your left. Down the hall a freshly updated 4pcs bathroom and spacious bedroom. The kitchen is welcoming with beautiful warm cabinets, granite counters, s/s appliances and breakfast bar. Open to the living room, you'll find access to a balcony to enjoy a hot coffee to start your day. An electric fireplace surrounded by bookshelves is a bonus to the space! This unit comes with an assigned parking stall and a small storage unit. Book your private showing today! (id:29763)
7108 + 7112 + 7116 Hunterville Road Nw
Calgary, Alberta
A Combined Package of the following properties: Linc 0019333376 - 7116 & 7114 Hunterville Road NW (One Title for both sides) | Linc 0019341585 - 7112 & 7110 Hunterville Road NW (One Title for both sides) | Linc 0019341577 - 7108 & 7106 Hunterville Road NW (One Title for both sides) | An amazing opportunity to acquire three properties in a row with a Revenue Development Opportunity in developing the basement levels of each property | You can view the vacant property at 7108 Hunterville Road NW | Viewing the remaining properties is subject to an accepted Offer | Seller may consider selling one individual building at a time | Located Perfectly In Huntington Hills | Combined 191.92 FT x 109.90 FT Lot | Zoned R-C2 | Just Minutes To Superstore, Playgrounds, Pool, & Transit! Steps to Huntington Hills School, John G. Diefenbaker High School, Sir John A. Macdonald School, St. Helena School, St Henry Elementary School. (id:29763)
4825 49 Street
Olds, Alberta
This is a rare find and what a beauty it is!! Charming Character home with many of the original features still intact and in amazing condition. Big enough for the family with 4 bedrooms, 1 full bathroom as well as another half bathroom. Main floor hosts the well laid out kitchen with the perfect spot for a breakfast nook, the adjoining dining area is big enough to host friends and family gatherings and flows into the living room with it's cozy woodstove. The primary bedroom is also on the main floor and has a cheater door to the 4 pce bathroom. Upstairs is where you find three more bedrooms, and another smaller room that has a skylight and is an open pallet for whatever suits your needs...maybe an office, craft room, gaming room or den...or possibly a bathroom. With the beautiful hardwood floors and amazing woodwork thru out the main and upper levels of this home you are sure to be reminded of the workmanship of that era. The enclosed front porch is space that is perfect for a tea, a good book or maybe just some me time. Some really great built-in cabinetry and nooks and crannies just add to the quaintness. Downstairs is where the laundry pair are found, furnace & hot water tank are fairly new. There is a 2 pce bathroom, storage, sumps pumps(2) and a cold room for all your preserves. Outside does not disappoint with great curb appeal and all the work already done for you! Wide concrete walkways, south facing back yard, large deck, detached single garage, fenced back yard and everything has been meticulously cared for. Shingles have recently been done on the house and garage and many windows have been replaced. This is your opportunity to become a part of the East Olds Community in a solid well kept Character Home. Easy walk to uptown for eateries, shopping, banking, theatre and so much more. This one is a show stopper and will not last long!! (id:29763)
1406, 681 Savanna Boulevard Ne
Calgary, Alberta
Highlights: Top Floor Corner unit | Mountain View | 2 Bed | 2 bath | Brand New Unit | Gym | Lounge | Underground Parking. Write-up: Welcome to this brand-new home! This premium never-lived-in condo offers 853 sqft, featuring two beds, and two baths, with the master bedroom having windows on two walls making it nice and bright. The modern kitchen shines with new stainless steel appliances and bright quartz countertops, extending into a spacious living area that opens up to a large balcony with a south-facing mountain view, perfect for relaxation and entertaining. Enjoy the ease of having your own laundry facilities within the unit. Building amenities include a state-of-the-art gym and a cozy lounge, enhancing your living experience. An underground parking stall adds to the overall convenience especially in the winter, while nearby shopping, parks, and trails offer plenty of leisure opportunities right at your doorstep. (id:29763)
103, 104 24 Avenue Sw
Calgary, Alberta
A rare find! RENOVATED. RIVERFRONT. Beautiful condo on the Elbow River. Renovation includes sound guard insulation in walls and ceiling, contemporary finishing with Quartz counter tops, granite composite under-mount sink, Shaker style doors, two-tone cabinetry, custom queen size wall bed. 3X5 shower with 5 mil glass, in suite washer and dryer, closet organizer, quality laminate and tile flooring, stainless steel Whirlpool appliances. Large 23' X 6' patio. Assigned parking stall #14. Easy walk to Stampede LRT, and 4th street restaurants and shops. Professionally cleaned and ready for you to move in. A must see! (id:29763)
3103, 930 6 Avenue Sw
Calgary, Alberta
Experience luxury living in this bright, north-facing 1-bed unit located on the 31st floor of the Vogue building, offering stunning panoramic river views.Step into modern living with an open-concept layout filled with natural light and adorned with luxury vinyl plank flooring. The kitchen is a chef's dream, featuring woodgrain cabinets, quartz countertops, and stainless-steel appliances. Relax in the spacious bedroom and unwind in the luxurious 4-piece ensuite bathroom with quartz countertops. Additional highlights include a den, titled underground parking, and a storage.Vogue offers an array of amenities, including central A/C, a full-time concierge, gym, billiards, party room, yoga studio, Sky Lounge, Located in the vibrant Downtown Commercial Core, enjoy easy access to parks, transit, shopping, and dining. (id:29763)
706, 205 Riverfront Avenue Sw
Calgary, Alberta
Discover this 7th-floor, 802 sqft condo boasting breathtaking river and city vistas. Floor-to-ceiling windows flood the space with natural light, showcasing the vibrant downtown scene, parks, and serene river views. Revel in the spaciousness of this open-plan layout, accentuated by 9 ft. ceilings, central air conditioning, and a prominent gas fireplace. All new quartz countertops and fresh paint add a modern touch to this already stunning home.The kitchen features updated shaker-style doors, stainless steel appliances, a peninsula island with an eating bar, and sleek quartz countertops. Retreat to the primary suite, offering picturesque downtown views and a luxurious 4 pc ensuite bathroom. The generously sized den can easily be transformed into an office or additional bedroom as needed. Convenient in-suite laundry is tucked away in its own room alongside the in-suite storage.Enjoy the convenience of titled heated underground parking, with stall B97 included. This prime unit faces the river and park, offering enhanced privacy and serene surroundings. Take advantage of the building's concierge service, available Monday to Friday.Situated in the heart of downtown, this condo provides easy access to the riverside walking/running paths, the Center Street bridge, Sien Lok Park, Eau Claire Market, boutique shops, coffee houses, and restaurants. Embrace urban living at its finest, with proximity to grocery stores, the +15 system, the C-train line, and the downtown office core. Don't miss out on the opportunity to make this exquisite residence your own. (id:29763)
304, 828 4a Street Ne
Calgary, Alberta
Discover urban living at its best with this well maintained 2-bedroom condo nestled in the heart of Renfrew, just moments away from Calgary's vibrant downtown. Step inside to find a thoughtfully designed layout featuring a spacious open living room, complemented by a covered balcony. The expansive dining area is perfect for hosting gatherings, while two generously sized bedrooms offer comfort and privacy. A well-appointed 4-piece bathroom completes the picture of contemporary convenience. The building itself is a testament to meticulous management, boasting extensive exterior enhancements over the years. A mere 15-minute stroll brings you to the bustling downtown core, while easy access to public transit and major thoroughfares ensures seamless connectivity to the city's pulse. Explore the convenience of nearby bike paths, esteemed schools, and iconic landmarks such as the Calgary Zoo, all within reach. With Renfrew and Bridgeland's plethora of amenities at your doorstep, from parks to shopping and outdoor recreation, this residence presents an unparalleled opportunity to immerse yourself in the inner-city lifestyle. Experience the essence of urban sophistication and make this condo your own. (id:29763)
110 Warwick Drive Sw
Calgary, Alberta
Introducing an exquisitely RENOVATED Bungalow situated in the close in community of Westgate. This stunning Bungalow offers 3 beds up, 1 bedroom down, Fireplace, 2 baths, fully developed basement PLUS a huge HEATED Garage- all this on a quiet- tree lined canopy street. Stepping into this thoughtfully upgraded home, you'll immediately notice the harmonious blend of contemporary design and classic charm. This Open Concept plan allows for a seamless flow throughout, while recently new large windows throughout the home invites natural light to fill every corner of this living space. MAIN FLOOR:: spacious Living Room with a warm and inviting atmosphere, perfect for relaxing and entertaining guests. A cozy GAS fireplace in the Living Room adds a touch of elegance. The renovated Kitchen with beautiful cabinets, GRANITE countertops and Stainless Steel Appliances are a chef's dream, featuring ample storage and generous work space. With the OPEN CONCEPT on the main floor, meal preparation in the kitchen becomes a joy, and entertaining family and friends becomes moments to remember. The kitchen tile floor- HEATED. This bungalow offers 4 generously sized bedrooms, each designed to provide comfort and privacy. The FULLY developed LOWER LEVEL has a 3 piece bathroom with HEATED tile flooring and are methodically placed to serve residents and guests alike. Additionally there is the 2nd Family Room, a nice open space currently used as an office, a closet, a storage room and laundry room. The Back Yard is oversized plus has a PATIO spanning (53’ x 20’) the entire width of the lot. The HEATED oversized Double Garage ( 24’ 6” deep x 22’ 6” wide )will hold 2 pickup trucks with ease. Additional parking- there is a front driveway measuring 56’ by 8’ wide. The Backyard offers plenty of sunshine and an ideal setting for outdoor activities, summer BBQs, gardening, or simply basking in the beauty of nature. Located in the vibrant community of Westgate, this pro perty provides easy access to an array of amenities, Ed Worthy Park, excellent schools, Westgate shopping Center, and lots of dining options along 17 Ave SW. Commuting is effortless, thanks to this home’s convenient proximity to Sarcee Trail, the newly completed Ring Road, the Trans Canada HI way to Canmore/Banff and lets not forget- public transportation-LRT and buses. In summary, this tastefully renovated bungalow in Westgate, Calgary, offers a luxurious and comfortable living experience. Don't miss the opportunity to make this remarkable property your own and enjoy a lifestyle of convenience and tranquility in one of Calgary's most desirable communities. Possession date is negotiable. (id:29763)
6 Legacy Glen Terrace Se
Calgary, Alberta
Welcome to this stunning Jayman built home nestled on a sprawling corner lot, where luxury meets comfort and upgrades abound. Enter through the grand foyer boasting ample storage space and be embraced by the flood of natural light pouring in from the expansive windows of the living room. With soaring 9-foot ceilings and a cozy fireplace, the living room offers a welcoming ambiance for gatherings. From here, gaze out onto the backyard, providing ample space for outdoor activities, gardening, and summer bbq’s. With upgrades like air conditioning, a heated garage, underground sprinklers and a tankless hot water system this house boasts a ton of value! Prepare to be wowed by the gourmet kitchen, equipped with top-of-the-line stainless steel appliances, exquisite Rock Salt Quartz countertops, an upgraded lighting package with divine Maestro Laminate flooring throughout. The kitchen is a chef's dream come true, perfect for creating culinary delights and the massive kitchen island allows you to entertain guests in style. Venture upstairs to discover a spacious bonus room, ideal for relaxation or family movie nights, along with convenient upper floor laundry facilities. The upper level also features three bedrooms, including a lavish Owner's Suite boasting an ensuite with DUAL vanities, a generous walk in closet, a large soaker tub, and an oversized stand-alone shower. The spacious basement has roughed-in plumbing and the potential for additional custom living space in the future. Located in a prime location close to all major amenities, this home offers easy access to both the mountains and the city, providing the perfect balance of convenience and tranquility. Don't miss your chance to experience the epitome of luxury living in this remarkable abode. (id:29763)
2216, 81 Legacy Boulevard Se
Calgary, Alberta
Welcome to your new haven in Legacy! Step into this immaculate 2-bedroom, 2-bathroom condo that epitomizes comfort, style, and convenience. Upon entering, the seamless flow of the open floor plan welcomes you into a space designed for modern living.The kitchen is a chef's dream, boasting stainless steel appliances and elegant granite countertops. The spacious island offers both functionality and style, providing ample room for meal preparation and entertaining guests.Retreat to the master bedroom, complete with its own ensuite bathroom and a generously sized closet. The second bedroom is equally spacious, offering versatility as a guest room or office.Location-wise, this condo is unbeatable. Situated within walking distance to daycares, a diverse array of restaurants, a lively pub, and a plethora of shopping options, convenience is at your doorstep. Whether you're a young professional seeking a dynamic locale, a small family craving community, or someone looking to downsize without compromising on quality, this home caters to all.Meticulously maintained and exceptionally clean, this property is move-in ready, awaiting the opportunity for you to start creating your own cherished memories. Don't let this chance slip away – seize the opportunity to call this stunning condo your new home. Schedule a viewing today and step into your next chapter of comfort and convenience. (id:29763)
4320 4a Avenue Se
Calgary, Alberta
Welcome to your dream home in Forest Heights! This newly renovated two-storey gem boasts modern charm and impeccable craftsmanship. With three spacious bedrooms located upstairs and an additional cozy bedroom nestled in the basement, there's ample space for the whole family to relax and unwind. The home features 2.5 bathrooms providing convenience and comfort for your daily routine. With over 1440 square feet of living space, every corner of this home has been thoughtfully designed to maximize both style and functionality. Step inside and be greeted by the warm ambiance of natural light flooding through the windows, highlighting the tasteful finishes and contemporary upgrades throughout. From the sleek hardwood flooring to the designer fixtures, no detail has been overlooked in this comprehensive renovation. Rest assured, all renovations have been completed with permits from the City of Calgary, ensuring quality and compliance every step of the way. Whether you're hosting gatherings in the open-concept living area or preparing meals in the gourmet kitchen with brand-new appliances, this home is perfect for both entertaining and everyday living. Conveniently located in the vibrant community of Forest Heights, you'll enjoy easy access to parks, schools, shopping, and more. Don't miss your chance to make this exquisite property your forever home – schedule a showing today and experience the epitome of modern living! (id:29763)
79, 7205 4 Street Ne
Calgary, Alberta
END UNIT | 3 BEDROOMS | MASSIVE FRONT & WEST FACING SIDE YARD ONTO A PLAYGROUND | OUTSTANDING LOCATION CLOSE TO EVERYTHING ! AMAZING PRICE | Incredible opportunity to get into the housing market as a new homeowner or investor in this 3 bedroom, end unit townhouse! Advantageously located within walking distance to many amenity, numerous parks, several schools, extensive walking pathways, the Thornhill Aquatic Centre, library, ice rink and much more. Even walk to Deerfoot City’s extensive shops and restaurants! Being an end unit allows for an extra large yard that sides onto a playground creating loads of additional outdoor space for the kids to burn off some energy. Inside is a comfortable and clean home with durable laminate floors and lots of natural light. The living room invites relaxation with extra pot lights to illuminate the evenings and patio sliders to the front-facing balcony encouraging peaceful morning coffees. Clear sightlines from the dining room to the kitchen provide excellent connectivity. The kitchen features stainless steel appliances, white cabinets and a pantry for extra storage. All 3 bedrooms on the lower level have large windows bathing them in sunshine and have easy access to the full bathroom. In-suite laundry and off-street parking further add to your comfort and convenience. Ideally located within this family-friendly neighbourhood with everything close at hand. When you do need to leave the neighbourhood 64th Ave, Centre Street and Deerfoot Trail are all extremely close by.Call your agent now because at this price the property will not last long! (id:29763)
1424 Premier Way Sw
Calgary, Alberta
Build your dreams in the affluent neighbourhood of Upper Mount Royal! This original home, located on a 50' x 186' (9,300 sq ft) lot is prime for renovation or construct your perfect home. The current house is 1.5 story with 3 bedrooms and 2 bathrooms. There is the potential for 2,300 of finished living space with the current floor plan. The single attached garage could also be converted into usable space. The main floor combines the main living areas with a central kitchen and 3 pc bath with clawfoot tub. On the upper level are 3 bedrooms and a 3 pc bath. The partially finished basement is ready for your ideas. Enjoy outdoor living on the SW facing front deck off the dining area, perfect for dining alfresco and on the back deck open to the large backyard. The location is ideal for families and professionals. Steps to the Marda Loop Community Association with outdoor pool, tennis courts and large park. Walking distance to the shoppes and restaurants of 17th Ave. Quick Access to the Glencoe Club, Downtown, University of Calgary and Mount Royal University. Close to all amenities, private, public and catholic schools. (id:29763)
3204, 15 Sunset Square
Cochrane, Alberta
**Open house Sat 12-2** Introducing a luminous 2 bed, 2 bath condo nestled in the heart of Sunset Ridge, Cochrane. With an inviting open concept design, this residence boasts an aura of cleanliness and pride in ownership. Equipped with in-suite laundry and gleaming stainless steel appliances, it harmoniously combines functionality with modern elegance. Discover unparalleled convenience with not just one, but two titled parking spots, including an underground space, ensuring hassle-free parking year-round. Plus, enjoy the added bonus of a dedicated storage space, providing ample room for all your belongings.Situated mere minutes from downtown Cochrane, this gem offers easy access to all amenities, while still maintaining a tranquil ambiance. Alternatively, indulge in the convenience of walking to the Sunset Ridge shops, where you'll find everything you need right at your fingertips. (id:29763)
7712 Bowness Road Nw
Calgary, Alberta
INVESTOR ALERT! RARE OPPORTUNITY to own a revenue generating 5-plex in the sought-after community of Bowness, NW Calgary! This building sits on an M-C2 zoned lot and consists of 5 townhouse-style bi-level units, each with its own separate entrance. Each unit has approx. 990 square feet of fully developed living space (approx. 505 SQ FT above grade and 485 SQ FT below grade). Each unit has 2 bedrooms + 1 bathroom + in-suite laundry + balcony + assigned parking stall(s). Each unit is separately metered and has its own furnace, electrical panel, and hot water tank, and the tenants pay all of their own utilities. There are 7 assigned parking stalls at the back of the building, via back-alley access, and each stall has a dedicated plug-in that corresponds with its unit. Most of these units have had renovations over the years, including newer flooring (ceramic tile, laminate), newer paint, and some newer appliances. New asphalt roof shingles were installed in October, 2022! No pets and no smoking in this building, and the units are always easily rented. Close to schools, retail/shopping, Calgary Transit, the Bow River, Bowness Park, the University of Calgary, etc.! Don’t miss out, call now! (id:29763)
468 Discovery Place Sw
Calgary, Alberta
Welcome to The Pointe! A beautiful collection of newly built, single-family homes in the sought after community of Discovery Ridge. This executive 2-storey home, including a fully finished walk-out basement, is the last of RareBuilts’ custom homes in this community. Boasting over 3,500 sqft. of versatile living space, 4 bedrooms, 3.5 bathrooms, oversized 2 car garage, extensive premium finishings and millwork, floor to ceiling oversized windows, this home will impress. The open concept main floor showcases 20’ ceilings, tile surround gas fireplace, hardwood floors throughout, and the dining room offers access to an expansive 22’ x 11’ deck overlooking Discovery’s beautiful and protected wetland. The exquisite chef’s kitchen is inclusive of full-height cabinetry, Dekton counter tops and backsplash, Kitchen Aid stainless steel appliance package including a wall oven, gas cooktop and Blanco sink. Upstairs the primary bedroom is beautifully appointed with a 5-pc spa-like ensuite boasting a free-standing soaker tub, heated floors, 10mm shower glass, a separate water closet, and an oversized walk-in closet. Bedroom 2 and 3 each feature their very own private walk-in closets. The open concept bonus room with modern black railings overlooks the main level below, a large laundry room and a dual vanity 5-pc bathroom complete the upper level. The fully developed basement comes with a cozy fireplace, full 4-pc bathroom and a 4th bedroom. Walk-out patio is surrounded by 20’ trees offering total privacy. Carefully crafted by RareBuilt and backed by Alberta New Home Warranty. Situated on a pie lot and just minutes to all amenities, the ring road and the Rocky Mountains, truly one of a kind and a must see! (id:29763)
7116 & 7114 Hunterville Road Nw
Calgary, Alberta
7114 & 7116 Hunterville Road NW – Fantastic Location! | Excellent Investment Property | Side By Side Duplex Is Located Perfectly In Huntington Hills On A 64 FT x 110 FT Lot | Just Minutes To Superstore, Playgrounds, Pool, & Transit! Steps to Huntington Hills School, John G. Diefenbaker High School, Sir John A. Macdonald School, St. Helena School, St Henry Elementary School | R-C2 Zoned (id:29763)
29 Strathlea Court Sw
Calgary, Alberta
Nestled in the sought-after community of Strathcona, this first time to market, fully-inspected, meticulously maintained family home awaits you on a quiet street with a west-facing backyard overlooking the school grounds of Dr. Roberta Bondar School. Boasting over 4000 sq ft of finished living space, this residence harmoniously blends classic charm with modern amenities. Step into the inviting vestibule and experience the grandeur of the functional floor plan, greeted with warm wood tones and a soothing colour palette exuding sophistication. The formal living room is perfect for entertaining guests or enjoying cozy evenings by the fireplace, seamlessly connecting to the formal dining room, and setting the stage for unforgettable dinners with loved ones. The heart of the home lies in the large, spacious kitchen, featuring an abundance of cabinetry, stainless steel appliances ample counter space and a large pantry. Meal preparation becomes a joy in this culinary haven, complete with a focal chef's stove area. Bathed in natural light, the open family room effortlessly connects to the west-facing yard through a breakfast nook, perfect for morning coffee. Convenience meets functionality with the inclusion of a large mudroom with access to your double car garage with cabinetry and storage ensuring clutter-free entry from the outdoors. A convenient powder room completes this floor. Upstairs, discover a large bonus room with high ceilings and large windows, ideal for games, a home office, or a children's playroom. The primary bedroom is spacious and bright with a large walk-in closet, ensuite with a luxurious steam shower and French patio doors leading to a balcony overlooking the Rocky Mountains. Two more bedrooms round off the upper level. The lower level boasts a generously sized recreation room, perfect for movie nights while offering additional space for activities and fitness. A spacious bedroom and bathroom provide comfortable accommodations for guests, with extra storage available for added convenience. Outside a sprawling deck awaits with an automatic awning, perfect for al fresco dining or lazy afternoons in the sunshine. Beyond the yard lies access to the expansive sports field and playground, offering endless opportunities for outdoor recreation. This home has seen notable updates, including a new fridge and dishwasher, garage door, front door, water heater, toilets, washer and dryer. Stay cool during the summer months with not one, but two air conditioner units. Plus, enjoy the added ambiance of gemstone lights. Experience the convenience of underground sprinklers to keep your lawn lush and vibrant. With abundant storage throughout, including a shed, wired for sound, don't miss out on the opportunity to see this stunning home in person and make it your forever home. This is a special opportunity that does not present itself often - don’t let it pass you and your family by! (id:29763)
417 Regal Crescent
Trochu, Alberta
Custom built home to please your Home Desires. From the open Foyer as you enter, the Great room, Living, Dining, Easy Reach Kitchen and bonus Den adjoining it all. The comfy Feature Gas Fireplace can warm you to your favorite temperature. Primary Bedroom with Ensuite with tub and separate shower, a walk in closet. Full laundry room with freezer space on the main floor. With the unspoiled basement you can design your own space to suit your family needs. Call you favorite Realtor today. (id:29763)
13, 310 Brookmere Road Sw
Calgary, Alberta
Completely renovated from top to bottom & located in the established community of Braeside, this 3 bedroom townhome with a FULLY DEVELOPED WALK-OUT BASEMENT offers over 1700 sq ft of developed living space. The main level presents stylish new laminate flooring throughout, showcasing a spacious living room, dining area & kitchen tastefully finished with quartz counter tops, tons of storage space, stainless steel appliances & enough space for a portable kitchen island or cozy breakfast nook. A 2 piece powder room completes the main level. The second level is also adorned with new laminate flooring & hosts 3 bedrooms & a 4 piece main bath. The primary bedroom has a flex space which could be used as a walk-in closet. The walk-out level includes a family room with access to a new large deck, railing & newer fencing completed by the corporation. Additionally, there’s a den with closet space & laundry room with full size washer & dryer. Parking is a breeze, with a parking pad right outside the front door. Located close to steps to the Southland Leisure Centre & close to South Glenmore Park, schools, shopping, public transit & has easy access to Southland Drive & 14th Street. Immediate possession is available! (id:29763)
3124 46 Street Sw
Calgary, Alberta
Cozy and comfortable bungalow with fantastic curb appeal located on a peaceful and quiet street in the ideal community of Glenbrook. An open and bright, nicely renovated main level with hardwood floors through out. Two bedrooms up and a four piece bathroom. Very functional kitchen with stainless appliances, and island that opens to the living/dining room. Enjoy the gas fireplace and built in speakers. A nice private backyard that is waiting for the gardener in the family to use their imaginations. Huge double garage that is heated, drywalled and insulated with high ceilings and an 8 foot garage door. The back alley is paved. This is a fantastic property in a great community with easy access to downtown, close to all levels of schooling, shopping, restaurants and bars. Call today for your private viewing. (id:29763)
364 Redstone Drive Ne
Calgary, Alberta
Welcome to this beautiful 1578 Sqft two-story Semi Detached house with the finished basement and Double Car garage located in most desirable community of Redstone. The main floor welcomes you with a bright and open floor plan featuring a spacious living room, a formal Dinning area, a well-appointed kitchen and 2-piece bath. The gorgeous kitchen has stainless steel appliance, quartz countertops and Center Island. On upper Level You are greeted by a Master bedroom with a 3 Piece Ensuite & a walk in Closet. Other two Bedrooms on upper level shares a common 4 Piece Bath with Laundry complete the Upper level. Basement is fully finished with One Room, Living Area and 4 Pc bath. The double detached garage provides ample space for parking. This house is a few minutes drive to shopping plazas, all major highways, Cross iron mills, YYC airport and other amenities. Book Your Showings Today! (id:29763)
340 Lady Macdonald Crescent
Canmore, Alberta
On a quiet crescent corner, this 5-bedroom family home offers modern comfort with Scandinavian inspired style throughout. Cathedral windows frame stunning south and west views. With three bedrooms upstairs and two downstairs, there's plenty of space for everyone. The lower level family room and 3pc bath rounds out a space ideal for guests, teenagers, or home office needs. Outdoor enthusiasts will delight in the expansive deck enveloping the west and south sides of the home, a perfect venue for al fresco dining, leisurely lounging, or hosting lively BBQ gatherings amidst the backdrop of nature's beauty. Parking is a breeze with a double garage and a sprawling driveway, providing abundant space for vehicles and recreational gear. A quiet street, great neighbours, and ready for your family to make memories here. The proximity to primary school, neighbourhood restaurants, and numerous trailheads makes this a haven for families seeking both convenience and adventure. (id:29763)
549 Harvest Hills Drive Ne
Calgary, Alberta
*OPEN HOUSE WEDNESDAY NIGHT! MAY 8, 6:00pm-8:00pm* Welcome to Harvest Hills - Here it is! A beautifully RENOVATED, AIR-CONDITIONED and well-maintained home big enough for your family and located in the heart of sought-after Harvest Hills! Offered for the first time on the market since being purchased in 1997, this lovely 1535 sq/ft property offers everything a new and growing family could want, with 3 bedrooms up, and fully developed basement along with a backyard with lots of room to play. The main floor offers a dedicated dining room that looks out onto the front yard before giving way to a wonderfully renovated and spacious kitchen featuring new cabinets, pot lights, and a huge peninsula island with crisp white quartz countertop that houses the sink and offers even more storage room! The kitchen looks out over the living room, complete with cozy fireplace and huge windows facing the backyard that fill both rooms with natural light. Tucked away just off the garage entrance, the spacious laundry/boot room also has a full sized wash basin/sink for all your cleaning needs.Take the stairs to the upper level and you’ll find rich hardwood flooring guiding you through every room. The primary bedroom is a spacious retreat looking out onto the front yard, and offers a gorgeous 5-pc ensuite that’s also been completely renovated, featuring a double vanity with higher counters, and a separate toilet/water closet for added privacy. Note the built-in row of drawers in the walk-in closet for added storage! The other two bedrooms enjoy a rarely seen feature and one that children or guests are sure to love, with both having their OWN SINKS in each room, while sharing the toilet and shower via a Jack & Jill setup in-between them! This semi-ensuite can be a major relief for kids growing up that want their own bathroom space. Take a trip downstairs and you’ll find a huge living space that’s currently been divided as a recreation room/gym and office, brightened with even more pot lights and adorned with new vinyl plank flooring. Just beyond the office another bathroom could easily be added in the future if you wanted to turn the office into a 4th bedroom. A large storage room is also found here with built in shelves and even a secret storage space in the niche against the outer wall. The HEATED double attached garage is currently being used as a workshop, but can fit two medium sized cars or one large vehicle comfortably, and the WIDENED DRIVEWAY FITS 6 CARS! Stepping out into the backyard off the kitchen you’ll fall in love with the large deck, perfect to enjoy those famous Calgary summer afternoons, and still enough grass for other backyard activities. Perfectly located only steps away from the MASSIVE park/field next to Ascension of our Lord Middle School with a LAKE/POND to walk around just beyond it, you’ll also find all the shopping you’ll need only blocks away to the south with T&T Supermarket, or to the North with the huge Country Hills Shopping centre. See you soon! (id:29763)
903, 303 13 Avenue Sw
Calgary, Alberta
Experience the pinnacle of urban elegance at The Park. Located mere steps to the downtown core, this urban masterpiece offers unparalleled comfort and convenience. Adorned in natural light from the floor to ceiling windows and overlooking Central Memorial and Haultain Park, this spacious two-bedroom plus den, 1800+ sq. ft. condo features mesmerizing views, beautiful hardwood floors and an exceptional open concept living area. A large sitting area with outdoor patio overlooks the tennis courts below and plays on the spectacular views of the Calgary Tower. A well appointed chef's kitchen overlooks the main living area and is ideal for entertaining. This magnificent kitchen presents an expansive centre island, high end stainless steel appliances such as GE Monogram fridge, granite counters, and a huge walk-in pantry with wine storage and wine fridge. The spacious dining area showcases a private balcony for dinners al fresco or unwinding with a glass of wine as you take in those breathtaking views of the downtown skyline. The large primary retreat is separate from the other bedroom for the utmost privacy and is a tranquil sanctuary with a dedicated den/home office for those that work from home. A walk-thru closet with custom shelving leads to a spa-like 6pc ensuite. Accessible from the primary and the front foyer, is a well laid out laundry room with custom storage for your added convenience. The second bedroom has a walk-through closet the leads to its own 4pc ensuite for the ultimate comfort. A large in-suite storage room can accommodate the often-accessible every day items while your titled storage can store less accessed seasonal items. Additionally, this fabulous unit comes with two titled parking stalls; although buyers will appreciate the gas-saving advantages that downtown living offers, with its easy strolls to the Saddledome, 17 AV, entertainment district, and the shops and restaurants in vibrant Mission. This well maintained and managed condo building showcas es a separate secured bicycle storage and fitness centre (both located on the main floor), a charming guest suite and party room with a full kitchen, large TV and gathering area, and patio with BBQ for entertaining. Experience the ultimate urban living lifestyle as you make this truly wonderful condo your new home. (id:29763)
610205 112 Street W
Rural Foothills County, Alberta
Where family, business and beauty all co-exist! Grow your family and run your business with one of the most stunning sights you could imagine! Sitting on 40 acres of prime farm land this Walkout bungalow, Quest Cabin and MASSIVE state of the art shop make the perfect place to call home. The home offers 3 bedrooms up, wide-open kitchen and living room area with vaulting ceilings. Downstairs you'll find another 2 great sized bedrooms, 3 pc bathroom, storage and cold room. The home is heated with forced air, in-floor heating and a beautiful wood burning fireplace. The cute little cabin is great for overnight guests and is gas heated for year round use. And from every room and window in the home and cabin is a view of the spectacular Rookies! Now the Shop! It is a UFA package that is 54' x 120' equalling 6480 sq/ft. It hosts 4 massive overhead doors, 3 man doors, is heated by 4 Calcana radiant heaters, wired with 200 Amps, extra thick concrete floors, 18' ceilings and rough-in for a full bathroom. Pull multiple semi trailers in, major farm equipment storage or 100 other options. Most of the property is farmed and is fenced. From anywhere in or outside you can't hide from the beautiful setting of this farm. (id:29763)
195 Wolf Creek Avenue Se
Calgary, Alberta
OPEN HOUSE SUNDAY MAY 12TH BETWEEN 12PM-3PM. CORNER UNIT, NO CONDO FEE & 2 CAR GARAGE . Welcome to the newest & most beautiful community of Wolf Willow which is surrounded by nature itself. This beautiful 2022 built No Condo Fee townhouse Carries many qualities in it. On entering, you're greeted by an open concept floor-plan with lots of daylight. On main Level there is a spacious living room facing front of the house & along with dining space and rear L shaped kitchen with island. Great size kitchen comes with ample storage & upgraded appliance package + a pantry space. Upper level has a big sized master bedroom with 3 piece ensuite & a walk in closet. Other 2 decent sized bedrooms shares a common bathroom. There is a separate good size laundry room on upper level. 2 Car Garage at the back side of the house is all ready to go. there is a decent backyard space as well. The Undeveloped basement has a great space to make a future 4th bedroom & bathroom and a rec space. Its a Lifetime NO CONDO FEE townhouse which is just steps away from the riverside, under construction plaza, Golf course & many more amenities. Book your private showing today!!! (id:29763)
8020 34 Avenue Nw
Calgary, Alberta
Calling all Investors and Builders!! Here's an incredible opportunity in Bowness that you won't want to miss. Nestled on a peaceful street along 34th Ave, this property boasts an impressive 50 x 120 ft lot. Step inside to discover a delightful 3-bedroom bungalow with an oversized single-car detached garage. Not only is this home low maintenance, but it also holds significant potential for development or long-term investment, having been thoughtfully updated over the years. Now's the time to dive into the ever-evolving community of Bowness, with its proximity to the scenic Bow River, public transportation, and renowned dining spots. Plus, essential amenities and medical facilities are just a short drive away, making everyday life a breeze. Explore the vibrant local scene along Bowness Main Street, filled with boutique shops and community amenities. Don't let this unmatched opportunity slip through your fingers - invest in the heart of Bowness today! (id:29763)
208 Templevale Place Ne
Calgary, Alberta
*WATCH THE CINEMATIC FULL YOUTUBE TOUR OF THIS HOME!" Terrific in Temple! Step into Summer in your 2,700 livable sq foot, detached, home with oversized backyard on a quiet cul-de-sac. The flow in this immaculate home is unsurpassed. Four large bedrooms, a Primary with ensuite bath, a large main bath and the benefit of a main floor powder room. Living and dining area is open concept, with custom glass French doors, perfect for large family gatherings! The family room/den, with cozy wood burning fireplace, has floor to ceiling windows and is adjacent to the eat-in kitchen with walkout to your custom cement (low maintenance) patio deck with pergola. The kids will love the cozy family room/den with built-ins, close to the kitchen and easy access to the backyard! The storage shed in the back can hold all of your seasonal gardening equipment and patio furniture. A custom laundry area with folding table and storage is also on the main floor. Storage is abundant with a closet by the side door (great for the kids) and another coat closet and pantry all on the main floor. All linoleum was removed and replaced with real, onsite finished, Oak hardwood floors and ceramic tile in the breezeway and into the kitchen. Even the steps were rebuilt in matching Oak hardwood! The flooring upgrades combined with central vacuum also make cleaning a breeze! The lower level recreation space, complete with custom bedroom, was drywalled for added warmth and a wood slat ceiling with pot lights installed. The ceilings are high and it’s open and airy - ideal for a game/tv room. The lower level also has a storage/craft area and....2 furnaces! Yes 2 furnaces! (one for upper levels & one for lower level) plus a Central Air Conditioner, and water softener, all separate from the cozy recreation space. The cement driveway accommodates 4 cars and the immaculate garage has direct access to the home. Ideal for those cold Winter days. There’s also an extra cement parking pad in the back with sliding gate a nd easy, paved, laneway access. Rubber tiled roof on the house and the garage provides piece of mind for years to come and always looks great! This home exudes warmth and is the perfect family home. The neighbors have also taken pride in their homes and the location in the community is close to schools, shopping, Rec Centers and the Stoney Trail. Terrific in Temple awaits you and your family! (id:29763)
111, 8 Sage Hill Terrace Nw
Calgary, Alberta
OPEN HOUSE SATURDAY MAY 11TH 2PM-4PM. This bright spacious home with low fees is perfect for a first-time home buyer, a savvy investor, or those looking for a lock and leave lifestyle. As you enter this bright open concept layout you will notice the soaring 9’ceilings, gleaming hard surface flooring and functional Chef inspired kitchen. This kitchen showcases stunning stone counters, a modern tile backsplash, upgraded stainless steel appliances, ample cabinet space and a pantry for additional storage. Perfect for entertaining this seamlessly flows into the dining room and large living room. Where you have direct access to your patio. There is a generously sized primary bedroom with a walk-through closet and its own 4pc ensuite with stone counters. Strategically positioned on opposite side of the residence is the sizeable second bedroom & 4pc bathroom offering the utmost convenience and privacy. This suite also includes a pocket office /storage area, in suite stacked laundry, and assigned parking. Situated in the tranquil community of Sage Hill steps away from parks, path systems transit, and plenty of shopping including Co-op, Walmart, T&T Super Market, Shoppers, banks, restaurants, and many other shops, and amenities. Easy access to major roadways such as Stoney Trail, Shaganappi Trail, and Symons Valley Road (Beddington Trail) this amazing opportunity won’t last! View the virtual tour or schedule a private showing today! (id:29763)
107, 702 4th Street
Canmore, Alberta
Discover the pinnacle of mountain living in this beautifully crafted 3-bedroom, 2-bathroom townhome at 702 4th Street, Canmore. Built in 2010 by the renowned Elk Run Custom Homes, this property exemplifies luxury and comfort.Step into a well-appointed lower level featuring a spacious bedroom, a full 4-piece bathroom, and additional storage under the stairs. The garage offers secure parking and convenient access to your mountain retreat, also featuring a parking spot outside.The main level is a breathtaking open space bathed in natural light, boasting high ceilings and a cozy gas fireplace. The living area extends onto a deck where you can soak in mesmerizing views of either Rundle or the Lady MacDonald ranges—perfect for entertaining or personal enjoyment.Upstairs, two large bedrooms provide serene escapes, each offering ample space for relaxation. The highlight is a large, luxurious bathroom complete with a double vanity and a state-of-the-art steam shower, promising a spa-like experience every day.Situated just a stone's throw from Lawrence Grassi Field, and nestled in the vibrant downtown Canmore, this corner unit offers unmatched convenience and access to the best of mountain living. Whether it’s hiking, skiing, or enjoying downtown's shops and eateries, everything you need is right at your doorstep. (id:29763)
119 Aspen Stone Terrace Sw
Calgary, Alberta
Welcome to this beautiful family home in desirable Aspen Woods! Close to top ranked schools, parks and walking paths, this home is sure to impress! The excellent floor plan features 3 bedrooms upstairs, main floor den, bonus rm & 3 baths. . Hardwood floors thru out main floor. maple kitchen with designer tiled backsplash, granite, with gas range & and double oven ¢re island with breakfast eating bar open to large dining area & huge 2 storey Cathedral ceiling great rm with fireplace. Walk thru pantry. Main flr laundry. door 2pc powder rm. Den with built in desk. French dr leading out from dining area to deck with sitting area, firepit & shed. Staircase leading upstairs overlooking great rm to large master bedroom with 5pc ensuite with soaker tub, o/s shower, double sinks and with walk in closet's. 2 other good sized bedrooms & 4pc bath. Spacious bonus rm with vaulted ceilings. Basement ready for development with rough in bath. Double attached garage with workshop & 220 Wiring , NEW FURNACE 2023 AND NEW REFRIGERATOR 2023 (id:29763)
123 Retail Street
Calgary, Alberta
A turn key beauty salon in Calgary's prime location of 850 square feet presents an exciting opportunity for success. Situated strategically, this salon can capitalize on high foot traffic and visibility, attracting a diverse clientele. The salon's design and layout will be meticulously crafted to optimize the limited space, ensuring a comfortable and efficient experience for both customers and staff. With a comprehensive range of beauty services such as spray tans, massages, manicures, pedicures, facials and waxing. The salon aims to cater to the diverse needs and preferences of Calgary's residents. Asset Sale only (id:29763)

