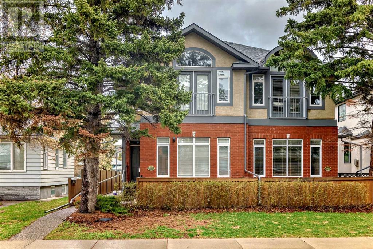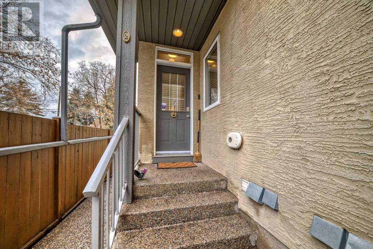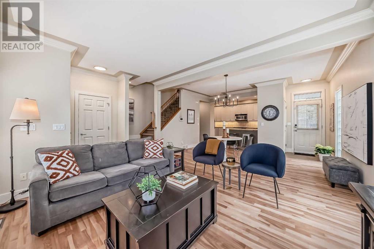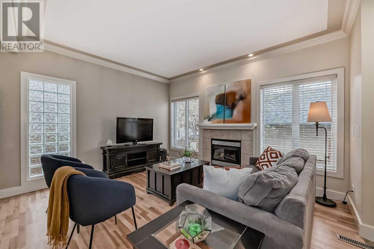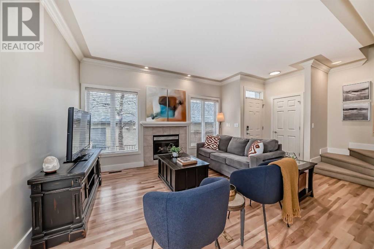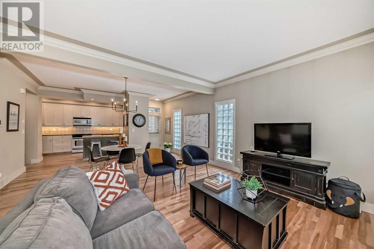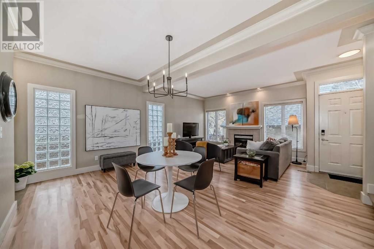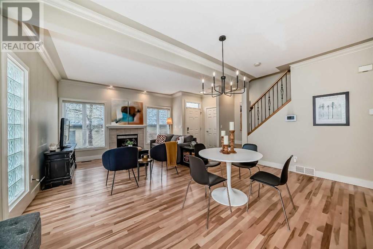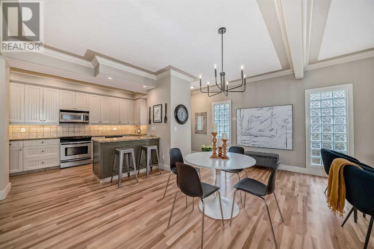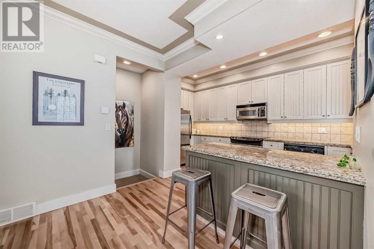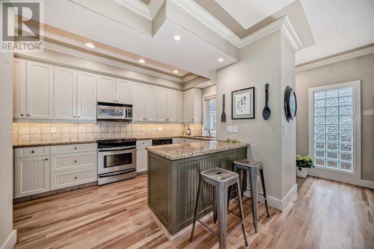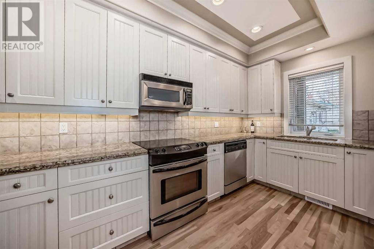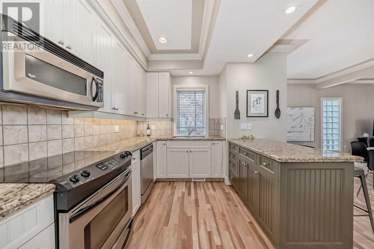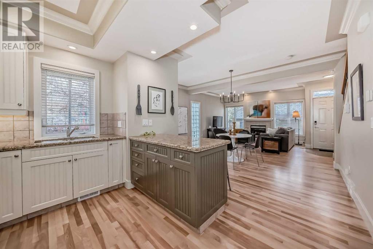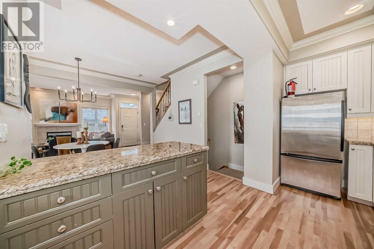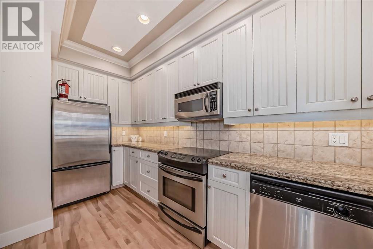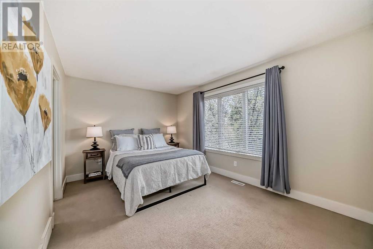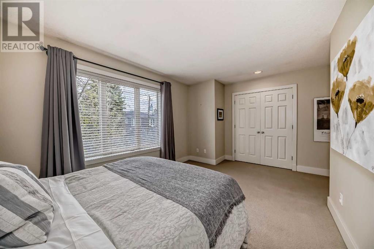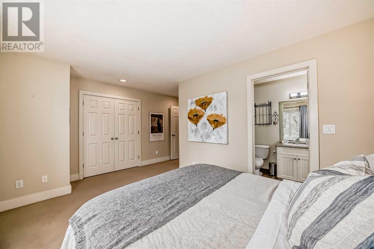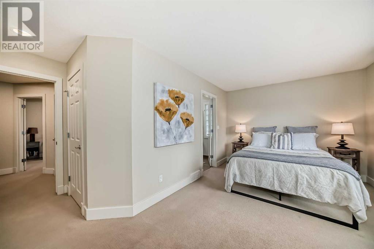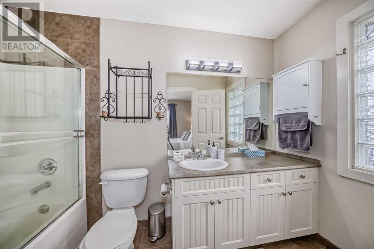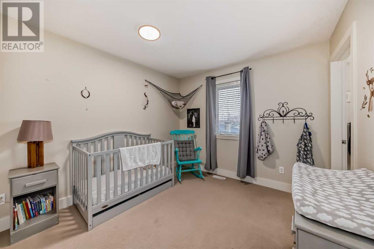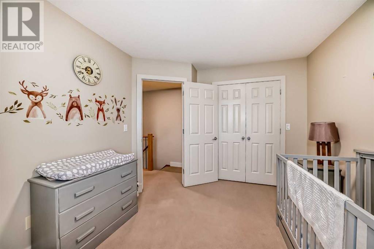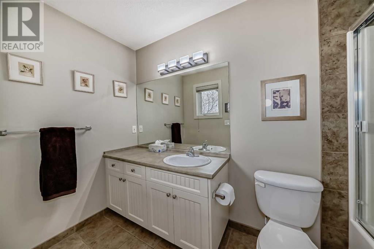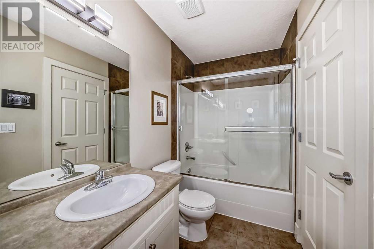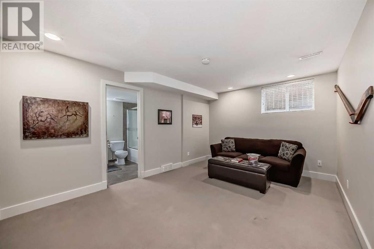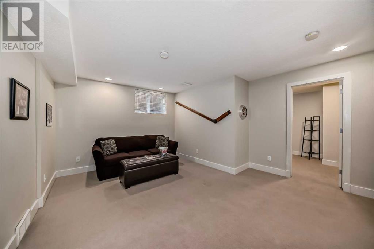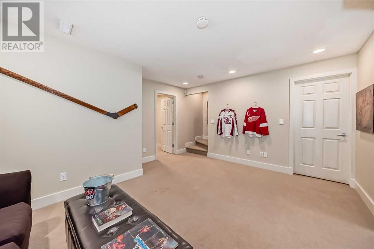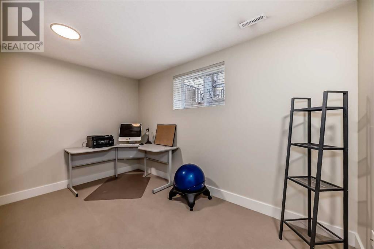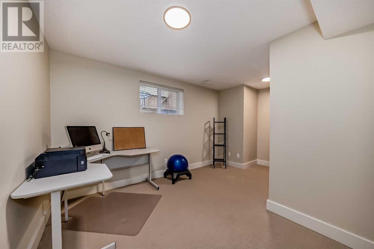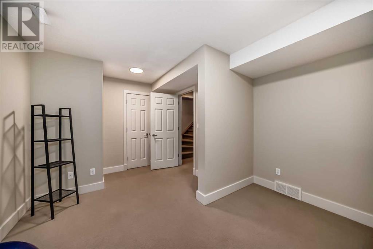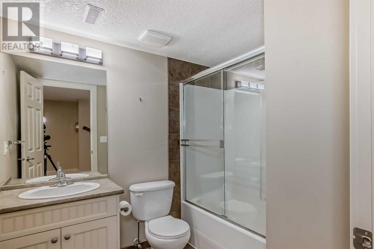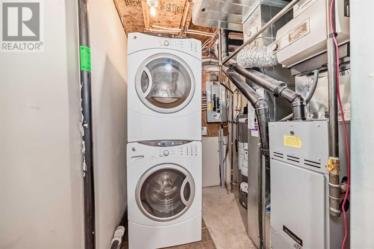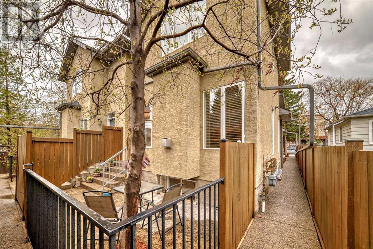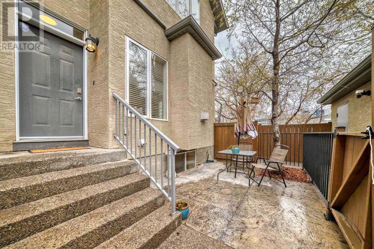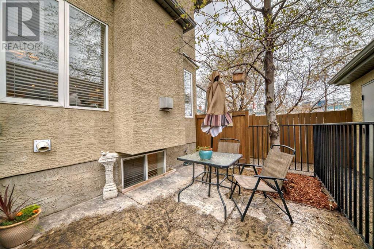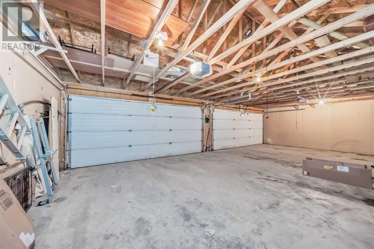2, 1918 33 Street Sw Calgary, Alberta T3E 2S5
$599,900Maintenance, Common Area Maintenance, Insurance, Reserve Fund Contributions
$280.50 Monthly
Maintenance, Common Area Maintenance, Insurance, Reserve Fund Contributions
$280.50 MonthlyWelcome to #2 1918 33 Street, where an exceptional location meets exquisite finishes and over 1500 SqFt of meticulously designed living space. This immaculate home has been lovingly maintained, boasting recent updates that enhance both its aesthetic appeal and functionality.Upon entry, you'll be greeted by a thoughtfully designed open floorplan, seamlessly connecting the living room and kitchen area. The kitchen features elegant cream shaker cabinets, providing ample storage, while a convenient kitchen island offers additional workspace and dining options.Natural light floods the living room, accentuating the warmth of the space and highlighting the cozy fireplace, perfect for unwinding after a long day.Upstairs, you'll find executive-style living with two generously sized bedrooms, each boasting a luxurious 4-piece ensuite bathroom and walk-in closet. Ideal for professionals or young families seeking comfort and convenience.Downstairs, another bedroom awaits, along with a well-appointed 4-piece bathroom and a fantastic bonus area, ideal for movie nights or entertaining guests.This unit also includes a single space in a detached garage, ensuring your vehicle remains protected from the elements. During the warmer months, retreat to your private patio and relax.Conveniently located with easy access to public transit and the LRT, and just a stone's throw away from downtown, this home offers unparalleled access to shopping, dining, and entertainment options.Don't miss out on the opportunity to make #2 1918 33 Street your new home – schedule a viewing today and experience luxurious urban living at its finest. (id:29763)
Property Details
| MLS® Number | A2125491 |
| Property Type | Single Family |
| Community Name | Killarney/Glengarry |
| Amenities Near By | Playground |
| Community Features | Pets Allowed |
| Features | Back Lane, No Smoking Home, Parking |
| Parking Space Total | 1 |
| Plan | 0714610 |
Building
| Bathroom Total | 3 |
| Bedrooms Above Ground | 2 |
| Bedrooms Below Ground | 1 |
| Bedrooms Total | 3 |
| Appliances | Washer, Refrigerator, Dishwasher, Stove, Dryer, Microwave Range Hood Combo, Window Coverings |
| Basement Development | Finished |
| Basement Type | Full (finished) |
| Constructed Date | 2008 |
| Construction Material | Wood Frame |
| Construction Style Attachment | Attached |
| Cooling Type | None |
| Exterior Finish | Brick, Stucco |
| Fireplace Present | Yes |
| Fireplace Total | 1 |
| Flooring Type | Carpeted, Hardwood, Tile |
| Foundation Type | Poured Concrete |
| Heating Type | Forced Air |
| Stories Total | 2 |
| Size Interior | 1238.8 Sqft |
| Total Finished Area | 1238.8 Sqft |
| Type | Row / Townhouse |
Parking
| Detached Garage | 1 |
Land
| Acreage | No |
| Fence Type | Fence |
| Land Amenities | Playground |
| Size Total Text | Unknown |
| Zoning Description | M-c1 |
Rooms
| Level | Type | Length | Width | Dimensions |
|---|---|---|---|---|
| Basement | Bedroom | 15.67 Ft x 11.67 Ft | ||
| Basement | Recreational, Games Room | 13.58 Ft x 15.67 Ft | ||
| Basement | 4pc Bathroom | 7.50 Ft x 6.75 Ft | ||
| Main Level | Kitchen | 15.42 Ft x 10.58 Ft | ||
| Main Level | Dining Room | 16.25 Ft x 8.25 Ft | ||
| Main Level | Living Room | 16.25 Ft x 11.75 Ft | ||
| Upper Level | Primary Bedroom | 16.25 Ft x 10.08 Ft | ||
| Upper Level | Other | 6.92 Ft x 3.25 Ft | ||
| Upper Level | 4pc Bathroom | 10.33 Ft x 4.92 Ft | ||
| Upper Level | Bedroom | 11.67 Ft x 9.75 Ft | ||
| Upper Level | Other | 6.75 Ft x 3.42 Ft | ||
| Upper Level | 4pc Bathroom | 10.33 Ft x 5.00 Ft |
https://www.realtor.ca/real-estate/26860446/2-1918-33-street-sw-calgary-killarneyglengarry
Interested?
Contact us for more information

