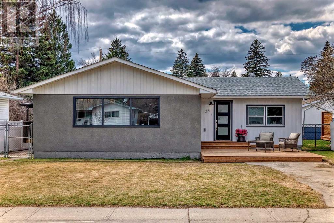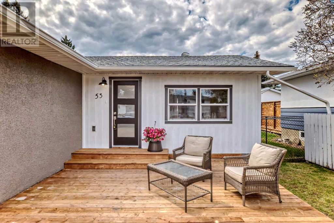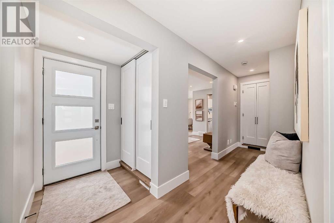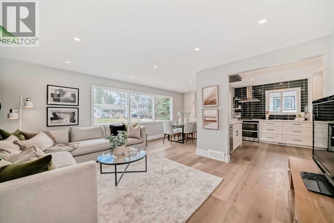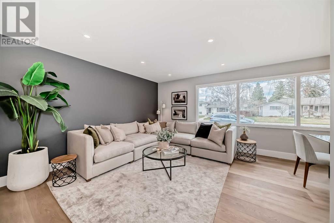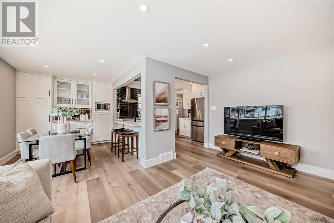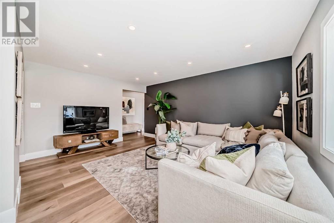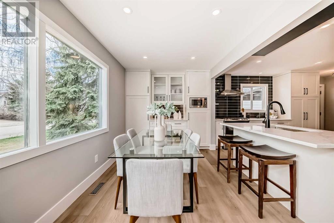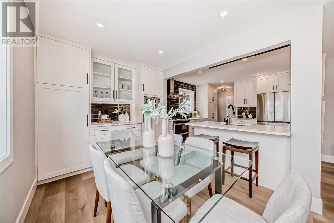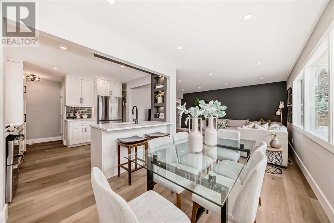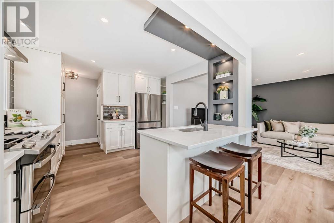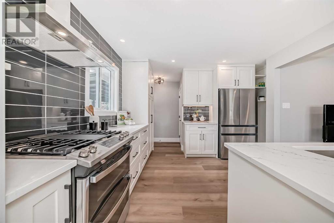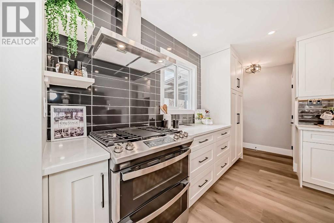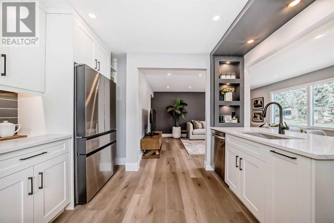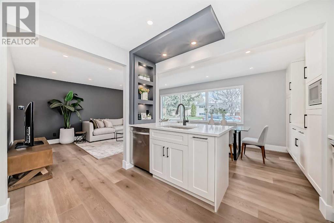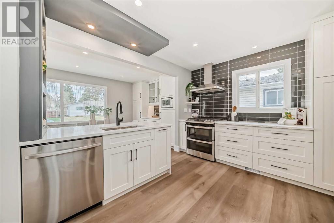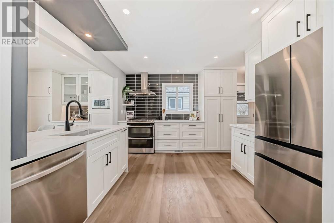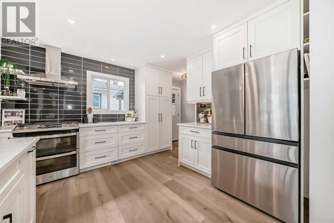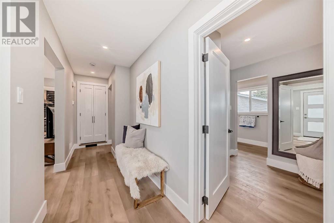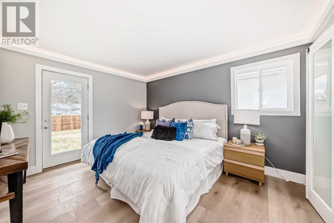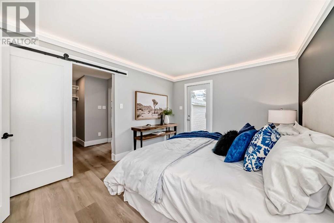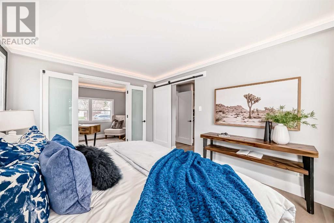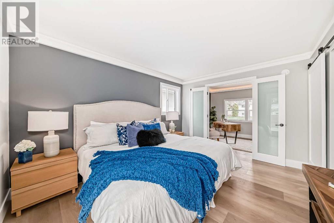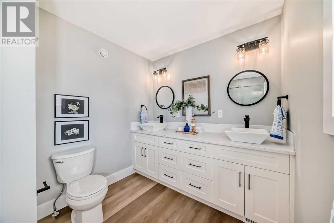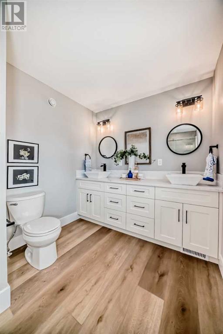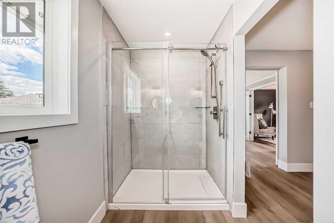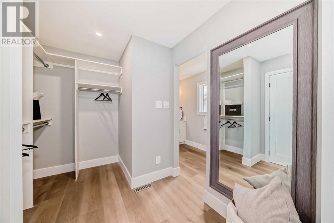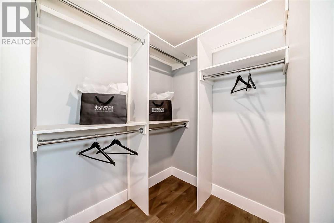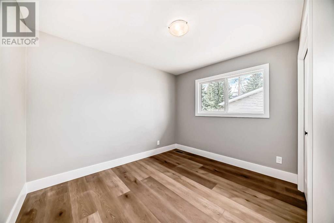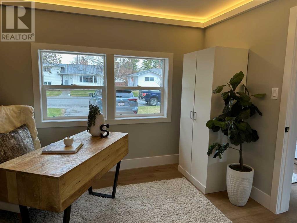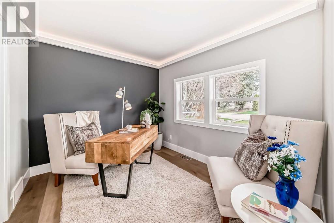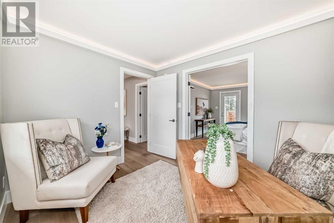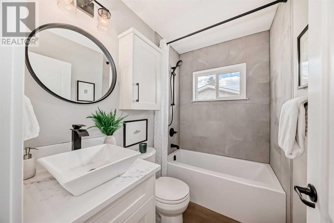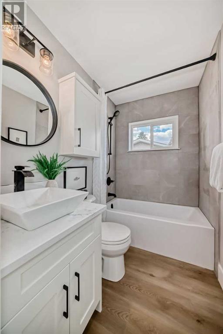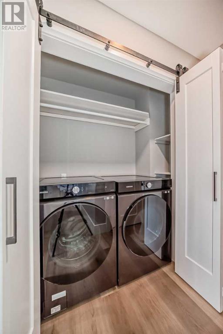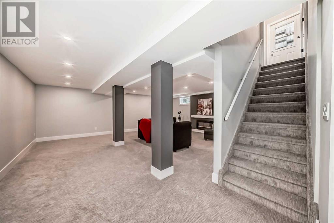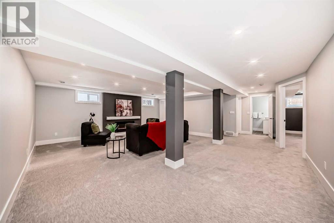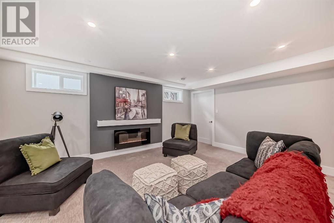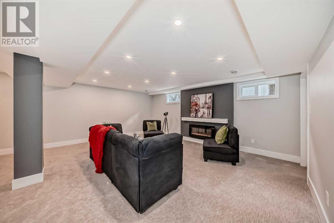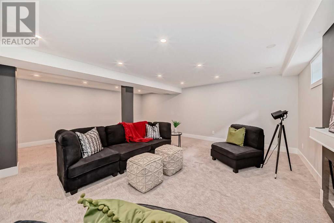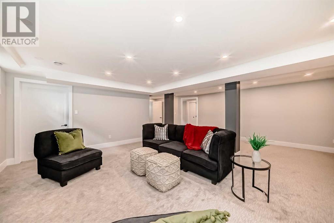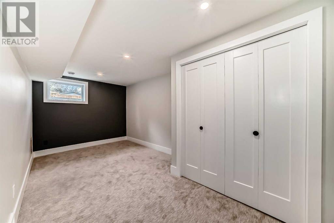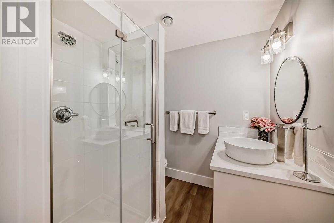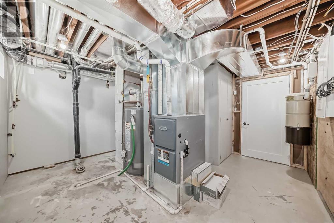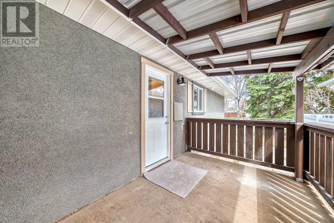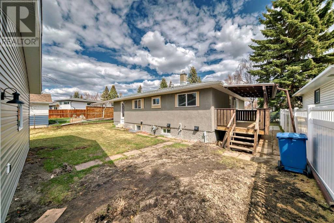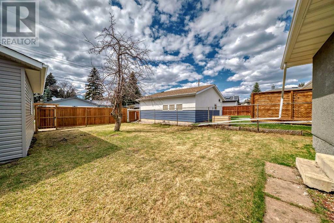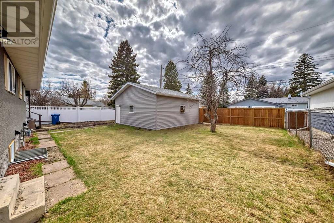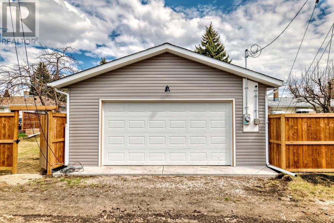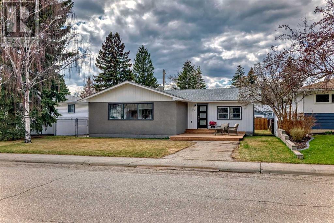53 Haverhill Road Sw Calgary, Alberta T2V 3E4
$898,900
ONE of a Kind renovation, redesigned, taken back to the studs and rebuilt. Welcome to this 1270 sq ft house with 3 bedrooms up and 1 down. The main floor now comprises of a stunning Primary suite complete with large walk in closet and ensuite with double sinks and shower. There is even a separate exit to the generous west yard. There is a second bedroom/den off the primary bedroom separated by French doors. This room would be a perfect office looking out onto your new front deck or could be the nursery or young childs bedroom. Just down the hall is the third bedroom and 4 pc bath plus tucked behind the bifold barn doors is the laundry area. The Living and dining rooms are open to the spacious kitchen , now with all new custom shaker style cabinetry, quartz counters, feature wall shelves , double door gas stove, and 4 door Samsung fridge. Side door off the kitchen leads to a covered porch and steps to west backyard and all NEW 24 x 24 garage complete with oversized door and high ceilings.. Wood Fencing is also new. Gone is the old hot water heating, now this home has all new central heating and duct work . All new electrical service and wiring throughout ,eliminating overhead wires in backyard, all new plumbing lines and fixtures. Windows are new plus shingles were replaced in 2022. Stairs to lower level takes you to a huge family room with feature electric fireplace and TV wall . There is one bedroom down and all new 3 pc bathroom. The mechanical room has plenty of storage space and also houses the vacuum system , new hot water tank and furnace.. Super great location on a quiet street with in the heart of Haysboro. (id:29763)
Property Details
| MLS® Number | A2129672 |
| Property Type | Single Family |
| Community Name | Haysboro |
| Amenities Near By | Park, Playground |
| Features | Back Lane, Closet Organizers, Level |
| Parking Space Total | 2 |
| Plan | 4070ho |
Building
| Bathroom Total | 3 |
| Bedrooms Above Ground | 3 |
| Bedrooms Below Ground | 1 |
| Bedrooms Total | 4 |
| Appliances | Refrigerator, Range - Gas, Dishwasher, Microwave, Hood Fan, Washer & Dryer |
| Architectural Style | Bungalow |
| Basement Development | Finished |
| Basement Type | Full (finished) |
| Constructed Date | 1959 |
| Construction Style Attachment | Detached |
| Cooling Type | None |
| Exterior Finish | Stucco |
| Fireplace Present | Yes |
| Fireplace Total | 1 |
| Flooring Type | Carpeted, Vinyl |
| Foundation Type | Poured Concrete |
| Heating Type | Central Heating |
| Stories Total | 1 |
| Size Interior | 1270 Sqft |
| Total Finished Area | 1270 Sqft |
| Type | House |
Parking
| Detached Garage | 2 |
Land
| Acreage | No |
| Fence Type | Fence |
| Land Amenities | Park, Playground |
| Size Frontage | 18.2 M |
| Size Irregular | 613.00 |
| Size Total | 613 M2|4,051 - 7,250 Sqft |
| Size Total Text | 613 M2|4,051 - 7,250 Sqft |
| Zoning Description | R-c1 |
Rooms
| Level | Type | Length | Width | Dimensions |
|---|---|---|---|---|
| Lower Level | 3pc Bathroom | .00 Ft x .00 Ft | ||
| Lower Level | Bedroom | 16.50 Ft x 8.58 Ft | ||
| Lower Level | Recreational, Games Room | 24.42 Ft x 18.75 Ft | ||
| Main Level | Living Room | 12.33 Ft x 16.00 Ft | ||
| Main Level | Kitchen | 11.92 Ft x 11.92 Ft | ||
| Main Level | Primary Bedroom | 10.67 Ft x 13.25 Ft | ||
| Main Level | Dining Room | 11.50 Ft x 8.33 Ft | ||
| Main Level | Other | 9.67 Ft x 7.50 Ft | ||
| Main Level | Bedroom | 10.67 Ft x 8.50 Ft | ||
| Main Level | Bedroom | 10.67 Ft x 10.58 Ft | ||
| Main Level | 4pc Bathroom | .00 Ft x .00 Ft | ||
| Main Level | 4pc Bathroom | Measurements not available |
https://www.realtor.ca/real-estate/26856402/53-haverhill-road-sw-calgary-haysboro
Interested?
Contact us for more information

