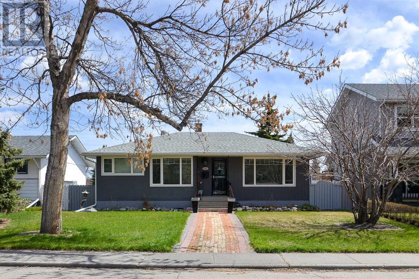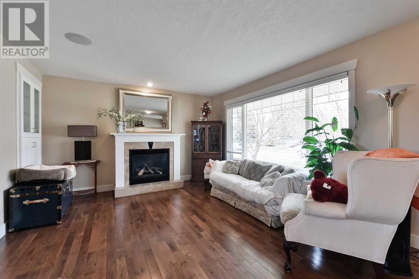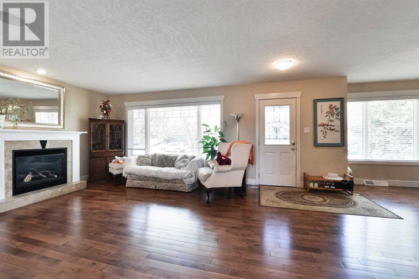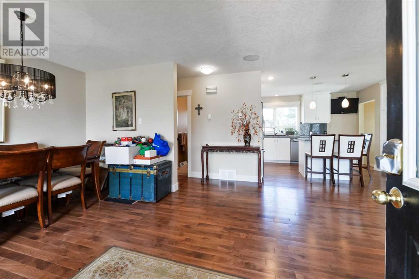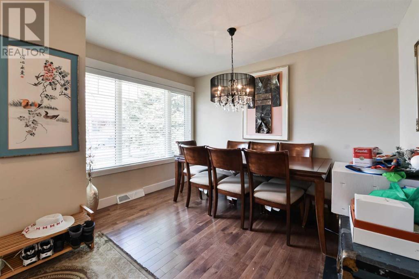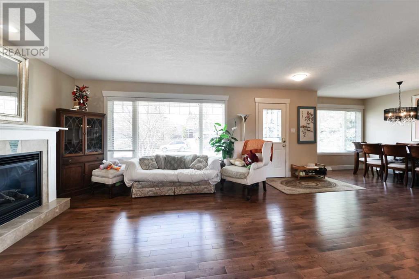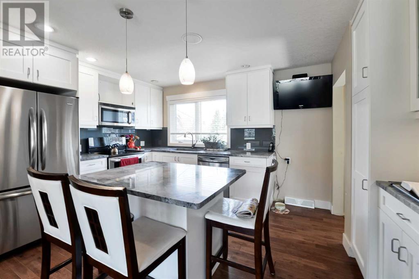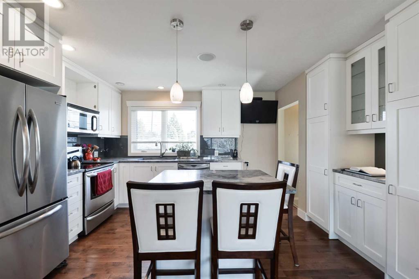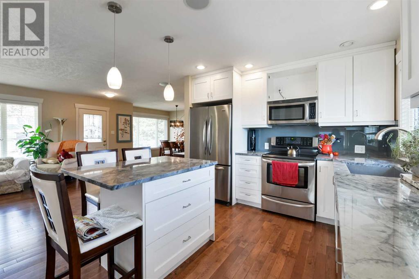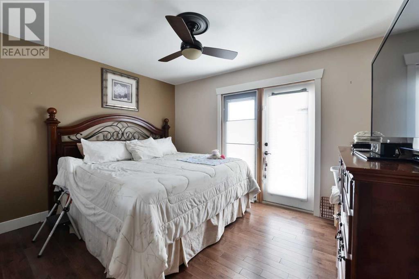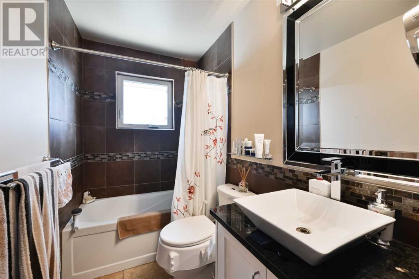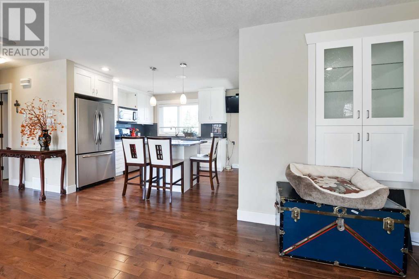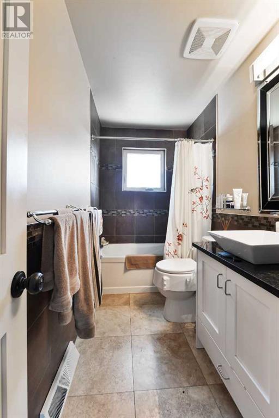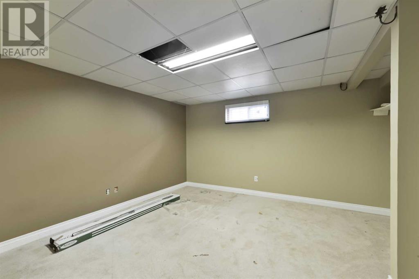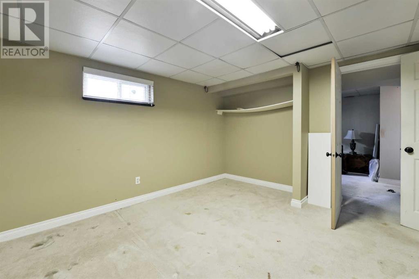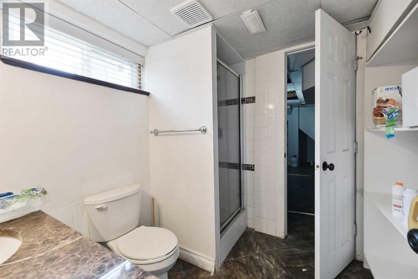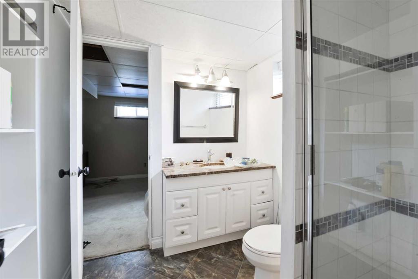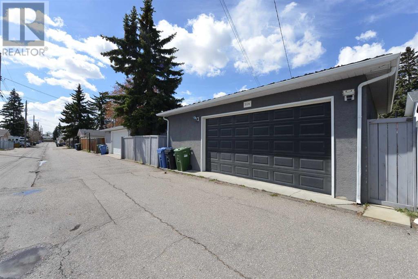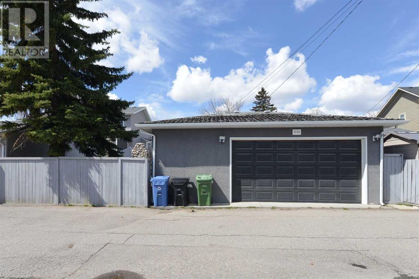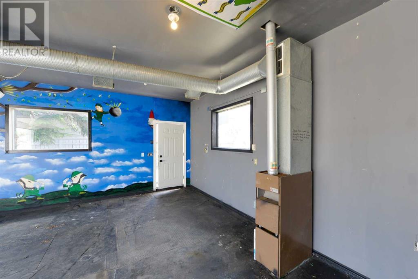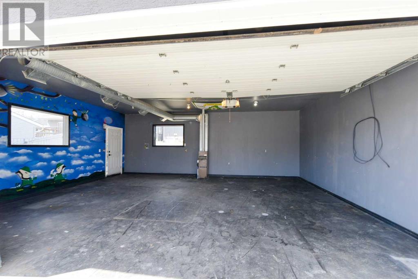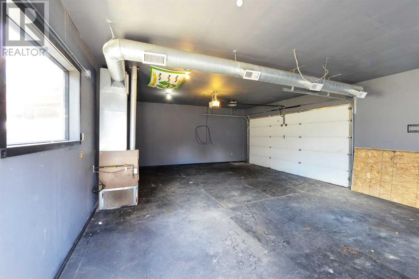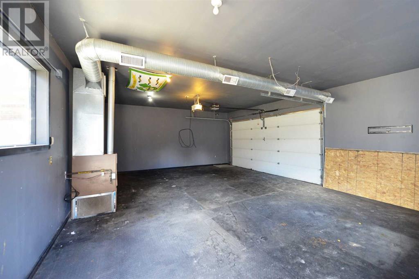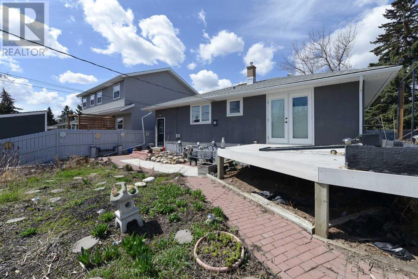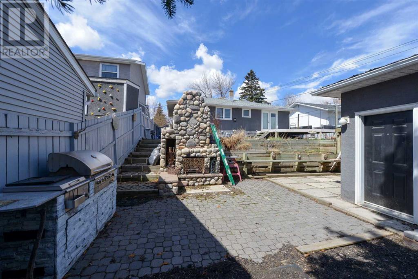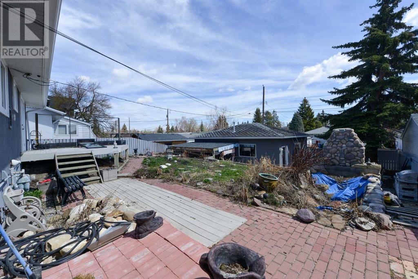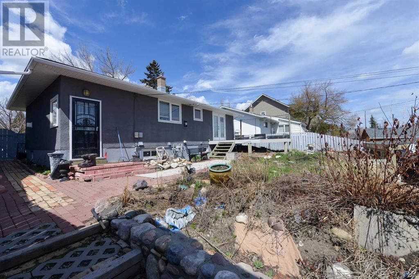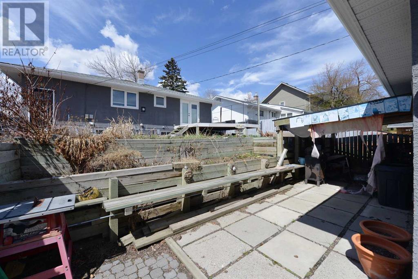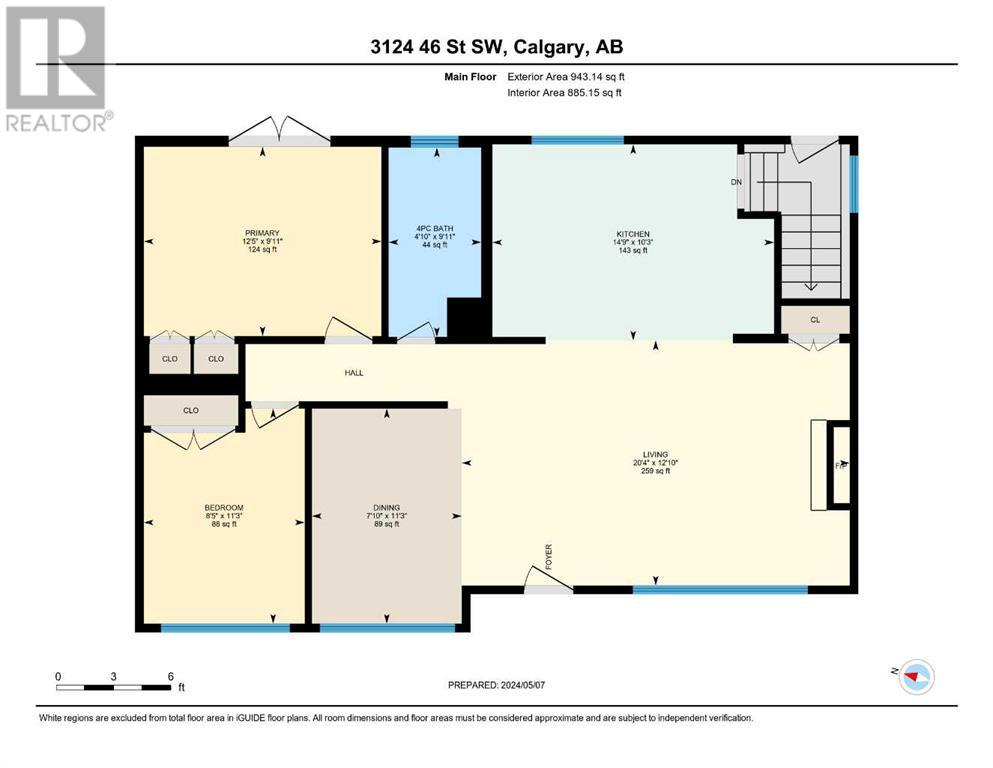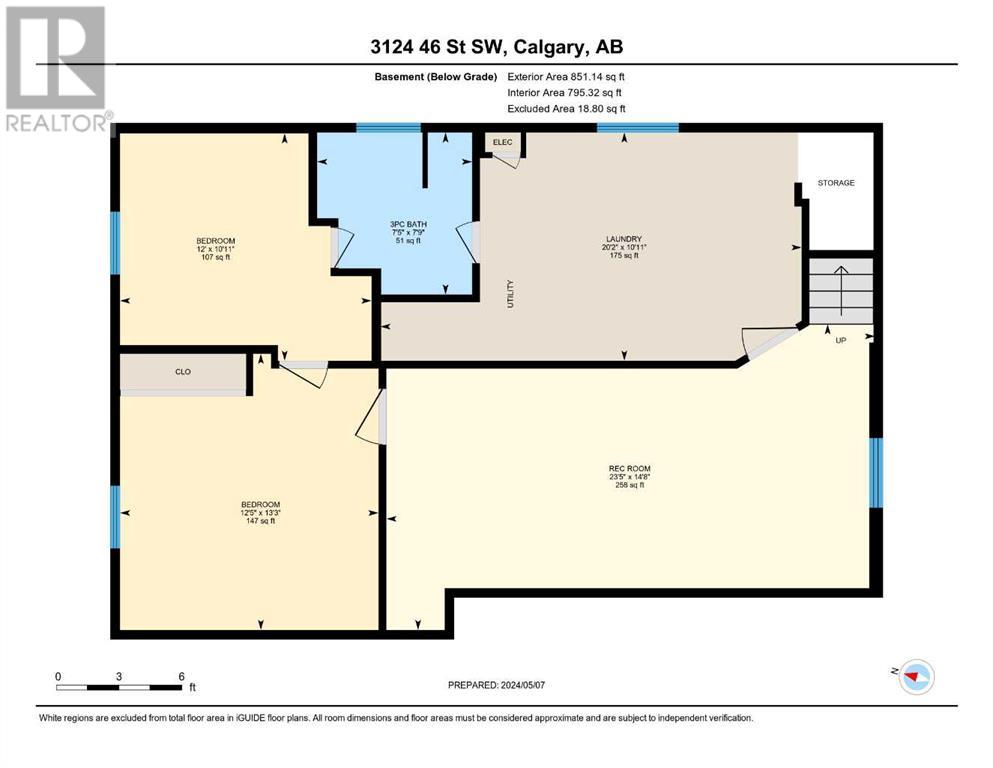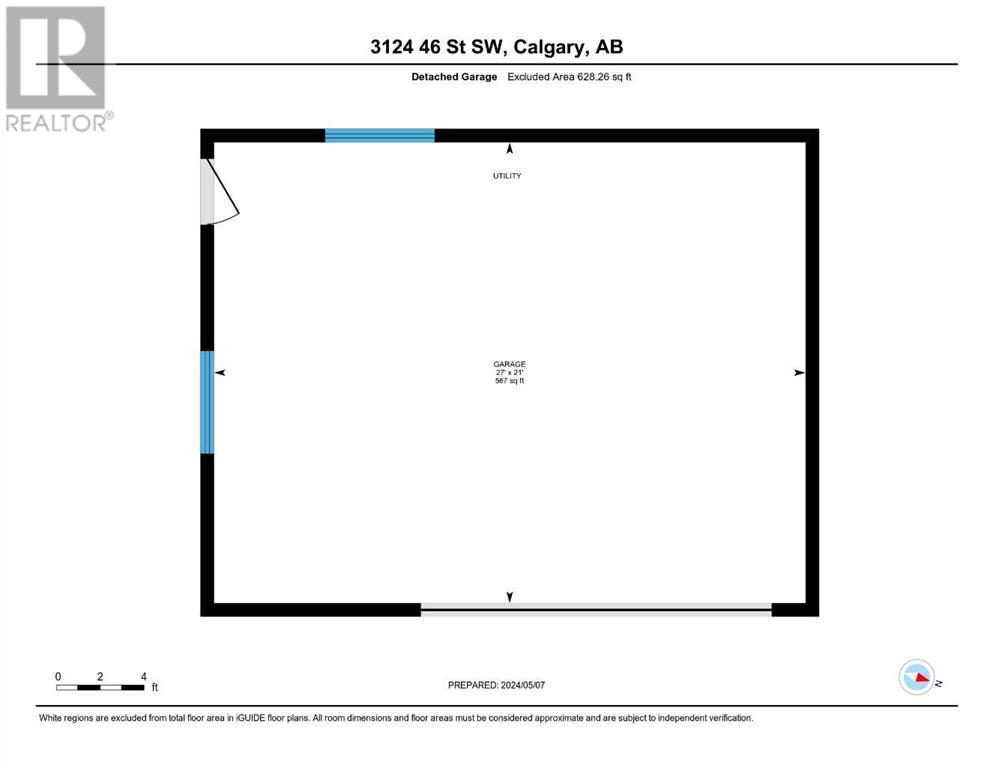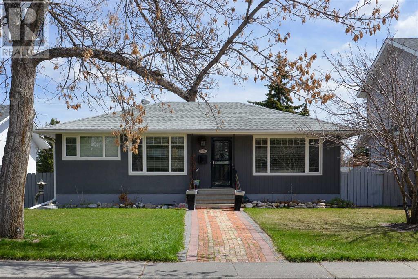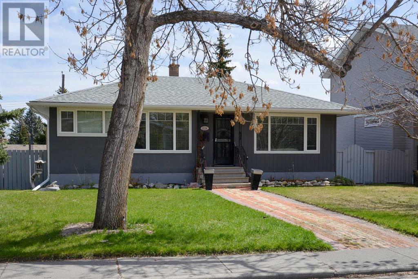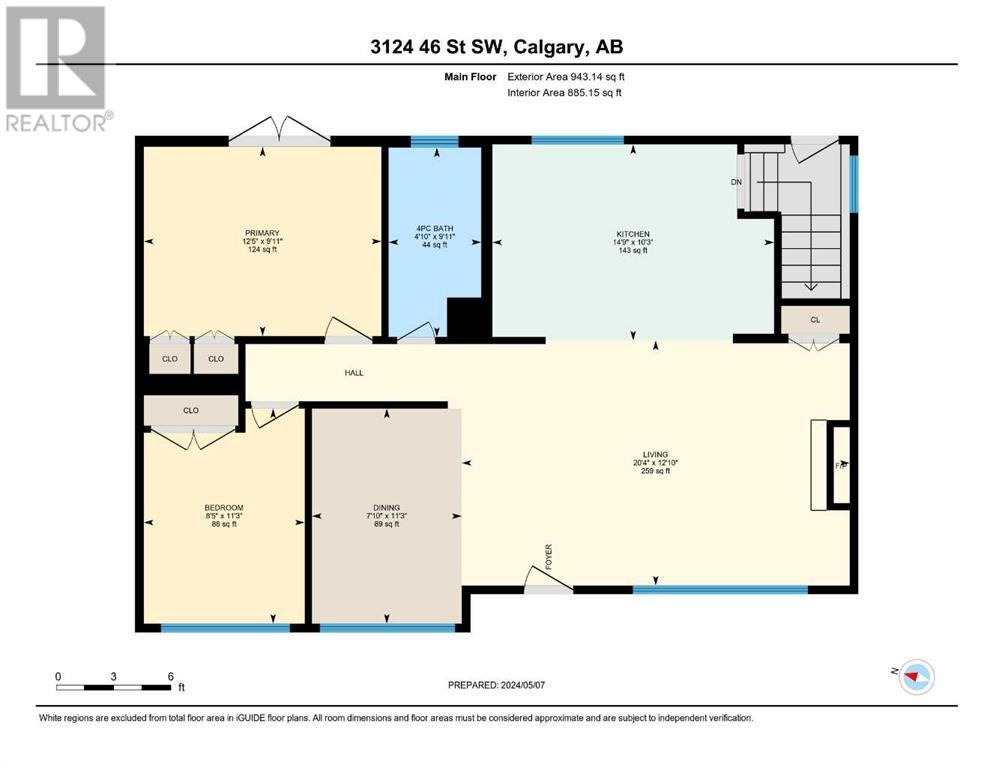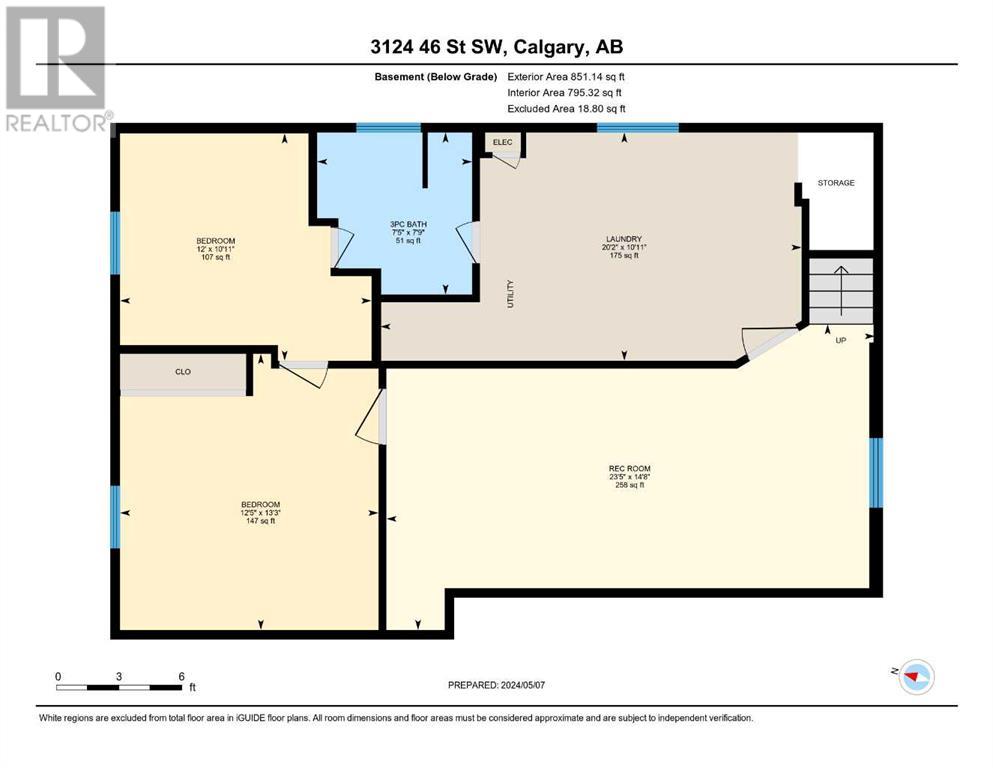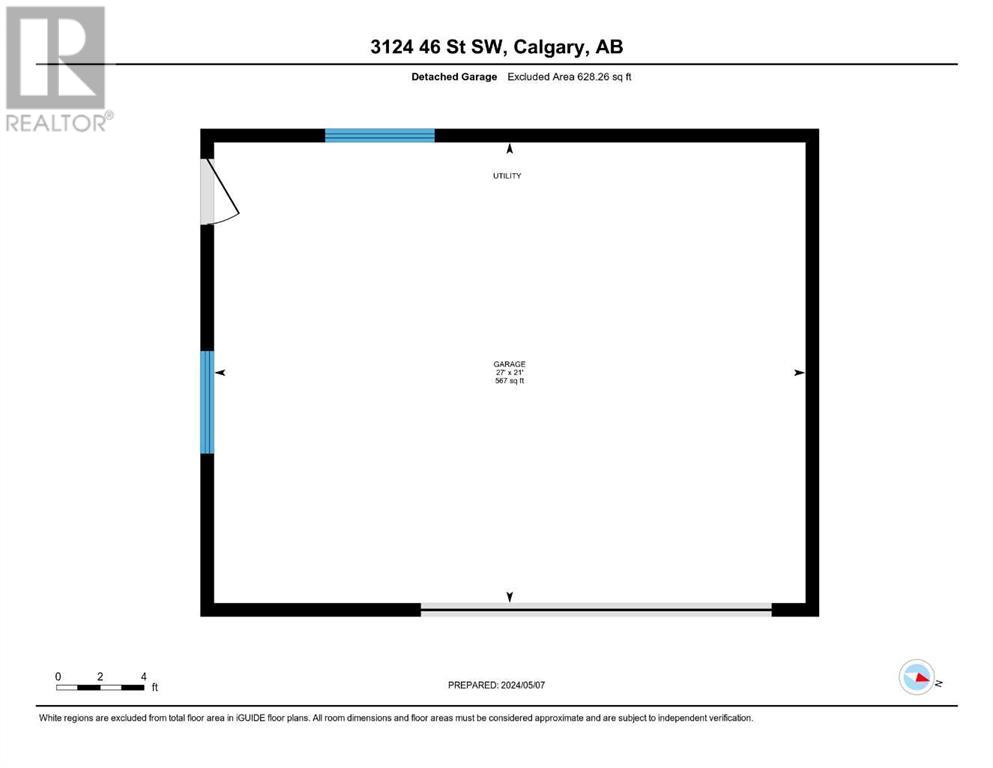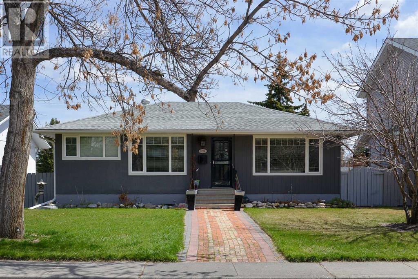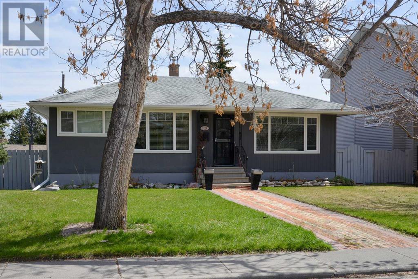3124 46 Street Sw Calgary, Alberta T3E 3W7
$699,900
Cozy and comfortable bungalow with fantastic curb appeal located on a peaceful and quiet street in the ideal community of Glenbrook. An open and bright, nicely renovated main level with hardwood floors through out. Two bedrooms up and a four piece bathroom. Very functional kitchen with stainless appliances, and island that opens to the living/dining room. Enjoy the gas fireplace and built in speakers. A nice private backyard that is waiting for the gardener in the family to use their imaginations. Huge double garage that is heated, drywalled and insulated with high ceilings and an 8 foot garage door. The back alley is paved. This is a fantastic property in a great community with easy access to downtown, close to all levels of schooling, shopping, restaurants and bars. Call today for your private viewing. (id:29763)
Property Details
| MLS® Number | A2129562 |
| Property Type | Single Family |
| Community Name | Glenbrook |
| Amenities Near By | Park, Playground |
| Features | Back Lane, Pvc Window, No Smoking Home |
| Parking Space Total | 2 |
| Plan | 5709hl |
| Structure | Deck |
Building
| Bathroom Total | 2 |
| Bedrooms Above Ground | 2 |
| Bedrooms Below Ground | 2 |
| Bedrooms Total | 4 |
| Appliances | Refrigerator, Dishwasher, Stove, Washer & Dryer |
| Architectural Style | Bungalow |
| Basement Development | Finished |
| Basement Type | Full (finished) |
| Constructed Date | 1959 |
| Construction Style Attachment | Detached |
| Cooling Type | None |
| Exterior Finish | Stucco |
| Fireplace Present | Yes |
| Fireplace Total | 1 |
| Flooring Type | Carpeted, Hardwood |
| Foundation Type | Poured Concrete |
| Heating Fuel | Natural Gas |
| Heating Type | Forced Air |
| Stories Total | 1 |
| Size Interior | 943.14 Sqft |
| Total Finished Area | 943.14 Sqft |
| Type | House |
Parking
| Detached Garage | 2 |
Land
| Acreage | No |
| Fence Type | Fence |
| Land Amenities | Park, Playground |
| Landscape Features | Garden Area, Landscaped, Lawn |
| Size Depth | 34.99 M |
| Size Frontage | 15.24 M |
| Size Irregular | 533.00 |
| Size Total | 533 M2|4,051 - 7,250 Sqft |
| Size Total Text | 533 M2|4,051 - 7,250 Sqft |
| Zoning Description | R-c1 |
Rooms
| Level | Type | Length | Width | Dimensions |
|---|---|---|---|---|
| Basement | Bedroom | 13.25 Ft x 12.42 Ft | ||
| Basement | Bedroom | 12.00 Ft x 10.92 Ft | ||
| Basement | Recreational, Games Room | 23.42 Ft x 14.67 Ft | ||
| Basement | 3pc Bathroom | 7.75 Ft x 7.42 Ft | ||
| Basement | Furnace | 20.17 Ft x 10.92 Ft | ||
| Main Level | Living Room | 20.33 Ft x 12.83 Ft | ||
| Main Level | Kitchen | 14.75 Ft x 10.25 Ft | ||
| Main Level | Dining Room | 11.25 Ft x 7.83 Ft | ||
| Main Level | Primary Bedroom | 12.42 Ft x 9.92 Ft | ||
| Main Level | Bedroom | 11.25 Ft x 8.42 Ft | ||
| Main Level | 4pc Bathroom | 9.92 Ft x 4.83 Ft |
https://www.realtor.ca/real-estate/26860238/3124-46-street-sw-calgary-glenbrook
Interested?
Contact us for more information

