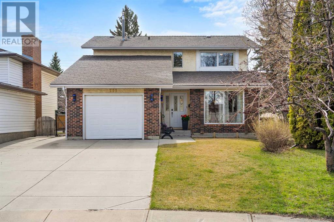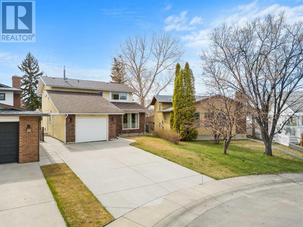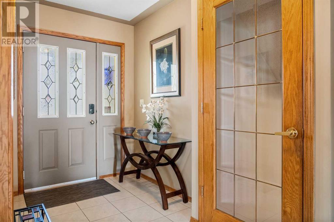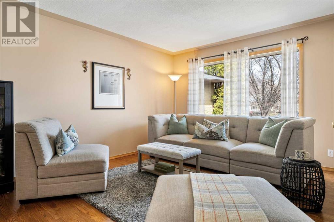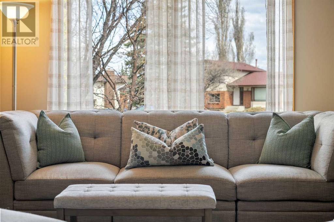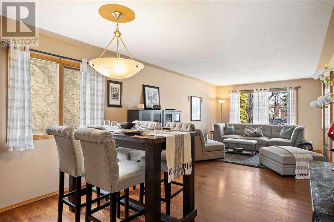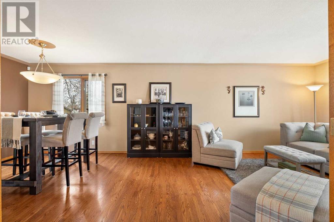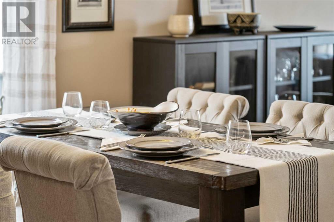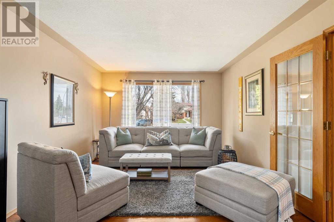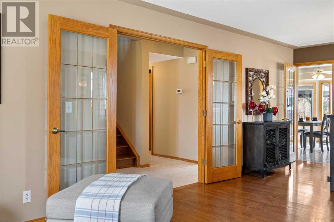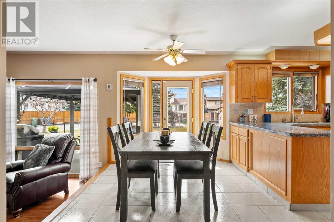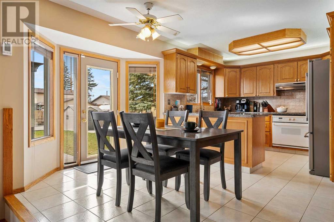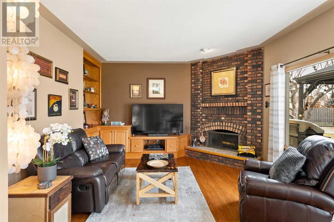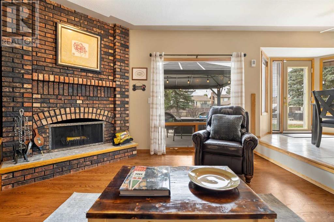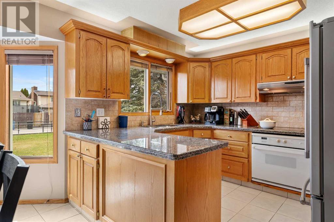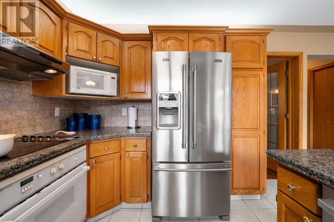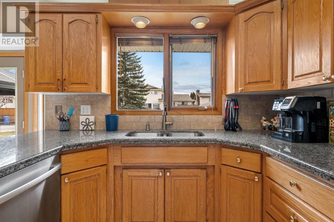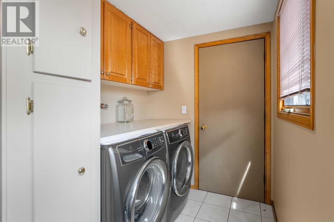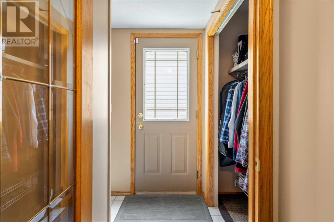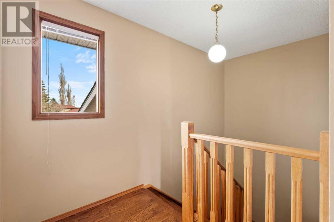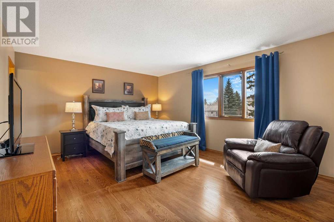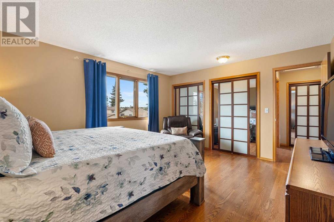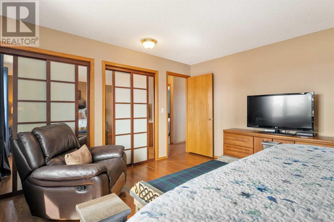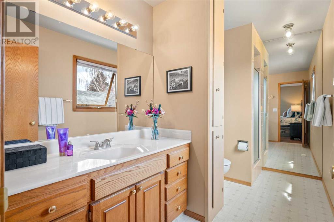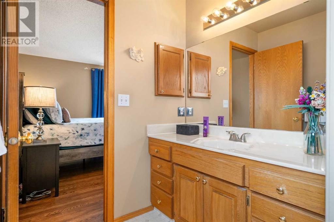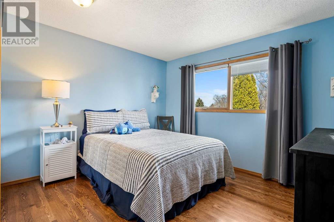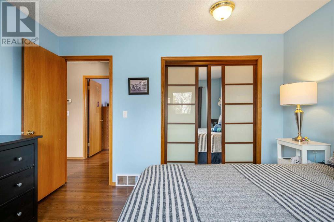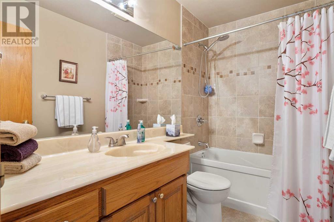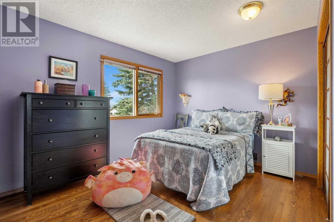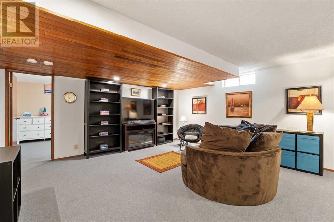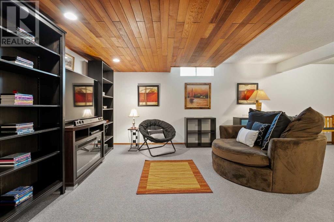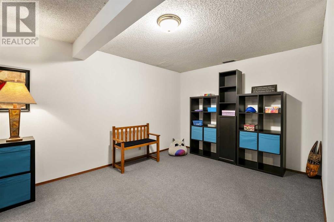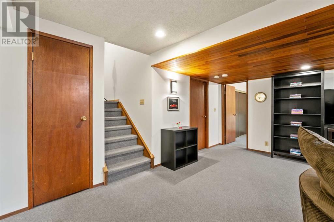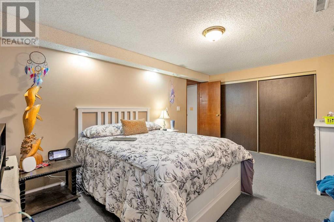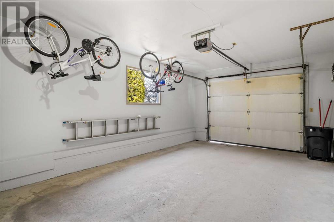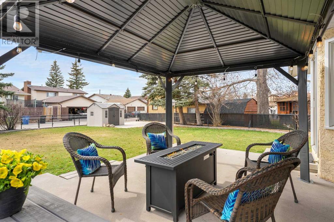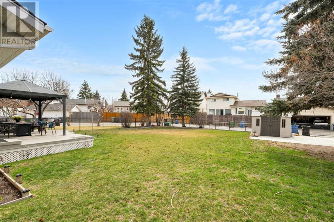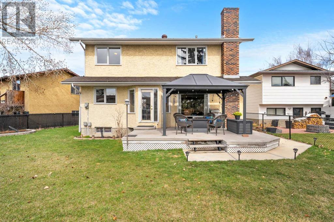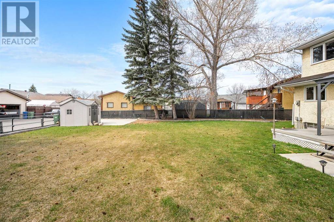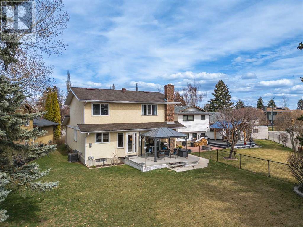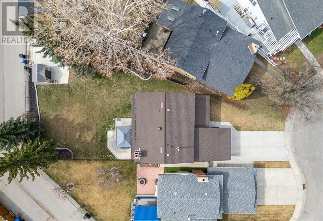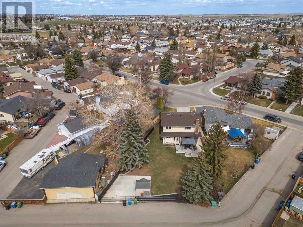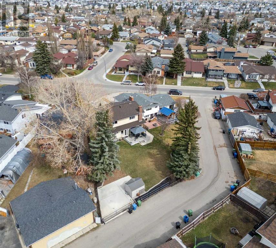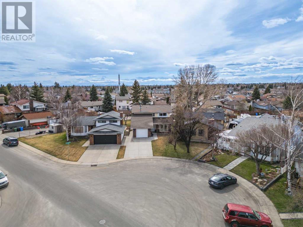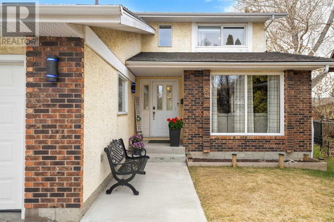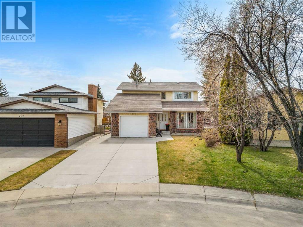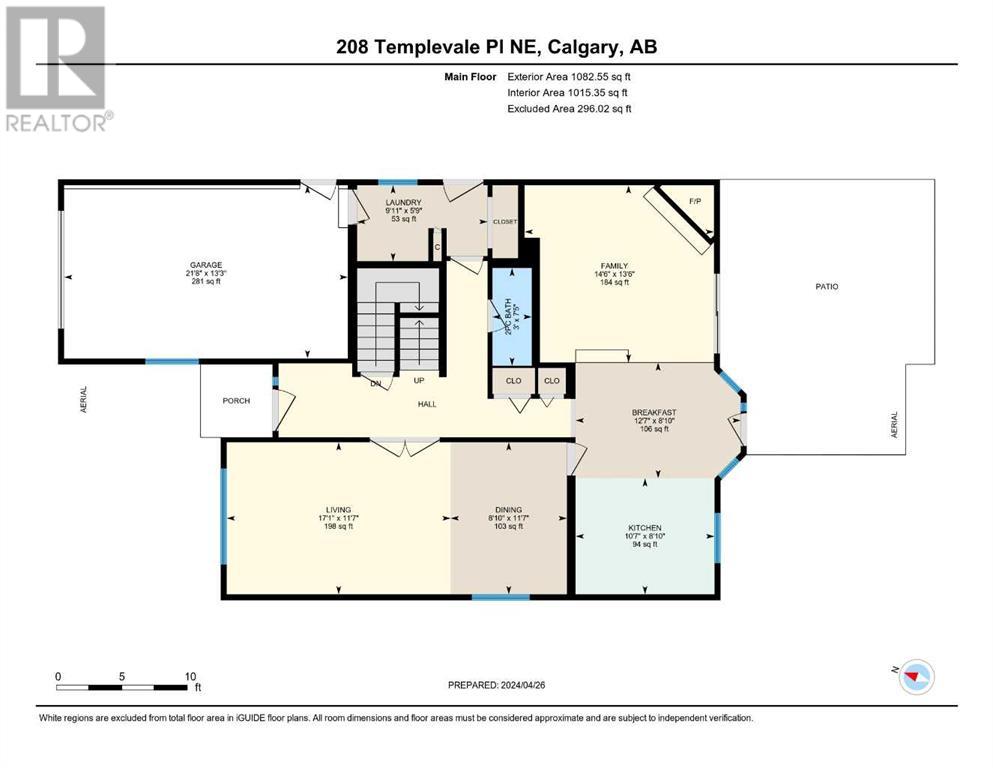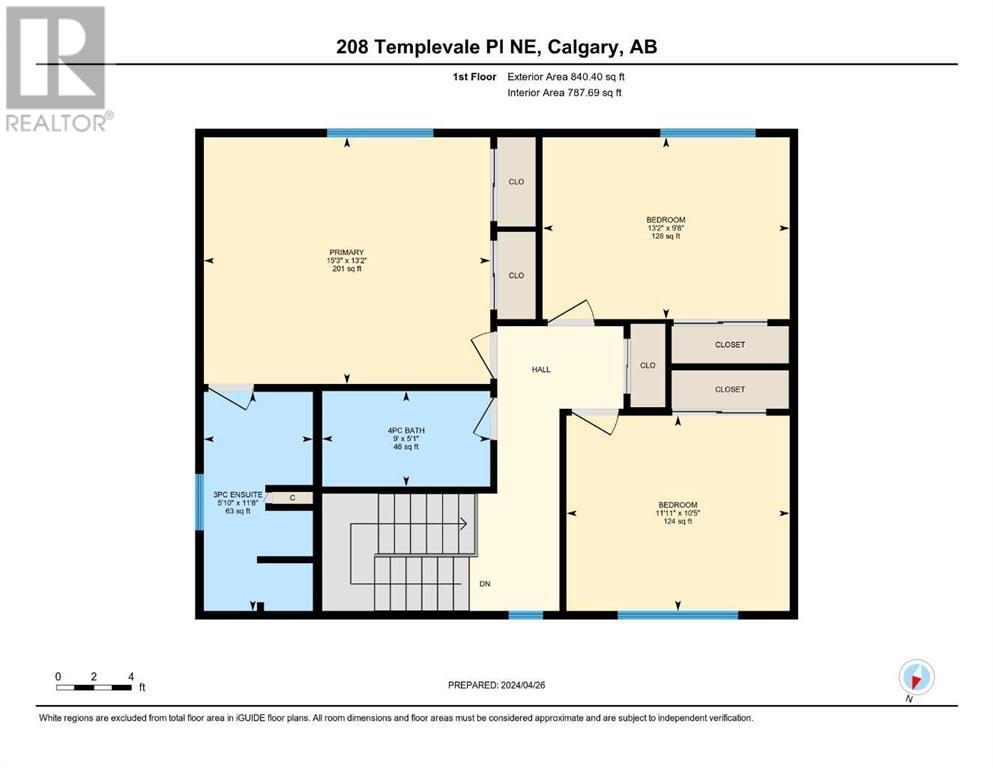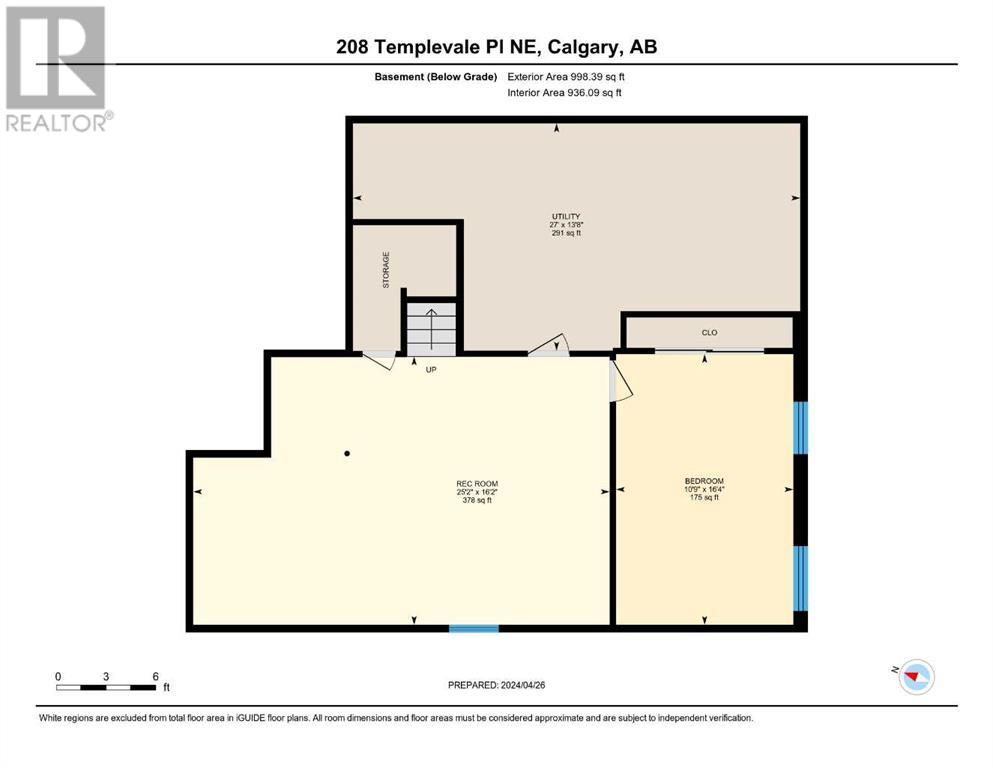4 Bedroom
3 Bathroom
1803 sqft
Fireplace
Central Air Conditioning
Forced Air
Landscaped
$639,900
*WATCH THE CINEMATIC FULL YOUTUBE TOUR OF THIS HOME!" **Open House Saturday May 11th 12:00-3:00PM!** Terrific in Temple! Step into Summer in your 2,700 livable sq foot, detached, home with oversized backyard on a quiet cul-de-sac. The flow in this immaculate home is unsurpassed. Four large bedrooms, a Primary with ensuite bath, a large main bath and the benefit of a main floor powder room. Living and dining area is open concept, with custom glass French doors, perfect for large family gatherings! The family room/den, with cozy wood burning fireplace, has floor to ceiling windows and is adjacent to the eat-in kitchen with walkout to your custom cement (low maintenance) patio deck with pergola. The kids will love the cozy family room/den with built-ins, close to the kitchen and easy access to the backyard! The storage shed in the back can hold all of your seasonal gardening equipment and patio furniture. A custom laundry area with folding table and storage is also on the main floor. Storage is abundant with a closet by the side door (great for the kids) and another coat closet and pantry all on the main floor. All linoleum was removed and replaced with real, onsite finished, Oak hardwood floors and ceramic tile in the breezeway and into the kitchen. Even the steps were rebuilt in matching Oak hardwood! The flooring upgrades combined with central vacuum also make cleaning a breeze! The lower level recreation space, complete with custom bedroom, was drywalled for added warmth and a wood slat ceiling with pot lights installed. The ceilings are high and it’s open and airy - ideal for a game/tv room. The lower level also has a storage/craft area and....2 furnaces! Yes 2 furnaces! (one for upper levels & one for lower level) plus a Central Air Conditioner, and water softener, all separate from the cozy recreation space. The cement driveway accommodates 4 cars and the immaculate garage has direct access to the home. Ideal for those cold Winter days. There’s also an extra cem ent parking pad in the back with sliding gate and easy, paved, laneway access. Rubber tiled roof on the house and the garage provides piece of mind for years to come and always looks great! This home exudes warmth and is the perfect family home. The neighbors have also taken pride in their homes and the location in the community is close to schools, shopping, Rec Centers and the Stoney Trail. Terrific in Temple awaits you and your family! (id:29763)
Property Details
|
MLS® Number
|
A2126989 |
|
Property Type
|
Single Family |
|
Community Name
|
Temple |
|
Amenities Near By
|
Park, Playground |
|
Features
|
Cul-de-sac, Back Lane |
|
Parking Space Total
|
3 |
|
Plan
|
7811400 |
|
Structure
|
Deck |
Building
|
Bathroom Total
|
3 |
|
Bedrooms Above Ground
|
3 |
|
Bedrooms Below Ground
|
1 |
|
Bedrooms Total
|
4 |
|
Appliances
|
Washer, Refrigerator, Water Softener, Dishwasher, Stove, Dryer |
|
Basement Development
|
Finished |
|
Basement Type
|
Full (finished) |
|
Constructed Date
|
1979 |
|
Construction Style Attachment
|
Detached |
|
Cooling Type
|
Central Air Conditioning |
|
Exterior Finish
|
Stucco |
|
Fireplace Present
|
Yes |
|
Fireplace Total
|
1 |
|
Flooring Type
|
Carpeted, Ceramic Tile, Hardwood |
|
Foundation Type
|
Poured Concrete |
|
Half Bath Total
|
1 |
|
Heating Fuel
|
Natural Gas |
|
Heating Type
|
Forced Air |
|
Stories Total
|
2 |
|
Size Interior
|
1803 Sqft |
|
Total Finished Area
|
1803 Sqft |
|
Type
|
House |
Parking
|
Other
|
|
|
Parking Pad
|
|
|
Attached Garage
|
1 |
Land
|
Acreage
|
No |
|
Fence Type
|
Fence |
|
Land Amenities
|
Park, Playground |
|
Landscape Features
|
Landscaped |
|
Size Depth
|
48.93 M |
|
Size Frontage
|
7.62 M |
|
Size Irregular
|
711.00 |
|
Size Total
|
711 M2|7,251 - 10,889 Sqft |
|
Size Total Text
|
711 M2|7,251 - 10,889 Sqft |
|
Zoning Description
|
R-c1 |
Rooms
| Level |
Type |
Length |
Width |
Dimensions |
|
Lower Level |
Bedroom |
|
|
16.33 Ft x 10.75 Ft |
|
Lower Level |
Recreational, Games Room |
|
|
16.17 Ft x 25.17 Ft |
|
Lower Level |
Other |
|
|
13.67 Ft x 27.00 Ft |
|
Main Level |
Living Room |
|
|
11.58 Ft x 17.08 Ft |
|
Main Level |
Dining Room |
|
|
11.58 Ft x 8.83 Ft |
|
Main Level |
Kitchen |
|
|
8.83 Ft x 10.58 Ft |
|
Main Level |
Breakfast |
|
|
8.83 Ft x 12.58 Ft |
|
Main Level |
Family Room |
|
|
13.50 Ft x 14.50 Ft |
|
Main Level |
Laundry Room |
|
|
5.75 Ft x 9.92 Ft |
|
Main Level |
2pc Bathroom |
|
|
7.42 Ft x 3.00 Ft |
|
Upper Level |
Primary Bedroom |
|
|
15.25 Ft x 13.17 Ft |
|
Upper Level |
3pc Bathroom |
|
|
5.83 Ft x 11.67 Ft |
|
Upper Level |
4pc Bathroom |
|
|
9.00 Ft x 5.08 Ft |
|
Upper Level |
Bedroom |
|
|
11.92 Ft x 10.42 Ft |
|
Upper Level |
Bedroom |
|
|
13.17 Ft x 9.67 Ft |
https://www.realtor.ca/real-estate/26858137/208-templevale-place-ne-calgary-temple

