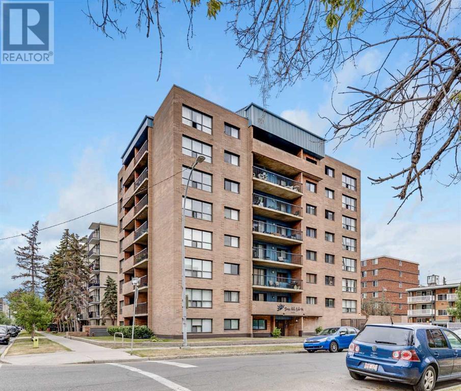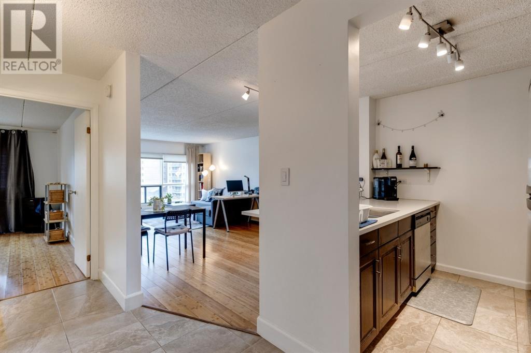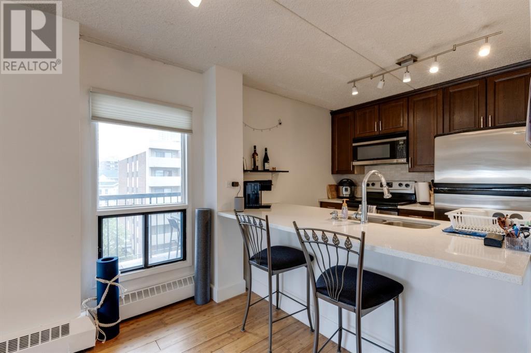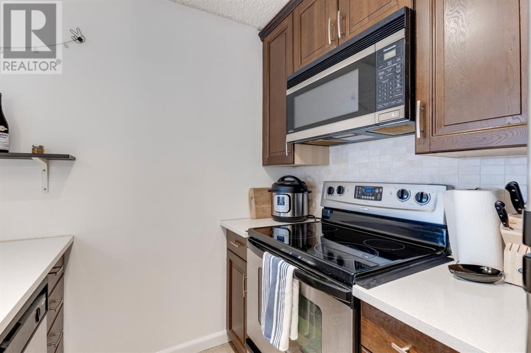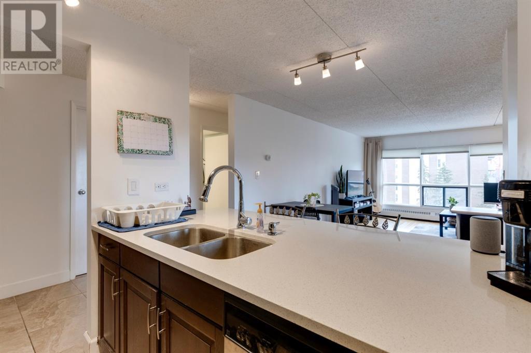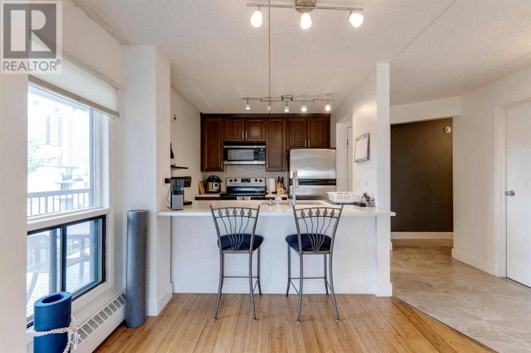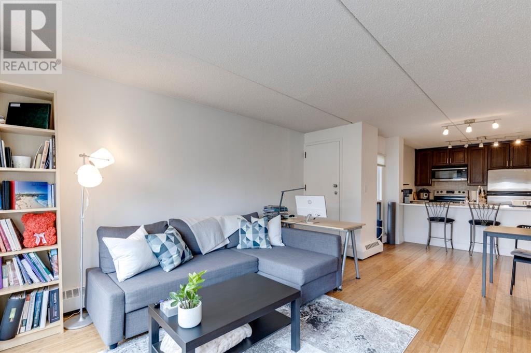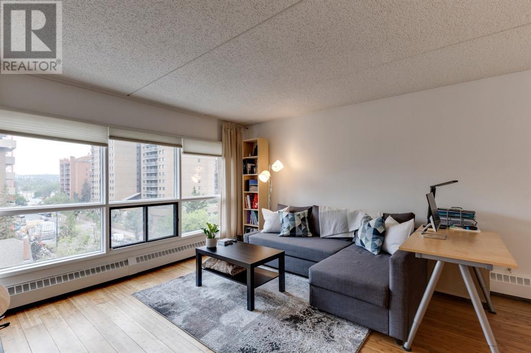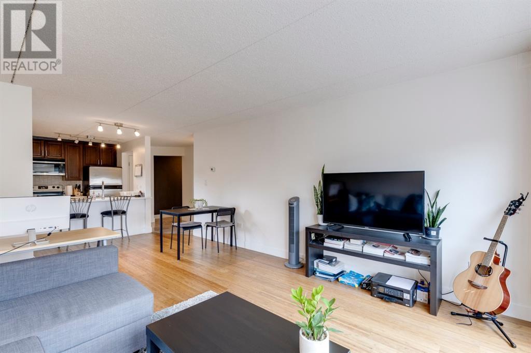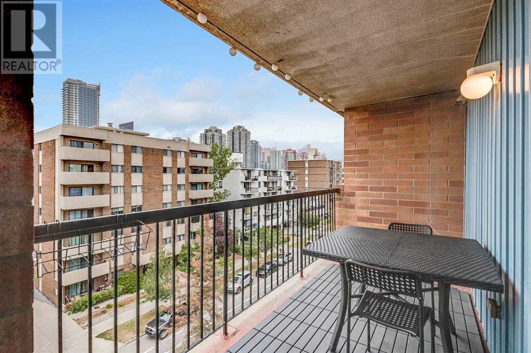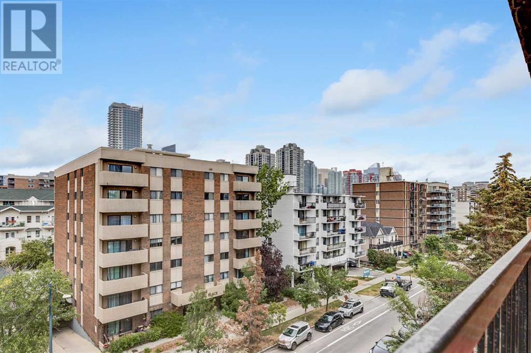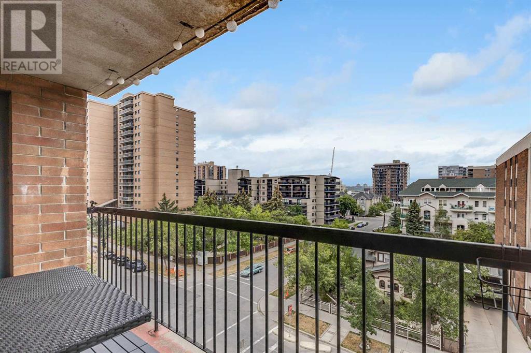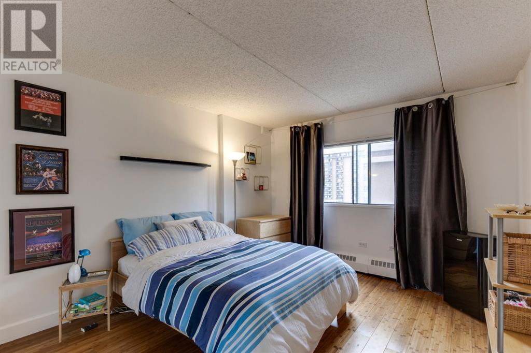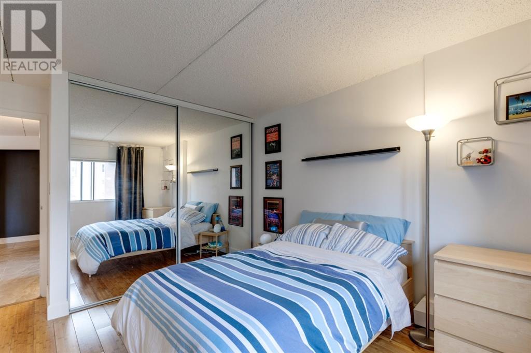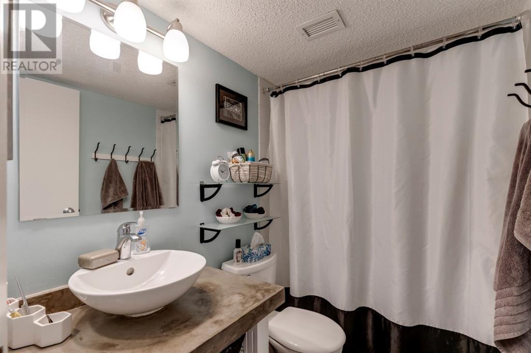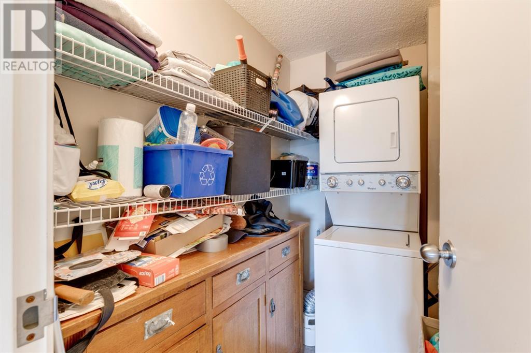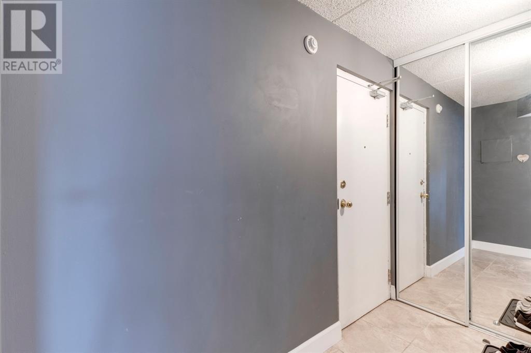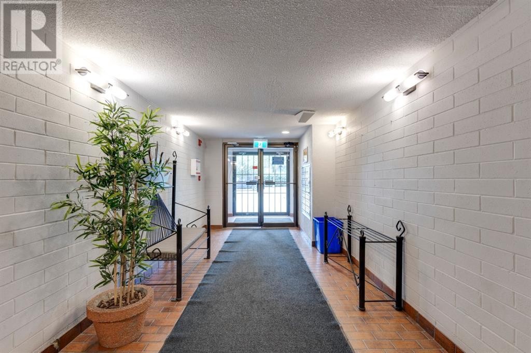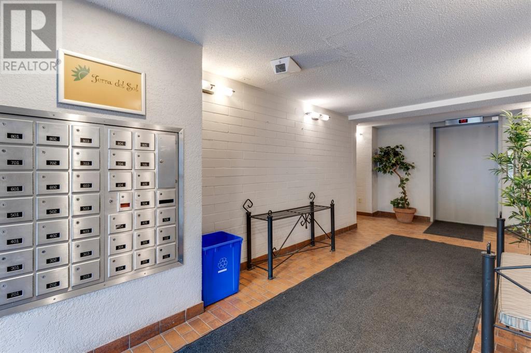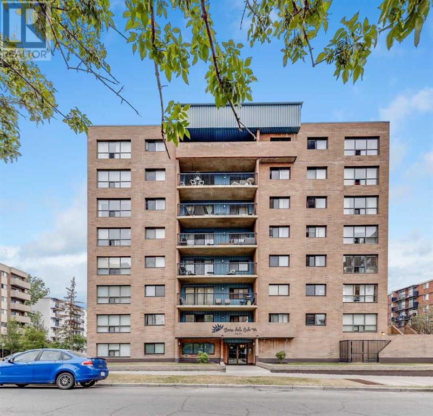602, 1414 12 Street Sw Calgary, Alberta T3C 3T2
$224,900Maintenance, Common Area Maintenance, Heat, Insurance, Parking, Property Management, Reserve Fund Contributions, Sewer, Waste Removal, Water
$659.83 Monthly
Maintenance, Common Area Maintenance, Heat, Insurance, Parking, Property Management, Reserve Fund Contributions, Sewer, Waste Removal, Water
$659.83 MonthlyMeet “BENNIE” | A contemporary, DOWNTOWN VIEW, gem in Terra Del Sol. This 1-bedroom CORNER UNIT epitomizes urban living with its solid CONCRETE CONSTRUCTION and an open floor plan that maximizes every inch of space. Enjoy the sleek bamboo flooring that runs throughout the unit, coupled with modern lighting that elevates the ambiance.The heart of the home, the kitchen has stainless steel appliances, an undermount sink, a pull-down faucet, pristine white QUARTZ countertops, and a generous peninsula island, ideal for hosting and social interactions. The living and dining area offers ample room for personalization, ensuring your home feels uniquely yours.Step outside to the expansive, private COVERED balcony and soak in the cityscape. The bathroom has been updated to include a stylish vessel sink atop a composite concrete countertops, complemented by a shower/tub combination. Also, in-suite laundry and storage room.Enhanced by a well-managed and diligent condo board, this unit includes an assigned UNDERGROUND parking stall and a STORAGE LOCKER. Located in the vibrant heart of the Beltline, everything you need is just a walk, bike, or scoot away—cafes, shops, restaurants, and parks are all within easy reach. Experience the pinnacle of inner-city living. Schedule your viewing today. (id:29763)
Property Details
| MLS® Number | A2129800 |
| Property Type | Single Family |
| Community Name | Beltline |
| Amenities Near By | Park, Playground, Recreation Nearby |
| Community Features | Pets Allowed With Restrictions, Age Restrictions |
| Features | See Remarks, Parking |
| Parking Space Total | 1 |
| Plan | 9412295 |
Building
| Bathroom Total | 1 |
| Bedrooms Above Ground | 1 |
| Bedrooms Total | 1 |
| Appliances | Refrigerator, Dishwasher, Stove, Microwave Range Hood Combo, Washer & Dryer |
| Architectural Style | High Rise |
| Constructed Date | 1981 |
| Construction Material | Poured Concrete |
| Construction Style Attachment | Attached |
| Cooling Type | None |
| Exterior Finish | Brick, Concrete |
| Flooring Type | Hardwood, Tile |
| Heating Fuel | Natural Gas |
| Heating Type | Baseboard Heaters, Hot Water |
| Stories Total | 8 |
| Size Interior | 668.92 Sqft |
| Total Finished Area | 668.92 Sqft |
| Type | Apartment |
Parking
| Underground |
Land
| Acreage | No |
| Land Amenities | Park, Playground, Recreation Nearby |
| Size Total Text | Unknown |
| Zoning Description | Cc-mh |
Rooms
| Level | Type | Length | Width | Dimensions |
|---|---|---|---|---|
| Main Level | Kitchen | 2.62 M x 2.36 M | ||
| Main Level | Dining Room | 3.00 M x 1.73 M | ||
| Main Level | Living Room | 4.57 M x 3.96 M | ||
| Main Level | Foyer | 2.64 M x 1.04 M | ||
| Main Level | Laundry Room | 2.36 M x 1.47 M | ||
| Main Level | Primary Bedroom | 3.66 M x 3.35 M | ||
| Main Level | 4pc Bathroom | 2.34 M x 1.52 M |
https://www.realtor.ca/real-estate/26861162/602-1414-12-street-sw-calgary-beltline
Interested?
Contact us for more information

