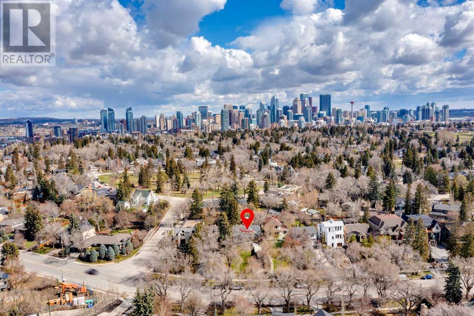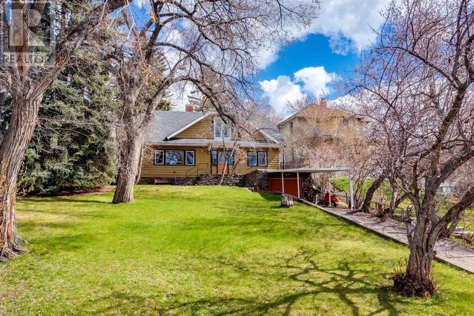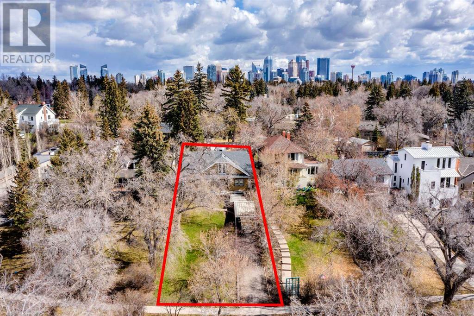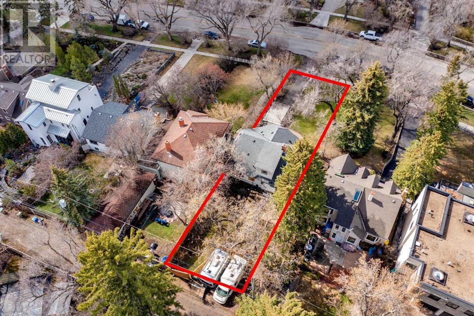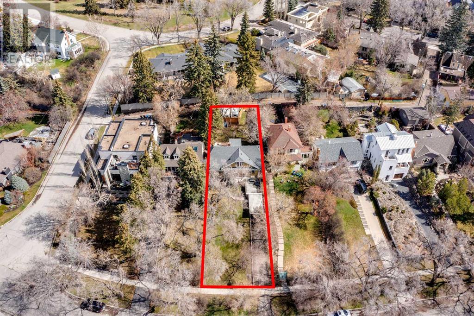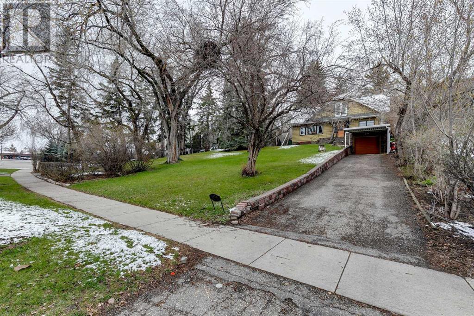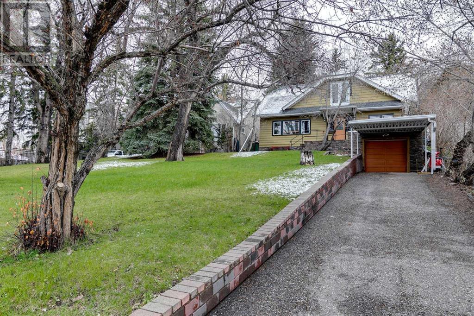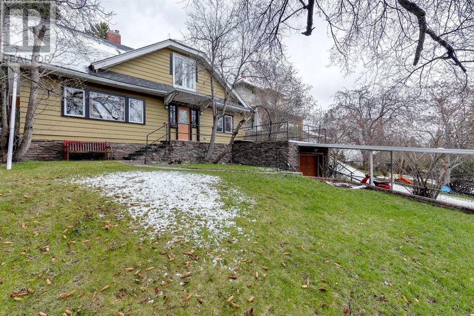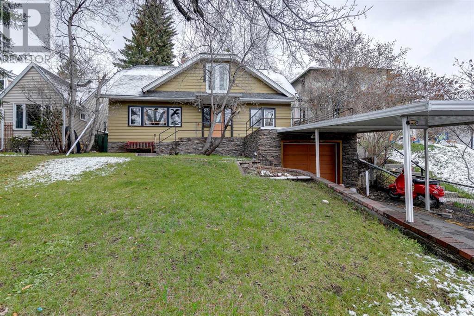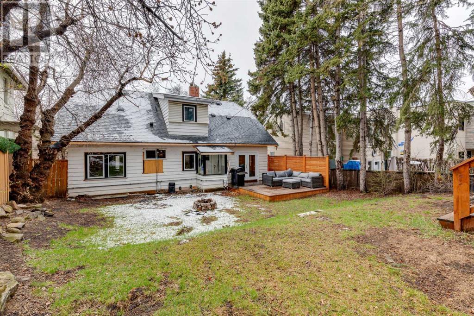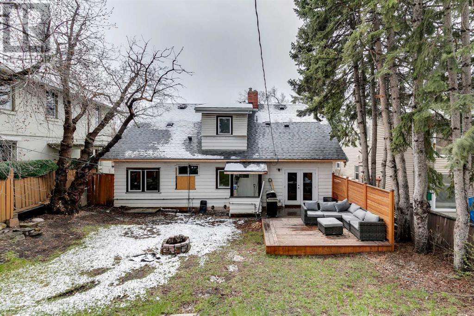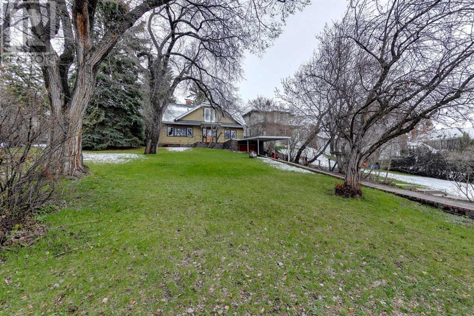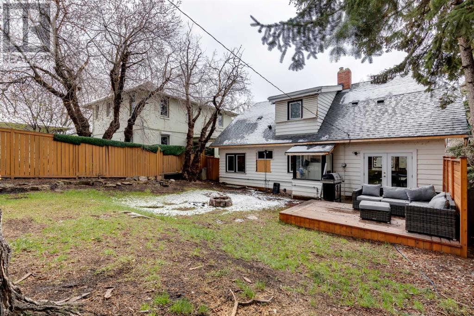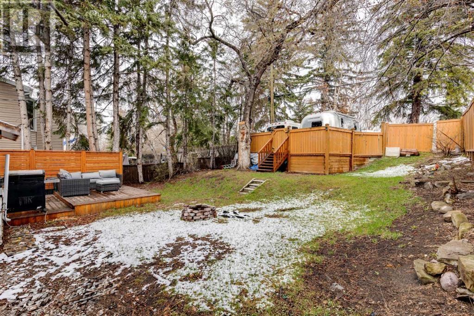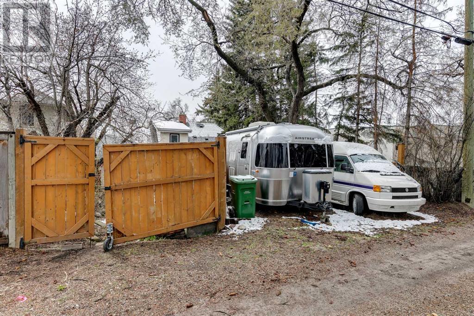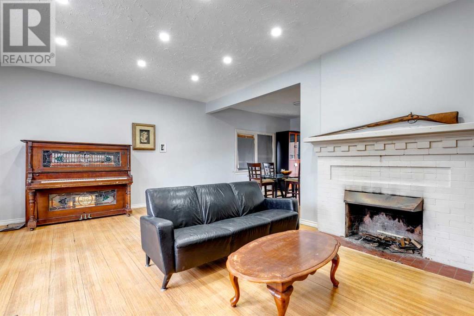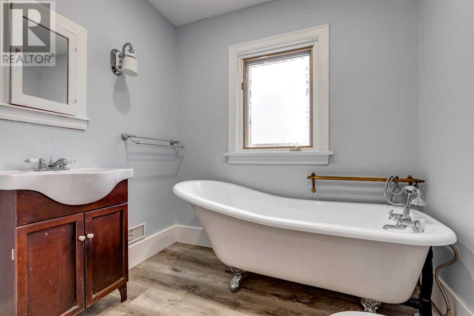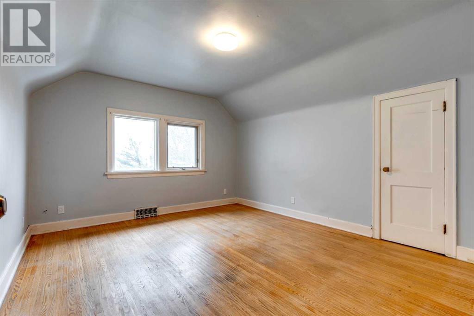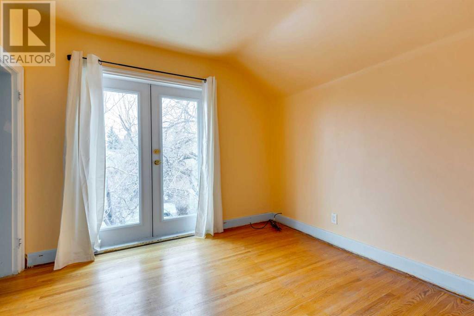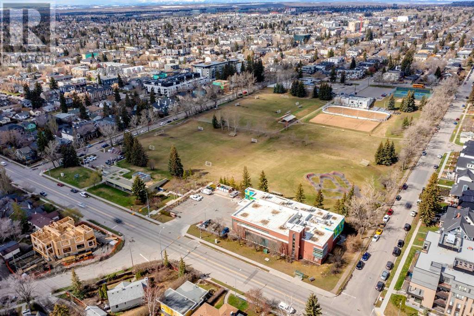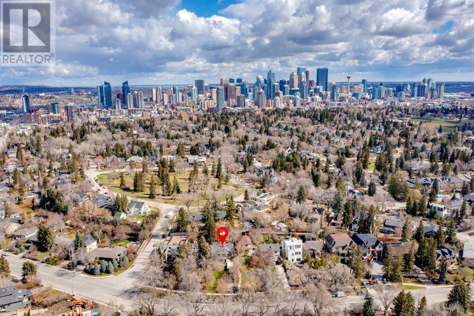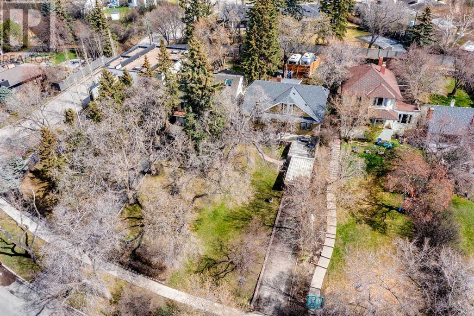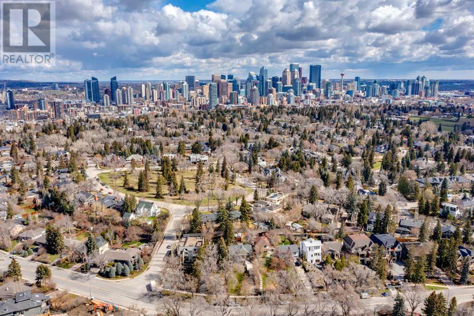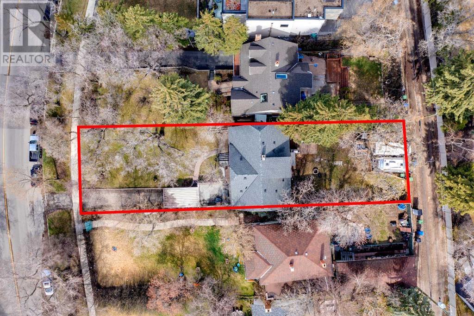1424 Premier Way Sw Calgary, Alberta T2T 1L9
$1,699,000
Build your dreams in the affluent neighbourhood of Upper Mount Royal! This original home, located on a 50' x 186' (9,300 sq ft) lot is prime for renovation or construct your perfect home. The current house is 1.5 story with 3 bedrooms and 2 bathrooms. There is the potential for 2,300 of finished living space with the current floor plan. The single attached garage could also be converted into usable space. The main floor combines the main living areas with a central kitchen and 3 pc bath with clawfoot tub. On the upper level are 3 bedrooms and a 3 pc bath. The partially finished basement is ready for your ideas. Enjoy outdoor living on the SW facing front deck off the dining area, perfect for dining alfresco and on the back deck open to the large backyard. The location is ideal for families and professionals. Steps to the Marda Loop Community Association with outdoor pool, tennis courts and large park. Walking distance to the shoppes and restaurants of 17th Ave. Quick Access to the Glencoe Club, Downtown, University of Calgary and Mount Royal University. Close to all amenities, private, public and catholic schools. (id:29763)
Property Details
| MLS® Number | A2128463 |
| Property Type | Single Family |
| Community Name | Upper Mount Royal |
| Amenities Near By | Park, Playground, Recreation Nearby |
| Features | Treed, Back Lane |
| Parking Space Total | 5 |
| Plan | 7080aj |
| Structure | Deck |
Building
| Bathroom Total | 2 |
| Bedrooms Above Ground | 3 |
| Bedrooms Total | 3 |
| Appliances | Refrigerator, Gas Stove(s), Dishwasher, Window Coverings |
| Basement Development | Partially Finished |
| Basement Type | Full (partially Finished) |
| Constructed Date | 1929 |
| Construction Material | Wood Frame |
| Construction Style Attachment | Detached |
| Cooling Type | None |
| Exterior Finish | Stone, Wood Siding |
| Fireplace Present | Yes |
| Fireplace Total | 1 |
| Flooring Type | Hardwood, Linoleum |
| Foundation Type | Block |
| Heating Type | Forced Air |
| Stories Total | 1 |
| Size Interior | 1777.17 Sqft |
| Total Finished Area | 1777.17 Sqft |
| Type | House |
Parking
| Other | |
| Attached Garage | 1 |
Land
| Acreage | No |
| Fence Type | Fence |
| Land Amenities | Park, Playground, Recreation Nearby |
| Size Depth | 56.69 M |
| Size Frontage | 15.24 M |
| Size Irregular | 809.00 |
| Size Total | 809 M2|7,251 - 10,889 Sqft |
| Size Total Text | 809 M2|7,251 - 10,889 Sqft |
| Zoning Description | R-c1 |
Rooms
| Level | Type | Length | Width | Dimensions |
|---|---|---|---|---|
| Basement | Office | 6.33 Ft x 10.00 Ft | ||
| Basement | Recreational, Games Room | 12.83 Ft x 18.08 Ft | ||
| Basement | Storage | 8.25 Ft x 5.75 Ft | ||
| Basement | Other | 13.17 Ft x 19.92 Ft | ||
| Basement | Other | 16.17 Ft x 38.42 Ft | ||
| Main Level | 3pc Bathroom | Measurements not available | ||
| Main Level | Dining Room | 12.42 Ft x 11.17 Ft | ||
| Main Level | Family Room | 27.00 Ft x 12.17 Ft | ||
| Main Level | Foyer | 6.42 Ft x 7.58 Ft | ||
| Main Level | Living Room | 15.50 Ft x 18.58 Ft | ||
| Upper Level | 3pc Bathroom | Measurements not available | ||
| Upper Level | Bedroom | 9.08 Ft x 9.92 Ft | ||
| Upper Level | Bedroom | 12.08 Ft x 13.58 Ft | ||
| Upper Level | Primary Bedroom | 12.08 Ft x 13.33 Ft |
https://www.realtor.ca/real-estate/26860447/1424-premier-way-sw-calgary-upper-mount-royal
Interested?
Contact us for more information

