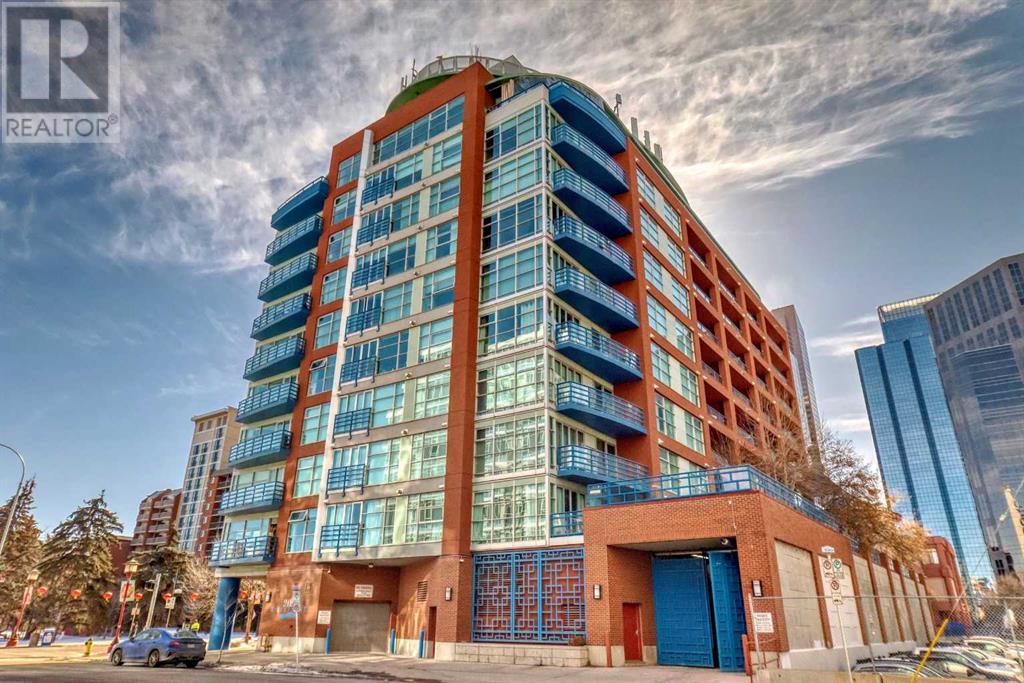706, 205 Riverfront Avenue Sw Calgary, Alberta T2P 5K4
$285,000Maintenance, Common Area Maintenance, Heat, Insurance, Property Management, Reserve Fund Contributions, Security, Sewer, Waste Removal, Water
$625.14 Monthly
Maintenance, Common Area Maintenance, Heat, Insurance, Property Management, Reserve Fund Contributions, Security, Sewer, Waste Removal, Water
$625.14 MonthlyDiscover this 7th-floor, 802 sqft condo boasting breathtaking river and city vistas. Floor-to-ceiling windows flood the space with natural light, showcasing the vibrant downtown scene, parks, and serene river views. Revel in the spaciousness of this open-plan layout, accentuated by 9 ft. ceilings, central air conditioning, and a prominent gas fireplace. All new quartz countertops and fresh paint add a modern touch to this already stunning home.The kitchen features updated shaker-style doors, stainless steel appliances, a peninsula island with an eating bar, and sleek quartz countertops. Retreat to the primary suite, offering picturesque downtown views and a luxurious 4 pc ensuite bathroom. The generously sized den can easily be transformed into an office or additional bedroom as needed. Convenient in-suite laundry is tucked away in its own room alongside the in-suite storage.Enjoy the convenience of titled heated underground parking, with stall B97 included. This prime unit faces the river and park, offering enhanced privacy and serene surroundings. Take advantage of the building's concierge service, available Monday to Friday.Situated in the heart of downtown, this condo provides easy access to the riverside walking/running paths, the Center Street bridge, Sien Lok Park, Eau Claire Market, boutique shops, coffee houses, and restaurants. Embrace urban living at its finest, with proximity to grocery stores, the +15 system, the C-train line, and the downtown office core. Don't miss out on the opportunity to make this exquisite residence your own. (id:29763)
Property Details
| MLS® Number | A2129962 |
| Property Type | Single Family |
| Community Name | Chinatown |
| Amenities Near By | Park, Playground |
| Community Features | Pets Allowed With Restrictions |
| Features | Parking |
| Parking Space Total | 1 |
| Plan | 0112416 |
Building
| Bathroom Total | 1 |
| Bedrooms Above Ground | 1 |
| Bedrooms Total | 1 |
| Appliances | Refrigerator, Dishwasher, Stove, Hood Fan, Washer & Dryer |
| Architectural Style | High Rise |
| Constructed Date | 2001 |
| Construction Material | Poured Concrete |
| Construction Style Attachment | Attached |
| Cooling Type | Central Air Conditioning |
| Exterior Finish | Brick, Concrete, Stucco |
| Fireplace Present | Yes |
| Fireplace Total | 1 |
| Flooring Type | Ceramic Tile, Hardwood |
| Foundation Type | Poured Concrete |
| Heating Fuel | Natural Gas |
| Heating Type | Baseboard Heaters |
| Stories Total | 11 |
| Size Interior | 801.8 Sqft |
| Total Finished Area | 801.8 Sqft |
| Type | Apartment |
Parking
| Underground |
Land
| Acreage | No |
| Land Amenities | Park, Playground |
| Size Total Text | Unknown |
| Zoning Description | Dc (pre 1p2007) |
Rooms
| Level | Type | Length | Width | Dimensions |
|---|---|---|---|---|
| Main Level | Laundry Room | 6.25 Ft x 6.00 Ft | ||
| Main Level | Foyer | 7.00 Ft x 4.50 Ft | ||
| Main Level | Den | 6.83 Ft x 9.42 Ft | ||
| Main Level | Other | 16.92 Ft x 14.50 Ft | ||
| Main Level | Living Room | 11.83 Ft x 12.08 Ft | ||
| Main Level | 4pc Bathroom | 10.08 Ft x 5.00 Ft | ||
| Main Level | Primary Bedroom | 12.25 Ft x 10.17 Ft | ||
| Main Level | Other | 7.00 Ft x 4.00 Ft | ||
| Main Level | Other | 8.92 Ft x 2.58 Ft |
https://www.realtor.ca/real-estate/26860531/706-205-riverfront-avenue-sw-calgary-chinatown
Interested?
Contact us for more information


































