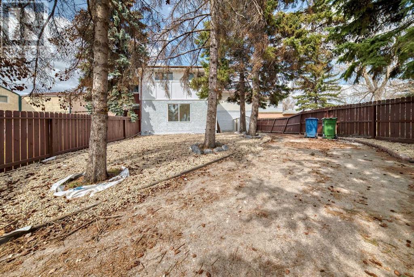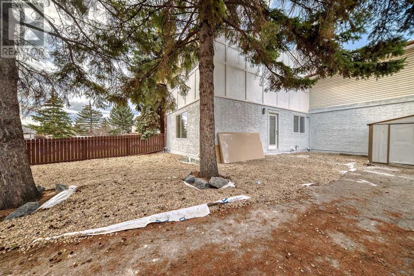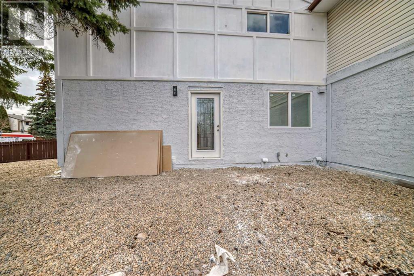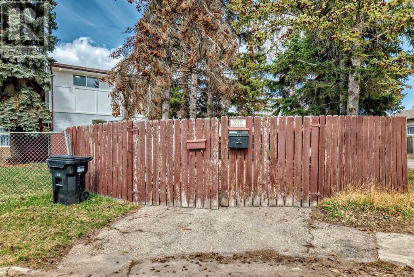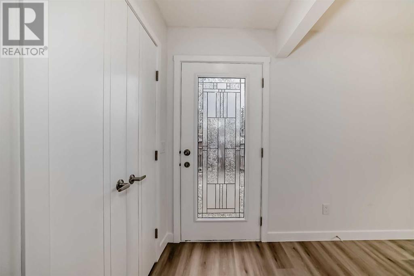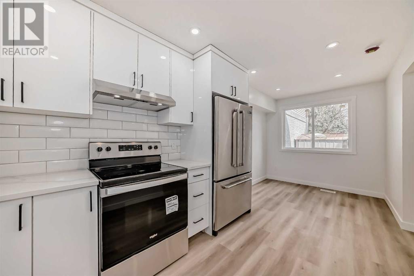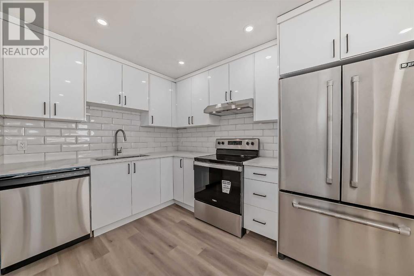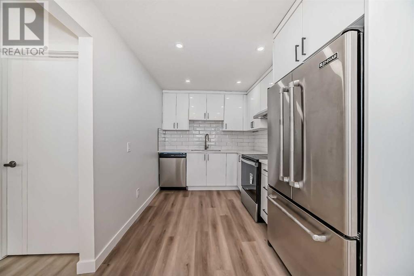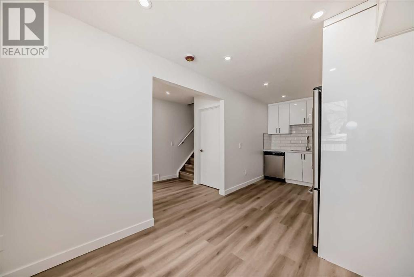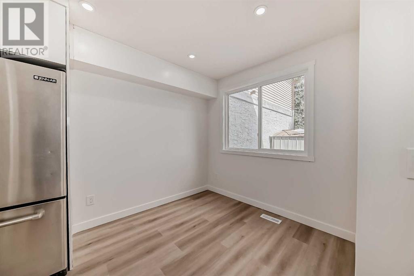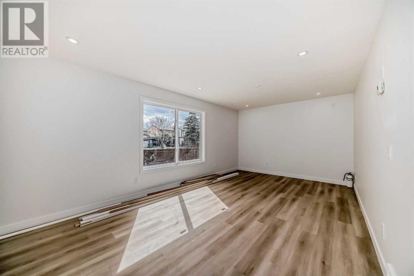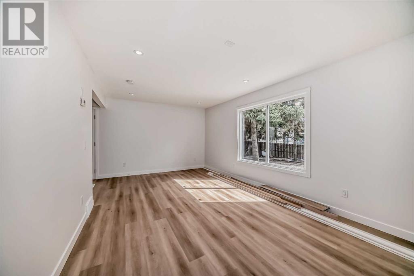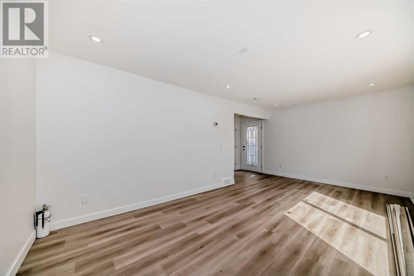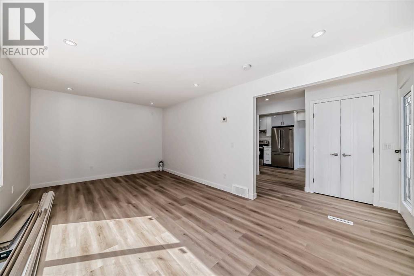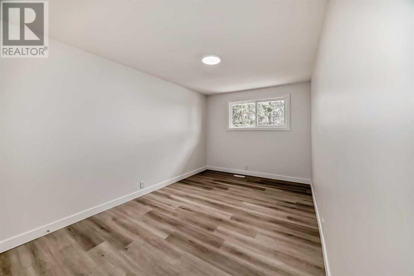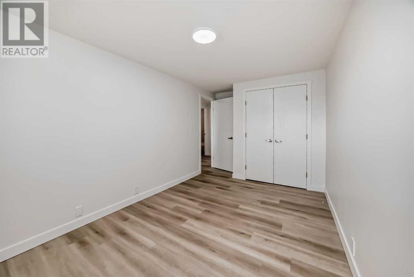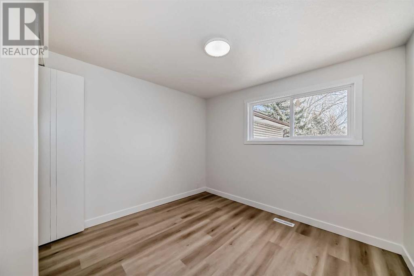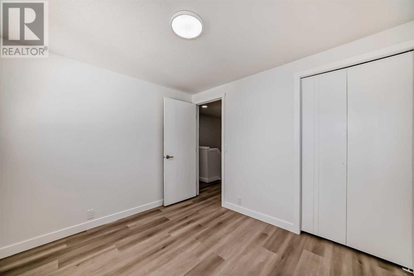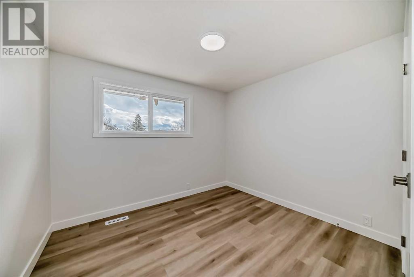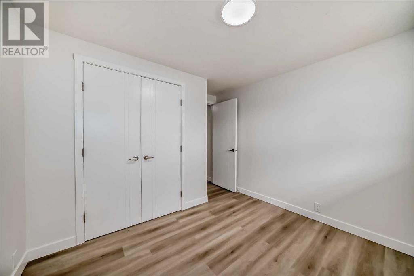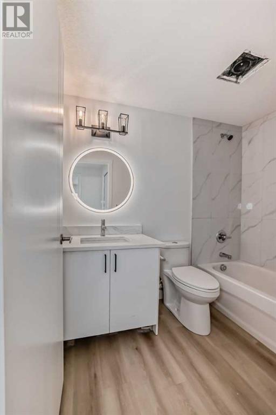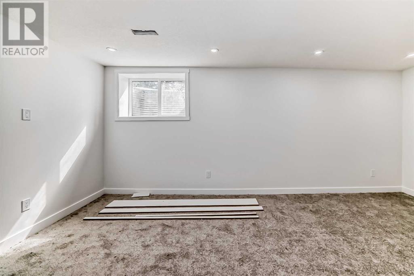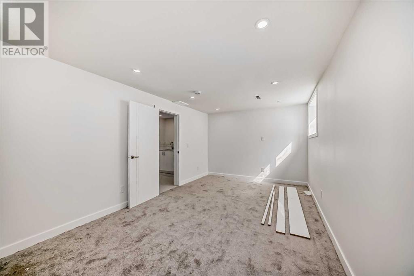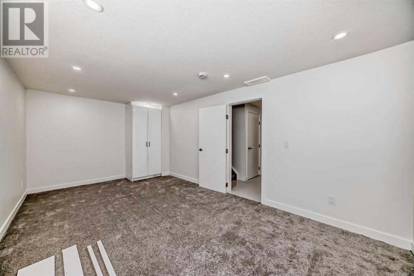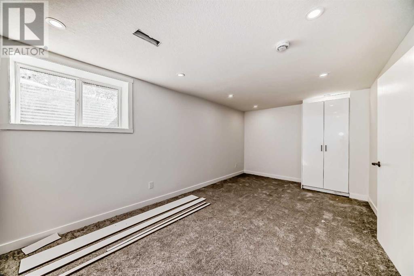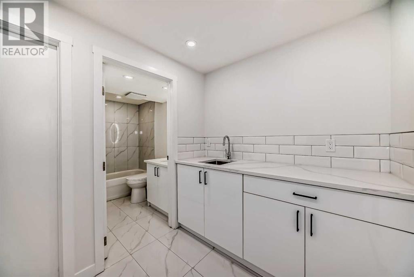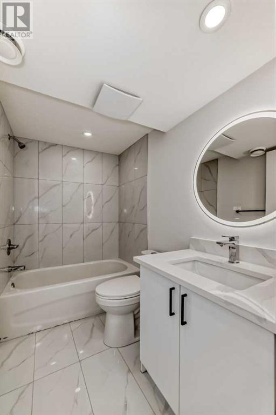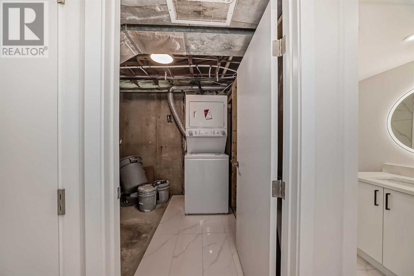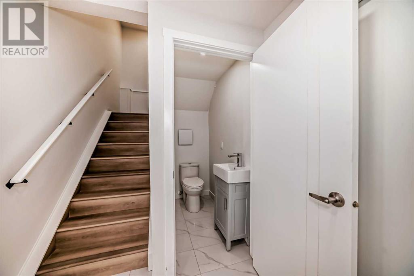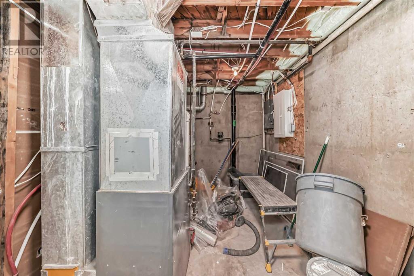4320 4a Avenue Se Calgary, Alberta T2A 3B8
$440,000
Welcome to your dream home in Forest Heights! This newly renovated two-storey gem boasts modern charm and impeccable craftsmanship. With three spacious bedrooms located upstairs and an additional cozy bedroom nestled in the basement, there's ample space for the whole family to relax and unwind. The home features 2.5 bathrooms providing convenience and comfort for your daily routine. With over 1440 square feet of living space, every corner of this home has been thoughtfully designed to maximize both style and functionality. Step inside and be greeted by the warm ambiance of natural light flooding through the windows, highlighting the tasteful finishes and contemporary upgrades throughout. From the sleek hardwood flooring to the designer fixtures, no detail has been overlooked in this comprehensive renovation. Rest assured, all renovations have been completed with permits from the City of Calgary, ensuring quality and compliance every step of the way. Whether you're hosting gatherings in the open-concept living area or preparing meals in the gourmet kitchen with brand-new appliances, this home is perfect for both entertaining and everyday living. Conveniently located in the vibrant community of Forest Heights, you'll enjoy easy access to parks, schools, shopping, and more. Don't miss your chance to make this exquisite property your forever home – schedule a showing today and experience the epitome of modern living! (id:29763)
Property Details
| MLS® Number | A2129678 |
| Property Type | Single Family |
| Community Name | Forest Heights |
| Features | Pvc Window, No Animal Home, No Smoking Home |
| Parking Space Total | 3 |
| Plan | 520lk |
| Structure | None |
Building
| Bathroom Total | 3 |
| Bedrooms Above Ground | 3 |
| Bedrooms Below Ground | 1 |
| Bedrooms Total | 4 |
| Appliances | Refrigerator, Dishwasher, Stove, Microwave Range Hood Combo, Washer & Dryer |
| Basement Development | Finished |
| Basement Type | Full (finished) |
| Constructed Date | 1972 |
| Construction Material | Wood Frame |
| Construction Style Attachment | Attached |
| Cooling Type | None |
| Flooring Type | Vinyl |
| Foundation Type | Poured Concrete |
| Half Bath Total | 1 |
| Heating Type | Forced Air |
| Stories Total | 2 |
| Size Interior | 1085.82 Sqft |
| Total Finished Area | 1085.82 Sqft |
| Type | Row / Townhouse |
Parking
| Parking Pad |
Land
| Acreage | No |
| Fence Type | Fence |
| Size Depth | 19.04 M |
| Size Frontage | 12.19 M |
| Size Irregular | 260.00 |
| Size Total | 260 M2|0-4,050 Sqft |
| Size Total Text | 260 M2|0-4,050 Sqft |
| Zoning Description | R-c2 |
Rooms
| Level | Type | Length | Width | Dimensions |
|---|---|---|---|---|
| Basement | 4pc Bathroom | 7.08 Ft x 4.08 Ft | ||
| Basement | 2pc Bathroom | 5.08 Ft x 3.00 Ft | ||
| Basement | Bedroom | 17.08 Ft x 10.00 Ft | ||
| Basement | Other | 7.00 Ft x 6.00 Ft | ||
| Main Level | Kitchen | 10.08 Ft x 8.00 Ft | ||
| Main Level | Dining Room | 6.00 Ft x 8.00 Ft | ||
| Main Level | Living Room | 19.00 Ft x 11.00 Ft | ||
| Upper Level | Bedroom | 10.00 Ft x 8.08 Ft | ||
| Upper Level | Primary Bedroom | 13.08 Ft x 8.08 Ft | ||
| Upper Level | 4pc Bathroom | 7.08 Ft x 4.08 Ft |
https://www.realtor.ca/real-estate/26857674/4320-4a-avenue-se-calgary-forest-heights
Interested?
Contact us for more information

