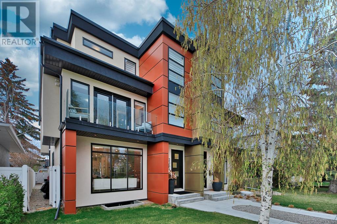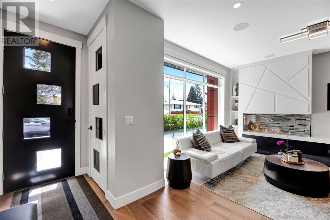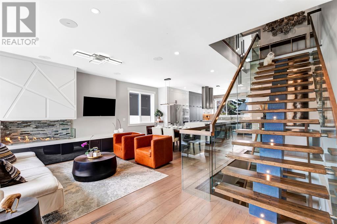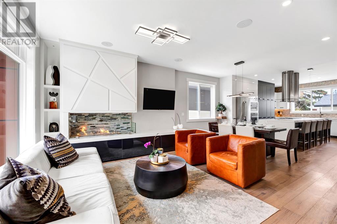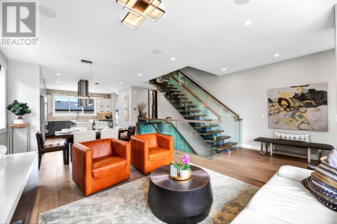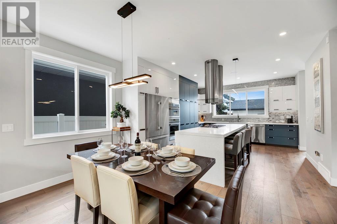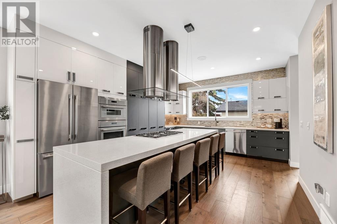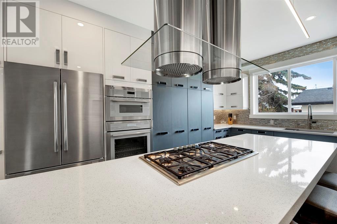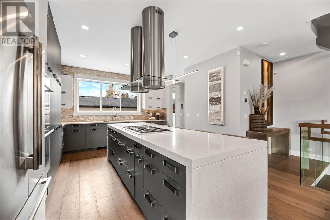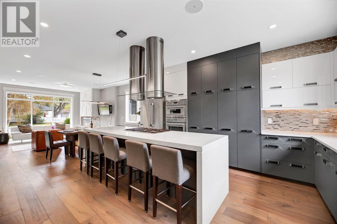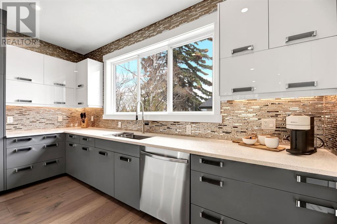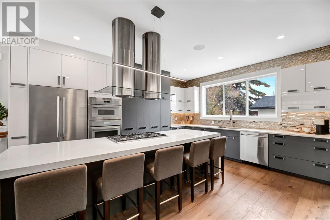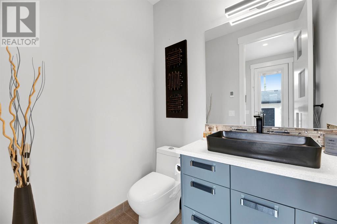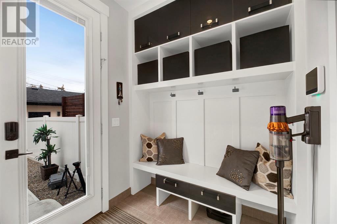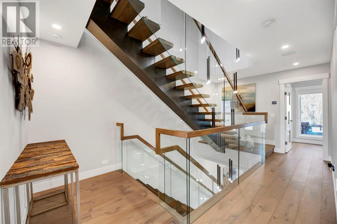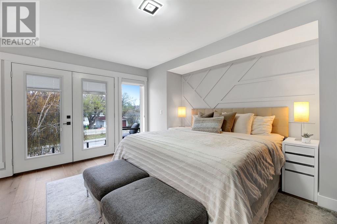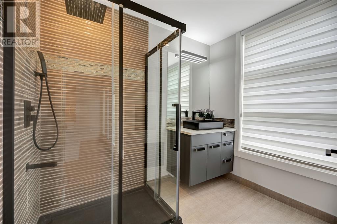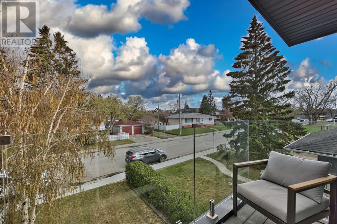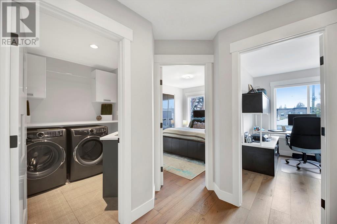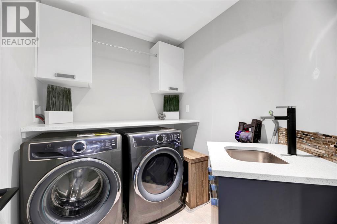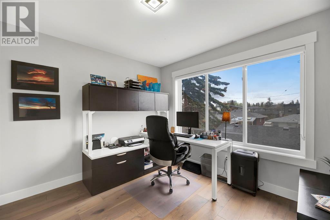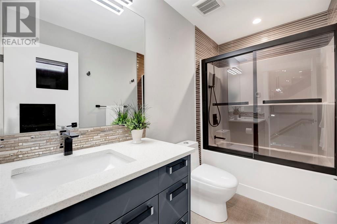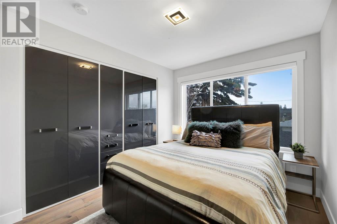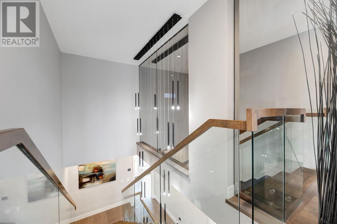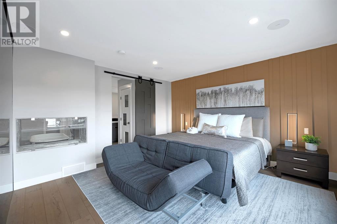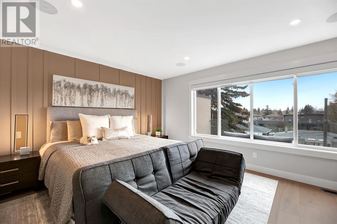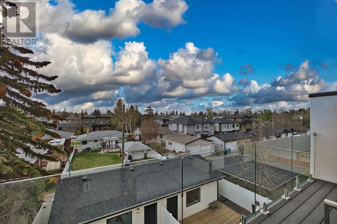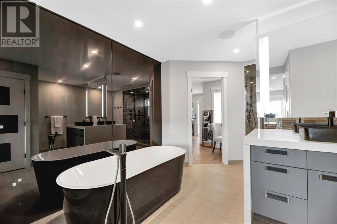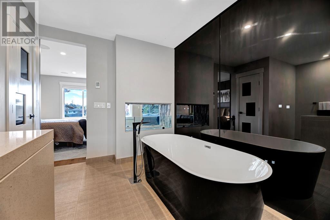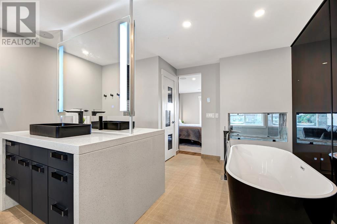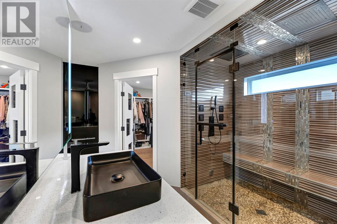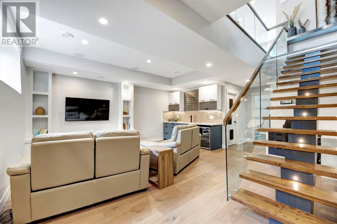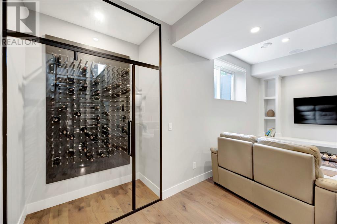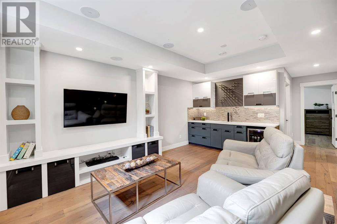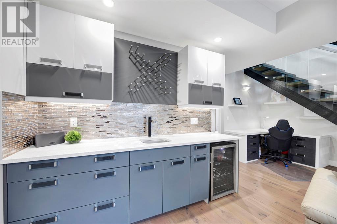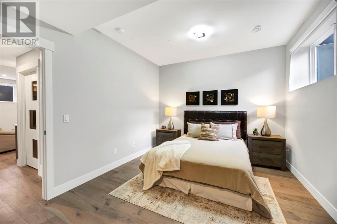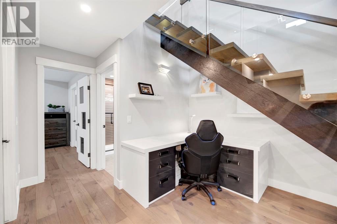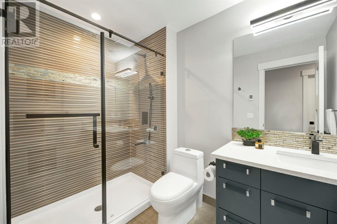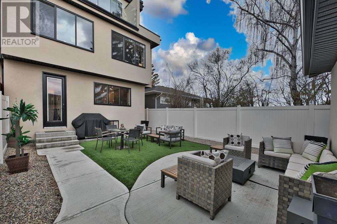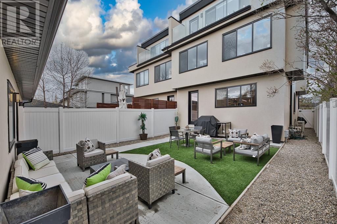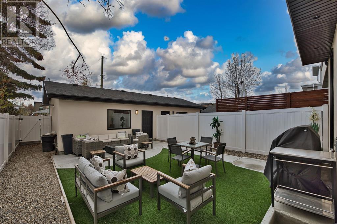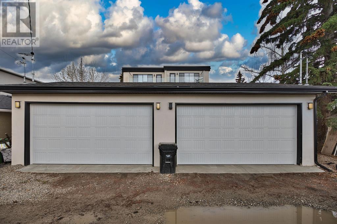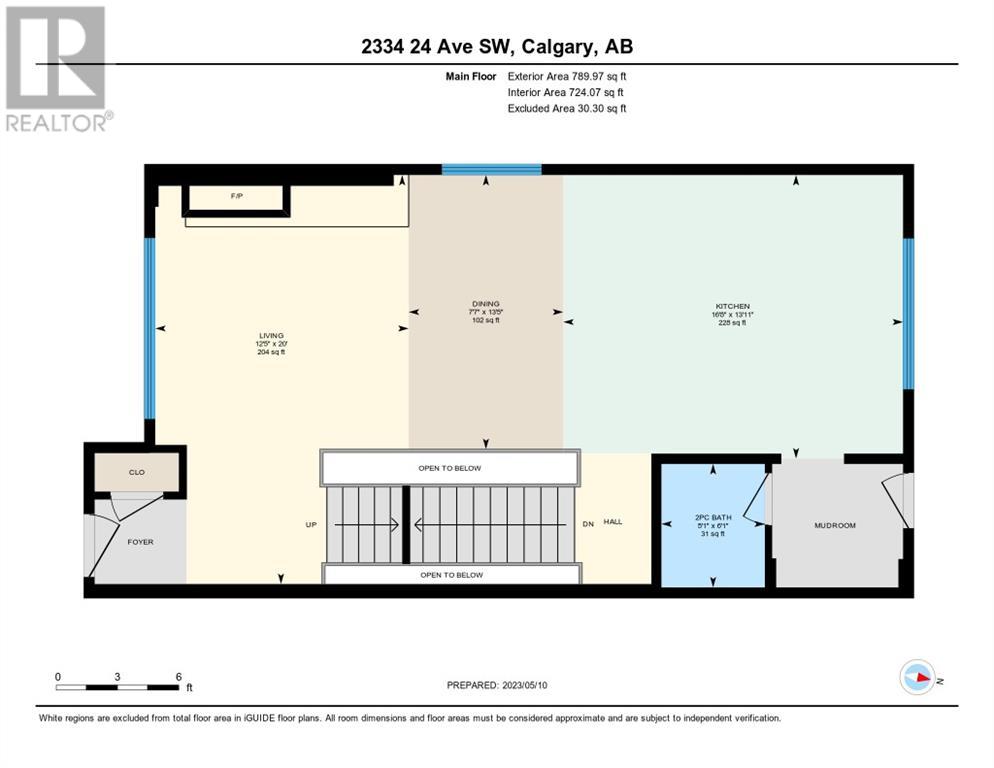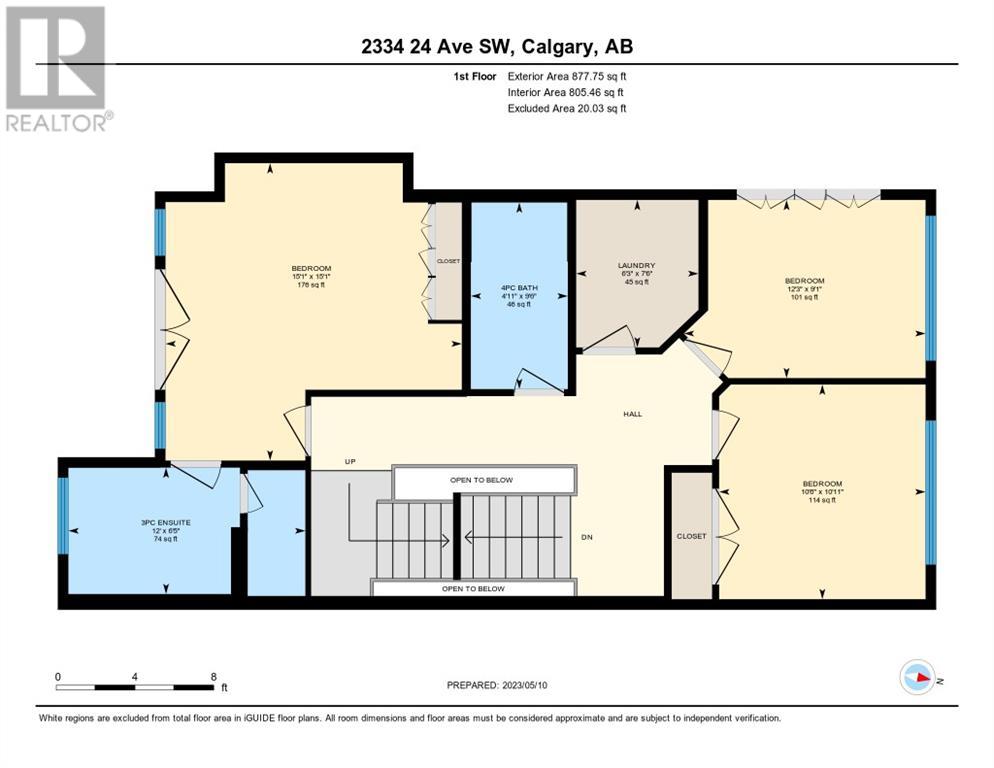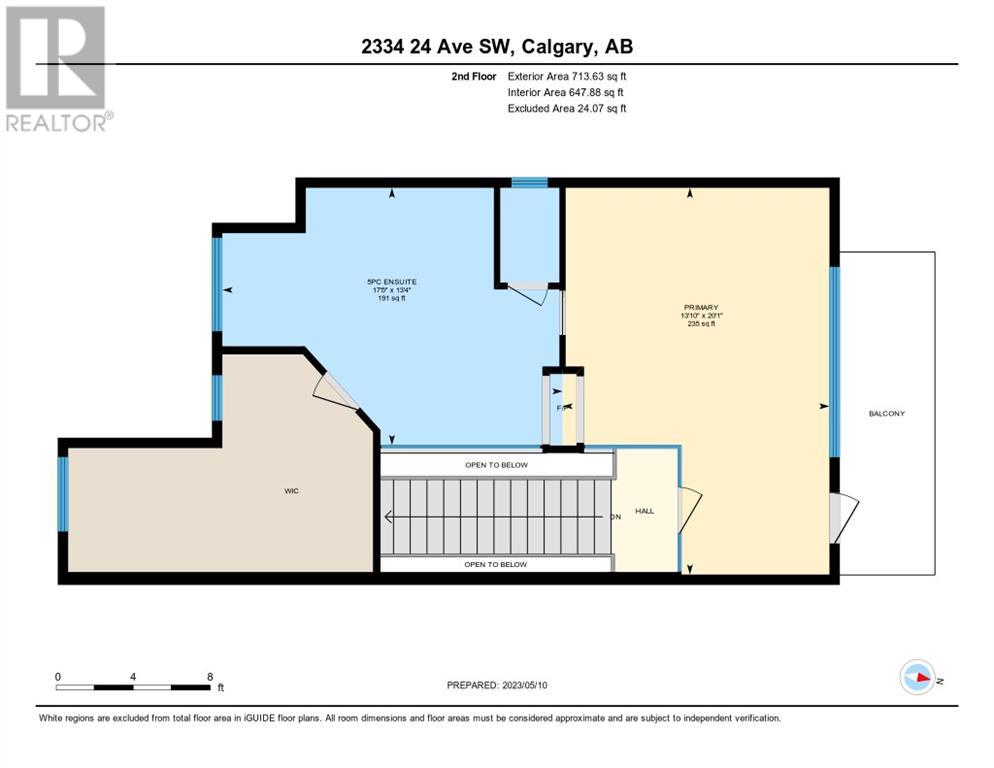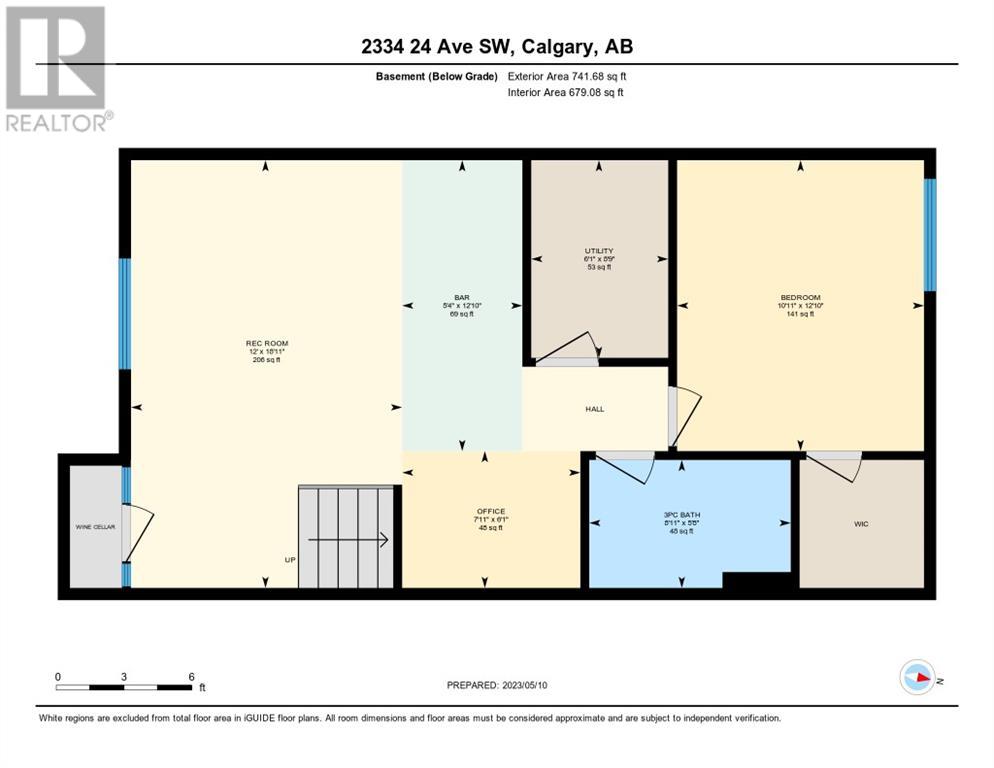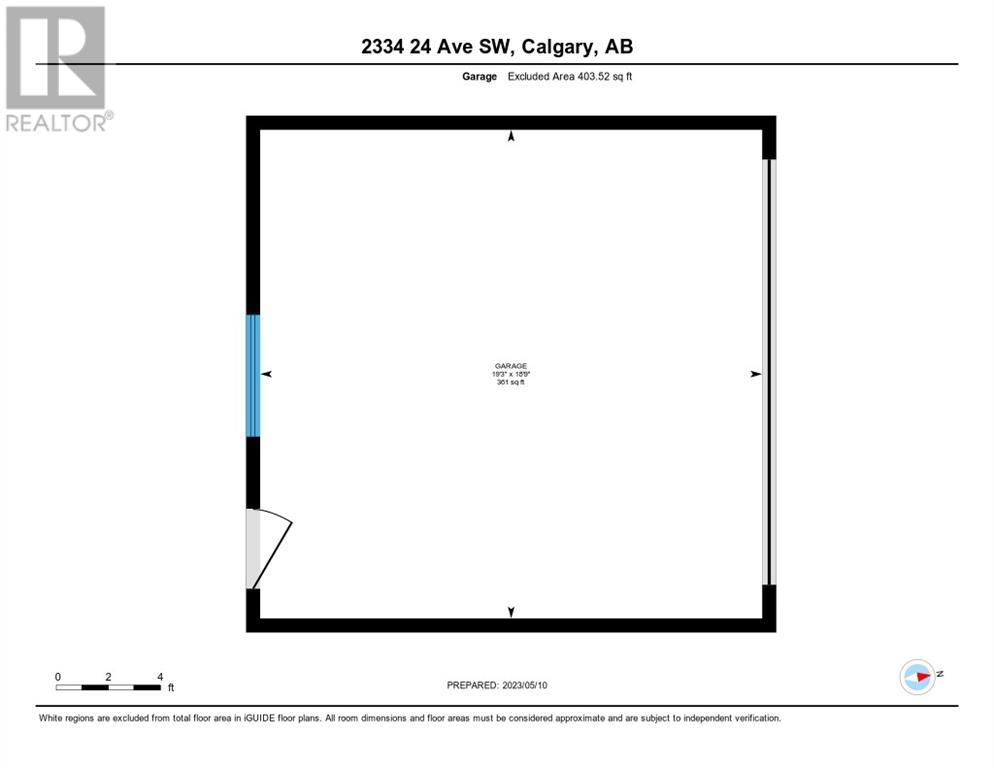2334 24 Avenue Sw Calgary, Alberta T2T 0Y4
$1,350,000
Hello, Gorgeous! Welcome to your luxurious retreat in the coveted inner city community of Richmond! This stunning 3-story, 2381 SQFT semi-detached home boasts 5 bedrooms and 4.5 baths, offering unparalleled comfort and elegance.Step into the grandeur of open-concept living as you enter the main level, where the focal point is the captivating open flame bioethanol fireplace with exquisite wainscotting surround. The bright and sunny kitchen is a chef's dream, featuring top-of-the-line Thermodor appliances, quartz countertops, and a spacious island complemented by under cabinet lighting. Tons of cabinetry, including a pull-out pantry and spice rack, provide ample storage space.From the kitchen, step out into your low-maintenance landscaped backyard, complete with a double detached garage and a convenient built-in locker system. Oak hardwood flooring spans the entire home, leading you up the open riser staircase to the first upper level.Discover a second primary bedroom at the front of the home, boasting a balcony and a luxurious 3-piece ensuite with a standalone glass shower and heated tile floors. At the rear, find two additional bedrooms, a laundry room, and another 4-piece bath.Ascend to the third floor dedicated to the primary bedroom, offering a private balcony with breathtaking city views to the east. Indulge in the lavish ensuite, featuring dual vanities, a soaker tub, heated tile flooring, an open flame fireplace, a steam shower, and a huge walk-in closet with built-ins.Entertain with style in the fully finished basement, complete with a custom wine storage, a large built-in media center with a wet bar, and a built-in office space. An additional bedroom and 3-piece bath complete this level.Outside, the maintenance-free backyard is your tranquil oasis, perfect for unwinding and enjoying the luxuries of this exceptional property.Richmond is one of Calgary’s desirable inner city communities, offering proximity to schools, parks, shopping, and a short commute downtown. Don't miss your chance to experience luxury living at its finest! (id:29763)
Open House
This property has open houses!
1:00 pm
Ends at:3:00 pm
Join us for charcuterie, wine and a special gift for mom!
Property Details
| MLS® Number | A2129799 |
| Property Type | Single Family |
| Community Name | Richmond |
| Amenities Near By | Park, Playground |
| Features | Back Lane, Wet Bar, Closet Organizers, No Smoking Home |
| Parking Space Total | 2 |
| Plan | 1911653 |
Building
| Bathroom Total | 5 |
| Bedrooms Above Ground | 4 |
| Bedrooms Below Ground | 1 |
| Bedrooms Total | 5 |
| Appliances | Washer, Refrigerator, Water Softener, Cooktop - Gas, Dishwasher, Oven, Dryer, Microwave, Humidifier, Hood Fan, Window Coverings, Garage Door Opener |
| Basement Development | Finished |
| Basement Type | Full (finished) |
| Constructed Date | 2019 |
| Construction Material | Wood Frame |
| Construction Style Attachment | Semi-detached |
| Cooling Type | Central Air Conditioning |
| Exterior Finish | Metal, Stucco |
| Fireplace Present | Yes |
| Fireplace Total | 2 |
| Flooring Type | Ceramic Tile, Hardwood |
| Foundation Type | Poured Concrete |
| Half Bath Total | 1 |
| Heating Fuel | Natural Gas |
| Heating Type | Forced Air |
| Stories Total | 3 |
| Size Interior | 2381.36 Sqft |
| Total Finished Area | 2381.36 Sqft |
| Type | Duplex |
Parking
| Detached Garage | 2 |
| Garage | |
| Heated Garage | |
| Other |
Land
| Acreage | No |
| Fence Type | Fence |
| Land Amenities | Park, Playground |
| Size Depth | 33.52 M |
| Size Frontage | 7.62 M |
| Size Irregular | 256.00 |
| Size Total | 256 M2|0-4,050 Sqft |
| Size Total Text | 256 M2|0-4,050 Sqft |
| Zoning Description | R-c2 |
Rooms
| Level | Type | Length | Width | Dimensions |
|---|---|---|---|---|
| Second Level | 3pc Bathroom | 6.42 Ft x 12.00 Ft | ||
| Second Level | 4pc Bathroom | 9.50 Ft x 4.92 Ft | ||
| Second Level | Bedroom | 9.08 Ft x 12.25 Ft | ||
| Second Level | Bedroom | 10.92 Ft x 10.50 Ft | ||
| Second Level | Bedroom | 15.08 Ft x 15.08 Ft | ||
| Second Level | Laundry Room | 7.50 Ft x 6.25 Ft | ||
| Third Level | 5pc Bathroom | 13.33 Ft x 17.67 Ft | ||
| Third Level | Primary Bedroom | 20.08 Ft x 13.83 Ft | ||
| Basement | 3pc Bathroom | 5.67 Ft x 8.92 Ft | ||
| Basement | Other | 12.83 Ft x 5.33 Ft | ||
| Basement | Bedroom | 12.83 Ft x 10.92 Ft | ||
| Basement | Office | 6.08 Ft x 7.92 Ft | ||
| Basement | Recreational, Games Room | 18.92 Ft x 12.00 Ft | ||
| Basement | Furnace | 8.75 Ft x 6.08 Ft | ||
| Main Level | 2pc Bathroom | 6.08 Ft x 5.08 Ft | ||
| Main Level | Dining Room | 13.42 Ft x 7.58 Ft | ||
| Main Level | Kitchen | 13.92 Ft x 16.67 Ft | ||
| Main Level | Living Room | 20.00 Ft x 12.42 Ft |
https://www.realtor.ca/real-estate/26860940/2334-24-avenue-sw-calgary-richmond
Interested?
Contact us for more information

