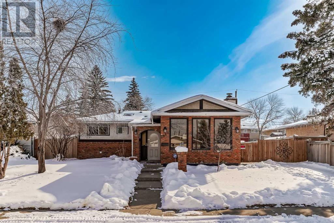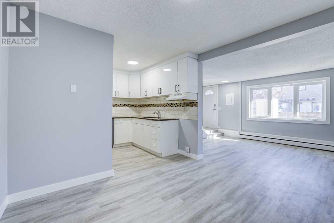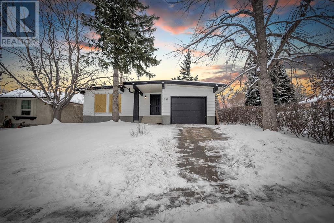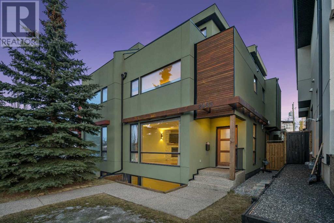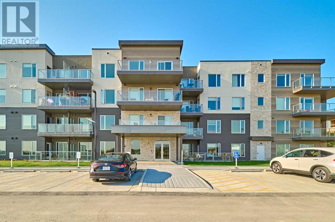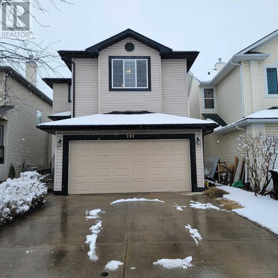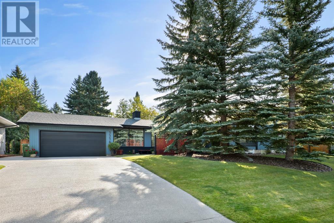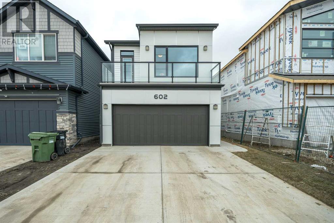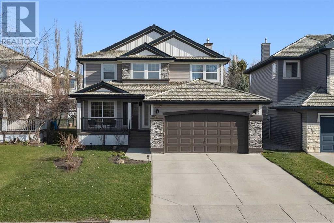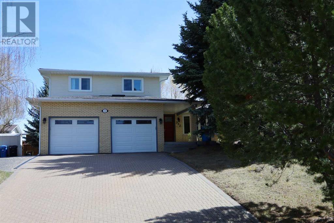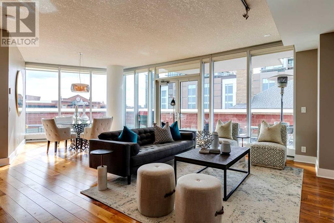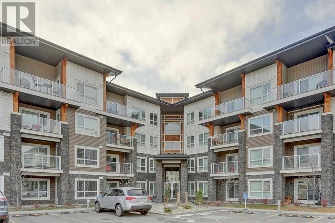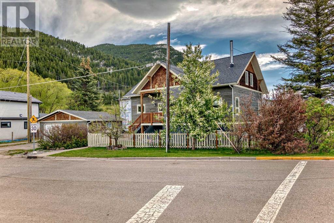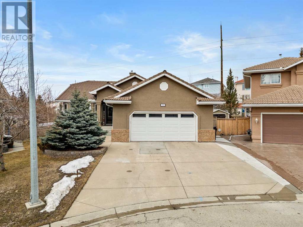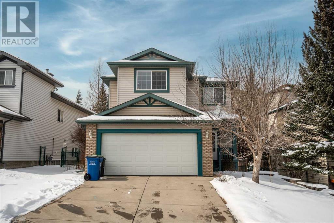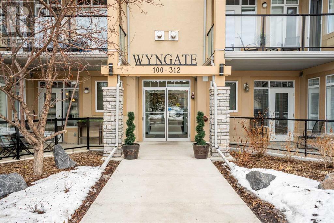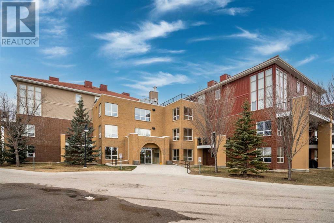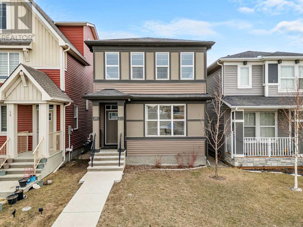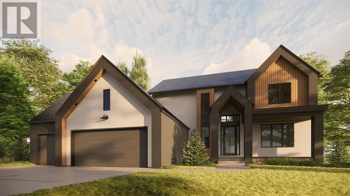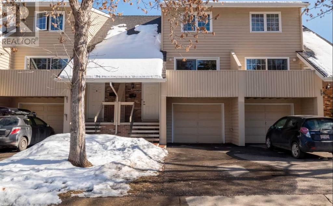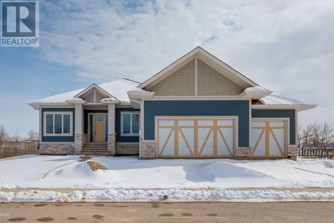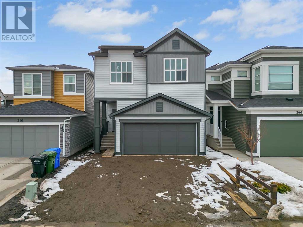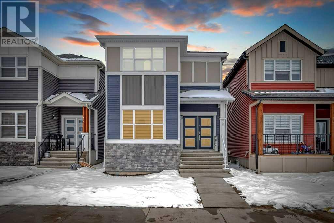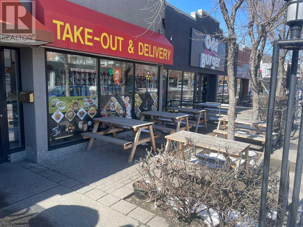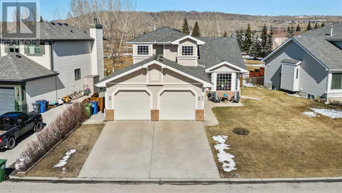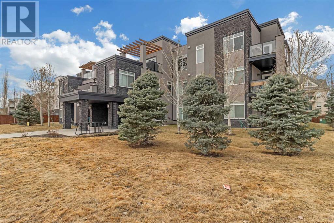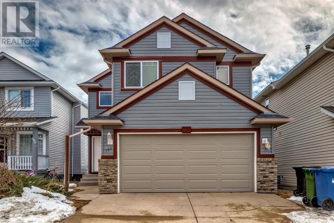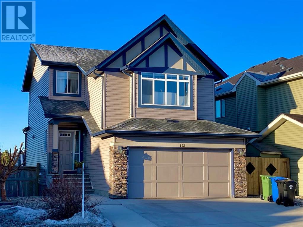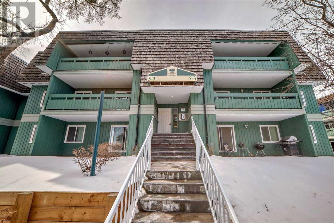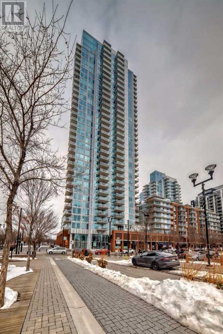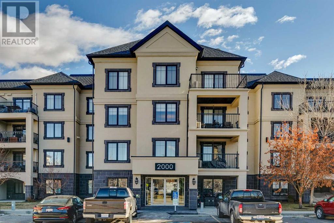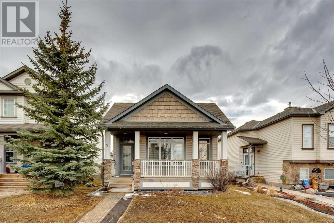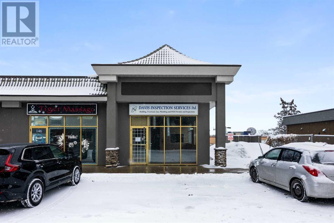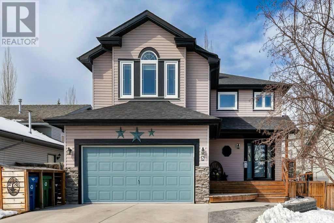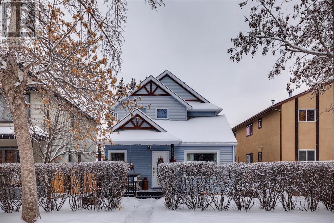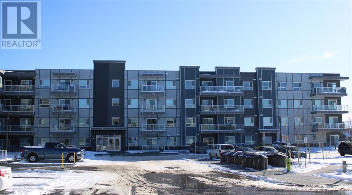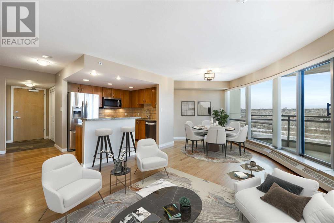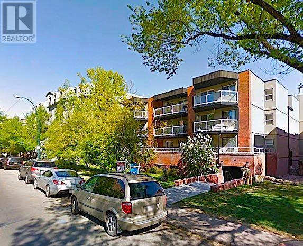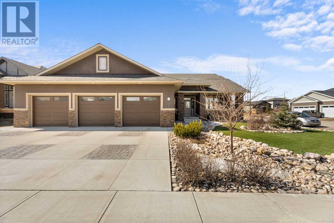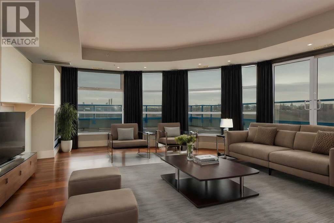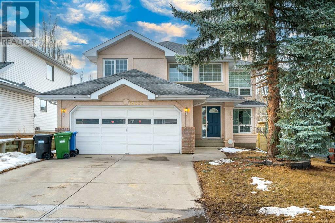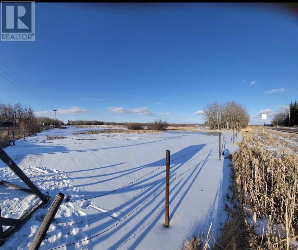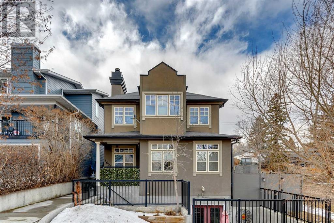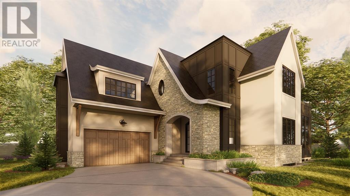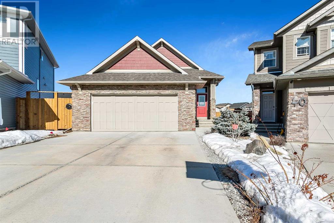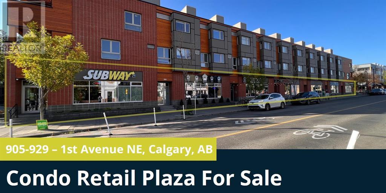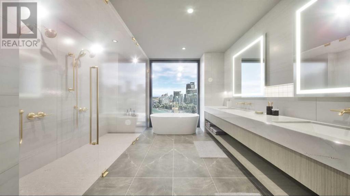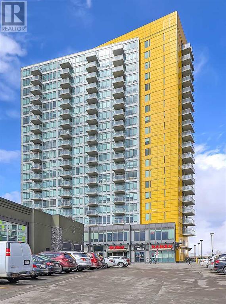1968 Cottonwood Crescent Se
Calgary, Alberta
Welcome to this beautiful 4-bedroom bungalow, nestled on a quiet street in the community of Southview. This remarkable home presents an exquisite fusion of elegance, comfort, and distinctive charm, all situated on an expansive lot adorned with mature trees and an OVERSIZED DOUBLE DETACHED GARAGE with extra driveway space for motorhome/trailer storage. Step inside and be immediately captivated by the bright modern colors, hardwood floors and open-concept living space. The main level boasts a huge family room with wood wood-burning fireplace and a good-sized kitchen with island. Just off the kitchen, you will find 3 bedrooms plus an updated 4-piece bathroom. Descending the staircase, you'll discover a fully updated basement with all-new flooring and paint. There is a cozy family room that features a custom wet bar with plenty of cabinetry & counter space. The 4th bedroom is huge and is complete with recessed lighting, a custom built-in storage unit and a beautiful 3-piece bathroom that’s equipped with a large shower and vanity. This level is finished with an office/den space as well as tons of storage. The pride of ownership is evident throughout every inch of this home, with impeccable attention to detail. Best of all, this property is located close to amenities, transportation and just a quick 10-minute drive to downtown Calgary! (id:29763)
74, 3809 45 Street Sw
Calgary, Alberta
FULLY RENOVATED| 3 BEDS | 1 BATH | Convenient LOCATION! | Welcome to this bright and charming townhome located in the community of Glenbrook. Step inside to discover the welcoming open floor plan that provides lots of space in the living and dining areas complemented with the stylish vinyl plank flooring. This home offers 3 bedrooms upstairs, and a BEAUTIFULLY CUSTOM DESIGN 4-piece bathroom upstairs adding to its practicality. Conveniently located, this home is close to schools, shopping, and public transportation, making it easy to get around the city. Don't miss out on this fantastic opportunity to make this place your home. Schedule a showing today with your favourite agent! (id:29763)
741 120 Avenue Sw
Calgary, Alberta
Discover unparalleled luxury living in the heart of Canyon Meadows, with this stunning fully renovated bungalow. Situated in one of the most sought-after communities in Calgary, this home offers a rare opportunity to experience modern elegance and comfort. Boasting three spacious bedrooms and two beautifully tiled custom bathrooms. Step inside to find a chef's kitchen that has been completely renovated to perfection, featuring all updated built-in appliances, custom cabinetry, and exquisite quartz countertops. The home also boasts upgraded lighting fixtures, accent wall, and stacked brand new laundry for added convenience. Additionally, a separate entrance leads to a one-bedroom, one-bathroom illegal suite with its own laundry facilities, offering potential rental income or a private space for guests. Outside, the property sits on a generous corner lot, providing ample outdoor space for relaxation and entertaining. A insulated and drywalled single garage with back lane access ensure parking convenience, while the proximity to schools, shopping centres, parks, and other amenities makes for a convenient lifestyle for residents. With its move-in ready status and prime location, this fully renovated bungalow is sure to capture the hearts of those seeking a luxurious yet practical living space in Canyon Meadows. Don't miss out on the opportunity to make this your forever home. Schedule a showing today to experience the elegance and charm of this remarkable property firsthand. Act quickly, as opportunities like this are rare and won't last long! (id:29763)
2433 29 Avenue Sw
Calgary, Alberta
LOCATION! LOCATION! LOCATION! On a quiet tree-lined street but steps to all the trendy cafes, shops, eateries, and pubs on 33rd Ave! Nestled within the coveted confines of Richmond Park, this exquisite custom-built three-story residence exudes luxury living. Boasting over 3,300 square feet of remarkable space and featuring 4 bedrooms and 4.5 bathrooms this is a property with a ton of room for all your family's needs. Upon entry, the main floor welcomes you with a good-sized living room, with big bright windows and complete with a gas fireplace adorned with floor-to-ceiling stone facade, creating a warm and inviting ambiance. The gourmet kitchen is a chef’s delight, featuring rich maple cabinets, high-end stainless-steel appliances, and a central island with raised eating bar, ideal for casual dining or lively conversations. Open to the large dining area with access door to the large South facing backyard with two-tiered deck and low maintenance landscaping. Throughout the home, solid hardwood floors, slate tile, and granite countertops contribute to its timeless elegance. As you head up to the upper levels you are greeted with brand new luxury vinyl plank flooring and open railings. A rare 4 bedroom above grade floorplan featuring 3 good sized bedrooms and two full bathrooms on the second floor. Great family floorplan for larger families that you rarely see in an infill. The entire upper level is your primary retreat with huge bedroom with private balcony with DT views. The perfect place to unwind with a glass of wine after a long day! Massive spa-like ensuite with huge, jetted soaker tub and walk-in 10mm glass steam shower. Large walk-in closet with custom built-ins complete this fantastic upper level. Fully finished basement with huge open rec room, great movie room, man cave or kids playroom! Another full 4-piece bathroom and large storage area/utility room complete the lower level with new vinyl plank flooring. The area boasts excellent schools and a range of r ecreational resources, including a skating arena, swimming pool, playgrounds, and parks, including one designed for your furry friend. A short walk away lies the lively Marda Loop, offering a diverse array of dining options, trendy tiered shopping plazas, local shops, exciting nightlife, and memorable community-hosted events. Experience the best of both worlds in this outlying area, enjoying all the amenities of city living while savoring the welcoming and friendly ambiance of a tight knit community. Come discover urban living with style, functionality, and a vibrant neighborhood atmosphere! (id:29763)
210, 200 Shawnee Square Sw
Calgary, Alberta
Introducing Shawnee Slope Condos, spectacular condo offering 2 bedrooms in the magnificent and coveted SW community of Shawnee Slopes! This unit is an unbelievable opportunity for first-time home buyers and investors. Located close to McLeod Trail allowing for easy access to an abundance of shopping and dining, this is definitely one you don't want to miss out on. The unit also offers a TITLED underground, heated parking and storage so no need to be outside in the cold. This unrivaled location is close to all major amenities including shopping (Costco) , popular restaurants, public transportation, green spaces, schools and fish creek c-train station. (id:29763)
201 Tuscany Ravine Terrace
Calgary, Alberta
Discover the perfect blend of spacious and modern convenience in this welcoming 2500 sq ft living space. With ample room for relaxation and entertainment, this residence offers a seamless blend of comfort and functionality. 3+1 bedroom home nestled in a serene and family-friendly neighborhood of Tuscany. New cabinets, gas Kitchen Aid stove for cooking enthusiast. Boasting a thoughtfully designed layout, this residence offers a dedicated teenager retreat in the basement, ensuring sufficient space for relaxation and privacy. As you step inside, you'll be greeted by a welcoming character and a sense of tranquility. The spacious bonus room provides the perfect setting for gatherings or leisurely evenings with loved ones, offering versatility and comfort for all. Basement bathroom with in floor heat. (id:29763)
3356 Varna Crescent Nw
Calgary, Alberta
Nestled amidst the picturesque neighborhood of Varsity, this charming, extensively updated bungalow is a sanctuary of comfort and character situated on a massive lot with the backyard boasting a width of 110 feet! From its inviting facade to its meticulously designed interiors, every corner exudes warmth and elegance. Stepping inside you are greeted with large windows that span across the front and back of the home, illuminating the living room space and highlighting the intricate ceiling detailing. A gas fireplace with a stone surround and mantle adds a cozy ambiance, inviting relaxation. Flowing from the living room is a great sized den, perfect for a home office, music room or extra storage space, providing versatility to suit various lifestyle needs. The kitchen awaits with stainless steel appliances glistening against the backdrop of granite countertops. A chef's delight, the kitchen boasts a gas range stove and an island with breakfast bar seating. With access to a screened-in deck and a secondary sun deck overlooking the sprawling yard, the massive lot beckons with its fully fenced yard, boasting impeccable landscaping and a lush grass area. Whether hosting gatherings, playing with pets, or simply enjoying the tranquility of nature, the backyard provides endless possibilities for leisure and relaxation. Adjacent to the kitchen, the eating nook beckons with its open and bright ambiance, seamlessly connecting to the living room. Retreat to the primary bedroom where light beams in through the large window overlooking the front yard while double closets offer ample storage space. A serene 4-piece ensuite awaits, featuring a dual vanity with quartz countertops and a standalone shower. Two great sized bedrooms and an additional 4pc bathroom complete this main floor. Descending to the lower level, the basement extends the living space with a large family room with wine fridge and bar area. Additionally a versatile den that can serve as an office or additional bedroo m and a spacious bedroom for guests or family members along with a 3pc bathroom completes this wing of the lower level. Convenience meets functionality in the laundry area, boasting ample cabinetry, a counter above the appliances, and a sink for added utility. Loads of storage space ensures organizational ease, while a good-sized fitness room caters to active lifestyles. The garage is a wonder, featuring epoxy flooring and custom-built shelving. With access to the backyard and adjacent shed through a convenient man door. Additional features include air conditioning, water softener, central vacuum system and newly installed irrigation equipment. Exuding charm and character at every turn, this lovingly cared for bungalow offers a lifestyle of comfort, convenience, and timeless elegance. (id:29763)
602 Creekstone Circle Sw
Calgary, Alberta
Experience the epitome of modern luxury living with the Hudsons Build by Brookfields, where open-concept design invites natural light to dance through spacious interiors. Revel in the abundance of storage solutions while cozying up to the two-way fireplace, seamlessly connecting multiple living spaces. Step onto not one, but two balconies to soak in breathtaking mountain views, or retreat to the massive bonus room for endless entertainment possibilities. Indulge in the luxury of a double vanity ensuite and a sprawling walk-in closet in the primary suite, all complemented by high-end appliances that adorn the gourmet kitchen, elevating both style and functionality. The convenience of parking right outside your door adds a touch of ease to daily life. Nestled on a quiet street, yet within close reach of a burgeoning commercial center, this home promises both tranquility and convenience. And with future amenities and an LRT line on the horizon, alongside easy access to Macleod Trail and Stoney Trail, the possibilities for leisure and exploration are endless. Welcome home to a lifestyle of unparalleled comfort, style, and connectivity. (id:29763)
14 Chapala Landing Se
Calgary, Alberta
Elegant 4-bedroom family home in the SE lake community of Chaparral. Situated on a peaceful cul-de-sac, this property boasts a beautifully landscaped backyard complete with a spacious deck and a covered pergola, creating an idyllic retreat that backs on to a SEMI-PRIVATE PATHWAY leading to a shared dock and greenspace by the lake. Inside, the residence is equally impressive, featuring hardwood and tile flooring, and an oversized double garage. The main floor welcomes you with a versatile front flex room, ideal for an office or music room, and flows into a generous living room adorned with a cozy three-sided gas fireplace. Adjacent to this, the dining space opens to a stunning kitchen, outfitted with granite countertops, maple cabinetry, and modern stainless steel appliances. The deck, accessible from the dining area, extends your living space outdoors. Upstairs, the home presents four bedrooms, including a luxurious master suite with a renovated ensuite bathroom, boasting heated tile floors, a custom-tiled shower with a heated bench, and a walk-in closet. Adding to the allure, the finished basement provides a large family room with gas fireplace, a rec/games room, and a wet bar, perfect for entertaining. The charm extends to the covered front porch, adding a welcoming touch. Located close to top-rated schools, shops, and restaurants, this home & location is truly special – and the lifestyle your family has always wanted! (id:29763)
232 Varsity Crescent Nw
Calgary, Alberta
Nestled on this crescent in one of the most exclusive areas of Varsity Estates is where you'll find this beautifully upgraded two storey home, offering a total of 5 bedrooms & walnut floors, maple woodwork & doors, 2 fireplaces & extensive improvements including roof, tankless water system, windows & wiring. Wonderful family-oriented floorplan featuring inviting living room with West-facing bow window, which is open to the formal dining room making entertaining a breeze. The gorgeous maple kitchen has custom cabinetry with soft-close drawers & doors, granite countertops & backsplash, imported "Lazy Susan" & upgraded appliances including Miele dishwasher, built-in convection oven & cooktop stove. The sun-drenched family room has a wood-burning fireplace accented by built-in cabinets, & from the dining nook are garden doors leading out onto the backyard deck. Upstairs there are 4 lovely bedrooms & 2 full baths; the private owners' retreat enjoys a built-in wardrobe & the ensuite - renovated in 2020-2021, has an oversized walk-in shower & quartz-topped vanity. The renovated family bath has quartz counters & floor-to-ceiling tile surround, separate soaker tub & shower. The lower level - with cork floors, is finished with a 5th bedroom with loads of storage, full bath with walk-in shower & smashing rec room area with wall-to-wall cabinets, granite-topped wet bar, built-in desk & remote-controlled fireplace with granite-surround. Main floor also has a fantastic laundry/mudroom complete with built-in cabinets, sink & Electrolux washer/Kenmore dryer. Both the roof (Meerkat Roofing) & the Nortiz on-demand tankless water system were done in 2018. Additional features & extras: Hunter Douglas blinds & built-in ceiling speakers, irrigation system, closet organizers, low-flow/dual-flush toilets, 2 furnaces, heat recovery ventilation & Control4 automation/networking system. Walking distance to the Bowmont Park & off-leash area with the winding Bow River Pathway system overlooking the river, & only minutes to top-rated schools & University of Calgary, shopping at Market Mall, Foothills Medical Centre & downtown. (id:29763)
406, 433 11 Avenue Se
Calgary, Alberta
Indulge in the epitome of urban luxury with this fabulous 4th-floor suite at coveted Arriva, boasting a rare, expansive wrap-around terrace offering both sunny southwest exposure and city views, adding a unique touch to the space.This spacious two-bedroom, two bath sanctuary promises a lifestyle of modern sophistication in Calgary's vibrant core. From the moment you step inside, floor-to-ceiling windows bathe the interior in natural light while framing city vistas from every angle. The contemporary, open-concept living space is adorned with high-end finishes, including a Miele appliance package, Snaidero kitchen cabinetry, quartz counters, spacious breakfast bar and wide plank hardwood flooring. A designated dining area is adorned with a lovely chandelier, perfect for entertaining guests, while the high ceilings add to the sense of spaciousness. Extend your living and entertaining space through french patio doors and dine al fresco on your 600+ sq. ft. private terrace with multiple seating areas complete with convenient gas outlet for your patio heater and BBQ. Tucked away for privacy, the two bedrooms are thoughtfully positioned on opposite sides of the living area. The spacious Primary boasts a walk-through closet leading to a well appointed full ensuite with separate shower, while the second bedroom could double as an office providing the perfect space for work or creative pursuits.This exceptional residence also offers the convenience of in-suite storage and laundry, two titled side by side parking stalls and secure storage locker ensuring both function and practicality. Beyond the confines of this exquisite suite, Arriva offers a host of amenities, including full-time concierge/security services, party room with sky garden, two guest suites and visitor parking. Nestled in the heart of the Beltline neighborhood, Arriva offers the best of urban living, with downtown just minutes away with shops, restaurants, river paths and the new vibrant Culture + E ntertainment District at your doorstep.Don't miss this opportunity to acquire a stylish lock and leave lifestyle with a private, outdoor terrace and experience condo living at its finest in one of Calgary's most sought-after condominiums. (id:29763)
4315, 240 Skyview Ranch Road Ne
Calgary, Alberta
Back in the the marker due to financing ! Welcome to Skymills by TRUMAN! An incredible 955 Sqft corner unit with 2 big bedrooms, 2 baths. Open to spacious living and dining spaces, the kitchen will inspire any budding chef, flaunting impressive stainless-steel appliances, granite countertops with breakfast bar and crisp white cabinetry including a pantry cabinet. The master bedroom features a walk through closet and attractive full bath. Relax and enjoy warm summer evenings on the private balcony. Convenient in suite laundry, heated underground parking, plenty of visitor parking, beautifully landscaped grounds, excellent location with easy access to all major routes.. (id:29763)
13501 20 Avenue
Blairmore, Alberta
Welcome to one of Blairmore's most stunning homes, where history meets modern luxury. Originally a miners' cabin, this grand residence now stands in its place, offering unparalleled beauty and unique charm. The window sills in this home are made from the joists of the original miners cabin. Step inside to discover soaring vaulted ceilings that create an airy ambiance throughout. The open layout seamlessly connects the kitchen, dining, and living areas, adorned with exquisite cherry hardwood flooring and solid hickory cabinets in the kitchen. The living room is complete with a custom wood burning stove, the hearth created with rocks from the Crowsnest river. The main floor hosts a luxurious primary retreat complete with a spacious closet and a pristine 3-piece ensuite. Convenience is key with a main floor laundry room. Ascend to the loft area, which boasts an open office space overlooking the main floor, alongside a well-appointed bedroom and half bath. Downstairs, the basement beckons with ample room for various activities. Two generously sized bedrooms and a full 4-piece bathroom await on the lower level. This home is impeccably maintained, featuring a state-of-the-art Navien system installed a year ago, providing on-demand hot water and heating for ultimate comfort and efficiency. Don't miss the opportunity to make this exceptional property your own. (id:29763)
755 Hawkside Mews Nw
Calgary, Alberta
Welcome to this stunning bungalow nestled in the prestigious community of The Uplands in Hawkwood. Spanning over 2,900 square feet of total living space, this home has been tastefully updated and meticulously maintained. Natural light floods the interior, courtesy of high, vaulted ceilings, big windows, and skylights, accentuating the open concept design. Step into the heart of the home, where the beautiful, chef-inspired kitchen awaits. Recently renovated, it showcases new quartz countertops, a massive extended island, sleek backsplash, and top-of-the-line appliances. The kitchen seamlessly flows into the adjoining living room with a cozy gas fireplace, creating an ideal space for entertaining guests or enjoying family gatherings. This sprawling main level also includes a formal dining area, convenient office with huge windows, a sizeable bedroom, 3-piece bathroom and the primary bedroom with a walk-in closet and 3-piece ensuite. In the basement, you’ll find a large, open recreation space that can accommodate a movie area, play area and even a gym - the opportunities are endless. There are additionally two well-appointed bedrooms with large closets, tons of storage, and the laundry room. Plus, indulge in relaxation in the massive spa-like bathroom with a luxurious jetted, soaker tub, glass shower and new vanity. A major highlight of this property is the breathtaking outdoor space, encompassing this massive 1/4 acre lot. The expansive backyard beckons with its manicured landscaping and underground sprinkler system, and backs onto the vast walking trail pathway within the community. Enjoy al fresco dining or lounging on the huge covered back deck, ideal for summer nights and weekend barbecues. Additional features include a new furnace, new hot water tank, new central vacuum, air-conditioning, freshly painted exterior, and sturdy clay roof. This property also boasts a large extended driveway and an oversized-double garage, providing plenty of parking and storage optio ns. The exclusive Uplands community centre offers an indoor pool, sauna, hot tub, indoor racquet courts, outdoor tennis courts, party room, fitness room, RV storage, playground, and more. Hawkwood is in proximity to great schools, an abundance of shopping, restaurants, amenities, the YMCA, off-leash dog park and has easy access to many major roadways. Don't miss the rare opportunity to call this exquisite residence home, offering the perfect blend of luxury, comfort, and convenience in one of Hawkwood's most coveted neighbourhoods. (id:29763)
51 Bow Ridge Drive
Cochrane, Alberta
This wonderful family home features recently refinished hardwood floors, 17 ft ceiling in the living room with gas fireplace and lots of windows overlooking the back deck and yard space. A good size kitchen with lots of cabinets and counter space, center island with breakfast bar and newer built in dishwasher. Also a corner pantry space. Formal dining room which could also be used as an office if needed. The laundry space on the main level has shelving and a sink. On the upper level you will fin a loft area currently used as an office that overlooks the living room below, three good sized bedrooms each with walk in closets and the primary bedroom has its own ensuite with soaker tub, separate shower and updated flooring. The lower level is completely finished with a large family room with a corner natural gas stove on a thermostat to keep it nice and toasty warm in the winter months making this a perfect TV room or gaming area. There is another bedroom here and full washroom. Also a double attached front garage. All this in the neighborhood of Bow Ridge with walking paths at the end of the street that lead down to the Bow River and connect to downtown. (id:29763)
105, 2121 98 Avenue Sw
Calgary, Alberta
Welcome to the esteemed "Wyngate of Pump Hill," where residents enjoy exclusive living in an adult building (+35) nestled in a prime location. This impeccably maintained home boasts numerous features, including stunning hardwood floors, nine-foot ceilings and an exceptional layout. The kitchen is adorned with Quartz countertops, an under-mount sink, a corner pantry, stainless steel appliances, and lots of cupboard space for all your culinary needs. There is also a built-in maple desk with a china cabinet above adds functionality and elegance. Relax in the spacious living room complete with a cozy gas fireplace, and views of the park, while the adjacent dining area offers ample space for entertaining your entire family. Retreat to the generous primary bedroom featuring a sizable walk-in closet and a luxurious full ensuite. The second bedroom is also a good size and is conveniently situated near the four-piece main bath. You will be pleased with the large laundry room that also offers plenty of storage space. Step outside to your secluded deck nestled among a serene grove of spruce trees, providing a tranquil oasis with a view of the park/playground. Additional highlights include a titled parking spot, and an oversized storage locker for all of your seasonable items. Situated in the desirable community of Palliser, residents enjoy easy access to bike paths, parks, transportation, and shopping amenities. Experience the epitome of luxury living at "Wyngate of Pump Hill." (id:29763)
3201, 10221 Tuscany Boulevard Nw
Calgary, Alberta
**OPEN HOUSE SUNDAY 28 FROM 2-4PM** Excitingly presenting a rare opportunity within the esteemed Villa D'este 18+ development in Tuscany, Calgary. This expansive 2-bedroom, 2-bathroom corner unit spans nearly 1600 sqft, featuring warm hardwood floors throughout the entire living, dining, and entertainment areas. Abundant South and East-facing windows invite natural light to illuminate the space, creating an inviting ambiance. Adorned with timeless custom wood cabinetry, a sizable wet island, stainless steel appliances, and granite countertops, the kitchen seamlessly integrates with the living spaces. Step onto the south-facing patio, perfect for alfresco dining and BBQs. The spacious primary bedroom boasts a large walkthrough closet and a luxurious 5-piece ensuite, including a corner soaker tub. Additional highlights include a large laundry room, top-of-the-line A/C unit recently installed, titled underground parking, assigned storage, guest suites, and a meeting party room. Embrace a downsizer's dream lifestyle amidst Tuscany's scenic ravines and mountain vistas, connected to vibrant urban amenities and a close-knit community ambiance. (id:29763)
28 Cornerbrook Way Ne
Calgary, Alberta
Fully developed former show home with a professionally completed basement, self-contained side entry, lower-level laundry hook ups, over 2600 square feet of developed space and room to make this home your own! Former Trico Homes show suite offering substantial upgrades throughout including wall paper accents, central air added transom windows, 9' main floor and basement ceilings, high efficient furnace and HVAC system. An oversized main floor office located at the front of the home boasts 3 upper transom windows and blends into the front family size lifestyle room. A centrally located dining area presents itself just off the rear kitchen offering an open plan from the front of the home to the back. Entertain with ease from your upgraded kitchen wrapped in a plethora of prep space, quartz counters, under mount cabinet lighting, soft close mechanics, tiled backsplash, extended height upper cabinets and a full stainless steel appliance package including a smooth top stove and french door fridge. The upper plan is sure to impress starting out with a mid-ship bonus room, with a 4-piece tiled bath and 2 great size kid's rooms both with wall paper accents, swing door closets and roll up blinds to the front of the home. The upper laundry room adds a level of convenience to the space with a private owner's suite to the back of the plan offering glamorous drapery's, your own wall paper feature wall, a walk-in closet and tiled 4-piece ensuite bath. The home offers 2 rear entries, one into the main floor of the home and the other into a landing and directly down to the finished basement. 9' lower-level ceilings, a dual door storage closet, utility room with laundry hook up's and to the rear of the home a 4th bedroom with a walk-in closet and access to added storage under the stairs with the lower level 4-piece bath just off the bedroom. The front side of this level has an amazing size recreation room with space to add a wet bar added cabinetry and customize or keep as is and si mply enjoy! All this and close proximity to transit, schools, parks and various commercial amenities. (id:29763)
20 Monterra Landing
Rural Rocky View County, Alberta
Welcome to the Anastasia, a brand-new home by Aspen Creek Custom Homes. Offering over 3,500 square feet of finished living space, this Scandinavian style home boasts four bedrooms, four bathrooms and a fully finished walk out lower level. Situated on a quiet cul-de-sac, this home has stunning curb appeal, including an oversized triple, clean modern lines and a cozy front porch. The front entrance is a immediately impressive with its vaulted ceiling and grand stair case. The main floor features an inviting open floor plan, expansive hardwood floors and oversized windows to fill the home with natural light. The great room boasts a ‘statement’ gas fireplace and leads into the formal dining room, which provides access to the rear deck. The impressive kitchen will showcase stainless-steel appliances, numerous custom touches and a walk-through pantry. Also found on the main floor are a spacious home office, a convenient mudroom and a private powder room. The upper level is perfect for families with a bonus room separating the sleeping quarters. On one side is the primary suite, which includes a spacious bedroom, large walk-in closet and a luxurious ensuite with a fully tiled shower, his-and-hers vanities and a freestanding tub. To the other side is the ‘children’s wing’, which offers two additional bedrooms separated by a full bathroom. A fully finished walk-out lower level completes this home with an additional bedroom and bathroom, a flex room, a games area, a custom wet bar and another living room that provides access to the covered rear patio. Located only five minutes North of Cochrane, this prestigious estate community offers luxury living in picturesque surroundings without sacrificing the conveniences of city living. (id:29763)
393 Point Mckay Gardens Nw
Calgary, Alberta
Classically styled with warmth and comfort in mind, this beautiful Point McKay townhome is well-appointed, yet has enough original elements left to present an exciting opportunity if you’ve ever dreamed of upgrading to suit your personal aesthetic. Inside, a large foyer is shared with the attached garage entry, then steps up to a bright and open main floor. A gas fireplace in a charming brick hearth is the focal point of the living room, set opposite sliding glass doors that flood the space with natural light from the west-facing balcony. Exposed beams and newer plank floors enhance the cottage-chic feel that invites you to sit down and relax with your beverage of choice as you watch the sunsets Calgary is known for. A formal dining area is big enough for all your gatherings, and the layout flows smoothly back into the kitchen, where white cabinetry and shiplap details again evoke a subtle country-inspired flair that might make you want to bake a loaf of fresh bread. The breakfast nook includes a large pantry perfect for keeping you organized and well-stocked, and you can open the sliding glass door to enjoy a sunny back deck perfect for BBQing Up the stairs, an oversized landing with open railings would make a lovely reading nook. The top level starts with a huge primary bedroom, complete with dual closets and plenty of room for a desk or sitting area. The ensuite is generous and includes a glassed-in shower with attractive tile work. There are two secondary bedrooms on this storey, which is a coveted floorplan in this complex, and they share the spacious main bathroom. In the basement, you will find a laundry room as well as a big flex area that could easily fit your home gym, an office, or seasonal storage. This area is one of the most in-demand due to its exceptional locale. In just steps, you can be on the Bow River Pathway, which offers miles of walking, running, or cycling enjoyment, as well as recreational options such as the outdoor fitness park, tennis co urts, and off-leash areas. Also, within walking distance, popular hotspots include the luxurious Riverside Spa or the iconic Lazy Loaf and Kettle restaurant. Cyclists will love that they can commute downtown along fully paved pathways, and drivers can be there in only ten minutes. Both the Foothills and Children's Hospitals are nearby, as is the University of Calgary. A range of amenities is only a short drive away at Market Mall or in trendy Kensington, and proximity to primary routes makes this central community one of the best connected in the city, plus you can be headed out west and into the mountains in just minutes. (id:29763)
47 Monterra Landing
Rural Rocky View County, Alberta
Welcome to the Cole, a brand-new bungalow home by Aspen Creek Custom Homes. Offering over 3,500 square feet of finished living space, this executive home boasts four bedrooms with the option to use the main floor den as a fifth and the lower-level flex room as a sixth, three bathrooms and a fully finished walk-out basement backing onto an environmental reserve. Located on one of the most desirable lots in the community, this home sits on a quiet cul-de-sac and overlooks a treed green space and lake. The oversized triple garage leads into a spacious mudroom with built-in storage lockers and a convenient butler’s pantry that provides access to the kitchen. The main floor features an inviting open floor plan, expansive hardwood floors and ten-foot ceilings. The designer kitchen showcases spacious quartz countertops, full-heigh ‘putty’ coloured cabinets, gleaming stainless-steel appliances and a large eat-up island. An elegant dining room provides access to the fantastic, covered deck, which looks out over the tranquil green space behind the home. The great room showcases a designer gas fireplace with a stylish tile surround and a wood mantle flanked on either side by floating shelves. The main floor primary suite boasts an elegant feature wall with custom moldings, a very large walk-in closet and a spectacular ensuite with a fully tiled shower, his-and-hers vanities, heated floors and a freestanding tub. Also found on the main floor are a spacious home office, a second bedroom and a full bathroom. The walk-out lower-level is ideal for entertaining and includes a custom wet bar, two bedrooms, a full bathroom and an additional ‘flex room’ that could be used as a home gym, a second office or a sixth bedroom. Located only five minutes North of Cochrane, this prestigious estate community offers luxury living in picturesque surroundings without sacrificing the conveniences of city living. (id:29763)
212 Seton Heath Se
Calgary, Alberta
Welcome to pristine community of Seton, where convenience meets elegance! This stunning brand new never lived in dream home, awaiting for its very first proud owner. This gem boasts the best West-facing backyard, inviting the warmth of sunlight through expansive windows. With full builder warranties, peace of mind comes included with this lovely abode. The main floor greets you with an open concept design, featuring a spacious living area adorned with a cozy fireplace – perfect for unwinding after a long day. The kitchen, adjacent to the dining area, is a stylish upgrade, marrying modern aesthetics with enhanced storage functionality. The gourmet kitchen is a culinary masterpiece, featuring state-of-the-art stainless steel appliances, including a professional-grade range, sleek refrigerator, and built-in microwave. The expansive granite countertops and custom cabinetry provide ample storage and workspace, ideal for preparing gourmet meals and entertaining guests in style. A den or flex room on the main level adds versatility, suitable for an office, study, or simply a tranquil retreat. As you ascend to the upper floor, a huge centralized bonus room awaits, providing an ideal space for family entertainment or a separate sitting area. There is also an additional FLEX room across the bonus room on this floor that can be used for private office, Kids play area or worship room.The grand primary bedroom boasts a luxurious 5-piece ensuite full washroom, offering a private oasis within your home. Two additional bedrooms and another full washroom cater to all family needs. Conveniently located on the upper level, the laundry room adds to the functionality of this floor. The basement, with 3 large windows for maximum natural light, provides additional unfinished space for your family to customize according to your needs and preferences with separate entrance added already for convenience.Situated in a prime location, this lovely abode is in proximity to hospitals, major hig hways for easy commuting, the YMCA, Cineplex, and shopping centers, this home offers the perfect blend of accessibility and style.Check out the virtual tour and come visit to truly appreciate the beauty and charm of this house. Don't miss out on the opportunity to make this your forever home! Call your favourite realtor today to book a showing before it's gone !!! (id:29763)
79 Homestead Park Ne
Calgary, Alberta
FULLY Upgraded - Main Floor Bedroom - Full Main Floor Bathroom - Spice Kitchen - Detached Double Car Garage! Introducing this exquisite, newly constructed residence offering an impressive 2000 sq ft plus of meticulously crafted living space across its main and upper levels. Upon entering through the double front doors, you're greeted by a welcoming foyer featuring ample closet storage. The main level encompasses a generously sized bedroom adorned with plush carpeting, complemented by a nearby 3-piece bathroom featuring a walk-in shower and single vanity. The heart of the home unfolds into an expansive open floor plan, seamlessly integrating the kitchen, dining, and living areas, ideal for hosting gatherings and creating lasting memories. The kitchen showcases sleek quartz countertops, stainless steel appliances, pristine white cabinetry, and a central island with barstool seating, accompanied by a convenient spice kitchen equipped with an electric stove and hood fan. Adjacent to the kitchen, the dining area provides a cozy space for family meals, while the living room is bathed in natural light streaming through large windows overlooking the backyard oasis. A mudroom at the rear of the home offers additional storage and access to the double detached garage and the stairwell leading to the undeveloped basement below. Upstairs, discover three bedrooms, two full bathrooms, a dedicated laundry room, and a spacious family room, ensuring optimal comfort and functionality. The primary bedroom boasts a deep walk-in closet and a luxurious 4-piece ensuite complete with dual vanities and a walk-in shower, while the secondary bedrooms offer ample closet space and share a well-appointed 4-piece bathroom. Plush carpet flooring adorns all bedrooms and the family room, providing a cozy retreat for relaxation. The upper-level laundry room adds convenience to daily routines. With the basement awaiting your personal touch, the possibilities are endless for customization to suit your f amily's lifestyle. Don't miss the opportunity to experience the allure of this exceptional home firsthand—schedule your viewing today! (id:29763)
B, 1515 14 Street Sw
Calgary, Alberta
Are you ready to immerse yourself in a world of exquisite Indian cuisine and culinary delights? Your search ends here! This well-established Indian restaurant is now on the market, presenting a lucrative opportunity for both budding entrepreneurs and seasoned restaurateurs. Nestled in a prime location with bustling foot traffic and excellent visibility, this restaurant offers an extensive menu of authentic Indian dishes crafted with the finest ingredients and traditional recipes. From aromatic curries to tantalizing biryanis, our menu caters to a diverse range of palates. The kitchen can easily be converted to serve any style of cuisine such as Chinese, or Mexican. With a turnkey operation in place, new owners can hit the ground running and start generating revenue immediately. The current owners are committed to facilitating a smooth transition. Don't miss out on the chance to own a thriving Indian restaurant in a prime location. Inquire now for more details!Available: Immediate , Lease Term remaining : 48 Months (Approx.), Gross Rent: $3,450 per month (Includes Op Costs), Utilities: $1,000 - $1,200 per month (Approx.)Don't miss out on this chance to own a thriving restaurant in a bustling community! *** THIS IS ASSET SALE ONLY! BUSINESS NAME AND REAL PROPERTY IS NOT INCLUDED!*** (id:29763)
83 Riverview Circle
Cochrane, Alberta
MILLION DOLLAR LOCATION! Tucked far behind the tee box (i.e. no golf balls in your yard) of Cochrane Golf Club's 6th hole; directly across the street from the mighty Bow River and its extensive pathway system. With terrific curb appeal perched high on an over-sized (i.e. 67' frontage X 120' depth) mature lot, this fully air-conditioned home features a large airy front foyer to living room/dining room, functional kitchen with granite counters/bright breakfast nook overlooking the golf course, sunken family room with newer feature gas fireplace/solid wood built-ins, den, updated powder room and hall to side entry/mudroom. 12' vaulted ceiling, new flooring (engineered hardwood/carpet) and fresh paint throughout. Bright vaulted stairwell with skylight to upper-level boasting a large master bedroom/updated full 4-piece ensuite (i.e. soaker tub, separate stand-up shower) with granite counters/walk-in closet overlooking the golf course, 2 additional bedrooms and updated full 4-piece bathroom featuring granite counters and beautiful tile work. 1,337 sq ft of unspoiled living space awaits your future development plans on the lower level. Substantial, over-sized (i.e. 23'6" X 23'4") fully insulated/drywalled double front garage; wired for 220V and offering ingenious storage solutions (i.e. tool/storage chests/lockers across front of garage & metal storage loft). 12' X 15' rear dura deck (i.e. vinyl membrane) with glass railing to fully landscaped yard. New shingles/furnace/hot water tank/water softener in +/- 2016. Perched one block from the Cochrane Golf Clubhouse/park/playground/baseball diamonds; homes like this rarely come to market in our gorgeous 'lil town. Hurry before it's gone! (id:29763)
105, 15207 1 Street Se
Calgary, Alberta
Morello! The finest 21 unit complex in South Calgary in Lake Midnapore! Features of this stylish 1 bedroom with 2 full bathrooms that is very convenient for guests as well! Other special features a huge master bedroom that will accommodate a king size bed and a huge laundry room. This great unit is on the main floor, with a covered west facing patio. Morello is minutes from, Shopping, LRT, LAKE, St Marys College, and steps to Fish Creek Park and a very quite location! And let us not forget the heated underground TITLED Parking! Seeing is wanting.!!!!!!! Tenant is interested in renting! (id:29763)
184 Somercrest Grove Sw
Calgary, Alberta
$30,000.00 PRICE REDUCTION TODAY, APRIL 30 FOR QUICK SALE. NOW ONE OF THE CHEAPEST SINGLE DETACHED HOMES WITH ATTACHED DOUBLE GARAGE IN THE SW! Fairly good size family home, just over 1900 sq ft of developed living space, on a very quiet street in popular Somerset. 3 Bedroom, 21/2 baths, fully developed basement with another bedroom or office. Large lot, spacious fenced South facing backyard. The SPACIOUS floor plan has a wide foyer w/storage closet, OPEN CONCEPT living rm, dining rm, 2 pce bathroom, kitchen w/CORNER PANTRY, ISLAND w/SINK, white cabinetry + TILE backsplash! Sliding doors lead out to the SOUTH FACING 3 tier DECK + LOW MAINTENANCE. New painting and new carpets just installed April 1, 2024)on the stairways, upper floor and basement. ALL NEW SIDINGS AND EXTERNAL TRIMS, AS WELL AS FENCES (PAINTED ON BOTH SIDES) IN 2022 . With some updating and renovation, this will be a cozy home for the right owners. (id:29763)
115 Brightoncrest Terrace Se
Calgary, Alberta
OPEN HOUSE SUNDAY APRIL 21ST, 1 -3 PM. Welcome to your dream home! Here is what you have been waiting for, a WALK-OUT, FULLY-FINISHED home at the PREMIUM LOCATION, one of the best in the community. This home is located on the most sought-after VIEW LOT. We offer an AMAZING PANORAMIC VIEW. Home backs onto a LARGE PARK with bike and walking paths and mountain views. Well cared for by the original owners, here you will find a 2 storey home with almost 2,500 Sq ft of developed living space, 3 bedrooms, 3.5 bathrooms, plus BONUS ROOM on the upper floor. In the front you will find a WIDENED DRIVEWAY and a double attached garage. Main floor greets you with an open layout, white MODERN KITCHEN, cozy family room, dining area opening to a HUGE DECK to enjoy the amazing view. Main floor laundry and guest bathroom. Upper floor offers a LARGE BONUS ROOM (with a cozy fireplace), 3 bedrooms, Master suite with an ensuite bath (oversized shower) and a walk-in closet. FULLY-FINISHED WALK-OUT basement has a large family room and 3rd full bathroom, opening to the large backyard with EXTENSIVE LANDSCAPING. Siding was completely replaced on all sides of the home in 2022. This home is at a RARE LOCATION, a beauty inside and out. It must be seen to be appreciated. NEW BRIGHTON is one of the MOST SOUGHT AFTER communities in the SE with multiple levels of NEW SCHOOLS, PARKS, POND, SHOPS. New Brighton community has a CLUB HOUSE, YEAR ROUND ACTIVITIES, TENNIS COURTS, WATER PARK, HOCKEY RINK, BASEBALL DIAMOND. Bus 302 goes DIRECTLY DOWNTOWN. South Health campus is near by. This is a SPECIAL HOME on one of the best lots in the community, don't miss it! (id:29763)
5310, 315 Southampton Drive Sw
Calgary, Alberta
Why rent when you can buy? Welcome to this RENOVATED and FRESHLY PAINTED, 2-bedroom home at Southampton Green! Located on the TOP FLOOR, this lovely home has easy to clean and gorgeous LAMINATE FLOORS throughout. The open plan dining and living room features a cozy wood-burning FIREPLACE. Just off the living room is the huge, sunny BALCONY with an exterior STORAGE ROOM. The NEW KITCHEN features WHITE CABINETS, elegant black hardware, gorgeous tile backsplash, QUARTZ COUNTERTOPS and black appliances. The spacious primary & secondary bedrooms are well appointed with a huge WALK-IN CLOSET in the primary bedroom. The large bathroom features a NEW BATHTUB with SURROUND TILE. This QUIET and FAMILY-FRIENDLY complex offers a TON OF AMENITIES including a Playground , a FITNESS CENTRE, CLUBHOUSE with Party Room, Basketball Court, Tennis Court, Squash Court, Table Tennis, even Hopscotch and Four Square! The Southampton Green condo complex has excellent condo management and ample visitor parking around the complex. All utilities are included in the condo fee except electricity. This highly accessible complex is beside bus stops and within WALKING DISTANCE TO the Anderson C-Train Station so the University of Calgary , SAIT and Downtown are just one train ride away. Excellent location close to 4 schools, shops, restaurants, and you can even take a stroll to the Southcentre Mall or to the public library. Book your showing today and check out this awesome property! (id:29763)
701, 510 6 Avenue Se
Calgary, Alberta
Enjoy breathtaking panoramic views of the city skyline from your own private balcony. Step into this sophisticated 2-bedroom, 2-bathroom plus den unit to explore a contemporary interior adorned with sleek woodgrain floors, modern finishing, and expansive floor-to-ceiling windows that bathe the space in natural light.The seamless open-concept layout effortlessly integrates the living, dining, and kitchen areas, ideal for hosting gatherings or unwinding after a bustling day. The chef-inspired kitchen is a culinary haven, boasting high-end stainless steel appliances, wrap-around granite countertops / backsplash, ample cabinet space, and a sizable breakfast bar with seating, ensuring culinary endeavors are a joyous affair. Retreat to the serenity of the spacious bedrooms, each offering plush carpeting, abundant closet space, and expansive windows framing stunning views of the surrounding landscape.The primary ensuite exudes modern sophistication with its contemporary vanity, ample storage space, and large mirror. The main bathroom delights with granite countertops, luxurious walk-in shower featuring oversized glass doors. Evolution Condos offers an array of modern amenities including, state-of-the-art fitness center, saunas, concierge service, inviting party room, outdoor patio with barbecue area, an underground parking stall and a dedicated storage locker. Enjoy an ultimate urban lifestyle experience with access to a plethora of dining, shopping, and entertainment options outside your doorstep in the heart of the East Village, as well as scenic riverfront pathways, parks, and convenient public transit.Don't miss this opportunity to immerse yourself in luxury living at Evolution Condos. Contact us today to schedule a viewing and discover the unparalleled lifestyle that awaits you in Calgary's vibrant East Village. (id:29763)
2303, 310 Mckenzie Towne Gate Se
Calgary, Alberta
Welcome to 2303, 310 Mckenzie Towne Gate SE. The Monarch at Mckenzie Towne is the finest complex in the whole community. The 18+ complex is quiet and wonderfully maintained. As you enter the unit, you will notice the abundance of room in this 1154 SF corner unit. With two bedrooms, two bathrooms, and a den, there is no shortage of space. The open-concept Kitchen with a large island, Granite counters and Stainless-steel appliances is perfect for entertaining and leads directly onto the living and dining rooms. The den is perfect for a home office or reading area. The primary bedroom has a walkthrough closet and five piece ensuite. The second bedroom is perfect for guests and is connected to the four-piece guest bathroom. Head to the parkade, and you will have an extra wide parking spot, so don't worry about door dings. Also included are two storage lockers, one in front of your parking spot and another on the main floor. Book your private showing today. (id:29763)
9 Cimarron Grove Drive
Okotoks, Alberta
Welcome to this delightful bungalow with a fully finished basement and double detached garage. As you step inside, you'll be captivated by the vaulted ceilings and hardwood floors in the open concept main living space. The kitchen has ample counterspace and the dining room is ideally located nearby. There are two bedrooms on the main level that provide ample space for comfortable living. The spacious master suite is complete with a 3 pc ensuite bathroom for added privacy and convenience. Descend to the fully finished basement, where you'll find two additional bedrooms, a 4-piece bathroom, and a large recreation room that offer’s versatile living options. There is also a separate entrance to the basement which could lend itself to many possibilities. Recent upgrades include brand-new carpets and a new water heater, and to keep you comfortable year-round, the property is equipped with a central air conditioning system. This bungalow is just a short distance from a variety of shopping and amenities, making your daily errands a breeze. Whether you're looking for a cozy family home or an investment opportunity, this property offers exceptional value. Don't miss your chance to make this charming bungalow your own. Schedule a viewing today . (id:29763)
148, 3132 26 Street Ne
Calgary, Alberta
FOR PURCHASE. Great Investment opportunity ALERT. This corner end unit, main floor office space is 863 sq ft interior space. Approx usable space is 42’' x 19 '. Easy access to 32nd Ave NE and Barlow Trail is well managed and maintained complex. This a fantastic office/medical/retail bay. Located in the Interpacific Plaza in the community of Sunridge. Plenty of windows for natural light. Currently has an open space design with one office, and bathroom. With being an end unit, there is easy access with good store front presence. Front and rear access. Large reception area or open office area waiting for your design. There is plenty of parking out front too. Vacant and ready for immediate possession. (id:29763)
5 Bow Ridge Lane
Cochrane, Alberta
This charming 4-bedroom, 2-story home boasts 2,737 sq ft of living space and is situated on a generous lot in Bow Ridge. The beautifully landscaped backyard adds to the appeal, creating a serene outdoor oasis. Upon arrival, you'll be greeted by a multi-level front porch with wooden accents and stamped concrete, basking in the morning sun. Inside, the open concept main floor offers a cozy living room with a gas fireplace, a dining area, and a modern kitchen featuring stainless steel appliances, granite countertops, island, pantry, and ample cabinet space. A convenient laundry and powder bath complete this level. Upstairs, a family room awaits, along with the primary bedroom and ensuite bathroom boasting a jetted tub, separate shower, and walk-in closet. Two additional bedrooms provide ample space for family or guests. The lower level offers a large recreational space, an additional bedroom or home office, and plenty of storage. Step outside into the west-facing backyard, where you'll find a multi-level deck perfect for entertaining or relaxing. A custom shed with roll-up door, man door, windows and ramp access provide storage for lawn equipment and gardening tools. The shed comes with a second deck providing additional deck space for your BBQ and smoker. A fenced yard (incl. a dog run) and privacy walls on the deck provides privacy and security to fully enjoy the backyard. Mature fruit trees and landscaping with retaining walls offer low maintenance upkeep. The attached two car garage is insulated and the driveway accommodates four vehicles. Recent upgrades include a new hot water tank (2022), shed and deck renovations (2020), shingles (2019), and main floor renovations (2018). With no poly B in the home, it's move-in ready and waiting for you to make it your own. Located in the family-friendly Bow Ridge subdivision, this home offers easy access to parks, ridge pathways, and major highways for convenient weekend getaways. Don't miss out on this fantastic opportunity – schedule a showing today and explore our virtual tour! (id:29763)
2235 6 Avenue Nw
Calgary, Alberta
Situated on a canopied tree-lined street in desirable Wet Hillhurst, is this charming home. Opportunity knocks with this property that sits on a 42.9'x130' lot and is steps to fantastic schools, pool, and minutes to trendy Kensington. Insides boasts hardwood floors, a formal living room that's open to a spacious dining area. Front den with ensuite can ideally function as home office or main floor bedroom. The galley kitchen offers plenty of counter space, maple cabinetry, gas stove, large window, and leads to the rear mudroom where you'll find the main floor laundry room and a 2pc bath. At the rear of the house is a generous family room anchored by a gas fireplace and access to the South exposed back deck. Upstairs boasts two massive bedrooms with walk-in closets. The master showcases vaulted ceilings and a vanity counter with sink and separate access to the shared bathroom. The south exposed backyard includes a massive deck and an oversized detached single garage. This home is great for those looking for a renovation project, investment/holding property, or an incredible opportunity to build your dream home in a fabulous location. Close to parks, schools, shopping and easy access to downtown, this is a property that will not last! (id:29763)
311, 80 Carrington Plaza Nw
Calgary, Alberta
Discover Luxury Living in Carrington – Your Dream Condo Awaits! Well kept 2022 year built, This exquisite 2-bedroom, 2-bathroom on the 3rd floor with open floor plan, 9' ceilings, LVP flooring through-out, kitchen with stainless steel appliances and quartz counter-tops, electric baseboard heating, laundry in unit, BBQ gas line on the balcony and much more. Spacious Master bedroom with walk-in closet and 4-pc ensuite, Second good size Bedroom and another 4-pc common bath. Pet friendly Complex close to all the amenities, located across from a beautiful park, green space, lots of restaurants, grocery stores, quick and easy access to Stoney Trail. Don't miss the opportunity to make this dream condo your own. Schedule your viewing today and step into the lifestyle you deserve! (id:29763)
1102, 1088 6 Avenue Sw
Calgary, Alberta
Welcome to Barclay at Riverwest! This 2 bed, 2 bath, PLUS a den condo, located on the 11th floor, offers over 1,070sf of living space. As soon as you enter you're greeted by floor-to-ceiling windows that flood the rooms with natural light and showcases the gorgeous views of the Bow River and Kensington. Hardwood flooring with an open-concept layout seamlessly connects the living room, dining area, and kitchen, creating the perfect setting for entertaining guests or simply relaxing in style. The kitchen features stainless steel appliances, including a BRAND NEW 30" stove and dishwasher, complemented by granite countertops and a convenient breakfast bar for casual dining. Step out onto the large balcony to enjoy your morning coffee or evening cocktails while soaking in the picturesque scenery or cozy up by the fireplace on chilly nights. The den offers versatility as an ideal home office or craft room. Both bedrooms are generously sized, with the master bedroom featuring a 4-piece ensuite complete with a soaker tub and its own private balcony, offering views of downtown Calgary. Ensuite laundry, TWO heated underground parking spaces, and a storage locker included with the unit. Residents of the building enjoy access to a host of amenities, including secured entry, a swimming pool, spa/hot tub, exercise room, and a recreation room with a pool table. Located just steps away from downtown living, the Bow River pathway system, Kensington shops, and C-Train access, this condo offers the perfect blend of luxury, convenience, and urban lifestyle. Don't miss out on this opportunity to experience downtown living at its finest! Schedule your private viewing today. (id:29763)
18, 210 25 Avenue Sw
Calgary, Alberta
Welcome Venezia Estates. Located in the heart of Mission. Magnificent Upper Level Unit. Open floor plan with hardwood flooring throughout. The amazing kitchen features quartz counter tops and island, and plenty of lovely cabinetry. The bright living room offer access to the large Southwest facing balcony. Large bedroom. The full bathroom features a jetted tub. In suite laundry room. Separate storage and in suite storage. Covered secure parking. A walk to 4th Street and many amenities. (id:29763)
2 Harrison Green
Olds, Alberta
This beautiful custom home boasts a welcoming front porch seating area leading into a spacious entry with elegant trey ceilings. Immediately off the entry lies a cozy bedroom and a convenient four-piece bath. The heart of the home is its expansive kitchen, open to both the dining and living areas, featuring luxurious travertine floors, ample storage with cabinets reaching the ceiling and a large pantry. Culinary enthusiasts will appreciate the gas stove with a double oven, a generous island with a sink, and the added convenience of a full fridge and a full freezer. The adjacent dining room offers serene views of the lush backyard, while the open living room features a striking stone wood-burning fireplace and trey ceilings. A well-equipped laundry room with a gas dryer adds to the main floor's functionality. The master bedroom exudes comfort with trey ceilings, a ceiling fan, and a walk-in closet complete with built-in storage, providing access to the backyard and the Beachcomber hot tub. The lavish four-piece ensuite is a sanctuary, boasting a walk-in shower with dual rain shower heads and a bench. Another bedroom completes the main floor. Downstairs, a spacious rec room awaits, with a roughed-in area for a potential second kitchen. Additionally, a bedroom with a three-piece ensuite and another three-piece bath, accessible from both a second bedroom and the rec room, offer flexibility and convenience. The mechanical room, featuring water on demand, also houses a washer and dryer. The massive drive-through garage has partially vaulted ceilings and is a standout feature. Equipped with a sink, private toilet, and four garage doors with lift master openers, along with three man doors and built-in cabinets. A stamped concrete driveway provides ample parking, while the fully fenced yard showcases artificial turf, stamped concrete pathways, a large shed, a charming bridge, and meticulously landscaped shrubs and trees. Furthermore, an off-street parking pad in the backyard adds to the home's convenience and functionality. This is a must-see property, book a showing today! (id:29763)
1002, 205 Riverfront Avenue Sw
Calgary, Alberta
Welcome to your urban oasis with breathtaking river views! This spacious two-bedroom, two-bathroom sub-penthouse condo, spanning over 1,400 SqFt, is situated in the prestigious 205 Riverfront building just off the Bow River Pathway. Offering an open floor plan, the bedrooms are strategically placed at opposite ends of the suite, ensuring maximum privacy. Both bedrooms are generously sized to accommodate a king size bed, with the primary suite featuring a four-piece ensuite and a spacious walk-in closet. The kitchen presents granite countertops, stainless steel appliances, and a convenient U-shaped layout with an eat-up island. The dining area features a decorative tray ceiling and sets the stage for memorable gatherings. Cozy up to the two-sided gas fireplace or just soak up the captivating views from floor-to-ceiling windows in the open living space. An expansive wrap-around terrace is perfect for barbecuing, entertaining, and admiring breathtaking skies! This exceptional condo has in-suite front load laundry and comes with two titled side-by-side underground parking stalls. Residents can also indulge in the luxury of concierge service at the front for added convenience and security. Embrace the opportunity to elevate your lifestyle! (id:29763)
14333 Evergreen Street Sw
Calgary, Alberta
***Welcome to Evergreen Estates; Evergreen is near any amenity you could possibly need including Shopping Centre Mall, Park, Golf and Country Club, Fish Creek Provincial Park. Evergreen is a easy access to major thoroughfares. This is a fully upgraded luxurious two-story home offering a beautiful main floor study that is a perfect work at home space. Spacious Main floor that boasts a gas fireplace, large oversized windows to focus on letting in all the natural light with plenty of space to entertain on your large deck, the kitchen is built to be used, featuring stunning blue gallery kitchen interior design. quartz counter tops and Island, with the good size pantry, stainless steel appliances. Easy access to the double-garage makes grocery unloading that much easier; full size 3 bedrooms and bonus/office Room on the second floor boasts with newly upgraded washrooms. The basement comes with two bedrooms and a huge rec room with a full washroom. Please make an appointment to view this gem now as it will not last long in this market! (id:29763)
Range Rd 213 & Twp Rd 524
Rural Strathcona County, Alberta
Beautiful 39.5+- Acres of opportunity conveniently situated across from Uncas Elementary School with access from Range road 213 to a large treed area surrounding the perfect building placement for your dream home. A short 18 Minutes from Anthony Henday Drive in Edmonton, 11 Minutes from Sherwood Park, 4 Minutes to Antler Lake and 6 minutes to the Provincial recreational area. Please do not enter onto property. Property was previously classified RS Residential and recently switched to Farmland. (id:29763)
3607 1 Street Sw
Calgary, Alberta
Spacious Two Story home appealing to many buyer profiles with its versatile layout + City of Calgary proposed RCG Zoning for the community of Parkhill. Opportunity for two separate suites, one being a “Carriage” house under the detached garage + the other a very generous space with private ground level access. The “Carriage” house is 425 sq. ft. + is very charming with family room, kitchenette + bathroom, would make an excellent Air B+B space, studio or office. Walkout lower level with large private patio + is also an excellent opportunity for office, a long term rental, Air B+B or can be incorporated into the main house. It offers heated flooring, 9 ft. ceilings, kitchen, in suite laundry + 1 bedroom. Sunny west facing backyard + double detached garage over the "Carriage" house. The property can work for families who wish to use the entire property for themselves or for buyers looking for work at home office space or supplement the expenses with two wonderful rental opportunities. There is a total of 4296 square feet of living space in this two storey home – large principal rooms throughout, gleaming hardwood flooring, neutral de´cor, loads of natural light, crown moldings, grand staircase, lots of millwork, numerous fireplaces + private front + back patios. The main floor offers a huge great room, kitchen with ample cupboard space, professional appliances + granite countertops. The patio doors/balcony were recently renovated. Patio doors off the kitchen eating area with snow melt cables + gas hook ups + a view of downtown. Formal living + dining rooms, deluxe master bedroom with gas fireplace, large sitting room, massive windows + spa ensuite. The property is just off Mission Road with handy access to bus stops, LRT, pathway system, downtown + all levels of schooling. (id:29763)
4 Monterra Rise
Rural Rocky View County, Alberta
Welcome to the Lily, a brand-new home by Aspen Creek Custom Homes. Offering over 3,700 square feet of finished living space, this executive home boasts three bedrooms, all with ensuite bathrooms, and an additional 1,741 square feet of developable space on the lower level. Situated on a corner lot, this home has stunning curb appeal, including an oversized triple garage with an RV bay. A perfect blend of modern and French country, the exterior seamlessly blends black accents with warm woods, stone details, soaring peaks and curved arches and roof lines. The formal foyer is a showstopper with its vaulted ceiling, airy catwalk and arched openings. The main floor features an inviting open floor plan, expansive hardwood floors and designer touches throughout. An impressive great room boasts twelve-foot ceilings, numerous oversized windows and a stunning two-sided gas fireplace. The designer kitchen will showcase two large islands, high-end appliances, and numerous custom touches and will be open to the dining room, which provides access to the covered deck. Also found on the main floor are a spacious home office, a walk-through butler’s pantry with custom cabinetry, a large mudroom with built-in storage lockers and a private powder room. The upper level is absolutely incredible with a catwalk featuring open railing that leads to a bonus room overlooking the front foyer. The primary suite is accessed by a small staircases and elegant French doors and provides enough room for a private seating area. A very large walk-in closet is located next to the luxurious ensuite, which boasts a fully tiled shower, his-and-hers vanities and a central freestanding tub. The ‘children’s wing’ includes a spacious laundry room and two large bedrooms with stunning ceiling details, walk-in closets and ensuite bathrooms. No detail will be overlooked in this remarkable, executive home. Located only five minutes North of Cochrane, this prestigious estate community offers luxury living in picture sque surroundings without sacrificing the conveniences of city living. (id:29763)
44 Legacy Court Se
Calgary, Alberta
Introducing a stunning 3-bedroom bungalow meticulously designed for limited mobility accessibility, nestled in a coveted Cul-de-sac. This prime property features an elevator for seamless navigation across its levels, ensuring comfort and convenience for all occupants. Step into the main level and be greeted by brand new LVP flooring, a thoughtfully crafted kitchen, boasting granite countertops, a gas stove, 10-foot ceilings, and ample workspace, ideal for culinary endeavours. The spacious living room beckons with a beautiful gas fireplace, setting the perfect ambiance for relaxation and gatherings. Enhanced with 10 ft ceilings and 8’ doors, every corner exudes warmth and sophistication. A cozy den is the perfect office space and provides convenient access to the elevator for effortless mobility. The master bedroom impresses with a generously sized ensuite, providing a private retreat within the home. The 7pc ensuite includes dual sinks, a bidet & an oversized shower that features 10mm glass, custom tile work, and two shower heads including a rainfall, faucet and wand. Additional highlights on the main floor include a convenient laundry room and a 2pc powder bathroom. The sunny west-facing backyard has a spacious deck, offering an inviting area for outdoor entertainment and BBQ delights. Descend to the fully finished sunshine basement, where a spacious family room awaits, complete with a game room area and wet bar, perfect for hosting guests or unwinding with loved ones. The two additional bedrooms and a 4pc bathroom complete the lower level, ensuring ample accommodation options. The double-attached garage is oversized and provides secure parking and ample storage space. Outside, the massive pie-shaped lot presents endless possibilities and is fully fenced for added privacy. Alley access makes this lot perfect for a future additional garage or RV parking. Situated in a prime location, this home offers proximity to essential amenities such as bus routes and shoppin g centres, ensuring convenience at your fingertips. Upgrades to note done in 2023, new carpet, new LV, custom master ensuite, fully painted (including ceiling), and stone finish on fireplace. Don't miss the opportunity to experience the epitome of accessible luxury living in this meticulously crafted abode. (id:29763)
905-929 1 Avenue Ne
Calgary, Alberta
Prime retail shopping plaza for sale in the heart of Bridgeland. Sale includes eight fully demised commercial units all on one title which form part of a strata 3 storey mixed use condominium development (residential units are privately owned and not part of the sale). The property boasts a healthy mix of local and national tenants, offering a prospective purchaser the unique opportunity to own a "soon to be" fully leased community asset. This income producing property is impeccably maintained and shows very well. Assumable financing (3.60% with two years left on the term) is available for a qualified purchaser. There is a fully populated data room that can be accessed upon execution of a CA. (id:29763)
605, 100 10a Street Nw
Calgary, Alberta
Only One Remaining in Presale! Welcome to one of the most spectacular real estate offerings Calgary has ever seen. Masterfully designed by architects Davignon and Martin, The Corner unlocks 140 feet of panoramic Bow River and Kensington views with 9-foot floor to ceiling windows. This offering at 2729 square feet in The Kenten has many floorplan customization options, along with 3 Modern palettes to choose from that can be further customized to your liking. Enjoy a direct to suite elevator, and entry doors that open to a panoramic river experience. Custom millwork, a gourmet kitchen with Sub-Zero & Wolf appliances including a dedicated fridge and freezer, a butler's pantry, an abundance of storage, bars, wine walls, fireplaces, triple pane windows, and more. Enjoy a large terrace overlooking the beautiful Bow River. The primary bedroom with custom millwork seemingly floats in the sky featuring a walk-in closet and a 6-piece ensuite bathroom with a floating tub, heated floors, and double shower with steam. The residence comes with 2 bike racks, 2 titled storage lockers, and 3 titled parking stalls. The Kenten features over 8,000 square feet of amenities including a sky lounge, gym overlooking Kensington, golf simulator, sauna, hot tub, concierge, guest suites, car wash, and more. Explore a simplified lock and leave lifestyle you didn't know was possible, with 250+ shops and restaurants in Kensington and river pathways stemming from one end of the city to the other. Now preselling, our show suite is open for viewings by private appointment. Don’t miss this once in a lifetime opportunity to customize your dream home in the sky at the most interesting corner in Calgary. (id:29763)
1506, 3820 Brentwood Road Nw
Calgary, Alberta
Welcome to University City, a modern building located in the mature and sought after community of Brentwood. This one bedroom, one bathroom apartment offers the perfect balance of value, size and functionality. Perfect for a University Student, a downtown commuter, an Investor or anyone looking for a great space in one of the best locations in Calgary. As you enter the property you are welcomed by an abundance of natural sunlight offered from the South-facing floor-to-ceiling glass patio door leading to the 15th floor balcony. Exceptional views of the Calgary skyline and the mountains are offered from the balcony. The open concept floor plan offers exceptional livability with a generously sized kitchen including plenty of storage, convenient in unit laundry, three piece bathroom and bedroom with large South facing window. The building offers an ample sized gym as well as bike storage. Located steps from the many shops and restaurants in the Brentwood Village Shopping area and just moments from the Brentwood LRT station. (id:29763)

