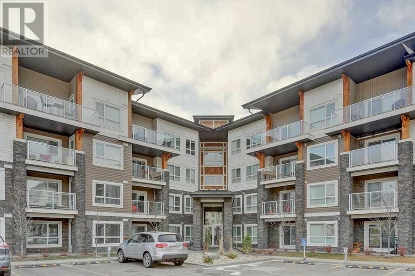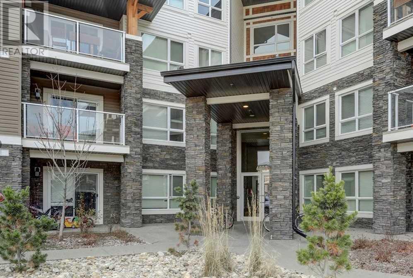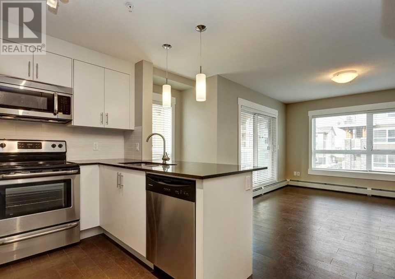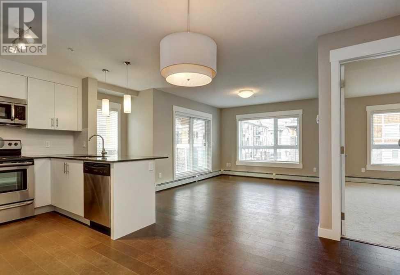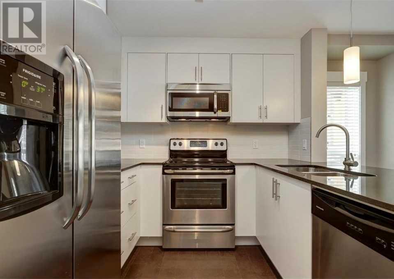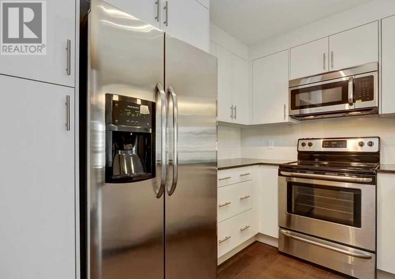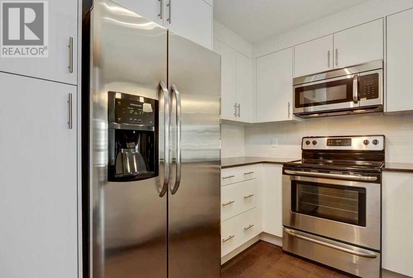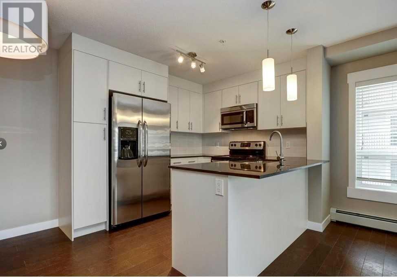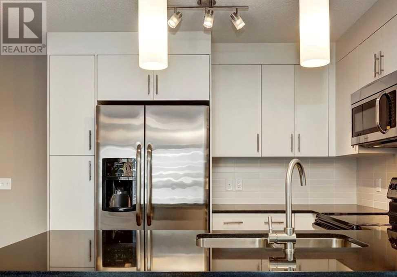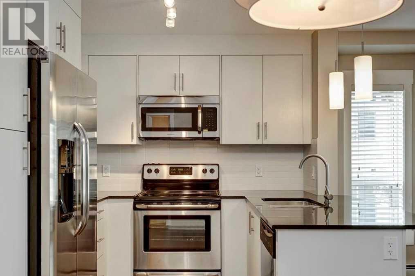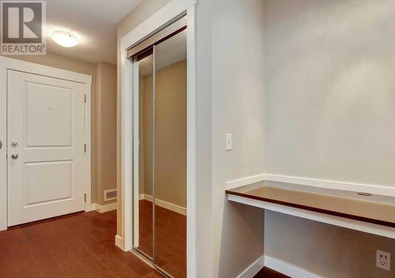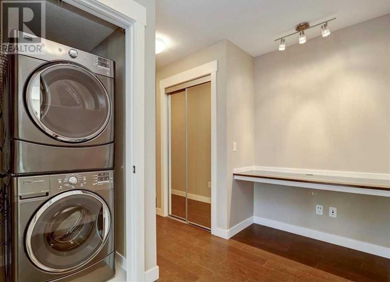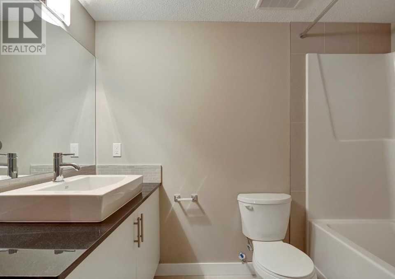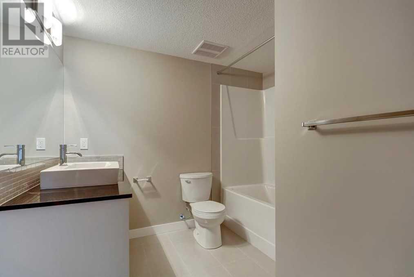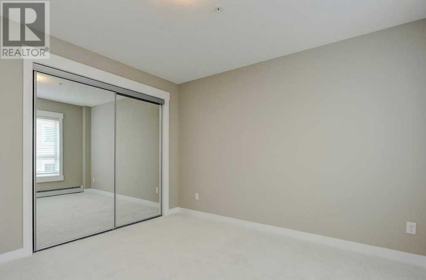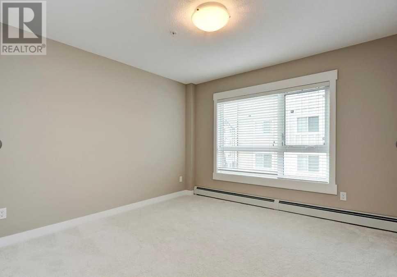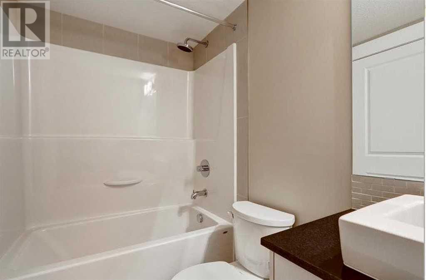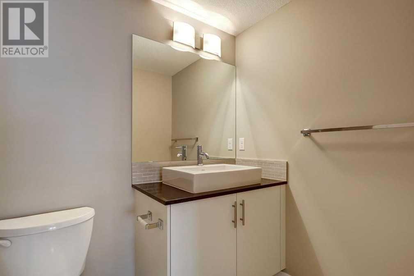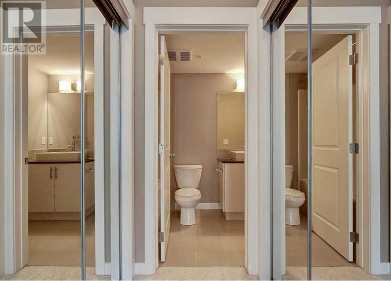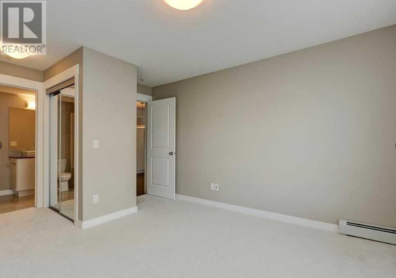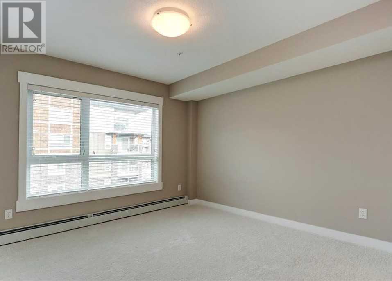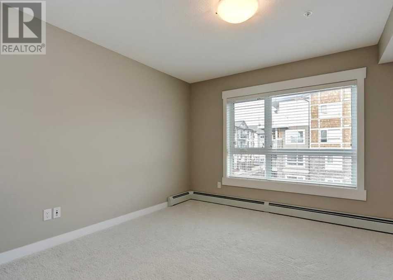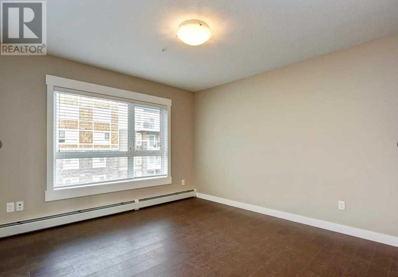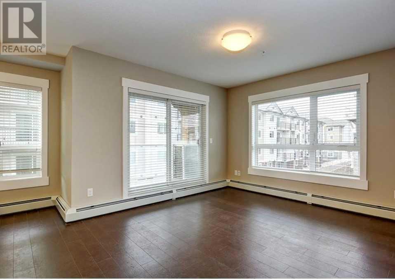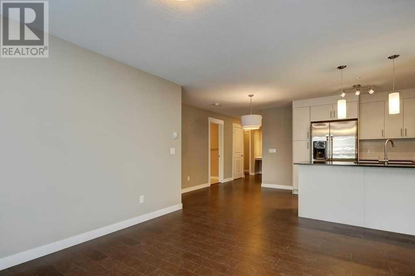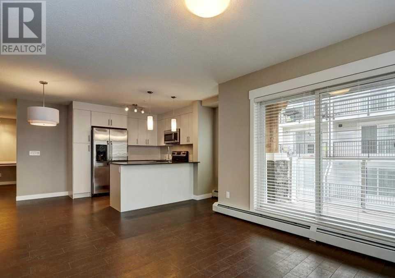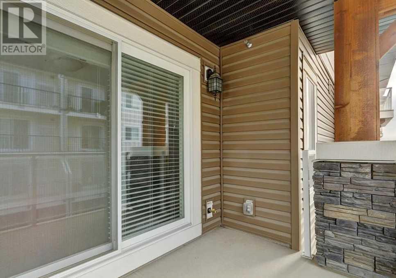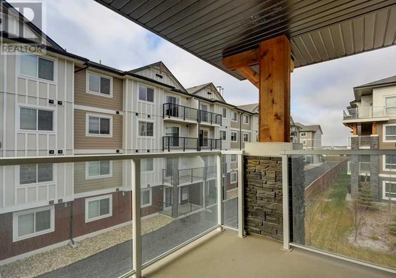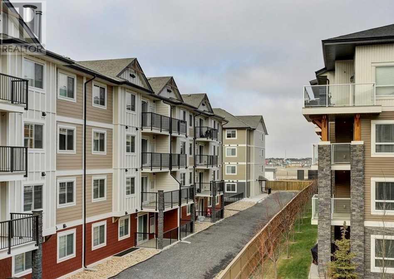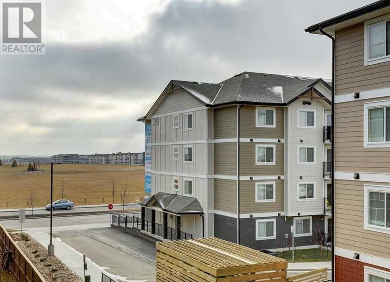4315, 240 Skyview Ranch Road Ne Calgary, Alberta T3N 0P4
$325,900Maintenance, Common Area Maintenance, Heat, Ground Maintenance, Parking, Reserve Fund Contributions, Sewer, Waste Removal, Water
$586.90 Monthly
Maintenance, Common Area Maintenance, Heat, Ground Maintenance, Parking, Reserve Fund Contributions, Sewer, Waste Removal, Water
$586.90 MonthlyWelcome to Skymills by TRUMAN! An incredible 955 Sqft corner unit with 2 big bedrooms, 2 baths. Open to spacious living and dining spaces, the kitchen will inspire any budding chef, flaunting impressive stainless-steel appliances, granite countertops with breakfast bar and crisp white cabinetry including a pantry cabinet. The master bedroom features a walk through closet and attractive full bath. Relax and enjoy warm summer evenings on the private balcony. Convenient in suite laundry, heated underground parking, plenty of visitor parking, beautifully landscaped grounds, excellent location with easy access to all major routes.. (id:29763)
Property Details
| MLS® Number | A2120283 |
| Property Type | Single Family |
| Community Name | Skyview Ranch |
| Amenities Near By | Park, Playground |
| Community Features | Pets Allowed With Restrictions |
| Features | See Remarks, No Animal Home, No Smoking Home, Parking |
| Parking Space Total | 1 |
| Plan | 1510854 |
Building
| Bathroom Total | 2 |
| Bedrooms Above Ground | 2 |
| Bedrooms Total | 2 |
| Appliances | Washer, Refrigerator, Dishwasher, Stove, Dryer, Microwave Range Hood Combo |
| Constructed Date | 2015 |
| Construction Material | Wood Frame |
| Construction Style Attachment | Attached |
| Cooling Type | None |
| Exterior Finish | Stone, Vinyl Siding |
| Flooring Type | Carpeted, Ceramic Tile, Cork |
| Heating Fuel | Natural Gas |
| Heating Type | Baseboard Heaters, Hot Water |
| Stories Total | 4 |
| Size Interior | 955 Sqft |
| Total Finished Area | 955 Sqft |
| Type | Apartment |
Parking
| Underground |
Land
| Acreage | No |
| Land Amenities | Park, Playground |
| Size Total Text | Unknown |
| Zoning Description | M-2 |
Rooms
| Level | Type | Length | Width | Dimensions |
|---|---|---|---|---|
| Main Level | Living Room | 14.50 Ft x 14.33 Ft | ||
| Main Level | Dining Room | 10.92 Ft x 8.67 Ft | ||
| Main Level | Kitchen | 9.33 Ft x 8.83 Ft | ||
| Main Level | Primary Bedroom | 13.92 Ft x 12.00 Ft | ||
| Main Level | Bedroom | 14.08 Ft x 11.92 Ft | ||
| Main Level | 4pc Bathroom | Measurements not available |
https://www.realtor.ca/real-estate/26716446/4315-240-skyview-ranch-road-ne-calgary-skyview-ranch
Interested?
Contact us for more information

