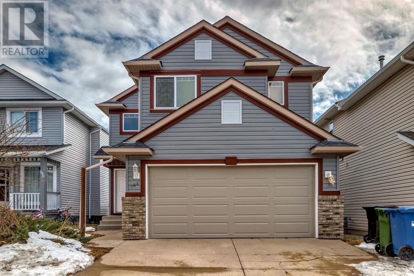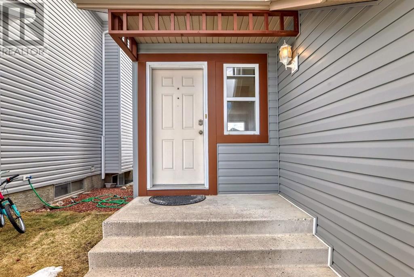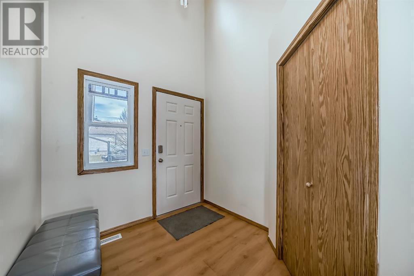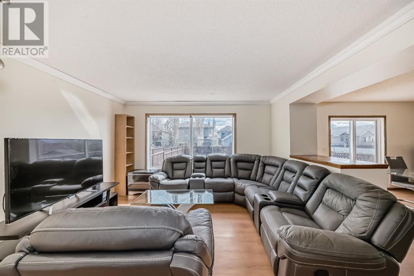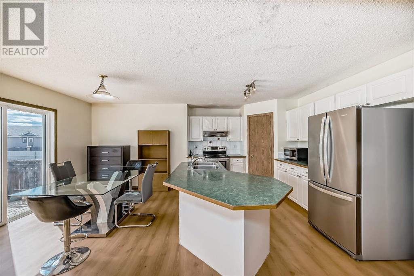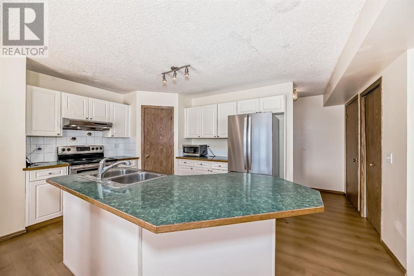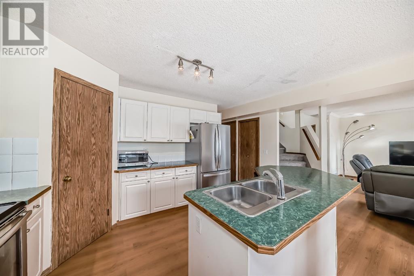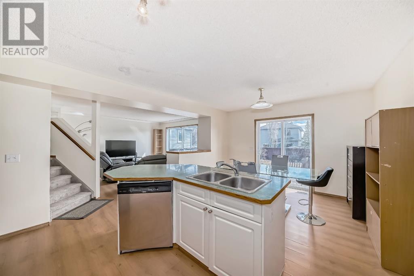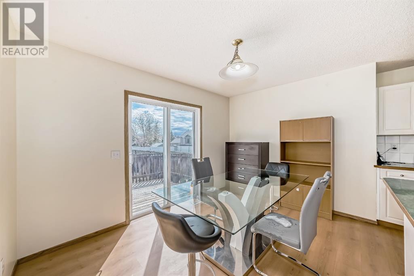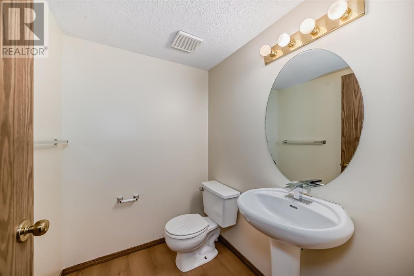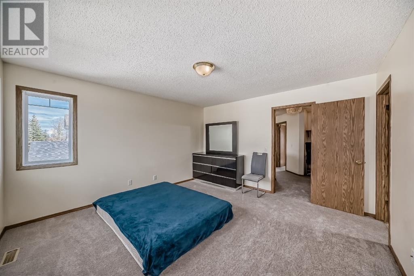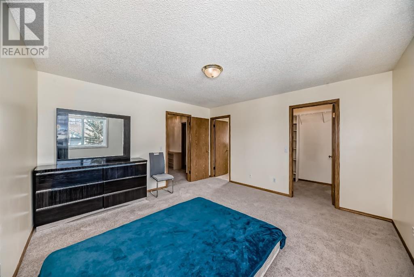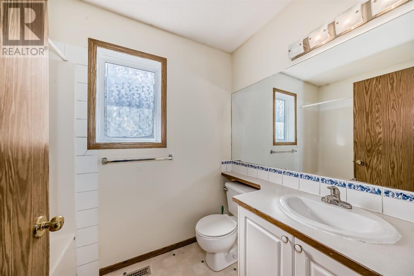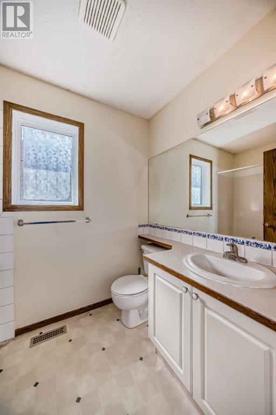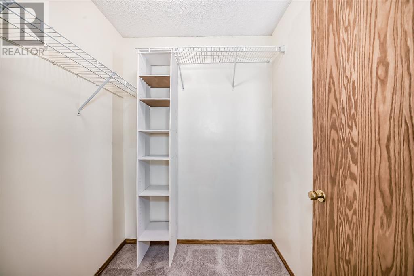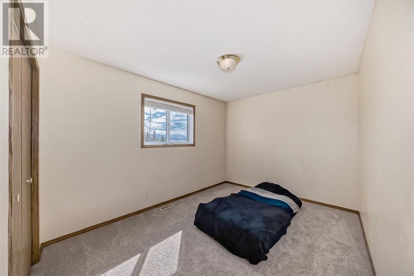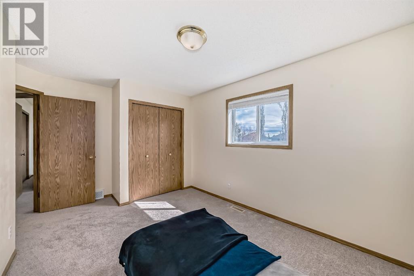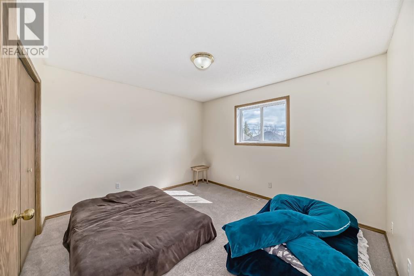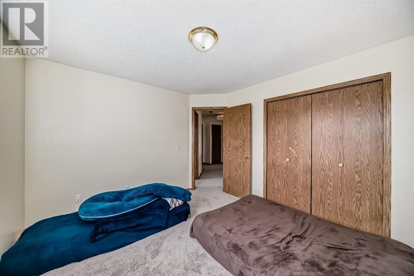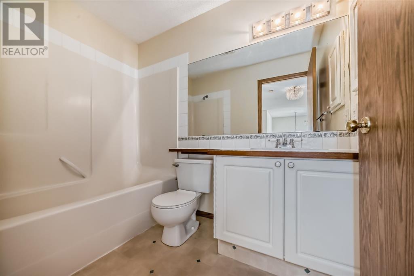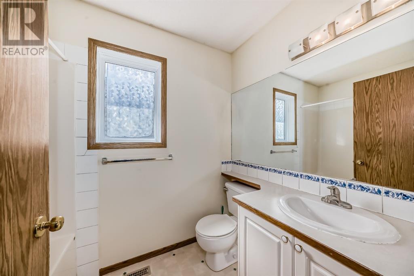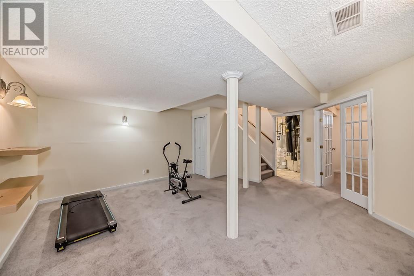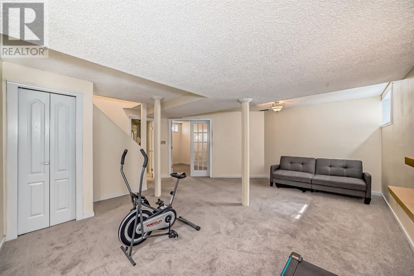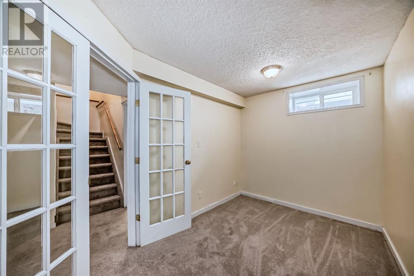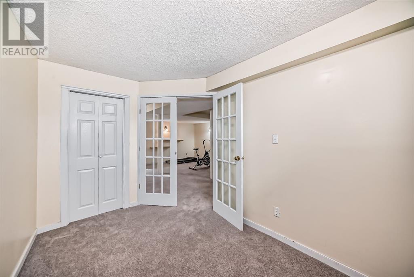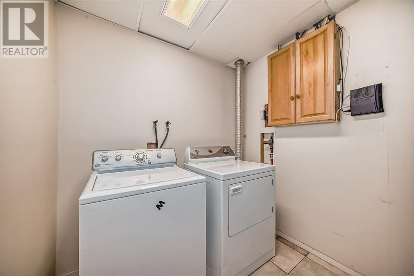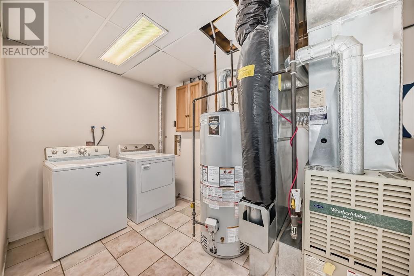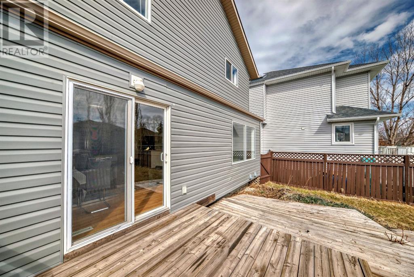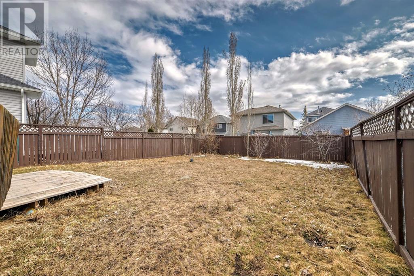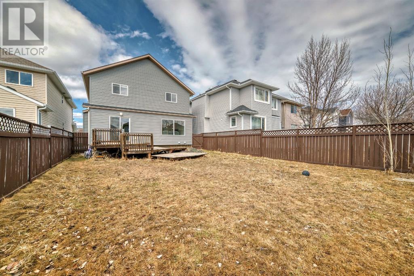184 Somercrest Grove Sw Calgary, Alberta t2y 3m2
$649,900
Fairly good size family home, just over 1900 sq ft of developed living space, on a very quiet street in popular Somerset. 3 Bedroom, 21/2 baths, fully developed basement with another bedroom or office. Large lot, spacious fenced South facing backyard. The SPACIOUS floor plan has a wide foyer w/storage closet, OPEN CONCEPT living rm, dining rm, 2 pce bathroom, kitchen w/CORNER PANTRY, ISLAND w/SINK, white cabinetry + TILE backsplash! Sliding doors lead out to the SOUTH FACING 3 tier DECK + LOW MAINTENANCE. New painting and new carpets just installed April 1, 2024)on the stairways, upper floor and basement. ALL NEW SIDINGS AND EXTERNAL TRIMS, AS WELL AS FENCES (PAINTED ON BOTH SIDES) IN 2022 . With some updating and renovation, this will be a cozy home for the right owners. (id:29763)
Property Details
| MLS® Number | A2119820 |
| Property Type | Single Family |
| Community Name | Somerset |
| Features | No Animal Home, No Smoking Home |
| Parking Space Total | 4 |
| Plan | 9712364 |
| Structure | Deck |
Building
| Bathroom Total | 3 |
| Bedrooms Above Ground | 3 |
| Bedrooms Below Ground | 1 |
| Bedrooms Total | 4 |
| Appliances | Washer, Dishwasher, Stove, Range, Dryer |
| Basement Development | Finished |
| Basement Type | Full (finished) |
| Constructed Date | 1997 |
| Construction Style Attachment | Detached |
| Cooling Type | None |
| Exterior Finish | Vinyl Siding |
| Flooring Type | Carpeted |
| Foundation Type | Poured Concrete |
| Half Bath Total | 1 |
| Heating Type | Forced Air |
| Stories Total | 2 |
| Size Interior | 1517.7 Sqft |
| Total Finished Area | 1517.7 Sqft |
| Type | House |
Parking
| Attached Garage | 2 |
Land
| Acreage | No |
| Fence Type | Fence |
| Size Depth | 38.28 M |
| Size Frontage | 11.02 M |
| Size Irregular | 412.00 |
| Size Total | 412 M2|4,051 - 7,250 Sqft |
| Size Total Text | 412 M2|4,051 - 7,250 Sqft |
| Zoning Description | R-c1 |
Rooms
| Level | Type | Length | Width | Dimensions |
|---|---|---|---|---|
| Second Level | 4pc Bathroom | 4.92 Ft x 8.33 Ft | ||
| Second Level | Bedroom | 12.17 Ft x 9.42 Ft | ||
| Second Level | Bedroom | 12.08 Ft x 11.00 Ft | ||
| Second Level | Other | 5.33 Ft x 5.75 Ft | ||
| Second Level | Primary Bedroom | 13.33 Ft x 13.58 Ft | ||
| Basement | Family Room | 14.92 Ft x 18.75 Ft | ||
| Basement | Bedroom | 11.75 Ft x 7.58 Ft | ||
| Lower Level | Den | 8.83 Ft x 11.17 Ft | ||
| Main Level | Dining Room | 12.00 Ft x 8.83 Ft | ||
| Main Level | Kitchen | 15.33 Ft x 9.67 Ft | ||
| Main Level | Living Room | 13.17 Ft x 13.58 Ft | ||
| Main Level | Pantry | 3.83 Ft x 3.83 Ft | ||
| Main Level | 2pc Bathroom | 5.92 Ft x 5.00 Ft | ||
| Upper Level | 4pc Bathroom | 5.33 Ft x 8.08 Ft |
https://www.realtor.ca/real-estate/26709171/184-somercrest-grove-sw-calgary-somerset
Interested?
Contact us for more information

