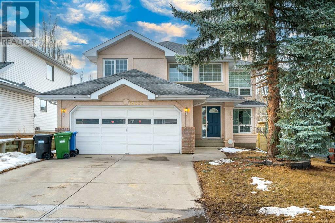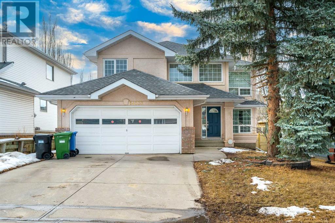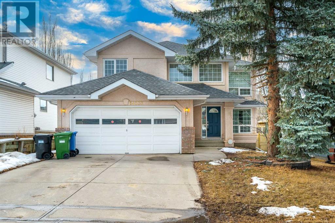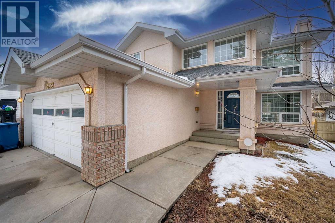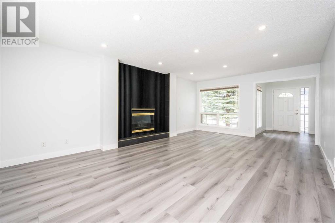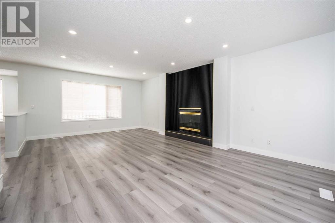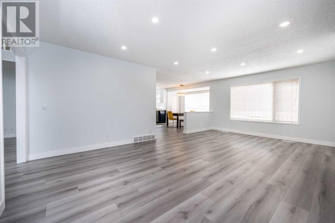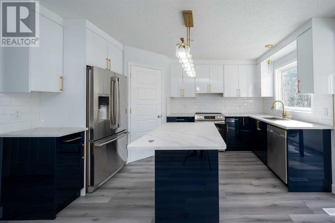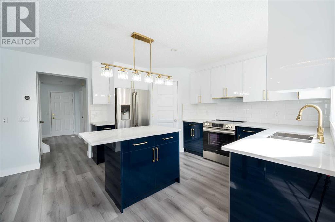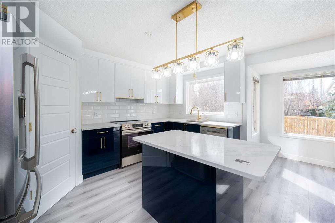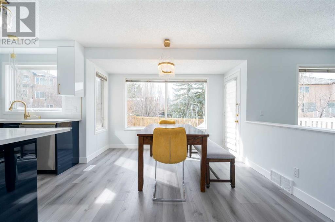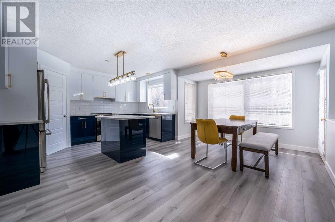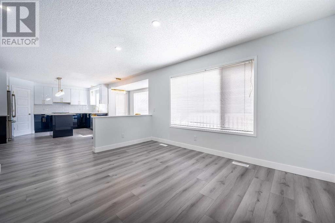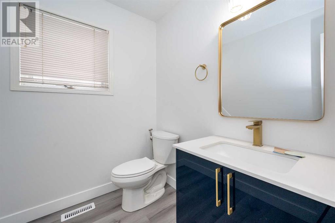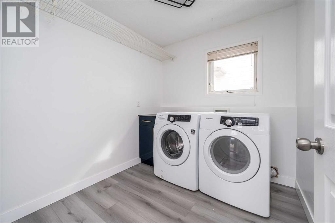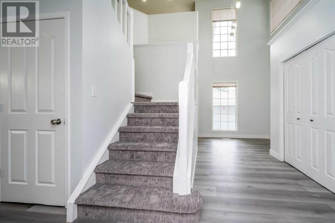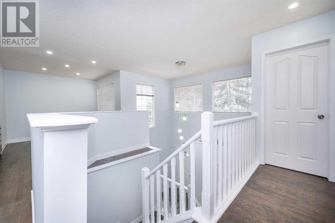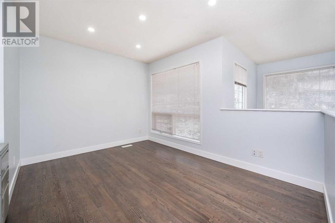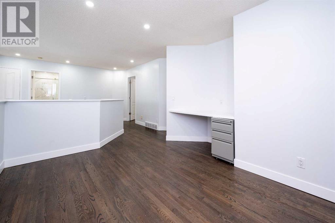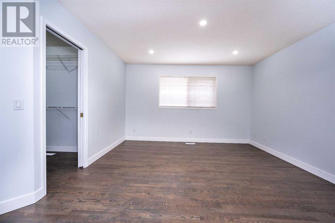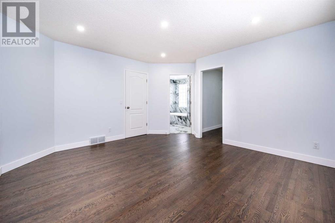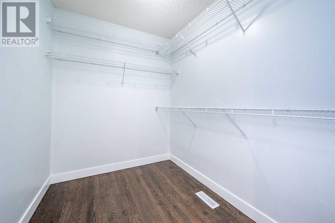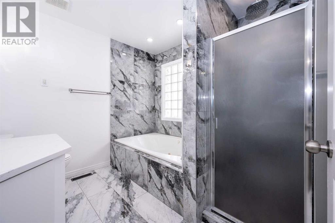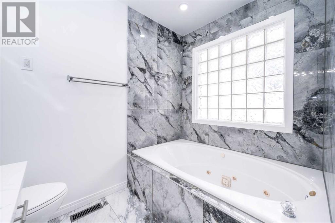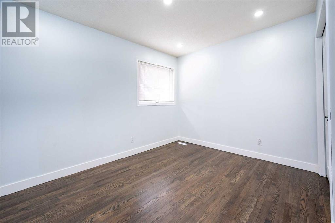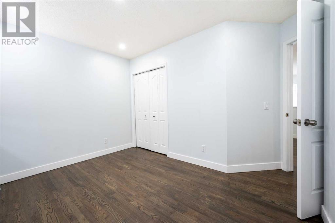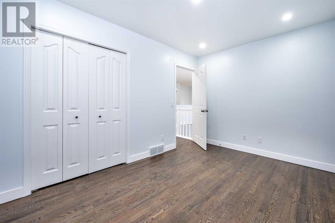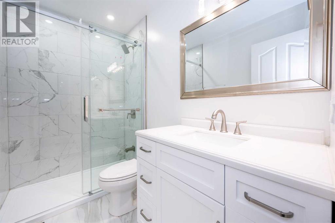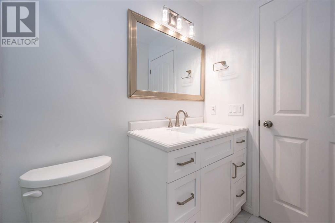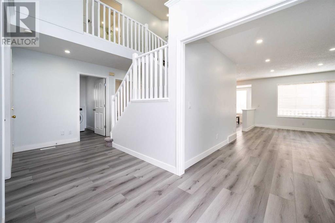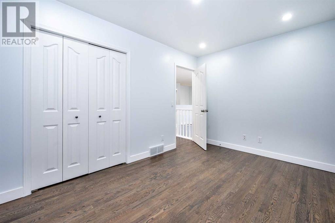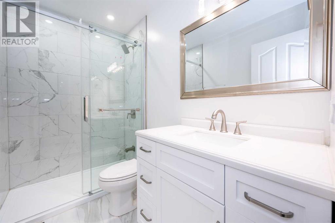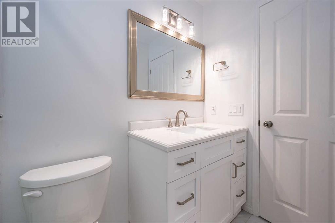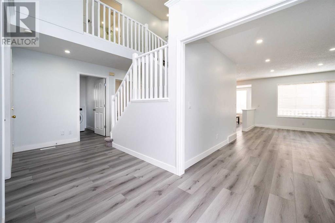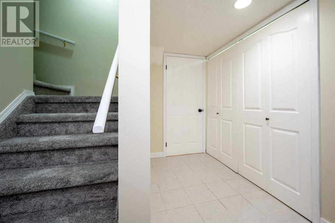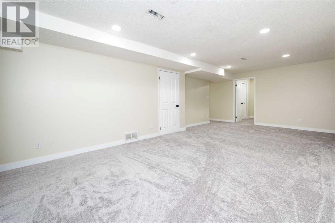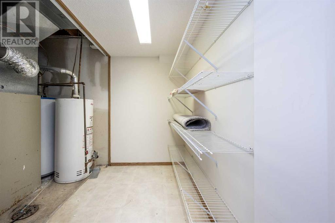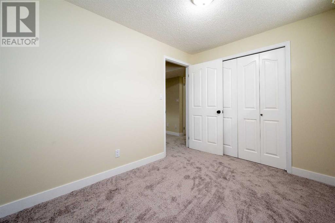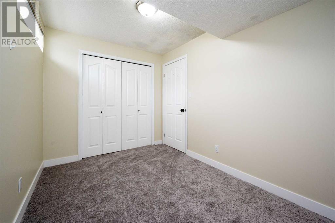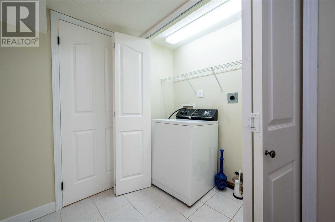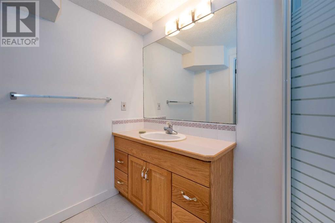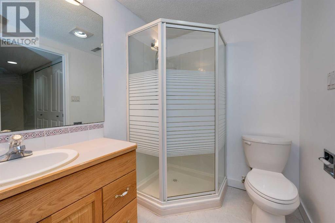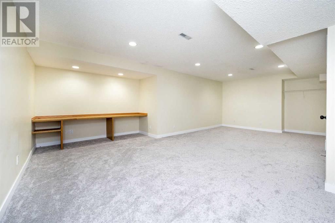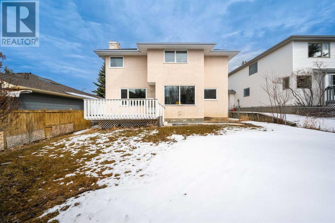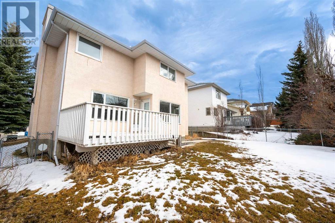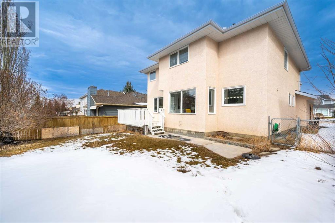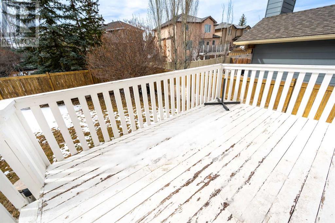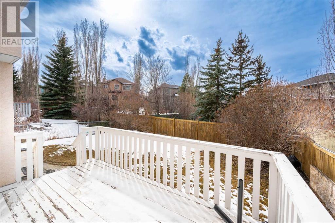14333 Evergreen Street Sw Calgary, Alberta T2Y 3B1
$790,000
***Welcome to Evergreen Estates; Evergreen is near any amenity you could possibly need including Shopping Centre Mall, Park, Golf and Country Club, Fish Creek Provincial Park. Evergreen is a easy access to major thoroughfares. This is a fully upgraded luxurious two-story home offering a beautiful main floor study that is a perfect work at home space. Spacious Main floor that boasts a gas fireplace, large oversized windows to focus on letting in all the natural light with plenty of space to entertain on your large deck, the kitchen is built to be used, featuring stunning blue gallery kitchen interior design. quartz counter tops and Island, with the good size pantry, stainless steel appliances. Easy access to the double-garage makes grocery unloading that much easier; full size 3 bedrooms and bonus/office Room on the second floor boasts with newly upgraded washrooms. The basement comes with two bedrooms and a huge rec room with a full washroom. Please make an appointment to view this gem now as it will not last long in this market! (id:29763)
Property Details
| MLS® Number | A2119533 |
| Property Type | Single Family |
| Community Name | Evergreen |
| Amenities Near By | Golf Course, Park |
| Community Features | Golf Course Development |
| Features | See Remarks, No Animal Home, No Smoking Home |
| Parking Space Total | 4 |
| Plan | 9110328 |
| Structure | Deck |
Building
| Bathroom Total | 4 |
| Bedrooms Above Ground | 3 |
| Bedrooms Below Ground | 2 |
| Bedrooms Total | 5 |
| Appliances | Washer, Refrigerator, Range - Electric, Dishwasher, Dryer, Hood Fan, Window Coverings |
| Basement Development | Finished |
| Basement Features | Walk-up |
| Basement Type | Full (finished) |
| Constructed Date | 1993 |
| Construction Material | Poured Concrete |
| Construction Style Attachment | Detached |
| Cooling Type | None |
| Exterior Finish | Brick, Concrete, Stucco |
| Fire Protection | Smoke Detectors |
| Fireplace Present | Yes |
| Fireplace Total | 1 |
| Flooring Type | Carpeted, Ceramic Tile, Hardwood, Other |
| Foundation Type | Poured Concrete |
| Half Bath Total | 1 |
| Heating Fuel | Natural Gas |
| Heating Type | Forced Air |
| Stories Total | 2 |
| Size Interior | 1984.94 Sqft |
| Total Finished Area | 1984.94 Sqft |
| Type | House |
Parking
| Concrete | |
| Attached Garage | 2 |
| Other |
Land
| Acreage | No |
| Fence Type | Fence |
| Land Amenities | Golf Course, Park |
| Landscape Features | Landscaped |
| Size Depth | 34.02 M |
| Size Frontage | 14.6 M |
| Size Irregular | 5339.00 |
| Size Total | 5339 Sqft|4,051 - 7,250 Sqft |
| Size Total Text | 5339 Sqft|4,051 - 7,250 Sqft |
| Zoning Description | R-1 |
Rooms
| Level | Type | Length | Width | Dimensions |
|---|---|---|---|---|
| Second Level | 3pc Bathroom | 8.67 Ft x 5.08 Ft | ||
| Second Level | 5pc Bathroom | 10.33 Ft x 9.33 Ft | ||
| Second Level | Bedroom | 13.08 Ft x 11.33 Ft | ||
| Second Level | Bedroom | 12.25 Ft x 9.08 Ft | ||
| Second Level | Office | 12.42 Ft x 11.67 Ft | ||
| Second Level | Primary Bedroom | 14.00 Ft x 13.83 Ft | ||
| Second Level | Other | 7.75 Ft x 6.17 Ft | ||
| Basement | 3pc Bathroom | 5.67 Ft x 8.25 Ft | ||
| Basement | Bedroom | 7.83 Ft x 10.75 Ft | ||
| Basement | Bedroom | 7.83 Ft x 11.00 Ft | ||
| Basement | Recreational, Games Room | 26.00 Ft x 17.08 Ft | ||
| Basement | Storage | 4.67 Ft x 7.67 Ft | ||
| Basement | Furnace | 8.33 Ft x 7.75 Ft | ||
| Main Level | 2pc Bathroom | 8.00 Ft x 5.33 Ft | ||
| Main Level | Dining Room | 11.08 Ft x 17.58 Ft | ||
| Main Level | Foyer | 6.00 Ft x 8.17 Ft | ||
| Main Level | Kitchen | 8.08 Ft x 13.50 Ft | ||
| Main Level | Laundry Room | 7.58 Ft x 7.42 Ft | ||
| Main Level | Living Room | 14.08 Ft x 21.08 Ft |
https://www.realtor.ca/real-estate/26703212/14333-evergreen-street-sw-calgary-evergreen
Interested?
Contact us for more information

