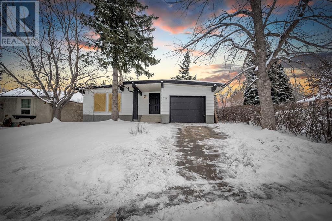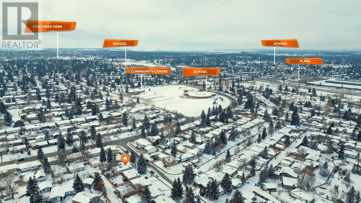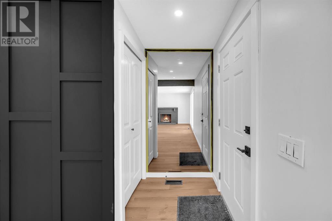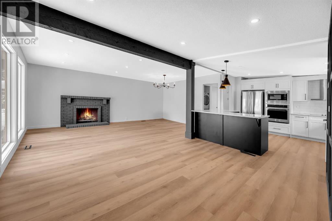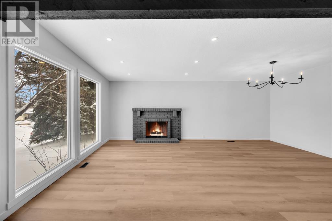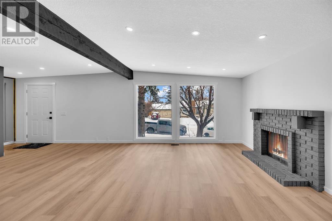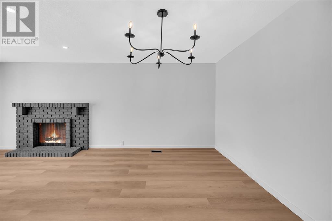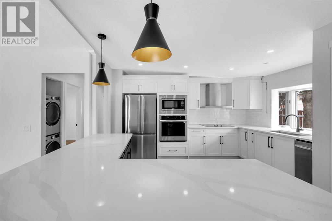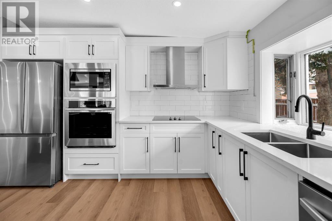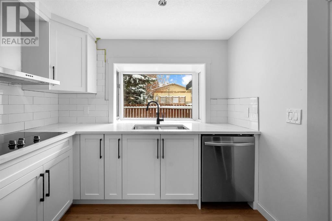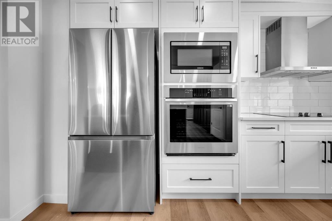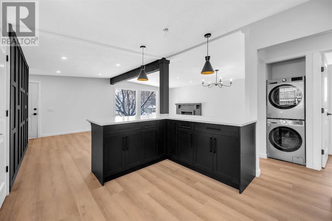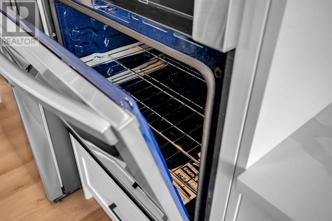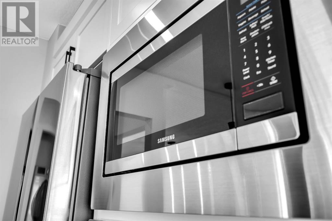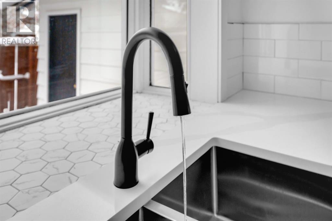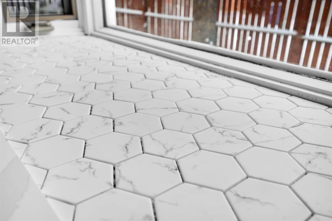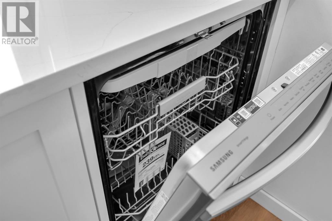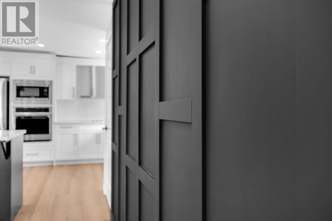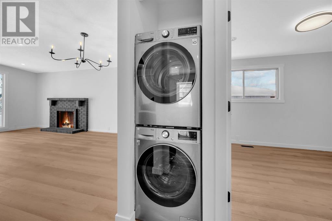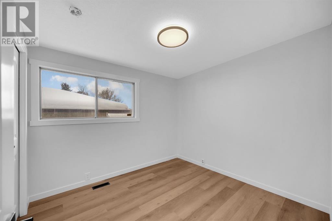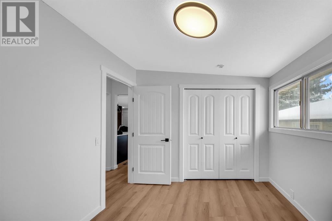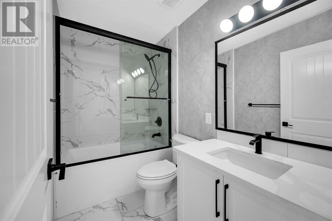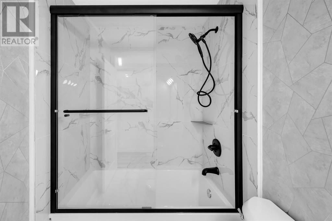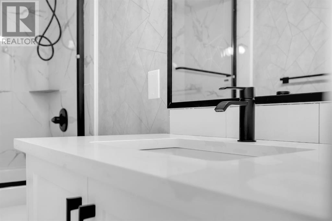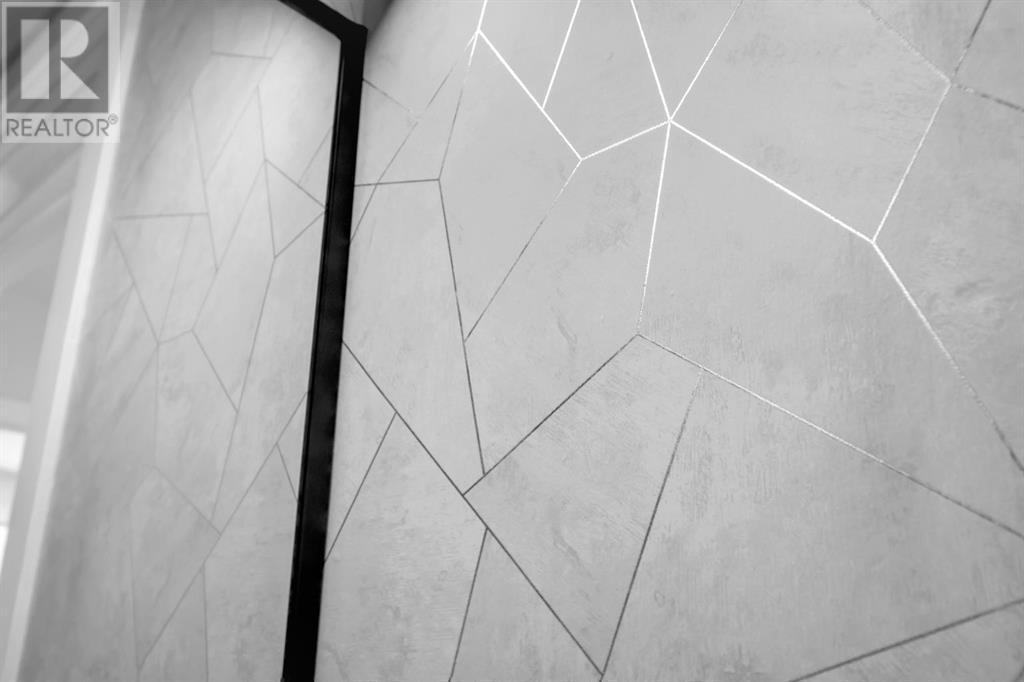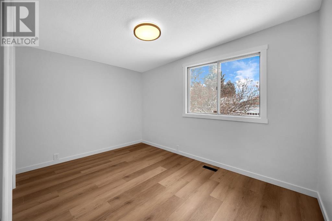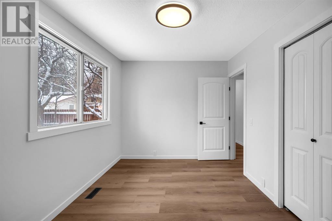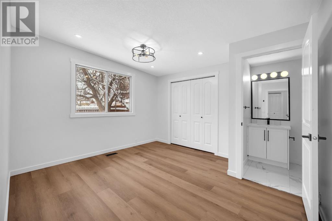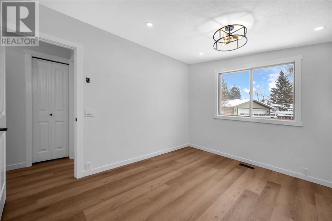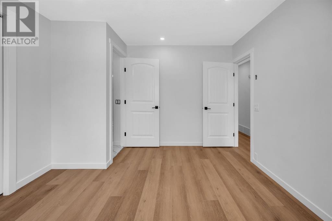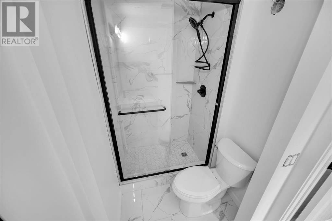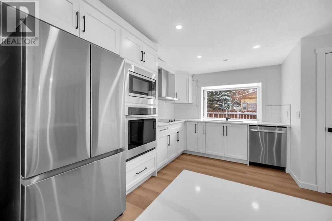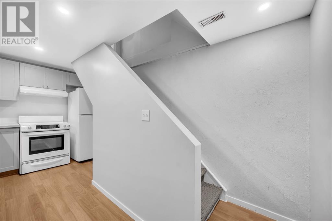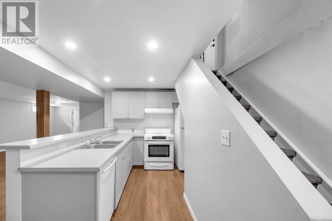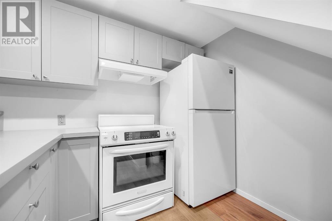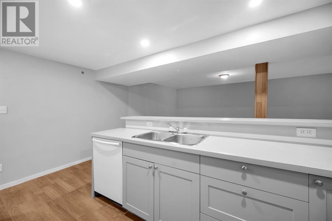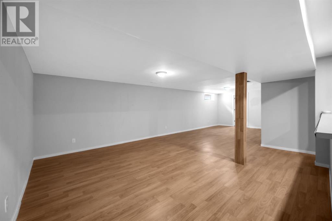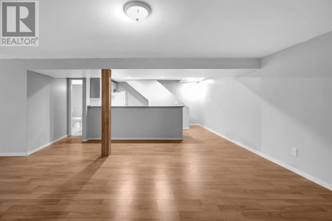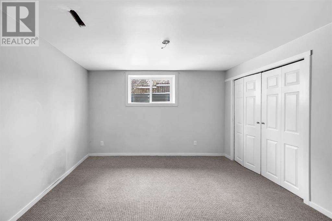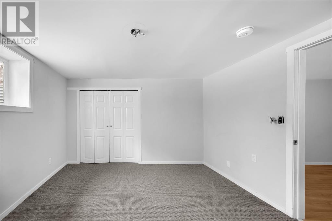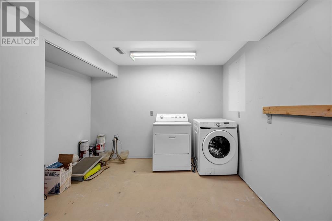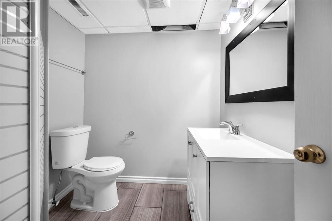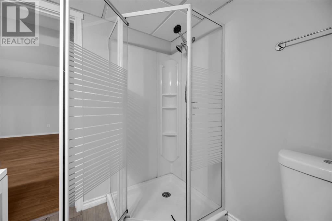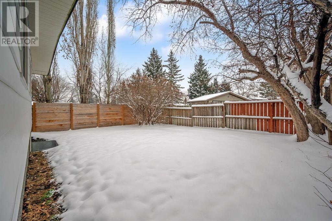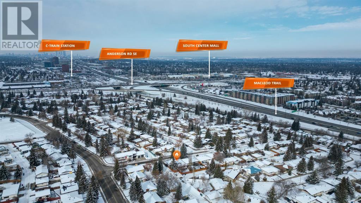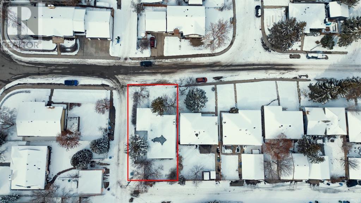4 Bedroom
3 Bathroom
1243 sqft
Bungalow
Fireplace
None
Other, Forced Air
$699,999
Discover unparalleled luxury living in the heart of Canyon Meadows, with this stunning fully renovated bungalow. Situated in one of the most sought-after communities in Calgary, this home offers a rare opportunity to experience modern elegance and comfort. Boasting three spacious bedrooms and two beautifully tiled custom bathrooms. Step inside to find a chef's kitchen that has been completely renovated to perfection, featuring all updated built-in appliances, custom cabinetry, and exquisite quartz countertops. The home also boasts upgraded lighting fixtures, accent wall, and stacked brand new laundry for added convenience. Additionally, a separate entrance leads to a one-bedroom, one-bathroom illegal suite with its own laundry facilities, offering potential rental income or a private space for guests. Outside, the property sits on a generous corner lot, providing ample outdoor space for relaxation and entertaining. A insulated and drywalled single garage with back lane access ensure parking convenience, while the proximity to schools, shopping centres, parks, and other amenities makes for a convenient lifestyle for residents. With its move-in ready status and prime location, this fully renovated bungalow is sure to capture the hearts of those seeking a luxurious yet practical living space in Canyon Meadows. Don't miss out on the opportunity to make this your forever home. Schedule a showing today to experience the elegance and charm of this remarkable property firsthand. Act quickly, as opportunities like this are rare and won't last long! (id:29763)
Property Details
|
MLS® Number
|
A2118445 |
|
Property Type
|
Single Family |
|
Community Name
|
Canyon Meadows |
|
Amenities Near By
|
Golf Course, Park, Playground |
|
Community Features
|
Golf Course Development |
|
Features
|
See Remarks, Back Lane, No Animal Home |
|
Parking Space Total
|
4 |
|
Plan
|
1075lk |
|
Structure
|
None |
Building
|
Bathroom Total
|
3 |
|
Bedrooms Above Ground
|
3 |
|
Bedrooms Below Ground
|
1 |
|
Bedrooms Total
|
4 |
|
Appliances
|
Refrigerator, Cooktop - Electric, Dishwasher, Range, Microwave, Oven - Built-in, Garage Door Opener, Washer/dryer Stack-up |
|
Architectural Style
|
Bungalow |
|
Basement Development
|
Finished |
|
Basement Features
|
Separate Entrance, Suite |
|
Basement Type
|
Full (finished) |
|
Constructed Date
|
1973 |
|
Construction Material
|
Wood Frame |
|
Construction Style Attachment
|
Detached |
|
Cooling Type
|
None |
|
Exterior Finish
|
Vinyl Siding |
|
Fireplace Present
|
Yes |
|
Fireplace Total
|
1 |
|
Flooring Type
|
Tile, Vinyl Plank |
|
Foundation Type
|
Poured Concrete |
|
Heating Type
|
Other, Forced Air |
|
Stories Total
|
1 |
|
Size Interior
|
1243 Sqft |
|
Total Finished Area
|
1243 Sqft |
|
Type
|
House |
Parking
Land
|
Acreage
|
No |
|
Fence Type
|
Fence |
|
Land Amenities
|
Golf Course, Park, Playground |
|
Size Depth
|
30.48 M |
|
Size Frontage
|
15.32 M |
|
Size Irregular
|
476.00 |
|
Size Total
|
476 M2|4,051 - 7,250 Sqft |
|
Size Total Text
|
476 M2|4,051 - 7,250 Sqft |
|
Zoning Description
|
R-c1 |
Rooms
| Level |
Type |
Length |
Width |
Dimensions |
|
Lower Level |
3pc Bathroom |
|
|
6.58 Ft x 6.33 Ft |
|
Lower Level |
Bedroom |
|
|
11.58 Ft x 11.33 Ft |
|
Lower Level |
Kitchen |
|
|
8.25 Ft x 9.83 Ft |
|
Lower Level |
Recreational, Games Room |
|
|
17.58 Ft x 31.08 Ft |
|
Main Level |
3pc Bathroom |
|
|
4.50 Ft x 8.33 Ft |
|
Main Level |
4pc Bathroom |
|
|
8.42 Ft x 4.92 Ft |
|
Main Level |
Bedroom |
|
|
9.08 Ft x 9.92 Ft |
|
Main Level |
Bedroom |
|
|
12.50 Ft x 9.00 Ft |
|
Main Level |
Primary Bedroom |
|
|
11.33 Ft x 12.33 Ft |
|
Main Level |
Dining Room |
|
|
12.83 Ft x 7.17 Ft |
|
Main Level |
Kitchen |
|
|
13.42 Ft x 9.00 Ft |
https://www.realtor.ca/real-estate/26709148/741-120-avenue-sw-calgary-canyon-meadows

