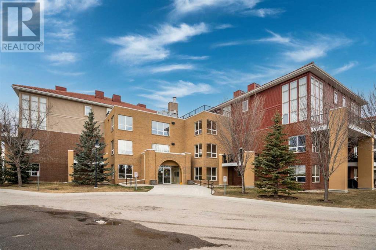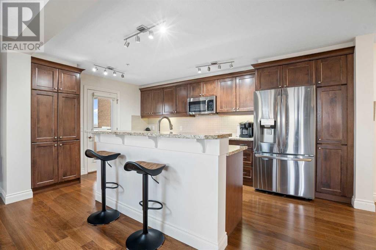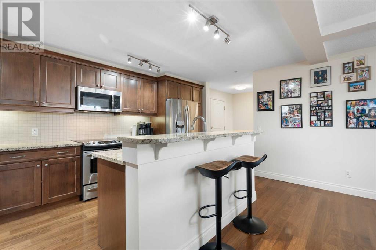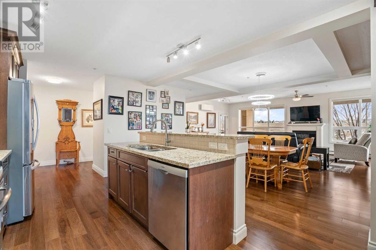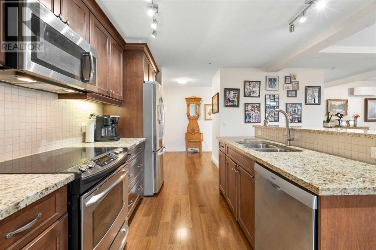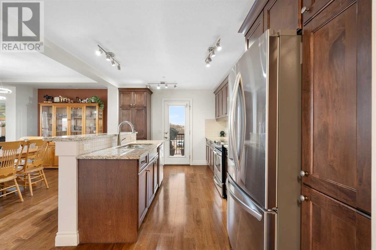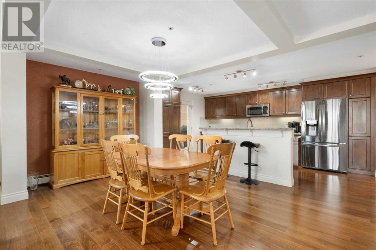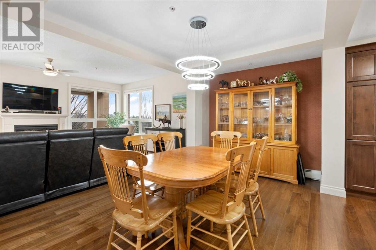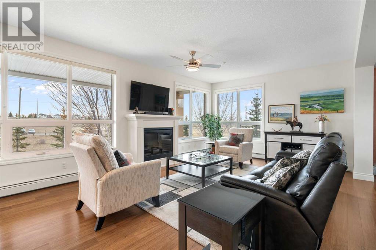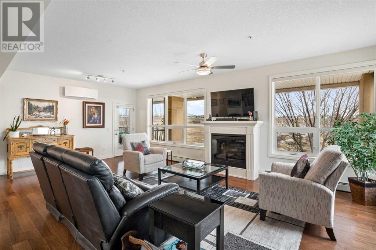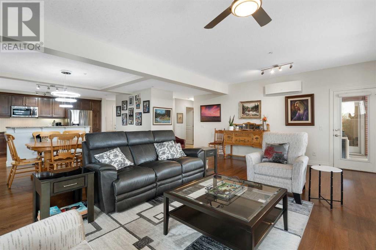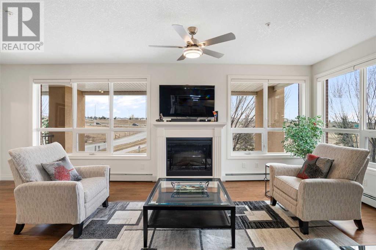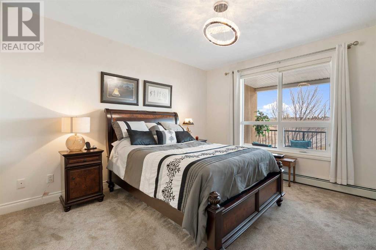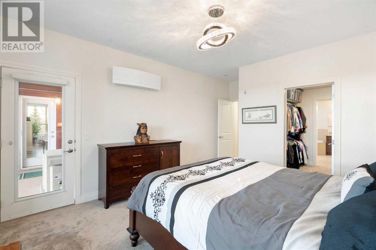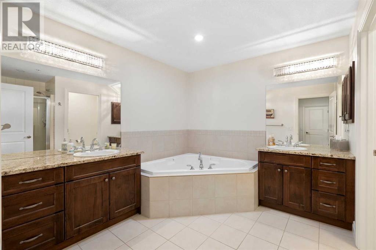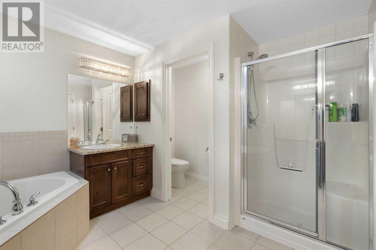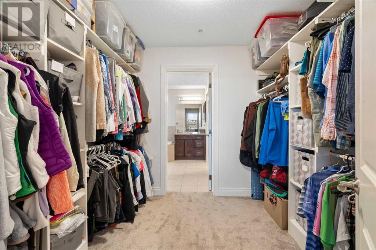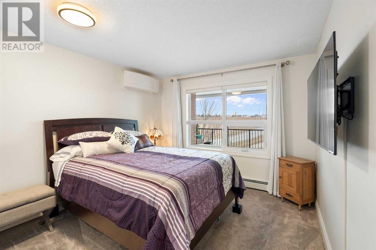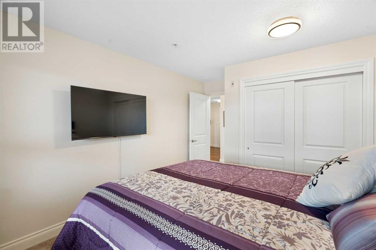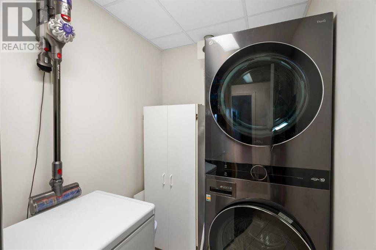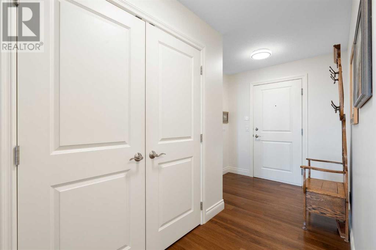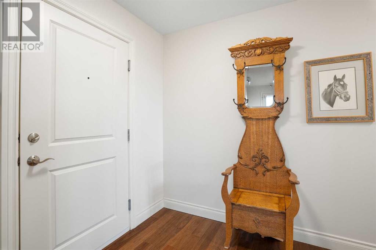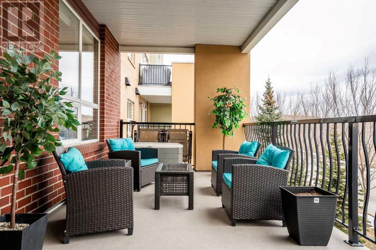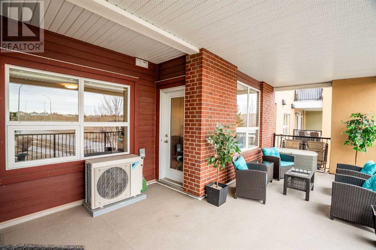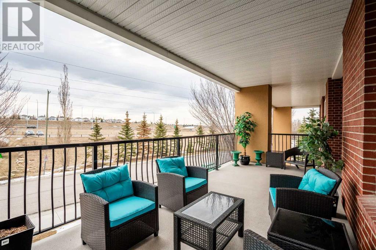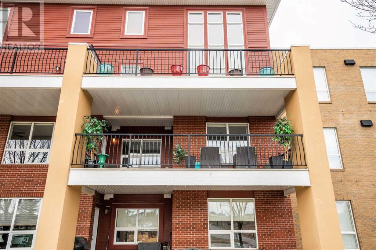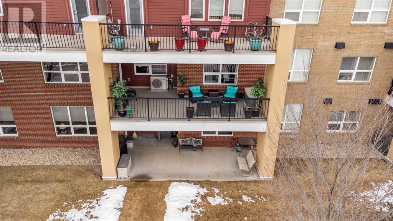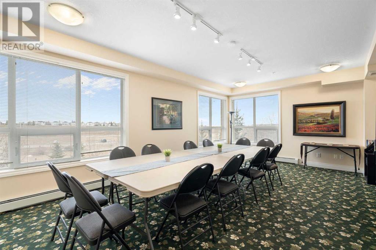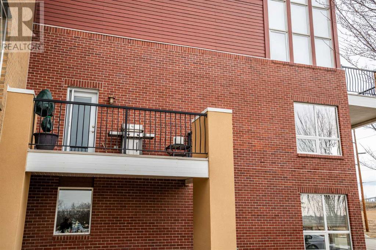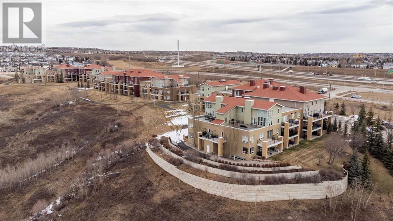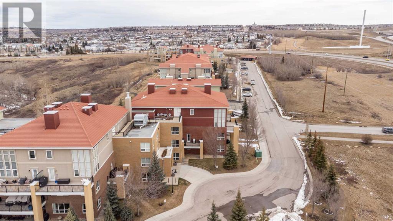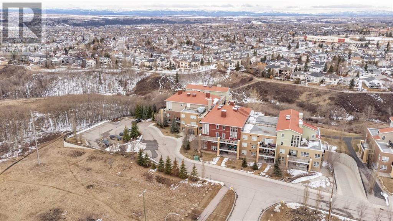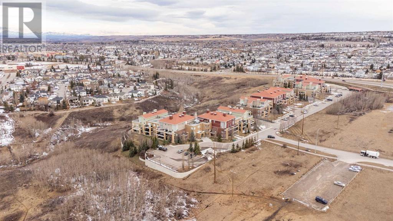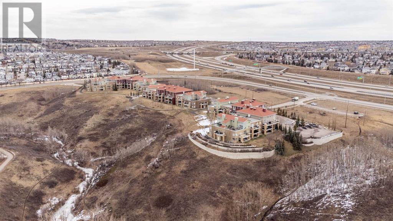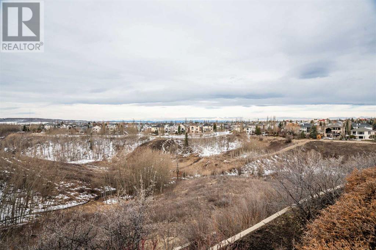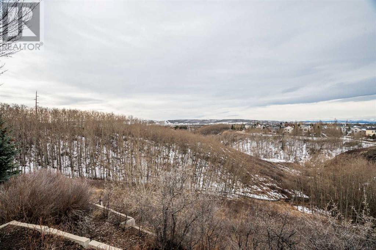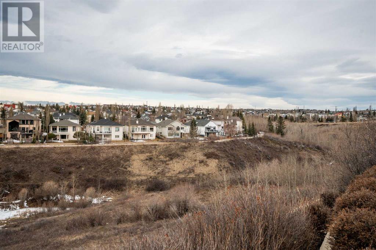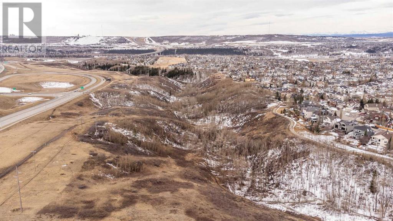3201, 10221 Tuscany Boulevard Nw Calgary, Alberta T3L 0A3
$629,900Maintenance, Condominium Amenities, Common Area Maintenance, Heat, Ground Maintenance, Parking, Property Management, Reserve Fund Contributions, Sewer, Waste Removal, Water
$822.42 Monthly
Maintenance, Condominium Amenities, Common Area Maintenance, Heat, Ground Maintenance, Parking, Property Management, Reserve Fund Contributions, Sewer, Waste Removal, Water
$822.42 Monthly**OPEN HOUSE SUNDAY 28 FROM 2-4PM** Excitingly presenting a rare opportunity within the esteemed Villa D'este 18+ development in Tuscany, Calgary. This expansive 2-bedroom, 2-bathroom corner unit spans nearly 1600 sqft, featuring warm hardwood floors throughout the entire living, dining, and entertainment areas. Abundant South and East-facing windows invite natural light to illuminate the space, creating an inviting ambiance. Adorned with timeless custom wood cabinetry, a sizable wet island, stainless steel appliances, and granite countertops, the kitchen seamlessly integrates with the living spaces. Step onto the south-facing patio, perfect for alfresco dining and BBQs. The spacious primary bedroom boasts a large walkthrough closet and a luxurious 5-piece ensuite, including a corner soaker tub. Additional highlights include a large laundry room, top-of-the-line A/C unit recently installed, titled underground parking, assigned storage, guest suites, and a meeting party room. Embrace a downsizer's dream lifestyle amidst Tuscany's scenic ravines and mountain vistas, connected to vibrant urban amenities and a close-knit community ambiance. (id:29763)
Open House
This property has open houses!
2:00 pm
Ends at:4:00 pm
Property Details
| MLS® Number | A2119702 |
| Property Type | Single Family |
| Community Name | Tuscany |
| Amenities Near By | Park, Playground |
| Community Features | Pets Allowed With Restrictions |
| Features | Closet Organizers, Guest Suite, Parking |
| Parking Space Total | 1 |
| Plan | 0815797 |
Building
| Bathroom Total | 2 |
| Bedrooms Above Ground | 2 |
| Bedrooms Total | 2 |
| Amenities | Guest Suite, Party Room |
| Appliances | Washer, Refrigerator, Dishwasher, Stove, Dryer, Garburator, Microwave Range Hood Combo, Window Coverings |
| Constructed Date | 2009 |
| Construction Material | Wood Frame |
| Construction Style Attachment | Attached |
| Cooling Type | Central Air Conditioning |
| Exterior Finish | Brick, Vinyl Siding |
| Fireplace Present | Yes |
| Fireplace Total | 1 |
| Flooring Type | Carpeted, Hardwood, Tile |
| Heating Fuel | Natural Gas |
| Heating Type | Baseboard Heaters |
| Stories Total | 3 |
| Size Interior | 1574.87 Sqft |
| Total Finished Area | 1574.87 Sqft |
| Type | Apartment |
Parking
| Underground |
Land
| Acreage | No |
| Land Amenities | Park, Playground |
| Size Total Text | Unknown |
| Zoning Description | M-c1 D75 |
Rooms
| Level | Type | Length | Width | Dimensions |
|---|---|---|---|---|
| Main Level | Living Room | 23.92 Ft x 19.00 Ft | ||
| Main Level | Dining Room | 16.25 Ft x 10.17 Ft | ||
| Main Level | Kitchen | 16.25 Ft x 10.25 Ft | ||
| Main Level | Foyer | 7.67 Ft x 13.83 Ft | ||
| Main Level | Laundry Room | 5.08 Ft x 9.92 Ft | ||
| Main Level | 4pc Bathroom | 5.50 Ft x 10.42 Ft | ||
| Main Level | 5pc Bathroom | 12.17 Ft x 9.92 Ft | ||
| Main Level | Other | 9.00 Ft x 8.58 Ft | ||
| Main Level | Primary Bedroom | 12.83 Ft x 17.17 Ft | ||
| Main Level | Bedroom | 10.58 Ft x 14.25 Ft |
https://www.realtor.ca/real-estate/26704291/3201-10221-tuscany-boulevard-nw-calgary-tuscany
Interested?
Contact us for more information

