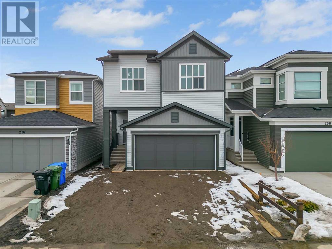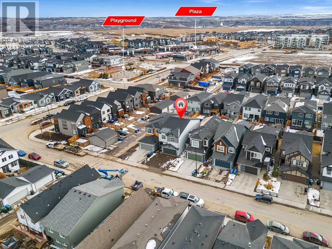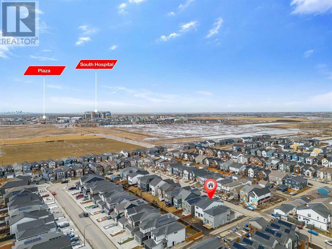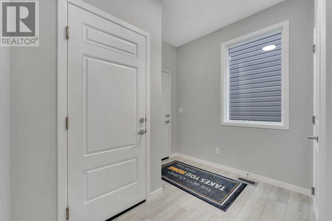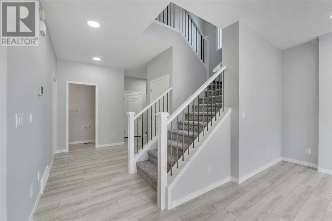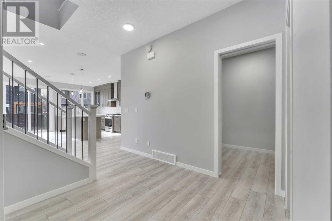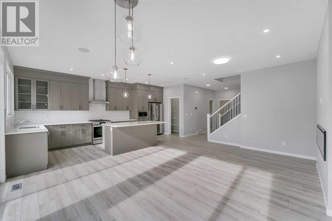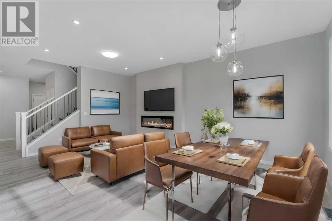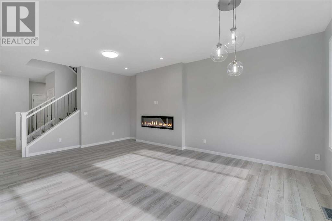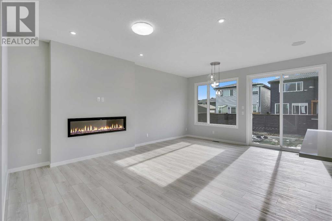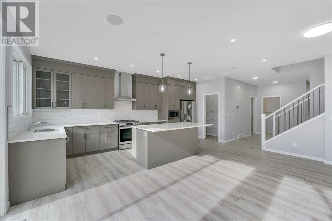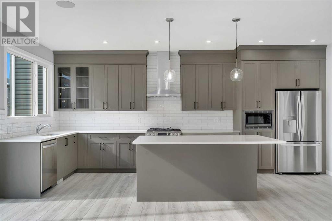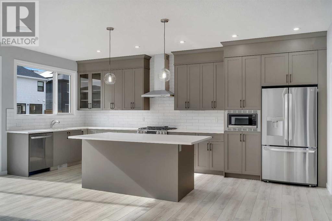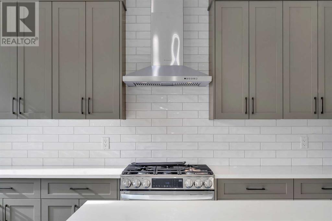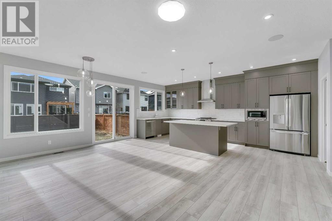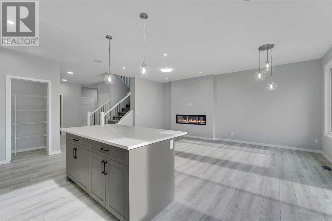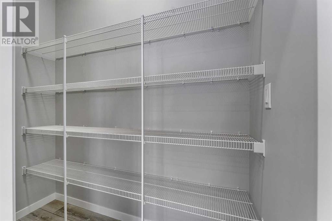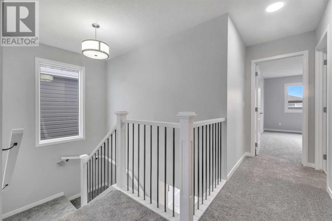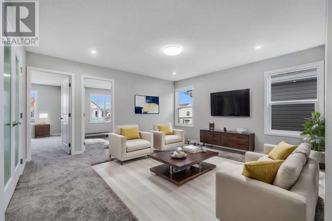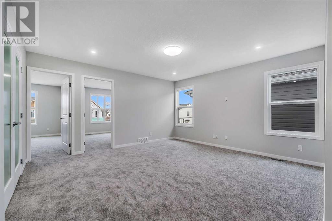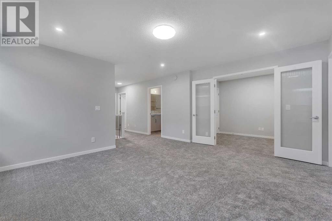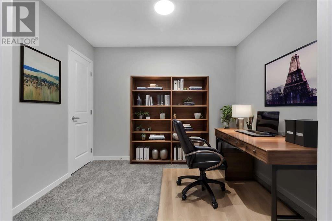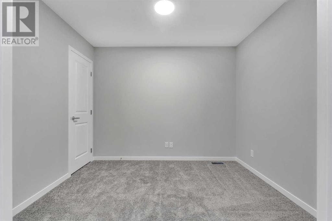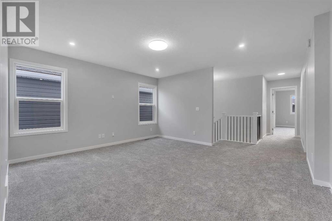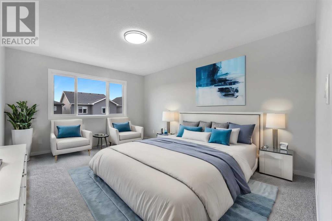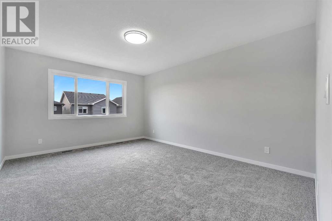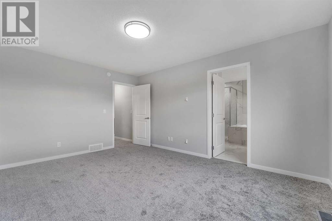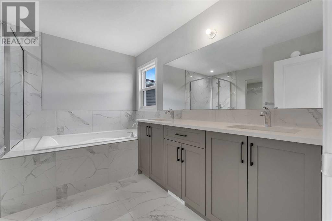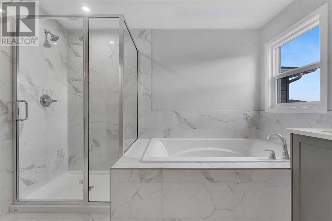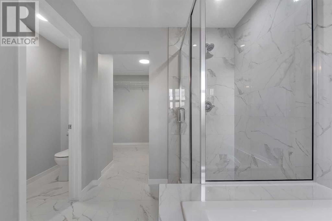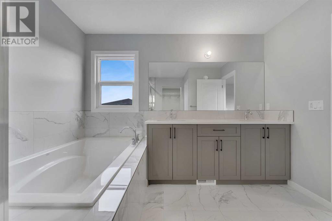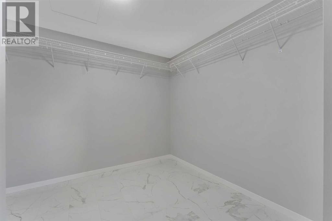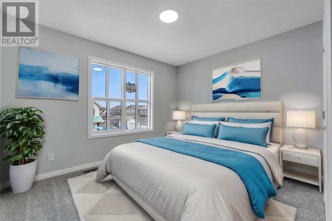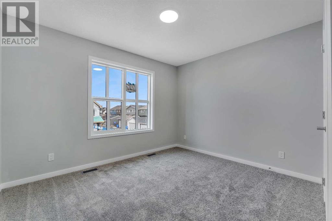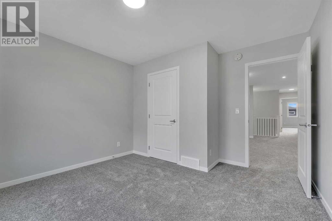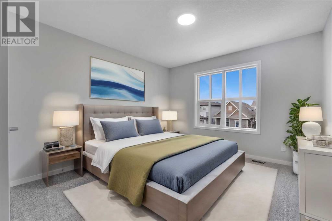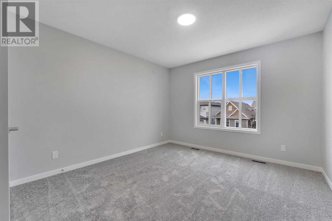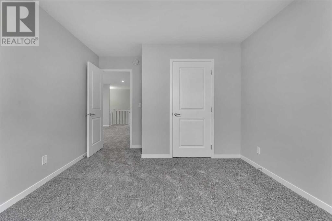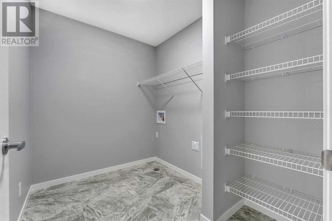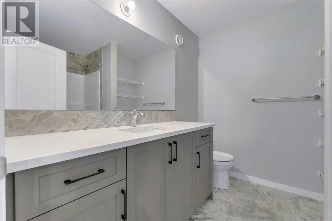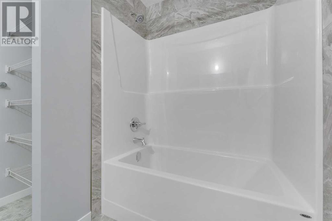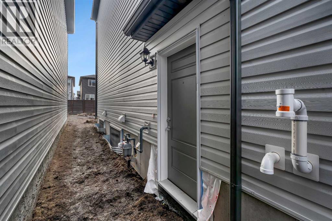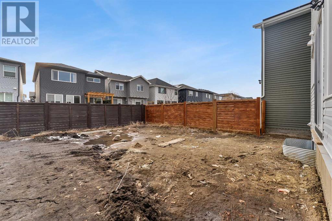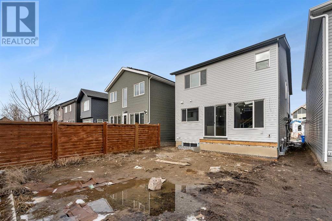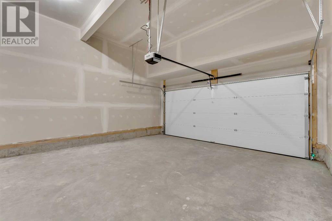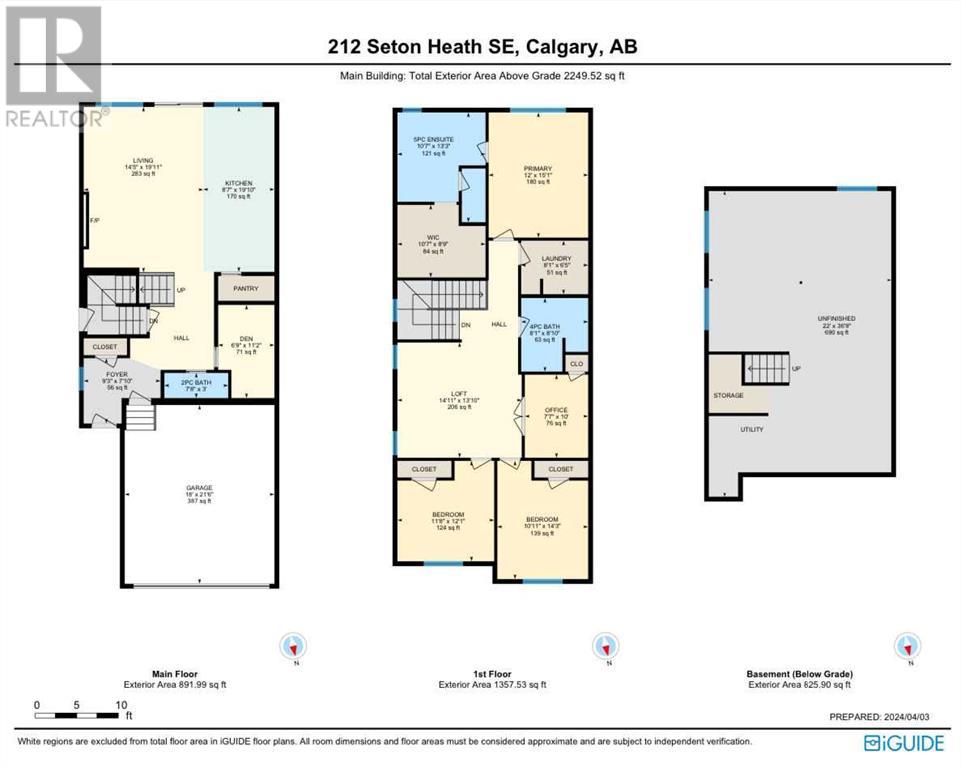3 Bedroom
3 Bathroom
2249.52 sqft
Fireplace
None
Central Heating, Other
$799,000
Welcome to pristine community of Seton, where convenience meets elegance! This stunning brand new never lived in dream home, awaiting for its very first proud owner. This gem boasts the best West-facing backyard, inviting the warmth of sunlight through expansive windows. With full builder warranties, peace of mind comes included with this lovely abode. The main floor greets you with an open concept design, featuring a spacious living area adorned with a cozy fireplace – perfect for unwinding after a long day. The kitchen, adjacent to the dining area, is a stylish upgrade, marrying modern aesthetics with enhanced storage functionality. The gourmet kitchen is a culinary masterpiece, featuring state-of-the-art stainless steel appliances, including a professional-grade range, sleek refrigerator, and built-in microwave. The expansive granite countertops and custom cabinetry provide ample storage and workspace, ideal for preparing gourmet meals and entertaining guests in style. A den or flex room on the main level adds versatility, suitable for an office, study, or simply a tranquil retreat. As you ascend to the upper floor, a huge centralized bonus room awaits, providing an ideal space for family entertainment or a separate sitting area. There is also an additional FLEX room across the bonus room on this floor that can be used for private office, Kids play area or worship room.The grand primary bedroom boasts a luxurious 5-piece ensuite full washroom, offering a private oasis within your home. Two additional bedrooms and another full washroom cater to all family needs. Conveniently located on the upper level, the laundry room adds to the functionality of this floor. The basement, with 3 large windows for maximum natural light, provides additional unfinished space for your family to customize according to your needs and preferences with separate entrance added already for convenience.Situated in a prime location, this lovely abode is in proximity to hospitals, major hig hways for easy commuting, the YMCA, Cineplex, and shopping centers, this home offers the perfect blend of accessibility and style.Check out the virtual tour and come visit to truly appreciate the beauty and charm of this house. Don't miss out on the opportunity to make this your forever home! Call your favourite realtor today to book a showing before it's gone !!! (id:29763)
Property Details
|
MLS® Number
|
A2119911 |
|
Property Type
|
Single Family |
|
Community Name
|
Seton |
|
Amenities Near By
|
Park, Playground |
|
Features
|
No Smoking Home, Level |
|
Parking Space Total
|
4 |
|
Plan
|
1912455 |
|
Structure
|
None |
Building
|
Bathroom Total
|
3 |
|
Bedrooms Above Ground
|
3 |
|
Bedrooms Total
|
3 |
|
Age
|
New Building |
|
Appliances
|
Refrigerator, Gas Stove(s), Dishwasher, Microwave, Hood Fan, Garage Door Opener |
|
Basement Development
|
Unfinished |
|
Basement Features
|
Separate Entrance |
|
Basement Type
|
Full (unfinished) |
|
Construction Material
|
Poured Concrete, Wood Frame |
|
Construction Style Attachment
|
Detached |
|
Cooling Type
|
None |
|
Exterior Finish
|
Concrete, Vinyl Siding |
|
Fireplace Present
|
Yes |
|
Fireplace Total
|
1 |
|
Flooring Type
|
Carpeted, Tile, Vinyl |
|
Foundation Type
|
Poured Concrete |
|
Half Bath Total
|
1 |
|
Heating Fuel
|
Natural Gas |
|
Heating Type
|
Central Heating, Other |
|
Stories Total
|
2 |
|
Size Interior
|
2249.52 Sqft |
|
Total Finished Area
|
2249.52 Sqft |
|
Type
|
House |
Parking
Land
|
Acreage
|
No |
|
Fence Type
|
Not Fenced |
|
Land Amenities
|
Park, Playground |
|
Size Depth
|
35 M |
|
Size Frontage
|
8.94 M |
|
Size Irregular
|
3368.35 |
|
Size Total
|
3368.35 Sqft|0-4,050 Sqft |
|
Size Total Text
|
3368.35 Sqft|0-4,050 Sqft |
|
Zoning Description
|
R-g |
Rooms
| Level |
Type |
Length |
Width |
Dimensions |
|
Main Level |
Living Room |
|
|
14.42 Ft x 19.92 Ft |
|
Main Level |
Kitchen |
|
|
8.58 Ft x 19.83 Ft |
|
Main Level |
Foyer |
|
|
9.25 Ft x 7.83 Ft |
|
Main Level |
Den |
|
|
6.75 Ft x 11.17 Ft |
|
Main Level |
2pc Bathroom |
|
|
7.67 Ft x 3.00 Ft |
|
Upper Level |
Other |
|
|
10.58 Ft x 8.75 Ft |
|
Upper Level |
Primary Bedroom |
|
|
12.00 Ft x 15.08 Ft |
|
Upper Level |
Office |
|
|
7.58 Ft x 10.00 Ft |
|
Upper Level |
Bonus Room |
|
|
14.92 Ft x 13.83 Ft |
|
Upper Level |
Laundry Room |
|
|
8.08 Ft x 6.42 Ft |
|
Upper Level |
Bedroom |
|
|
11.67 Ft x 12.08 Ft |
|
Upper Level |
Bedroom |
|
|
10.92 Ft x 14.25 Ft |
|
Upper Level |
5pc Bathroom |
|
|
10.58 Ft x 13.25 Ft |
|
Upper Level |
4pc Bathroom |
|
|
8.08 Ft x 8.83 Ft |
https://www.realtor.ca/real-estate/26706032/212-seton-heath-se-calgary-seton

