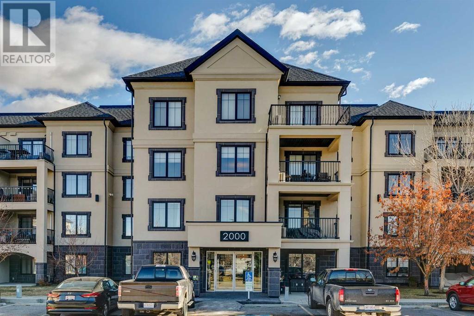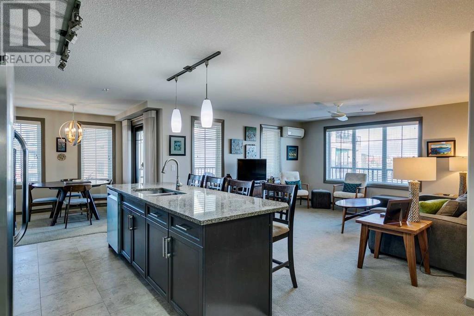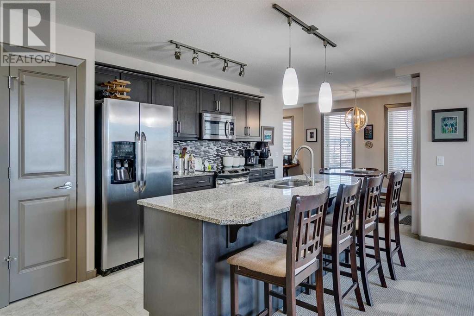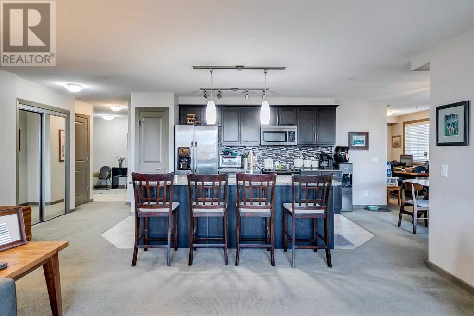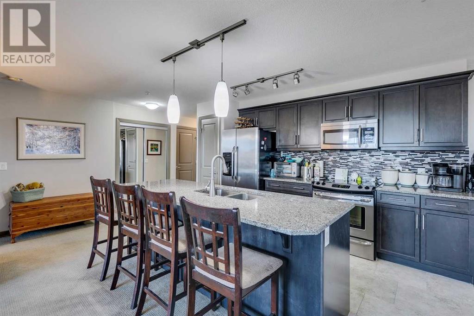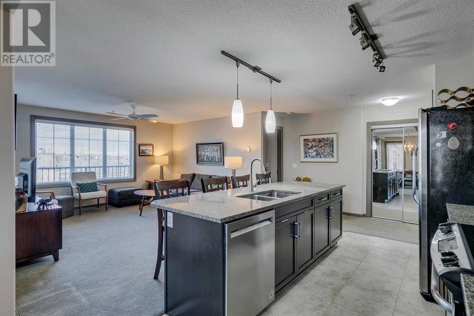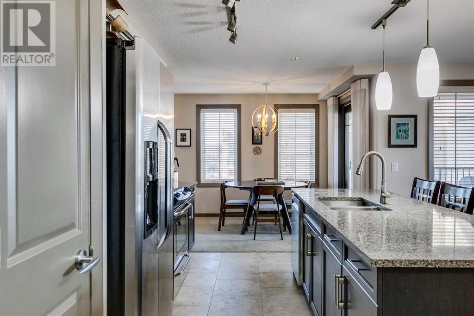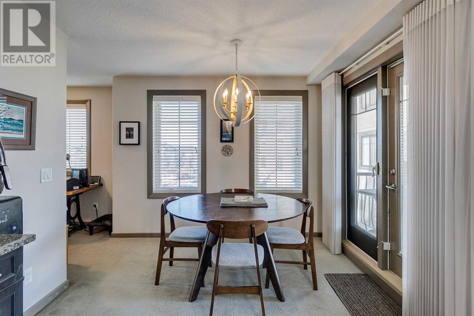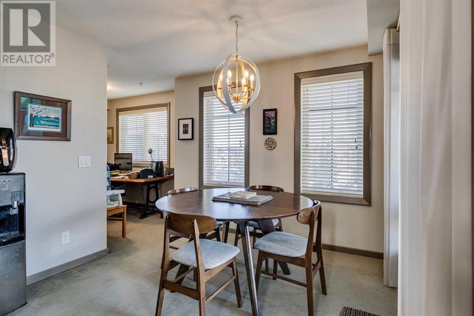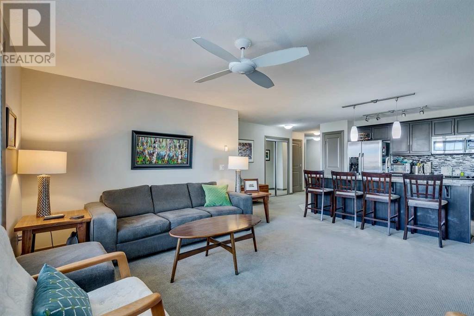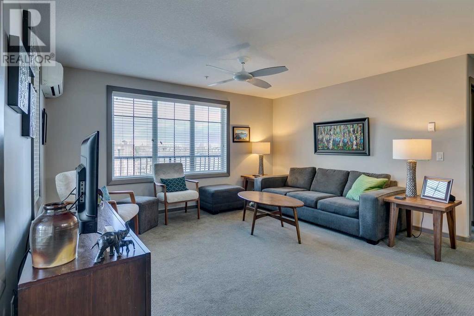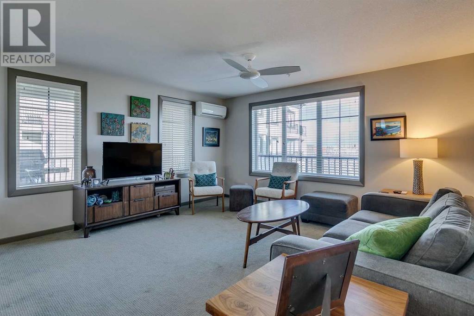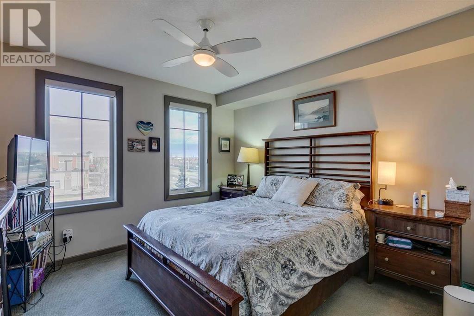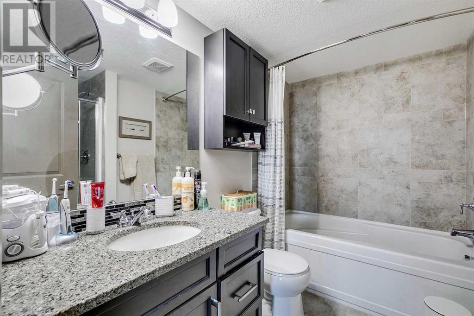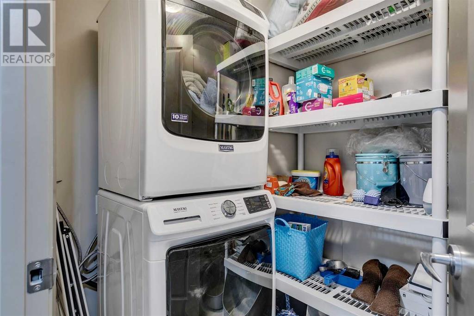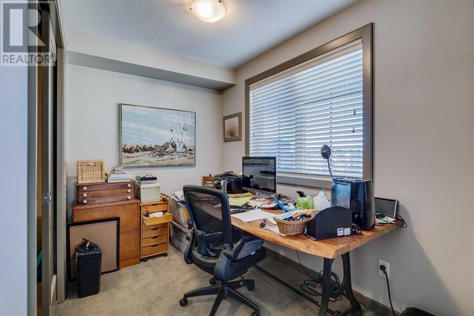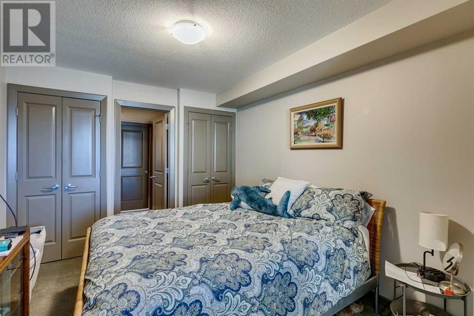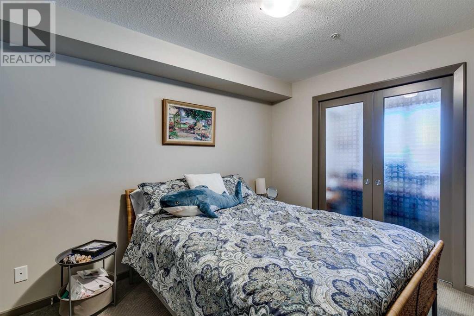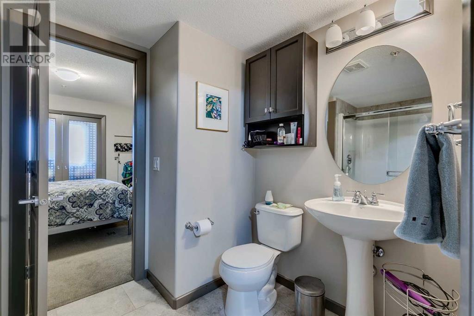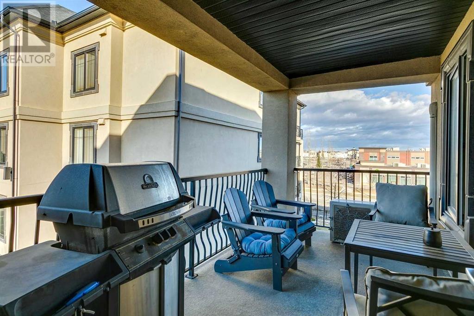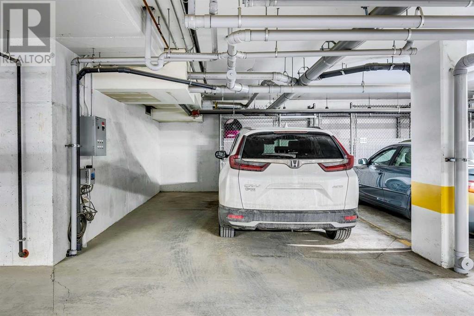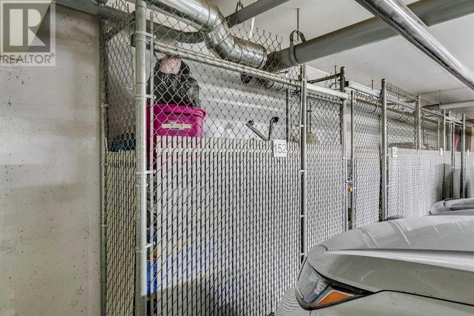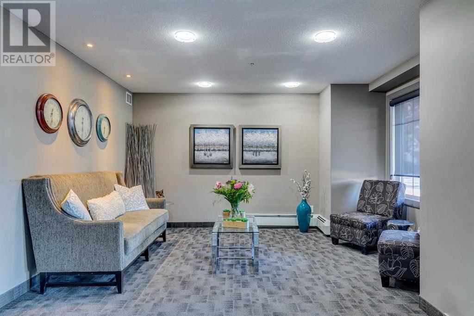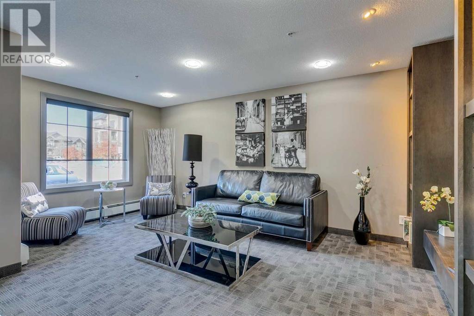2303, 310 Mckenzie Towne Gate Se Calgary, Alberta T2Z 1E6
$449,900Maintenance, Common Area Maintenance, Heat, Insurance, Property Management, Reserve Fund Contributions, Sewer, Waste Removal, Water
$616.69 Monthly
Maintenance, Common Area Maintenance, Heat, Insurance, Property Management, Reserve Fund Contributions, Sewer, Waste Removal, Water
$616.69 MonthlyWelcome to 2303, 310 Mckenzie Towne Gate SE. The Monarch at Mckenzie Towne is the finest complex in the whole community. The 18+ complex is quiet and wonderfully maintained. As you enter the unit, you will notice the abundance of room in this 1154 SF corner unit. With two bedrooms, two bathrooms, and a den, there is no shortage of space. The open-concept Kitchen with a large island, Granite counters and Stainless-steel appliances is perfect for entertaining and leads directly onto the living and dining rooms. The den is perfect for a home office or reading area. The primary bedroom has a walkthrough closet and five piece ensuite. The second bedroom is perfect for guests and is connected to the four-piece guest bathroom. Head to the parkade, and you will have an extra wide parking spot, so don't worry about door dings. Also included are two storage lockers, one in front of your parking spot and another on the main floor. Book your private showing today. (id:29763)
Property Details
| MLS® Number | A2120024 |
| Property Type | Single Family |
| Community Name | McKenzie Towne |
| Amenities Near By | Park, Playground |
| Community Features | Pets Allowed With Restrictions, Age Restrictions |
| Features | Closet Organizers, No Smoking Home |
| Parking Space Total | 1 |
| Plan | 1211859 |
Building
| Bathroom Total | 2 |
| Bedrooms Above Ground | 2 |
| Bedrooms Total | 2 |
| Appliances | Refrigerator, Range - Electric, Dishwasher, Microwave Range Hood Combo, Window Coverings, Garage Door Opener, Washer & Dryer |
| Constructed Date | 2012 |
| Construction Style Attachment | Attached |
| Cooling Type | Central Air Conditioning |
| Exterior Finish | Stone, Stucco |
| Flooring Type | Carpeted, Ceramic Tile |
| Heating Type | In Floor Heating |
| Stories Total | 4 |
| Size Interior | 1154 Sqft |
| Total Finished Area | 1154 Sqft |
| Type | Apartment |
Parking
| Underground |
Land
| Acreage | No |
| Land Amenities | Park, Playground |
| Size Total Text | Unknown |
| Zoning Description | M-2 |
Rooms
| Level | Type | Length | Width | Dimensions |
|---|---|---|---|---|
| Main Level | Kitchen | 13.83 Ft x 9.92 Ft | ||
| Main Level | Living Room | 14.83 Ft x 14.92 Ft | ||
| Main Level | Bedroom | 11.33 Ft x 10.08 Ft | ||
| Main Level | 3pc Bathroom | .00 Ft x .00 Ft | ||
| Main Level | Dining Room | 8.58 Ft x 10.58 Ft | ||
| Main Level | Primary Bedroom | 11.83 Ft x 13.67 Ft | ||
| Main Level | Den | 9.75 Ft x 6.50 Ft | ||
| Main Level | 5pc Bathroom | .00 Ft x .00 Ft |
https://www.realtor.ca/real-estate/26708337/2303-310-mckenzie-towne-gate-se-calgary-mckenzie-towne
Interested?
Contact us for more information

