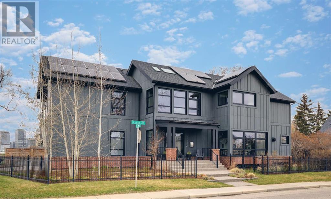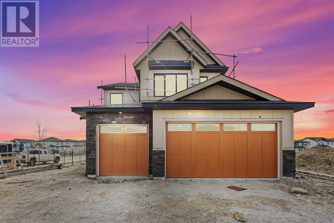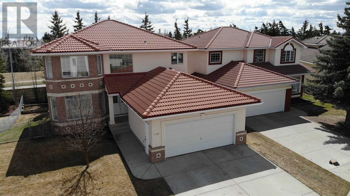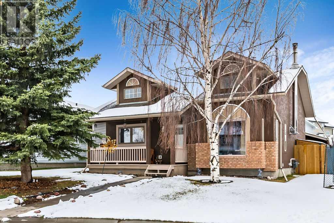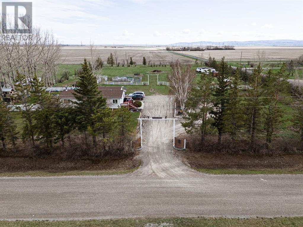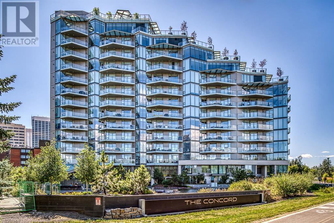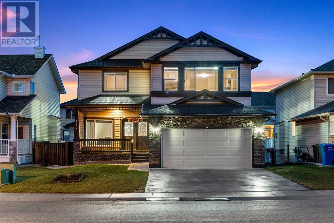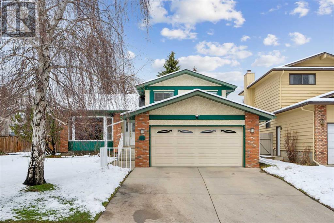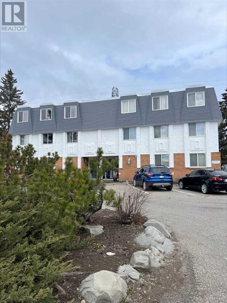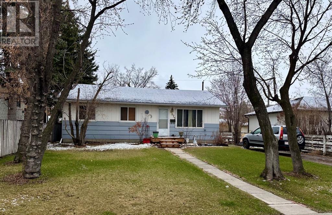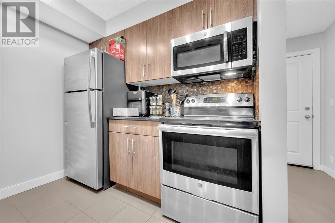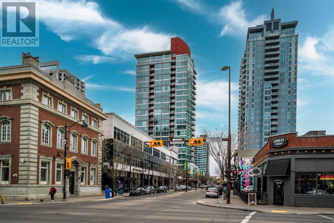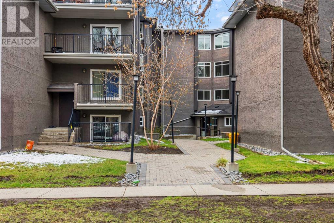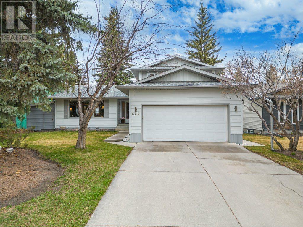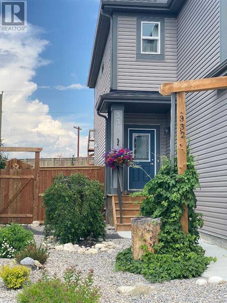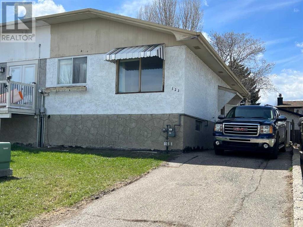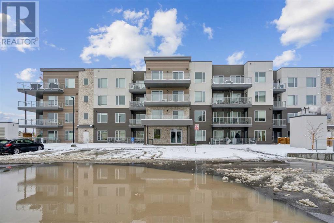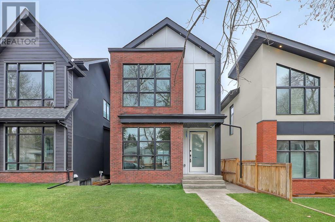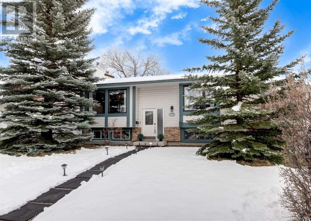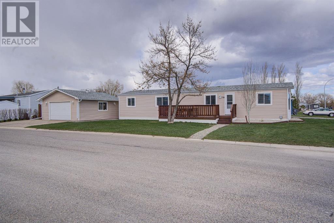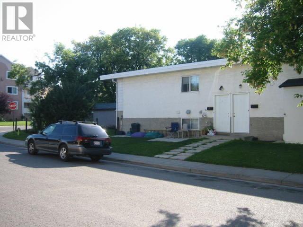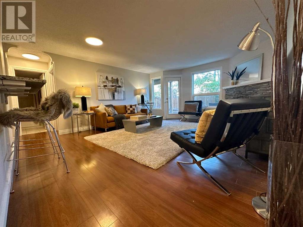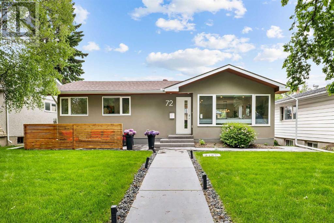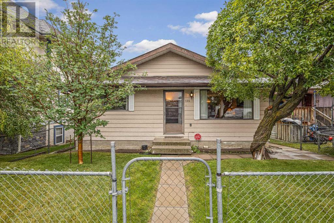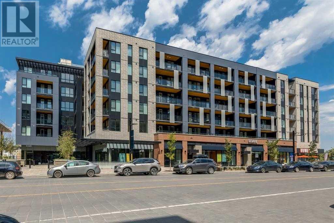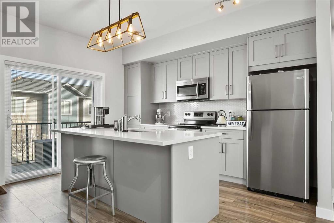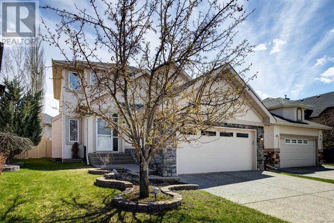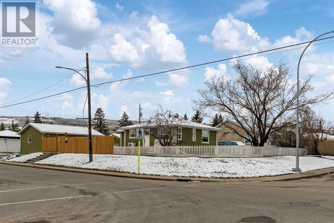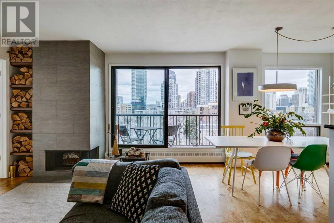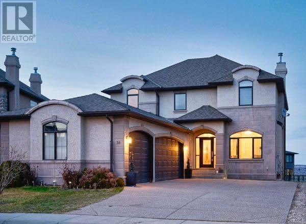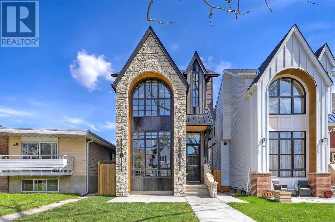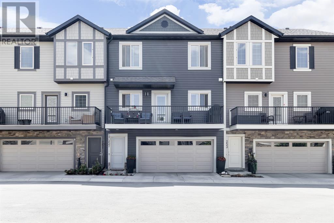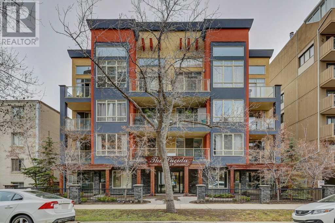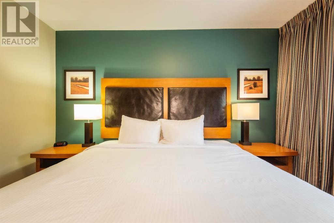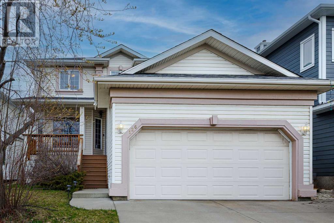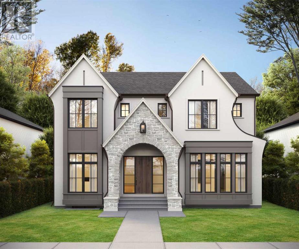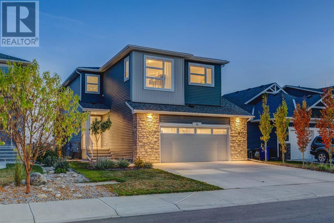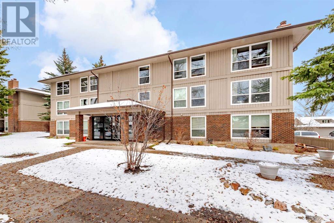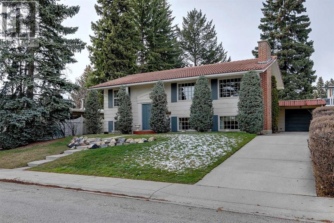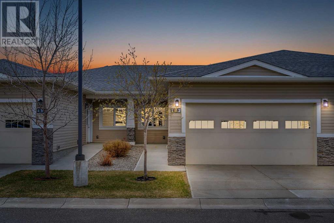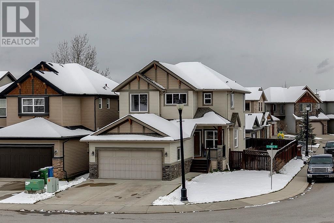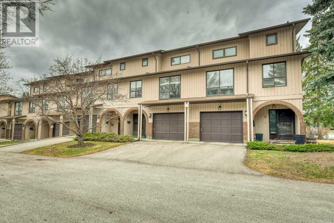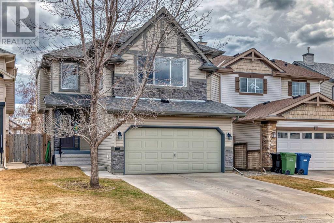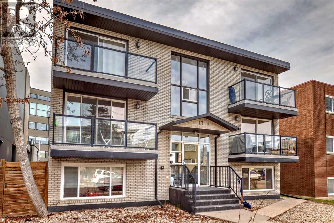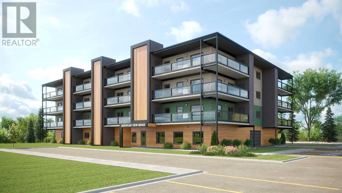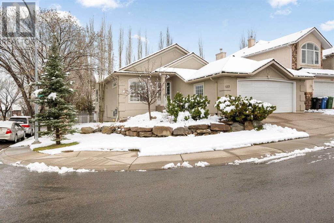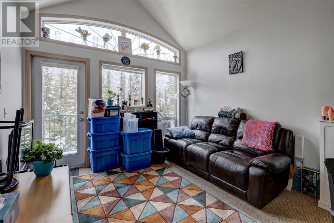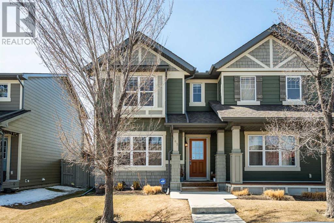1215 Bellevue Avenue Se
Calgary, Alberta
Exceptional luxury and environmental sustainability come together in this remarkable and stunning family home. Built by Empire Custom Homes, the city’s most luxurious builder. The building envelope delivers the highest energy efficiency by incorporating full metal-frame construction together with a special wall system and SIP roof system…all coordinated by specialist Bone Structure. This home achieved Built Green Platinum certification for its energy efficiency and other green features that include: a full solar array, soy-based spray foam insulation and triple pane ultra-efficient Austrian Gaulhofer windows and doors. Prime location at the top of Scotsman’s hill on a large and beautifully landscaped lot (nearly 10,000 square feet) with a combination of existing mature trees and shrubs together with environmentally sensitive additions. Tremendous curb appeal with brick and composite siding, accented by black metal-cladding on the windows. The lofty entry and staircase are a prelude to large and beautifully scaled rooms throughout with high ceilings and huge windows. White-oak-plank hardwood floors run throughout the main level. The sprawling living room has a gas fireplace and 15’ sliding glass walls to create a seamless connection to the yard. The adjacent kitchen holds custom cabinetry by Empire, honed marble counters, a full set of Miele appliances (including steam oven and 2 wine fridges) and 15’ sliding glass walls to a side-yard deck. Around the corner is an amazing pantry with sink, prep-space and endless storage. The balance of the main floor includes a dramatic dining space, combined laundry-mud room with pet shower, and access to an oversized and fully-finished double garage with 8’ high Steelcraft diffused glass door. The upper floor features vaulted ceilings and double-pane Velux skylights. Exceptional primary bedroom connects to a beautifully organized walk-in closet and an ultra-luxurious 5-piece-ensuite. Also 2 additional huge bedrooms both with walk- in closets and ensuite bathrooms (#3 has a south-exposure balcony and is currently shown as a fitness room). A loft-flex space great for office (or to accommodate a 5th bedroom) completes the upper level. More outstanding spaces on the lower level include an enormous family room with areas for media, crafts and games. Tranquil 4th bedroom with full bath. Outstanding storage room and mechanical-infrastructure second to none. Several outdoor living areas to be enjoyed. Ramsay is a vibrant and exciting inner-city community with parks, schools, shopping and right next to the Inglewood Village. Minutes to the downtown core. An exceptional opportunity for savvy buyers! (id:29763)
246 Kinniburgh Loop
Chestermere, Alberta
OVER 3200 SQFT, BRAND NEW HOME, CORNER LOT, DUAL ATTACHED GARAGE, 5 BEDROOMS, 4 BATHROOMS - ELEGANT DESIGN AND MODERN FINISHIG - This home in Kinniburgh is perfect for a large family and offers the convenience of being close to shops, schools, the lake and all that Chestermere has to offer. Walking in to your home you are greeted with a large foyer and storage space. A hallway connects a den (that can be used as a bedroom), and bathroom to the rest of the main living space. The DUAL ATTACHED GARAGE, opens into a mud room and SPICE KITCHEN which allows you to keep your home in pristine condition. The kitchen is a chef's dream with built in STAINLESS STEEL appliances, a large island and beautiful wood finished cabinets. A large living room is warmed with a TILE FACED FIREPLACE, and this space opens onto your DECK. The second floor boasts 4 bedrooms and 3 bathrooms. Including 1 primary ensuite with and expansive 5PC bathroom and a large walk in closet. This bathroom has a full size soak tub and dual vanities. Another bedroom is complete with an ensuite bathroom and walk in closet. 2 other bedrooms and 1 bathroom, laundry and a large family room complete this floor. Welcome to your home! (id:29763)
130 Hampstead Close Nw
Calgary, Alberta
Introducing a meticulously maintained sunny South backing on extra wide lot home nestled in one of Calgary's most sought-after communities. Boasting nearly 2500 sq.ft above grade, this residence offers an abundance of space and comfort for the discerning homeowner. The upper level features 4 generously sized bedrooms, including a luxurious primary bedroom complete with a walk-in closet and full en-suite. A recently developed walkout basement adds additional living space, with two bedrooms, a full bathroom, storage room, and a convenient wet bar rough-in, offering endless possibilities including the potential for a suited basement. The main floor welcomes you with the warmth of newly installed real hardwood flooring, a testament to the quality of this home. The well-appointed kitchen provides ample storage, including a pantry, while the spacious office, living room, family room with gas fireplace, and dining room create an ideal setting for both relaxation and entertainment. Enjoy the convenience of modern amenities, including a water softener, 2 furnaces, vacuflo, and a newer tile roof installed just a few years ago. Beyond the confines of this remarkable home lies a prime location within The Hamptons community. Residents have access to The Hamptons School, walking paths, playgrounds, Hamptons Golf Club, soccer fields, tennis courts, and an outdoor rink, ensuring there's always something to do close to home. Additionally, multiple shopping outlets such as Co-op and Superstore are within reach, along with various other amenities. Commute with ease, as this home offers quick and convenient access to major roadways including Country Hills Blvd, Stoney Trail, and Shaganappi Trail. Bus routes and city transportation provide effortless connections to the University of Calgary, LRT, Crowfoot Centre, hospitals, and downtown, making this residence an ideal choice for those seeking both convenience and comfort in Calgary's vibrant landscape. (id:29763)
11 Cimarron Hill
Okotoks, Alberta
WHAT A GEM !! This custom built 2 Storey Split is located on a cul-de-sac with west backyard exposure and exceptional curb appeal. Steps to the Sheep River Path System. This is NOT a cookie cutter house and is the only floor plan like this in Okotoks. Large windows on all levels bathe this home in natural light. This 3 bedroom home includes an open main floor with vaulted ceilings and a wood burning pot belly stove in the living room.. The developed basement includes a spacious family room with high ceilings and oversized windows lots of storage space in the crawl space and a roughed in 3 piece bath.. The home has been impeccably maintained and some of the improvements include. Exterior paint of house and garage (2021) Shingles replaced on house and garage (2019) Interior paint (2021) Fence and porch walkway to backyard (2019) The furnace and hot water tank were replaced (2020). Front and back doors (2021). Quartz counter tops (2022) The majority of the windows have been replaced as well. There is a wooden deck off the kitchen that leads to the backyard and stamped concrete patio. and a heated double car garage plus a deluxe wood storage shed. Definite pride of ownership is evident. Just move in and enjoy. (id:29763)
5 Mountainview Crescent
Claresholm, Alberta
**Rare Find: Acreage Living with Town Amenities**Discover the epitome of convenience and serenity with this rare gem—a sprawling 2.72-acre property nestled within town limits and equipped with town water. As you pass through the overhead gates and along the wrap-around drive, a sense of tranquility envelops you, welcoming you home.Spanning 1202 sqft on the main floor, this residence boasts a fully finished basement, offering ample space for comfortable living. Step inside to a spacious entryway, leading you to a beautiful kitchen adorned with modern amenities including a farm sink, corner pantry, and an eat-up island illuminated by pot lights. The kitchen is complemented by updated appliances, ensuring both style and functionality.Relax and entertain in the generously sized living room, accentuated by mirror wall features and large picture windows that frame the picturesque surroundings. Two bedrooms on the main floor, including a primary bedroom with a convenient 2pc en-suite, cater to your family's needs, while main floor laundry adds convenience to daily routines. Descend into the fully finished basement, where a cozy family room awaits, complete with a gas fireplace featuring a stone wall. Adjacent to the family room is a versatile games area, perfect a play area or gym. An additional large bedroom and storage space complete the basement level. Step outside onto the expansive east-facing 2-tiered deck with a wheel chair ramp, where you can soak up the morning sun or unwind in the hot tub. A ground floor patio with a fire pit for you to enjoy on those summer nights, fully fenced yard on the side of the house give you piece of mind for the kids & animals, yard is complete with a treehouse that will hold memories that last a lifetime. The property also features a large heated double detached garage with ample space for vehicles and a dedicated work area. A sizable paddock and abundant storage space cater to outdoor enthusiasts, while mature trees, landscaped flow er beds, and room for a garden add to the allure of this exceptional property. With the convenience of sending the kids to school via the nearby bus stop, you don't want to miss out on the opportunity to make this exceptional property your own. (id:29763)
1008, 738 1 Avenue Sw
Calgary, Alberta
Welcome to the epitome of luxury living in Calgary at the exclusive Concord. Ideally located in the heart of the downtown community of Eau Claire, this property offers unparalleled views of the Bow River, Prince’s Island Park and the iconic Peace Bridge. As you enter the building through the magnificent lobby, the attentive concierge will greet and guide you to this premium suite via the private elevator. Travel to the 10th floor and have the doors open to natural light emanating from the expansive floor-to-ceiling windows. In the living room, enjoy the comfort of the gas fireplace with luxurious bianco statuario marble surround and the soaring 10-foot tray ceilings, all while catching the sunrise and winding down in front of the spectacular sunsets. The recently updated kitchen boasts a massive island with a granite countertop, Wolfe induction cooktop, Miele refrigerator, bar fridge, dishwasher and built-in oven, tons of storage, and a beautiful built-in glass door china cabinet. Dine and entertain in the spacious dining room with an upgraded stunning chandelier and appreciate the convenience of the glass-walled office space. The primary bedroom offers outstanding river views and access to the large balcony, so you can relax surrounded by the serenity of singing birds and nature. The spacious walkthrough closet with a Poliform closet system leads to the ensuite with floor-to-ceiling marble, Poggenphol cabinetry and a massive rejuvenating jetted bathtub. The secondary bedroom also offers incredibly stunning sights and balcony access. The main bath has floor-to-ceiling marble and a large walk-in shower. This summer, entertain family and friends in the beautiful on-site private garden with a covered courtyard, an outdoor kitchen/BBQ, and two fire pits overlooking the tranquil pond/water feature. During the winter, this area magically transforms into a private skating rink maintained by a Zamboni. Indoors, a social room with a full kitchen and bar offers options for catered events or intimate gatherings. Enjoy access to a private gym, 24-hour concierge/security service, and three car wash areas. There is also a large titled storage unit and 2 titled parking spaces in the underground parkade right by the elevator. Walk via the Peace Bridge to the dining experiences and amenities of Kensington, or stay on the south side of the river and visit the River Cafe, Alforno Bakery and Buchanan's Chop House. Located just 2 blocks to the +15 system downtown, which provides access to all the shopping, dining, and offices in the core, plus it is steps away from outside recreation and the endless amounts of walking and cycling pathways in the area. An exquisite condominium in an immaculate location along the river that offers the quintessential urban lifestyle while simultaneously being in harmony with nature. Love where you live! (id:29763)
213 Hawkmere Close
Chestermere, Alberta
Looking to move to Chestermere? This might be the perfect home for you - OVER 4400 SQ FT OF LIVING SPACE - WALKOUT BASEMENT W NEW ILLEGAL SUITE THAT MAKES FOR AN AMAZING MORTGAGE HELPER - BEDROOM & FULL BATH ON MAIN LEVEL - 7 BEDS - 4 FULL BATHS - DECK ON MAIN & PATIO ON LOWER LEVEL - SEPARATE LAUNDRIES - AMPLE STORAGE - SUPER EASY ACCESS TO CHESTERMERE STATION WAY! Simple and functional floorplan throughout! Main floor offers living and family room, dining and additional breakfast nook, kitchen, BEDROOM AND FULL BATH. Laundry is on the main level as well. Upper level features 4 bedrooms, 2 FULL baths (ensuite included) and a large loft/bonus room. Of the 4 bedrooms, 1 is the master that comes with a 5 PC ensuite and W.I.C! Most importantly, the WALKOUT BASEMENT BOASTS A NEW ILLEGAL SUITE WITH 2 BEDROOMS, FULL BATH, REC/LIVING ROOM & A KITCHEN - MAKES FOR A GREAT MORTAGE HELPER! This home is perfect for families looking to upsize or move to Chestermere & it also makes for an amazing investment property! AWESOME LOCATION! GREAT VALUE! (id:29763)
44 Woodbrook Place Sw
Calgary, Alberta
Welcome to Your Cozy Home near Fish Creek Park! Nestled in the heart of one of the most stunning neighbourhoods, this two-story residence offers the perfect blend of modern comfort and serene surroundings. As you step into this meticulously designed home, you'll immediately feel embraced by its warmth and charm. Situated just a short bike ride away from the breathtaking beauty of Fish Creek Park, this location promises endless opportunities for outdoor adventures. The home boasts a timeless architectural design, seamlessly blending functionality with elegance throughout its spacious interiors. Step outside to enjoy the tranquil outdoor oasis, complete with a large deck perfect for al fresco dining or basking in the sun's warmth. Plus, with a detached garage and trailer gate, you'll have ample space to park your vehicles, as well as a small trailer or outdoor toys, making this home perfect for outdoor enthusiasts and hobbyists alike. Experience the true sense of community living in this friendly and welcoming neighbourhood, with top-rated schools, parks, and recreational facilities just moments away. Don't miss your chance to call this stunning two-story home your own and experience the epitome of luxury living near Fish Creek Park! And with a short commute to the buffalo run strip mall! Costco? 2 minutes away! Gym? 2 minutes away! Fast food? 2 minutes away! You never have to travel far when you live here. (id:29763)
304, 312 Cedar Crescent Sw
Calgary, Alberta
Spacious (785 ft2) "TOP FLOOR" - 2 bedroom 'walk-up' in 'RIVERBEND TERRACE.' A concrete building with UNOBSTRUCTED VIEWS out to Edworthy Park, the Downtown highrises & the beautiful Douglas Fir Trial. Updated recently with HARDWOOD FLOORS THROUGHOUT, WHITE KITCHEN, quartz countertops, 4 piece bathroom (LUXURY Vinyl Plank flooring, water tight one-piece tub surround by Bath Fitters). Laundry room in the building for your use, plus secure outdoor bike storage. Parking stall (#2) right outside the front door and plenty of street parking available. Condo board is receptive to owners installing Washer + Dryer inside their units. Fabulous sense of community here and friendly neighbours who look out for each other. Walking distance to the LRT station, Shaganappi Golf Course (golf or cross country skiing), 17th Ave and the nearby shopping mall. A quick drive to downtown Calgary , U of C, Mount Royal University, Foothills Medical Centre and the Alberta Children's Hospital. Don't forget to visit our 3D tour and drop by our Saturday + Sunday, OPEN HOUSE 11AM-1PM, MAY 4th+5th. (id:29763)
6375 32 Avenue Nw
Calgary, Alberta
Great Lot with a south facing mature backyard in a quiet area of Bowness. RC-1 zoned, cul-de-sac location with a 2 Bedroom Bungalow (used to be 3 but Primary was enlarged). When you enter the home there is a good sized loving room, eat-in Kitchen, full bath and two bedrooms. The lower level is undeveloped. The lot is 55' x 112.6' (16.76 x 34.42) Close to all amenities and quick assess to major roadways. Superstore is a few blocks away, Cadence Cafe is only a few blocks as well as numerous other amenities. Great lot for redevelopment or use as a holding property. The Tenant may be interested in staying. There was a single garage on the property but it has been converted to a shop and storage. (id:29763)
2113, 81 Legacy Boulevard Se
Calgary, Alberta
Welcome to a charming and modern 2-BEDROOM MAIN FLOOR condominium unit, perfectly designed to offer both comfort and convenience. Situated in a DESIRABLE LOCATION IN SOUTH EAST COMMUNITY OF LEGACY, this delightful residence is an ideal choice for individuals/couples/family looking to embrace a harmonious urban lifestyle. AS YOU STEP INSIDE, you'll be greeted by an inviting OPEN CONCEPT LAYOUT that seamlessly CONNECTS THE LIVING, DINING, AND KITCHEN AREAS. Natural light floods through large windows, creating a warm and welcoming ambiance throughout. The tastefully decorated living room provides a cozy space to relax and unwind, while the adjacent dining area offers plenty of room for entertaining guests or enjoying intimate meals. The WELL-APPOINTED KITCHEN IS A CHEF'S DREAM, FEATURING SLEEK GRANITE COUNTERTOPS, STAINLESS STEEL APPLIANCES, AND AMPLE CABINET SPACE TO ACCOMMODATE ALL YOUR CULINARY NEEDS. Prepare delightful dishes while remaining connected with friends and family thanks to the convenient breakfast bar, which also serves as a perfect spot for casual dining. The two bedrooms are thoughtfully designed, providing a peaceful retreat for restful nights. THE MASTER BEDROOM BOASTS A SPACIOUS LAYOUT, ALLOWING FOR A COMFORTABLE QUEEN-SIZE BED AND OFFERING A GENEROUS CLOSET FOR ALL YOUR STORAGE REQUIREMENTS. The second bedroom is equally versatile and can be used AS A HOME OFFICE, GUEST ROOM, OR A PERSONAL SANCTUARY. The 4PC BATHROOM exudes style and elegance, showcasing contemporary fixtures, a luxurious bathtub. UNIT COMES WITH ONE ASSIGNED SURFACE PARKING STALL # 14. One of the highlights of this condominium unit is its convenient main floor location, ELIMINATING THE NEED FOR STAIRS or elevators and ensuring easy accessibility. STEP OUTSIDE onto the private patio area, an outdoor oasis perfect for savoring a morning coffee, reading a book, or hosting small gatherings with loved ones. CONVENIENTLY SITUATED NEAR LOCAL SHOPS, RESTAURANTS, AND ENTERTAINMENT OPTIONS , THIS CONDOMINIUM UNIT OFFERS A VIBRANT LIFESTYLE AT YOUR DOORSTEP. Enjoy the perks of urban living while relishing the tranquility of your own private sanctuary. DON'T MISS THIS OPPORTUNITY to own a stunning 2-bedroom main floor condominium unit that seamlessly combines style, functionality, and a prime location. Schedule a viewing today and imagine yourself calling this exceptional property your new home. 3D/Virtual Tour Available. (id:29763)
803, 135 13 Avenue Sw
Calgary, Alberta
Welcome to urban living at its finest! This modern condo nestled in the heart of Calgary's vibrant Victoria Park offers a blend of style, comfort, and convenience.Step into this stunning 2-bedroom, 1-bathroom unit and be greeted by a spacious open concept layout that seamlessly combines living, dining, and kitchen areas. Floor-to-ceiling windows flood the space with natural light, offering breathtaking panoramic views of downtown Calgary.The sleek design is accentuated by stainless steel appliances, granite countertops, and contemporary finishes throughout. A bonus flex space provides versatility for your lifestyle needs, whether it's a home office, cozy reading nook, or extra storage area.Enjoy the convenience of in-suite washer/dryer, central heating/air conditioning, and secured bicycle storage. Titled underground parking ensures your vehicle stays safe and protected year-round.Step outside and bask in the sun on the private terrace, or explore the vibrant community of Victoria Park right at your doorstep. From trendy cafes and restaurants to lively pubs and food halls, everything you need is just steps away. Stay active with nearby gyms, tennis courts, and the MNP Sports Centre.Commute with ease, as this prime location offers quick access to the Downtown Core, 17th Avenue, and light rail transit stations, all within a 10-minute walk. Plus, with the future Green Line, Centre Street South station just two blocks away, you'll have unparalleled connectivity to the entire city right at your fingertips.Don't miss out on this opportunity to experience urban living at its best in the coveted Colours by Battistella building. Schedule your viewing today and make this your new home sweet home! (id:29763)
103, 819 4a Street Ne
Calgary, Alberta
RENOVATED | INNER CITY LIVING | UNDERGROUND PARKING | LARGE 2 BED / 1 BATH (808sq ft) | PRIVATE PATIO | All located in the quaint neighbourhood, 'Renfrew' in Calgary - where you can walk downtown, and enjoy a plethora of amenities nearby. UPGRADES/FEATURES INCLUDE: paint, floor, kitchen (SS Appliances), large west facing patio, light fixtures and so much more. Step inside to your unit and enjoy a beautiful kitchen as you enter that has been updated approx. 8 years ago, and has cabinet space for your cooking needs. Off the kitchen is dining which opens right up to the very family room, a perfect place to lounge and relax, complimented with a patio accessible with large sliding window doors, letting in lots of sunlight. There are two good size bedrooms off the living space, as well as a 4 piece bathroom. The best part? You have in-suite laundry, so you're all set in your own private living space! An absolute must is underground parking, and with this unit there is no exception as you do have an underground parking stall for your full enjoyment. This unit has been well kept and shows it, being very clean top-to-bottom and with its updates means you have nothing to think about but pure inner city living enjoyment at this beautiful apartment unit in 'RENFREW'. This is an adult building over 18. Book your showing today, before its gone! Click on link to view 3D walk through. (id:29763)
624 Willingdon Boulevard Se
Calgary, Alberta
*Open house, Sat, May 4, 1:00-3:00pm* Welcome to 624 Willingdon Boulevard, situated in the prestigious community of Willow Park Estates. This meticulously maintained 2-storey split home offers 77 ft frontage, creating a lot of space & privacy between neighbouring properties. This also results in a beautiful curb appeal as you walk up. The exterior of the home features engineered, permaform steel siding known for its durability & seamless appearance. Step inside to a beautifully maintained home, with large principal rooms offering loads of space & an ideal floor plan for an established or growing family. Updated kitchen with ample cabinet & prep space. Water quality is paramount with a reverse osmosis filtration system ensuring pure drinking water. Finish carpenter-quality oak baseboard moldings exemplify the home's attention to detail. The living space is warmed by a Valor gas fireplace with an adjustable flame remote, providing comfort & ambiance at the touch of a button. Three sliding glass doors lead to the back decks, integrating indoor & outdoor living seamlessly. 3 upper bedrooms, the primary featuring a spacious ensuite with walk-in shower. Built-in shelving in all closets offers organized storage solutions. All three bathrooms boast custom Corian fixtures & Toto toilets, blending functionality with luxury. Ion exchange water softener is also a nice upgrade. The home is equipped with many other upgrades like smart home accessories including a rear deadbolt, CO/smoke monitor, thermostat, & moisture detector, all designed for modern living and convenience. The security is robust, with comprehensive systems covering doors, windows, broken glass, & motion detectors, ensuring peace of mind. Most windows updated. Fully developed basement has great storage space & has lots of space to accommodate an entertainment area, play room, fitness equipment & more. Step outside to your beautiful backyard. The backyard, elevated about 1m above grade with a retaining wall, feat ures a large deck with 220V power ready for a hot tub. The outdoor experience is further enhanced by a gas lantern, a cozy fire pit, & a BBQ outlet, perfect for entertaining and relaxing summer evenings. A discreetly placed front yard shed, complete with power & lighting, provides ample space for tools and outdoor equipment. Top it off with a beautifully crafted cedar fence that ensures privacy & security. The front attached double garage is equipped with 220V power, perfect for EV charging. This property in Willow Park Estates is not just a residence but a lifestyle choice, located conveniently near local amenities such as Trico Centre, Southcentre Mall, various top-rated schools, & the quaint Willow Park Village, offering a mix of lifestyle & convenience to meet all your needs. Also located close to major roadways to get you where you need to go efficiently. With every detail carefully considered, this home stands as a testament to quality living, ready to welcome you to desirable Willow Park Estates. (id:29763)
332 Quigley Drive
Cochrane, Alberta
Make your move this summer to this incredible home and you'll be in awe of the magic of the incredible location and beautiful yard. Located in a quiet area close to picturesque Glen Boles trail above the Bow River, this home sits on a huge, beautfiully landscaped, private pie shape lot. Fully developed, offering almost 2100 ft2 of living space, you'll appreciate the design, natural light this home exudes. The main floor provides an open floor plan with stylish kitchen accented with stainless steel appliances. The centre island seamlessy blends into the adjacent dining area & comfortable living room with fireplace and focal windows overlooking the amazing yard. The upstairs design includes an open concept family room, large principal bedroom with ensuite, 2 additional bedrooms, 4 piece bath and upper laundry. The lower level is a great place to hang out, work, or work out - a large multi-purpose room allows for many uses. You have to check out the yard....once you do, you'll imagine yourself spending all of your free time enjoying the amazing oasis the current owner has lovingly created and attended to. (id:29763)
523, 523 42 Street Se
Calgary, Alberta
Attention Investors and DIY'rs ...this is the deal you have been looking for! This property needs work and is priced accordingly. With some investment, it could be a beautiful home (same model three doors down just sold for $415+) or income property. Bones of the property are well built and four bedroom layout is family friendly. The best part though? Location! Location! Location! Downtown in 15 minutes, schools within walking distance, bus stop nearby, shopping nearby, playgrounds nearby. And, a side driveway means guest parking is always available. This property has fantastic potential to be everything you need. Property is sold AS IS WHERE IS. (id:29763)
212, 150 Shawnee Square Sw
Calgary, Alberta
Welcome to Shawnee Slopes, Southwest Calgary's hidden gem! Nestled in the heart of this coveted community, discover the epitome of modern living in this immaculate 2-bedroom, 1-bathroom apartment condo.Step into luxury with 683 square feet of thoughtfully designed living space. The moment you enter, you're greeted by 9' high ceilings, setting the stage for an airy and inviting atmosphere.Entertain with ease in the open-concept layout, seamlessly blending the living room and gourmet kitchen. Your inner chef will rejoice at the sight of the sleek stainless steel appliances, complemented by quartz countertops and a captivating herringbone pattern backsplash. The center island offers both functionality and style, boasting ample storage for all your culinary essentials.Retreat to the primary bedroom, featuring a convenient walk-through closet and a pristine 3-piece ensuite bath. Natural light floods the space through a large window, creating a serene ambiance to unwind after a long day.The second bedroom offers versatility and comfort, complete with a spacious closet to accommodate your storage needs. The main bathroom exudes sophistication, showcasing a deep tub and tall counter for a spa-like experience.Experience the pinnacle of convenience with luxury plank flooring throughout, built-in AC for year-round comfort, and a gas hookup on the balcony, perfect for al fresco dining or sipping your morning coffee while soaking in the breathtaking northwest views.Included with this exceptional condo is a titled underground parking stall and storage unit, ensuring both security and practicality. Plus, for investors seeking hassle-free management, professional property management services can be arranged.Explore the vibrant surroundings, from the nearby Fish Creek Provincial Park to the convenience of the C-train station, playgrounds, St. Mary's University, and the Shawnessy Shopping Centre. With easy access to Macleod Trail, urban conveniences are always within rea ch.Whether you're seeking your dream home or a savvy investment opportunity, this condo offers the perfect blend of style, comfort, and location. Don't miss your chance to experience the pinnacle of Shawnee Slopes living – schedule your viewing today! Additional parking stall available for purchase, inquire for details. (id:29763)
3422 Exshaw Road Nw
Calgary, Alberta
A true reflection of what a modern, luxury infill should be! This MOVE-IN READY 2-storey DETACHED infill in BANFF TRAIL is awaiting your family to call it home. This stunning home provides over 2,960 sq ft of total finished living space, three bedrooms above grade, a fully developed basement w/ bar area, and luxury upgrades & finishes throughout. The open-concept main floor features 10-FT CEILINGS large exterior windows, and wide-plank engineered hardwood flooring. The spacious kitchen sits at the center of the bright main level, drawing in the eye with quartz countertops, stunning custom cabinetry with soft-close hardware, and a full-height QUARTZ backsplash with luxurious POT FILLER. The oversized central island gives you lots of extra space for day-to-day prep and features waterfall edges, ample bar seating, a wine fridge, & a dual basin under-mounted black silgranit sink, while the built-in pantry offers tons of storage. And to top it all off, this upscale kitchen comes with a premium stainless steel appliance package: a 6-burner gas cooktop, built-in hood fan, French door refrigerator, built-in wall oven & microwave, & dishwasher. The dining room overlooks the sunny South-facing yard & offers a stunning light grey feature wall. The living room continues the grand feeling of this spectacular home, with an inset gas fireplace with stone surround with custom built-ins on either side and an incredible 4-panel double sliding glass door bringing you onto the back deck! The living space continues with a side mudroom with a built-in closet, a large front foyer with a built-in closet, plus an elegant 2-pc powder room. Modern Glass Railing & OPEN RISER stairs lead to the upper floor where you'll find two secondary bedrooms – one with a WALKTHROUGH CLOSET to the private 3-PC ENSUITE, the other w/ a walk-in closet & access to the main 4-pc bath, and a large laundry room with quartz countertop, upper cabinetry, & laundry sink. The primary suite features soaring vaulted ceil ings w/WOOD BEAM , South-facing windows, and an expansive walk-in closet with custom millwork & window. The spa-inspired ensuite is elegantly finished with heated tile floors, an oversized dual vanity, a stand-alone soaker tub, & a large walk-in shower with a b/I bench & STEAM . Downstairs, the lower level is fully developed with a large rec room & upgraded bar area featuring quartz counter, custom cabinetry, a beverage fridge, & a bar sink. The 3-pc bathroom has a quartz counter and a fully-tiled shower, easily accessible from the guest bedroom. Banff Trail is an up-and-coming infill community with a good mix of nature and culture. With various amenities nearby & proximity to downtown, Banff Trail LRT Station, & Crowchild Trail, everyday shopping and trips to the store are convenient and easy. Your home is also within walking distance to William Aberhart High School, Banff Trail School, West Confederation Park, the University of Calgary, McMahon Stadium, and more. Photos are from the show suite next door (id:29763)
323 Woodside Circle Sw
Calgary, Alberta
What a great opportunity to own this large bi-level in sought after community of Woodlands ! Total 4 bedrooms, 3 bathrooms and single detached garage. Great curb appeal and perfectly located on a quiet street, this home features a great open lay out, painted main floor interior in a neutral color palette, sunny west facing living room , most of the new windows. No carpet on the main level but beautiful Brazilian cherry hardwood floors that complement a decorative custom iron railings in the foyer. Kitchen had been updated with 42"height cabinets, granite countertops , undermount sink and island with drawers for extra storage. Stainless steel appliances including gas range and new microwave hood fan . New patio sliding doors that opens up to a deck. Are you looking to reduce your electric bill this year? This home comes with just installed a SOLAR PANELS that not only add value but it is also environmentally friendly . Single detached garage and parking pad in the front. The main floor hosts 3 good sized bedrooms including a generous master with 4 piece ensuite, walk-in closet and cozy window bench with a new window. The lower level features sunny family room , bedroom and 4 pcs bathroom plus lots of space for development of additional bedroom and entertainment area. A/C high efficiency furnace. GREAT HOME AND GREAT VALUE! Most deserving your private tour! (id:29763)
70 Westover Avenue
Claresholm, Alberta
Are you considering downsizing or exploring investment opportunities? Look no further than this meticulously maintained modular home, situated on its own spacious lot and accompanied by a large detached garage. Positioned on a corner lot, you'll relish unobstructed views of the picturesque Porcupine Hills to the west, while enjoying the convenience of green space to the south, only one neighbor and a low-maintenance backyard that features a gravel BBQ area plus a mature lilac tree and privacy. Step into the inviting south-facing living room, full of natural light, creating a warm and welcoming ambiance. The charming kitchen boasts updated cabinets and an ideal dining space, perfect for hosting intimate gatherings. Two generously sized bedrooms offer versatility; one can easily transition into a home office or additional living space. With everything conveniently located on the main floor, including laundry facilities, this home epitomizes ease of living. Updated 4pc bathroom featuring a spacious tub, ideal for unwinding after a long day. Recent renovations include new flooring, fresh paint, cabinetry updates, and updated windows and doors, ensuring both style and functionality. Step outside onto the expansive west-facing deck, where you can soak up the evening sunshine and admire the breathtaking views. Located in close proximity to Frog Creek walking paths, Kin Trail, and just a short distance from the 18-hole golf course, this property offers the perfect blend of convenience and tranquility. Whether you're seeking a cozy retreat for yourself or an investment opportunity, this home ticks all the boxes. Schedule your viewing today and seize the chance to make this property your own. (id:29763)
6151 Bowness Road Nw
Calgary, Alberta
Prime Corner location, ( 6,243 sq. ft. corner lot ) with a well maintained & managed 4 Plex. 4 - two bedroom suites. Incredible investment opportunity in a prime investment location of Bowness ! which is poised to have above average appreciation in the coming years and some consider it as the next "NEW KENSINGTON". This remarkable property boasts 4 homes that are all very well designed units. With the living area, having generous sized living room, kitchen, dining room and two good sized bedrooms and a full bathroom. two homes have a fireplace. All 4 homes are under 1 title on a Large corner lot 50 foot wide x 125. ft deep. Well maintained and upgraded 4 plex by a long time owner that is easy to self manage. (Insurance $2500) (City Tax$4,150. / All 4 homes have separate entrances. with 2 bedrooms, and in-suite laundry . Rear parking allows for 4 wide stalls plus outside electrical plugs. All units have separate electrical, water and gas meters which tenants pay . All 4 homes have separate dedicated forced air furnaces and are totally self contained. Many recently completed upgrades including newer windows and new roof in 2023. This well maintained property has happy tenants that want to stay. Excellent inner city redevelopment is expected to increase within Bowness as a result of close proximity to University of Calgary, Market mall, Bowness Park and many new community amenities. Bowness is a walkable community and this location is walkable to coffee shops restaurants and many other amenities. (id:29763)
2356 17a Street Sw
Calgary, Alberta
Victorian Courts! Just in time for Spring and summer, this wonderful home offers a huge private concrete patio that's fully fenced and partly shaded by semi-mature trees. You'll enjoy the sunny East and South exposures while being shielded from the intense West sun in the summer. Other fantastic highlights include a spacious living room with a wood-burning fireplace (recently serviced/cleaned) with stone surround and display mantel on a backdrop of windows where you can admire the outdoor Oasis. The kitchen has bee updated to a more neutral palette that includes white cabinets, granite countertops, new faucet and sink overlooking the raised breakfast counter. Need more eating space? Perfect! you'll find a nook area adjacent to the kitchen to fit a dinette set. The bedroom is spacious enough to fit a queen sized bed, plus a desk/workstation or other furniture pieces of your choice. A 4-piece bathroom and utility room/storage space complete the interior of this unit. Other features include TWO assigned underground parking stalls (side by side) and a large out-of-suite storage unit (8'8" x 9'). Should you require even more storage, this unit has board approval to add a storage unit to the patio area. Excellent Bankview location near public transportation and easy access to 26th Avenue SW and Crowchild Train, not to mention a short distance from Uptown 17th Avenue SW with an excellent selection of services, shops, restaurants, pubs, lounges and more. This is also a dog/pet friendly townhouse complex that's located just a short block away from The Bankview Dog Park and the Bankview Community Association, as well as close proximity to Buckmaster Park on 21st Ave and 16th Street SW. Don’t miss out on this great opportunity for home ownership. (id:29763)
72 Lissington Drive Sw
Calgary, Alberta
This recently renovated over 1200sq ft contemporary bungalow on highly desirable Lissington Drive in the inner city community of North Glenmore Park is not to be missed. A private South facing patio welcomes you as you enter. The sun drenched front entry with newer extra large windows provides an abundance of natural sunlight throughout the day. Recently stained hardwood flooring is found throughout the main floor, and large barn doors conveniently hide the abundant closet space and shelving for ample storage. The open concept renovated kitchen features a large island, windows overlooking the huge backyard, stainless steel appliances, as well as a separate dining area. The massive primary bedroom features a bay window overlooking the backyard, with a glass door opening to the spacious back deck. A walk-in closet and good sized ensuite with steam shower complete this private oasis. A second bedroom and second full bathroom complete the main level. The renovated lower level offers a large recreation room, separate gym area, wet bar and ample storage. Two additional bedrooms, (one of which has been innovatively designed with removable walls should you prefer a larger basement area), a full bathroom with steam shower, and laundry room with loads of storage completes the lower level. The expansive back deck overlooks the huge private backyard with double car garage and additional parking pad. Located on an extra large 50 X 122 ft lot, this well designed bungalow is within easy walking distance to numerous highly regarded schools at all levels, Glenmore Athletic Park, Riverpark Off leash park, Lakeview Golf Course, as well as the City pathway and transit systems. (id:29763)
120 Beaver Street
Banff, Alberta
Classic, well cared for bungalow close to downtown Banff with sizeable yard, garden and double detached garage. With a fully developed basement with revenue potential, this home has four bedrooms and four bathrooms and is ideal for a growing family, rental investment property, or for staff housing. The lot is situated in RCM – Central Muskrat District and the permitted use is apartment housing and allows for 11.0 meters / 3 storeys. This is an excellent holding property for future redevelopment! Quick Possession Possible! (id:29763)
302, 4138 University Avenue Nw
Calgary, Alberta
Located in one of the most innovated developments in Calgary, this one-bedroom + den condo, located on the third floor of The August in the heart of the vibrant University District. Contemporary design and 9-foot ceilings provide a true modern living environment. The stylish and functional kitchen is equipped with stainless steel appliances, full-height grey cabinetry, quartz countertops, an integrated pantry, and an upgraded gas range. The bright and airy open concept floor plan boasts an option upgrade in unit A/C (this is rare in this building and absolutely essential) and ensures the living area is comfortable all year round. The balcony comes complete with natural gas hookup for your BBQ as well as an additional locked storage area. The bedroom is larger than you’d expect and is complimented by a good-sized home office – you might even be able to drop in a day bed if you need a break between zoom meetings. The unit is completed with a stylish four-piece bathroom, and the convenience of in-suite laundry. One titled parking stall in the secured parkade is included and the parkade also includes your assigned storage locker, a car wash bay, and dedicated bike storage facilities. The August lifestyle includes amenities such as a common lounge/kitchen and a 4200 square foot second floor patio with firepit. The August is also a pet friendly condominium and islocated steps from amenities and activities - Alberta Children's Hospital, Foothills Medical Centre, University of Calgary, Market Mall, lots of restaurants. A theatre, dog parks, etc. This unit won’t last long. Come see it today! (id:29763)
530 Canals Cross Sw
Airdrie, Alberta
Home sweet home in the Canals! This awesome 3 story townhome WITH an attached garage is all you need, and is well Maintained so you can just move in and call it YOURS. Situated on an end unit, this home is centrally located within Airdrie to lots of great shopping and schools. Walking distance to parks and your mailbox too! Inside, you'll be greeted by a quaint sitting room, half bathroom and long garage. Head upstairs to an open concept living space, which is large enough to hold an incredible GRAND PIANO, so your couch will also perfectly fit. 3 bedrooms up on the top floor are spacious and provide extra living. Come home to Canals--Book your showing with your favourite Realtor today! (id:29763)
15 Cranleigh Mews Se
Calgary, Alberta
There's nothing quite like finding the perfect home for your family on one of the most desirable streets in Cranston! Fantastic neighbours on a quiet cul-de-sac and just steps to the ridge in Cranston overlooking the Bow River. This immaculate two-storey is a true gem with stunning curb appeal and a picturesque park-like yard. Every aspect of this home has been carefully considered offering warmth, style and comfort with an ideal open main floor layout. Step inside and be greeted by a spacious foyer flowing into the perfect space to entertain family and friends, a large inviting family room featuring a stone-faced fireplace with ample room for the oversized TV above mounted above; the ideal adjoining kitchen to create your favourite recipes featuring granite counter tops, ample warm maple toned cabinetry, stainless steel appliances with an oversized fridge, convenient walk-through pantry and massive centre island with eat up bar offering room for 4 quite comfortably, with a main floor office space tucked away off the kitchen. The spacious kitchen nook is filled with natural light surrounded in oversized windows looking onto the gorgeous landscaped private fully fenced back yard with an oversized deck, perfect for outdoor grilling with lots of room for the kids and fur kids to play. Enjoy the convenience of main floor laundry in the large mud room with ample storage and private 2-piece bath hidden away from the main living area. Venture upstairs off the kitchen to discover an inviting upper level showcasing 2 very well sized front bedrooms separated by a large 4-piece bath and retreat to tranquility and quiet after a long busy day in the primary bedroom with plenty of room for a king bed and more, offering a walk-in closet and relaxing 4-piece ensuite with ample counter space, deep oversized soaker tub, separate stand-up shower and private toilet. The fully finished basement with oversized windows features a 4th legal bedroom, spacious 4-piece bathroom and massive re creation room; the perfect space for your oversized sectional to enjoy family movie nights with additional space to create a play area for the kids and office area or work out space. All just steps to Bow River Pathway, 8 min walk to transit, 10 min walk to Cranston School (K-6) and great access to Deerfoot Trail and Stoney Trail South. This ideal family home haven is perfect inside and out for creating cherished memories. Call your favourite realtor today to view! (id:29763)
6403 33 Avenue Nw
Calgary, Alberta
**ATTENTION INVESTORS, DEVELOPERS, DOWNSIZERS and FIRST TIME HOME BUYERS!** Introducing the "Emerald of Bowness," a meticulously renovated and maintained home that stands as a true gem in this vibrant community. Nestled on a MASSIVE 50' X 121' corner lot (RC-1), this property offers not only a prime location but also a host of luxurious features and upgrades. This home has undergone a complete transformation, from the built Bose surround sound system in the living room and kitchen to the roofing, siding, walls, all new windows, floors, insulation, recess lighting, custom built-ins, main floor laundry and commercial finishings, creating a modern and stylish living space that exudes comfort and sophistication. The heart of this home is undoubtedly the gourmet kitchen, boasting gorgeous quartz countertops and custom-built cabinetry. Equipped with newer, gently used top-of-the-line stainless steel appliances. The open-concept layout seamlessly connects the kitchen to the dining area and living room, creating a perfect space for entertaining guests. With 2 spacious bedrooms and 2 full bathrooms, this home offers both comfort and convenience. The bathrooms have been completely renovated with modern fixtures and finishes, adding to the overall luxury of the home, with a large luxury shower in the basement bathroom. The primary bedroom also features a walk-in closet, providing ample storage space. Outside, the fully fenced yard offers plenty of space and safety for outdoor activities and relaxation on the expansive deck, while you watch your children and/or pets play. Or grow a nice big garden in the new garden beds! The oversized double detached garage is almost a triple garage in size, providing plenty of room for parking and extra storage with commercial finishing. The garage is also equipped with heating, ensuring that it stays warm and comfortable even during the coldest winter months. Convenience is the hallmark of this location, situated just two blocks away from the bustling Bowness Road with its array of shops and restaurants, and a mere four blocks from the new Superstore. The Calgary Farmers' Market is also a short 5-minute drive away, with quick access to 16th Avenue/Highway 1 providing an easy route to the mountains, while the Stony Trail Ring Road offers a seamless commute to various parts of the city, nearby schools, both the Foothills and Children's Hospitals, walking/biking paths, and transportation. Don't miss out on the opportunity to make this exquisite home yours. Book your showing today! (id:29763)
706, 1140 15 Avenue Sw
Calgary, Alberta
This stylish and modern condo boasts a prime location in the heart of the Beltline, offering Connaught park and the Good Earth Cafe across the street and nearby shops, and restaurants, including a short walk to 17th Ave. Featuring approximately 900 sq ft, this 2-bedroom, 1.5-bathroom unit showcases numerous upgrades, including a stunning updated kitchen with granite counters, stainless steel appliances, and subway-tiled backsplash. The spacious living room features a modernist-inspired wood-burning fireplace with tile cladding, while the balcony offers panoramic views of downtown Calgary and the adjacent tree-filled park. The interior boasts a bright and airy ambiance, thanks to its north and west exposure, offering brilliant afternoon and evening light in the summer months. The open-plan kitchen, equipped with modern Miele appliances, overlooks the living room and dining area, creating an ideal space for entertaining. Cork flooring throughout (excluding the bathrooms) provides excellent insulation for both heat and sound. With a principal bedroom large enough for a king-sized bed, a spacious walk-in closet, and a versatile swing room with French doors that can accommodate a queen-sized bed, den, or office, this condo offers ample living space. Additional features include real stonework in both bathrooms, a deep and spacious tub for relaxation, a friendly quiet building with virtually no neighbor noise, and built-in storage units, armoire, and mid-century style shelving. Enjoy the perks of heated underground parking, along with amenities such as a common space cedar sauna and bike storage with a ski rack. Don't miss out on experiencing this exceptional urban living opportunity! (id:29763)
36 Coulee Park Sw
Calgary, Alberta
Exceptional Home. Wonderful Location. APPROX 4,200 Square Feet of Total Living Space! The large and spacious 9 ft ceiling main level has hardwood throughout. Upgraded Lighting Package. The Large Renovated Kitchen features Quartz counter tops and island, lovely cabinetry, stainless steel appliances, Gas Stove, and a walk-in pantry. The Dining Area offers access to the Balcony with a MAGNIFICENT VIEW on the BOW RIVER VALLEY and Rolling Hills. The Bright living rooms features Large Windows, a MARBLE TILE SURROUNDED GAS FIREPLACE, a built-in wall unit, and 18 foot ceiling. A Den, a Formal Dining Room, and Lovely Art Display compliment the main level. A spiral staircase leads to the upper level that features 4 bedrooms, and a full bathroom. The Master Ensuite features his/hers sinks, a large walk-in closet, Separate Shower, Jetted Tub, and Granite Counter. The fully developed walk-out lower level features an entertainment/movie room, a wet bar with granite counter tops, a large living room with a built-in tile surrounded gas fireplace, a bedroom, and a full bathroom with granite counter. Dishwasher, and second set of Washer and Dryer in Lower Level. Gas Line for Garage Heater. Close to walking paths, amenities, schools, and easy downtown access. (id:29763)
2034 8 Avenue Se
Calgary, Alberta
OWN A PIECE OF MODERN HISTORY, DON’T MISS THIS RARE OPPORTUNITY! An incredible, ultra-luxurious modern old-world style detached home with over 2,800 total sq ft, extensive CUSTOM MILLWORK, plus other DESIGNER UPGRADES! And it all starts with the design. Detailed architectural features with arches, steep peaks, and oversized windows the height of the exterior create a stunning curb appeal masterfully crafted by John Trinh & Associates known for their high standard in design & unparalleled quality, creativity, and ingenuity. Located in sought-after Inglewood, this home is steps to the Bow River and its pathways, the Inglewood Wildlands, and within a walkable distance to trendy shops, restaurants, live music, and breweries. Stylish & functional, discover luxurious finishings starting from the stunning LIMESTONE exterior to the soaring 11-ft ceilings and chevron-style wide-plank oak hardwood flooring. The kitchen features custom LED skirt lighting, stunning countertops with matching full-height backsplash, custom cabinetry with soft-close hardware, and a hidden walk-in pantry. The oversized island features a waterfall counter at one end with contemporary cedar vertical panel accents at the other and ample bar seating - perfect for entertaining! The premium S/S Thermador appliance package includes a gas cooktop, a DOUBLE WALL OVEN, a SMART refrigerator, a built-in drawer microwave, dishwasher & bar fridge. The elegant dining room sits under a timeless chandelier while the living room overlooks the backyard and features an impressive media wall with an inset gas fireplace with ceiling-height surround and a cedar wood panel feature wall and hearth. A stunning glass wall & luxurious carpet-wrapped staircase leads to more chevron hardwood flooring under high ceilings, a fully equipped laundry room with tile backsplash, and 2 secondary bedrooms with private ensuites. The primary suite features a soaring vaulted ceiling & ultra modern chandelier, walk-in closet with extensiv e built-ins, motion-activated lighting, heated ensuite floors, a fully tiled walk-in shower with bench & LED lighting, a floating vanity with dual undermount sinks and elegant counters, and a freestanding soaker tub with high-end black & gold hardware. 9-ft ceilings in the fully developed basement create a spacious rec area with a built-in media centre, a pocket office with a built-in desk for two, and a home gym with roughed-in ceiling speakers. Other upgrades include smart home lighting & sound system, camera rough-ins, rear deck, low-maintenance landscaping & windows, and metal-clad doors with glass. It’s easy to see why the community of Inglewood is continually voted as Calgary’s Best Neighbourhood & tops the list of Calgary’s Coolest & Most Liveable communities. No matter where in the community you are, a locally-owned boutique or award-winning restaurant is a short walk away. Not to mention the river pathway & endless summer festivities to enjoy. Move into this stunning home & community today! (id:29763)
257 Legacy Point Se
Calgary, Alberta
On the ridge! Welcome to this stunning townhome located in a prime location, backing onto an environmental reserve, a walking path, and breathtaking sunset views. With over 1900 sq ft of living space, this beautiful home features 3 bedrooms, including a primary bedroom with a spacious ensuite bathroom equipped with dual sinks and a walk-in closet.Upon entering this immaculate townhome, you will be greeted with an open and airy floor plan, complemented by 9-foot ceilings, creating a bright and welcoming atmosphere. The main level features white kitchen cabinets, a subway tile backsplash, stainless steel appliances, and sleek quartz countertops, creating a modern and chic aesthetic.This home offers three balconies, which provide a picturesque view of the surrounding natural beauty, allowing you to enjoy your morning coffee or evening sunset in peace and tranquility. The double attached garage has ample space for your vehicles and additional storage.The walkout level features a separate office or flex space, which could be utilized as a home office or a media room, and is equipped with a hot tub...perfect for a soak!This home has a total of two and a half bathrooms, ensuring that there is ample space and privacy for everyone. For convenience,, additional visitor parking is located right near the property. The attention to detail and pride of ownership is evident throughout as this stunning townhome offers a luxurious and comfortable living space, surrounded by the serenity of nature, all while being conveniently located near all necessary amenities. Book your showing today! (id:29763)
305, 1029 15 Avenue Sw
Calgary, Alberta
ABSOLUTELY STUNNING & IN MINT CONDITION!!! Located in the heart of the vibrant and active community of Beltline, this 2 bedroom, 2 full bathroom unit is in a unique boutique-style condo building and is just steps away from the heart of 17Ave SW. This open concept unit provides an inviting setting for entertaining, with a stunning kitchen as its centerpiece with sleek high gloss European cabinetry with soft close drawers, spacious central island illuminated by trendy undermount lighting, high-end stainless steel appliances including a gas range, and to compliment, beautiful white quartz countertops. There is a large dining and living room area that features floor to ceiling windows with patio doors leading out to the largest deck in the complex with gas line for the bbq. The master bedroom is complete with a walk-through closet, luxurious ensuite bathroom boasting his and her sinks, a standalone shower, and an elegant soaker tub. There is a large second bedroom with closet and in-suite laundry as well. With beautiful, hand-scraped hardwood floors, flat finished ceilings, contemporary bathrooms with full tiled walls this unit has it all. It comes with underground parking with 1 titled parking stall and a convenient storage locker nearby. It’s prime location is just a short walk to all the great trendy coffee shops, restaurants and pubs and walking distance the downtown core. Top quality GREEN construction which will result in lower operating costs and condo fees. Exceptional construction quality with gip-crete concrete between floors and extra soundproofing between walls. Fantastic space, location, finishings and move-in ready! Call today to view!!! (id:29763)
2203b, 250 2nd Avenue
Dead Man's Flats, Alberta
Great opportunity to own a 1/4 interest fractional property in the Canadian Rockies. This 3-bedroom unit at Copperstone Resort comes fully furnished and well equipped, and the complex has great ammenities to offer you and your guests. You'll enjoy easy access to and from this location, getting you out on the trails in minutes; and when your outdoor adventures are finished for the day you can relax in your very own mountain oasis. This is the perfect opportunity to have your own piece of the mountains just a short distance from Canmore and Banff. (id:29763)
126 Rocky Ridge Drive Nw
Calgary, Alberta
Welcome to this charming 4 bed, 3.5 bath home nestled in the desirable neighborhood of Rocky Ridge. This lovely property boasts picturesque views as it backs onto lush greenery and a park, providing a tranquil retreat right at your doorstep. This haven offers complete privacy, enclosed by a fully fenced yard, ensuring peace and security for your family. Entering the heart of the home, the kitchen is a culinary delight, featuring an island with an inviting eating bar. Gleaming stainless steel appliances adorn the space, complemented by a convenient corner pantry for ample storage. Natural light floods in through a window above the sink, offering a scenic vista of the backyard, making dishwashing a delightful task. Adjacent to the kitchen, the eating nook boasts large windows that frame panoramic views of the outdoor space. With seamless access to the outdoor patio, it's the perfect spot for enjoying morning coffee or hosting al fresco dinners amidst the soothing ambiance of nature. The living room exudes warmth and sophistication, centered around a captivating corner fireplace adorned with a tile surround and a graceful mantle. This inviting space invites relaxation and gatherings, offering a cozy haven for creating cherished memories with loved ones. A 2pc bathroom and versatile dining room and secondary living room space complete this fantastic main level. Retreat to the primary suite, where luxury meets tranquility. Vaulted ceilings elevate the ambiance, while a private deck provides a serene sanctuary overlooking the park and green space. A spacious walk-in closet ensures organization, while a dedicated den space offers the perfect setting for a home office, combining productivity with comfort. The 5-piece ensuite features a dual vanity, private WC, stand-alone shower, and a sumptuous soaking tub, promising rejuvenation after a long day. Two additional bedrooms and 4pc bathroom complete this upper level. Descending to the lower level, the basement beckons with hi gh ceilings and a versatile layout, featuring a great rec room that seamlessly transitions into a theatre or family room space, ideal for entertaining guests or unwinding with loved ones. A well-appointed bedroom with a 4-piece bathroom ensures comfort for guests or family members, while ample storage space caters to organizational needs with ease. Convenience meets practicality in the lower level laundry room, equipped with cabinetry and a sink for effortless household chores. Walking distance to the community center, YMCA, transit and close to all amenities! (id:29763)
4318 4a Street Sw
Calgary, Alberta
BRAND NEW luxurious designer home slated for completion between December 2024 and March 2025. CNJ Developments is a builder that stands behind their product and the QUALITY CRAFTSMANSHIP is abundantly evident. This sensational 4+1 BEDROOM home is ideally located on a QUIET STREET BACKING ONTO STANLEY PARK mere STEPS TO THE ELBOW RIVER. The airy and open floor plan immediately impresses with TRIPLE PANE WINDOWS, HARDWOOD FLOORING, MODERN LIGHTING FIXTURES, DESIGNER DETAILS and an abundance of NATURAL LIGHT. Show off your culinary prowess in the stunning chef’s kitchen featuring HIGH-END STAINLESS STEEL APPLIANCES, an OVERSIZED CENTRE ISLAND and a huge BUTLER’S PANTRY making hosting a breeze. Relaxation is invited in the adjacent living room in front of the warm fireplace. A large dining room is perfect for family meals and entertaining with patio sliders to the back deck encouraging seamless indoor/outdoor living. A den and flex room at the front of the home provides a ton of versatility to suit your lifestyle. The primary bedroom on the upper level is an opulent owner’s sanctuary with a PRIVATE BALCONY for peaceful morning coffees, a GINORMOUS WALK-IN CLOSET and a LAVISH ENSUITE with dual vanities and a deep soaker tub. 3 ADDITIONAL BEDROOMS on this level are spacious and bright ALL WITH WALK-IN CLOSETS and 1 has its own private 4-piece ensuite, perfect for teenagers, extended family members or guests. The other 2 bedrooms get exclusive use of the 5-PIECE MAIN BATHROOM, no more fighting over the sink! Laundry is also conveniently located on this bedroom level. Finished in the same high style as the rest of the home, the FINISHED BASEMENT is an entertainer’s dream! Come together over a friendly game in the rec room or gather in the family room over an engaging movie then grab a snack or refill your drink at the WET BAR. Also on this level is a fantastic GYM, a MULTIPURPOSE FLEX ROOM and another stylish bathroom. The serene yard will have you unwinding or hosting casu al barbeques on the large deck privately nestled behind the INSULATED TRIPLE DETACHED GARAGE. This stunning new home has everything on your wish list plus an UNBEATABLE LOCATION within walking distance to GREAT SCHOOLS and several wonderful parks, green spaces and playgrounds within this active, diverse and vibrant community. Families and outdoor enthusiasts will love backing onto STANLEY PARK to easily enjoy the extensive pathway system, sports fields, tennis courts, picnic areas, toboggan hill, outdoor swimming pool, ice skating rink and many other activities at the Elbow River. This unsurpassable community also has easy access to numerous local amenities and a quick commute downtown. Please note that the area size was calculated by applying the RMS to the blueprints provided by the builder. (id:29763)
80 Drake Landing Gardens
Okotoks, Alberta
Custom 5-Bedroom Walkout Home with Breathtaking Views! Nestled in Drake Landing on a serene, tranquil street with the added allure of a picturesque pond as its backdrop, this two-storey residence offers breathtaking mountain and valley views. This property exudes an immediate sense of luxury and curb appeal. As you step inside, the grand 2-storey foyer welcomes you, setting the tone for the rest of this magnificent residence. The main floor welcomes you with an open concept layout that seamlessly connects the kitchen, dining area, and living room. Sunlight streams in through oversized windows, bathing the space in natural light and highlighting the stunning views that surround the home. The heart of the home, the main floor is designed for both everyday living and entertaining. The gourmet kitchen is a chef's dream, featuring custom cabinetry, top-of-the-line appliances, and a spacious pantry for all your culinary essentials. The adjacent living room provides the perfect spot to relax by the gas fireplace on chilly evenings. The adjacent dining room offers seamless access to a sprawling deck that spans the width of the house, providing awe-inspiring views of the mountains, the tranquil pond, and the meandering walking path. A convenient two-piece powder room and a well-appointed office complete the main floor. The primary bedroom suite awaits, offering a peaceful retreat complete with a spa-like ensuite bathroom. Three additional bedrooms provide ample space for family members or guests, while a versatile bonus room offers endless possibilities for recreation or relaxation. With laundry facilities conveniently located on the upper level, chores are a breeze. The lower level of the home is a haven for entertainment and relaxation, with a spacious rec room perfect for movie nights or game days. A wet bar with fridge and freezer provides the perfect spot for serving up drinks and snacks, while a storage room offers plenty of space to keep your belongings organized. A f ifth bedroom, complete with a Jack and Jill bathroom and dream closet, provides flexible accommodation options for guests or family members seeking privacy. The lower level extends to a fantastic patio, ideal for soaking up the afternoon sun while enjoying the picturesque surroundings. The expansive backyard beckons with its fenced boundaries and lush greenery, while the backdrop of majestic mountains and a tranquil pond creates a serene ambiance that's unmatched. The exterior of the home is a testament to thoughtful landscaping, providing a harmonious blend of natural beauty and contemporary design. This residence is the epitome of modern living, offering both style and functionality in a peaceful, natural setting. Located on the North East side of Okotoks which offers a quick commute into Calgary. Don't miss your chance to make this retreat your own and start living the life you've always dreamed of. Schedule your private showing today and prepare to be amazed! (id:29763)
134, 860 Midridge Drive Se
Calgary, Alberta
This UPGRADED TOP-FLOOR unit in Lake Midnapore boasts 2 Beds, 1 Bath, 1 End Parking Stall, and 1 Locker. Located on a quiet residential street near Fish Creek Ridge and a quick walk to the beautiful lake. The building features a unique concrete and brick design, spanning 879 sq ft, this END UNIT offers privacy with no neighbours on 3 sides. Abundant natural light from windows on two sides enhances airflow. The kitchen features modern white appliances, upgraded cabinetry with pull-outs, pot drawers, and under-cabinet lighting. The dining room has two opening floor-to-ceiling windows, large wall mirrors, and a door leading to the balcony. The living room features a wood-burning fireplace with a gas log lighter and a built-in cabinet. Both bedrooms are generously sized and offer enough space for a king-size bed to provide ultimate comfort. The 4pc bathroom offers a vanity, mirror, and new flooring. Recent upgrades include windows, roof, boiler and luxury vinyl plank flooring throughout. In-suite laundry with storage area, an assigned parking stall, additional spacious street parking, an assigned storage unit. This is a well-managed complex and pet-friendly with board approval (one pet under 10 kg). There is also bike storage in the basement. Lake Midnapore offers many amenities including shopping, restaurants and schools, and comes with full LAKE ACCESS so you can enjoy swimming, fishing, tennis, skating and so much more. Experience lakeside living at its finest—book your showing today! (id:29763)
5115 Barron Crescent Nw
Calgary, Alberta
See open house schedule for multiple dates.... Welcome to this 1964 Brentwood Beauty! Experience the epitome of quality construction with this meticulously maintained one-owner home from 1964. Nestled in the highly sought-after Brentwood neighborhood, this charming bi-level residence boasts over 2,400 square feet of living space and exudes the timeless elegance of its era. This home is a glowing example of the superior craftsmanship and attention to detail characteristic of its time, lovingly preserved in its original condition. With over 1,300 square feet above grade and an additional 1,100 square feet below grade, this home offers ample space for comfortable living and entertaining. Perfect for families or guests, the home features two bedrooms on the main floor and two bedrooms in the basement, along with two full four-piece bathrooms. The heart of the home, the kitchen boasts ample counter and storage space, perfect for meal preparation and culinary endeavors plus a dining nook perfect for more casual meals. A large garden window overlooks the rear yard, providing a picturesque view while allowing natural light to flood the space. It's the ideal spot to watch the kids play while preparing meals. Escape to your own private retreat in the year-round sunroom, perfect for those with a green thumb or as a serene space for reading, yoga, or artistic pursuits. Bask in the warmth of the sun while surrounded by lush greenery or let your creativity flow in this versatile room. Original hardwood flooring in excellent condition graces the main floor, enhancing the classic charm of the home, while two wood-burning fireplaces add warmth and ambiance. The finished basement offers a cozy retreat for binge-watching TV shows, hosting game nights, or providing a refuge for teens. With ample space for lounging and entertainment, this flex area is sure to become a favorite gathering spot for family and friends. Step outside and be enchanted by the picturesque rear garden oasis, comp lete with a tranquil water feature, built-in seating around a gas fireplace, lush flower beds, and mature trees – the perfect setting for outdoor relaxation and entertainment. The property includes a single oversized detached garage, a convenient carport, and additional parking space in the driveway and on the street, ensuring plenty of room for vehicles and storage. Located at the peak of the crescent overlooking the large park this is easily one of the best lots in the community. Enjoy views of downtown Calgary and the majestic mountains from the comfort of your own home. Situated in the heart of Brentwood, residents benefit from easy access to top-rated schools, parks, shopping, and amenities, making it an ideal choice for families and individuals alike. Don't miss the opportunity to own this rare gem – a true testament to timeless beauty and quality craftsmanship. Schedule your viewing today and make 1964 Brentwood Beauty your forever home! (id:29763)
182 Cambridge Glen Drive
Strathmore, Alberta
Sagewood Villas sound absolutely exquisite! The attention to detail in the design and amenities is impressive. The combination of luxury features like the gourmet kitchen with its oversized island and the functional aspects like the main floor laundry and double attached garage creates a perfect blend of comfort and convenience. The location adjacent to Sagewood Seniors Community and within walking distance to the hospital adds an extra layer of appeal, providing residents with easy access to amenities and healthcare services. And with maintenance-free living, residents can truly enjoy all that Sagewood Villas has to offer without the worry of upkeep. Currently tenant occupied with rental income. (id:29763)
532 St Moritz Drive Sw
Calgary, Alberta
Excellent family home on a quiet street directly across from the playing fields, and steps to the ravines. This corner lot home is in close proximity to nature and offers a fantastic open concept floor plan with over 2,000 sq ft of developed living space. Stepping inside is a grand foyer where you’ll instantly notice the rich wood hardwood floors, 9’ ceilings, and a gracious front den that’s ideal for a home office and offers the utmost privacy. The main living space is adorned with natural light and presents a spacious family room wth gas fireplace, dining area that leads out to your Southeast facing deck, and the magnificent kitchen that marries function and flow as you maneuver around cooking and entertaining. Granite counters and rich cabinetry give the space warmth, a large centre island with breakfast bar, and corner pantry ensure there’s plenty of room for everyone and everything. The gracious mudroom offers ample space and leads to your double attached garage. Plush carpets lead up to the second level where you’ll find a convenient laundry room, full bathroom and 3 generous bedrooms including the primary retreat. The sophisticated primary overlooks the rear of the house through a large picture window and leads to a luxurious 5pc ensuite with his/her sinks, vanity counter, corner soaker tub, and separate shower. The East facing backyard highlights a large deck for outdoor dining, grand patio, shed, and plenty of green space for gardening enthusiasts, kids, or pets. With schools like Griffith Woods, Battalion Park and Guardian Angel close by this is the perfect family/starter home. You will be just steps from the shops, grocery stores, restaurants, and services of Aspen Landing, and a quick escape out to the Mountains. This spectacular location and vista are stunning and ready for you to call it “home”. (id:29763)
6 Canterbury Gardens Sw
Calgary, Alberta
**** OPEN HOUSE SUNDAY MAY 5th 1:00-3:00PM **** Welcome to this bright 3 bedroom, 3 bathroom over 1800+ living space in Canterbury Gardens! With its generous square footage and desirable location this condo presents an exceptional opportunity for a customization and enhancement! Whether you’re an investor looking for a renovation project or a homeowner eager to customize your space, this property is a rare find with endless potential! The serene setting with the large outdoor patio backing onto a beautiful green park space, truly enhances the overall appeal and valve of the condo. Don’t wait - seize the opportunity to unlock the potential of this fantastic property!! New Roof this summer! Prime location with convenient access to walking/bike paths, Fish Creek Park, public transportation, Fish Creek LRT, shopping and easy access to Stoney Trail. All this and so much more! (id:29763)
100 Cranfield Circle Se
Calgary, Alberta
Welcome to a lovely 2-storey detached home located on a very quiet street in Cranston. The homeowners have shown pride of ownership while they've owned it. Some recent upgrades in the last year include a brand new 2-tiered composite deck with a pergola in the south facing backyard, air-conditioning, and gemstone lighting along the front of the house. The main level has an open concept plan with the living room adjoining to the kitchen and dining area. Kitchen is large with a 2-tiered island, Stainless steel appliances, and tile flooring. Laundry is located on the main level combined with a mud room and access to a two car garage. Upper level has an oversized bonus room with a gas fireplace, perfect for a family movie night. There are 3 good sized bedrooms with primary being at the back of the home with large walk in closet and 4 piece ensuite with corner soaker tub and walk-in shower. The fully finished basement includes a huge rec room area which could have a portion converted to a bedroom, a custom wet bar with beverage cooler and granite countertop perfect for entertaining, and a 3 piece bathroom with a walk-in tiled shower. The backyard is delicately landscaped and conducive to flower and vegetable gardens. The home is located within walking distance from multiple parks as well as nearby public and catholic elementary schools. This home is well priced and perfect for young professionals that wish to start a family. Quick access to Deerfoot and Stoney Trail. (id:29763)
6, 1715 13 Street Sw
Calgary, Alberta
Meet Logan! Step into the comfort of this beautiful West-facing, second-floor condo, perfectly tailored for those wanting to live in the heart of the city or a great opportunity for investors. Nestled in the desirable neighborhood of Lower Mount Royal, this two-bedroom unit is just steps away from the vibrant 17 Ave SW, offering endless amenities right at your doorstep.The spacious living room welcomes you with its abundant natural light streaming through large windows, creating a warm, inviting atmosphere. The space is beautifully appointed with newer flooring, open layout, and a dining area. The kitchen is a chef’s delight with granite countertops and stainless-steel appliances. Additionally, a built-in work desk along the hallway and a cleverly integrated washer/dryer in the kitchen ensure maximum convenience.Each bedroom offers ample space and great storage solutions, ensuring personal comfort and organization. The bedrooms share an upgraded bathroom.This quiet building not only promises a peaceful living environment but also includes the convenience of parking and additional storage space. Whether it's schools, public transit, shopping, cafés, or restaurants, everything you need is within walking distance.Book your viewing today and take the first step towards making this beautiful condo your new home! (id:29763)
408, 404 1 Avenue Se
Diamond Valley, Alberta
Just released and under construction! Prime 2 bedroom corner suite apartment with a spacious open plan 1,084 sq ft of living space on the top 4th floor level of this brand new building in Diamond Valley. East and South views of the foothills region to be enjoyed both inside your condo and from your wrap around 6ft wide covered deck. All the units in this building have 9 foot ceilings and all have the very latest in modern fixtures and finishes. Completion is set for winter of 2024. This is adult oriented living at its best. Concrete core floor and steel beam construction make for a very quiet building which enables it to be completely pet friendly (2 pets allowed. Dogs are restricted to small and medium size breeds). There is even a heated dog wash in the parkade. Diamond Valley east, formally known as Black Diamond, offers many great amenities which includes a hospital. The major shopping districts of Okotoks are 15 mins away and Calgary is a 30 min drive. Kananaskis country for the outdoor adventurists is only 20 minutes away for hiking, biking, fishing, cross country skiing and camping! There are only a handful of units left for sale in this air conditioned self managed building. Low condo fees with heat and water included!. Check out the property brochure link or the virtual tour link for more information. RMS level 4 Measurements taken from builders floor plans pre- construction and include the non heated but powered storage rooms accessed off the deck. Pictures are from a showsuite and are for representation purposes only of what the finishes are like in this unit. (id:29763)
137 Mt Douglas Green Se
Calgary, Alberta
Great location for this fully finished walk-out bungalow, across the street from ridge homes connecting to Fish Creek Provincial Park walkways and bike paths. A quiet cul-de-sac in desirable family oriented community of McKenzie Lake. Many features like hardwood flooring, granite counters, open floor plan, vaulted ceilings, four bedrooms, three full bathrooms, built-in cabinets and ample closet space. Larger master bedroom with double sided fireplace, 4-piece ensuite and walk in closet. Hunter Douglas blinds throughout the house, stainless steel appliances, two gas fireplaces, air conditioned. Lower level has 9' ceilings, carpeted, slate pool table with accessories and entertainment system with components including speakers, wet bar with mini fridge and dishwasher. This property is a corner lot, nicely landscaped, aggregate driveway and underground sprinkler system. The exterior finish has been professionally redone. 25'x24' attached garage with epoxy flooring, furnace, drywalled and insulated, hot and cold water along with cabinets. Freezer and fridge in garage stays. Low maintenance backyard with artificial grass on lower level walkout, stamped concrete patio and sidewalk. Gas BBQ outlet on lower level as well as a gas BBQ outlet on upper balcony deck. Lower level is roughed in for hot tub. Great family and entertainment home. (id:29763)
321, 176 Kananaskis Way
Canmore, Alberta
Value pricing for a TOP FLOOR unit in the Whiskey Jack! This 2-bedroom unit has VAULTED CEILINGS and a ton of NATURAL LIGHT! The open-concept kitchen & living area has big windows facing toward Grotto and Lady Mac with a nicely sized balcony. This unit is a great canvas for your design ideas and has tons of potential. Two bedrooms are separated by a hallway, great for roommates. Nicely appointed four-piece bath. Newer washer & dryer. BONUS - 2 heated PARKING STALLS and a storage locker underground! *Please note residents of the Whiskey Jack must work an average of 20 hours/week in the town of Canmore - part of the Employee Housing District* (id:29763)
165 Panatella Street Nw
Calgary, Alberta
WELCOME HOME! This stunning 2 story townhome, has been flawlessly maintained and ready for new owners! The open concept main level offers luxurious maple hardwood flooring, complementing the spacious living room and dining area. The kitchen is perfectly placed centrally on the main floor making it the heart of the home. The kitchen does not disappoint - featuring ample cabinetry, stainless steel appliances, and a convenient island with breakfast bar for casual eating & hanging out. A convenient 2 pc. bathroom completes the main floor. Upstairs you’ll find 2 bedrooms, a versatile bonus room which could easily be converted into a 3rd bedroom, and a 4 pc. bathroom. The large primary bedroom offers a huge wardrobe for all your storage needs, large windows and a great sized walk-in closet. The basements awaits your personal touch, offering a laundry area and roughed-in plumbing for future bathroom development. Outside you will find the fully fenced & level landscaped west facing backyard and deck, a perfect place for enjoying sunny afternoons. A double detached garage is also accessible through the backyard. A short walking distance from tons of amenities. Don't miss out on this one! (id:29763)

