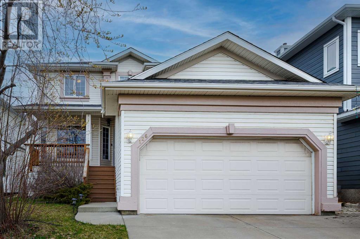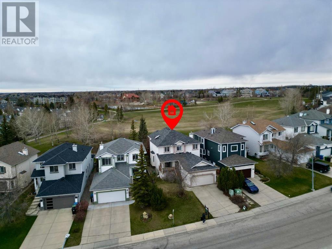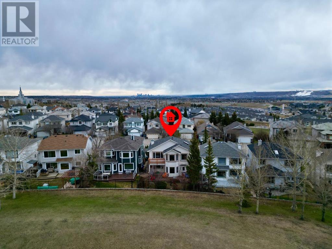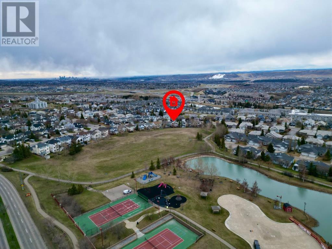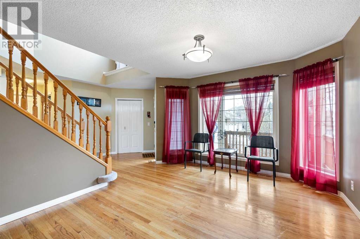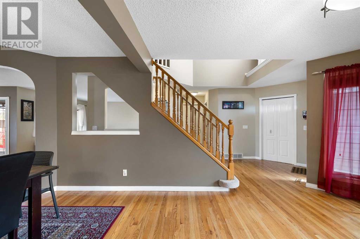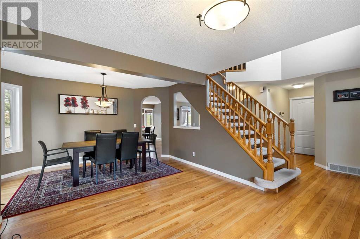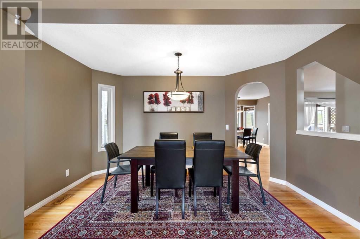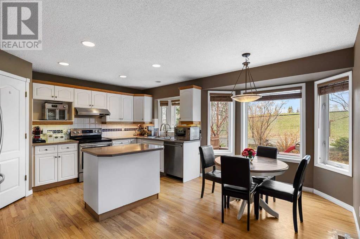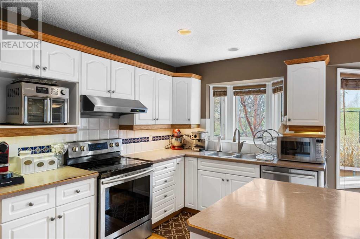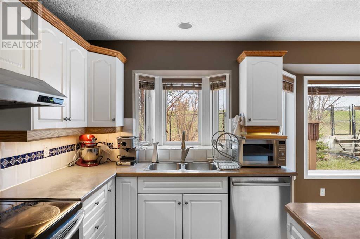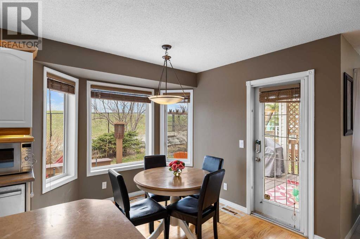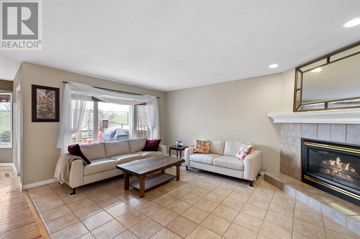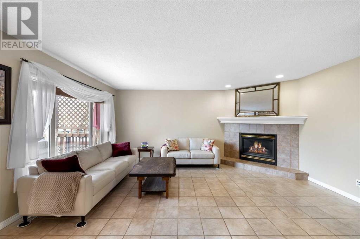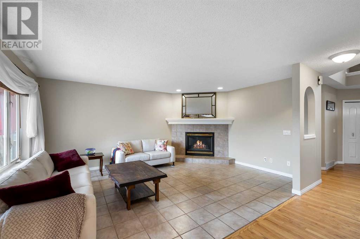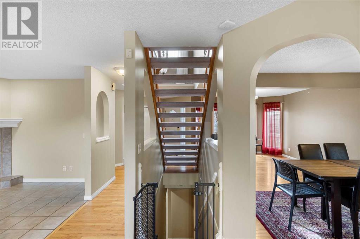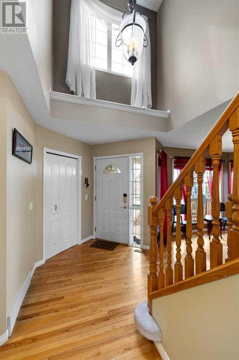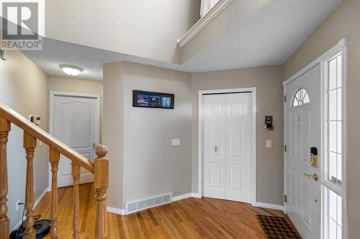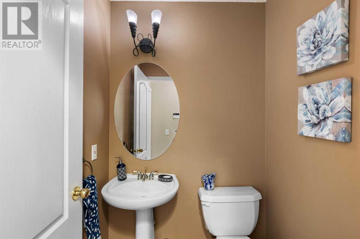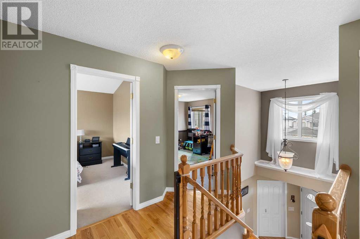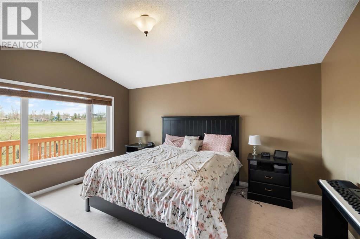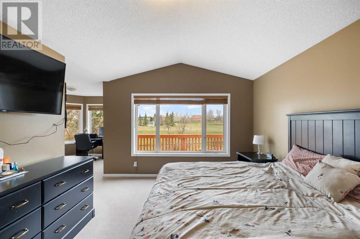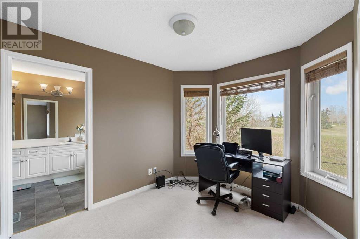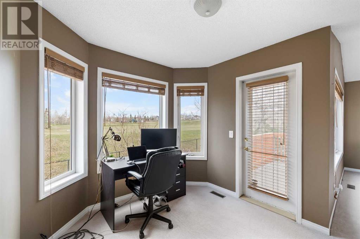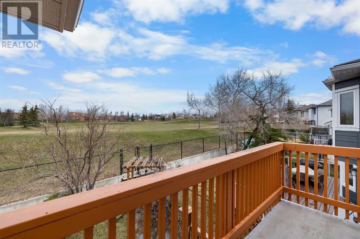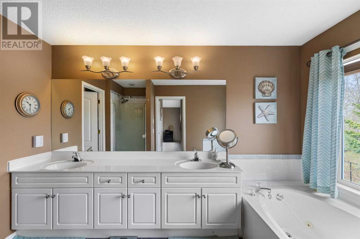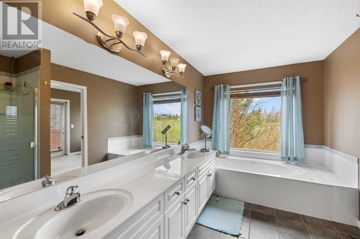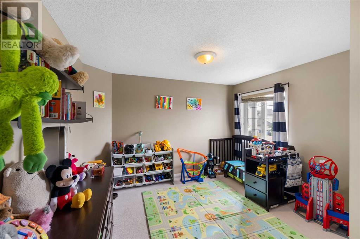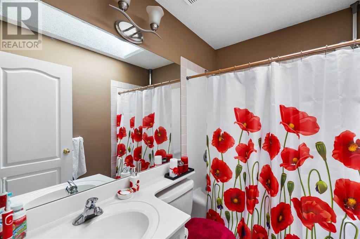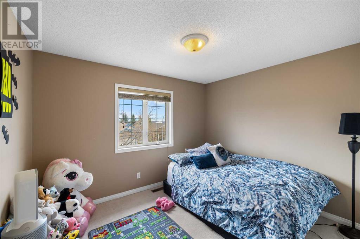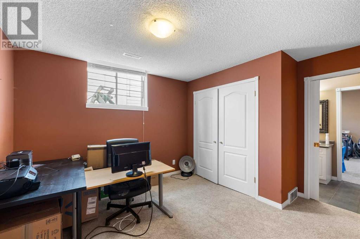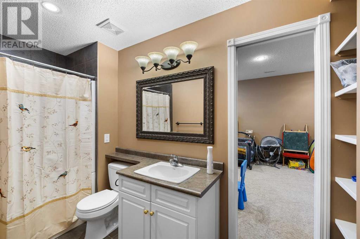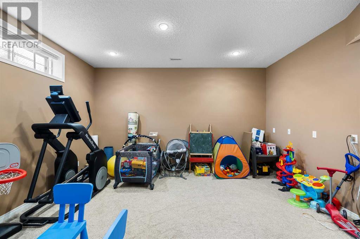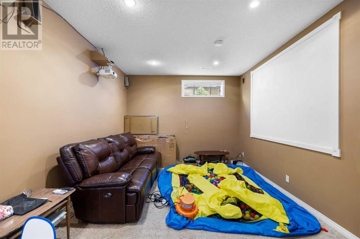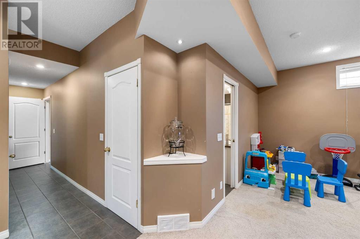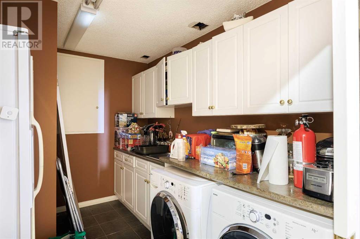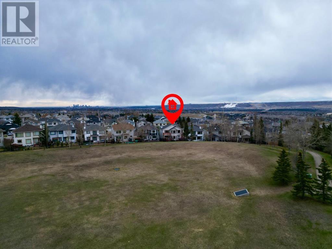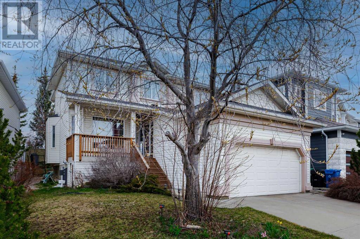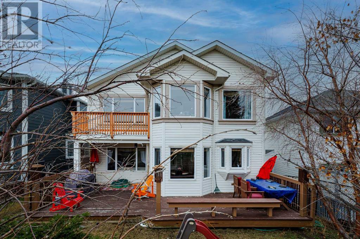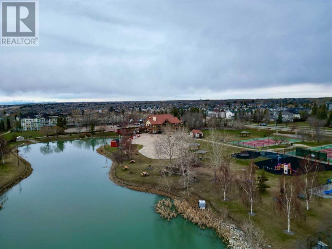4 Bedroom
4 Bathroom
2054 sqft
Fireplace
None
Forced Air
Landscaped, Lawn
$699,900
Welcome to this charming 4 bed, 3.5 bath home nestled in the desirable neighborhood of Rocky Ridge. This lovely property boasts picturesque views as it backs onto lush greenery and a park, providing a tranquil retreat right at your doorstep. This haven offers complete privacy, enclosed by a fully fenced yard, ensuring peace and security for your family. Entering the heart of the home, the kitchen is a culinary delight, featuring an island with an inviting eating bar. Gleaming stainless steel appliances adorn the space, complemented by a convenient corner pantry for ample storage. Natural light floods in through a window above the sink, offering a scenic vista of the backyard, making dishwashing a delightful task. Adjacent to the kitchen, the eating nook boasts large windows that frame panoramic views of the outdoor space. With seamless access to the outdoor patio, it's the perfect spot for enjoying morning coffee or hosting al fresco dinners amidst the soothing ambiance of nature. The living room exudes warmth and sophistication, centered around a captivating corner fireplace adorned with a tile surround and a graceful mantle. This inviting space invites relaxation and gatherings, offering a cozy haven for creating cherished memories with loved ones. A 2pc bathroom and versatile dining room and secondary living room space complete this fantastic main level. Retreat to the primary suite, where luxury meets tranquility. Vaulted ceilings elevate the ambiance, while a private deck provides a serene sanctuary overlooking the park and green space. A spacious walk-in closet ensures organization, while a dedicated den space offers the perfect setting for a home office, combining productivity with comfort. The 5-piece ensuite features a dual vanity, private WC, stand-alone shower, and a sumptuous soaking tub, promising rejuvenation after a long day. Two additional bedrooms and 4pc bathroom complete this upper level. Descending to the lower level, the basement beckons with hi gh ceilings and a versatile layout, featuring a great rec room that seamlessly transitions into a theatre or family room space, ideal for entertaining guests or unwinding with loved ones. A well-appointed bedroom with a 4-piece bathroom ensures comfort for guests or family members, while ample storage space caters to organizational needs with ease. Convenience meets practicality in the lower level laundry room, equipped with cabinetry and a sink for effortless household chores. Walking distance to the community center, YMCA, transit and close to all amenities! (id:29763)
Property Details
|
MLS® Number
|
A2127800 |
|
Property Type
|
Single Family |
|
Community Name
|
Rocky Ridge |
|
Amenities Near By
|
Park, Playground |
|
Features
|
No Neighbours Behind |
|
Parking Space Total
|
4 |
|
Plan
|
9512475 |
|
Structure
|
Deck, Clubhouse |
Building
|
Bathroom Total
|
4 |
|
Bedrooms Above Ground
|
3 |
|
Bedrooms Below Ground
|
1 |
|
Bedrooms Total
|
4 |
|
Amenities
|
Clubhouse, Recreation Centre |
|
Appliances
|
Washer, Dishwasher, Oven, Dryer, Microwave, Hood Fan, Window Coverings |
|
Basement Development
|
Finished |
|
Basement Type
|
Full (finished) |
|
Constructed Date
|
1996 |
|
Construction Style Attachment
|
Detached |
|
Cooling Type
|
None |
|
Exterior Finish
|
Stone, Vinyl Siding |
|
Fireplace Present
|
Yes |
|
Fireplace Total
|
1 |
|
Flooring Type
|
Carpeted, Hardwood |
|
Foundation Type
|
Poured Concrete |
|
Half Bath Total
|
1 |
|
Heating Type
|
Forced Air |
|
Stories Total
|
2 |
|
Size Interior
|
2054 Sqft |
|
Total Finished Area
|
2054 Sqft |
|
Type
|
House |
Parking
Land
|
Acreage
|
No |
|
Fence Type
|
Fence |
|
Land Amenities
|
Park, Playground |
|
Landscape Features
|
Landscaped, Lawn |
|
Size Frontage
|
13.59 M |
|
Size Irregular
|
408.00 |
|
Size Total
|
408 M2|4,051 - 7,250 Sqft |
|
Size Total Text
|
408 M2|4,051 - 7,250 Sqft |
|
Zoning Description
|
R-c1 |
Rooms
| Level |
Type |
Length |
Width |
Dimensions |
|
Lower Level |
Bedroom |
|
|
10.58 Ft x 10.50 Ft |
|
Lower Level |
Recreational, Games Room |
|
|
15.25 Ft x 13.50 Ft |
|
Lower Level |
Family Room |
|
|
12.08 Ft x 11.67 Ft |
|
Lower Level |
4pc Bathroom |
|
|
.00 Ft x .00 Ft |
|
Main Level |
Living Room |
|
|
12.67 Ft x 11.33 Ft |
|
Main Level |
Dining Room |
|
|
13.25 Ft x 9.92 Ft |
|
Main Level |
Kitchen |
|
|
9.75 Ft x 14.50 Ft |
|
Main Level |
Other |
|
|
9.67 Ft x 8.58 Ft |
|
Main Level |
Family Room |
|
|
16.83 Ft x 12.75 Ft |
|
Main Level |
2pc Bathroom |
|
|
.00 Ft x .00 Ft |
|
Upper Level |
Primary Bedroom |
|
|
12.00 Ft x 15.50 Ft |
|
Upper Level |
Bedroom |
|
|
11.33 Ft x 9.92 Ft |
|
Upper Level |
Bedroom |
|
|
12.08 Ft x 9.67 Ft |
|
Upper Level |
4pc Bathroom |
|
|
.00 Ft x .00 Ft |
|
Upper Level |
5pc Bathroom |
|
|
.00 Ft x .00 Ft |
https://www.realtor.ca/real-estate/26826601/126-rocky-ridge-drive-nw-calgary-rocky-ridge

