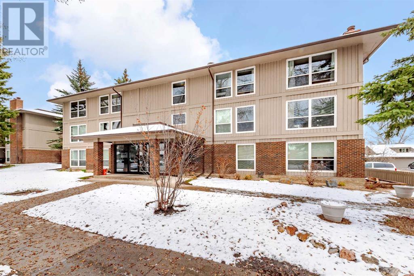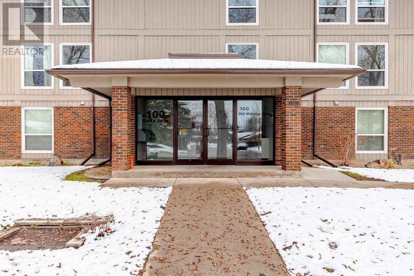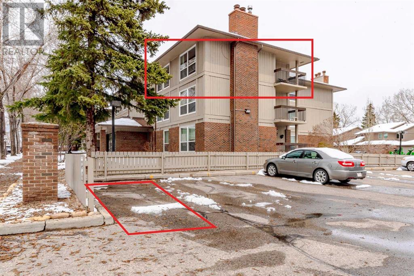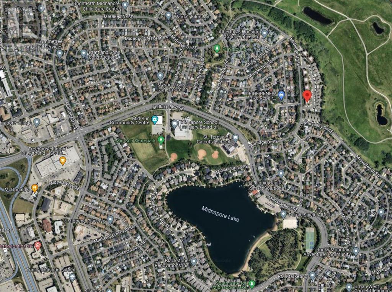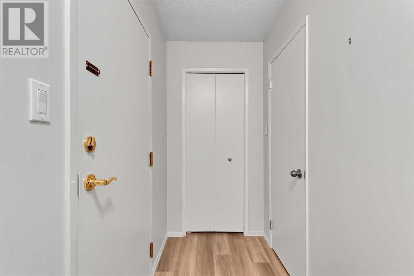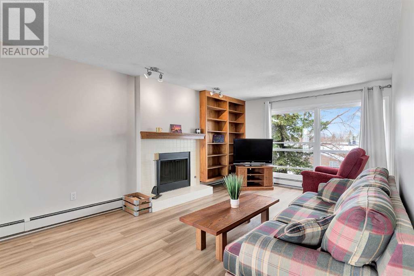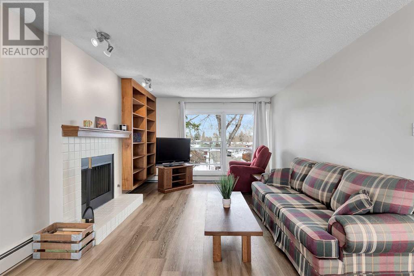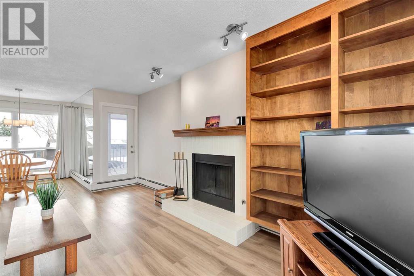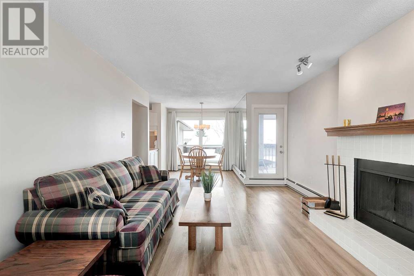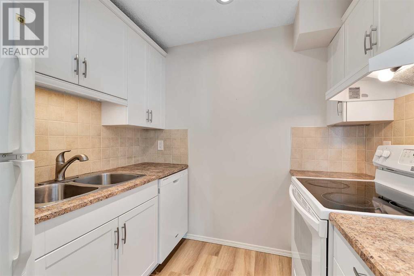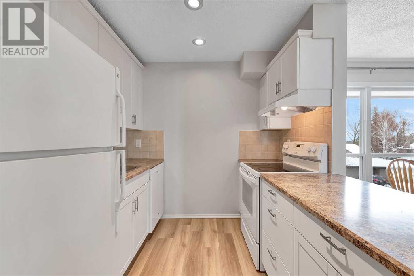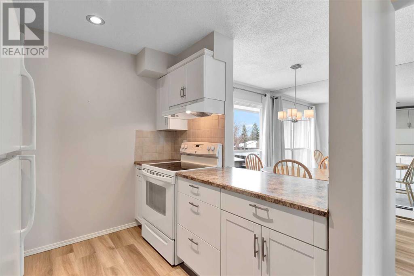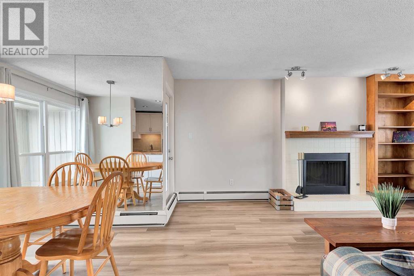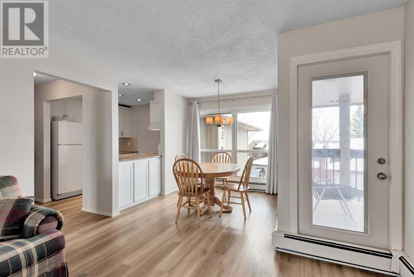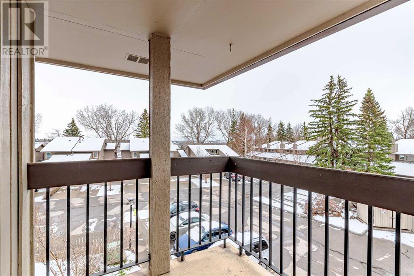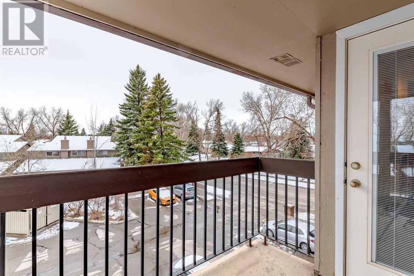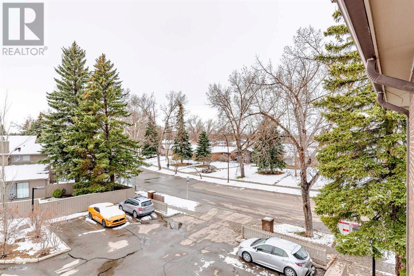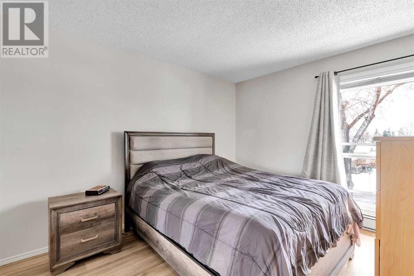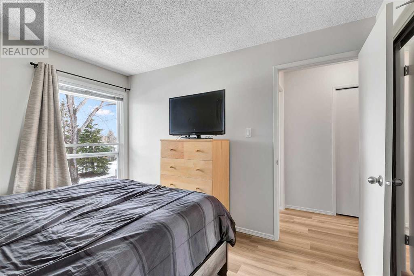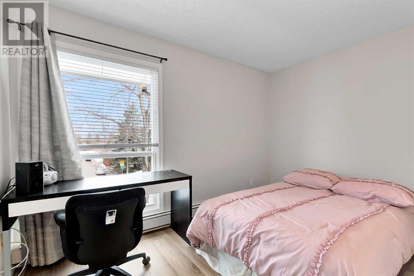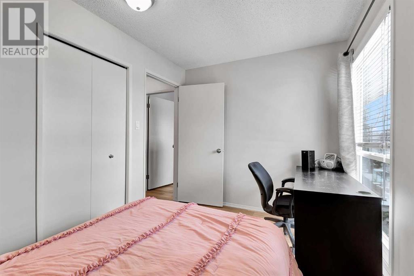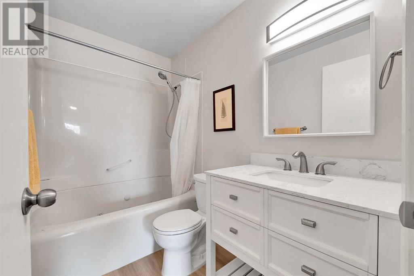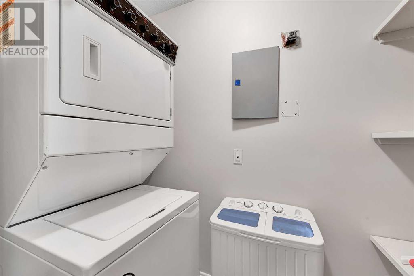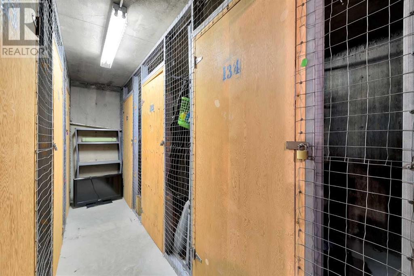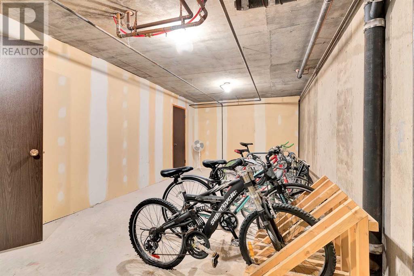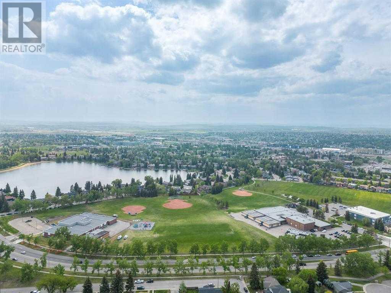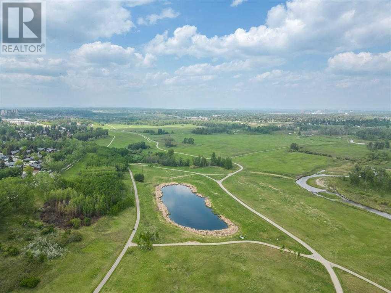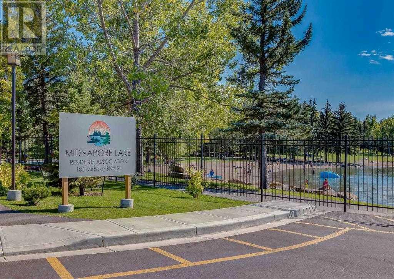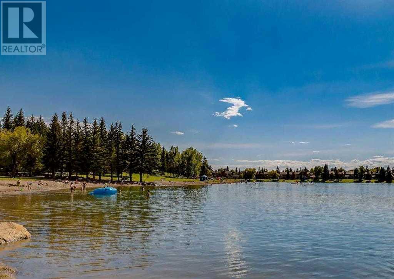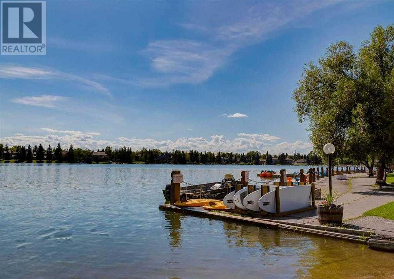134, 860 Midridge Drive Se Calgary, Alberta T2X 1K1
$315,000Maintenance, Common Area Maintenance, Heat, Insurance, Ground Maintenance, Parking, Property Management, Reserve Fund Contributions, Sewer, Waste Removal, Water
$580.74 Monthly
Maintenance, Common Area Maintenance, Heat, Insurance, Ground Maintenance, Parking, Property Management, Reserve Fund Contributions, Sewer, Waste Removal, Water
$580.74 MonthlyThis UPGRADED TOP-FLOOR unit in Lake Midnapore boasts 2 Beds, 1 Bath, 1 End Parking Stall, and 1 Locker. Located on a quiet residential street near Fish Creek Ridge and a quick walk to the beautiful lake. The building features a unique concrete and brick design, spanning 879 sq ft, this END UNIT offers privacy with no neighbours on 3 sides. Abundant natural light from windows on two sides enhances airflow. The kitchen features modern white appliances, upgraded cabinetry with pull-outs, pot drawers, and under-cabinet lighting. The dining room has two opening floor-to-ceiling windows, large wall mirrors, and a door leading to the balcony. The living room features a wood-burning fireplace with a gas log lighter and a built-in cabinet. Both bedrooms are generously sized and offer enough space for a king-size bed to provide ultimate comfort. The 4pc bathroom offers a vanity, mirror, and new flooring. Recent upgrades include windows, roof, boiler and luxury vinyl plank flooring throughout. In-suite laundry with storage area, an assigned parking stall, additional spacious street parking, an assigned storage unit. This is a well-managed complex and pet-friendly with board approval (one pet under 10 kg). There is also bike storage in the basement. Lake Midnapore offers many amenities including shopping, restaurants and schools, and comes with full LAKE ACCESS so you can enjoy swimming, fishing, tennis, skating and so much more. Experience lakeside living at its finest—book your showing today! (id:29763)
Property Details
| MLS® Number | A2127489 |
| Property Type | Single Family |
| Community Name | Midnapore |
| Amenities Near By | Park, Playground |
| Community Features | Lake Privileges, Fishing, Pets Allowed With Restrictions |
| Features | Closet Organizers, Parking |
| Parking Space Total | 1 |
| Plan | 7911483 |
Building
| Bathroom Total | 1 |
| Bedrooms Above Ground | 2 |
| Bedrooms Total | 2 |
| Appliances | Refrigerator, Dishwasher, Stove, Hood Fan, Window Coverings, Washer/dryer Stack-up |
| Constructed Date | 1979 |
| Construction Material | Poured Concrete, Wood Frame |
| Construction Style Attachment | Attached |
| Cooling Type | None |
| Exterior Finish | Brick, Concrete |
| Fireplace Present | Yes |
| Fireplace Total | 1 |
| Flooring Type | Vinyl Plank |
| Heating Fuel | Natural Gas |
| Heating Type | Baseboard Heaters |
| Stories Total | 3 |
| Size Interior | 879 Sqft |
| Total Finished Area | 879 Sqft |
| Type | Apartment |
Parking
| Other |
Land
| Acreage | No |
| Land Amenities | Park, Playground |
| Size Total Text | Unknown |
| Zoning Description | M-cg D29 |
Rooms
| Level | Type | Length | Width | Dimensions |
|---|---|---|---|---|
| Main Level | Dining Room | 8.33 Ft x 8.25 Ft | ||
| Main Level | Living Room | 14.50 Ft x 11.83 Ft | ||
| Main Level | Kitchen | 8.00 Ft x 7.83 Ft | ||
| Main Level | Primary Bedroom | 11.83 Ft x 9.92 Ft | ||
| Main Level | Bedroom | 8.17 Ft x 11.58 Ft | ||
| Main Level | 4pc Bathroom | 7.75 Ft x 4.92 Ft | ||
| Main Level | Laundry Room | 8.08 Ft x 3.75 Ft | ||
| Main Level | Other | 7.83 Ft x 5.75 Ft |
https://www.realtor.ca/real-estate/26830796/134-860-midridge-drive-se-calgary-midnapore
Interested?
Contact us for more information

