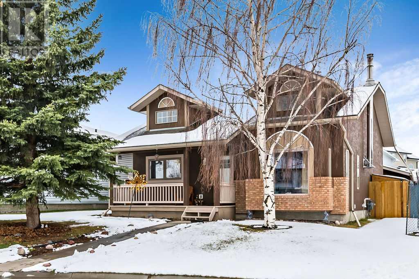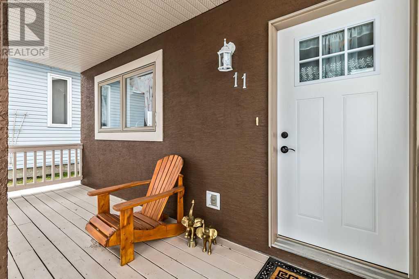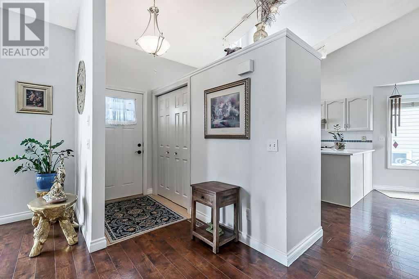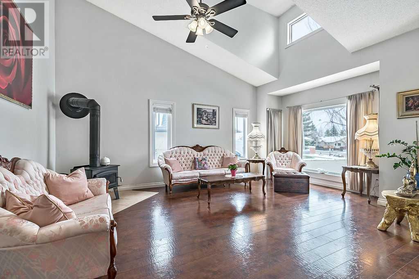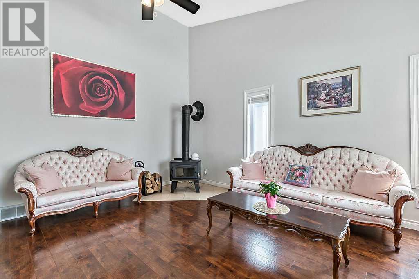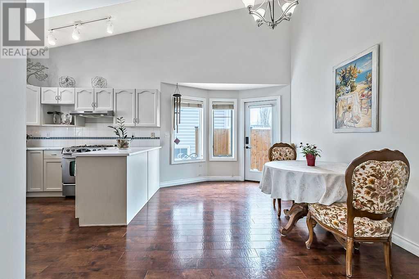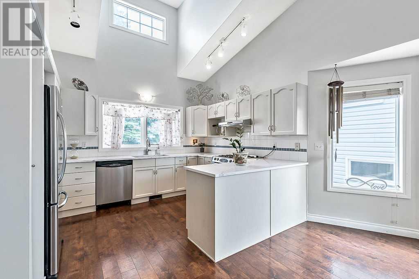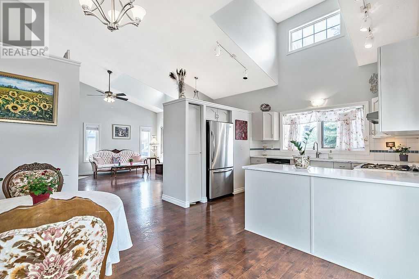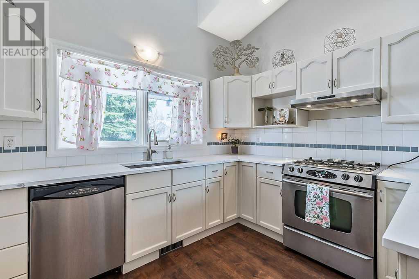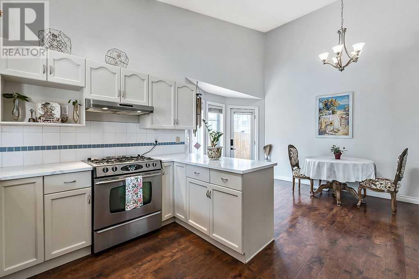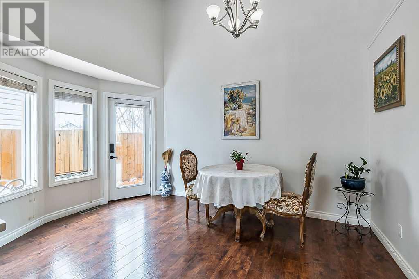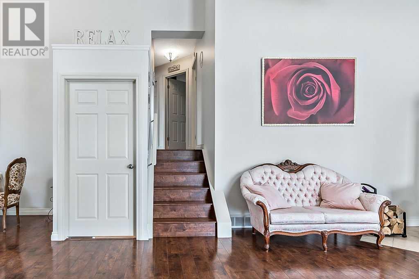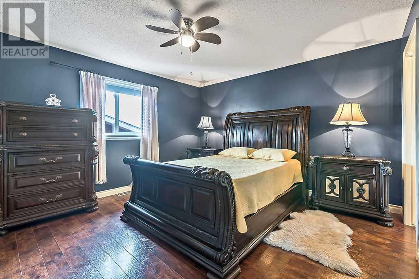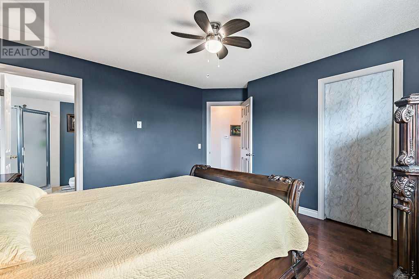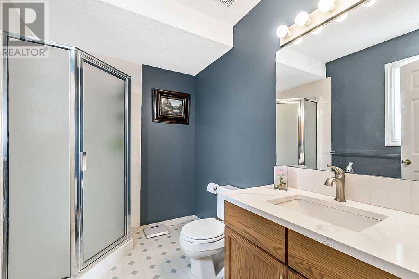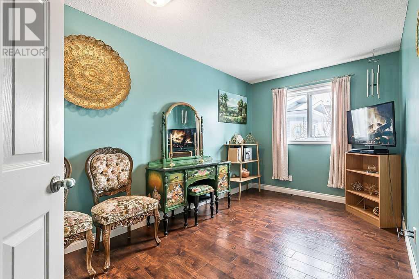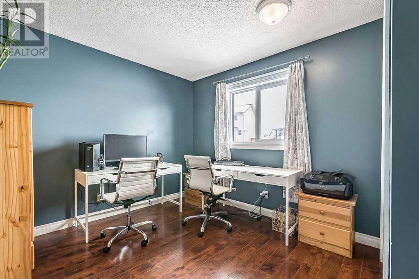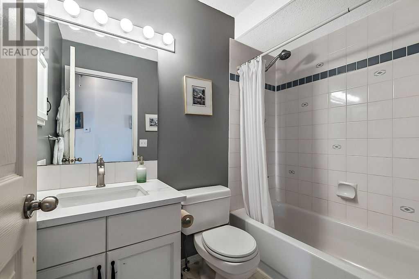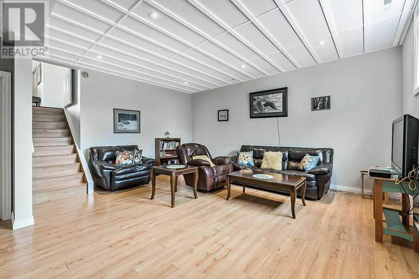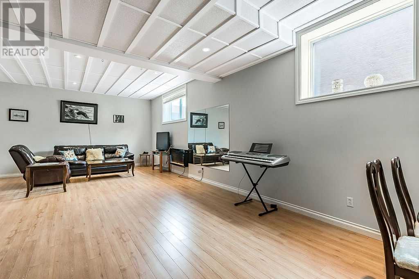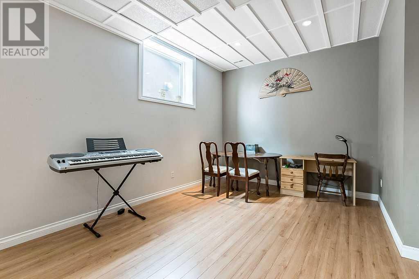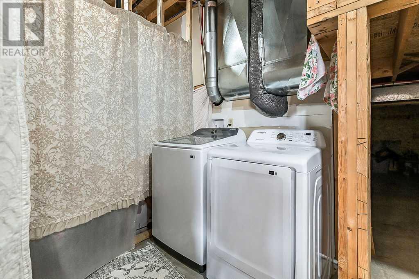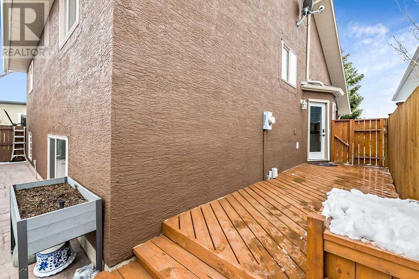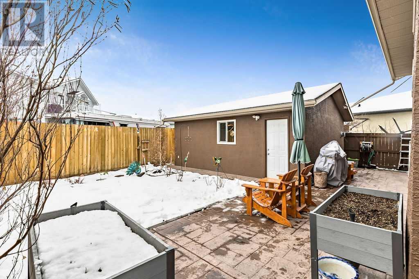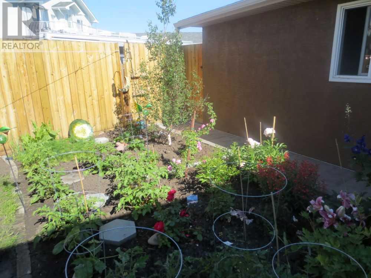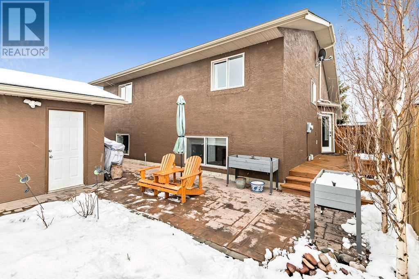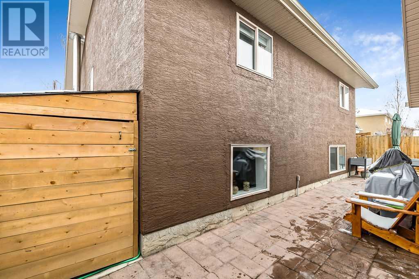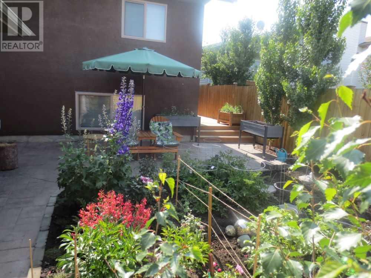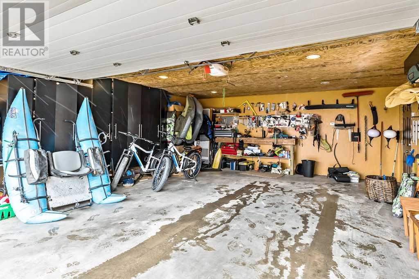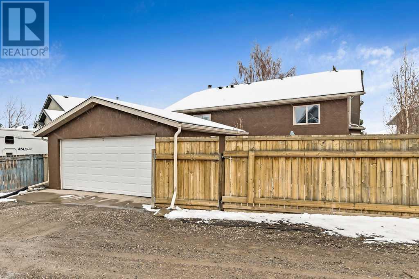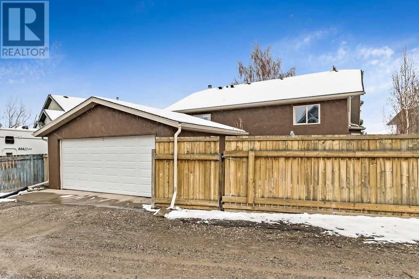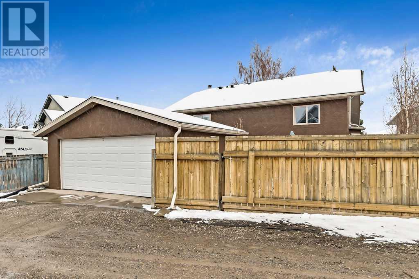11 Cimarron Hill Okotoks, Alberta T1S 1M9
$600,000
WHAT A GEM !! This custom built 2 Storey Split is located on a cul-de-sac with west backyard exposure and exceptional curb appeal. Steps to the Sheep River Path System. This is NOT a cookie cutter house and is the only floor plan like this in Okotoks. Large windows on all levels bathe this home in natural light. This 3 bedroom home includes an open main floor with vaulted ceilings and a wood burning pot belly stove in the living room.. The developed basement includes a spacious family room with high ceilings and oversized windows lots of storage space in the crawl space and a roughed in 3 piece bath.. The home has been impeccably maintained and some of the improvements include. Exterior paint of house and garage (2021) Shingles replaced on house and garage (2019) Interior paint (2021) Fence and porch walkway to backyard (2019) The furnace and hot water tank were replaced (2020). Front and back doors (2021). Quartz counter tops (2022) The majority of the windows have been replaced as well. There is a wooden deck off the kitchen that leads to the backyard and stamped concrete patio. and a heated double car garage plus a deluxe wood storage shed. Definite pride of ownership is evident. Just move in and enjoy. (id:29763)
Property Details
| MLS® Number | A2120954 |
| Property Type | Single Family |
| Community Name | Cimarron Hill |
| Amenities Near By | Playground |
| Features | Back Lane, No Animal Home, No Smoking Home |
| Parking Space Total | 2 |
| Plan | 9212719 |
Building
| Bathroom Total | 2 |
| Bedrooms Above Ground | 3 |
| Bedrooms Total | 3 |
| Appliances | Washer, Refrigerator, Gas Stove(s), Dishwasher, Dryer, Hood Fan, Window Coverings, Garage Door Opener |
| Basement Development | Finished |
| Basement Type | Full (finished) |
| Constructed Date | 1994 |
| Construction Material | Wood Frame |
| Construction Style Attachment | Detached |
| Cooling Type | None |
| Exterior Finish | Brick, Stucco, Wood Siding |
| Fireplace Present | Yes |
| Fireplace Total | 1 |
| Flooring Type | Laminate, Linoleum |
| Foundation Type | Poured Concrete |
| Heating Fuel | Natural Gas |
| Heating Type | Forced Air |
| Stories Total | 2 |
| Size Interior | 1312 Sqft |
| Total Finished Area | 1312 Sqft |
| Type | House |
Parking
| Detached Garage | 2 |
Land
| Acreage | No |
| Fence Type | Fence |
| Land Amenities | Playground |
| Landscape Features | Landscaped |
| Size Depth | 39.22 M |
| Size Frontage | 19.66 M |
| Size Irregular | 4800.00 |
| Size Total | 4800 Sqft|4,051 - 7,250 Sqft |
| Size Total Text | 4800 Sqft|4,051 - 7,250 Sqft |
| Zoning Description | Tn |
Rooms
| Level | Type | Length | Width | Dimensions |
|---|---|---|---|---|
| Basement | Family Room | 15.00 Ft x 18.42 Ft | ||
| Basement | Recreational, Games Room | 14.33 Ft x 14.83 Ft | ||
| Basement | Laundry Room | 6.25 Ft x 8.42 Ft | ||
| Main Level | Other | 5.00 Ft x 4.00 Ft | ||
| Main Level | Living Room | 13.42 Ft x 18.83 Ft | ||
| Main Level | Dining Room | 9.75 Ft x 14.00 Ft | ||
| Main Level | Kitchen | 9.67 Ft x 13.00 Ft | ||
| Upper Level | Primary Bedroom | 12.75 Ft x 13.00 Ft | ||
| Upper Level | Bedroom | 8.58 Ft x 13.17 Ft | ||
| Upper Level | Bedroom | 10.00 Ft x 10.00 Ft | ||
| Upper Level | 4pc Bathroom | Measurements not available | ||
| Upper Level | 3pc Bathroom | Measurements not available |
https://www.realtor.ca/real-estate/26832615/11-cimarron-hill-okotoks-cimarron-hill
Interested?
Contact us for more information

