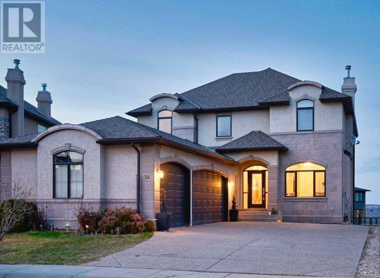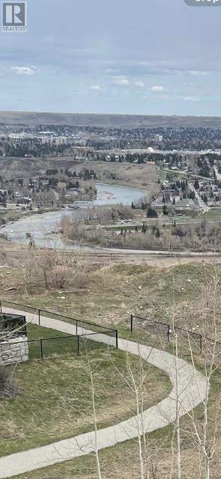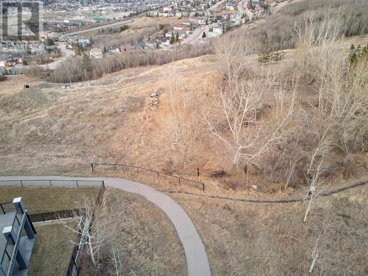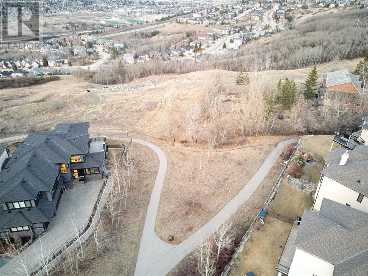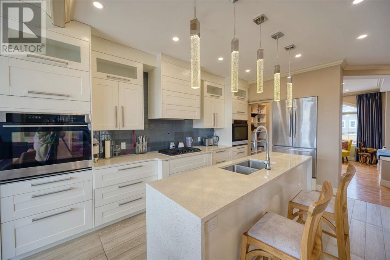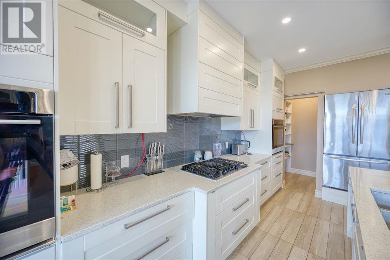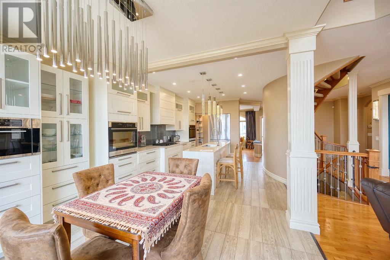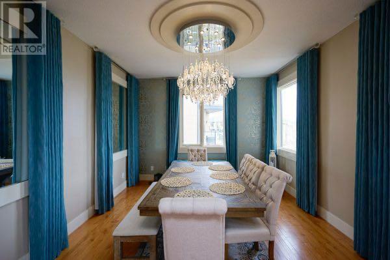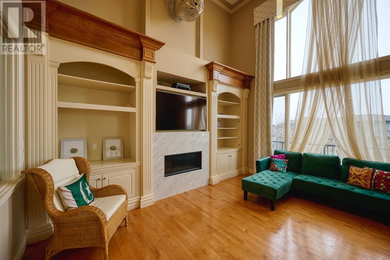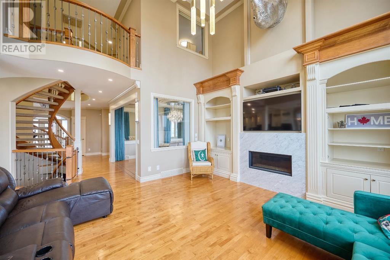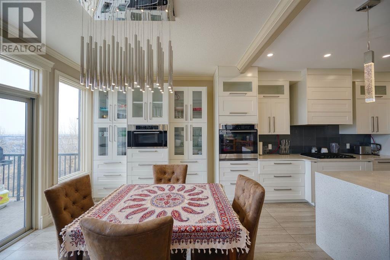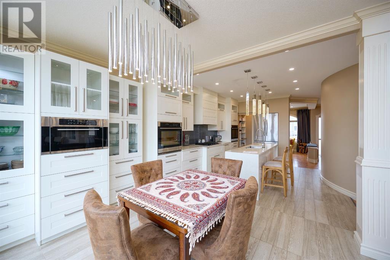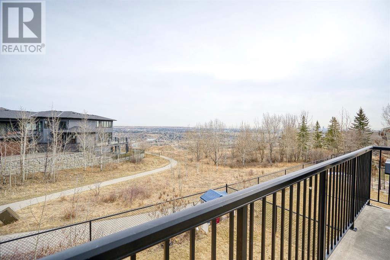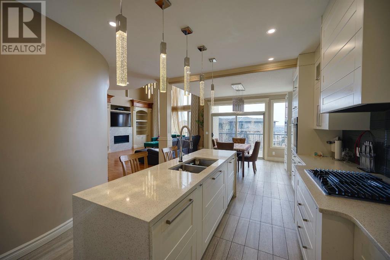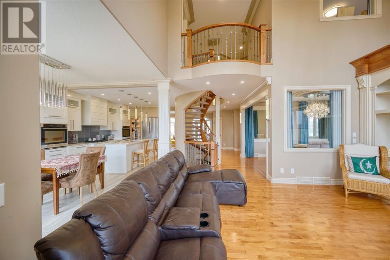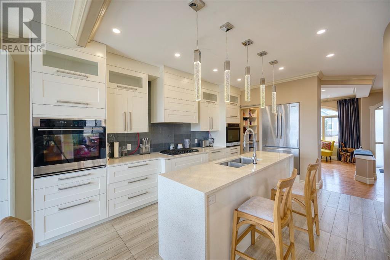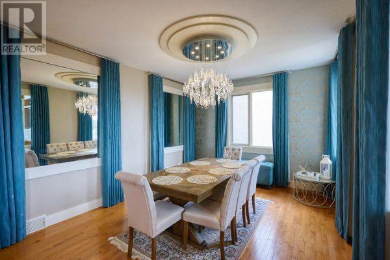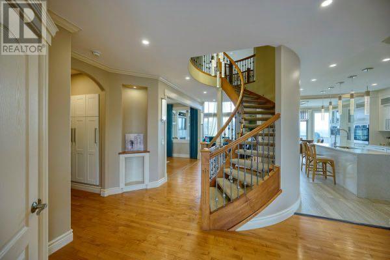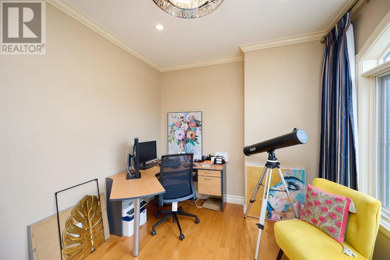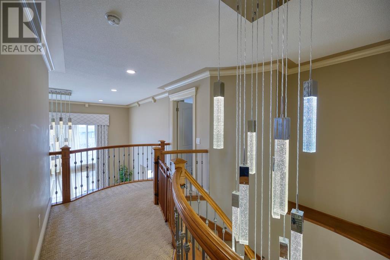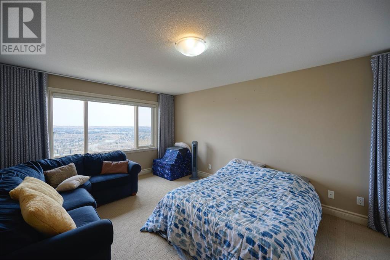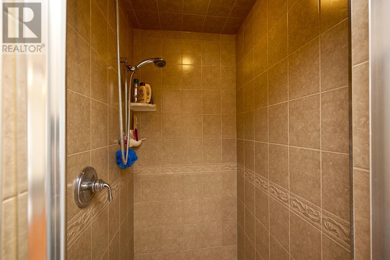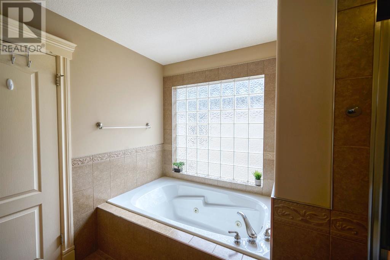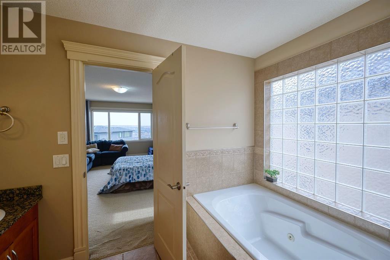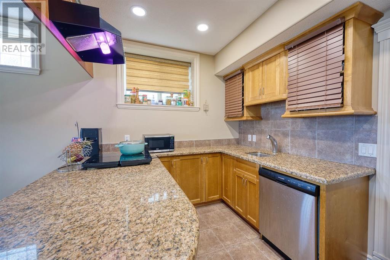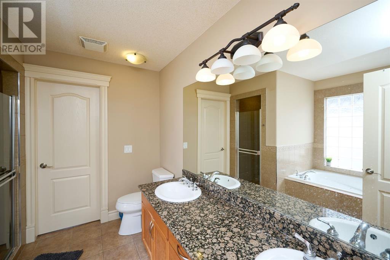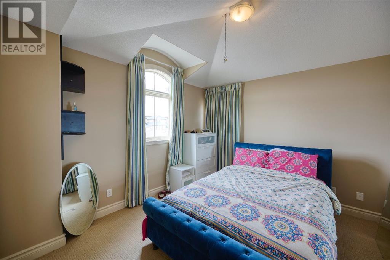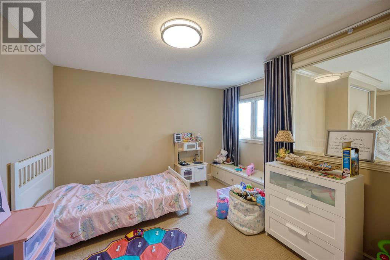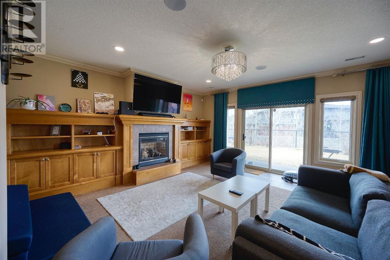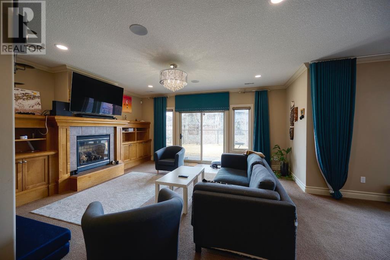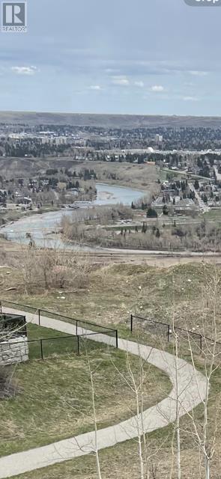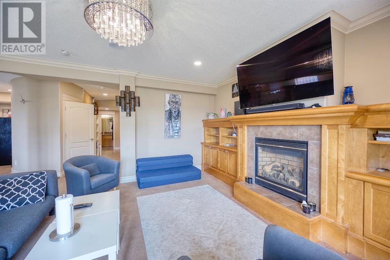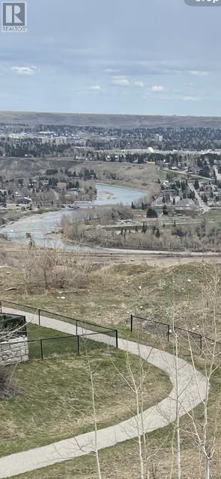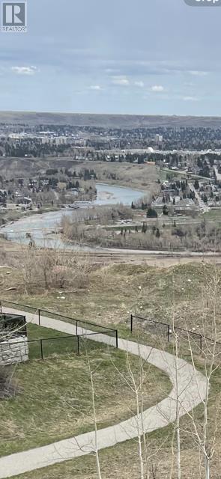4 Bedroom
4 Bathroom
2760.38 sqft
Fireplace
None
Other, Forced Air
Landscaped, Lawn
$1,369,000
Exceptional Home. Wonderful Location. APPROX 4,200 Square Feet of Total Living Space! The large and spacious 9 ft ceiling main level has hardwood throughout. Upgraded Lighting Package. The Large Renovated Kitchen features Quartz counter tops and island, lovely cabinetry, stainless steel appliances, Gas Stove, and a walk-in pantry. The Dining Area offers access to the Balcony with a MAGNIFICENT VIEW on the BOW RIVER VALLEY and Rolling Hills. The Bright living rooms features Large Windows, a MARBLE TILE SURROUNDED GAS FIREPLACE, a built-in wall unit, and 18 foot ceiling. A Den, a Formal Dining Room, and Lovely Art Display compliment the main level. A spiral staircase leads to the upper level that features 4 bedrooms, and a full bathroom. The Master Ensuite features his/hers sinks, a large walk-in closet, Separate Shower, Jetted Tub, and Granite Counter. The fully developed walk-out lower level features an entertainment/movie room, a wet bar with granite counter tops, a large living room with a built-in tile surrounded gas fireplace, a bedroom, and a full bathroom with granite counter. Dishwasher, and second set of Washer and Dryer in Lower Level. HEATED GARAGE. Close to walking paths, amenities, schools, and easy downtown access. (id:29763)
Property Details
|
MLS® Number
|
A2127354 |
|
Property Type
|
Single Family |
|
Community Name
|
Cougar Ridge |
|
Features
|
Other, Pvc Window, Closet Organizers, No Animal Home, No Smoking Home |
|
Parking Space Total
|
6 |
|
Plan
|
0310396 |
|
Structure
|
Deck |
Building
|
Bathroom Total
|
4 |
|
Bedrooms Above Ground
|
3 |
|
Bedrooms Below Ground
|
1 |
|
Bedrooms Total
|
4 |
|
Amenities
|
Other |
|
Appliances
|
Washer, Refrigerator, Gas Stove(s), Dishwasher, Dryer, Hood Fan, Window Coverings, Garage Door Opener |
|
Basement Features
|
Walk Out |
|
Basement Type
|
Full |
|
Constructed Date
|
2004 |
|
Construction Material
|
Wood Frame |
|
Construction Style Attachment
|
Detached |
|
Cooling Type
|
None |
|
Exterior Finish
|
Stone, Stucco |
|
Fireplace Present
|
Yes |
|
Fireplace Total
|
2 |
|
Flooring Type
|
Carpeted, Ceramic Tile, Hardwood |
|
Foundation Type
|
Poured Concrete |
|
Half Bath Total
|
1 |
|
Heating Fuel
|
Natural Gas |
|
Heating Type
|
Other, Forced Air |
|
Stories Total
|
2 |
|
Size Interior
|
2760.38 Sqft |
|
Total Finished Area
|
2760.38 Sqft |
|
Type
|
House |
Parking
|
Garage
|
|
|
Heated Garage
|
|
|
Attached Garage
|
3 |
Land
|
Acreage
|
No |
|
Fence Type
|
Fence |
|
Landscape Features
|
Landscaped, Lawn |
|
Size Depth
|
35 M |
|
Size Frontage
|
12.81 M |
|
Size Irregular
|
665.00 |
|
Size Total
|
665 M2|4,051 - 7,250 Sqft |
|
Size Total Text
|
665 M2|4,051 - 7,250 Sqft |
|
Zoning Description
|
R-1 |
Rooms
| Level |
Type |
Length |
Width |
Dimensions |
|
Second Level |
4pc Bathroom |
|
|
9.58 Ft x 4.83 Ft |
|
Second Level |
4pc Bathroom |
|
|
10.17 Ft x 9.67 Ft |
|
Second Level |
Bedroom |
|
|
11.42 Ft x 11.00 Ft |
|
Second Level |
Other |
|
|
14.50 Ft x 10.83 Ft |
|
Second Level |
Bedroom |
|
|
14.58 Ft x 12.33 Ft |
|
Second Level |
Primary Bedroom |
|
|
13.67 Ft x 18.33 Ft |
|
Lower Level |
4pc Bathroom |
|
|
9.42 Ft x 5.50 Ft |
|
Lower Level |
Other |
|
|
12.42 Ft x 10.25 Ft |
|
Lower Level |
Bedroom |
|
|
15.50 Ft x 10.17 Ft |
|
Lower Level |
Exercise Room |
|
|
15.42 Ft x 14.08 Ft |
|
Lower Level |
Recreational, Games Room |
|
|
29.58 Ft x 21.67 Ft |
|
Lower Level |
Other |
|
|
9.75 Ft x 11.92 Ft |
|
Main Level |
2pc Bathroom |
|
|
6.92 Ft x 5.25 Ft |
|
Main Level |
Breakfast |
|
|
13.08 Ft x 10.33 Ft |
|
Main Level |
Den |
|
|
11.83 Ft x 9.50 Ft |
|
Main Level |
Dining Room |
|
|
14.67 Ft x 12.00 Ft |
|
Main Level |
Kitchen |
|
|
13.42 Ft x 16.50 Ft |
|
Main Level |
Laundry Room |
|
|
12.17 Ft x 7.83 Ft |
|
Main Level |
Living Room |
|
|
17.75 Ft x 15.92 Ft |
https://www.realtor.ca/real-estate/26824724/36-coulee-park-sw-calgary-cougar-ridge

