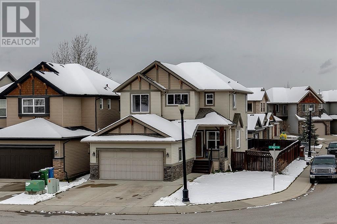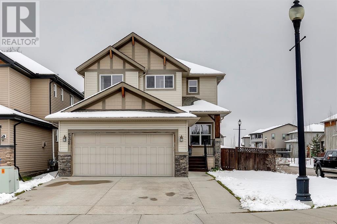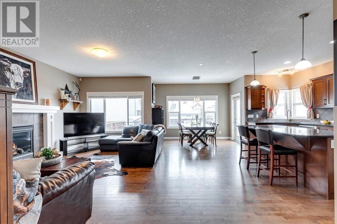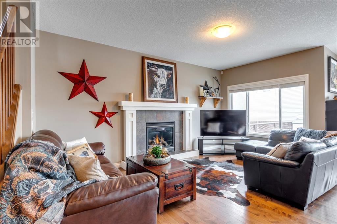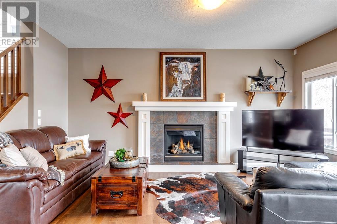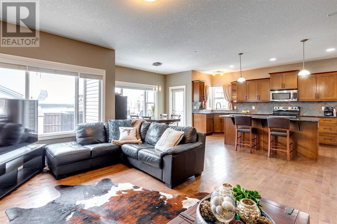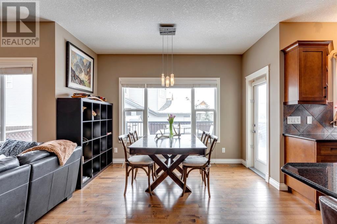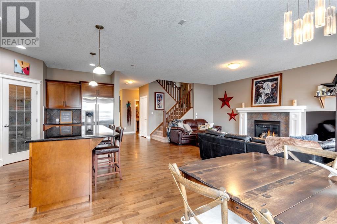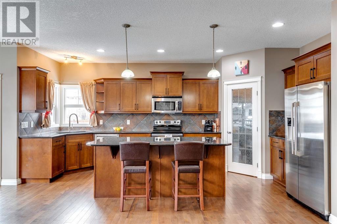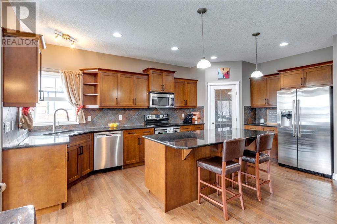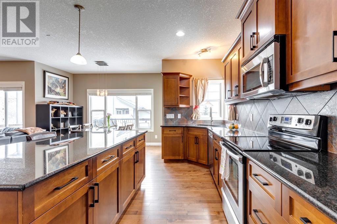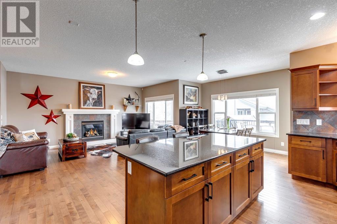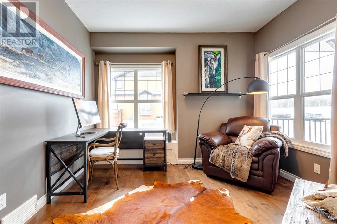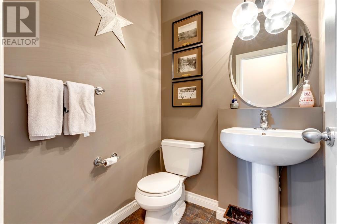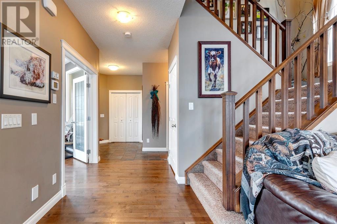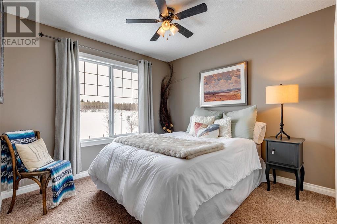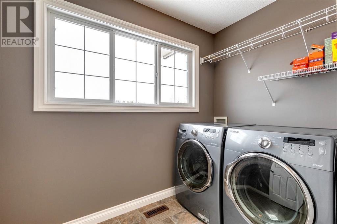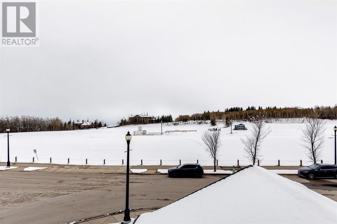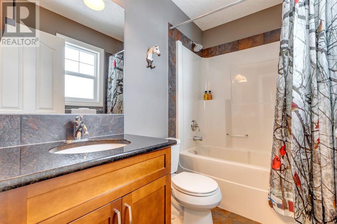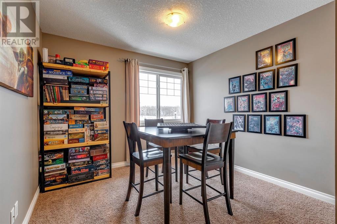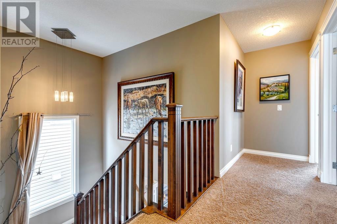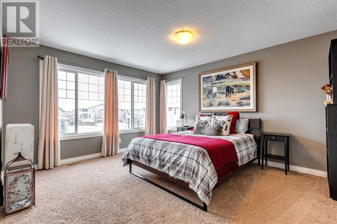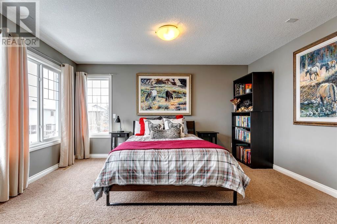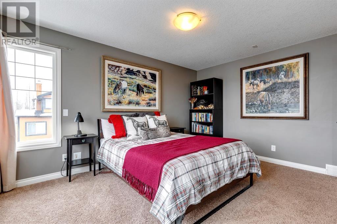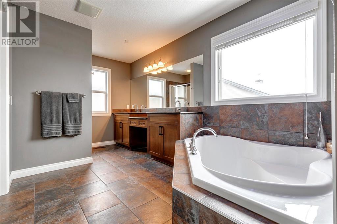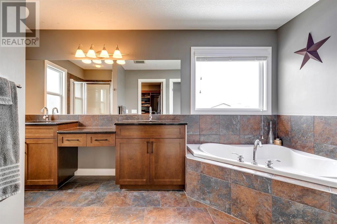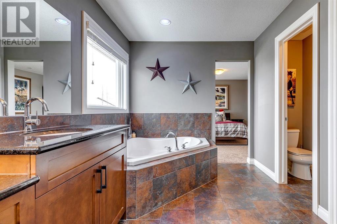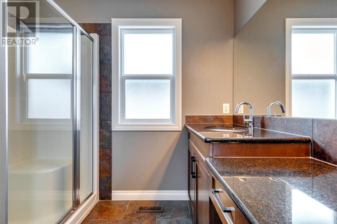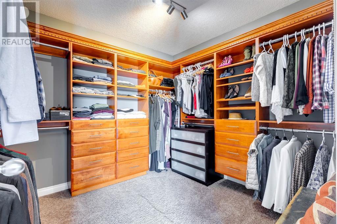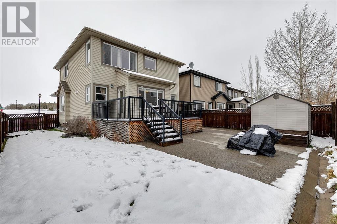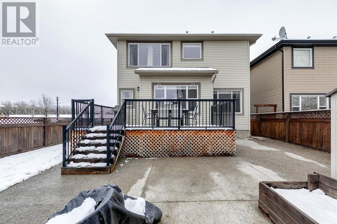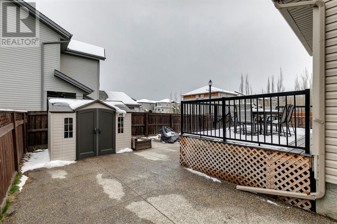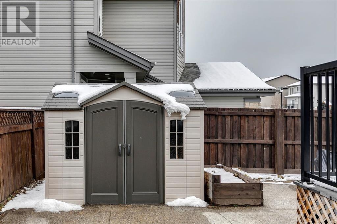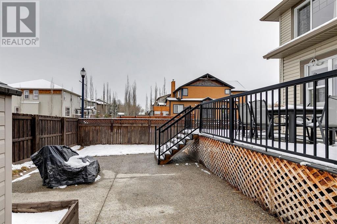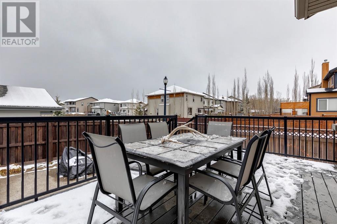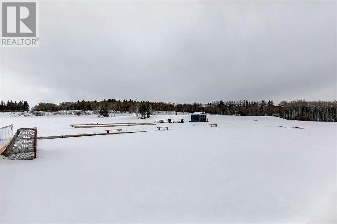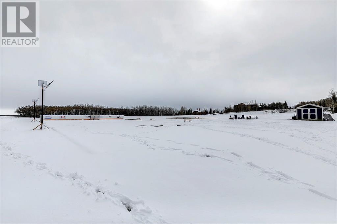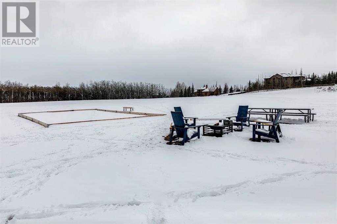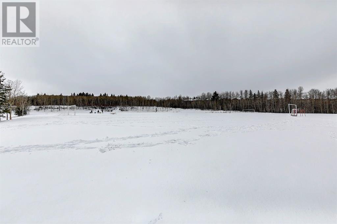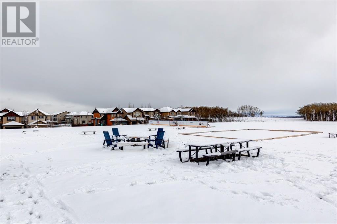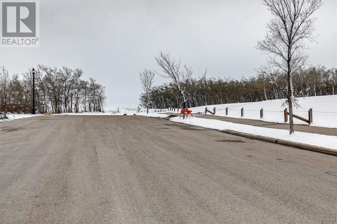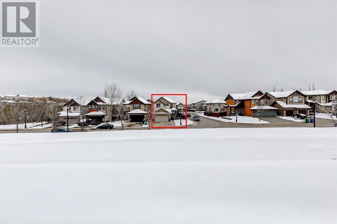3 Bedroom
3 Bathroom
2050 sqft
Fireplace
Central Air Conditioning
Forced Air
Landscaped
$849,900
Excellent family home on a quiet street directly across from the playing fields, and steps to the ravines. This corner lot home is in close proximity to nature and offers a fantastic open concept floor plan with over 2,000 sq ft of developed living space. Stepping inside is a grand foyer where you’ll instantly notice the rich wood hardwood floors, 9’ ceilings, and a gracious front den that’s ideal for a home office and offers the utmost privacy. The main living space is adorned with natural light and presents a spacious family room wth gas fireplace, dining area that leads out to your Southeast facing deck, and the magnificent kitchen that marries function and flow as you maneuver around cooking and entertaining. Granite counters and rich cabinetry give the space warmth, a large centre island with breakfast bar, and corner pantry ensure there’s plenty of room for everyone and everything. The gracious mudroom offers ample space and leads to your double attached garage. Plush carpets lead up to the second level where you’ll find a convenient laundry room, full bathroom and 3 generous bedrooms including the primary retreat. The sophisticated primary overlooks the rear of the house through a large picture window and leads to a luxurious 5pc ensuite with his/her sinks, vanity counter, corner soaker tub, and separate shower. The East facing backyard highlights a large deck for outdoor dining, grand patio, shed, and plenty of green space with irrigation for gardening enthusiasts, kids, or pets. With schools like Griffith Woods, Battalion Park and Guardian Angel close by this is the perfect family/starter home. You will be just steps from the shops, grocery stores, restaurants, and services of Aspen Landing, and a quick escape out to the Mountains. This spectacular location and vista are stunning and ready for you to call it “home”. (id:29763)
Property Details
|
MLS® Number
|
A2127666 |
|
Property Type
|
Single Family |
|
Community Name
|
Springbank Hill |
|
Amenities Near By
|
Park, Playground |
|
Features
|
Treed, Closet Organizers, No Smoking Home |
|
Parking Space Total
|
4 |
|
Plan
|
0710419 |
|
Structure
|
Deck |
Building
|
Bathroom Total
|
3 |
|
Bedrooms Above Ground
|
3 |
|
Bedrooms Total
|
3 |
|
Appliances
|
Refrigerator, Dishwasher, Oven, Microwave Range Hood Combo, Window Coverings, Garage Door Opener |
|
Basement Development
|
Unfinished |
|
Basement Type
|
Full (unfinished) |
|
Constructed Date
|
2009 |
|
Construction Style Attachment
|
Detached |
|
Cooling Type
|
Central Air Conditioning |
|
Exterior Finish
|
Stone, Vinyl Siding, Wood Siding |
|
Fireplace Present
|
Yes |
|
Fireplace Total
|
1 |
|
Flooring Type
|
Carpeted, Ceramic Tile, Hardwood |
|
Foundation Type
|
Poured Concrete |
|
Half Bath Total
|
1 |
|
Heating Fuel
|
Natural Gas |
|
Heating Type
|
Forced Air |
|
Stories Total
|
2 |
|
Size Interior
|
2050 Sqft |
|
Total Finished Area
|
2050 Sqft |
|
Type
|
House |
Parking
Land
|
Acreage
|
No |
|
Fence Type
|
Fence |
|
Land Amenities
|
Park, Playground |
|
Landscape Features
|
Landscaped |
|
Size Frontage
|
15.74 M |
|
Size Irregular
|
476.00 |
|
Size Total
|
476 M2|4,051 - 7,250 Sqft |
|
Size Total Text
|
476 M2|4,051 - 7,250 Sqft |
|
Zoning Description
|
Dc (pre 1p2007) |
Rooms
| Level |
Type |
Length |
Width |
Dimensions |
|
Main Level |
Kitchen |
|
|
18.42 Ft x 11.50 Ft |
|
Main Level |
Dining Room |
|
|
12.00 Ft x 7.08 Ft |
|
Main Level |
Living Room |
|
|
17.17 Ft x 15.42 Ft |
|
Main Level |
Den |
|
|
12.00 Ft x 11.25 Ft |
|
Main Level |
2pc Bathroom |
|
|
Measurements not available |
|
Upper Level |
Laundry Room |
|
|
8.33 Ft x 5.33 Ft |
|
Upper Level |
Primary Bedroom |
|
|
14.58 Ft x 12.50 Ft |
|
Upper Level |
Bedroom |
|
|
10.08 Ft x 10.00 Ft |
|
Upper Level |
Bedroom |
|
|
10.00 Ft x 10.00 Ft |
|
Upper Level |
4pc Bathroom |
|
|
Measurements not available |
|
Upper Level |
5pc Bathroom |
|
|
Measurements not available |
https://www.realtor.ca/real-estate/26831562/532-st-moritz-drive-sw-calgary-springbank-hill

