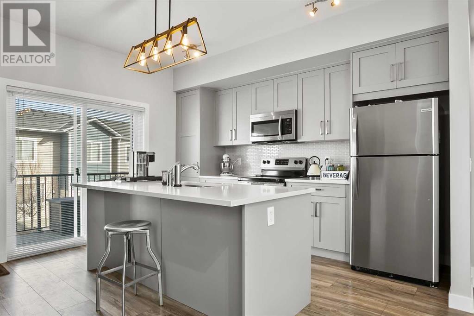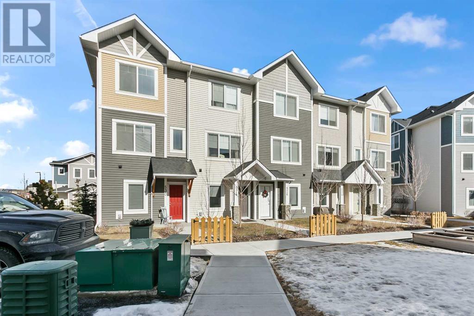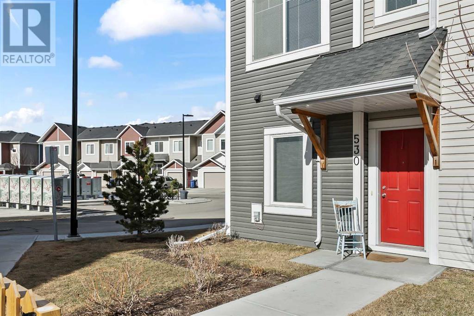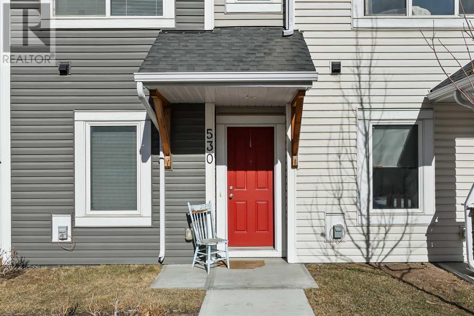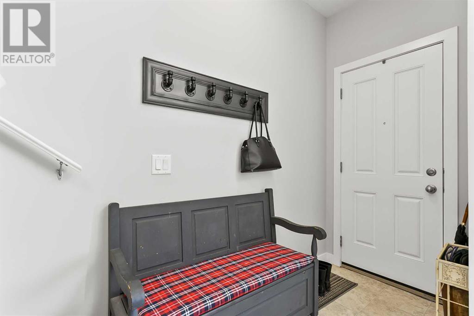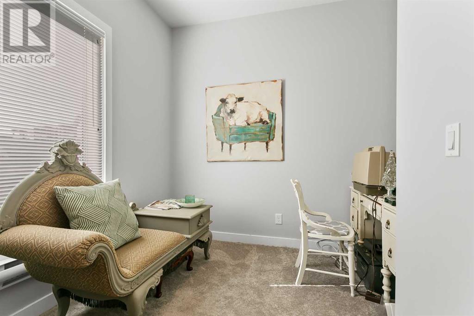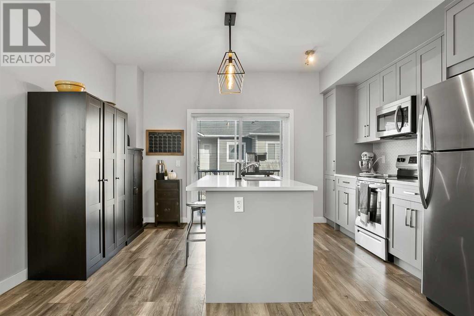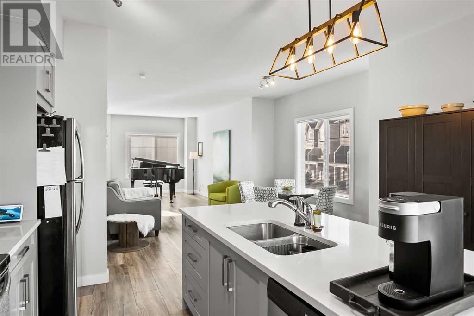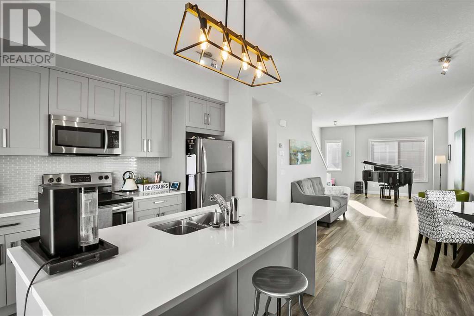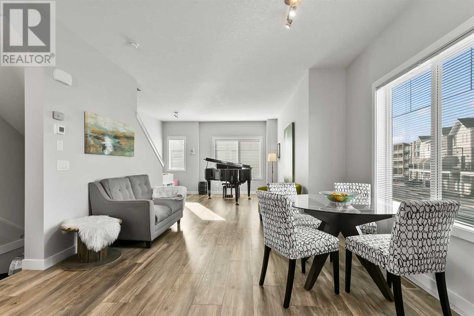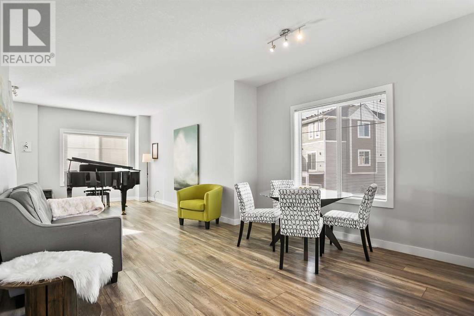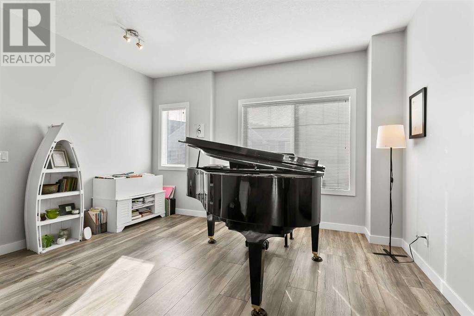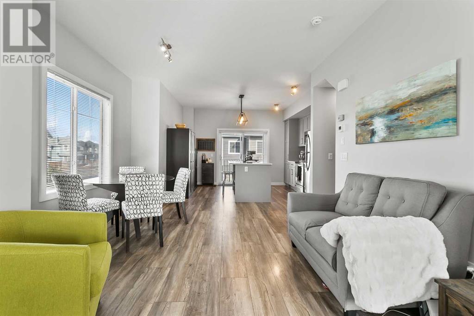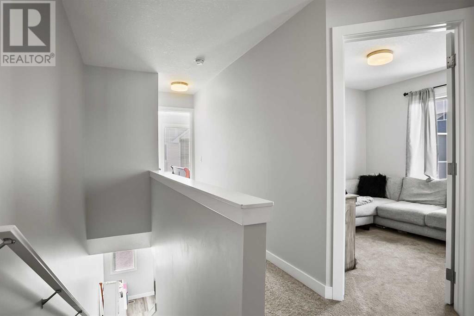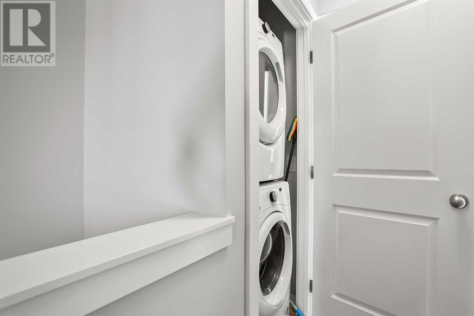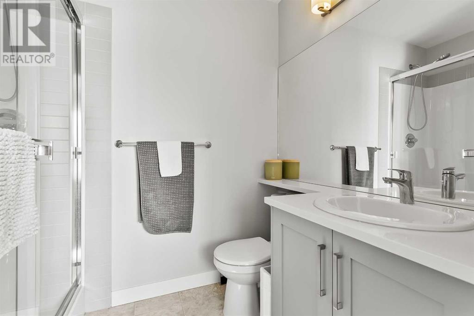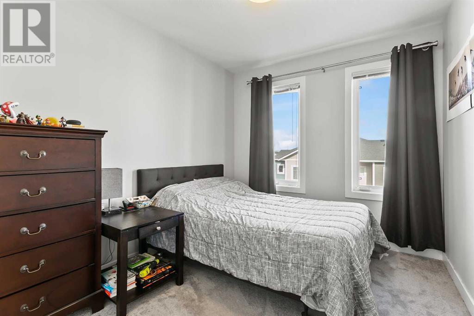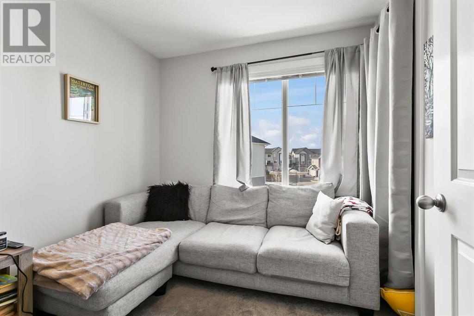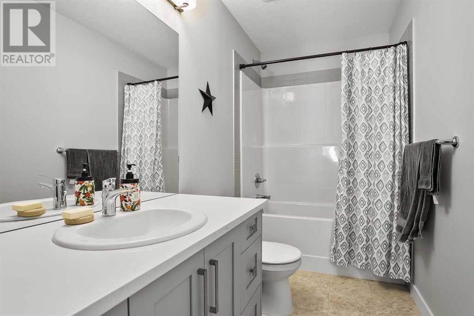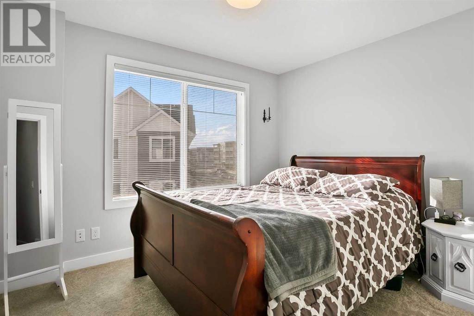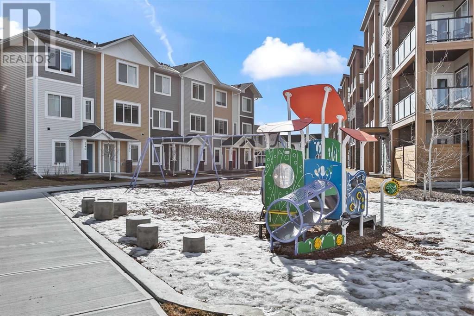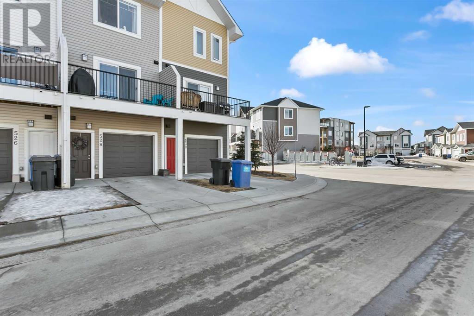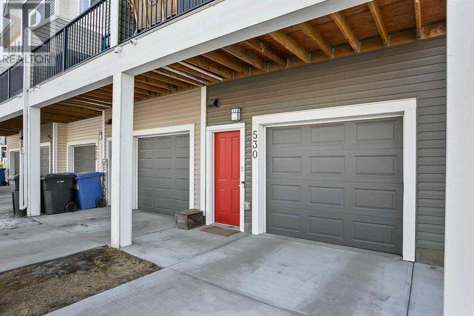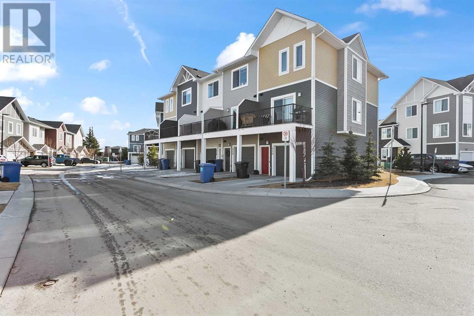530 Canals Cross Sw Airdrie, Alberta T4B 4L3
$439,900Maintenance, Common Area Maintenance, Insurance, Property Management, Reserve Fund Contributions
$342.47 Monthly
Maintenance, Common Area Maintenance, Insurance, Property Management, Reserve Fund Contributions
$342.47 MonthlyHome sweet home in the Canals! This awesome 3 story townhome WITH an attached garage is all you need, and is well maintained so you can just move in and call it YOURS. Situated on an end unit, this home is centrally located within Airdrie to lots of great shopping and schools. Walking distance to parks and your mailbox too! Inside, you'll be greeted by a quaint sitting room, half bathroom and long garage. Head upstairs to an open concept living space, which is large enough to host your family during the holidays. Enjoy cooking in your modern kitchen, complete with beautiful quarts countertops, as well as an outdoor area for grilling. 3 bedrooms up on the top floor are spacious and provide extra living. Come home to Canals--Book your showing with your favourite Realtor today! (id:29763)
Property Details
| MLS® Number | A2126847 |
| Property Type | Single Family |
| Community Name | Canals |
| Amenities Near By | Park, Playground |
| Community Features | Pets Allowed With Restrictions |
| Features | No Neighbours Behind, Closet Organizers, No Animal Home, No Smoking Home, Parking |
| Parking Space Total | 2 |
| Plan | 1810351 |
| Structure | None |
Building
| Bathroom Total | 3 |
| Bedrooms Above Ground | 3 |
| Bedrooms Total | 3 |
| Appliances | Refrigerator, Oven - Electric, Dishwasher, Stove, Microwave, Window Coverings, Washer & Dryer |
| Basement Type | None |
| Constructed Date | 2018 |
| Construction Material | Poured Concrete, Wood Frame |
| Construction Style Attachment | Attached |
| Cooling Type | None |
| Exterior Finish | Concrete, Vinyl Siding |
| Flooring Type | Laminate |
| Foundation Type | Poured Concrete |
| Half Bath Total | 1 |
| Heating Type | Forced Air |
| Stories Total | 3 |
| Size Interior | 1404.13 Sqft |
| Total Finished Area | 1404.13 Sqft |
| Type | Row / Townhouse |
Parking
| Attached Garage | 1 |
Land
| Acreage | No |
| Fence Type | Not Fenced |
| Land Amenities | Park, Playground |
| Size Total Text | Unknown |
| Zoning Description | R5 |
Rooms
| Level | Type | Length | Width | Dimensions |
|---|---|---|---|---|
| Second Level | Dining Room | 13.17 Ft x 10.83 Ft | ||
| Second Level | Kitchen | 14.08 Ft x 12.83 Ft | ||
| Second Level | Living Room | 14.08 Ft x 15.42 Ft | ||
| Third Level | 3pc Bathroom | 7.42 Ft x 5.33 Ft | ||
| Third Level | 4pc Bathroom | 4.92 Ft x 10.25 Ft | ||
| Third Level | Bedroom | 9.50 Ft x 8.42 Ft | ||
| Third Level | Bedroom | 8.67 Ft x 10.25 Ft | ||
| Third Level | Primary Bedroom | 11.75 Ft x 9.08 Ft | ||
| Main Level | 2pc Bathroom | 6.00 Ft x 4.83 Ft | ||
| Main Level | Den | 9.67 Ft x 9.17 Ft |
https://www.realtor.ca/real-estate/26832400/530-canals-cross-sw-airdrie-canals
Interested?
Contact us for more information

