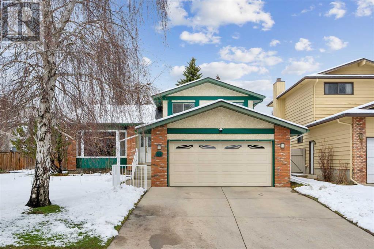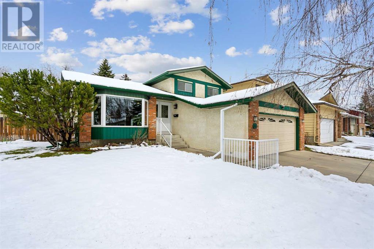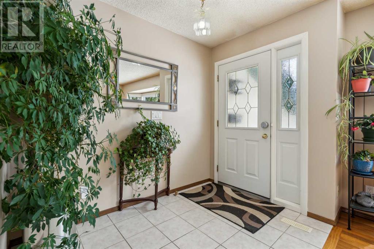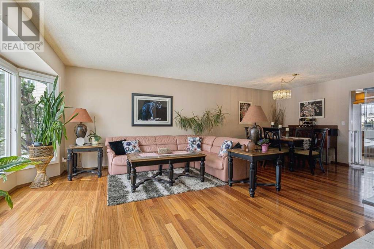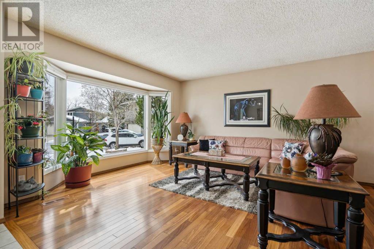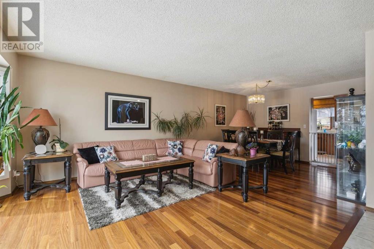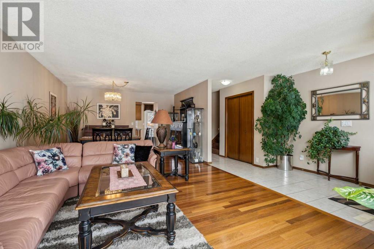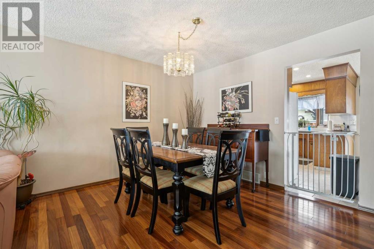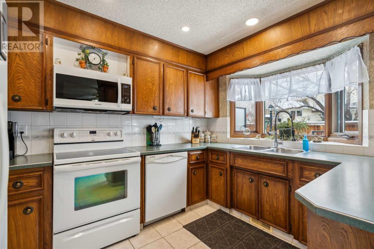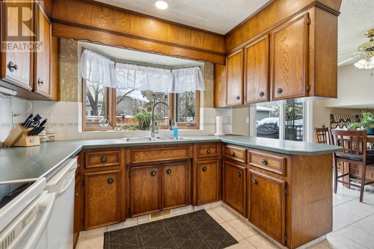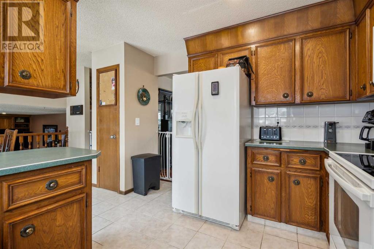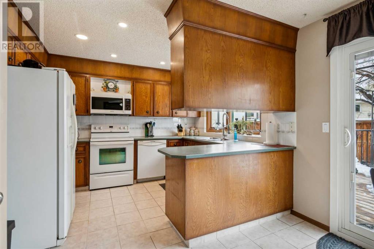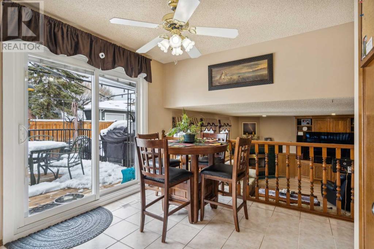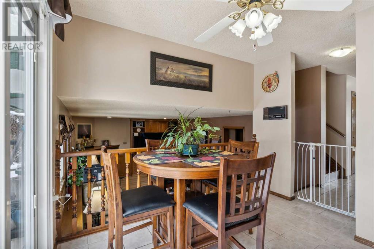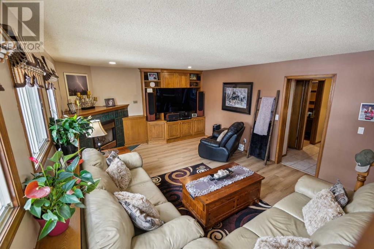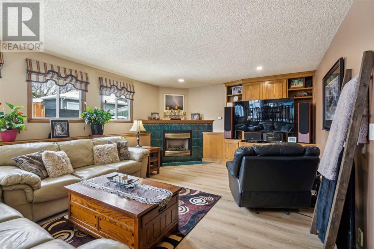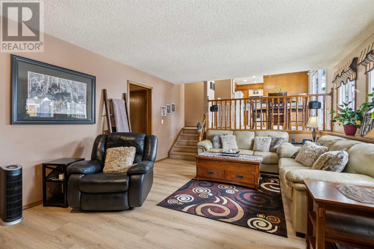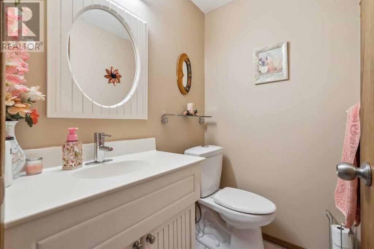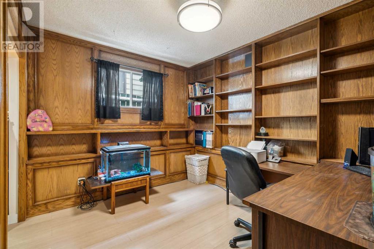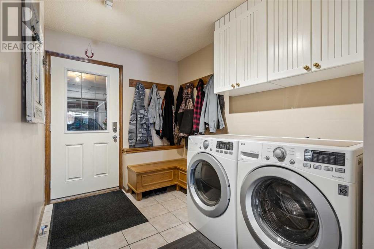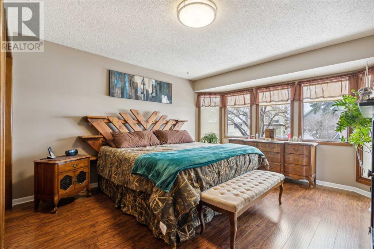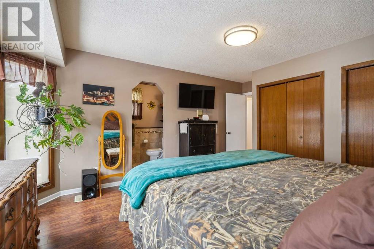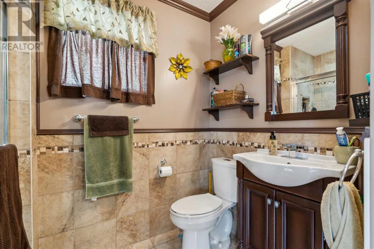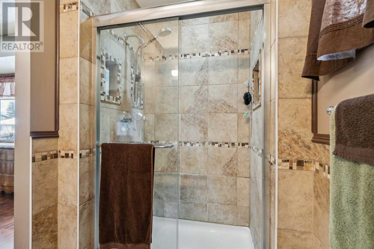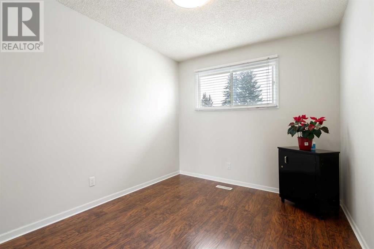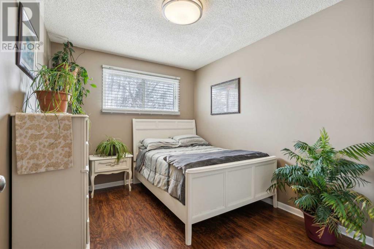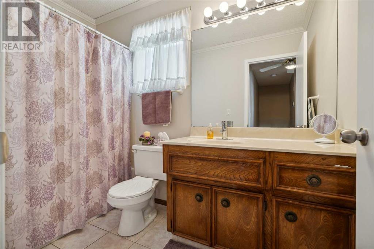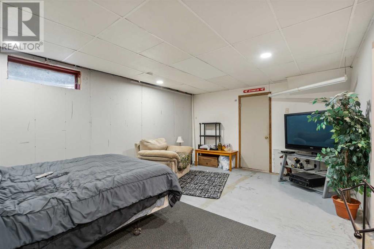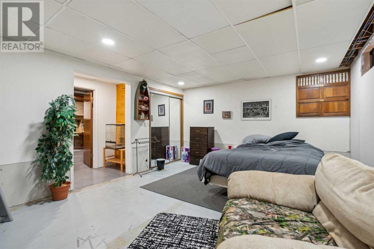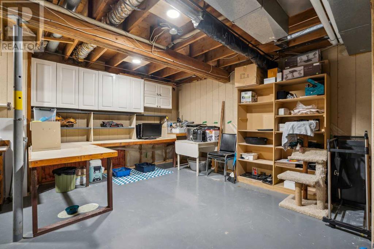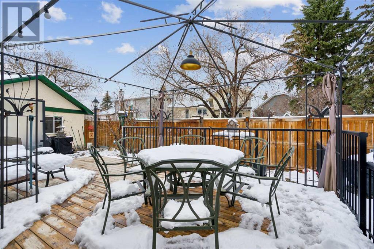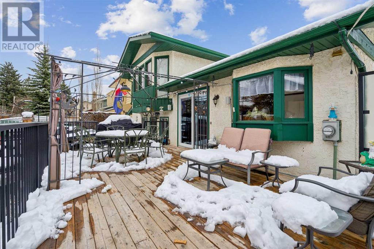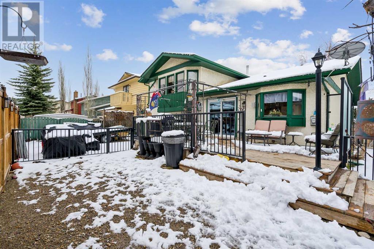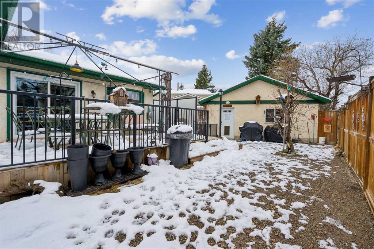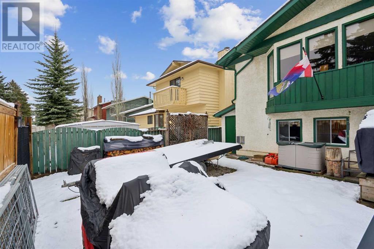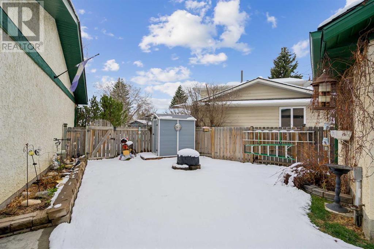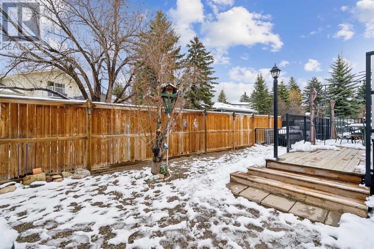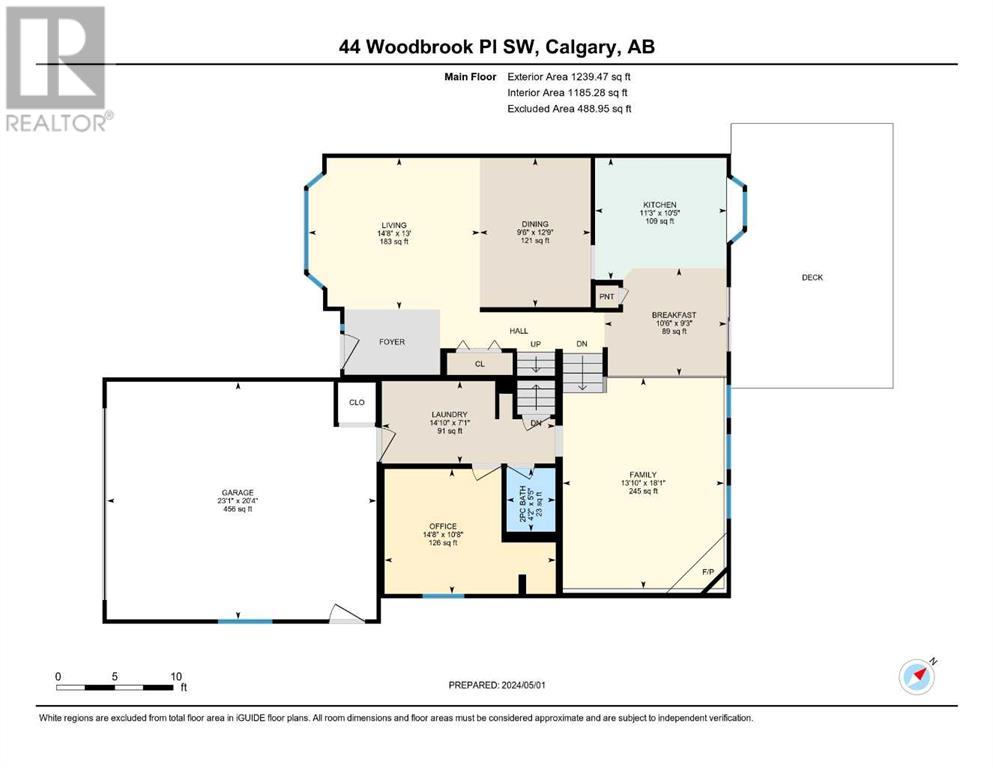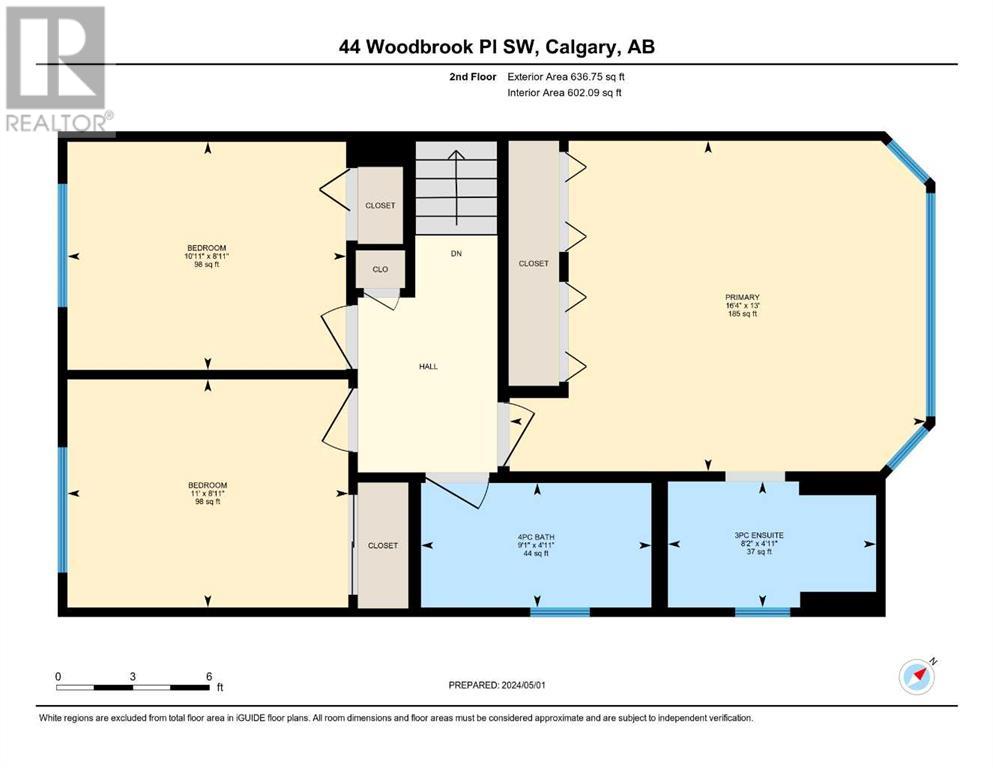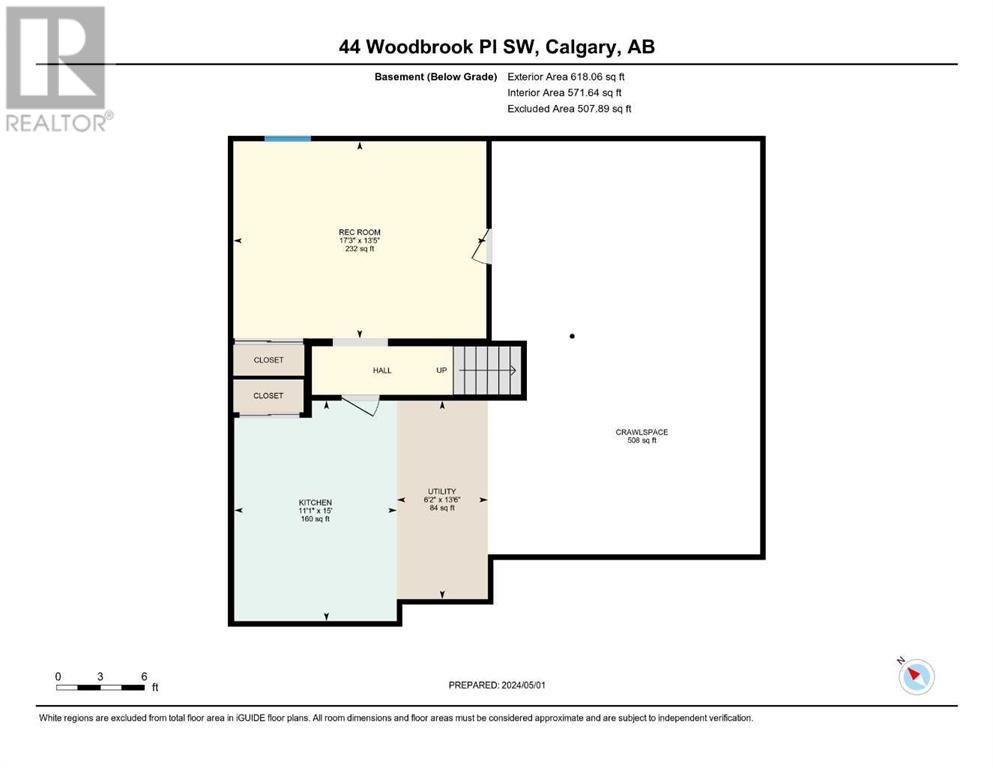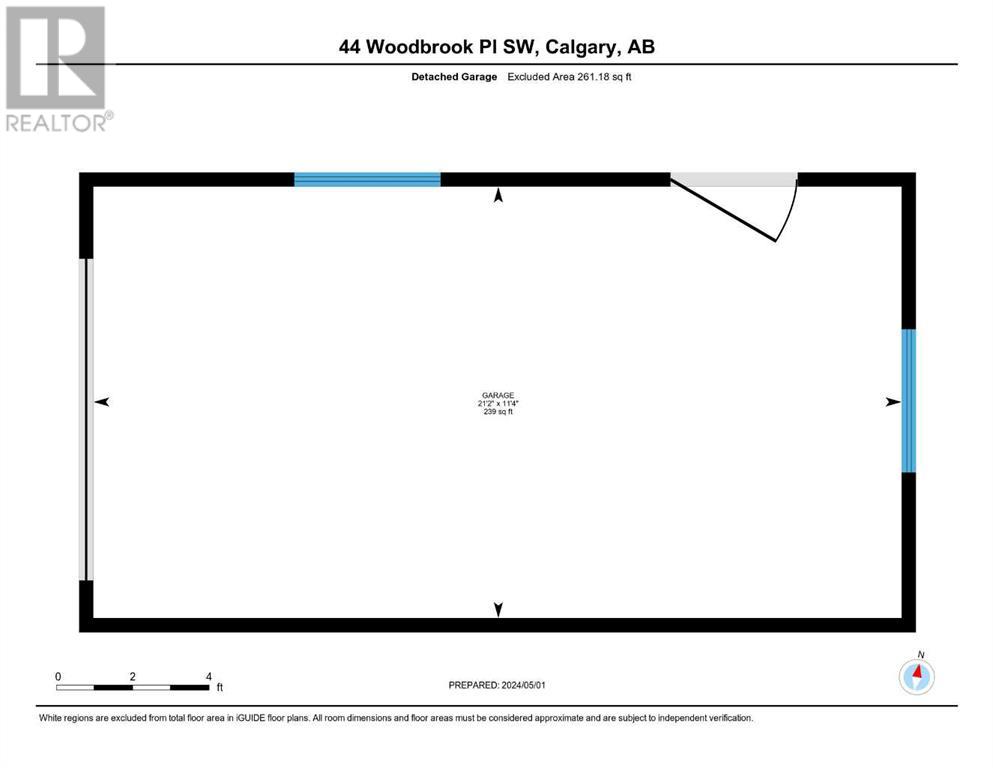44 Woodbrook Place Sw Calgary, Alberta T2W 3Z4
$715,000
Welcome to Your Cozy Home near Fish Creek Park! This home has a NEWER ROOF, FURNACE, & WATER TANK. ANOTHER SINGLE DETACHED GARAGE in the back with another trailer park pad. Nestled in the heart of one of the most stunning neighbourhoods, this two-story residence offers the perfect blend of modern comfort and serene surroundings. As you step into this meticulously designed home, you'll immediately feel embraced by its warmth and charm. Situated just a short bike ride away from the breathtaking beauty of Fish Creek Park, this location promises endless opportunities for outdoor adventures. The home boasts a timeless architectural design, seamlessly blending functionality with elegance throughout its spacious interiors. Step outside to enjoy the tranquil outdoor oasis, complete with a large deck perfect for al fresco dining or basking in the sun's warmth. Plus, with a detached garage and trailer gate, you'll have ample space to park your vehicles, as well as a small trailer or outdoor toys, making this home perfect for outdoor enthusiasts and hobbyists alike. Experience the true sense of community living in this friendly and welcoming neighbourhood, with top-rated schools, parks, and recreational facilities just moments away. Don't miss your chance to call this stunning two-story home your own and experience the epitome of luxury living near Fish Creek Park! And with a short commute to the buffalo run strip mall! Costco? 2 minutes away! Gym? 2 minutes away! Fast food? 2 minutes away! You never have to travel far when you live here. (id:29763)
Property Details
| MLS® Number | A2127974 |
| Property Type | Single Family |
| Community Name | Woodbine |
| Amenities Near By | Park, Playground |
| Features | Cul-de-sac, See Remarks, Back Lane |
| Parking Space Total | 6 |
| Plan | 7911411 |
| Structure | Deck |
Building
| Bathroom Total | 3 |
| Bedrooms Above Ground | 3 |
| Bedrooms Total | 3 |
| Appliances | Washer, Refrigerator, Dishwasher, Stove, Dryer, Microwave Range Hood Combo, Window Coverings |
| Basement Development | Partially Finished |
| Basement Type | Full (partially Finished) |
| Constructed Date | 1980 |
| Construction Material | Poured Concrete, Wood Frame |
| Construction Style Attachment | Detached |
| Cooling Type | None |
| Exterior Finish | Brick, Concrete, Stucco |
| Fireplace Present | Yes |
| Fireplace Total | 1 |
| Flooring Type | Hardwood, Tile |
| Foundation Type | Poured Concrete |
| Half Bath Total | 1 |
| Heating Type | Central Heating, Other |
| Stories Total | 2 |
| Size Interior | 1876.22 Sqft |
| Total Finished Area | 1876.22 Sqft |
| Type | House |
Parking
| Attached Garage | 2 |
| Parking Pad | |
| Detached Garage | 1 |
Land
| Acreage | No |
| Fence Type | Fence |
| Land Amenities | Park, Playground |
| Landscape Features | Lawn |
| Size Frontage | 9.7 M |
| Size Irregular | 6447.00 |
| Size Total | 6447 Sqft|4,051 - 7,250 Sqft |
| Size Total Text | 6447 Sqft|4,051 - 7,250 Sqft |
| Zoning Description | R-c1 |
Rooms
| Level | Type | Length | Width | Dimensions |
|---|---|---|---|---|
| Second Level | 3pc Bathroom | 4.92 Ft x 8.17 Ft | ||
| Second Level | 4pc Bathroom | 4.92 Ft x 9.08 Ft | ||
| Second Level | Bedroom | 8.92 Ft x 9.08 Ft | ||
| Second Level | Bedroom | 8.92 Ft x 10.92 Ft | ||
| Second Level | Primary Bedroom | 13.00 Ft x 16.33 Ft | ||
| Basement | Storage | 18.25 Ft x 28.17 Ft | ||
| Basement | Kitchen | 11.08 Ft x 15.00 Ft | ||
| Basement | Recreational, Games Room | 17.25 Ft x 13.42 Ft | ||
| Basement | Furnace | 6.17 Ft x 13.50 Ft | ||
| Main Level | 2pc Bathroom | 5.42 Ft x 4.17 Ft | ||
| Main Level | Breakfast | 9.25 Ft x 10.50 Ft | ||
| Main Level | Dining Room | 12.75 Ft x 10.50 Ft | ||
| Main Level | Family Room | 18.08 Ft x 13.83 Ft | ||
| Main Level | Kitchen | 10.42 Ft x 11.25 Ft | ||
| Main Level | Laundry Room | 7.08 Ft x 14.83 Ft | ||
| Main Level | Living Room | 13.00 Ft x 14.67 Ft | ||
| Main Level | Office | 10.67 Ft x 14.67 Ft |
https://www.realtor.ca/real-estate/26832288/44-woodbrook-place-sw-calgary-woodbine
Interested?
Contact us for more information

