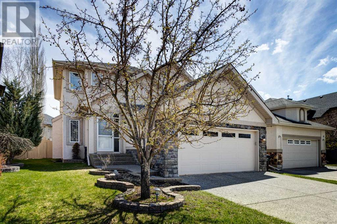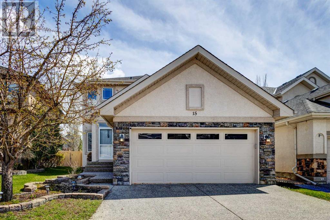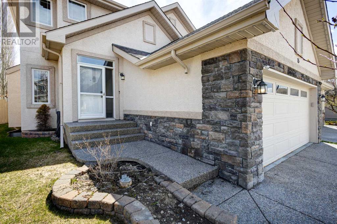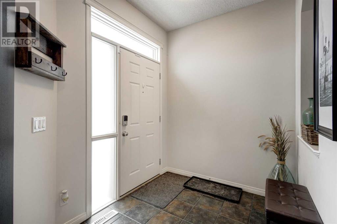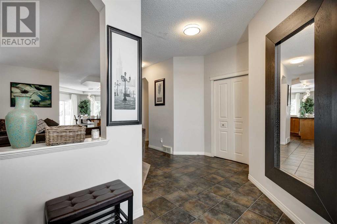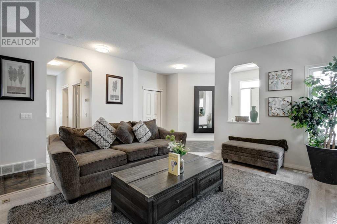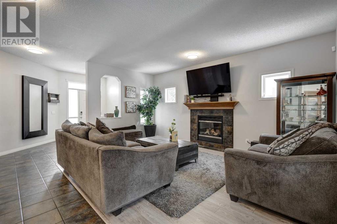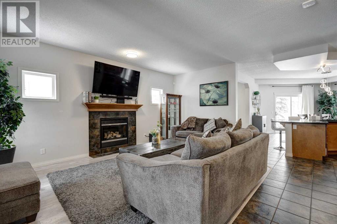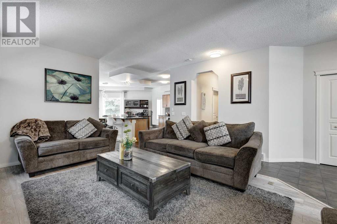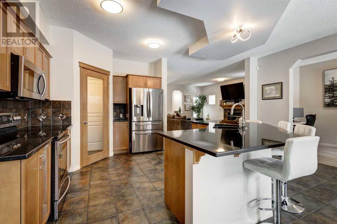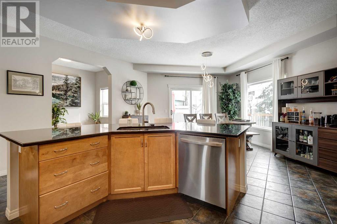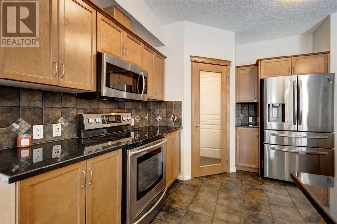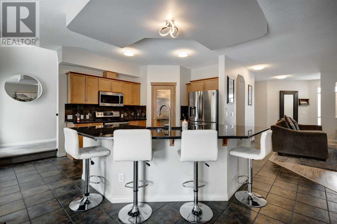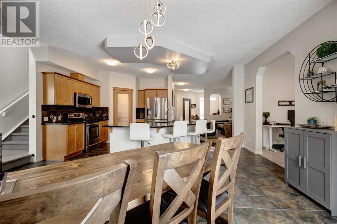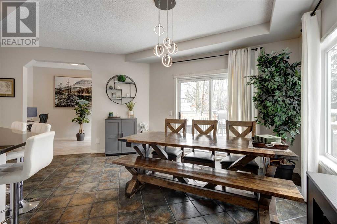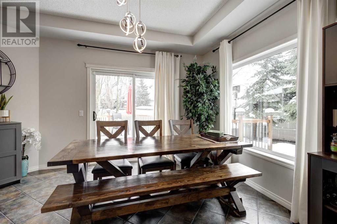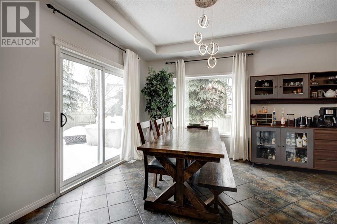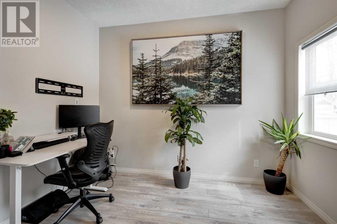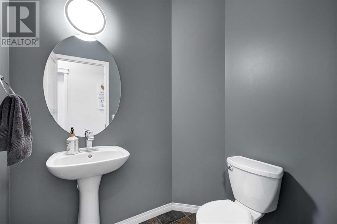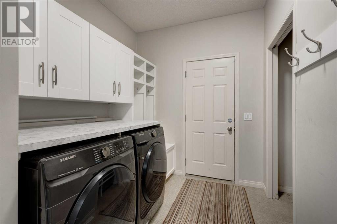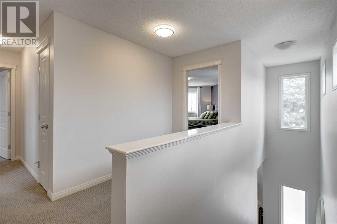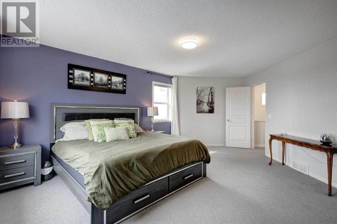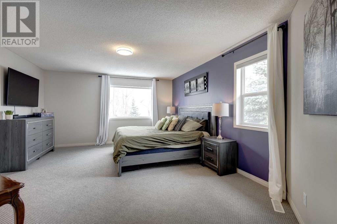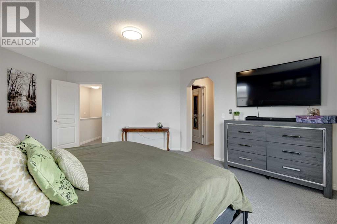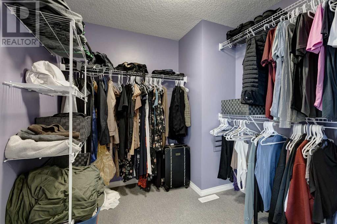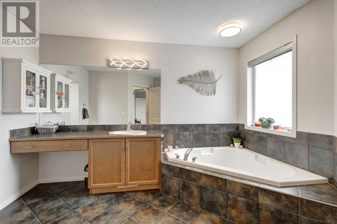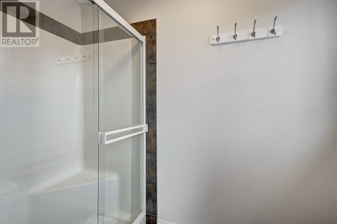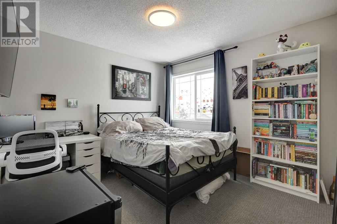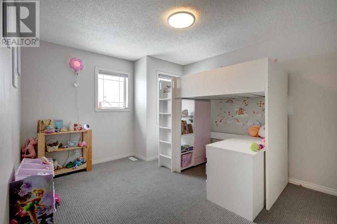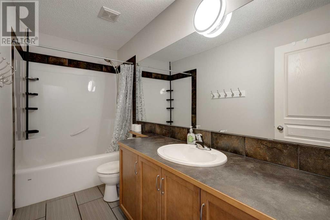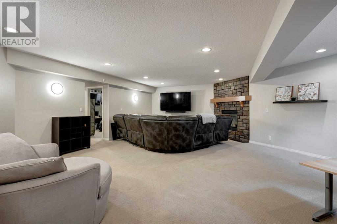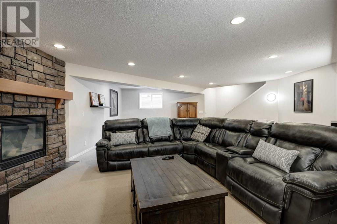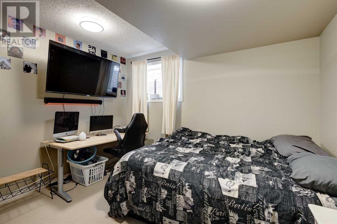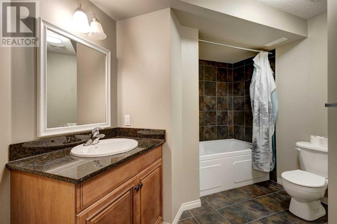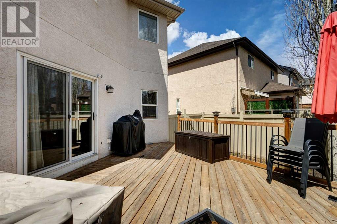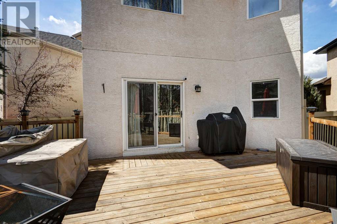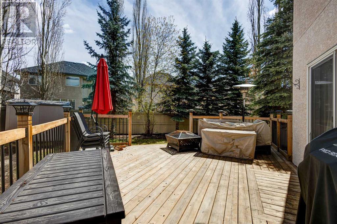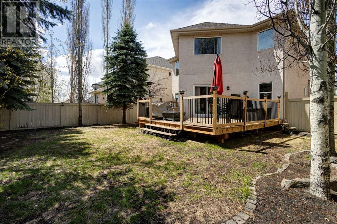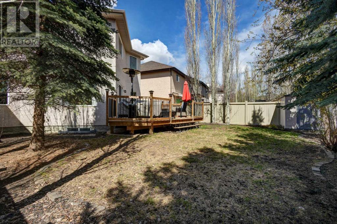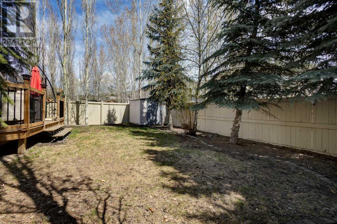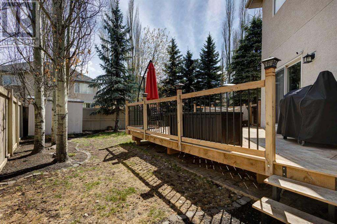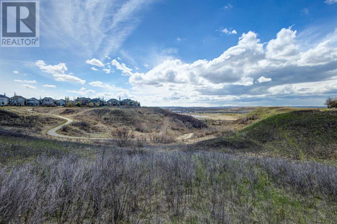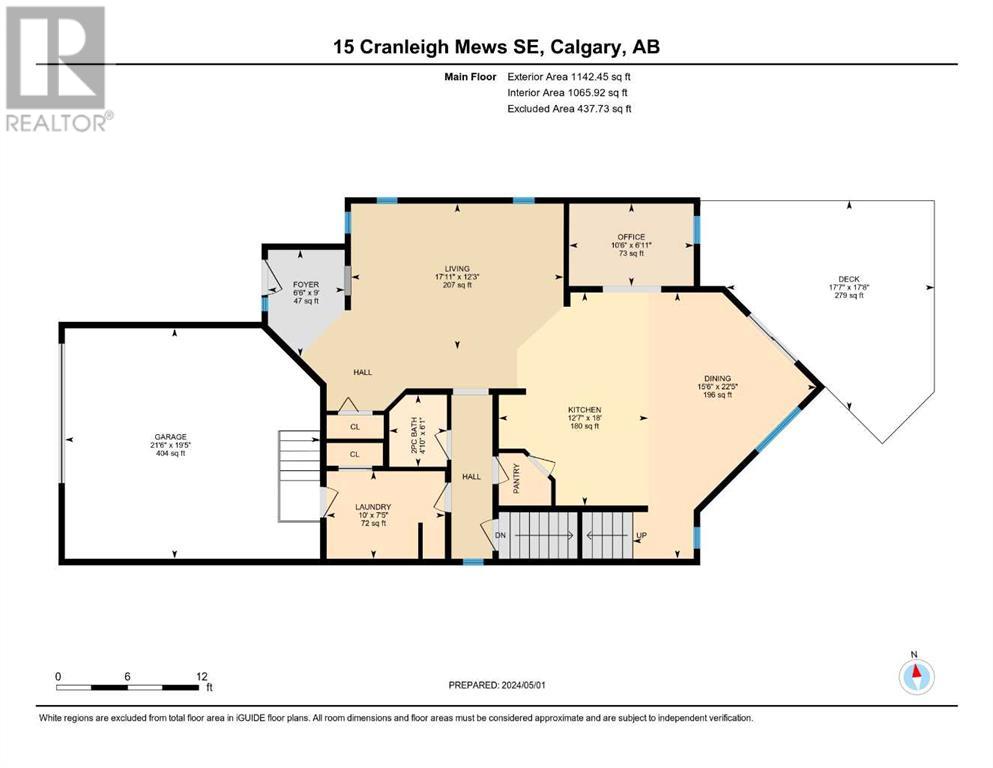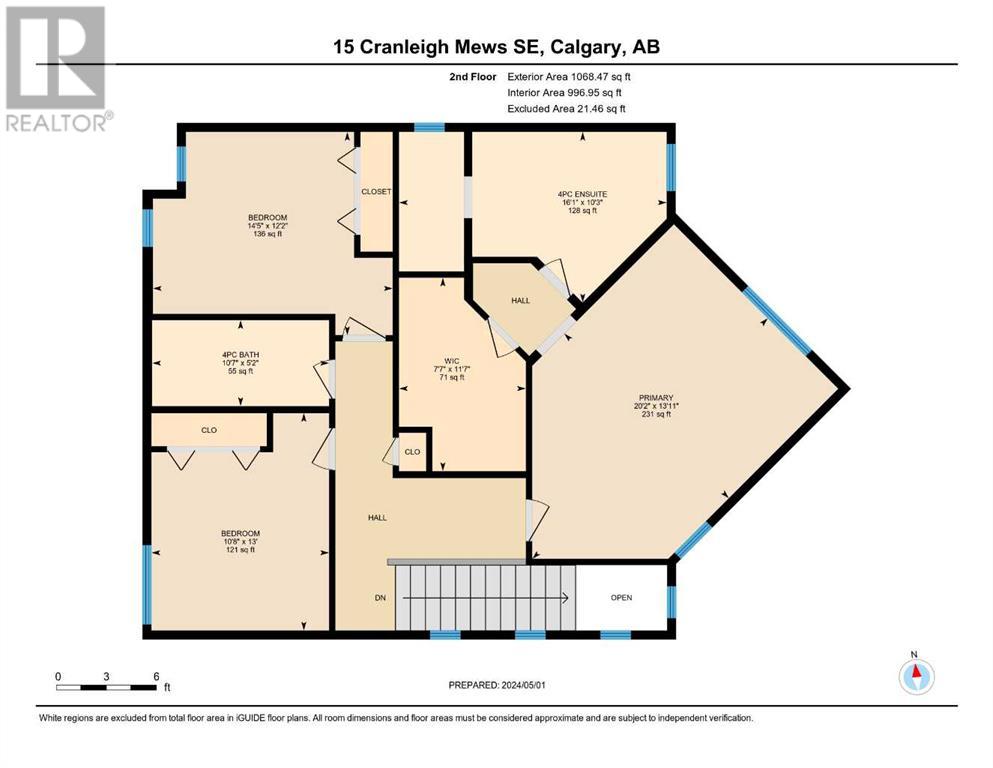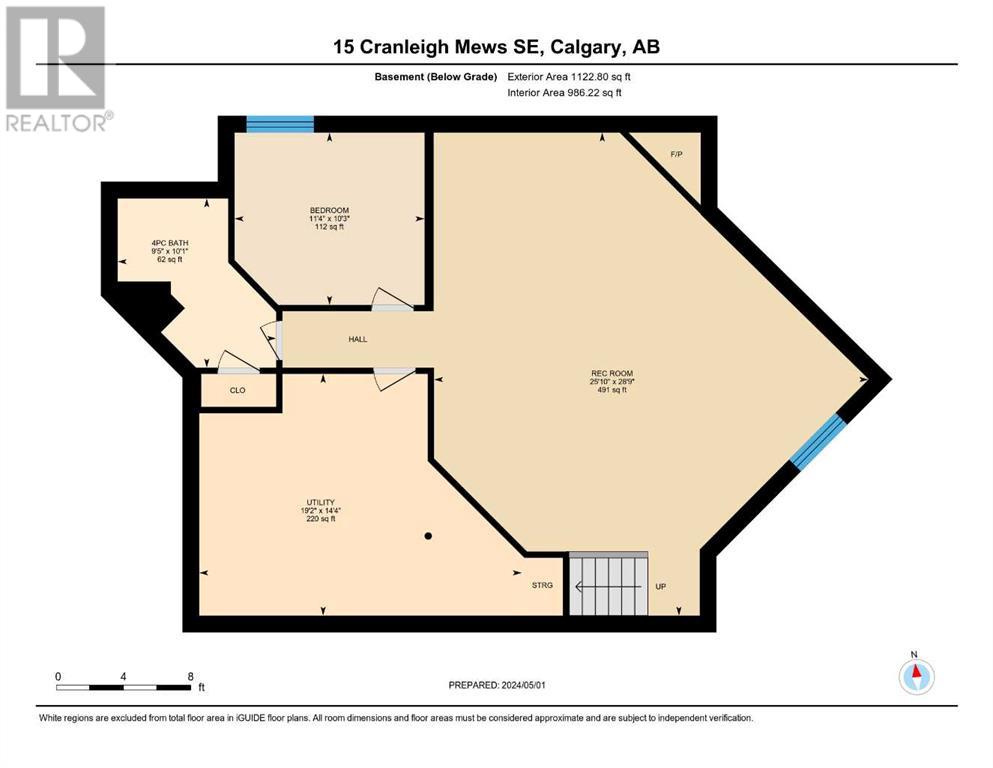15 Cranleigh Mews Se Calgary, Alberta T3M 1E1
$789,000
There's nothing quite like finding the perfect home for your family on one of the most desirable streets in Cranston! Fantastic neighbours on a quiet cul-de-sac and just steps to the ridge in Cranston overlooking the Bow River. This immaculate two-storey is a true gem with stunning curb appeal and a picturesque park-like yard. Every aspect of this home has been carefully considered offering warmth, style and comfort with an ideal open main floor layout. Step inside and be greeted by a spacious foyer flowing into the perfect space to entertain family and friends, a large inviting family room featuring a stone-faced fireplace with ample room for the oversized TV above mounted above; the ideal adjoining kitchen to create your favourite recipes featuring granite counter tops, ample warm maple toned cabinetry, stainless steel appliances with an oversized fridge, convenient walk-through pantry and massive centre island with eat up bar offering room for 4 quite comfortably, with a main floor office space tucked away off the kitchen. The spacious kitchen nook is filled with natural light surrounded in oversized windows looking onto the gorgeous landscaped private fully fenced back yard with an oversized deck, perfect for outdoor grilling with lots of room for the kids and fur kids to play. Enjoy the convenience of main floor laundry in the large mud room with ample storage and private 2-piece bath hidden away from the main living area. Venture upstairs off the kitchen to discover an inviting upper level showcasing 2 very well sized front bedrooms separated by a large 4-piece bath and retreat to tranquility and quiet after a long busy day in the primary bedroom with plenty of room for a king bed and more, offering a walk-in closet and relaxing 4-piece ensuite with ample counter space, deep oversized soaker tub, separate stand-up shower and private toilet. The fully finished basement with oversized windows features a 4th legal bedroom, spacious 4-piece bathroom and massive re creation room; the perfect space for your oversized sectional to enjoy family movie nights with additional space to create a play area for the kids and office area or work out space. All just steps to Bow River Pathway, 8 min walk to transit, 10 min walk to Cranston School (K-6) and great access to Deerfoot Trail and Stoney Trail South. This ideal family home haven is perfect inside and out for creating cherished memories. Call your favourite realtor today to view! (id:29763)
Property Details
| MLS® Number | A2127859 |
| Property Type | Single Family |
| Community Name | Cranston |
| Amenities Near By | Park, Playground, Recreation Nearby |
| Features | Cul-de-sac, Treed, No Smoking Home |
| Parking Space Total | 4 |
| Plan | 0311161 |
| Structure | Shed, Deck |
Building
| Bathroom Total | 4 |
| Bedrooms Above Ground | 3 |
| Bedrooms Below Ground | 1 |
| Bedrooms Total | 4 |
| Amenities | Recreation Centre |
| Appliances | Washer, Refrigerator, Dishwasher, Stove, Dryer, Microwave Range Hood Combo, Window Coverings, Garage Door Opener |
| Basement Development | Finished |
| Basement Type | Full (finished) |
| Constructed Date | 2004 |
| Construction Style Attachment | Detached |
| Cooling Type | Central Air Conditioning |
| Exterior Finish | Stone, Stucco |
| Fireplace Present | Yes |
| Fireplace Total | 2 |
| Flooring Type | Carpeted, Ceramic Tile, Vinyl Plank |
| Foundation Type | Poured Concrete |
| Half Bath Total | 1 |
| Heating Fuel | Natural Gas |
| Heating Type | Other, Forced Air |
| Stories Total | 2 |
| Size Interior | 2210 Sqft |
| Total Finished Area | 2210 Sqft |
| Type | House |
Parking
| Attached Garage | 2 |
Land
| Acreage | No |
| Fence Type | Fence |
| Land Amenities | Park, Playground, Recreation Nearby |
| Landscape Features | Landscaped |
| Size Depth | 34.99 M |
| Size Frontage | 11.25 M |
| Size Irregular | 458.00 |
| Size Total | 458 M2|4,051 - 7,250 Sqft |
| Size Total Text | 458 M2|4,051 - 7,250 Sqft |
| Zoning Description | R-1 |
Rooms
| Level | Type | Length | Width | Dimensions |
|---|---|---|---|---|
| Basement | 4pc Bathroom | 10.08 Ft x 9.42 Ft | ||
| Basement | Bedroom | 10.25 Ft x 11.33 Ft | ||
| Basement | Recreational, Games Room | 28.75 Ft x 25.83 Ft | ||
| Basement | Furnace | 14.33 Ft x 19.17 Ft | ||
| Main Level | 2pc Bathroom | 6.08 Ft x 4.83 Ft | ||
| Main Level | Dining Room | 22.42 Ft x 15.50 Ft | ||
| Main Level | Foyer | 9.00 Ft x 6.50 Ft | ||
| Main Level | Kitchen | 18.00 Ft x 12.58 Ft | ||
| Main Level | Laundry Room | 7.42 Ft x 10.00 Ft | ||
| Main Level | Living Room | 12.25 Ft x 17.08 Ft | ||
| Main Level | Other | 17.67 Ft x 17.58 Ft | ||
| Upper Level | 4pc Bathroom | 5.17 Ft x 10.58 Ft | ||
| Upper Level | 4pc Bathroom | 10.25 Ft x 16.08 Ft | ||
| Upper Level | Bedroom | 13.00 Ft x 10.67 Ft | ||
| Upper Level | Bedroom | 12.17 Ft x 14.42 Ft | ||
| Upper Level | Primary Bedroom | 13.92 Ft x 20.17 Ft | ||
| Upper Level | Other | 11.58 Ft x 7.58 Ft |
https://www.realtor.ca/real-estate/26828788/15-cranleigh-mews-se-calgary-cranston
Interested?
Contact us for more information

