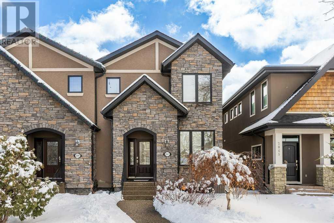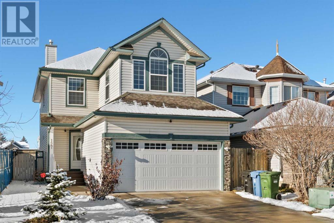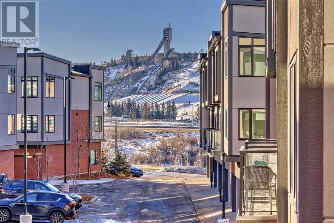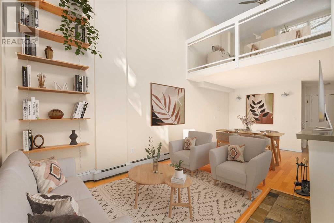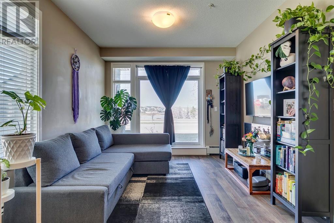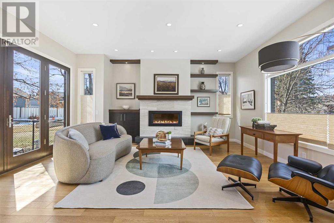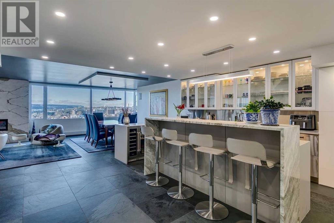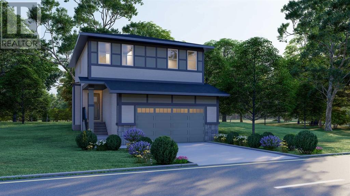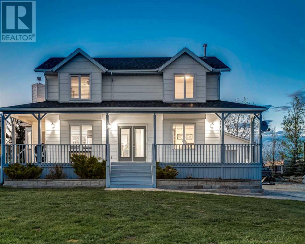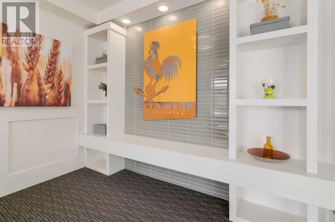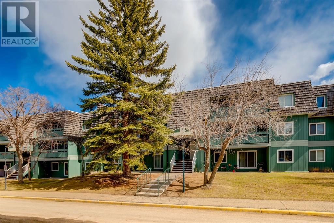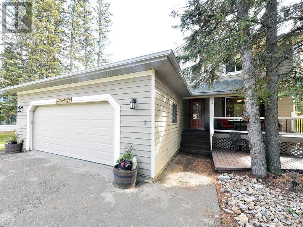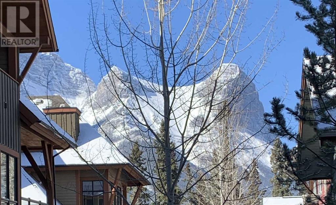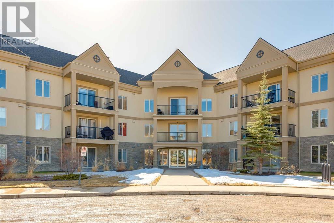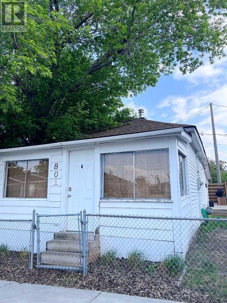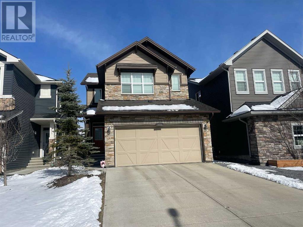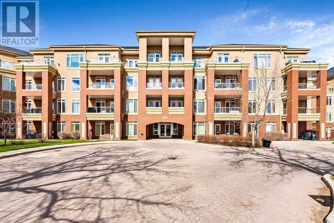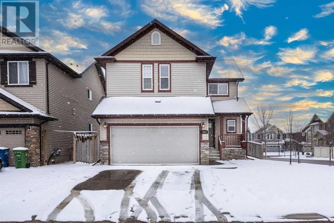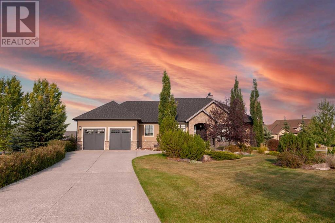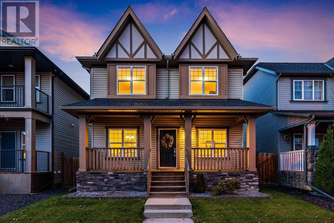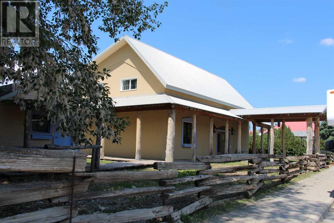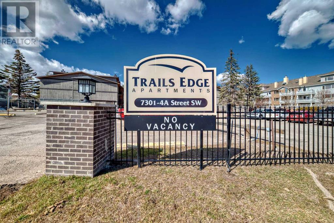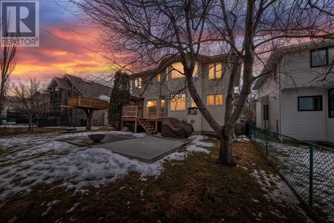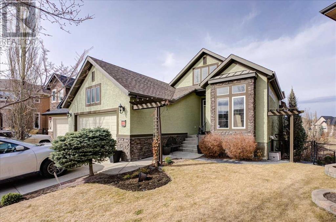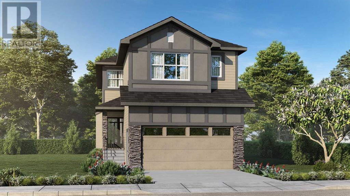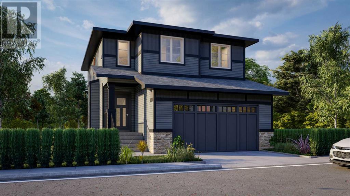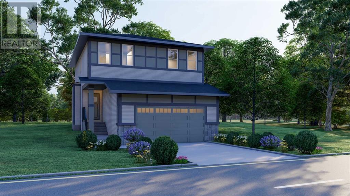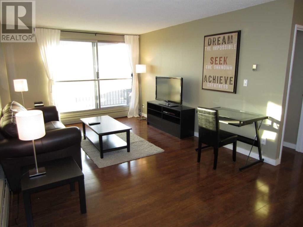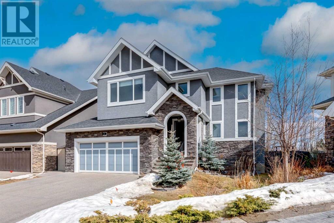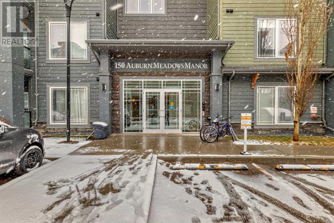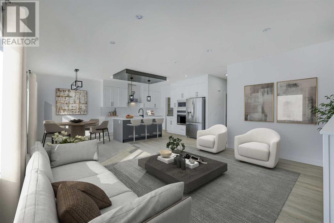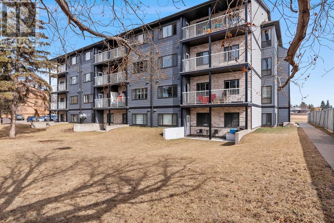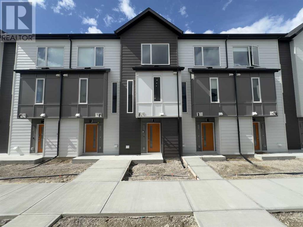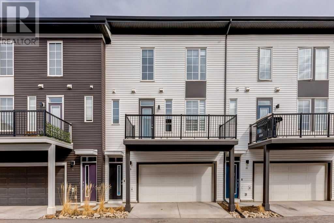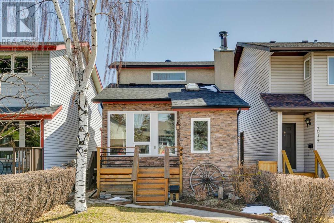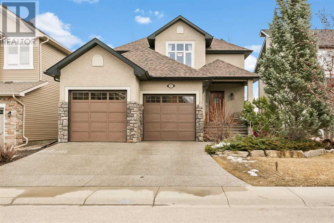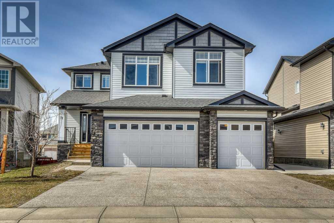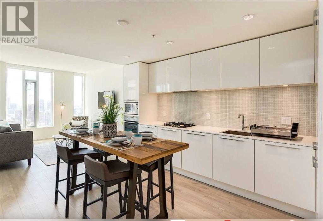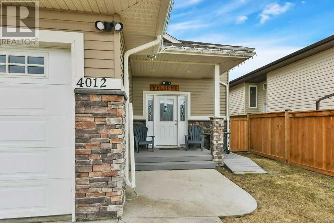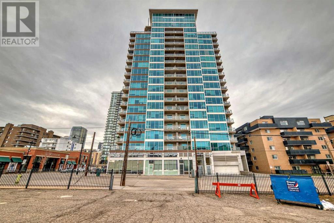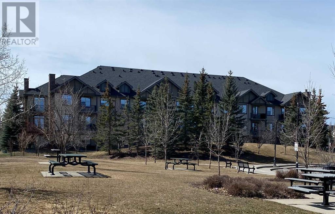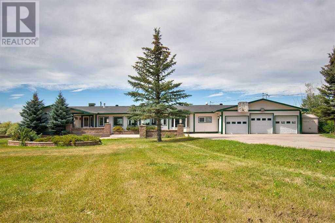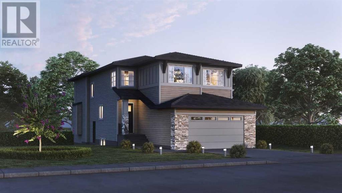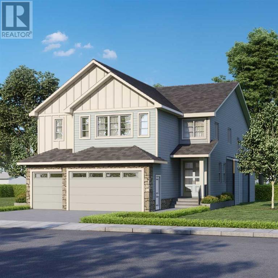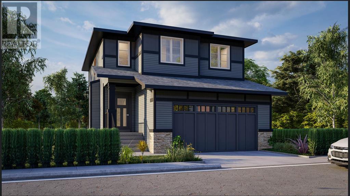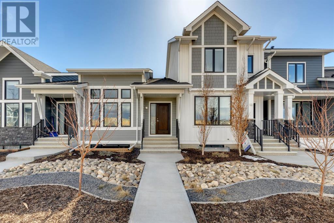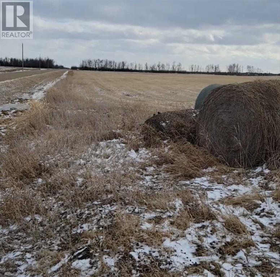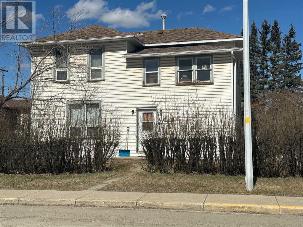2047 48 Avenue Sw
Calgary, Alberta
Welcome to Altadore - your next Home is waiting. This stunning property is sure to meet your needs.... and then some. For the discerning buyer who has been patiently searching for that special upgraded and well-maintained home; You have finally arrived. This one-owner property has a robust list of features and updates that will make for an easy move-in experience at under the $1 million price threshold. This attached Altadore infill gem is quietly situated on a south-backing lot and has a fabulous floorplan, clean lines, elegant curb appeal and coveted location only a block and half to Glenmore Athletic Park and Aquatic Centre. As you enter this stunning home, you are met with newly refinished tigerwood flooring inviting you into this warm living space. French Doors open into a front den area but the focal point is the bright open plan ahead with comfortable dining and living areas that seamlessly flow together and complement the large inviting kitchen with large island - all warmed by a double-sided feature fireplace. The perfect balance is achieved between natural, ambient and accent lighting here, highlighting the recent upgrades that include quartz counter-tops, apron front sink, newer tile back splash, matching custom design marble mosaic tile on the fireplace surround and fresh paint throughout. The upper level welcomes you with beautifully vaulted ceilings as you climb the last stairs to the landing which, when combined with the generous dimensions, creates an incredibly spacious feel to every area on this floor - not just the primary and secondary bedrooms. The recently renovated master ensuite bath was completed by custom builder William Blake Homes in 2016 and truly embodies what a spa/bath retreat should feel like in your home. Linger a little longer here on your tour and take inventory of the heated floors, glass block window, the soaker tub, the double sink vanity, the cabinetry tower above the vanity, the vaulted skylight and the floor t o ceiling travertine tile shower behind frameless glass. To complete the high level of finish upstairs, new carpet has just been installed on this floor and the stairs to the main level (2024) and the walls have been freshly painted as well. The spacious and warm lower level presents a flexible and comfortable space to escape to and entertain yourself and guests as well. A 3 piece bathroom, storage room and the furnace/mechanical room service this area and provide options for development of a 4th bedroom if so desired. 3 windows provide lots of natural light and there is in-floor heating to keep you cozy here in the winter. In the summer, central air-conditioning will take over from the high efficiency furnace for year-round comfort. Other features include a gas connection for optional gas cooktop in the kitchen, a full width deck across the back of the home (with bbq connection), exposed aggregate walkways, paved back lane, and a new roof in December of 2023 (id:29763)
127 Tarington Close Ne
Calgary, Alberta
Take a VIRTUAL TOUR of this charming, cheerful, fully upgraded, front garage house located in the popular neighborhood of Taradale. This meticulously maintained house has unique layout, boasting incredible design elements throughout. As you approach, the vibrant front door immediately catches your eye, inviting you to explore the warmth and comfort within. Ideal for large family, this home has a sun-filled, open-concept living room with doors out to the West-facing deck and backs on to green space. The kitchen has been updated with a granite countertop and breakfast bar, stainless stove, steel fridge, dishwasher, and Pot Lighting. Upstairs, the second floor has been expanded to include a vibrant bonus room, spacious primary bedroom which floods the room with natural light, and a second and third bedroom with a large storage closet. In between, there is a renovated bathroom complete with modern finishes. The fully developed basement with legal permits is a versatile space with upgraded floors and 200Amp electrical panel, offering a recreation room for entertainment and relaxation. Additionally, it houses one extra 3-piece washroom, storage room and a laundry room, providing ample space for various needs. This home offers a vast open space with abundant windows, providing plenty of natural light. One of the standout features of this property is it's large and sunny yard. Complete with a deck, lush lawn, it offers a perfect outdoor oasis for relaxation, gardening, and play. Additional features include a double attached garage with a parking pad large enough to park two cars and provide enough storage space. The neighborhood of Taradale is highly sought after for its abundance of green space, proximity to schools, and easy access to Stoney Trail and public transit. Don't miss the opportunity to make this charming and cozy house your own and experience the vibrant lifestyle offered by this spacious and bright 3-bedroom, 3.5-bathroom two story upgraded house! (id:29763)
410 Greenbriar Common Nw
Calgary, Alberta
Welcome to this beautiful 3 storey Artis townhome by Landmark Homes in the desirable area of Greenwich. The formal entrance leads to a flex room, perfect for an office or sitting space. The main level is an open concept layout with a well-appointed kitchen featuring Quartz countertops, stainless steel appliances and lots of cupboard space. The front balcony off the kitchen is perfect for summer BBQs and provides a clear view of the ski hills at COP. The living room features a stone-faced fireplace and a large window, bringing in loads of natural light. Upstairs you will find 3 large bedrooms including the primary bedroom with a 4 pc ensuite and a walk-in closet with custom cabinetry. An additional 4pc bathroom upstairs completes the space. The unit features 9 ft ceilings and a double attached garage. This is a fantastic location surrounded by landscaped grounds of lush trees, parks, and walking paths to a scenic pond and park benches just down the hill. Enjoy a short walk to the new Calgary Farmer's Market and the newly constructed Greenwich Village Plaza, or a quick drive to WinSport COP — there is no shortage of things to do in the area. In addition, this unit is conveniently located just off 16th Ave and Stoney Trail, giving you easy access for both work and play: Downtown Calgary in 18 minutes or just a 45-minute drive to the mountains. Don't miss this opportunity and call for your viewing today! (id:29763)
103, 2214 14a Street Sw
Calgary, Alberta
Welcome to your urban oasis in Bankview! With over 1000 square fee of living space, this exquisite 2-bedroom, 1.5-bathroom loft condo is a hidden gem on a tranquil, tree-lined street. Step inside and discover the charm of high ceilings, an abundance of natural light that bathes the space, and newly refreshed carpet throughout creating an inviting and spacious atmosphere. Cozy up by the wood-burning fireplace in the living area, perfect for those chilly evenings. The updated kitchen is a chef's dream, featuring modern appliances and ample storage space. Adjacent to the kitchen, you'll find a generously sized dining room, ideal for entertaining guests or enjoying family dinners. The loft space can easily be used as an additional living area or office. This condo also offers the convenience of two storage rooms, ensuring you have plenty of space to keep your belongings organized. Plus, with an assigned covered parking stall, parking will never be a hassle. One of the standout features of this property is the large private enclosed patio, providing an exclusive outdoor retreat where you can relax and unwind in peace. And let's not forget about the shared rooftop patio, offering stunning views of downtown Calgary and the surrounding neighborhood. A perfect spot for socializing with neighbors or simply enjoying the outdoors. With its unbeatable location, spacious layout, and exceptional amenities, this loft condo in Bankview is a rare find. Don't miss your chance to experience urban living at its finest – schedule a viewing today! (id:29763)
105, 6703 New Brighton Avenue Se
Calgary, Alberta
Stunning 1-bedroom, 1-bathroom end unit, pond facing condo located in the desirable community of New Brighton SE Calgary.Open-concept layout that seamlessly integrates the living, dining, and kitchen areas. The living room is bathed in natural light with extra window on the side, creating a warm and welcoming atmosphere for relaxation and entertainment. Adjacent to the living area, sliding glass doors lead to your sunny NW facing balcony, where you can enjoy stunning views of the pond while sipping your morning coffee or unwinding after a long day. It's the perfect spot to soak in the tranquility of your surroundings. Retreat to the spacious bedroom, offering a peaceful haven for rest and rejuvenation. The adjacent bathroom exudes modern elegance, featuring a sleek vanity, a deep soaking tub, and contemporary fixtures. Condo fees include heat, water, gas and sewer. (id:29763)
414 Wildwood Drive Sw
Calgary, Alberta
Spacious renovated 5-bedroom home, over 2700 sqft LIVING SPACE in prestigious Wildwood, occupying a prime corner lot in a tranquil cul-de-sac. 2014 revitalization, stunning residence underwent a transformative renovation, includes a 398 sqft extension. Comprehensive overhaul, interior boasts a modern & contemporary aesthetic, every detail curated for style & functionality. Entering a grand foyer adorned with sleek tiled flooring & ample closet space, welcome your guests or stage for bustling family activities. Centerpiece of the home is a luxurious living room, finished in beautiful oak flooring. Bathed in natural light streaming through large north & south windows, this exquisite space features soaring 10 ft ceilings & a striking fireplace flanked by custom-built cabinets. Whether you're unwinding in solitude or entertaining guests, this living room offers an unparalleled ambiance. Glass patio doors open onto a south-facing backyard oasis, private, completely landscaped. The heart of the home lies on the second level, where a sprawling open-concept layout beckons. The gourmet kitchen is a chef's dream, boasting top-of-the-line appliances, including built-in ovens & an induction cooktop, all nestled behind a stunning 9 ft long granite-covered central island. Abundant cabinet space & granite countertops provide ample room for culinary creations, while stainless steel accents add a touch of sophistication. Retreat to discover the sumptuous master suite, offering a serene sanctuary with warm carpeting, dual custom closets, & a lavish spa ensuite. Pamper yourself with heated floors, soak in the oversized tub, or rejuvenate in the glass-enclosed shower—a true haven of relaxation & rejuvenation. A beauty bar further enhances the spa like setting. Upper level features three generously proportioned bedrooms, each flooded with natural light & featuring new windows for that added brightness. Please note, house was designed for an easy conversion, to add another uper level ma ster bedroom with walk in closet & ensuite A main 5-piece bathroom caters to the needs of a growing family with a side-lit vanity, while thoughtful touches like a sink in one bedroom alleviate bathroom congestion during busy mornings. Downstairs, the basement beckons with a spacious family room, perfect for cozy movie nights / casual gatherings. Large windows flood the space with natural light, creating a warm & inviting atmosphere. A versatile fifth bedroom offers flexibility for guests or can be repurposed as a home office or den, with access to a sizable seasonal storage area. This 5th bedroom was designed to be expanded and could have its own walk in closet. Outside, two outdoor spaces beckon for relaxation & entertainment. Park 2 SUVs in large garage, and still room for a workshop/storage, heated & illuminated by skylight, a versatile space ideal for tackling projects or storing outdoor gear. (id:29763)
1301d, 500 Eau Claire Avenue Sw
Calgary, Alberta
OPEN HOUSE, Saturday, May 11, 1 - 3 pm. WHAT A GORGEOUS PROPERTY! BEAUTIFULLY RENOVATED + UNMATCHED VIEWS + ONE OF THE BEST PRIVATE TERRACES IN EAU CLAIRE! This 2013 sq. ft. home has been renovated from top-to-bottom including a floor-to-ceiling quartz fireplace surround, an entertainer’s kitchen with a full pantry wall, side-by-side 5’ wide fridge/freezer, Miele induction cooktop, and double ovens. CUSTOM CABINETRY features soft-touch closure and integrated lighting. The open plan living space includes an open kitchen, dining and living space with extensive entertaining space plus a sunny corner reading nook and even comfortable placement of a baby grand piano! More custom cabinetry was designed by designer Jerilyn Wright for the living room and stays with the property. All of this is complemented by UNOBSTRUCTED VIEWS of western sunsets, eastern sunrises, and Prince's Island. You really need to see these views in person to fully appreciate how special they are! Expansive but tranquil, the primary bedroom includes a second fireplace and media wall, corner reading nook, walk-in closet, and 5-piece ensuite with stand-alone soaker tub and heated floors and heated towel racks for ultimate luxury. Sliding doors lead to your private outdoor oasis – a 400 SQ. FT. BALCONY with extensive mature plantings including full-size trees, multiple seating options, a fire table, and unobstructed views. Extra storage closets and Elextrolux laundry are located in the private entrance hall to the primary suite. Around the corner, you will find a beautiful guest bedroom/den complete with a stunning view of morning skies and river pathways and a high-quality MURPHY BED with integrated storage and lighting. Nearby, you’ll find the guest bathroom complete with steam shower. The suite includes REMOTE-CONTROL BLINDS THROUGHOUT including bedroom black-out blinds. All hallways and passages are extra wide allowing for excellent accessibility.TWO ELEVATORS GRACE YOUR ENTRANCEWAY AND ARE SHA RED WITH ONLY ONE OTHER SUITE ON THIS FLOOR. With them you can easily access your TITLED PARKING STALL and assigned storage room in the well-kept, secure, underground parkade complete with bike storage and car wash. Feel pampered and secure with 24/7 TWO-PERSON CONCIERGE AND SECURITY, and extra attentive service like suite checks while you travel and parcel handling. Add AN INDOOR SPA WITH POOL, hot tub and gym, some of the largest PRIVATE GROUNDS and residents’ sun decks in Eau Claire, a billiards room, putting green and community garden plots. Leaving your private oasis, you’re JUST STEPS AWAY FROM INVITING RIVERSIDE PATHWAYS AND PRINCE'S ISLAND park space with the award-winning River Café, and additional restaurants, shopping and amenities within easy walking distance. This one ticks all the boxes: PERFECT RIVER-FRONT LOCATION, OPEN, AIRY, 100% RENOVATED, A BESPOKE OUTDOOR TERRACE OF YOUR OWN, AND EXTENSIVE AMENITIES! Call to book a showing today! (id:29763)
79 Ranchers View
Okotoks, Alberta
Please visit the show home for further questions - Welcome to the charming and functional home built by award winning builder Prominent Homes and located in the Brand New Community of Ranchers Rise! Where comfort meets elegance this community offers the ideal setting for families seeking a warm and inviting lifestyle. This stunning three-bedroom home with an attached double-car garage, designed to embrace the beauty of natural light. As you step inside, you'll be greeted by the chic kitchen boasting a spacious island and adjacent to the kitchen, the cozy nook and family room invite you to relax and unwind in style. Venture upstairs to find three generously sized bedrooms, including the luxurious primary bedroom featuring a lavish 5-piece ensuite and a walk-in closet that promises ample storage space. Additionally, the convenience of a laundry room and a bonus room adds to the functionality and comfort of this home. Anticipate making this remarkable residence your own sanctuary as possession is set for Fall 2024! Don't miss the opportunity to experience the charm of Ranchers Rise firsthand—call now to schedule your private showing and embark on the journey to your dream home or visit our show home located at 8 Emerson Crescent (id:29763)
11 Glenmore View Place
Rural Rocky View County, Alberta
A COMPLETELY REDONE top to bottom, FULLY Renovated; 2 Story home w/OVER 2474sq.ft of TOTAL living space JUST 5 MIN EAST on GLENMORE Trail. WELCOME to Country living at its FINEST on 3.41 ACRES of BEAUTIFULLY LANDSCAPED property. Welcoming WRAP AROUND porch greets you as you ENTER INTO an OPEN CONCEPT style floor plan w/GORGEOUS HARDWOOD floors, + UPGRADES Galore. Kitchen has GRANITE COUNTERS, BREAKFAST BAR w/seating for 4, STAINLESS Steel appliances, under CABINET Lighting, AMPLE cupboard, + COUNTER SPACE + SO MUCH Room for ENTERTAINING. A CORNER gas FIREPLACE sets a TONE of WARMTH as you can HOST the WHOLE FAMILY, + FRIENDS at EVERY HOLIDAY. Tucked away in the corner is a MAIN floor bedroom great for the OUT-OF-TOWN guest or SET up the AT HOME GYM. ACCESS to a 2 PIECE BATHROOM, + LAUNDRY area COMPLETE the MAIN FLOOR. The UPSTAIRS has 3 good SIZED bedrooms one of which is the PRIMARY featuring BEAUTIFUL WINDOWS bringing in LOADS of NATURAL light, a WALK-IN CLOSET already set up w/ORGANIZERS, + a GORGEOUS 4 PIECE ENSUITE. The OTHER 2 bedrooms, + a 4 PIECE bath finish off the UPPER FLOOR. HEAD down to the FULL, COMPLETELY FINISHED basement w/MORE room for the FAMILY. A LARGE REC area PERFECT for KIDS PLAY ROOM, SEPARATE space for the TEENAGERS or whatever you envision for your FAMILY, + a 3 PIECE bathroom. SO MUCH TIME has been invested in the VISION for this property. NO EXPENSE has been spared. From the ELEGANT GATE to the TREES to the OVERSIZED SHOP/GARAGE (39' X 23') on the property there is LOADS of ROOM for it ALL + room for your own HOME BASED BUSINESS + LIMITLESS OPPORTUNITIES!!! The PEACE and QUIET of living out in the COUNTRY yet SO CLOSE to the city is an EASY DECISION. A PAVED cul-de-sac, 8.3 KM EAST on GLENMORE + CLOSE to STONEY TRAIL. EASY ACCESS to CHESTERMERE, LANGDON, + CALGARY. If a LIVE & WORK scenario is what YOUR looking for, COME out to SEE what GLENMORE VIEW PLACE has to OFFER!!! This is "One" of the COUNTY'S BEST BUYS!!! (id:29763)
1106, 175 Silverado Boulevard Sw
Calgary, Alberta
Welcome to Sawyer in the community of SILVERADO nestled in South West Calgary, with easy access for commuting around the city and to the mountains. Built by Homes by Avi, this main floor 1 bedroom 1 bath condo has it all: AIR CONDITIONING, IN SUITE LAUNDRY, UNDERGROUND HEATED PARKING, QUARTZ COUNTERS, wide plank LAMINATE FLOORING, GAS BBQ CONNECTION, private PATIO, STORAGE LOCKER and LOW CONDO FEES (heat included). This unit is like new, the current owner has kept this lovely condo in excellent condition. The condo building is quiet, friendly and very well maintained inside and out. Residents love Silverado for its abundant green spaces, hiking/cycling trails, parks, access to transit/shopping, community garden, outdoor skating rink and the peace of mind that comes with living in a safe and relaxing environment. (id:29763)
7308, 315 Southampton Drive Sw
Calgary, Alberta
**Open House Saturday May 11th 11:00am-2:00pm** Don't miss this opportunity to live or invest in Southampton Green's outstanding community. With its exceptional amenities and stylish interiors, this condo won't last. This exceptional property boasts unmatched amenities tailored to meet every need: from a full tennis court, squash/racquetball court, and basketball court to a state-of-the-art gymnasium, table tennis, and a party room for gatherings. Kids will love the beautiful play park, ensuring fun-filled days for the little ones. Inside this, 2 bed one bath home you'll find a beautifully updated galley kitchen equipped with newer maple cabinetry on both sides some with inset glass doors, generous counter space, custom pull-out shelving in the pantry & beside the stove, lower pot drawers, large single basin sink, and a stylish backsplash. No detail was missed in maximizing the space and design in the kitchen, the faucet was stylishly placed in the corner and even the electrical panel was covered with a matching maple cover. The dining room comfortably accommodates a larger table set, perfect for family meals or dinner parties. The generous living room is a great place to relax & there are glass patio doors leading to a spacious west-facing deck, ideal for relaxing evenings or entertaining guests. Both bedrooms are well-appointed, with the Primary Bedroom featuring a super large walk-in closet for all your storage needs. The adjacent bathroom showcases an updated vanity and has a full linen closet. Additional storage is available with a large in-suite closet and an extra one on the balcony. Plus, the convenience of a shared laundry room just outside your door makes chores a breeze. There is 1 Assigned Parking stall with electric plug and several visitor spaces for guests. Southwood is home to both Public & Catholic primary & junior high schools & designated High Schools are nearby on Elbow Drive. There is public transportation on Elbow Drive & quick access to the Anderson LRT, South Centre Shopping Mall & Rockyview Hospital. Fish Creek park is only a short bike ride away & there is a walking bridge over Anderson Road to Woodbine. Act now and call your agent today to schedule a viewing! (id:29763)
3 Manyhorses Place
Rural Rocky View County, Alberta
***Open House Sunday May 5th, 1:00-4:30pm***Outstanding value! Bright and spacious, well maintained home on a cul-de-sac in Redwood Meadows, this 4 bedroom 1831 sq. ft. family home is situated on a large, treed lot with a sunny south facing very large back deck that looks out to lawn and trees. Newer renovations include hardwood flooring throughout (except stairs), and ceramic tile in the foyer and bathrooms. The main floor features a convenient flex room, that could be a dining room, den or cozy living room. Across the rear of the home is a generous kitchen, with refinished cabinets and newer stainless steel appliances, a spacious nook with a door leading out to the deck, and a family room boasting an attractive large gas fireplace with brick surround and built-in cabinetry on both sides. Upstairs, you'll find four bedrooms, all with hardwood flooring. The master suite boasts a walk-in closet and four piece soaker tub en suite with separate shower. The oversized double garage has lots of extra room. This is a well maintained property with a front porch area for your relaxing moments nestled in a private setting and the 1/3 acre pie-shaped lot has extra space around the house for different optional usages. It is a short walk to the Elbow river pathways, tennis courts, soccer and baseball fields in Redwood Meadows. All this being just a few minutes to Kananaskis Country to the west and Calgary just 15 minutes to the east. (id:29763)
105, 187 Kananaskis Way
Canmore, Alberta
Beautiful Interior, Quiet Location & Views of Ha-Ling Peak! Wake up to a direct view of Ha-Ling peak from your bedroom window! Enjoy the bright & sunny living area with over-sized windows and the warm and large SW facing patio which catches great afternoon sun and is warm for much of the year. You are surrounded by timber frames, trees & attractive mountain architecture which creates a terrific ambiance in this quiet corner of Solara Resort & Spa! This property is one of the rare ones that is in pristine condition having been used only by the owners and close friends since 2008. You will appreciate the many fine touches throughout including European cork floors & appliances, wine fridge, granite & polished concrete countertops, comfortable carpet in the bedroom. The Bathroom includes a soaker tub, rain shower & massage jet to help relax after your mountain adventures! You will enjoy the hot tub & pool, One Wellness Spa, physiotherapy clinic, best fitness centere in the neighborhood, ski waxing room, conference centre, expansive underground parking, convenience of the on site Take a Hike Specialty Food Market, liquor store and wedding venue coming in 2024! The list price is $819.000+GST. GST is often deferred and not paid at the time of sale when the buyer is GST registered. This is a fantastic opportunity to own property & generate strong income through Airbnb in this unique complex! (id:29763)
103, 30 Cranfield Link Se
Calgary, Alberta
Situated in the well run complex "Silhouette", this spacious 2 bedroom + den and 2 bathroom unit offers 1,006 SF of living space with A/C and a TITLED UNDERGROUND parking space. Conveniently located on the main floor for easy access this bright and open, functional floorplan features a perfect balance of comfort and style with a well equipped kitchen with timeless maple cabinetry, sleek black appliances and breakfast bar opening to the dining room and living room where you will find access to the large patio (14'x8') for summer enjoyment. The primary bedroom provides ample space for a king bed and showcases a walk through closet leading to the 4 piece ensuite. A second bedroom, generously scaled den/home office, 3 piece bathroom and convenient insuite laundry complete this unit. Don't overlook incredible building amenities including a fitness centre, hot tub, sauna, party room with a movie theatre and car wash! A brief stroll will lead you to the Bow River Pathway system, Fish Creek and the Cranston Ridge Loop. Not a thing to do but move in and enjoy all this complex and community has to offer! Please note, this building is 18+. (id:29763)
801 11 Avenue Se
Calgary, Alberta
Whether you are buying to live in, or build your dream home, you will appreciate this location. Nestled on a corner lot, this charming 1913 home, is situated on one of the most eclectic streets in the heart of the vibrant Ramsay community. Say goodbye to breakfast prep woes as Red's Diner is a mere step away! Enjoy being walking distance to the Elbow River pathway, downtown amenities, Fort Calgary, the East Village, Inglewood, and the Saddle Dome. Rest assured, this home stood strong in 2013, untouched by floodwaters or evacuation. Boasting a series of thoughtful upgrades including new roof (2018), a totally redone bathroom, (2021), two new windows, kitchen enhancements, updated plumbing and electrical systems, newer washer and dryer, and diligent furnace maintenance, comfort and convenience are assured. A beautiful new 360 sq. ft. deck out back (2020), is the perfect retreat and space for entertaining. Imagine the possibilities of a new three-story abode with potential splendor of a west facing rooftop patio, offering breathtaking views of the cityscape and Elbow River. Current RC-2 zoning permitting a 741 square footage footprint, (45% coverage), as well as potential for a basement suite; and with potential future expansions under RCG zoning, this property presents more opportunities, such as 988 square foot footprint (60% lot coverage), also with basement suite potential. Should you consider building, the City of Calgary would also CONSIDER relaxing parking requirements to zero, with your development permit application. Experience the rich heritage and vibrant atmosphere of Ramsay, with an array of dining, cafes, brewpubs, and parks just a stroll away. Embrace the neighborly charm of Inglewood and marvel at the scenic vistas from Scotsman's Hill, overlooking the Stampede Grounds and future Entertainment District. For families, Ramsay School is a mere 15-minute walk, and green line LRT coming...rounding out the appeal of this unique property. With its distinctiv e character and unbeatable location, this home is truly a one-of-a-kind treasure. Don't let this opportunity slip away—transform it into your dream haven today! (id:29763)
215 Nolancrest Rise Nw
Calgary, Alberta
Welcome to this gorgeous and spacious single house located just next to the vast outdoor soccer field of Nolan Hill. Built as a Home by AVI, Featuring 2018.9 sqft, this well-kept home is a gem inside the community. Air-conditioned, Main floor featuring 9 feet ceiling, hardwood floor, quartz counter, openly designed living-dining room and kitchen plus an isolating den. Second floor featuring double vanity, jetted-tub and a sunny bonus room flexible to be a bedroom as well. Private yard is also ideal for outdoor activities and barbecue as there is gas line ready to use. Location-wise, this house is within the circle for the most grocery shopping such as T&T, Sobeys plus Canadian-Tire, Costco, Home-Depot in just 3-4 minutes drive. Can't wait for your visit! (id:29763)
301, 2 Hemlock Crescent Sw
Calgary, Alberta
Welcome to Copperwood! Situated in the sought-after inner-city community of Spruce Cliff next to the Shaganappi golf course, the Lawrey Gardens Natural area, the city bike path system, downtown Calgary, shopping, restaurants and the new west LRT station! This charming 1-bedroom, 1-bathroom apartment condo situated on the 3rd floor offers an open concept layout, with galley style kitchen features walnut stained maple cabinets, breakfast bar and stainless steel appliances, including Gas stove. The large living/dining area offers ceramic flooring, gas fireplace and large windows providing ample natural light and access to your large 100sqft balcony with south facing views and provided BBQ gas line. Followed by a large master bedroom with 4pcs bathroom and convenient in-suite laundry room adjacent to the kitchen. Secure titled underground parking and assigned storage cage. Building amenities include carwash bay with vacuum hookup, social clubhouse, gym, meeting room, recreation room & guest suite. (id:29763)
1699 Baywater Park Sw
Airdrie, Alberta
>>>>>>HUGE PRICE REDUCTION >>>>>>>>The fully finished, stunning 2-story home has it all! This home offers a total of 4 bedrooms and four full washrooms, making it ideal for families of any size. It features:Upgrades Galore: This home is loaded with upgrades, including hardwood flooring, ceramic tiles, and granite countertops throughout. The banjo vanities in the washrooms add a touch of elegance. Other upgrades include instant hot water, a heated garage, a water softener, a steam room and a garburatorDynamic Kitchen: The kitchen is a chef's delight with stainless steel appliances, a rare gas stove, and a bright breakfast nook, perfect for starting your day off right.Spacious Interior: The upper level boasts three good-sized bedrooms, two full baths, and a cozy bonus room, providing ample space for relaxation and privacy.Fully Finished Basement: The basement is fully finished and includes another bedroom, a full washroom, a living room, and laundry facilities, offering additional living space and convenience.Prime Location: Located across the street from the elementary school, pathways, and parks, this home is perfect for families with children. The corner lot provides plenty of parking space as well.Don't miss out on the opportunity to make this exquisite property your own! (id:29763)
110 Mackenas
Rural Rocky View County, Alberta
High quality finished walkout bungalow in gated community- Mackenas Estates! This gorgeous property equipped with delicate design of front and back garden with eye catching mountain views. High ceiling living room with custom built kitchen complete with high end appliances- subzero fridge and pot filler, built in range hood. The lower level, come with a bar area, theater room , huge recreation room and gym area. The quad , oversized garage is heated, lots of storage! (id:29763)
101 Elgin Meadows Circle Se
Calgary, Alberta
PRIDE OF OWNERSHIP - A WONDERFUL PLACE TO CALL HOME - Welcome to the coveted neighbourhood of McKenzie Towne - This incredible 2-storey home is situated on a quiet street, and is steps away from walking and biking paths, amenities within the community, and the beautiful Inverness Pond. This Avi Built home offers a total of over 2,700 square feet of living space and features 4 bedrooms, 3.5 baths, maple hardwood flooring, an oversized detached double garage, a generous back deck and yard area, and a tranquil south east exposed front porch, perfect for sipping your morning coffee. As you enter the home, you are welcomed to an open central hall plan, with a separate dining area and great den. An abundance of closet space is accompanied by a 2-piece powder room, which then leads to an open concept floor plan, with a bright and functional kitchen space, featuring stainless steel appliances, breakfast nook and pantry. Off the kitchen is an inviting family room featuring a focal corner gas fireplace. A separate mudroom leads you to the back deck, yard and detached garage area. The upper floor offers 3 bedrooms, including the great primary suite, which features a 4-piece ensuite complete with a large walk-in closet. Completing the upper floor is a 4-piece bath and washer and dryer. The fully finished basement offers a large recreation room, abundant storage space along with one large bedroom with a walk-in closet and a 4-piece bathroom. Altogether, the basement is a comfortable and a casual getaway. Call today for your private showing! (id:29763)
122 Morrison Road
Longview, Alberta
PRIME Commercial Building for SALE... with 1260 SQ FT MAIN LEVEL RETAIL ,plus FULL BASEMENT plus 2 Bedroom Apartment ON SECOND LEVEL located in the Village of Longview on the main thoroughfare. This small but vigorous community has an opportunity you can't pass up, Live, Work, & Play all under one roof! This well-maintained unique property is in the heart of the downtown area offering 1260 sq. ft. beautiful BRIGHT, 2-bedroom apartment, big kitchen, living room, laundry with new washer / dryer with covered balcony. 2354 sq. ft. of combined (main floor & basement) retail space with electric fireplace and lots of area to host your business. A Bright developed basement with high ceilings, fluorescent fixtures, 2-piece bath, and in-floor heating on all 3 levels, 3 metal doors, Telus Smart Security System, pre-engineered metal cladding roof, stucco over ICF exterior walls ,ICF FOUNDATION, 200 amp main, single phase. The exterior design with front Portico stands out and grabs your attention with LOG details, to wrap around boardwalk, rustic fence, together makes great curb appeal. Located on the Historic Cowboy Trail. 32 km West of High River, 18 km South of Diamond Valley, 64 km South of Calgary, and has the most direct gateway to the Kananaskis Provincial Park! PLUS has the BEST Steak House in Alberta! Come see what Longview can do for you. (id:29763)
108b, 7301 4a Street Sw
Calgary, Alberta
Welcome to your new home! This clean and spacious unit offers a comfortable living experience with a range of amenities to suit your lifestyle.Step into the inviting living room, complete with a cozy wood-burning fireplace, perfect for relaxing evenings. The adjacent dining room provides ample space for entertaining guests or enjoying meals with family.The well-appointed kitchen is both functional and spacious, offering plenty of room for meal preparation. With in-suite laundry hookups and additional storage space, convenience is at your fingertips.The unit features a generously sized bedroom, providing a peaceful retreat after a long day.Conveniently located, this home offers easy access to retail outlets and public transportation options, with bus stops and the Chinook LRT Station nearby, connecting you to all corners of the city.Forget about the hassle of parking, as you'll have your own private assigned parking stall, with plenty of off-street parking available for your visitors.Whether you're a first-time homebuyer, a young professional, or an investor, this property presents a wonderful opportunity to make it your own.Additionally, you'll find a storage unit off the balcony, offering even more space to organize your belongings.Don't miss out on the chance to call this place home. Schedule a viewing today and experience the comfort and convenience this unit has to offer! (id:29763)
92 Douglas Woods Grove Se
Calgary, Alberta
Welcome to Your New Home! Situated in a prime location backing onto the picturesque golf course and recently upgraded with over $210,000 in renovations, this home epitomizes luxury living. The main level welcomes you with an invitingly open layout, featuring a beautifully designed kitchen seamlessly flowing into the spacious living room. Enjoy hosting memorable dinners in the separate large dining room, complete with a custom-built table. Need a quiet space to work? You'll appreciate the private office. Additionally, the main level offers the convenience of a renovated 2-piece bathroom and a revamped laundry/mudroom. All accented with charming barnwood and hardwood flooring throughout! Upstairs, retreat to the expansive master bedroom adorned with French doors, boasting a luxurious 5-piece ensuite bathroom and a generous walk-in closet. Two more generously sized bedrooms provide ample space for family or guests. The lower level has been completely transformed into an entertainment haven, featuring a state-of-the-art media area equipped with a remarkable $17,000 TV and sound system, all included in the sale. Enjoy leisurely evenings in the open rec/games area, complete with a pool table for endless entertainment and a fully functional wet bar for hosting gatherings. A large bedroom and a convenient 3-piece bathroom round out this impressive space. For your peace of mind, the mechanical / storage room houses recently installed furnaces, AC, and a hot water tank, all under 5 years old. Step outside to the backyard oasis, where you'll find a newly redone deck, a pristine cement patio perfect for outdoor gatherings, and even a charming treehouse for the kids to enjoy. Nestled on a tranquil street in the coveted Douglasdale community. Recent upgrades include; 2 new 96% efficiency furnaces, AC for main floor, Garage heater, All brand new appliances in the last 3 years. All upgraded triple pane windows ($33,000), New cedar deck and patio. New front deck, Driveway extension $22,000, New carpet and paint 4 years ago. Basement development $90,000, Basement electronics $17,000, Custom dining table & benches $3,000, Reno’d mudroom $3000, All new window coverings GEMSTONE outdoor lighting $6,000. (id:29763)
22 Tuscany Estates Crescent Nw
Calgary, Alberta
STUNING Custom Built WALK_OUT Bungalow by Albi Homes. This immaculate home backing on to the Ravine / Walking paths boasts 3,500 square feet of luxury. If you love to entertain this is the perfect home. Walking in you are welcomed by a grand foyer with High ceilings, to your right a very large formal dining room, to your left a kitchen like no other, tons of Rich wood cabinets a massive island giving the chef plenty of room to create a masterpiece, Granite counter tops, gas cook top, dual ovens, undercounter lighting, garbage compactor are just some of the features. There is a large walk-through pantry and Mud room with plenty of room for the laundry. Next to the kitchen spacious Breakfast nook with Garden door to a large deck overlooking the Ravine pathway, the deck is equipped with natural gas for the Bar-B-Que. Next is the Gorgeous living room with a wall of floor to ceiling windows bringing in tons of natural light and offering great views. Rounding out this cozy room is a gas fireplace and a built-in Cabinet /desk. The Primary suite is the attraction, with high ceilings, a wall of windows with great views. Next step into the Oasis En-suite with Soaker tub, stand alone STEAM shower, heated floor and dual sinks it attaches to an amazing walk-in closet/dressing room. Next on our tour we go down illuminate stairs to the REC-room plenty of room for all your recreation needs, there is a bar with granite a wine room, and big windows, garden door to a patio where you will love the landscaping. The lower level also offers 2 big bedrooms that both have walk-in closets, vanities with sinks and are separated by a 4 piece bath. There are 2 large storage rooms. The backyard is a gardeners delight with flower beds and stone walking path, all the flower beds have sprinkler system that waters all the gardens front and back. This home features 2 furnaces for maximum comfort and efficiency, Central-Air Conditioning , Water Softener, Newer Hot water tank, Central vac with a kitc hen sweep, Sprinkler system front and back plus the double garage is oversize. A wonderful place to call home. Call your favorite Realtor today. **PLEASE VIEW 3D TOUR** (id:29763)
21 Wedderburn Gate
Okotoks, Alberta
Please visit the show home for further questions - Welcome to Wedderburn and this brand new home built by the award winning builder Prominent Homes. The main floor features a chic Kitchen, open concept design and a large deck that spans the width of the house. The upper floor has 3 large bedrooms including a Primary bedroom with luxurious 5 piece ensuite and nice size walk-in closet. It also has a bonus room that is a great space for growing families. Possession will be Fall 2024. Call to book your private showing today or visit our show home located at 8 Emerson Crescent. (id:29763)
95 Ranchers View
Okotoks, Alberta
Please visit the show home for further questions - Ranchers' Rise sounds like a delightful place to live! Welcome to this newly built home by Prominent Homes. With its spacious layout and modern design, it seems perfect for families seeking both comfort and functionality. The open concept floor plan and abundant natural light are wonderful features that enhance the livability of the home.The three bedrooms plus a bonus room offers ample space for family members or guests, and the thoughtfully designed layout ensures that storage needs are met. Possession will be Fall 2024. Call to book your private showing today or visit our show home located at 8 Emerson Crescent. (id:29763)
75 Ranchers View
Okotoks, Alberta
Please visit the show home for further questions - Welcome to the new community of Ranchers Rise! Built by the award winning builder, Prominent Homes, this is the the perfect home for families looking for a welcoming and cozy lifestyle. This stunning three bedroom home with an attached double car garage features tons of natural light. The Main Floor has a chic Kitchen, nice size island, Nook and Family Room. Upstairs has 3 large bedrooms including a Primary bedroom with 5-piece Ensuite, walk-in closet, Laundry Room and a Bonus room. Possession will be in the later this Spring! Call to book your private showing today or visit our show home located at 8 Emerson Crescent. (id:29763)
315, 340 14 Avenue Sw
Calgary, Alberta
Talk about a great investment & a huge opportunity! A spacious one bedroom corner unit with a large south facing balcony featuring an open layout with a renovated kitchen complete with maple cabinets and a raised eating bar, laminate floors, and secure parking. All that in a fantastic concrete building complete with elevators, an indoor saltwater pool, an extremely well-stocked exercise room that has free WIFI & a big screen TV to watch as you are on the treadmill! The complex also has a full time building operator who is fantastic, full time cleaner and a great sense of community. Best yet is the location!!! Located in the heart of Calgary's Beltline it is 3 blocks away from trendy 17th Ave and only a 5 minute walk to downtown! And the condo fees even include Electricity! You will love living here! (id:29763)
68 Westland Crescent Sw
Calgary, Alberta
Welcome to 68 Westland Crescent SW, an enchanting Baywest Custom Homes, nestled in the heart of Calgary's West Springs! This delightful residence offers a rare and unique opportunity to have a 3 storey ELEVATOR providing access too all three floors for any person at any stage in life - all nestled in a perfect blend of modern comfort and classic charm, providing an inviting atmosphere for you to call home.The second floor boasts a DOUBLE MASTER SUITE floor plan, making it ideal for empty nesters, families with older children, as well as families looking for a home ideal for multi-generational living. Two large bedrooms with walk-in closets and full ensuite bathrooms, flanked by a bright bonus room and second floor laundry to complete this level. The interior is thoughtfully designed with attention to detail and quality craftsmanship. From the gleaming oak hardwood floors to the stylish fixtures and convenient elevator accessing all levels, every element exudes sophistication and comfort.Equipped with modern amenities such as a gourmet kitchen, stainless steel appliances, and central heating/cooling, this residence caters to the demands of contemporary living. Whether you're preparing a delicious meal or unwinding after a long day, you'll find everything you need right at your fingertips. The lower level is partially finished with a 3rd bedroom, full bathroom and living space, and still offers ample space for future development. This home was designed to maximize windows to allow as much natural light as possible. Also included are 2 A/C units, 2 furnaces, a remote awning ono the back deck and roughed in vacuflo is roughed in. Window coverings include shutters in the master and all other blinds custom from Hunter Douglas. Step outside and discover your expansive landscaped backyard offering a tranquil retreat where you can enjoy dining, gardening, or simply basking in the sunshine. With plenty of space for outdoor activities, it's the perfect setting for cr eating lasting memories with family and friends. Walking distance to 3 great schools, close proximity to parks, shopping centres, and major transportation routes ensures that all your needs are within reach. West Springs is a vibrant community where neighbours become friends and every day brings new opportunities for connection and camaraderie. Experience the warmth and welcoming atmosphere that make this home and this neighbourhood truly special. (id:29763)
310, 150 Auburn Meadows Manor Se
Calgary, Alberta
Welcome to Auburn Bay! Great opportunity to own this spacious 2 bedroom, 2 bathroom apartment with heated underground parking stall and separate storage locker. This unit has been built with numerous upgrades, including stainless steel appliances, granite countertops. With an abundance of natural light and neutral colors, the open concept living area provides a welcoming retreat for entertaining or relaxing. Property has lake privileges and is close to all amenities including shopping, restaurants and great access to main roads and transit. Call to view today! (id:29763)
1372 Lackner Boulevard
Carstairs, Alberta
HOME SWEET HOME! This is your rare opportunity to own a BRAND NEW, CUSTOM-BUILT SPEC HOME offering IMMEDIATE POSSESSION in the charming town of Carstairs, just a short drive to Airdrie and Calgary! Escape from the hustle and bustle of the big city in this spectacular home offering 3 bedrooms, 2.5 bathrooms and 2,421 SQFT of luxurious above grade living space. The main floor boasts an open concept floor plan with a massive living room flooded with natural sunlight and complimented by a stylish electric tile fireplace, a massive gourmet chef’s kitchen complete with a walk-through pantry, quartz countertops, center quartz island, a premium stainless steel appliance package and tons of cabinet space, a convenient mud room, a private den/office/playroom, powder room and a large foyer. Features include 9’ ceilings, unique chrome light fixtures, upgraded click vinyl flooring and oversized windows. Upstairs showcases 2 generous sized bedrooms, a wonderful 4 piece bathroom, a large stunning bonus room perfect for entertaining and the incredible master retreat with a dream walk-in closet with built-in storage and the spa-like 5 piece ensuite with a gorgeous soaker tub, double vanity sinks, gorgeous tile flooring and a private shower. The unfinished basement is waiting for your special touch for future re-development. All the mechanical's are nicely tucked away, there is a rough-in bath, several egress windows, a efficiency furnace and sump pump. Additional features include an OVERSIZED TRIPLE GARAGE, large concrete driveway for 3 vehicles, a partial fence in the back and a custom-built deck with a gas line for BBQ’ing. This home includes a new home warranty, the price includes GST and the yard will be brought to loam stage. Amazing, quiet location close to popular local shops, cafes, schools, parks, soccer fields, pond walking paths and a quick drive to the amenities of Airdrie, Balzac and Calgary. Don't miss out, book a private viewing of this GEM today! (id:29763)
206, 14808 26 Street Nw
Edmonton, Alberta
1 Bedroom + Den, second floor condo unit with a patio, ceramic tiles and LVP flooring throughout. This building was redone in 2019. This unit is located in one of a four-building complex that was involved in a fire in 2016; resulting in the restoration of the building. This building is like new, including newer exterior, windows, electrical, plumbing, roof, hallways, walls, floors, ceilings, kitchen, bathroom, appliances, etc. Located within walking distance to North Saskatchewan River Valley Trail. Close to bus stops and shopping malls plus quick and easy access to Anthony Henday. An excellent property for first time homebuyers or for investments. (id:29763)
225 Skyview Ranch Circle Ne
Calgary, Alberta
Welcome to Central by Partners in Skyview Ranch. If you're looking for an affordable first-time home or an investment opportunity, look no further. This home has fantastic features throughout, from stainless appliances to granite counters and a full ensuite washroom. The low-maintenance complex offers a turn-key lifestyle where the condo fees take care of all the exterior maintenance, snow removal, and landscaping, leaving nothing for you but to sit back and enjoy this unit's life. There is ample visitor parking right out the garage door of this unit, along with an extra parking pad in front of the single attached garage. This complex sits adjacent to green space and pond with walking paths if you want to maintain an active lifestyle. On the other side of the green space and within easy walking distance are all the amenities you'll need to satisfy your fitness, culinary, and medical needs. The neighborhood offers multiple schools if you're raising children in the area, including but not limited to Prairie Sky School (K-9), Saddle Ridge School (K-4), Peter Lougheed (5-9), and Nelson Mandala High School. Please check out the virtual tours for this property and call your favorite agent for your exclusive private viewing. (id:29763)
8 Walgrove Common Se
Calgary, Alberta
Welcome to this 2 Bedroom, 2 1/2 bath townhome equipped with a contemporary and clean designed kitchen to include: OPEN CONCEPT with OVERSIZED ISLAND, QUARTZ COUNTERS, lots of cabinets, GAS STOVE and STAINLESS appliances. The spacious dining and living room area has great natural light coming from the west, opening to an oversized deck – big enough to entertain family and friends. Upstairs, there are two very generous bedrooms, the primary bedroom, to easily fit a king-sized bed boasts a beautiful 4 pc ensuite with dual vanity and a walk-in closet with the second bedroom equipped with large closet. Upper level is completed with a stacked washer/dryer and additional 4 pc bath. The home features 9 foot ceilings and upgraded luxury vinyl flooring. Holland Park in Walden offers a vibrant, urban lifestyle with natural green space pathways, easy access to schools and daycare, shopping, and endless amenities at Township Shopping Center. (id:29763)
4016 46 Street Sw
Calgary, Alberta
Nestled in the coveted neighborhood of Glamorgan, this charming property at 4016 46 ST SW, Calgary, AB, boasts exquisite curb appeal with meticulously maintained landscaping reminiscent of a show home. This delightful 2-storey residence features 3 bedrooms, 1.5 baths, and an inviting open floor plan adorned with stylish tile and hardwood flooring throughout the main level. Vaulted ceilings accentuate the living space, complemented by a cozy wood-burning fireplace, creating an atmosphere of warmth and comfort. The kitchen is a culinary haven, adorned with elegant dark painted wood cabinets and wood glazed countertops, exuding sophistication and functionality. Large sliding patio door off of the eating nook offers convenice for summer BBQ's. Abundant natural light floods the interior through ample windows, creating an airy ambiance throughout the home. The main floor also have a side entry door just off of the stairs to basement. Upstairs, a spacious bonus room awaits, offering a private sanctuary perfect for movie nights or a home office, with access to a full-width covered balcony for relaxation and outdoor enjoyment.The 3 generously sized bedrooms provide comfort and tranquility, while the basement offers additional living space along with a convenient 4-piece bathroom. Outside, a deck is perfect of outoor dining and summer gatherings in the backyard. The fence is 3 years old. Car enthusiasts will delight in the oversized double car detached garage. This home has new front windows (2017), new eaves troughs to house and garage (2017), new furnace, tankless HWT, garage unit heater (2016), new roof (2014), and upgraded bathroom (2014) Conveniently located near 17th Avenue and Glenmore Trail, this property offers easy access to amenities, dining, and recreation, making it an ideal place to call home for those seeking both comfort and convenience. OPEN HOUSE SAT APRIL 27th 1pm - 3pm (id:29763)
90 Evergreen Common Sw
Calgary, Alberta
** Check out 3D Virtual Tour** Introducing this stunning and unique Custom CALIFORNIA HOME in EVERGREEN ESTATES. This home exudes elegance and sophistication from the moment you arrive. Boasting exceptional curb appeal, and a TRIPLE GARAGE and AIR CONDITIONING, this home incorporates meticulous attention to detail and is a testament to quality craftsmanship. As you step through the gorgeous front door, you'll be greeted by an atmosphere of refined luxury. The elegant FORMAL DINING ROOM showcases a breathtaking ceiling design, setting the stage for memorable gatherings. Throughout the home, you'll find wide hallways, spacious doorways, and lofty ceilings on all three levels, creating an airy and expansive feel. Each of the generously sized bedrooms features its own walk-in closet with custom fittings, ensuring ample storage space and organizational efficiency. The PRIMARY suite is a true retreat, boasting a spa-like ensuite bathroom finished to the highest standard. The kitchen is a chef's dream, offering abundant cupboard and QUARTZ COUNTERS, UPGRADED STAINLESS APPLIANCES, along with a sizable pantry complete with a SECOND FRIDGE. The adjacent breakfast area is bathed in morning light, providing a cheerful ambiance to start your day. In the living room, style meets function with a cozy fireplace and exquisite built-in features, creating a warm and inviting space for relaxation and entertainment. Prepare to be amazed by the incredible basement, enjoy the SECOND FIREPLACE, WALK UP BAR designed for family enjoyment and hosting unforgettable gatherings. Outside, the private backyard is beautifully landscaped, offering a serene retreat from the hustle and bustle of everyday life. The deck provides the perfect setting to unwind with a glass of wine and enjoy the tranquility of your surroundings. Don't miss the opportunity to make this exceptional residence your own—a place where luxury, comfort, and timeless elegance converge to create the ultimate living experience. S chedule your viewing today and prepare to be captivated by the charm of this magnificent home. (id:29763)
11 Lakes Estates Circle
Strathmore, Alberta
* * * OPEN HOUSE SATURDAY, APRIL 27TH 1 - 4 PM * * * Gorgeous custom built fully developed WALK OUT AND TRIPLE CAR GARAGE in one of Strathmore's most sought after neighbourhoods! First time on market for this over 3,000 sq ft (total including bsmt) home which features a well thought out floor plan including a chef's dream kitchen with lots of cabinetry extended to ceiling, granite counters, quality stainless steel appliances, a walk in pantry and patio doors to deck with lake views! There is a conveniently located main floor office/den, upstairs has a bonus room, laundry room and 4 bedrooms including a spacious primary suite with an oversized walk in closet and luxurious ensuite. There are 6 LARGE SIZED BEDROOMS including 2 in the basement. The lower level is an illegal suite with separate entrance and has 2 bedrooms, 5 pce bathroom, family room, laundry room, lots of storage and access to a large private covered patio and fully fenced backyard. This home is a great find - BUILT FOR THE CURRENT OWNER who has a PHD in Engineering from Germany and performed regular inspections from start to finish to ensure high standards throughout. (id:29763)
2707, 901 10 Avenue Sw
Calgary, Alberta
ATTENTION INVESTORS & DOWNTOWN LIFESTYLE ENTHUSIASTS | WALKER'S PARADISE WITH A WALK SCORE OF 96 | BIKER'S PARADISE WITH A BIKE SCORE OF 95! Turnkey rental unit with an existing tenant. With a modern, clean, sophisticated, and upscale design construction, Mark On 10th offers a downtown lifestyle with an outstanding world-class amenities package and an exceptional location. Where else can you find an owner, dedicated penthouse level lounge, party room, pool table, state-of-the-art fitness center, dry sauna, steam room, 360-degree view open-air rooftop, hot tub, and outdoor barbeque and fire pit plus an amazing garden social area on the third floor? Located only steps away from the LRT station, Safeway shops, schools, bars, parks, organic markets, and restaurants are just across the street. OUTSTANDING INNER-CITY LOCATION! Perched high on the 27th floor allowing for incredible unobstructed gorgeous downtown and city views sits this modernly styled largest 1 bedroom plus a den unit. Take 1 of 3 high-speed elevators to your secure Fob allocated floor, in a safe award-winning building with 24-hour security, and heated underground parking. Inside is an open floor plan, that boasts the upscale German-made Nobilia kitchen cabinetry and stainless steel Liebherr and AEG appliances offering an inspiring European cooking experience. Sit back and relax in the inviting 9ft floor-to-ceiling living room with plenty of natural light from expansive double-glazed window walls and absorb in those unobstructed incredible views or head out to the large private patio and host summer barbeques and evening beverages with the illuminated downtown skyline as the swoon-worthy backdrop. Imagine working from home in the glass-encased den nestled amongst those very same views! A sliding glass divider between the den and the bedroom ensures unobstructed views from every room. The 4-piece spa tub shower bathroom is a stylish retreat designed in the same high-end finishes as the rest of the home. I n-suite laundry adds to your convenience. This luxurious sanctuary in an amenity-rich building in an unsurpassable inner-city location has it all! Come see for yourself! (id:29763)
4012 68 Street
Stettler, Alberta
Newer half duplex in the top-notch community Meadowlands in Stettler. Close to town court, RCMP detachment, rec center, Walmart. It has 4 bedrooms and 3 decent size washrooms, also comes with centerly AC, hot water tank replaced last year, washer and dryer are also replaced 2 years ago. 2 bedrooms and 2 full washrooms are on the main level and 2 bedrooms, and 1 full washroom is on lower level. Main floor offers a living room, dining area, island in the kitchen. The big size master bedroom has walk in closet and en-suit 3 pieces washroom and access to backyard, speaking of backyard, it has tall fence and no neighborhood behind so lots of privacy and it also comes with centrally air conditioner and basement have heated floor. If you are looking a beautiful decent size duplex in a awesome neighborhood, this is the one. Please book showing before it gone. (id:29763)
204, 188 15 Avenue Sw
Calgary, Alberta
The renovations to the unit have been exceptionally completed. Welcome and enjoy this freshly fully painted in neutral color unit in amongst most sought-after location in downtown Calgary. It has new baseboards installed in the living room, kitchen, hallways and bedroom. It also has brand new ceramic tiles in the front entrance, the kitchen and including the laundry room. All closet doors replaced with french doors. The bedroom doors have also been upgraded and new light fixtures were installed in the front hall, bedroom, bathroom and living room elevated to LED fixtures. All the carpets in the living room and the bedroom are new. This spacious unit boasts a wide entry way that leads to a plentiful kitchen equipped with functional appliances that opens up to a massive living room and adequate space for a nice dining area. It has a real huge bedroom with spacious closet, a 4pcs bathroom and a fitting laundry section. You’d also be pleased with the balcony for your anytime diversions. A must place to have as it is conveniently located within walking distance to most amenities. What are you waiting for? (id:29763)
108, 37 Prestwick Drive Se
Calgary, Alberta
Property is C/S (id:29763)
270073 Township Road 234a
Rural Rocky View County, Alberta
Welcome Home! This acreage is chock full of treats. It’s got everything you would want as a man, an attached triple heated garage on 19.37 acres. A 3050 sq ft shop with show room with a 2 ton power crane. There are exhaust and make up air fans, an 18 Eva Generator and automatic transfer switch, and top it all off with a 70 inch Big screen TV, beverage fridge and a few more tricks not mentioned here but are in the feature sheet. As for the home, she's going to love it! There is almost 2900 sqft of living on one level! The kitchen has cherry cabinets, a plethora of top of the line appliances, dual SUBZERO beverage drawers with ice maker, and a built in SUBZERO Fridge and a full size SUBZERO warming drawer and steam oven. A cool pop up microwave, beautiful granite counters, and a large window to take in the lake views and vistas from this spectacular estate. Happy wife, happy life they say! There are 3 good sized bedrooms, a large office, main floor laundry and storage. Outside is a large sunroom, huge patio for those beautiful west sunsets. Fire table, furniture and other items are negotiable. As an option, the Property backs onto a 12.14 acre abandoned rail road, under separate title, which comes from Glenmore trail to the west side of this property which could allow for future subdivision of the many acreages adjoining the allowance, it is 100 ft wide and 1 mile long, and is open for discussion. This property would suit the contractor who needs a proper full service type shop and lots of storage, or the enthusiast who likes their toys. . . or both! (id:29763)
3 Wedderburn Gate
Okotoks, Alberta
Welcome to Wedderburn and this brand new home built by the award winning builder Prominent Homes. This spacious home has over 2100 square feet and features an office on the main floor which is perfect for working from home plus a large mudroom, walk-through pantry, and an open concept Kitchen, Dining room and grand open to above great room! The upper floor has 3 large bedrooms including a Primary bedroom with luxurious 5 piece ensuite, nice size walk-in closet that is conveniently connected to the laundry room. The other bedrooms also have walk-in closet and the bonus room completes the upstairs. Possession will be Fall 2024. Call to book your private showing today or visit our show home located at 8 Emerson Crescent. (id:29763)
4 South Shore Mount
Chestermere, Alberta
This Brand new home built by award winning builder, Prominent Homes, in the Brand New Community of South Shore! This home has a Triple car garage and is on a Huge Corner lot of over 6000 sq feet. This Beautiful home features 4 Bedrooms, 4 Full Bathrooms including a Full Bathroom and Den on the Main Floor! THE MAIN floor also features an Open floor plan with a Gorgeous Kitchen that has a large Island, a Spice Kitchen, formal Dining room, Nook, a Grand Open to above Family room and a Nice size Deck! THE UPPER floor has 4 Bedrooms including a Large Master Bedroom with a Double Vanity, Custom Shower, Tub and a Nice size Walk-In Closet. The upstairs has a Large Laundry room and Bonus Room. The upper floor also has a Second Master Bedroom upstairs with total 4 bedrooms and 3 Bathrooms! It also comes with Alberta New Home Warranty and possession will be in Summer 2024! Call to book your private showing today or visit our show home at 101 South Shore View. (id:29763)
81 Ranchers View
Okotoks, Alberta
Welcome to the new community of Ranchers Rise! Built by the award winning builder, Prominent Homes, Ranchers Rise this spacious home has a great layout and modern design perfect for families seeking both comfort and functionality. This open concept floor plan and has lots natural light and a thoughtfully designed layout. The upper floor features 3 Bedrooms including a primary bedroom with beautiful 5 piece ensuite, large walk-in closet and bonus room. Possession will be Fall 2024. Call to book your private showing today or visit our show home located at 8 Emerson Crescent. (id:29763)
3 Larkspur Bend
Okotoks, Alberta
Welcome to ARRIVE at D’Arcy in Okotoks! Fantastic opportunity for ONE LEVEL LIVING in this 1000 sq. ft. (BOMA) townhouse bungalow c/w FINISHED LOWER LEVEL, DOUBLE detached GARAGE, rear FENCED yard / concrete PATIO, front yard XERISCAPE LANDSCAPING ..... and NO CONDO FEES! .... Bright open main floor plan includes knock down stipple, 10-12’ HIGH CEILINGS, pot lights with transom windows added for the tray ceiling. Livingroom includes electric FIREPLACE and interior RAILING for the stairs leading to finished lower level. Kitchen features FULL HEIGHT CABINETRY, soft close doors / drawers, QUARTZ counter tops, CHIMNEY HOOD FAN and Whirlpool stainless steel appliances. Master bedroom includes large 4-PIECE ENSUITE with fiber glass base / TILED WALL SHOWER, QUARTZ countertops, full width vanity mirror, all connected to a LARGE WALK IN CLOSET. Cassette covered roller shade BLINDS are also included. Main floor laundry and 2- piece bath completes the main floor.....The 900 sq. ft.(BOMA) developed lower level features 2 MORE BEDROOMS, 4-PIECE BATH and huge REC ROOM with a bright LARGE WINDOW and great STORAGE space! .... Sustainable quality is evident with TRIPLE PANE windows, HRV heat recovery ventilation, on demand TANKLESS HOT WATER paired with IBC Air Handler, LED lighting with Energy Star rated appliances (limited). .... Added features are a premium QUIET WALL System, exterior CEMENT FIBER / premium vinyl siding …. All this and the peace of mind with coverage from the Alberta New Home WARRANTY program! (id:29763)
223
Rural Sturgeon County, Alberta
30 minutes North of Edmonton And just minutes to Redwater. South of Highway 28 Sits this Wonderful 80 Acres of flat land with an open view of the prairies! Utilities at Road. (id:29763)
4726 47 Street
Olds, Alberta
Investment opportunity or mortgage helper, perfectly positioned in close proximity to Olds College – an excellent choice for investors seeking a revenue property or first-time home buyers looking for a promising venture. Nestled on a spacious R2 lot with convenient back alley access, this property features a 16 X 26 detached garage, offering both practicality and storage solutions. The main level illegal suite welcomes you with an open entryway leading to a cozy living room, functional kitchen, one bedroom, and a 3-piece bath. The lower level, which remains unfinished, houses the washer and dryer, hot water tank and furnace for this illegal suite presenting an opportunity for customization to suit your needs. On the upper level, a separate entrance leads to the second illegal suite, providing a private haven. Inside, discover a comfortable living space, kitchen, private bedroom, and a 3-piece bath. The mechanical room for this illegal suite is also conveniently located on this level. This illegal suite is equipped with its own washer and dryer, adding to the convenience of the living space. This property offers versatility, making it an ideal investment for potential dual rental income or flexible living arrangements. Whether you're an investor or a first-time home buyer, don't miss the chance to own this property near Olds College. Schedule a viewing today and explore the endless possibilities this home has to offer! (id:29763)

