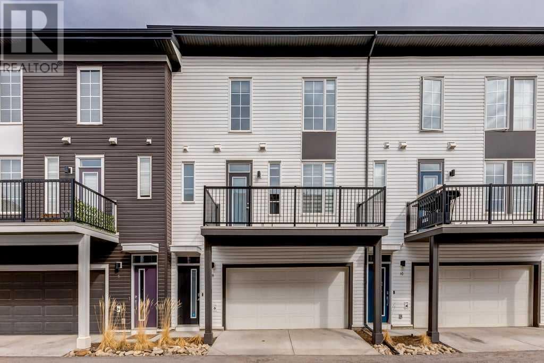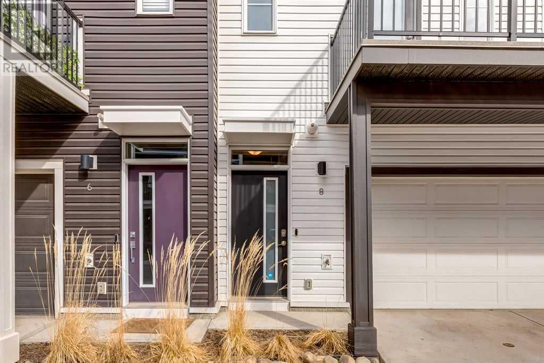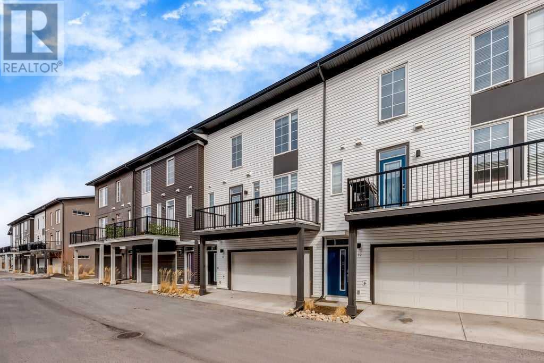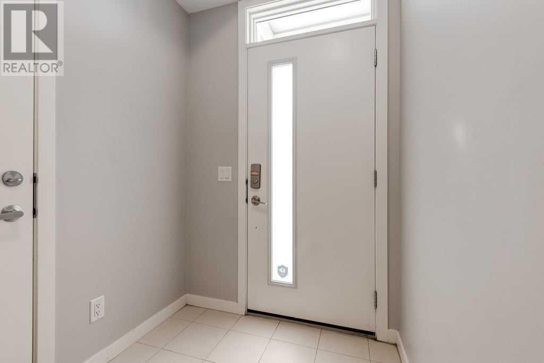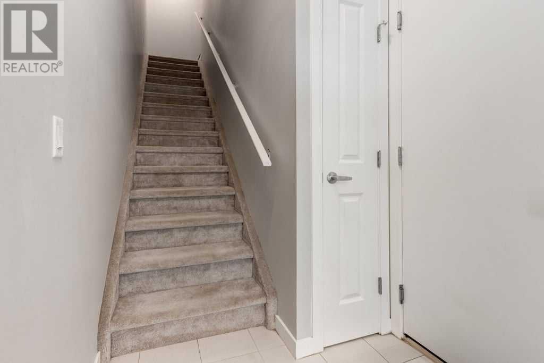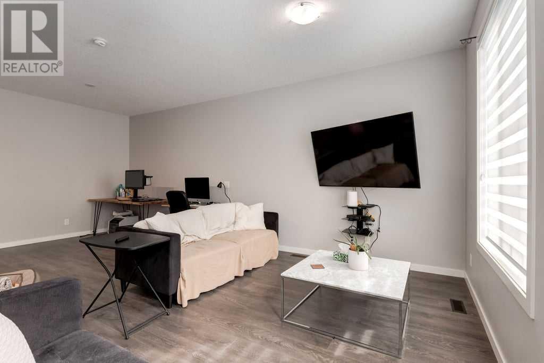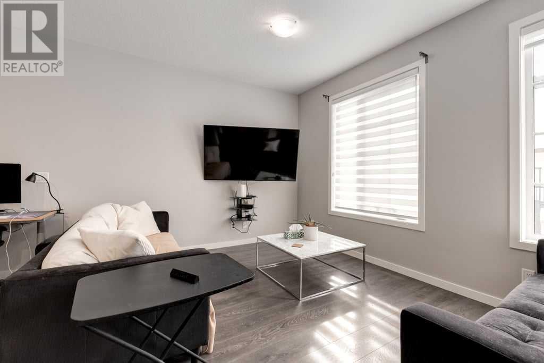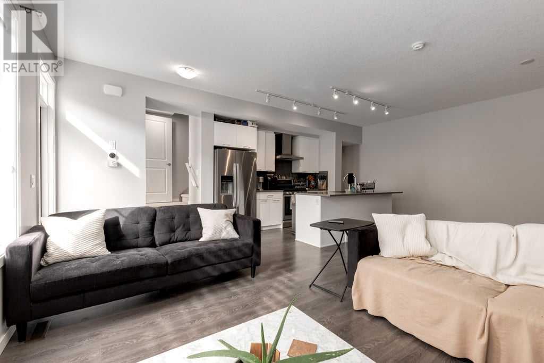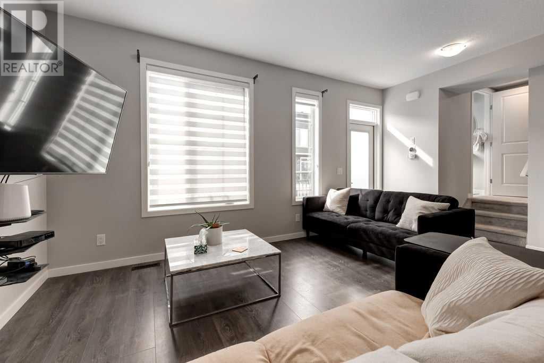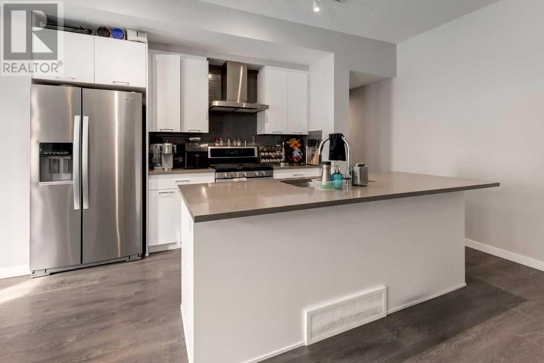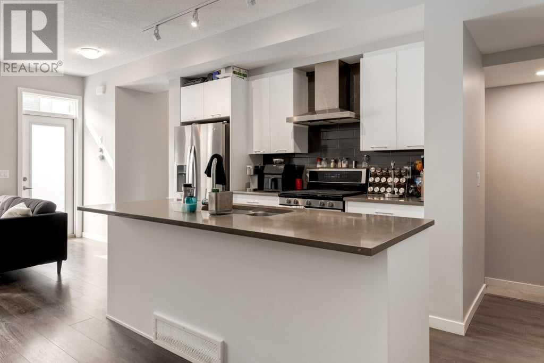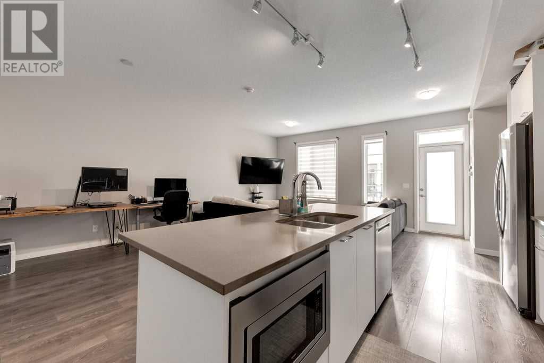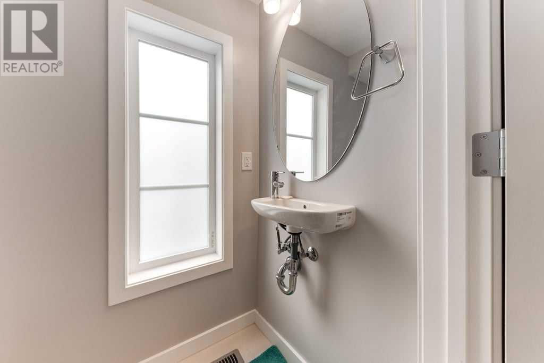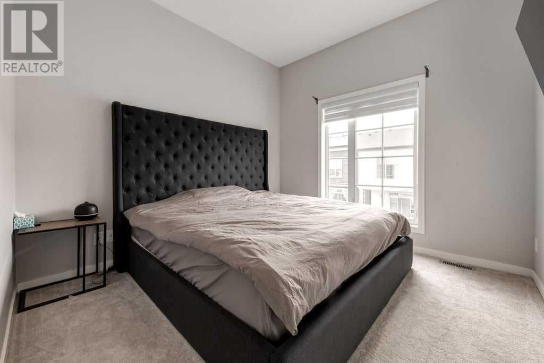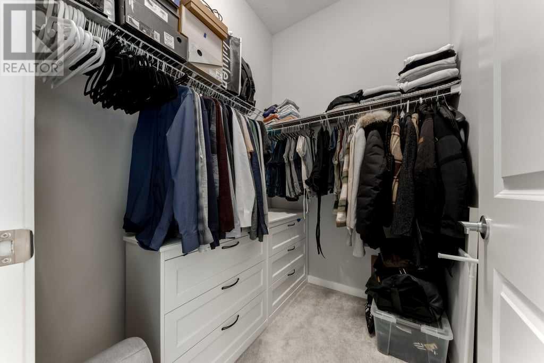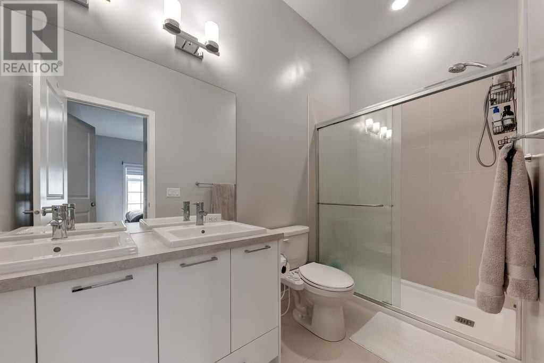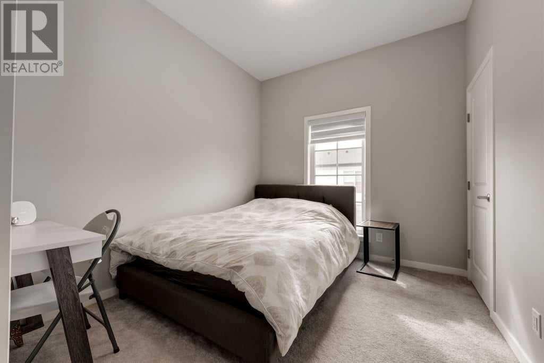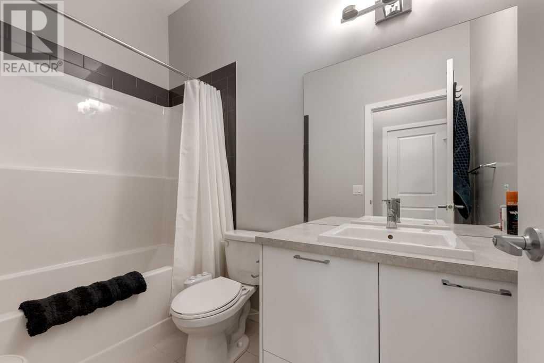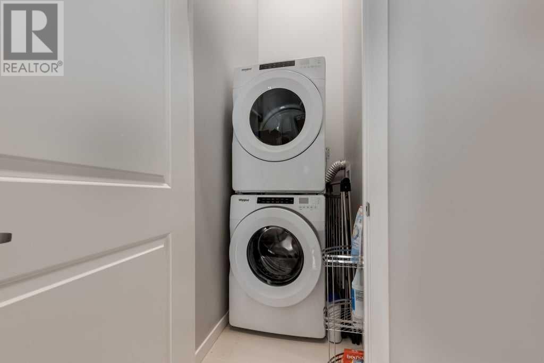8 Walgrove Common Se Calgary, Alberta T2X 4C2
$449,900Maintenance, Common Area Maintenance, Insurance, Property Management, Reserve Fund Contributions
$191.81 Monthly
Maintenance, Common Area Maintenance, Insurance, Property Management, Reserve Fund Contributions
$191.81 MonthlyWelcome to this 2 Bedroom, 2 1/2 bath townhome equipped with a contemporary and clean designed kitchen to include: OPEN CONCEPT with OVERSIZED ISLAND, QUARTZ COUNTERS, lots of cabinets, GAS STOVE and STAINLESS appliances. The spacious dining and living room area has great natural light coming from the west, opening to an oversized deck – big enough to entertain family and friends. Upstairs, there are two very generous bedrooms, the primary bedroom, to easily fit a king-sized bed boasts a beautiful 4 pc ensuite with dual vanity and a walk-in closet with the second bedroom equipped with large closet. Upper level is completed with a stacked washer/dryer and additional 4 pc bath. The home features 9 foot ceilings and upgraded luxury vinyl flooring. Holland Park in Walden offers a vibrant, urban lifestyle with natural green space pathways, easy access to schools and daycare, shopping, and endless amenities at Township Shopping Center. (id:29763)
Property Details
| MLS® Number | A2121777 |
| Property Type | Single Family |
| Community Name | Walden |
| Amenities Near By | Park |
| Community Features | Pets Allowed |
| Features | Pvc Window, Closet Organizers, No Smoking Home, Parking |
| Parking Space Total | 2 |
| Plan | 1910561 |
Building
| Bathroom Total | 3 |
| Bedrooms Above Ground | 2 |
| Bedrooms Total | 2 |
| Appliances | Refrigerator, Gas Stove(s), Dishwasher, Oven, Microwave, Hood Fan, Washer/dryer Stack-up |
| Basement Type | None |
| Constructed Date | 2021 |
| Construction Material | Wood Frame |
| Construction Style Attachment | Attached |
| Cooling Type | None |
| Exterior Finish | Vinyl Siding |
| Flooring Type | Carpeted, Ceramic Tile, Vinyl Plank |
| Foundation Type | Poured Concrete |
| Half Bath Total | 1 |
| Heating Type | Forced Air |
| Stories Total | 3 |
| Size Interior | 1180 Sqft |
| Total Finished Area | 1180 Sqft |
| Type | Row / Townhouse |
Parking
| Attached Garage | 2 |
Land
| Acreage | No |
| Fence Type | Not Fenced |
| Land Amenities | Park |
| Size Frontage | 7.47 M |
| Size Irregular | 1180.00 |
| Size Total | 1180 Sqft|0-4,050 Sqft |
| Size Total Text | 1180 Sqft|0-4,050 Sqft |
| Zoning Description | M-1 D100 |
Rooms
| Level | Type | Length | Width | Dimensions |
|---|---|---|---|---|
| Second Level | Kitchen | 10.75 Ft x 9.50 Ft | ||
| Second Level | Dining Room | 10.75 Ft x 10.17 Ft | ||
| Second Level | Living Room | 13.92 Ft x 11.42 Ft | ||
| Second Level | 2pc Bathroom | 5.33 Ft x 3.17 Ft | ||
| Second Level | Other | 18.50 Ft x 6.75 Ft | ||
| Third Level | Primary Bedroom | 10.83 Ft x 10.33 Ft | ||
| Third Level | 4pc Bathroom | 10.25 Ft x 4.92 Ft | ||
| Third Level | Bedroom | 13.08 Ft x 9.50 Ft | ||
| Third Level | Other | 6.42 Ft x 5.42 Ft | ||
| Third Level | Other | 5.83 Ft x 3.17 Ft | ||
| Third Level | Laundry Room | 5.17 Ft x 3.17 Ft | ||
| Third Level | 4pc Bathroom | 8.83 Ft x 4.92 Ft | ||
| Main Level | Foyer | 6.25 Ft x 5.25 Ft |
https://www.realtor.ca/real-estate/26732089/8-walgrove-common-se-calgary-walden
Interested?
Contact us for more information

