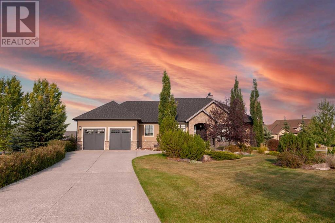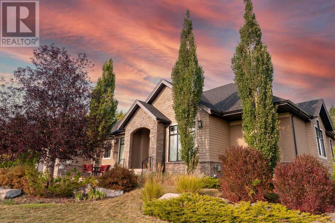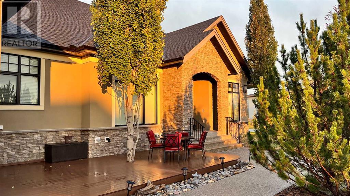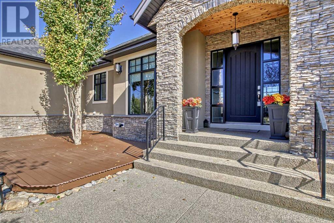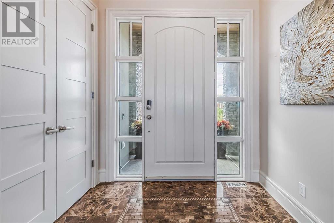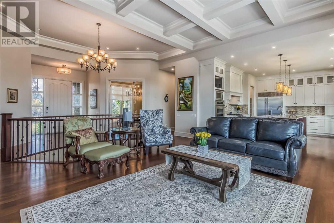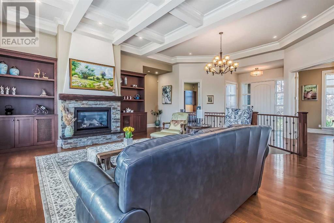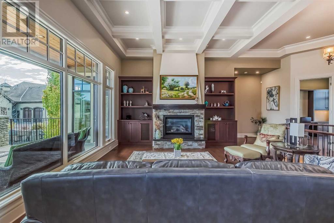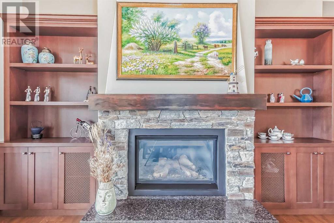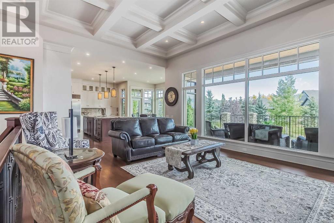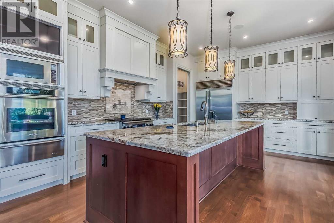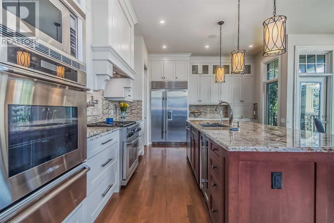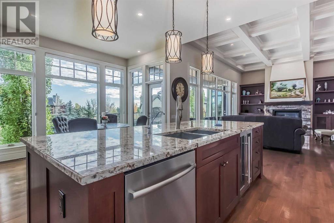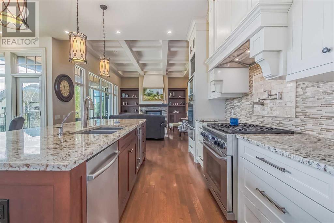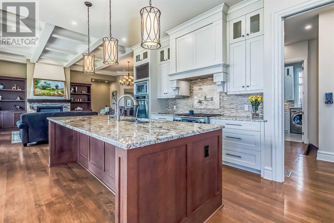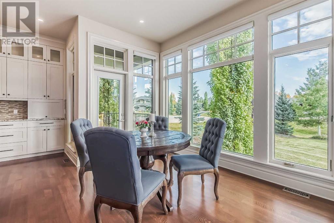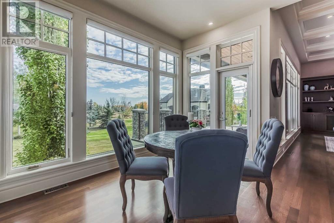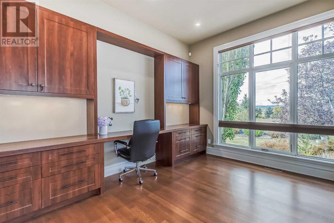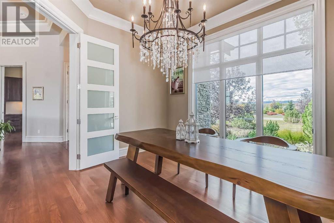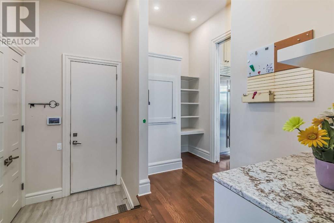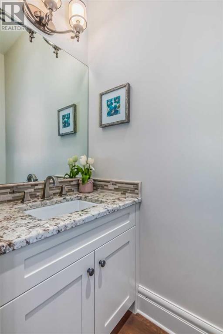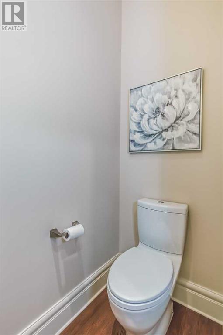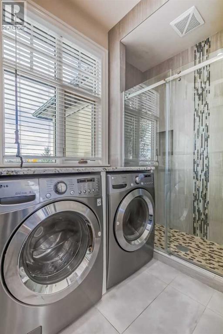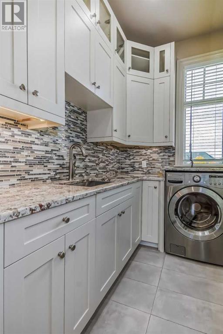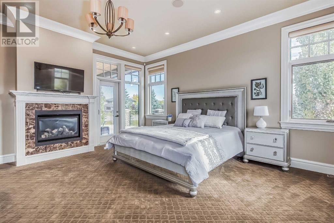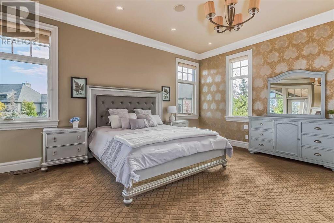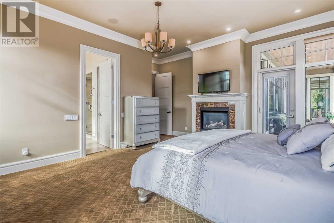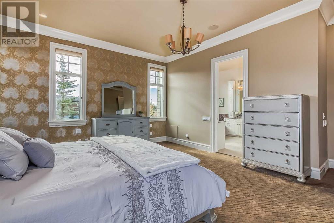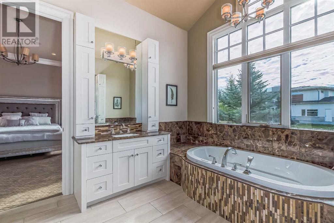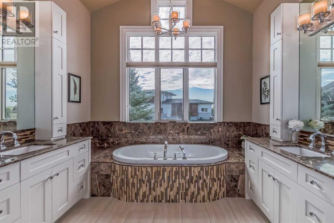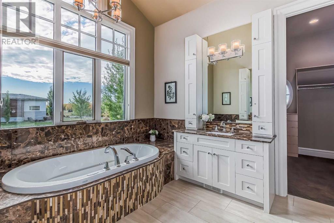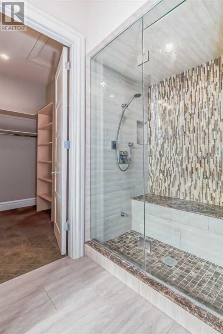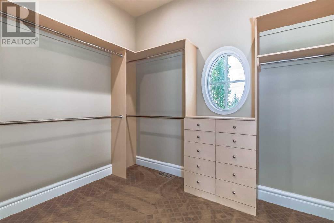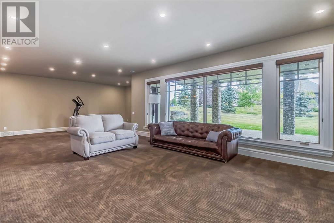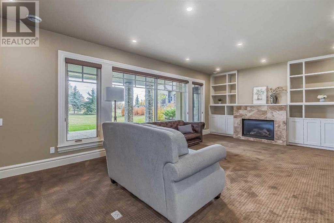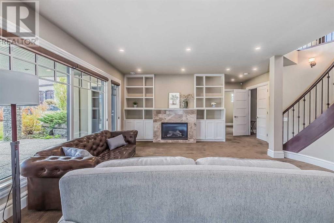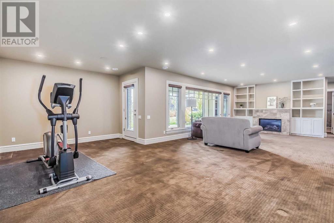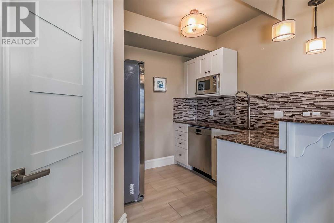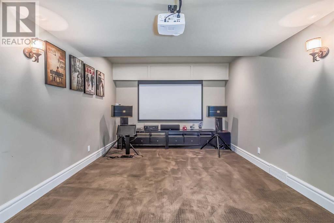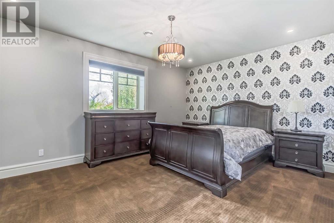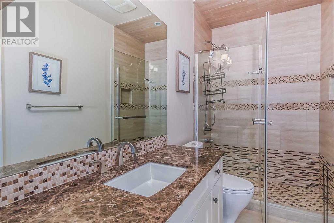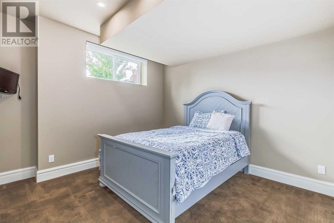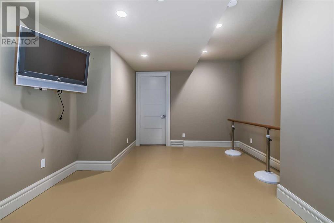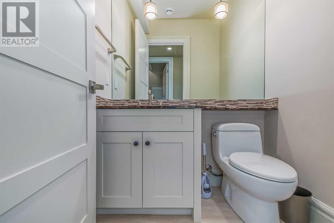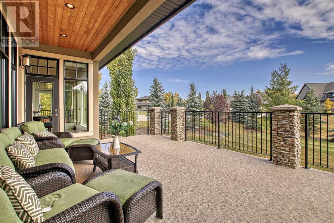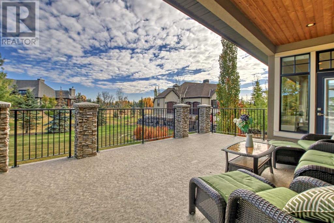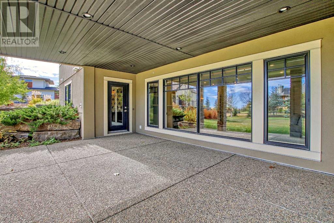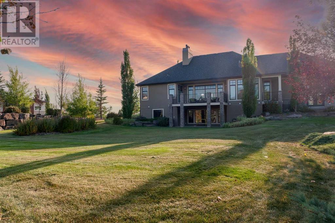110 Mackenas Rural Rocky View County, Alberta T3Z 3C9
3 Bedroom
4 Bathroom
2267 sqft
Bungalow
Fireplace
Central Air Conditioning
Forced Air, In Floor Heating
Garden Area
$1,699,900Maintenance, Common Area Maintenance
$225 Monthly
Maintenance, Common Area Maintenance
$225 MonthlyHigh quality finished walkout bungalow in gated community- Mackenas Estates! This gorgeous property equipped with delicate design of front and back garden with eye catching mountain views. High ceiling living room with custom built kitchen complete with high end appliances- subzero fridge and pot filler, built in range hood. The lower level, come with a bar area, theater room , huge recreation room and gym area. The quad , oversized garage is heated, lots of storage! (id:29763)
Property Details
| MLS® Number | A2121677 |
| Property Type | Single Family |
| Community Name | Mackenas Estates |
| Community Features | Pets Allowed With Restrictions |
| Parking Space Total | 4 |
| Plan | 1012897 |
Building
| Bathroom Total | 4 |
| Bedrooms Above Ground | 1 |
| Bedrooms Below Ground | 2 |
| Bedrooms Total | 3 |
| Appliances | Refrigerator, Water Softener, Range - Gas, Dishwasher, Wine Fridge, Microwave, Oven - Built-in, Hood Fan, Window Coverings, Garage Door Opener, Washer & Dryer |
| Architectural Style | Bungalow |
| Basement Features | Walk Out |
| Basement Type | Full |
| Constructed Date | 2012 |
| Construction Material | Wood Frame |
| Construction Style Attachment | Detached |
| Cooling Type | Central Air Conditioning |
| Fireplace Present | Yes |
| Fireplace Total | 3 |
| Flooring Type | Carpeted, Hardwood, Tile |
| Foundation Type | Poured Concrete |
| Half Bath Total | 2 |
| Heating Type | Forced Air, In Floor Heating |
| Stories Total | 1 |
| Size Interior | 2267 Sqft |
| Total Finished Area | 2267 Sqft |
| Type | House |
Parking
| Garage | |
| Attached Garage |
Land
| Acreage | No |
| Fence Type | Not Fenced |
| Landscape Features | Garden Area |
| Sewer | Septic System |
| Size Frontage | 33 M |
| Size Irregular | 0.70 |
| Size Total | 0.7 Ac|21,780 - 32,669 Sqft (1/2 - 3/4 Ac) |
| Size Total Text | 0.7 Ac|21,780 - 32,669 Sqft (1/2 - 3/4 Ac) |
| Zoning Description | Dc |
Rooms
| Level | Type | Length | Width | Dimensions |
|---|---|---|---|---|
| Basement | Bedroom | 11.67 Ft x 10.67 Ft | ||
| Basement | Bedroom | 17.25 Ft x 12.58 Ft | ||
| Basement | 3pc Bathroom | 12.83 Ft x 4.92 Ft | ||
| Basement | Media | 11.83 Ft x 16.67 Ft | ||
| Basement | Recreational, Games Room | 33.17 Ft x 14.75 Ft | ||
| Basement | 2pc Bathroom | 5.25 Ft x 4.75 Ft | ||
| Main Level | Other | 8.00 Ft x 5.50 Ft | ||
| Main Level | 2pc Bathroom | 2.92 Ft x 7.42 Ft | ||
| Main Level | Kitchen | 18.25 Ft x 14.00 Ft | ||
| Main Level | Dining Room | 14.42 Ft x 12.08 Ft | ||
| Main Level | Laundry Room | 8.67 Ft x 10.58 Ft | ||
| Main Level | Other | 6.92 Ft x 11.92 Ft | ||
| Main Level | Den | 10.58 Ft x 13.67 Ft | ||
| Main Level | Primary Bedroom | 18.00 Ft x 15.17 Ft | ||
| Main Level | 5pc Bathroom | 10.25 Ft x 15.08 Ft | ||
| Main Level | Other | 10.25 Ft x 15.08 Ft |
https://www.realtor.ca/real-estate/26730874/110-mackenas-rural-rocky-view-county-mackenas-estates
Interested?
Contact us for more information

