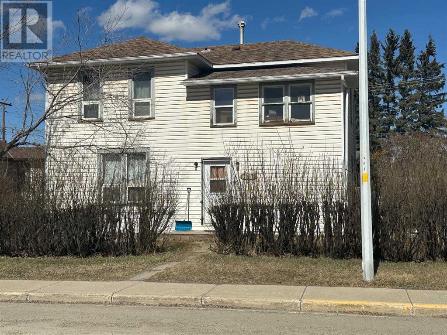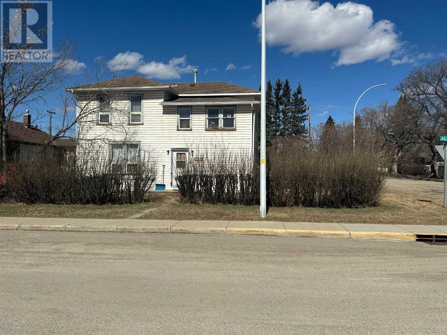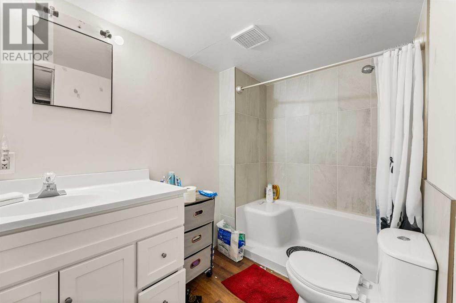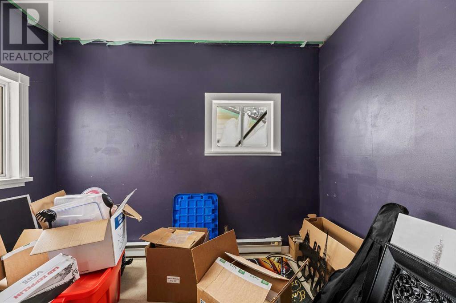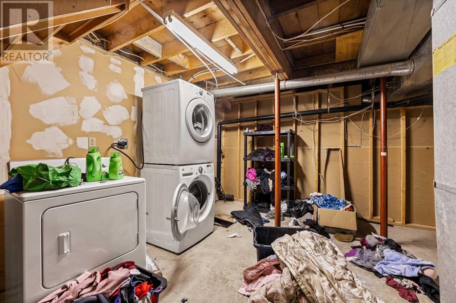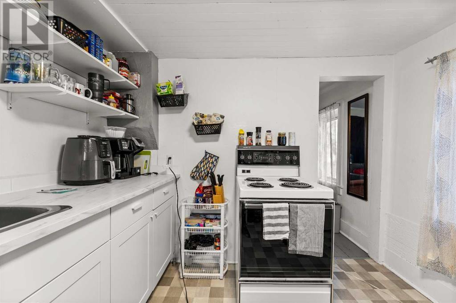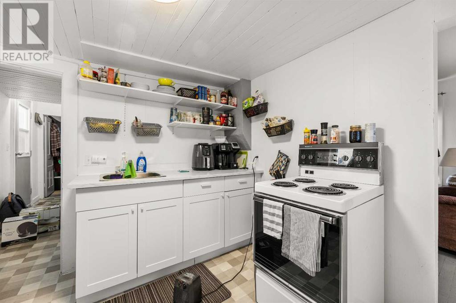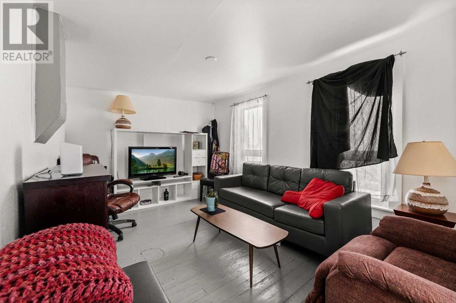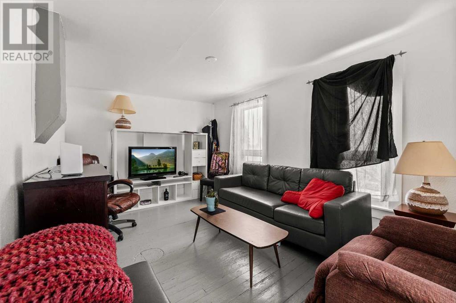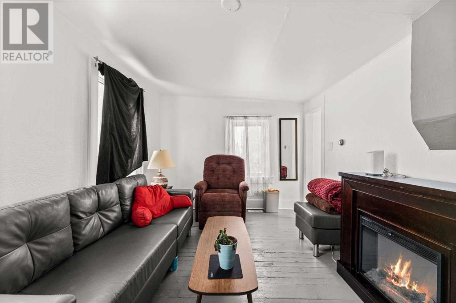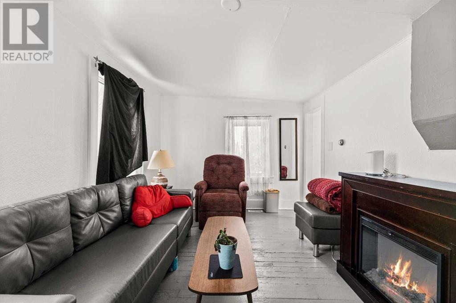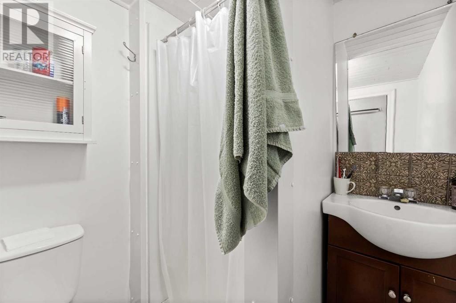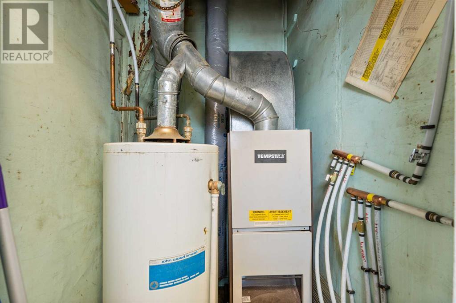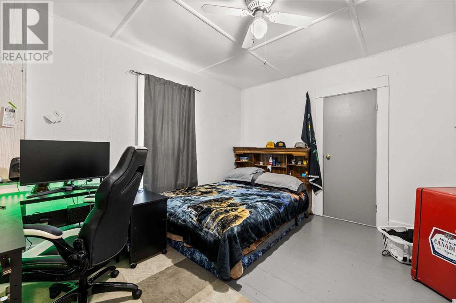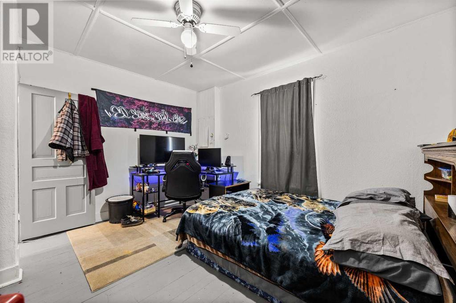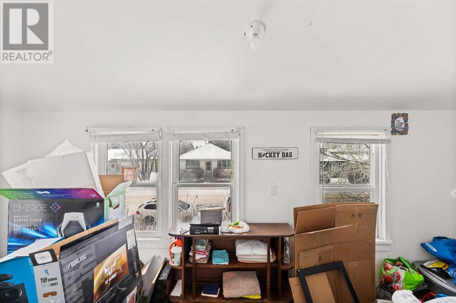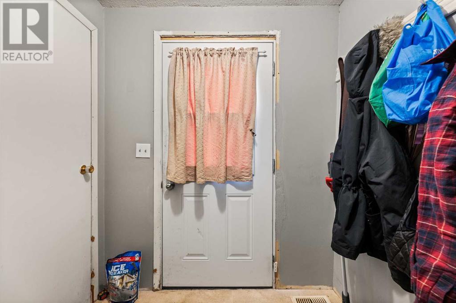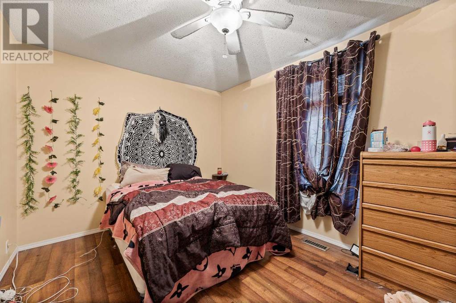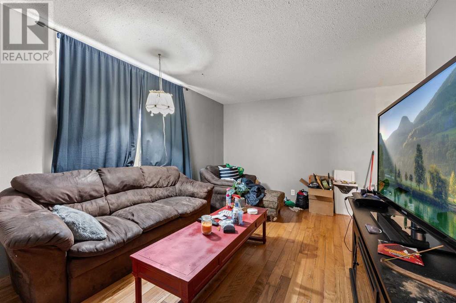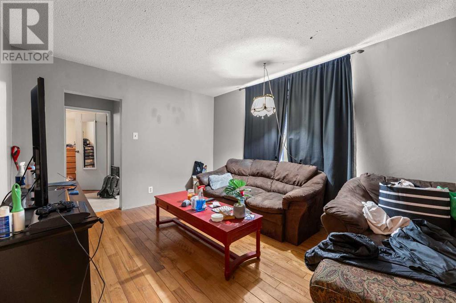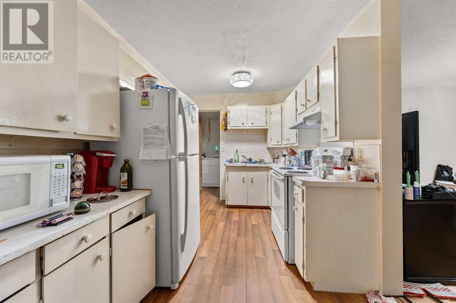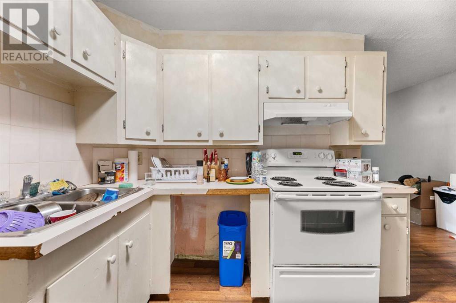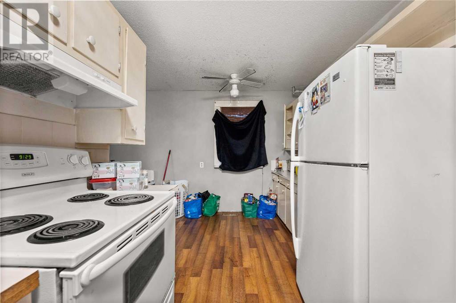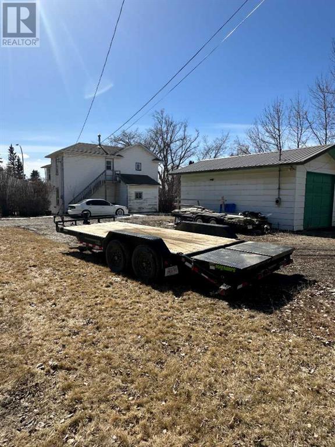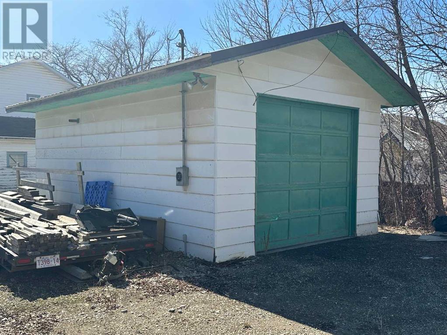4726 47 Street Olds, Alberta T4H 1C7
$269,000
Investment opportunity or mortgage helper, perfectly positioned in close proximity to Olds College – an excellent choice for investors seeking a revenue property or first-time home buyers looking for a promising venture. Nestled on a spacious R2 lot with convenient back alley access, this property features a 16 X 26 detached garage, offering both practicality and storage solutions. The main level illegal suite welcomes you with an open entryway leading to a cozy living room, functional kitchen, one bedroom, and a 3-piece bath. The lower level, which remains unfinished, houses the washer and dryer, hot water tank and furnace for this illegal suite presenting an opportunity for customization to suit your needs. On the upper level, a separate entrance leads to the second illegal suite, providing a private haven. Inside, discover a comfortable living space, kitchen, private bedroom, and a 3-piece bath. The mechanical room for this illegal suite is also conveniently located on this level. This illegal suite is equipped with its own washer and dryer, adding to the convenience of the living space. This property offers versatility, making it an ideal investment for potential dual rental income or flexible living arrangements. Whether you're an investor or a first-time home buyer, don't miss the chance to own this property near Olds College. Schedule a viewing today and explore the endless possibilities this home has to offer! (id:29763)
Property Details
| MLS® Number | A2121675 |
| Property Type | Single Family |
| Amenities Near By | Playground |
| Features | See Remarks, Back Lane |
| Parking Space Total | 4 |
| Plan | 2652s |
| Structure | None |
Building
| Bathroom Total | 2 |
| Bedrooms Above Ground | 2 |
| Bedrooms Total | 2 |
| Appliances | Washer, Refrigerator, Stove, Dryer, See Remarks |
| Basement Development | Partially Finished |
| Basement Type | Partial (partially Finished) |
| Constructed Date | 1950 |
| Construction Material | Wood Frame |
| Construction Style Attachment | Detached |
| Cooling Type | None |
| Exterior Finish | Vinyl Siding |
| Flooring Type | Carpeted, Laminate, Vinyl |
| Foundation Type | Wood |
| Heating Fuel | Natural Gas |
| Heating Type | Forced Air |
| Stories Total | 2 |
| Size Interior | 1366 Sqft |
| Total Finished Area | 1366 Sqft |
| Type | House |
Parking
| Detached Garage | 2 |
| Other |
Land
| Acreage | No |
| Fence Type | Not Fenced |
| Land Amenities | Playground |
| Size Depth | 38.1 M |
| Size Frontage | 15.24 M |
| Size Irregular | 6250.00 |
| Size Total | 6250 Sqft|4,051 - 7,250 Sqft |
| Size Total Text | 6250 Sqft|4,051 - 7,250 Sqft |
| Zoning Description | R2 |
Rooms
| Level | Type | Length | Width | Dimensions |
|---|---|---|---|---|
| Second Level | Bedroom | 13.25 Ft x 11.75 Ft | ||
| Second Level | Furnace | 4.25 Ft x 3.50 Ft | ||
| Second Level | 3pc Bathroom | 5.50 Ft x 5.92 Ft | ||
| Second Level | Kitchen | 9.25 Ft x 9.17 Ft | ||
| Second Level | Living Room | 15.17 Ft x 9.42 Ft | ||
| Main Level | Other | 5.50 Ft x 6.25 Ft | ||
| Main Level | Living Room | 10.83 Ft x 15.17 Ft | ||
| Main Level | Kitchen | 7.83 Ft x 15.17 Ft | ||
| Main Level | 3pc Bathroom | 9.50 Ft x 5.67 Ft | ||
| Main Level | Bedroom | 13.25 Ft x 9.50 Ft |
https://www.realtor.ca/real-estate/26738314/4726-47-street-olds
Interested?
Contact us for more information

