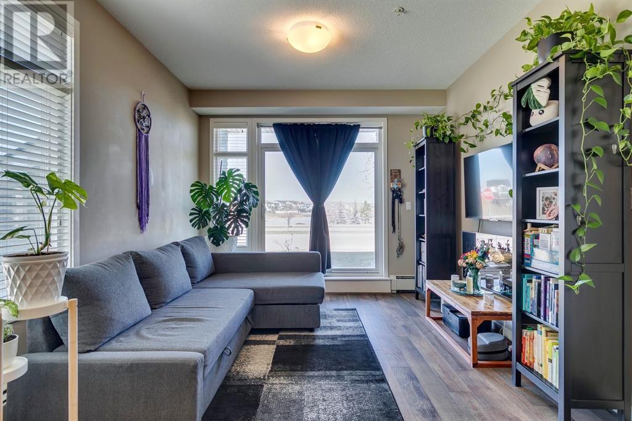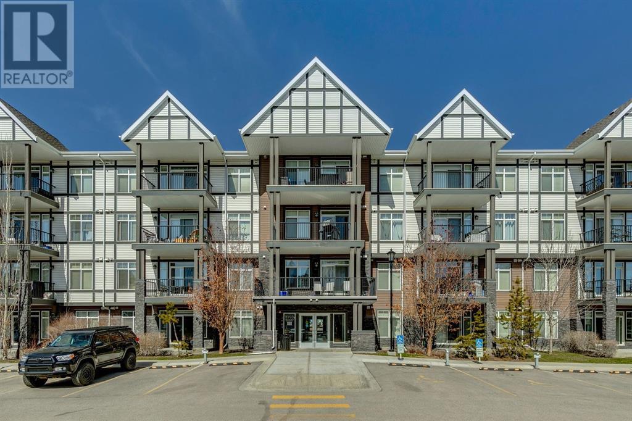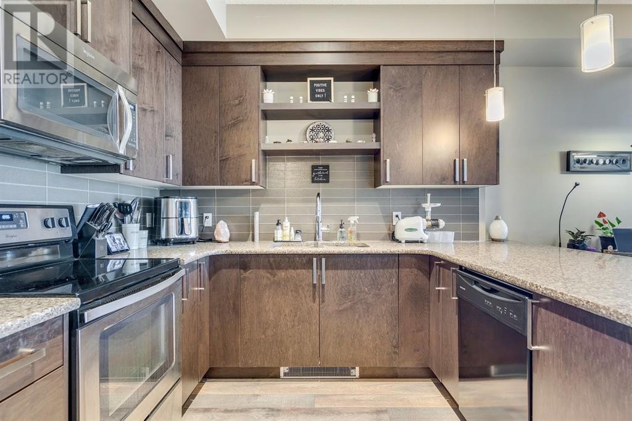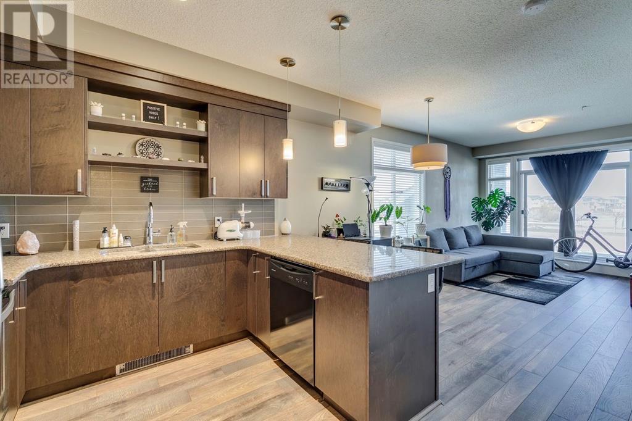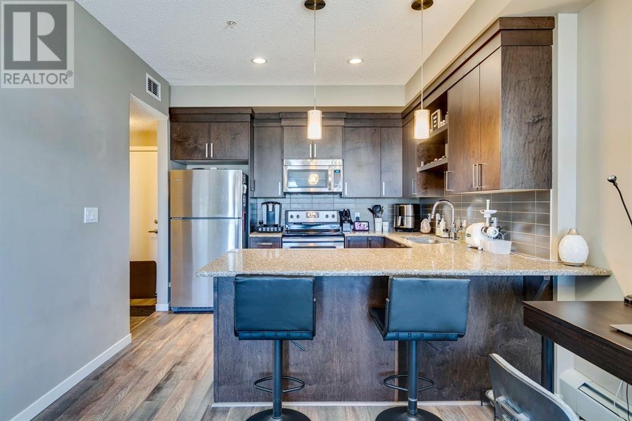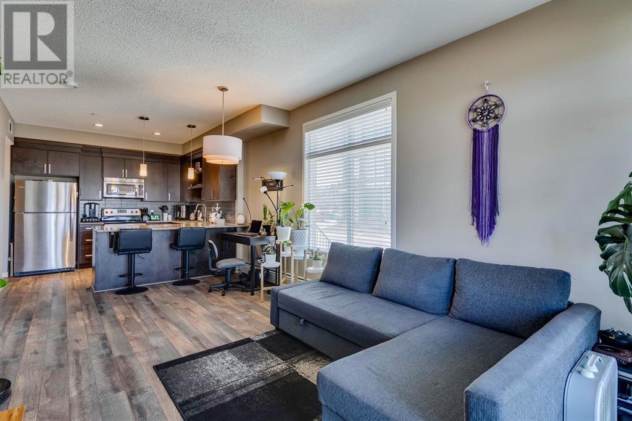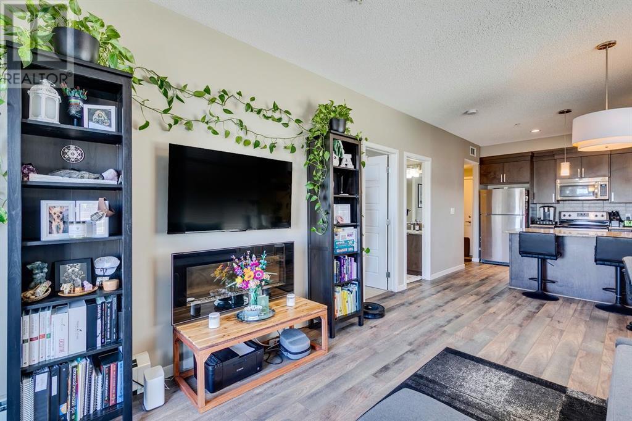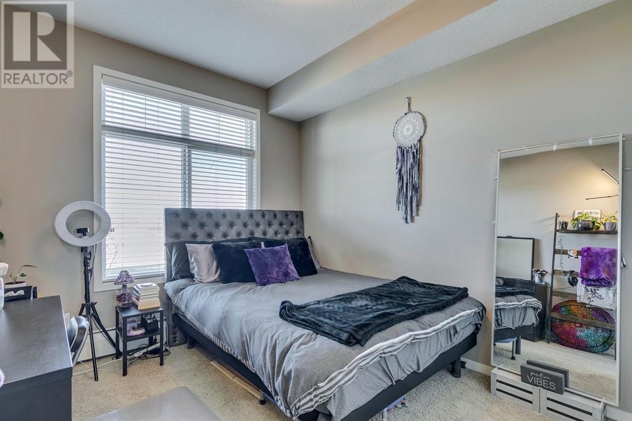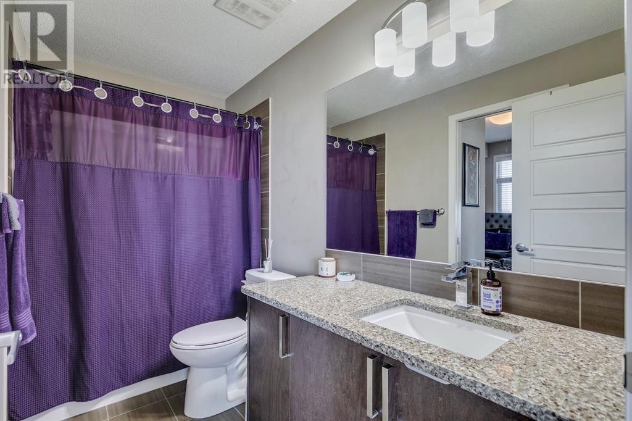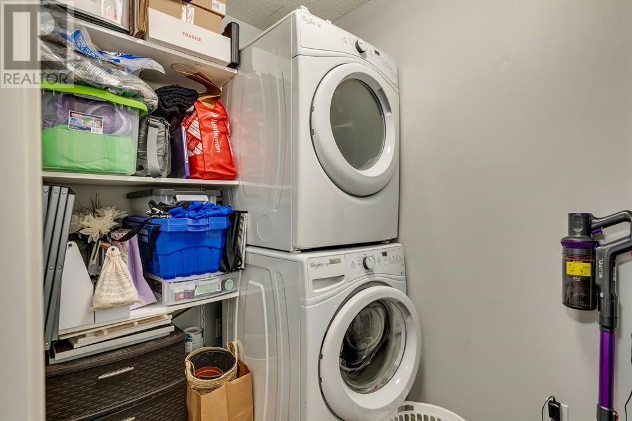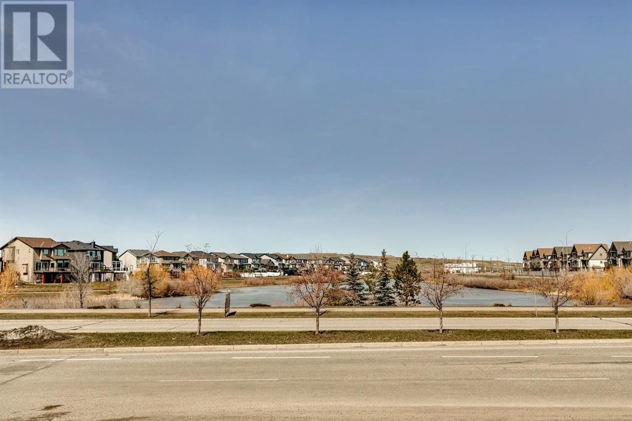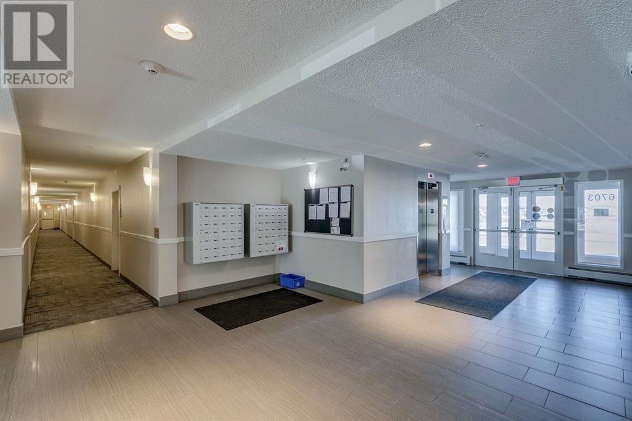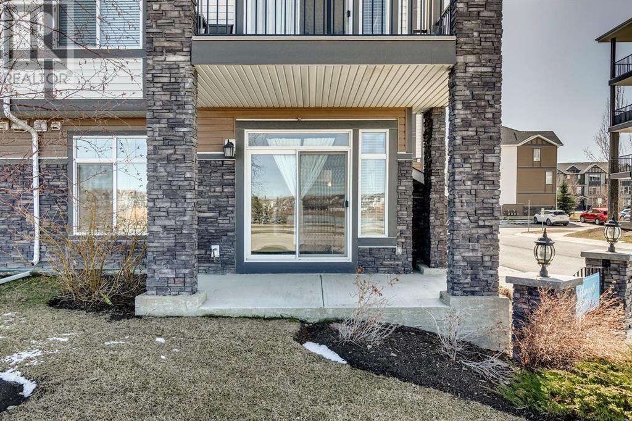105, 6703 New Brighton Avenue Se Calgary, Alberta T2Z 5C8
$289,900Maintenance, Heat, Sewer, Waste Removal, Water
$357.52 Monthly
Maintenance, Heat, Sewer, Waste Removal, Water
$357.52 MonthlyStunning 1-bedroom, 1-bathroom end unit, pond facing condo located in the desirable community of New Brighton SE Calgary.Open-concept layout that seamlessly integrates the living, dining, and kitchen areas. The living room is bathed in natural light with extra window on the side, creating a warm and welcoming atmosphere for relaxation and entertainment. Adjacent to the living area, sliding glass doors lead to your private balcony, where you can enjoy stunning views of the pond while sipping your morning coffee or unwinding after a long day. It's the perfect spot to soak in the tranquility of your surroundings. Retreat to the spacious bedroom, offering a peaceful haven for rest and rejuvenation. The adjacent bathroom exudes modern elegance, featuring a sleek vanity, a deep soaking tub, and contemporary fixtures. Completing the convenience of this condo is the in-suite laundry facilities, making chores a breeze. (id:29763)
Property Details
| MLS® Number | A2120737 |
| Property Type | Single Family |
| Community Name | New Brighton |
| Amenities Near By | Park, Playground, Recreation Nearby |
| Community Features | Pets Allowed, Pets Allowed With Restrictions |
| Features | Elevator, Gas Bbq Hookup, Parking |
| Parking Space Total | 1 |
| Plan | 1512676 |
Building
| Bathroom Total | 1 |
| Bedrooms Above Ground | 1 |
| Bedrooms Total | 1 |
| Appliances | Washer, Refrigerator, Range - Electric, Dishwasher, Dryer, Microwave Range Hood Combo |
| Architectural Style | Low Rise |
| Constructed Date | 2015 |
| Construction Material | Wood Frame |
| Construction Style Attachment | Attached |
| Cooling Type | None |
| Exterior Finish | Stone, Vinyl Siding |
| Fireplace Present | Yes |
| Fireplace Total | 1 |
| Flooring Type | Carpeted, Laminate, Tile |
| Foundation Type | Poured Concrete |
| Heating Type | Baseboard Heaters |
| Stories Total | 4 |
| Size Interior | 579.6 Sqft |
| Total Finished Area | 579.6 Sqft |
| Type | Apartment |
Land
| Acreage | No |
| Land Amenities | Park, Playground, Recreation Nearby |
| Size Total Text | Unknown |
| Zoning Description | M-1 D75 |
Rooms
| Level | Type | Length | Width | Dimensions |
|---|---|---|---|---|
| Main Level | Primary Bedroom | 10.50 Ft x 10.00 Ft | ||
| Main Level | Living Room | 19.50 Ft x 11.00 Ft | ||
| Main Level | 4pc Bathroom | 9.67 Ft x 5.00 Ft | ||
| Main Level | Laundry Room | 8.00 Ft x 5.00 Ft | ||
| Main Level | Kitchen | 10.50 Ft x 10.17 Ft |
https://www.realtor.ca/real-estate/26730866/105-6703-new-brighton-avenue-se-calgary-new-brighton
Interested?
Contact us for more information

