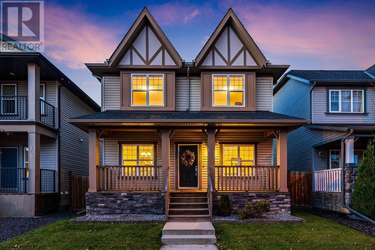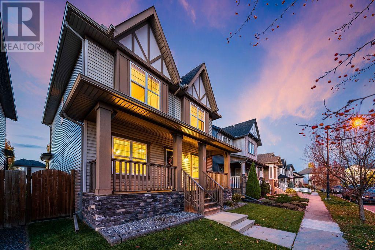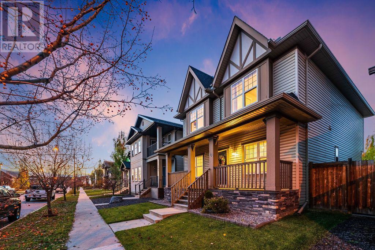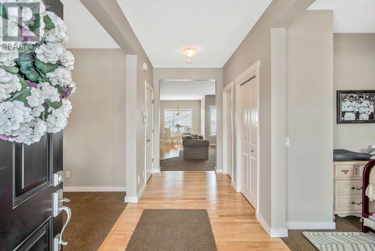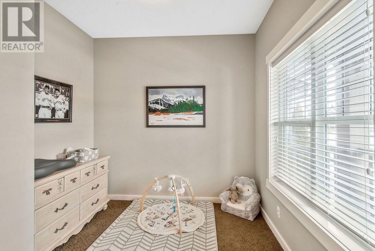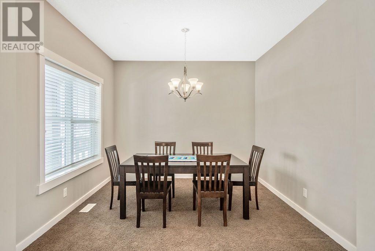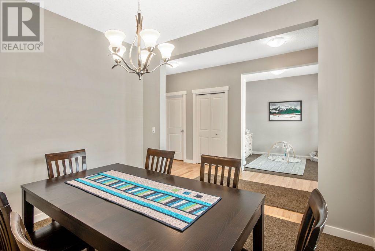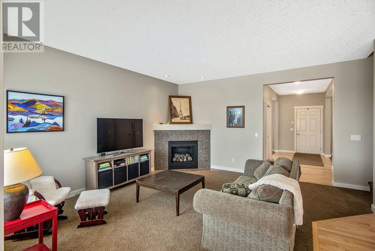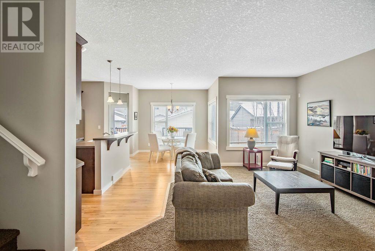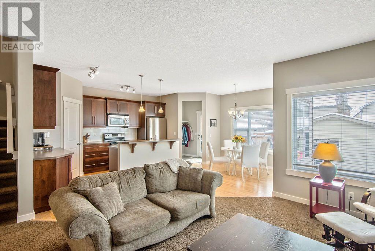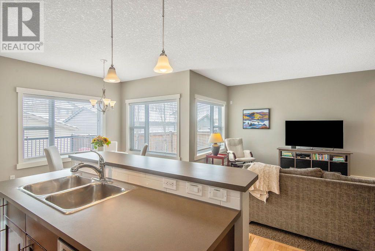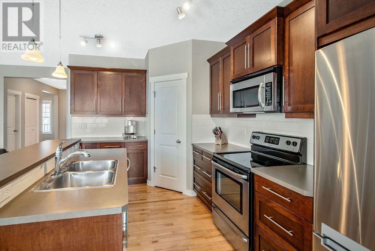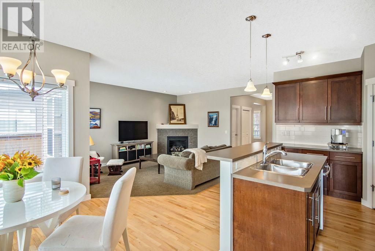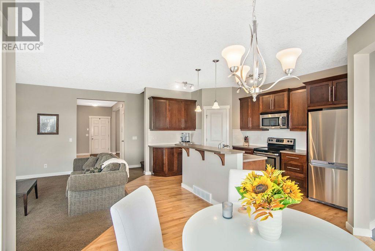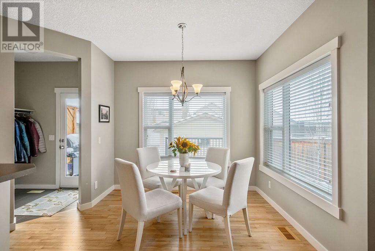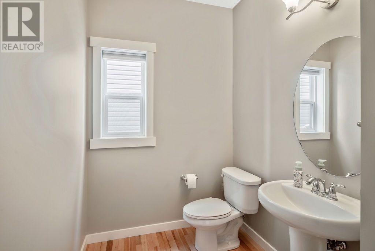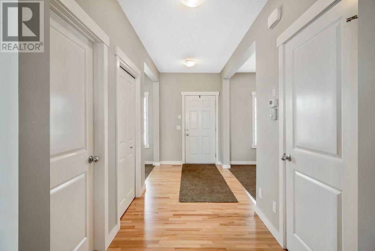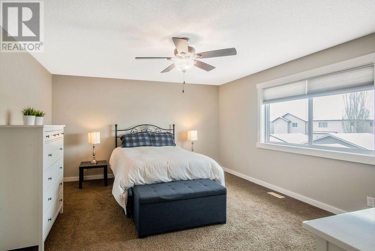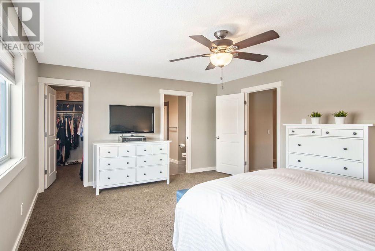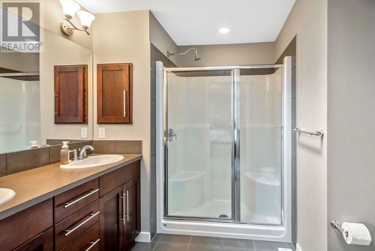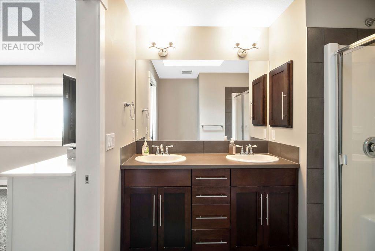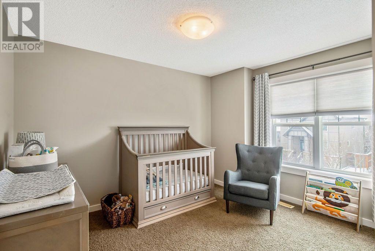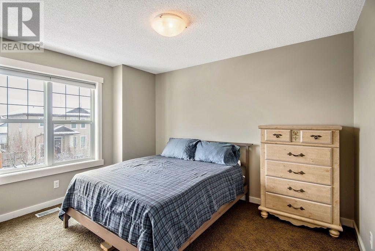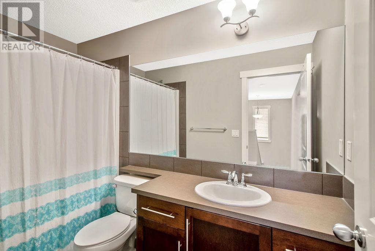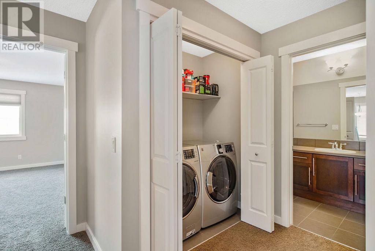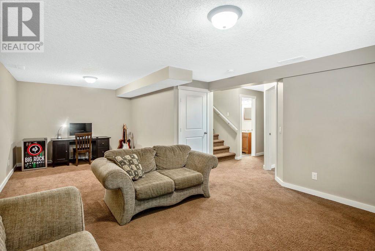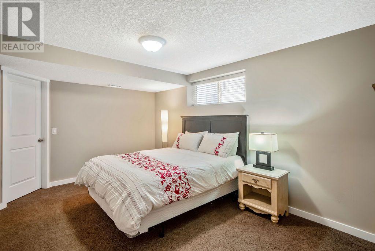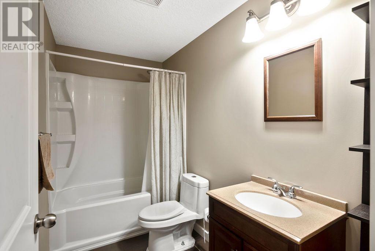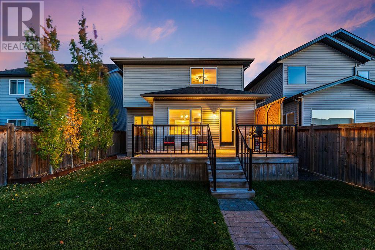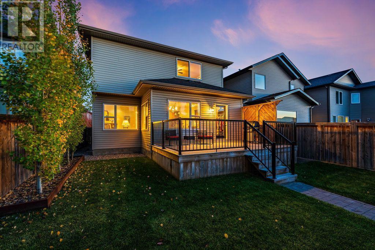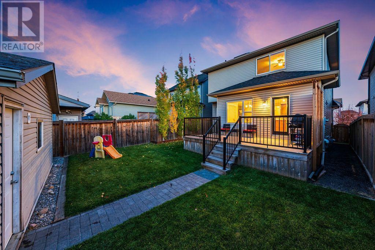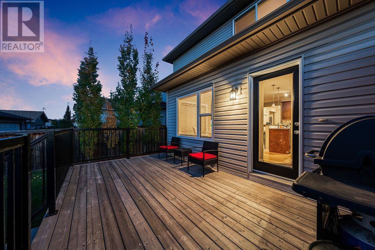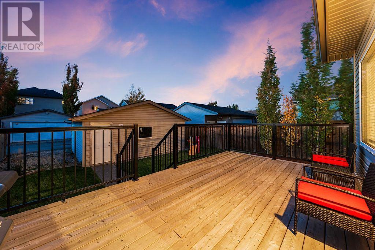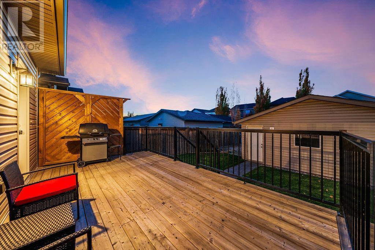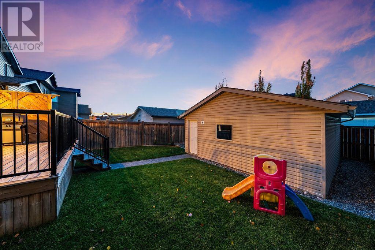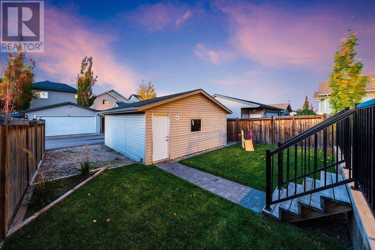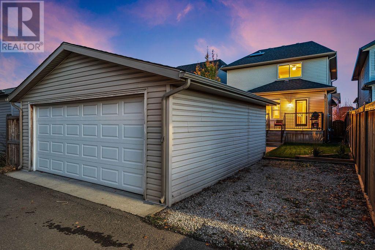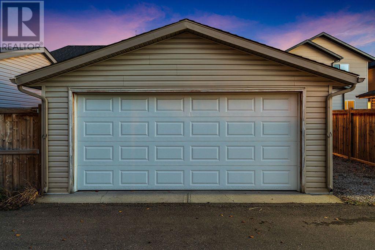4 Bedroom
4 Bathroom
1928 sqft
Fireplace
None
Forced Air
$714,900
PRIDE OF OWNERSHIP - A WONDERFUL PLACE TO CALL HOME - Welcome to the coveted neighbourhood of McKenzie Towne - This incredible 2-storey home is situated on a quiet street, and is steps away from walking and biking paths, amenities within the community, and the beautiful Inverness Pond. This Avi Built home offers a total of over 2,700 square feet of living space and features 4 bedrooms, 3.5 baths, maple hardwood flooring, an oversized detached double garage, a generous back deck and yard area, and a tranquil south east exposed front porch, perfect for sipping your morning coffee. As you enter the home, you are welcomed to an open central hall plan, with a separate dining area and great den. An abundance of closet space is accompanied by a 2-piece powder room, which then leads to an open concept floor plan, with a bright and functional kitchen space, featuring stainless steel appliances, breakfast nook and pantry. Off the kitchen is an inviting family room featuring a focal corner gas fireplace. A separate mudroom leads you to the back deck, yard and detached garage area. The upper floor offers 3 bedrooms, including the great primary suite, which features a 4-piece ensuite complete with a large walk-in closet. Completing the upper floor is a 4-piece bath and washer and dryer. The fully finished basement offers a large recreation room, abundant storage space along with one large bedroom with a walk-in closet and a 4-piece bathroom. Altogether, the basement is a comfortable and a casual getaway. Call today for your private showing! (id:29763)
Property Details
|
MLS® Number
|
A2121708 |
|
Property Type
|
Single Family |
|
Community Name
|
McKenzie Towne |
|
Amenities Near By
|
Park, Playground |
|
Features
|
Cul-de-sac, See Remarks, Back Lane, Pvc Window, No Animal Home, No Smoking Home, Parking |
|
Parking Space Total
|
2 |
|
Plan
|
0913520 |
|
Structure
|
Deck |
Building
|
Bathroom Total
|
4 |
|
Bedrooms Above Ground
|
3 |
|
Bedrooms Below Ground
|
1 |
|
Bedrooms Total
|
4 |
|
Appliances
|
Washer, Refrigerator, Dishwasher, Stove, Dryer, Microwave Range Hood Combo |
|
Basement Development
|
Finished |
|
Basement Type
|
Full (finished) |
|
Constructed Date
|
2010 |
|
Construction Material
|
Wood Frame |
|
Construction Style Attachment
|
Detached |
|
Cooling Type
|
None |
|
Exterior Finish
|
Stone, Vinyl Siding |
|
Fireplace Present
|
Yes |
|
Fireplace Total
|
1 |
|
Flooring Type
|
Carpeted, Ceramic Tile, Hardwood |
|
Foundation Type
|
Poured Concrete |
|
Half Bath Total
|
1 |
|
Heating Fuel
|
Natural Gas |
|
Heating Type
|
Forced Air |
|
Stories Total
|
2 |
|
Size Interior
|
1928 Sqft |
|
Total Finished Area
|
1928 Sqft |
|
Type
|
House |
Parking
Land
|
Acreage
|
No |
|
Fence Type
|
Fence |
|
Land Amenities
|
Park, Playground |
|
Size Frontage
|
10.4 M |
|
Size Irregular
|
354.00 |
|
Size Total
|
354 M2|0-4,050 Sqft |
|
Size Total Text
|
354 M2|0-4,050 Sqft |
|
Zoning Description
|
R-1n |
Rooms
| Level |
Type |
Length |
Width |
Dimensions |
|
Lower Level |
4pc Bathroom |
|
|
.00 Ft x .00 Ft |
|
Lower Level |
Family Room |
|
|
14.17 Ft x 14.50 Ft |
|
Lower Level |
Recreational, Games Room |
|
|
9.50 Ft x 10.58 Ft |
|
Lower Level |
Bedroom |
|
|
10.25 Ft x 15.83 Ft |
|
Main Level |
Living Room |
|
|
12.50 Ft x 16.25 Ft |
|
Main Level |
Breakfast |
|
|
8.00 Ft x 10.00 Ft |
|
Main Level |
Kitchen |
|
|
9.08 Ft x 14.58 Ft |
|
Main Level |
Dining Room |
|
|
10.00 Ft x 11.00 Ft |
|
Main Level |
2pc Bathroom |
|
|
.00 Ft x .00 Ft |
|
Upper Level |
Primary Bedroom |
|
|
14.25 Ft x 16.00 Ft |
|
Upper Level |
Bedroom |
|
|
10.00 Ft x 12.08 Ft |
|
Upper Level |
4pc Bathroom |
|
|
.00 Ft x .00 Ft |
https://www.realtor.ca/real-estate/26735777/101-elgin-meadows-circle-se-calgary-mckenzie-towne

