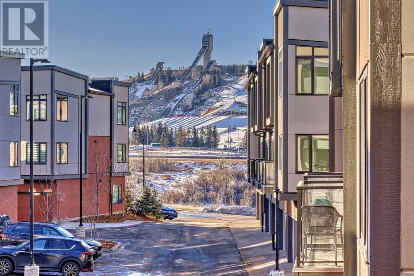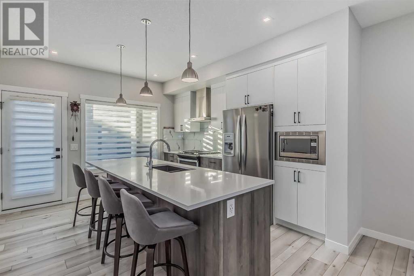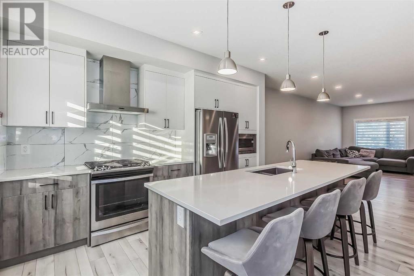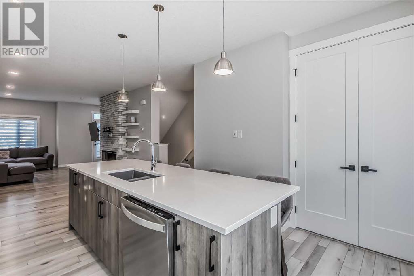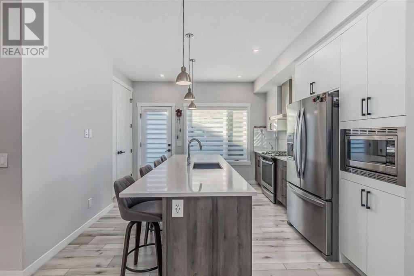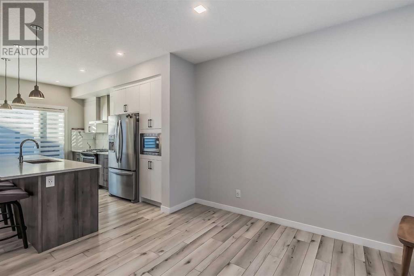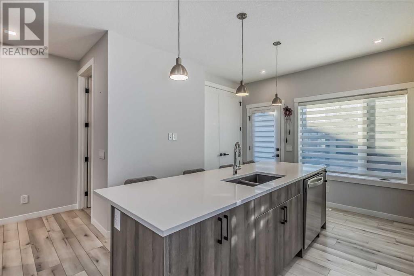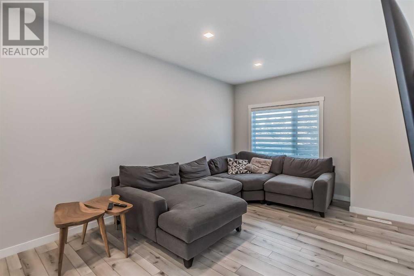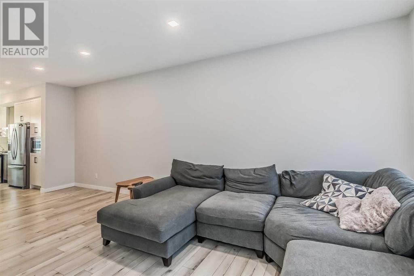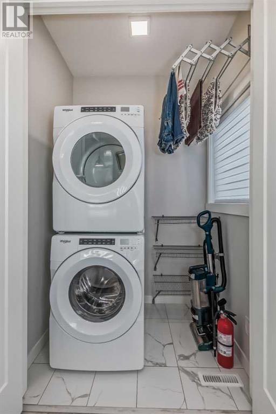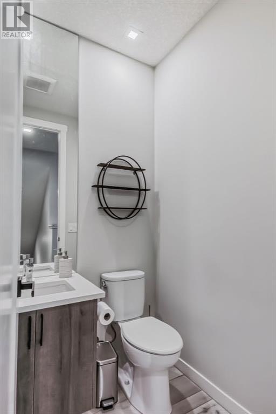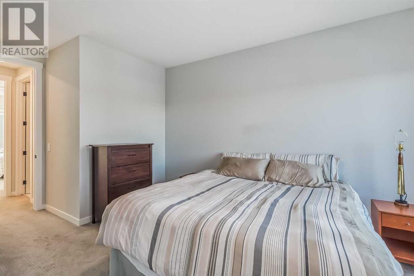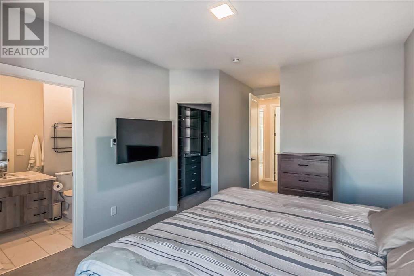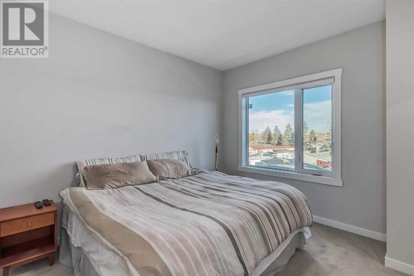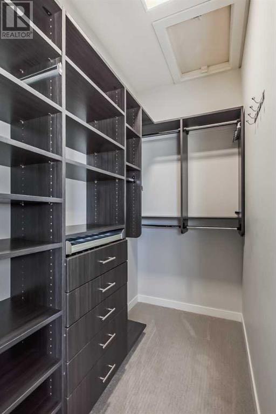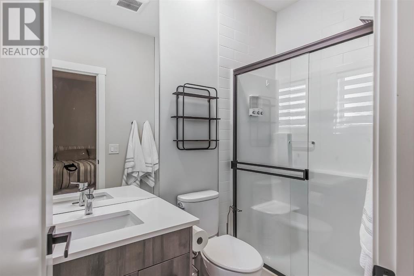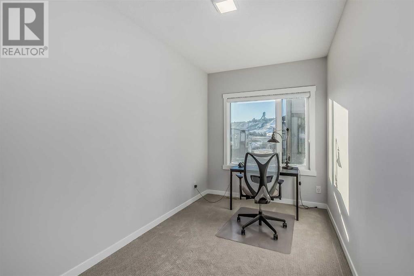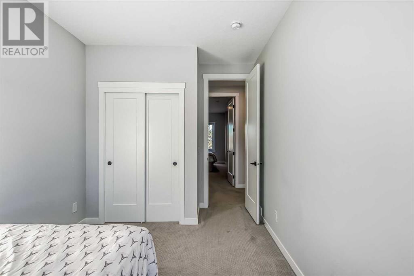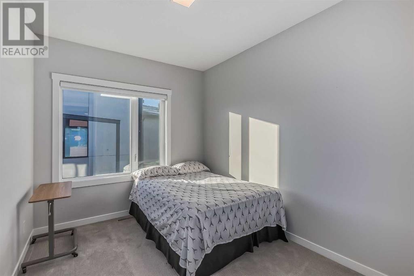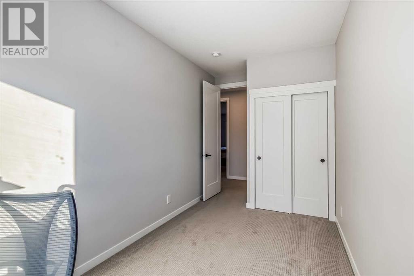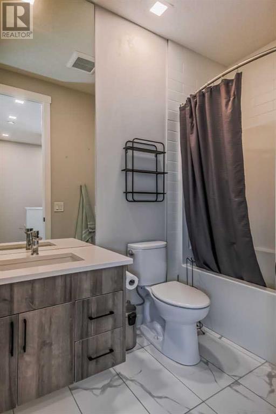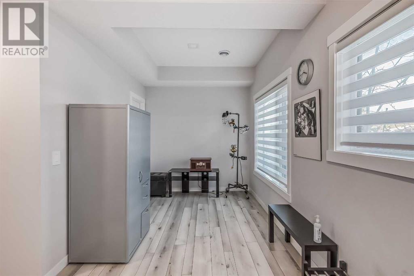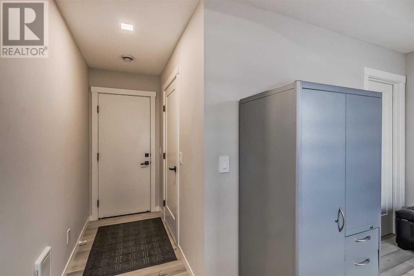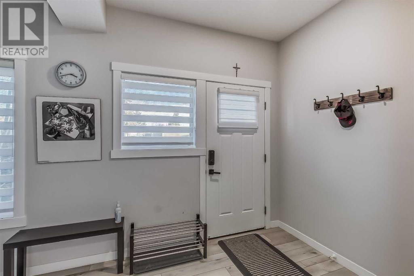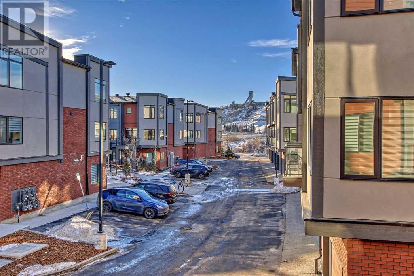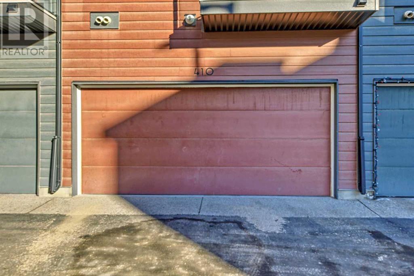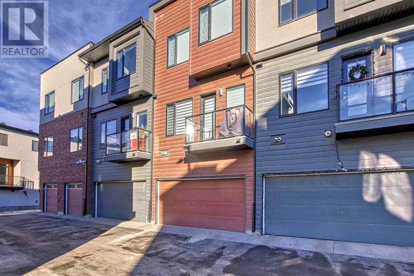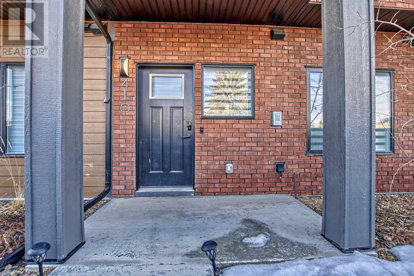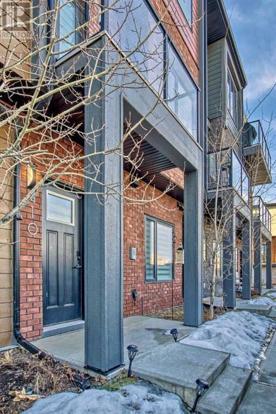410 Greenbriar Common Nw Calgary, Alberta T3B 5P3
$585,000Maintenance, Common Area Maintenance, Insurance, Ground Maintenance, Property Management, Reserve Fund Contributions, Waste Removal
$299 Monthly
Maintenance, Common Area Maintenance, Insurance, Ground Maintenance, Property Management, Reserve Fund Contributions, Waste Removal
$299 MonthlyWelcome to this beautiful 3 storey Artis townhome by Landmark Homes in the desirable area of Greenwich. The formal entrance leads to a flex room, perfect for an office or sitting space. The main level is an open concept layout with a well-appointed kitchen featuring Quartz countertops, stainless steel appliances and lots of cupboard space. The front balcony off the kitchen is perfect for summer BBQs and provides a clear view of the ski hills at COP. The living room features a stone-faced fireplace and a large window, bringing in loads of natural light. Upstairs you will find 3 large bedrooms including the primary bedroom with a 4 pc ensuite and a walk-in closet with custom cabinetry. An additional 4pc bathroom upstairs completes the space. The unit features 9 ft ceilings and a double attached garage. This is a fantastic location surrounded by landscaped grounds of lush trees, parks, and walking paths to a scenic pond and park benches just down the hill. Enjoy a short walk to the new Calgary Farmer's Market and the newly constructed Greenwich Village Plaza, or a quick drive to WinSport COP — there is no shortage of things to do in the area. In addition, this unit is conveniently located just off 16th Ave and Stoney Trail, giving you easy access for both work and play: Downtown Calgary in 18 minutes or just a 45-minute drive to the mountains. Don't miss this opportunity and call for your viewing today! (id:29763)
Property Details
| MLS® Number | A2121720 |
| Property Type | Single Family |
| Community Name | Greenwood/Greenbriar |
| Community Features | Pets Allowed With Restrictions |
| Features | No Smoking Home, Parking |
| Parking Space Total | 2 |
| Plan | 1912358 |
Building
| Bathroom Total | 3 |
| Bedrooms Above Ground | 3 |
| Bedrooms Total | 3 |
| Appliances | Refrigerator, Dishwasher, Stove, Microwave, Hood Fan, Window Coverings |
| Basement Type | None |
| Constructed Date | 2021 |
| Construction Style Attachment | Attached |
| Cooling Type | None |
| Exterior Finish | Brick, Composite Siding, Stucco |
| Fireplace Present | Yes |
| Fireplace Total | 1 |
| Flooring Type | Carpeted, Ceramic Tile, Vinyl |
| Foundation Type | Poured Concrete |
| Half Bath Total | 1 |
| Heating Fuel | Natural Gas |
| Heating Type | Forced Air |
| Stories Total | 3 |
| Size Interior | 1663.9 Sqft |
| Total Finished Area | 1663.9 Sqft |
| Type | Row / Townhouse |
Parking
| Attached Garage | 2 |
Land
| Acreage | No |
| Fence Type | Not Fenced |
| Landscape Features | Landscaped |
| Size Total Text | Unknown |
| Zoning Description | M-cg D60 |
Rooms
| Level | Type | Length | Width | Dimensions |
|---|---|---|---|---|
| Lower Level | Other | 17.25 Ft x 8.17 Ft | ||
| Lower Level | Storage | 7.00 Ft x 5.25 Ft | ||
| Main Level | Living Room | 12.00 Ft x 15.75 Ft | ||
| Main Level | Kitchen | 13.83 Ft x 8.58 Ft | ||
| Main Level | 2pc Bathroom | 4.92 Ft x 4.67 Ft | ||
| Main Level | Laundry Room | 3.75 Ft x 5.25 Ft | ||
| Upper Level | 4pc Bathroom | 5.00 Ft x 8.67 Ft | ||
| Upper Level | Primary Bedroom | 10.00 Ft x 14.00 Ft | ||
| Upper Level | Bedroom | 7.75 Ft x 13.92 Ft | ||
| Upper Level | 3pc Bathroom | 8.25 Ft x 4.92 Ft | ||
| Upper Level | Other | 7.25 Ft x 4.00 Ft | ||
| Upper Level | Bedroom | 14.17 Ft x 9.00 Ft |
https://www.realtor.ca/real-estate/26733812/410-greenbriar-common-nw-calgary-greenwoodgreenbriar
Interested?
Contact us for more information

