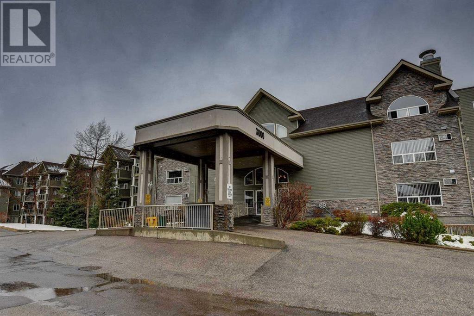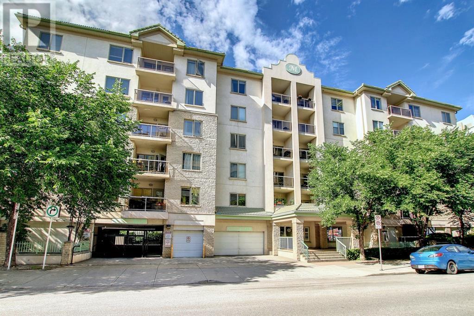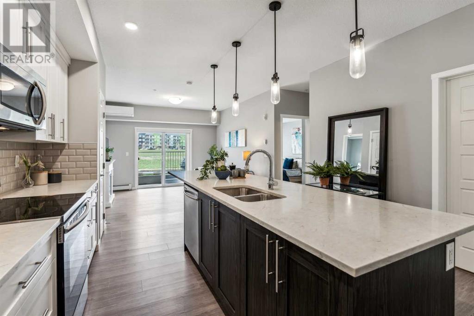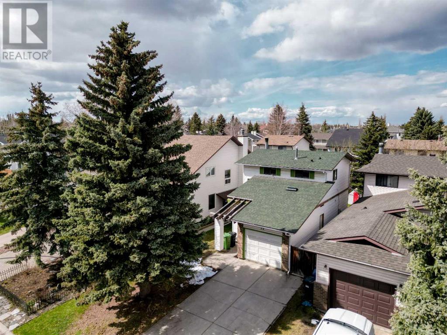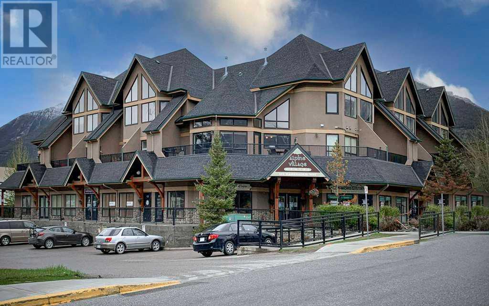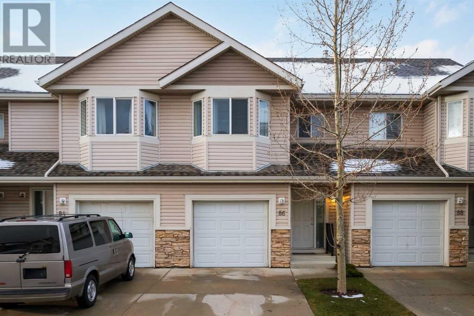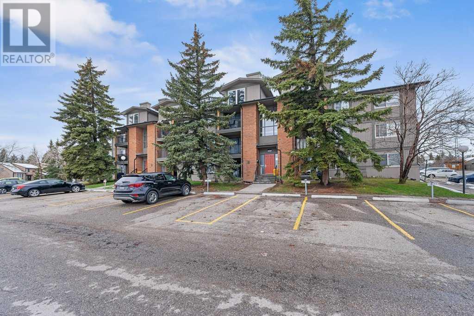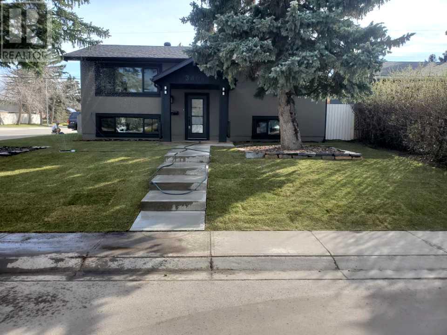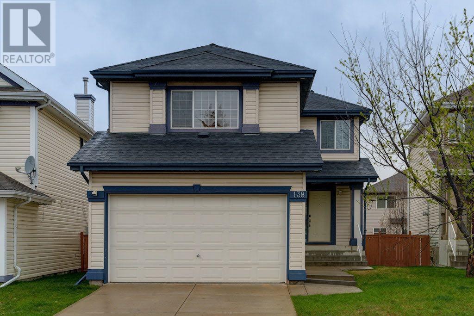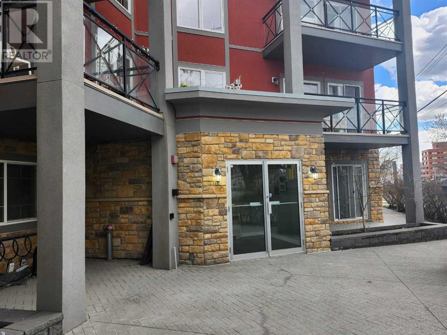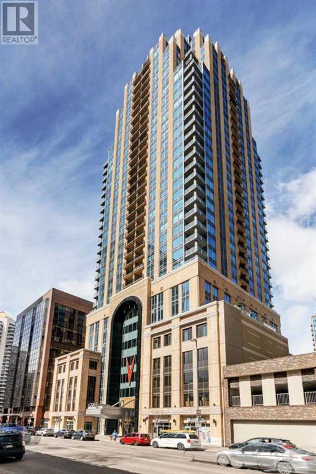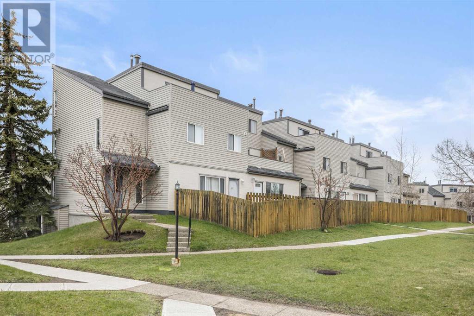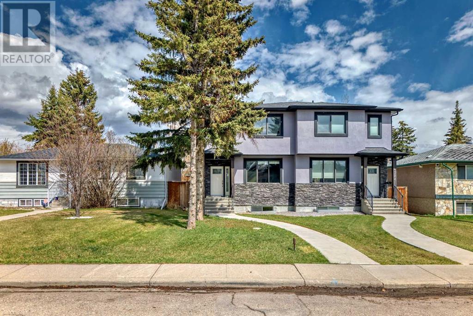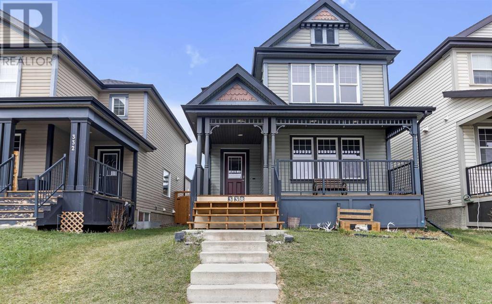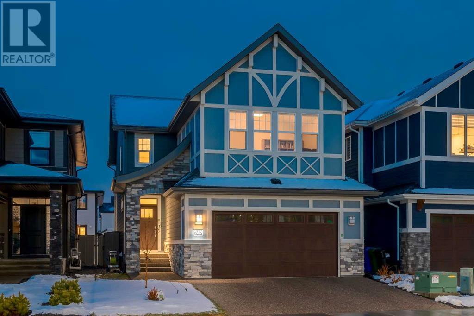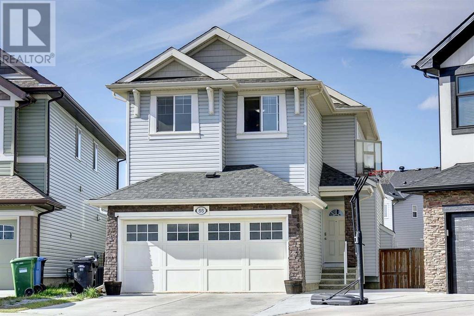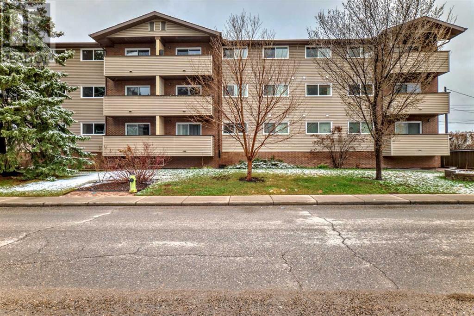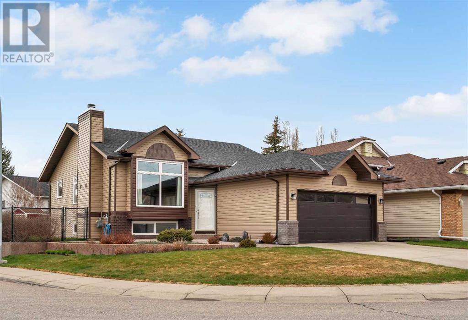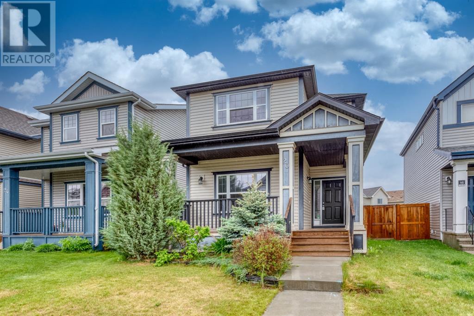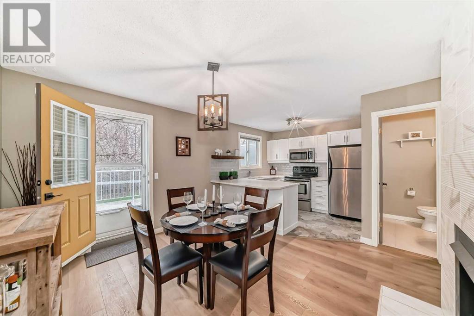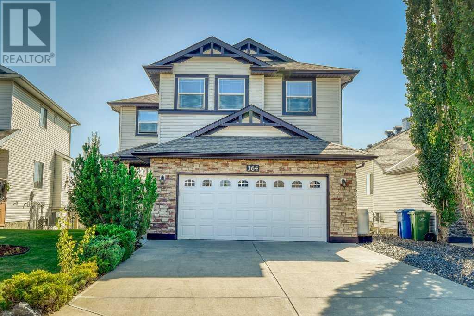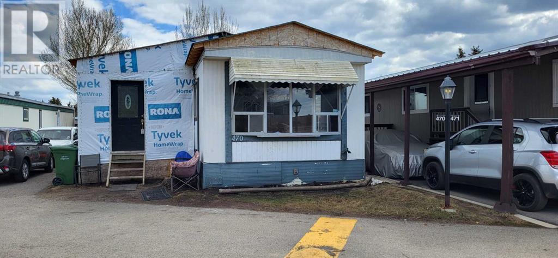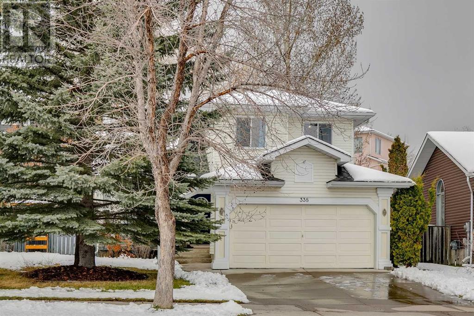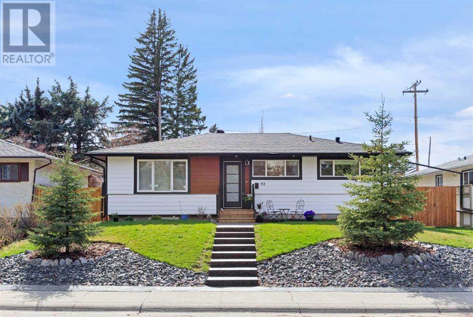3316, 3000 Millrise Point Sw
Calgary, Alberta
A wonderful home awaits you in this BEAUTIFULLY MAINTAINED ADULT LIVING (60 +) Building, in the highly sought after Legacy Estates in Millrise. On the third floor, this EAST FACING, OPEN PLAN, CLEAN and BRIGHT unit includes a large Bedroom, 4 Piece Bathroom, Kitchen (the Bosche dishwasher was new in 2022) & Dining Room, In-suite Laundry (new Washer/Dryer 2021) and Balcony off the Living room. The Condo Fees include all utilities. Each floor in the building has a Common Activity Area and Fireplace. There is a large common Dining room, a Café, Huge Library, Guest Suite, Craft Room and separate Exercise Room. There is a mandatory $75.00 monthly meal charge for 3 meals per month (not included in the condo fees) that may be used each month or accumulated for future use in the common dining room (additional meals are available for $22.00). The Roof Top Terrace on 4th floor with tables and chairs is a wonderful gathering place on sunny afternoons or evenings. This GREAT LOCATION is close to the C-train, within blocks of Picturesque Fish Creek Park and convenient walking distance to Grocery Shopping and Restaurants. Come and enjoy the welcoming comradery of your neighbours in any of the numerous events held throughout the year. Don't wait to call your favourite realtor to arrange a viewing. (id:29763)
107, 114 15 Avenue Sw
Calgary, Alberta
~ENORMOUS ONE BEDROOM AT THE MACKENZIE~Only steps to Downtown in the heart of Calgary's trendy area. Located just off 1st Street SW and a short walk to 17th Avenue and Downtown, the location is vibrant & offers a life of convenience.A large 1 Bedroom plus Den & large open concept layout makes this quiet,The interior features an inviting open concept anchored by ceramic tile flooring, large south facing windows, a contemporary colour scheme and a functional kitchen with white cabinetry accented by a full white appliance package. 'concrete-built' condo a must see. High ceilings, lots of storage, desk/work area, walk-in closet in large master bedroom, large full bath with lots of natural light inspire this nicely maintained condo. Coupled with air-conditioning, your own titled, heated, underground parking space and visitor parking will make you feel at home. This location is amazing... You'll find shops, restaurants, C-Train, REPSOL SPORT CENTRE, the Elbow River, Stampede grounds and all amenities close by. Please call to view! (id:29763)
107, 4250 Seton Drive Se
Calgary, Alberta
Discover the epitome of modern living at Seton Park Place II. Nestled in the thriving and vibrant community of Seton, you will be impressed with this open plan 2-bedroom, 2-bath condo featuring over 880 sqft of contemporary elegance. Upon entry, you are greeted with 9ft ceilings, and an abundance of natural light showcasing the sleek vinyl plank flooring, high-end finishes and accented by a serene color palette. Stepping into the heart of the home, the stunning kitchen takes center stage and is a chef’s delight. Complete with stainless-steel appliances to create those gourmet meals, the kitchen features an oversized island, gleaming quartz countertops, ample cupboards and counter space, offset with elegant pendant lighting. Your bright living and dining spaces exude elegance and have been designed with style and functionality in mind as well as provide direct access to your patio. When its time to relax, adjourn to the tranquil primary suite, complimented by an impressive walk-in closet, and 4-piece ensuite with dual vanities and large walk-in shower, and featuring the same high end finishes as throughout the rest of the condo. The 2nd bedroom is a great size, which is accompanied by a four-piece main bathroom with soaker tub, plus a convenient in-suite laundry room. Additionally, there are 2 titled, secure, underground heated parking stalls plus an assigned storage locker. This unit not only allows for access through the front entrance but also private access through the lockable patio. This well-managed building is located on a 1.6 acre greenspace and Seton offers numerous activities, from 2 grocery stores, a theatre, restaurants, and a hotel, plus South Calgary Health Campus, an enormous YMCA, a public library plus the future LRT Greenline. With easy access to downtown, Stoney and Deerfoot trails, this sophisticated and chic condo offers everything you need within walking distance. Don’t miss out! (id:29763)
64 Woodview Court Sw
Calgary, Alberta
Step into this charming 3 bedroom, 2.5 bathroom two-story home, offering a perfect blend of comfort and potential. With 1,168 sq ft of living space and an attached garage, this home sits in a vibrant Calgary neighbourhood. It’s ready for a homeowner who sees the tremendous value in a space that they can make their own.The main living area, spacious and welcoming, leads out to a delightful deck where you can enjoy private outdoor moments. The functional kitchen awaits your vision to transform it into a modern and inviting space. Upstairs, the bedrooms are filled with natural light, providing peaceful retreats for rest and rejuvenation.This property is an excellent opportunity for first-time home buyers or investors looking for a rewarding project. Recent upgrades such as a new roof, furnace, and deck are just the beginning. With no condo fees and the benefit of a private garage, this home promises both convenience and opportunity.Discover the potential waiting for you at Woodview Court. (id:29763)
218, 104 Kananaskis Way
Canmore, Alberta
Welcome to your mountain retreat! This exquisite two-level townhome epitomizes luxury living with its fully furnished, turn-key convenience. Boasting 2 bedrooms and 2 bathrooms, this residence offers ample space for relaxation and entertainment. Marvel at the breathtaking south-facing views of the majestic mountains from your private deck, where every sunrise and sunset becomes a picturesque masterpiece. Whether you're enjoying your morning coffee or hosting a sunset soirée, this outdoor space is sure to be your favorite spot to unwind. This property is not just a home; it's an investment opportunity. Zoned as a tourist home, you have the flexibility to rent it out by the night, capitalizing on the burgeoning tourism industry, or make it your full-time residence and wake up to paradise every day. (id:29763)
86 Royal Oak Gardens Nw
Calgary, Alberta
DON'T MISS the OPPORTUNITY to call this CLEAN, WELL MAINTAINED 2 BEDROOM, 3.5 BATHROOM TOWNHOUSE with an ATTACHED GARAGE your new home! Situated in the desirable NW community of ROYAL OAK, this townhouse presents a GOOD INVESTMENT opportunity.Step into an inviting OPEN CONCEPT DESIGN featuring a GREAT FLOOR PLAN, a LARGE KITCHEN, 4 bathrooms, and 2 spacious bedrooms. Upstairs, the generous primary bedroom boasts a 3-PIECE ENSUITE and a WALK-IN CLOSET with ample storage space. The upper level also offers a second bedroom, a versatile DEN/OFFICE area, and a full 4-piece bathroom for added convenience. The basement is bright with LARGE WINDOWS, a cozy RECREATION ROOM, and a convenient 3-PIECE BATHROOM. Outside, a PATIO awaits for your relaxation, BBQs, or entertaining your guests. Positioned inside the complex, this home provides a peaceful retreat away from street traffic.CONVENIENTLY LOCATED near the YMCA, shopping centers, parks, and schools, this townhouse offers easy access to Country Hills Blvd, ensuring a lifestyle of comfort and convenience. DON'T WAIT - BOOK YOUR SHOWING TODAY! (id:29763)
432, 6400 Coach Hill Road Sw
Calgary, Alberta
Introducing an Amazing PENTHOUSE, 2 STOREY, TOP FLOOR unit nestled in coveted neighbourhood of Coach Hill, this striking 1 bedroom unit boasts soaring 17-foot ceilings, and versatile 2nd-storey LOFT, offering limitless possibilities as a second bedroom, office, or cozy retreat. Step into a seamlessly designed open-concept layout, where floor-to-ceiling windows illuminate the spacious living room, enhanced by an inviting electric fireplace. Unwind on your private balcony, with courtyard views, AND complete with a convenient storage room.The galley-style kitchen is striking, featuring granite countertops and stainless-steel appliance package. Adjacent, a dedicated dining area sets the stage for effortless entertaining, while a walk-in pantry provides practical storage solutions. Here you will also find a convenient in-suite laundry. Retreat to the generous primary bedroom, easily accommodating any size bed and situated adjacent to the 4-piece bathroom. Cleverly concealed storage beneath the stairs leads to the trendy second-story loft, offering a bird's-eye view of the main level.With the convenience of an assigned parking stall, and additional storage locker in building 800, along with ample visitor parking, bike storage, and a pet-friendly environment, every aspect of urban living is effortlessly catered to. Enjoy a prime location with swift access to an array of amenities, downtown attractions, the ring road, public transit, shopping destinations, esteemed schools, and parks. Don't miss this amazing opportunity! (id:29763)
3403 Boulton Road Nw
Calgary, Alberta
Stunning totally redesigned and renovated from the studs out. PLUS triple car garage and carport, all located in very popular Brentwood. The open concept main floor has all new high end vinyl flooring that flows nicely through the living, dining and kitchen areas. New white shaker style cabinets with stainless steel appliances, plenty of storage and quartz counters. Eat up island for 4. Sliding doors off the kitchen lead to a wonderful private south backyard, deck and your triple garage. Livingg room has feature wall with a heat generating electric fireplace,. and lots of pot lights. All new vinyl windows throughout. There are 2 bedrooms on the main, primary with walk in closet and 3 pc ensuite. The lower level is so bright due to large windows. There are another 2 bedrooms down plus laundry room. The generous rec room is complete with a feature electric fireplace and wet bar. Superb location, close to the University, shops, LRT, plus tucked into the community. Exterior is all new with nothing left to do but move it. (id:29763)
138 Rocky Ridge Circle Nw
Calgary, Alberta
Located on a quiet street in the highly desirable community of Rocky Ridge! The upper level features 3 bedrooms, including a primary suite complete with a wall mounted TV, closet and a 4pc en-suite bathroom, a 2nd 4pc bathroom and a sizable family/media room with a gas fireplace, TV bracket and 2 wall mounted speakers. The open concept main level is perfect for entertaining. Enjoy cooking and spending time in the beautifully updated kitchen with granite countertops, spacious island with a built-in bar refrigerator, stainless steel appliances, custom shaker cabinetry with soft close hinges, brazilian hardwood flooring and access to the deck overlooking a sunny west backyard. The backyard landscaping was recently upgraded to include low maintenance clover. The basement awaits your development ideas and is partially finished with insulation and vapour barrier. Enjoy the modern touches of having a NEST digital keypad and doorbell. This 2 storey home is move-in ready and the carpets were just professionally cleaned. Rocky Ridge is an established community with schools, CO-OP grocery store and gas bar, a stunning YMCA complex and access to the community amenities (park, wading pool, lake, ice surface and boating equipment).The Tuscany/Rocky Ridge LRT station, Stoney Trail and Highway 1A are easily accessible. The convenience of being located close to Highway 1A is perfect for weekend getaways to the mountains. Come live your best life! (id:29763)
101, 117 19 Avenue Ne
Calgary, Alberta
This 1650sf units is located in central areas. Easy access to all areas where they are grocery stores, restaurants dancing studio, lawyer , real estate offices. This is a 2 units condos, 101A with 1044sf with 2 bedrooms and one ensuite and a 4 piece bathrooms on the main floor and high ceiling. 101B with 587sf of space for home office, insurance angency, mortgage .You live in one side and work on other side where clients will enter through the North covered front porch. 3 underground title parkings. An amazing property. (id:29763)
2108, 930 6 Avenue Sw
Calgary, Alberta
Welcome to Vogue, where luxurious downtown living meets convenience and comfort. This beautiful 2 bed/2bath unit offers a large living room with floor to ceiling windows to allow lots of natural light to beam in with hardwood floors. You will love your beautiful modern kitchen with beautiful cabinets, stainless steel appliances and quartz countertops. Enjoy your lifestyle with modern amenities and breathtaking VIEWS. This unit has been curated to offer the best of functionality, style, and efficiency. The split bedroom layout with 2 full baths allows for privacy while maintaining a light filled open space. In-suite laundry, ample closet space, and a balcony completes the package, while the titled underground parking adds convenience and security. Additionally, residents and guests alike have access to a lot of amenities, including a rooftop sky gym, party room, yoga room, games room, boardroom/business center, and a secure bike room with a pet washing station. central A/C as well as stunning mountain views from the 36th floor Sky lounge. Visitor parking and concierge service 7 days a week ensures a seamless and enjoyable living experience. Situated just a block away from the C-Train station, commuting and exploring the city is effortless. You'll find yourself surrounded by an array of shops, restaurants, and entertainment options. also Bow River Pathway is only a few blocks away. Whether you're looking for luxurious living spaces, or breathtaking views, Vogue is your best choice. (id:29763)
512, 1540 29 Street Nw
Calgary, Alberta
Available Now!! Imagine the convenience and both time and cost savings (no parking fees!) of being able to walk out your door and across the street to the Foothills Medical Center and the new Calgary Cancer Center. There are very limited lower cost options with this proximity and demand will only grow. Use it for yourself or make a solid investment and rent it out to hospital workers or the steady flow of medical students that frequently inhabit the complex. Demand is usually no problem in Foothills Village with the amount of living space offered at the price point. Enjoy one of the best locations in the complex. It is a TOP FLOOR UNIT with a sunny SOUTH facing balcony facing the greenspace within the complex. A very clean move-in ready unit allows you to avoid the hassles of making improvements before you move in or put it up for rent. There are gleaming hardwoods throughout the entire unit including the bedrooms with tile in the bathroom. The open concept floor plan has a huge living room area, a kitchen with a generous island plus room for a decent dining area. Do your laundry in the comfort of your own suite. Enjoy the convenience of storage in suite and heat control for your own furnace. There is a very big south facing balcony that is actually a living space you can use. Keep both the sun and the snow off your car in the covered parking stall. The well-managed complex has undergone extensive recent exterior upgrades which have been paid for and the reserve fund is still a very healthy amount. Come and see for yourself today! (id:29763)
4324 70 Street Nw
Calgary, Alberta
This gorgeous 4 bed, 3.5 bath custom built home comes with a fully finished basement and a double detached garage. The main floor consists of wide plank hardwood, high ceilings and large windows that bring in tons of natural sunlight. The kitchen is a chefs delight with premium S/S appliances, full height custom cabinets with underlighting, granite countertops and a huge center island that overlooks the separate dining area and large living room with a cozy gas fireplace. Completing the main level is a 2pc bath and good sized mudroom. A stunning wooden staircase leads you to the upper level which offers an oversized master bedroom with an elegant 5pc ensuite consisting of a huge jetted tub, separate shower and dual vanities. Completing the upper level are 2 additional bedrooms a 4pc bath and laundry room. The basement is fully finished offering 9' ceilings, a large family room, wet bar plus a massive 4th bedroom and a 4pc bath. Additional bonuses include an extra deep private backyard with a relaxing patio and gas line for BBQ hook-up plus a double detached garage. Located close to schools, parks, City transit, shops/restaurants, U of C, Bowness Park/River, C.O.P and easy access to main roadways and Banff Rocky Mountains. (id:29763)
338 Sunset Common
Cochrane, Alberta
Exceptional Value in Sunset Ridge: Over 2,400 Sq Ft Fully Developed Two-Story HomeStep into warm and inviting elegance with this stunning, well-maintained two-story home, ideally located in Cochrane's highly sought-after Sunset Ridge community. This remarkable residence is move-in ready and boasts over 2,400 square feet of developed space. It features four bedrooms (three plus one) and 2.5 bathrooms, all designed for ultimate comfort and style. The main floor includes a newly renovated bathroom with modern fixtures and finishes, enhancing the home's contemporary feel.The interior showcases contemporary design elements that perfectly complement the overall aesthetic. A welcoming large family room provides a seamless transition into the impressive kitchen, which features abundant cabinetry, a large island, sleek lighting, and a huge window that floods the space with natural light and provides picturesque backyard views.The primary suite offers a private sanctuary with a walk-in shower and soaking tub, establishing a tranquil retreat. Additionally, two more bedrooms are located upstairs, and a fourth can be found in the fully developed basement. This lower level has a wet bar and a spacious games/rec family room, creating an ideal space for entertainment and relaxation.Outside, the home impresses with a large covered front porch and a low-maintenance backyard. This outdoor space includes gravel paths, a fully decked area stretching from the house to the garage, and added privacy walls, making it perfect for relaxation and entertaining. The detached, heated, and insulated two-car garage adds practical functionality to the home, especially during the colder months. This home offers a luxurious living environment and the convenience and style suited for a discerning homeowner.This home is not just a living space but a lifestyle opportunity in Cochrane, offering an unbeatable combination of space, style, and affordability. Whether you're raising a family or seeki ng a spacious living environment, this home delivers on all fronts with its fully developed amenities. Embrace refined living in Sunset Ridge, where every detail is crafted for enjoyment, and every convenience is considered to enhance your home experience. (id:29763)
242 West Grove Point Sw
Calgary, Alberta
Open House 2-4PM, Sun May 5, 2024. Elegant Family Living in West Springs! Welcome to this luxurious 2-storey home located in the highly desirable community of West Springs, known for its close proximity to top-rated schools, shopping centres, and easy access to Downtown. Built by Albi Homes, this property boasts over 3,180 sq.ft of sophisticated living space, including a fully finished basement. As you step inside, you're greeted by a south-facing backyard that floods the open concept main floor with natural light, highlighting the 9-foot ceilings. The gourmet kitchen is a chef’s dream, featuring quartz countertops, a chimney-style hood, stainless steel appliances, and a walk-through pantry. Full-height cabinets extend to the ceiling, maximizing storage and elegance. The great room is an inviting space with a stunning 42-inch linear stone-to-ceiling gas fireplace, perfect for cozy evenings. Transition through oversized 9-foot wide sliding patio doors to a vinyl deck, ideal for entertaining and relaxation. Upstairs, the master retreat offers a sanctuary with a free-standing tub, a curbless shower with a glass halo barn door, dual vanities, and a custom-built walk-in closet system. Two additional bedrooms, a full 4-piece bathroom with granite countertops, a laundry room, and an isolated vaulted bonus room complete the second floor. This home is also equipped with a radon mitigation system and a water softener, ensuring comfort and safety. Don’t miss the opportunity to own this exquisite home in a sought-after location. Please click the Virtual Tours for more detail! (id:29763)
55 Skyview Shores Court Ne
Calgary, Alberta
Welcome to this Beautiful house located in highly desirable community Skyview Ranch! Featuring quiet cul-de-sac location, close to all amenities, schools & parks. Large pie-shaped lot with lot of green space, fenced and paved entrance all the way to the patio. With over 1700 sq. ft. of living space, this house features 4 bedrooms & 3 1/2 Bathrooms, Basement is fully finished with a Large Bedroom, 4pc Bathroom, Wet Bar & a good size rec room. The bright open main level features large open living room with Gas Fireplace and built-in storage, hardwood flooring, 9 ft ceiling, modern kitchen with Stainless steel appliances, Gas range, corner pantry, Pull-Out Garbage Bin Cabinet & Granite Countertops. Central Air Conditioning. Spacious Dining area. Other main level features include Laundry & 2pc Bath. Upper floor has Good size Bonus room with built-in desk perfect for everyday work/play & relaxation. Luxurious Master Suite with walk-in closet & 4pc ensuite, 2 additional bedrooms & Full Bathroom. A great opportunity for your family to call this place home! (id:29763)
103, 1917 24a Street Sw
Calgary, Alberta
Amazing location for this 2 bedroom 1 bath condo on 17th Avenue SW! This is the perfect home for young professionals working downtown or students attending MRU or University of Calgary. Open concept living with light coloured laminate flooring and carpeted in the bedrooms. The kitchen has beautiful brown cabinets and granite countertops. Huge storeroom and laundry area be the entrance. Enjoy the balcony while you BBQ in the summer! Lots of street parking or park your vehicle in the underground heated parkade. Easily access Crowchild Trail and Bow Trail while being close the hustle and bustle of 17th Ave SW. Westbrook Mall is within 5 mins drive. Bus and CTrain station within a few walking minutes from the condo. Contact your realtor and schedule a showing right away! (id:29763)
79 Riverstone Crescent Se
Calgary, Alberta
Immaculate, original owner bilevel across from a greenspace! Located on a corner lot with great curb appeal with a major transformation in the past few years - newer windows and doors, roof and siding and professional landscaped yard with aggregate walkway and retaining walls, underground sprinklers and perennials. Inside you’re greeted with a spacious foyer, living room and dining room with vaulted ceilings, wood burning fireplace and large windows with views of the greenspace/park, hardwood flooring that is original but looks new. Plus a spacious kitchen with plenty of cabinets and counter space, a pantry and eating area with access to the sunny SW backyard (stairs required). The primary bedroom is a great size and has a walk-in closet and ensuite. 2 additional bedrooms and the main bathroom complete the main level. The massive basement is undeveloped and has 5 large windows, laundry area and plenty of potential to add more living space or additional bedrooms. Your fully fenced southwest backyard has a patio and plenty of space for summertime entertaining. Located on a quiet street directly across from a greenspace, walking distance to the amenities of Quarry Park and the future green line and offers great access to downtown and Glenmore and Deerfoot Trails. (id:29763)
20 Copperpond Heights Se
Calgary, Alberta
Open House Sunday 5th May: 2 PM- 4 PM. Welcome to this stunning two-story home nestled in the sought-after community of Copperfield. Boasting a charming front living room complete with a cozy gas fireplace and mantel, a convenient pocket office, and an inviting open floor plan, this residence is an epitome of comfort and functionality. The spacious kitchen is perfect, featuring ample cabinetry, an eating bar, stainless steel appliances, and an abundance of natural light flooding through. The dining area easily accommodates an eight-person table, perfect for gatherings and entertaining. Upstairs, the master suite beckons with a generous walk-in closet and a luxurious four-piece ensuite including a soaker tub and glass shower, accompanied by two additional spacious bedrooms, a second full bathroom, and an upper laundry room for added convenience. The fully developed basement offers a versatile rec room, a fourth bedroom, and another full bathroom, providing ample space for relaxation and recreation. Outside, the large rear deck and landscaped side yard with a gravel parking pad create a serene outdoor retreat, while the included irrigation system ensures effortless maintenance. Don't miss the opportunity to make this exquisite property your own, where comfort, convenience, and style converge seamlessly. Call Today to book a showing. (id:29763)
3614 20 Street Sw
Calgary, Alberta
Welcome to 3614 20 ST SW, ideally situated in the heart of Marda Loop and steps from all your favourite shops, cafes, and parks. Upon entering this three-bedroom home, you’ll be wowed by the many updates, especially the stylish double-sided fireplace. The main level includes a spacious living and dining room with LVP (2023), access to large low-maintenance deck, refreshed kitchen boasting quartz countertops (2021), and a half bath. Explore the newly carpeted (2023) upper level featuring three bedrooms. The primary bedroom stands out with its spacious walk-in closet and convenient cheater-door to the bathroom with stylish new bathroom vanity (2024). Heading downstairs, you’ll be greeted by the washer/dryer, a full-sized standing freezer, and large storage area. Attached private garage also provides additional storage. All new windows will be installed in late summer/early fall, at no cost to the buyer. Don’t miss your opportunity to get into this highly desirable neighborhood at this price point! (id:29763)
364 Rainbow Falls Way
Chestermere, Alberta
Fall in love with your new home in RAINBOW FALLS - ONE OF CHESTERMERE’S MOST SOUGHT AFTER COMMUNITIES. This FULLY FINISHED EXECUTIVE WALK OUT offers a perfect balance of elegance & functionality and is ideally located BACKING ONTO THE CANAL & PATHWAY. Enjoy the PEACEFUL VIEWS from your backyard, hop on your bike in the summer or build an outdoor rink on the canal in the wintertime. Wonderful curb appeal with immaculate landscaping and a TIMELESS STONE FRONT GARAGE. Just inside the front door you’ll find an OPEN FLEX ROOM that you could use as a sitting room, home office, playroom or formal dining room. The main living area is OPEN CONCEPT and HUGE WINDOWS allow for tons of natural light and provide a perfect showcase for your STUNNING SOUTH FACING VIEWS. Even the most discerning chef will fall in love with this well equipped and UPDATED KITCHEN. Complete with CEILING HEIGHT CABINETRY in popular white with plenty of large deep drawers, a CENTRE ISLAND WITH SEATING, GRANITE COUNTERS, GLEAMING HIGH END STAINLESS STEEL APPLIANCES and a corner pantry. The kitchen flows seamlessly into the family room where you’ll enjoy a GAS FIREPLACE and the nice sized dining area provides direct access to your back deck - perfect for outdoor dining, entertaining & grilling. A spacious mudroom with bench just off of the garage and a 2 pc powder room round out this level. Upstairs you’ll find 3 bedrooms including a LUXURIOUS OWNER’S RETREAT complete with 5 pc ensuite and a huge walk in closet. There is also a GREAT SIZED BONUS ROOM with built in shelving and lots of windows as well as a SECOND BONUS SPACE in between that can be used as an office, games room or maybe a playroom - whatever suits your needs. You’ll be wowed by just how much space there is! Enjoy the convenience of an upstairs laundry room located just off of this area and complete with folding counter and storage cabinets. The other 2 bedrooms are also a good sized and there is a full bath with a sliding glass door on the bath tub. Heading downstairs to your FULLY FINISHED WALK OUT BASEMENT where you’re going to love to entertain! The family room is finished with a fresh modern feel and includes a small coffee station or bar with beverage fridge, a trendy BARN BOARD FEATURE WALL and the coolest shelf that is actually a secret door to your utility room. A bright and sunny 4TH BEDROOM plus FULL BATH is the perfect private space for guests or as a wonderful retreat for your teen or another family member. Be prepared - they may never want to leave!! Finally get ready for hot summer days & long summer nights in your BEAUTIFUL BACKYARD OASIS. Immaculate and lushly landscaped throughout you can escape the sun on your ground level covered wooden patio and there is still plenty of room for kids or pets to run and play plus there is a fenced in dog run for your fur baby to enjoy. This home really does have it all and you can’t beat the location!! Trust us - you’re going to love living in Chestermere! (id:29763)
470, 3223 83 Street Nw
Calgary, Alberta
OPEN HOUSE Sunday, May 5 Noon to 2 PM An affordable home with the opportunity to add some sweat equity! Almost 1300 square feet of living space in this 2 bedroom 1 bath mobile home. On entering the home, you'll step into a heated addition that can be finished to your choosing. Make it a family room, workshop, craft room; there are plenty of possibilities. From there you'll enter the main open concept kitchen and living area. The large windows make this a bright, welcoming area of the home. Down the hall you'll find spacious bedrooms and a good sized flex room that would make a nice playroom. The home is liveable as-is but could use some love to complete the unfinished renovations. The big ticket items are done; furnace two years old, heat tape last year, peaked roof added to the home, new electrical panel and plumbing updated. Lot fee is $1,150/month which includes water, waste and recycling. Pet restrictions are two pets per home and dogs must be 35lb or less when fully grown. Located next to the West Calgary Farmer's market there are lots of amenities including shopping, transit, playgrounds, walking paths and off leash dog park. This home is priced for quick sale and being sold as-is. (id:29763)
338 Millrise Drive Sw
Calgary, Alberta
Welcome to your dream home nestled in a peaceful neighborhood, ideally located within walking distance to schools, playgrounds, an outdoor skating rink, the LRT, and Fish Creek Park, offering endless opportunities for outdoor recreation. This charming two-story split style residence boasts an array of features designed to enhance your living experience. Gorgeous hardwood floors flow seamlessly throughout the home. Vaulted ceilings add a touch of elegance, while upgraded stainless steel stair railings lend a modern flair. The main level offers an inviting family room with a gas fireplace with stone facing and the kitchen is a chef's delight, featuring newer stainless steel appliances, a sleek, stainless steel tile backsplash, and a three-drawer island with a butcher block top. A corner pantry provides plenty of storage space, while the electrical rough-in for a garburator adds convenience. The primary bedroom suite is a true sanctuary, boasting a walk-in closet with an upgraded organizer and a luxurious ensuite with a jetted tub and separate shower. Downstairs, the fully finished basement offers even more living space, with a well-designed floor plan encompassing a fourth bedroom, a 3-piece bathroom, rec room, den, and a utility room. With 1200 square feet of living space, there's plenty of room for everyone to spread out and relax. The backyard is a true retreat, fully fenced with a convenient gate for easy access, a retaining wall, mature trees, beautiful perennial flower gardens and a lovely stone patio. Two good-sized exterior sheds provide ample storage for all your outdoor essentials and there is a gas hook-up for convenient summer BBQ’s. Enjoy the piece of mind of the mechanical and structural upgrades of a newer roof, all Poly B plumbing replaced, newer windows, 2' x 6' exterior walls and the convenient built-in vacuum system. Schedule your viewing today and step into the haven you've been searching for. Welcome home! (id:29763)
93 Fielding Drive Se
Calgary, Alberta
Welcome to this truly turn-key bungalow in Calgary's SE community Fairview. This fully finished home features 4 bedrooms and 3 full bathrooms, double detached garage, extensively landscaped yard and huge outdoor entertaining space. The main floor has 2 bedrooms and 2 full bathrooms. The second bedroom has been converted into a massive dream walk-in closet with custom built ins. The basement has 2 large bedrooms and a large recreation room complete with wet bar, additional bathroom, and large egress windows throughout. Exposed aggregate steps in the front create a ton of curb appeal and make this home stand out. (id:29763)

