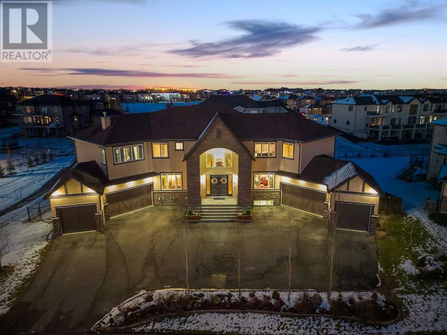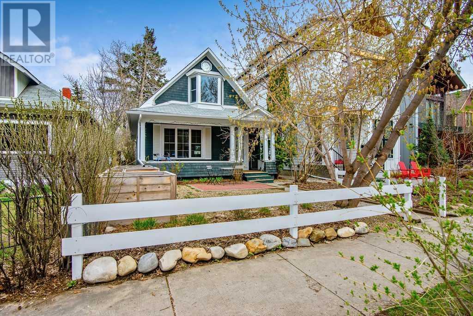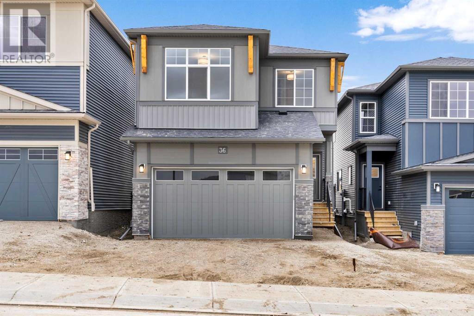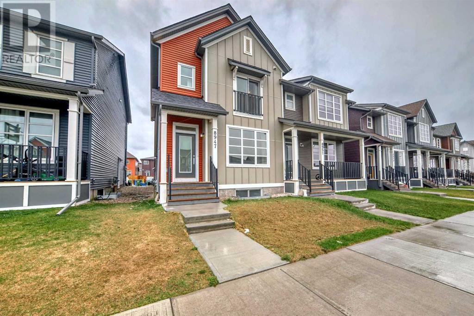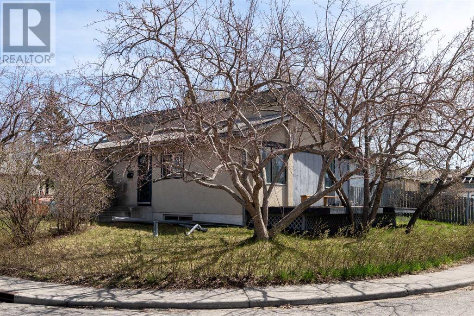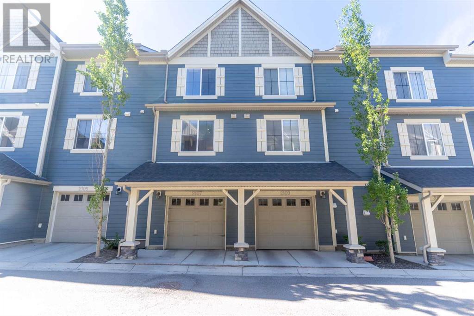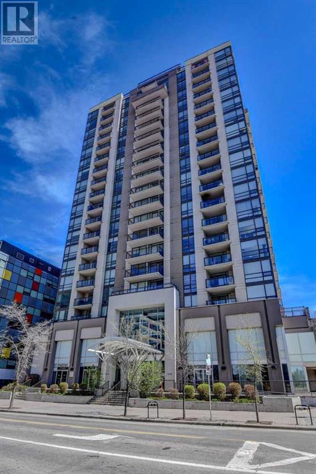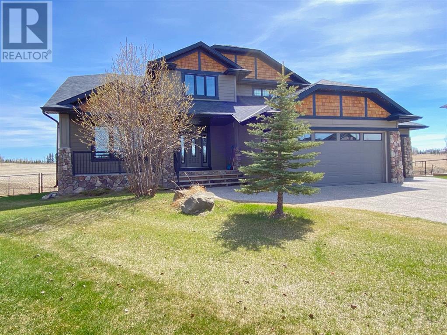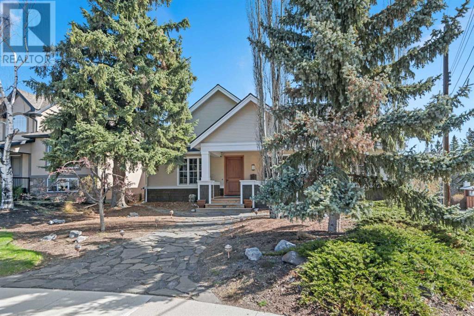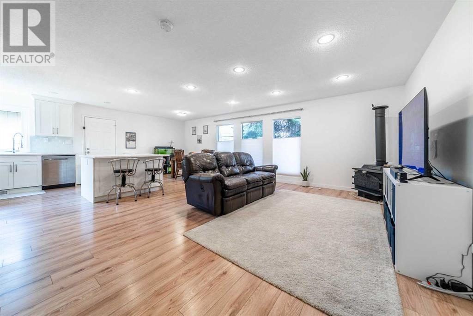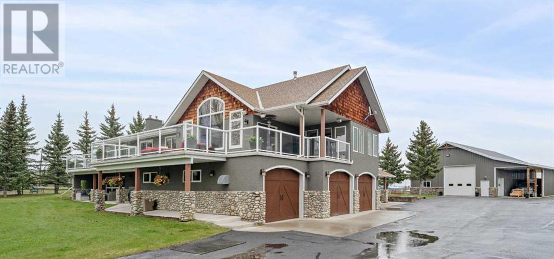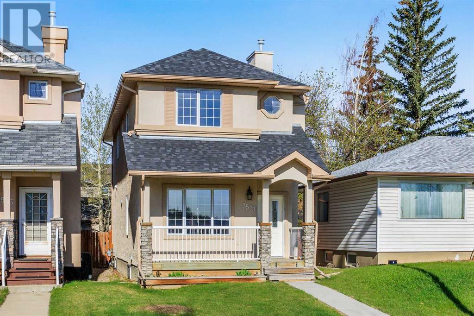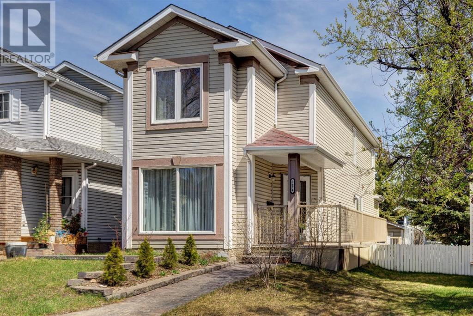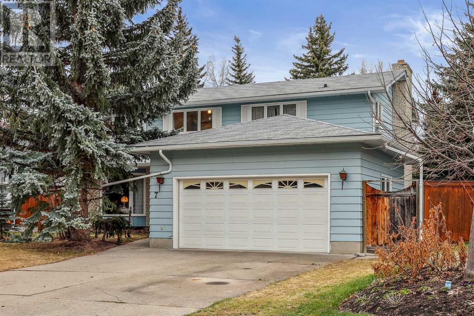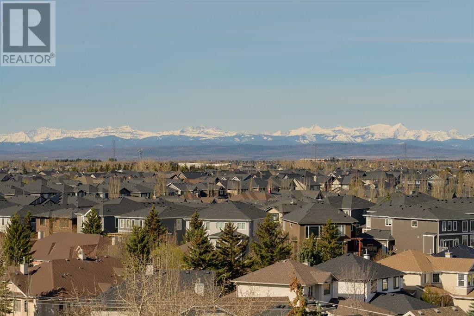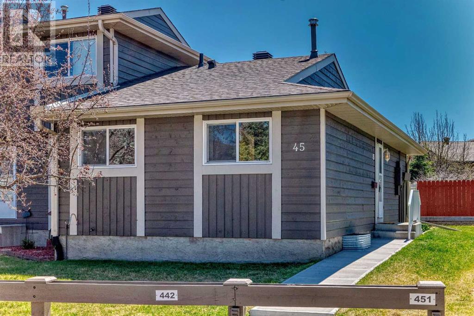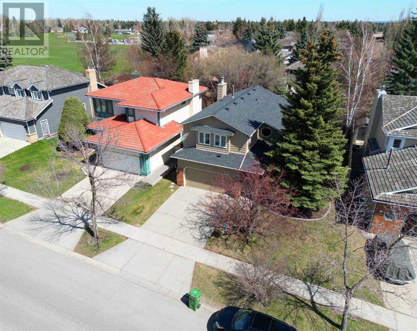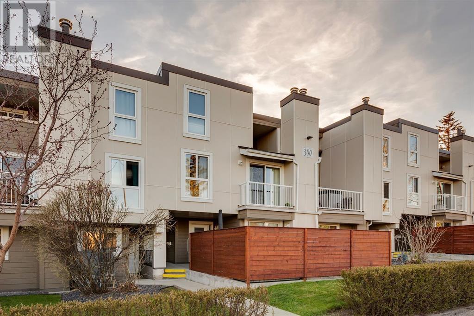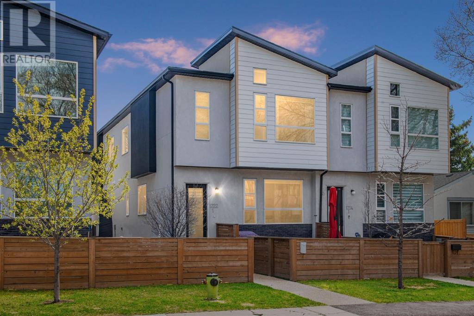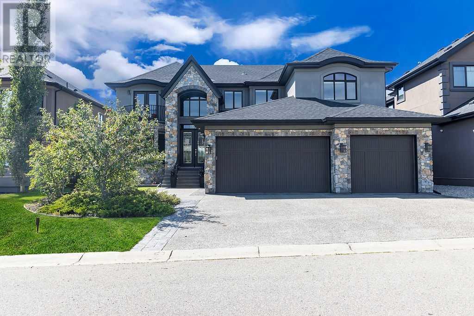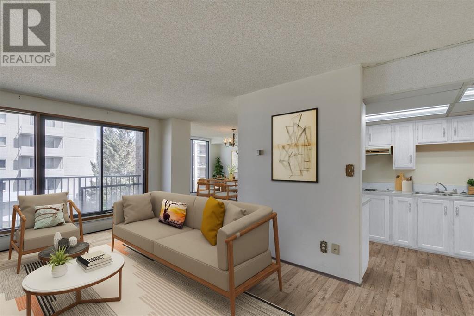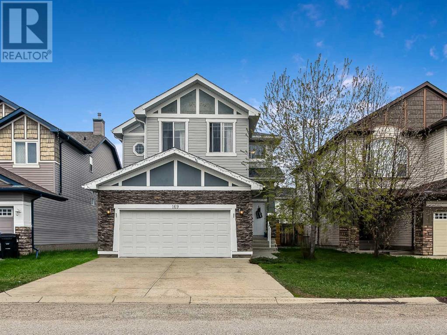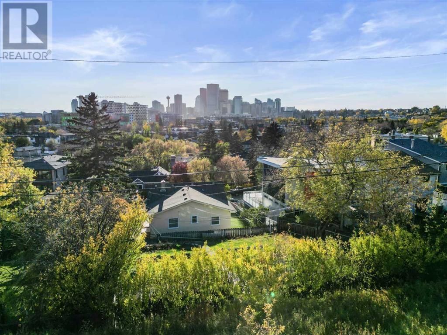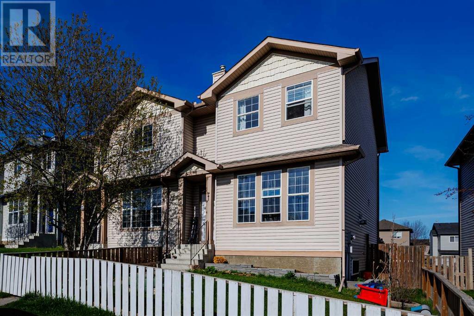44 Abbey Road
Rural Rocky View County, Alberta
Welcome to your Dream Home. Absolutely gorgeous, luxurious, 6 bedroom, 6 bathroom home for sale in the beautiful community of Cambridge Park, just outside of Conrich and only minutes from Calgary. With over 6500 sq.ft of living space, two separate, heated triple car garages, in-floor heating on all three floors and a fully finished walk-out basement, this stunning home has just amazing warmth and energy. Situated on one of the larger lots in the community, with 0.49 acres, this spectacular property boasts a fully landscaped and fenced-in backyard with dog run!Upon entering this home, you are greeted by a spacious foyer, a gorgeous, grand Imperial (Dual) staircase, exquisite Italian tiles, and maple hardwood floors. The main floor offers a formal dining room with wet bar, living room, study, open concept great room with soaring high ceilings and dual stone fireplace. The gourmet kitchen is simply wonderful with its oversized island, maple cabinets, granite countertops, professional stainless steel appliances, Butlers pantry and access to the expansive deck overlooking the property.Upstairs you will find 4 large bedrooms, each with it’s own walk-in closet, and 4 full baths. The primary bedroom has its own sitting room with dual fireplace and spa-like en-suite with his & her sinks, luxury separate sit down shower/spa, oversized walk-in closet, and lockable gun safe. Wait until you see the dogs’ room! The lower level offers a fully finished Entertainment Dream, with theatre room/ gym, an enormous 2nd family room with wet bar, gigantic TV and electric fireplace, 2 large bedrooms with walk-in closets, a full bath with steam shower, and a gorgeous walk-out to the hot-tub and huge, custom-made wooden fire-table under patio lights. The furnace room holds two Lennox furnaces, and an endless Hot Water storage system with its two quite impressive Energy efficient boilers.This home, property and surrounding community with its Country Lifestyle and huge custom-built h omes are an absolute “must see”. Please set up your private Showing today thru ShowingTime. (id:29763)
430 11a Street Nw
Calgary, Alberta
HILLHURST PROPER- Situated on Kensington's most coveted canopy tree-lined streets, 11A Street. Not often does a large, family-character home become available. This charming, extensively updated family home is in the quiet, very friendly community of Hillhurst Proper. A perfect balance of access to downtown and all that Kensington has to offer. Walking up to the home, you'll notice the charming, low-maintenance curb appeal leading to the large, inviting west-facing front porch. Enjoy your evening wine with your friendly neighbours after putting the kids to bed. A step above the old traditional home, offering you a spectacular open floor plan with all the necessities for a family lifestyle.Enter through the adorable front foyer to a large living room and dining room area. Having a convenient main floor bedroom in these character homes is rare! The updated kitchen has a convenient peninsula to watch over the kids doing homework while preparing dinner. Across from the kitchen is a newer 2-piece powder room. Having a convenient main floor bedroom in these character homes is rare! Upstairs, you will find a vast, bright family bathroom. A great-sized office space with downtown City views! Ready to be wowed by the large primary bedroom, a parent's dream sanctuary! The adequate-sized kids' 3rd-bedroom is down the hall from the primary. The basement level is used for storage and laundry, but plumbing has been installed on the main floor if you wish to relocate the laundry. This home has been loved by the owners and carefully updated with modern conveniences, keeping the old-world charm of a 1911 home. Updates that were completed to your new home: Pre-2017: new huge dbl garage (24x24)2017/2018 - engineered hardwood upstairs, new bathroom upstairs, new bathroom downstairs, plumbing/electrical on the main floor for laundry, new plumbing in the rest of the house except water up to the upstairs bathroom, new fence on the south side, back yard landscaping, front tree removal (4 large spruce), the whole interior house was re-painted 2021: new deck, new kitchen countertops, racking in the garage, new landscaping and planter boxes in the front, Murphy bed in main floor bedroom, all new windows and doors (except new ones already installed in the basement (2017). Do not miss the chance to live on this very desirable, family-favourite street, one block away from beautiful Riley Park and a few blocks from the elementary school. Walk to the office in the downtown core within minutes and enjoy all that Kensington offers: dining, shopping, catching a movie, enjoying a before-movie glass of wine in their "speakeasy type lounge" and a snack from the food truck at the restored "Plaza Theatre" initially built in 1935. (id:29763)
36 Carringvue Passage Nw
Calgary, Alberta
A Spectacular and RARE find with 2 Master Bedroom Ensuite!!!!Welcome to the stunning spacious home located in the heart of the northwest - Carrington. The large entryway welcomes you with an inviting open concept living area and powder room. Continue onto open concept kitchen, dining room and second living area. The kitchen showcases an abundance of cabinetry, quartz countertops, built in appliances, oversized island and walk in pantry. The second living area is a great place with large windows for family entertainment and relaxation. Upstairs discover a generous size bonus room with two master bedrooms, and spacious laundry room. These master bedrooms boast a 5 pieces ensuite with double sink vanity, glass shower, toilet, corner soaker tub. A spacious walk-in closet provides ample storage for all your clothing essentials. Completing this level are 2 more bedrooms with jack and Jill bathroom and large windows which flood the room with natural sunlight. The basement has separate entrance and 9 feet ceiling for future development. Enjoy the attached double garage with optimal organization for your vehicle and belongings. Located in a prime location this home is just steps away from green spaces with exercise amenities and parks, perfect for family fun time. Nearby Carrington Plaza offers amenities such as grocery store, gas station, restaurants, etc. for your convenience. This community offers a safe family friendly environment with effortless access to major routes through Stoney Trail.Don’t miss the opportunity – schedule the viewing today. (id:29763)
8947 46 Street Ne
Calgary, Alberta
Welcome to the luxurious Two-Storey Half Duplex in the prestigious community of Savanna Calgary. Introducing you to this exceptional property that seamlessly blends contemporary design with functional elegance.Step into this stunning home and be greeted by an expansive open-concept layout that is perfect for both entertaining and everyday living. The main floor boasts sleek finishes, including high-quality flooring and designer fixtures, creating an ambiance of sophistication and style.The heart of the home is the gourmet kitchen, which features top-of-the-line stainless steel appliances, quartz countertops, and ample cabinet space. Whether you're hosting a dinner party or enjoying a quiet meal with family, this kitchen is sure to impress even the most discerning chef.Upstairs, you'll find not one, but two luxurious master bedrooms, each complete with its own ensuite bathroom. Plus, there's an additional den that can easily be converted into a third bedroom or used as a home office, providing flexibility to suit your lifestyle.Convenience is key with upstairs laundry facilities, making chores a breeze. And with a fully developed basement, there's plenty of additional space for a media room, home gym, or whatever your heart desires. Basement also includes an additional bedroom with walk in closet and 4pc bathroom.The main floor office offers the perfect space for those who work from home or need a quiet place to focus, while the side entrance provides potential for future development and adds to the home's overall value.Outside, you'll appreciate the parking pad for a future garage, providing added convenience. Also a deck for enjoying beautiful Calgary weather.Located in the sought-after community of Savanna Calgary, this property offers easy access to schools, parks, shopping, and more, making it the perfect place to call home for families and professionals alike.Don't miss your chance to own this exceptional property. Schedule a private showing an d experience luxury living at its finest in Savanna Calgary. (id:29763)
103 Olympia Drive Se
Calgary, Alberta
Savvy investors or first-time buyers will adore the potential of this 1,054 sq ft bungalow nestled in the sought-after SE community of Ogden. Situated on a corner lot adorned with mature trees, this bungalow presents a blank canvas, awaiting an incredible renovation. The property enjoys a superb location, mere steps from the Future Green Line LRT and bus station, green spaces/school fields, shopping centers, major roadways (Deerfoot and Stoney Trail), the Bow River, and all other essential amenities, effortlessly combining convenience with charm. Book your private viewing today to experience its potential firsthand! (id:29763)
2109, 125 Panatella Way Nw
Calgary, Alberta
Location! Enjoy the beautiful community of Panorama Hills, Original Owner, this beautiful townhouse features a spacious open floor plan with a kitchen opening up to the living room area and high ceilings. An elegant modern kitchen offering dark cabinets, stainless steel appliances and pantry. Offers a master bedroom with walk-in closet, 3pc ensuite, and generous shower, with another bedroom perfect for a family or roommate. A spacious den on the upper level for you to use as an office or guest room. Plenty of parking with a tandem garage and visitors parking. Offers a quiet balcony view, opening up to beautiful green spaces and walking trails, conveniently only minutes away from plentiful amenities of restaurants, shopping, Recreation Centre (Vivo), cinema, Police station, Fire station and major roads. (2 minutes to Stoney Trail). 4 minutes walk to the North Trail High School! Along with a public transportation right around the corner, this house will fit the lifestyle you're looking for. This home is ready for you with a professional cleaning! Excellent Condition. Don't miss this Gem! (id:29763)
505, 1110 11 Street Sw
Calgary, Alberta
Location! Location! Location! In the heart of Downtown, Urban chic 1 bedroom and den,, over 705+ sq.. Central Air conditioning- Located in the Beltline, Stella Condominium a great place to live. 24/7 CONCIERGE- This unit faces West which allows for tons of natural light and a balcony to enjoy outdoor space. Modern kitchen stainless appliances, Fridge, Flat top stove, New microwave hood purchased last week. garburator, & dishwasher. Sleek full height glossy white cabinets, granite breakfast bar and an open plan. Oversized primary bedroom with walk in closet - an ensuite 4pc bath, separate tub, beautiful tiled walk in shower and convenient in suite laundry. Titled parking heated underground P3 #264 stall and a separate storage locker p3 #10, Amenities include: fully equipped exercise gym, steam room and entertainment lounge. Close to restaurants & shopping and only steps to Midtown Market Co-op, a short walk to the C- Train and minutes to Bow River pathways. Don't miss this inner city gem! Great Value! (id:29763)
134 Montenaro Crescent
Rural Rocky View County, Alberta
** OPEN HOUSE, Saturday May 11th, 2:30-4:30 pm ** This large 6 BEDROOM / 5 BATHROOM family home is nestled on a quiet street and sits on a huge lot with no back neighbours. This amazing home is great for large families as it gives everyone their own space yet easily brings the whole family together for dining and entertaining. The front entry is welcoming and spacious, and for those who work from home there’s a LARGE, PRIVATE OFFICE as you enter. The bright living room offers beautiful built-in shelving surrounding a cozy stacked stone fireplace. The incredible CHEF’S KITCHEN is complete with granite counters, wood cabinets with new soft close drawers and doors, stainless steel appliances including gas cooktop, built in wall ovens and a handy beverage fridge. From here you can enjoy access to a large south facing back deck with stairs down to the yard. The formal dining room is grand with plenty of space to host large gatherings of friends and family. The primary suite is also on the main floor and has new hardwood floors plus an abundance of space for a sitting area, another gas fireplace, a private balcony, a 5 piece ensuite and new custom walk-in closet. There’s a spacious laundry room, huge back closet which doubles as a pantry and a 2 piece bathroom also on the main floor. The stairs have new carpet and the entire upper level also has new hardwood flooring. Here you’ll find 3 large bedrooms, 2 full bathrooms and a central bonus room with a third fireplace and skylight, plus a convenient SECOND LAUNDRY ROOM. The lower level is PARTLY FINISHED with two more bedrooms, a full bathroom, plus a MASSIVE REC SPACE awaiting your final touch. There’s also another rough in for a bathroom located near the east bedroom. The yard is fully fenced and beautifully landscaped, complete with HOT TUB and CUSTOM STORAGE which could double as a playhouse for the kids. The TRIPLE CAR GARAGE features an extra long bay to fit a truck or landscape trailer, in-floor heat, and tons of st orage. Don't miss out on this opportunity! (id:29763)
72 Woodlark Drive Sw
Calgary, Alberta
OPEN HOUSE: SAT. May 11, 2:00-4:00PM. This spectacular bungalow, located in the heart of Wildwood, delivers the spirit of the mountains both inside and out. The experience begins in a spacious entrance way with slate flooring, fir doors + casings, large walk-in coat closet and a teasing preview of the dramatic 14 ft vaulted ceilings. Extensive upgrades and built-ins throughout the home include white oak hardwood flooring, Kolbe windows, climatized wine cellar, Bang & Olufsen integrated sound system + more. You will LOVE the Expansive kitchen layout with large center island and a complete Miele appliance package that includes a gas range with electric/steam convection oven and infrared-grill plus ALL BUILT-IN; fridge, full-size freezer, Steam convection oven, espresso maker, dish/cup warmer drawer, dishwasher and wine fridge. Huge dining area overlooking a sizeable living room with gas fireplace feature on a backdrop of windows, showcasing a selection of trees and greenery. The primary suite offers a bedroom that can accommodate a king-sized bed, lots of built-in closet space and a beautiful 5-piece ensuite equipped with a steam shower, dual sinks, soaker tub and heated tile floors. The second bedroom on the main floor offers great versatility as this can be used as an office space with two workstations, a sitting room/reading room or a bedroom thanks to this “smart design” murphy bed from “Resource Furniture”. A 3-piece bathroom completes the main floor plan. Need a home office? Or more bedrooms? This fantastic Walkout basement with separate entrance includes 2 bedrooms, a hobby room and 4-pc bathroom and laundry room. The basement can easily be used as home business office and sectioned off from the main family room in the basement. The backyard is East facing with multiple trees including pear & apple, sitting areas and 3 gas outlets (very low maintenance yard). Other features include; Central A/C, Water filtration system, built-in vacuum system, eaves covers , patio, deck and gas fire pit. Well maintained home with LED lighting throughout, new sump pump, and tankless water. Location offers short walk to the river paths of Edworthy Park, the Douglas Fir Trail and minutes to the mountains. Wildwood offers top notch connectively to bike paths to and from downtown. Side and back alley access provide excellent accessibility to the home (id:29763)
224 153 Avenue Se
Calgary, Alberta
Open House Saturday & Sunday 2:00-4:00 **. Welcome to Your New Family Home in the Heart of a Lake Midnapore! Step into the perfect blend of comfort, convenience, and style with this charming 3-level split nestled in a prime location. Boasting 3 bedrooms upstairs alongside a modern bathroom, and an additional bedroom downstairs complete with its own ensuite, this home offers ample space for the whole family to spread out and unwind. As you enter, you'll be greeted by fresh, neutral colors that create a warm and inviting atmosphere throughout. The bright and airy living spaces provide the ideal backdrop for making cherished memories with loved ones. Imagine cozy evenings spent gathered around the fireplace or delightful mornings enjoying breakfast in the spacious kitchen, equipped with sleek stainless steel appliances that elevate both form and function. With nearly 1500 square feet of meticulously designed living space, this home offers a perfect balance of intimacy and room to grow. Add an additional 500sqft in the crawl space for all your storage needs! The oversized double garage 22 x 24 with 10 ft ceilings presents endless possibilities, offering the potential for a secondary suite or additional storage space to suit your lifestyle needs. Possibly even a secondary suite one day! Location is key, and this home delivers on all fronts. Situated in a highly sought-after lake community, you'll enjoy easy access to schools, shops, parks, and the convenience of nearby Macleod Trail. Whether you're exploring the great outdoors or simply running errands, everything you need is right at your fingertips. Step outside and discover your own private oasis—a nice-sized yard perfect for outdoor entertaining, gardening, or simply relaxing in the sunshine. Embrace the opportunity to create your own backyard paradise, where endless summer days await. Don't miss out on the chance to call this family-friendly haven your own. Schedule a showing today and experience the true e ssence of comfort, convenience, and community living. Your dream home awaits! (id:29763)
434114 24 Street W
Rural Foothills County, Alberta
Carve your own path on this sprawling 16-acre property, cradling a magnificent 5-bedroom walkout bungalow west of Okotoks. Embrace the unparalleled privacy of acreage living just minutes from all the amenities of Okotoks or the small town charms of Diamond Valley. Step inside to expansive living, unfolding across 4,300 square feet of developed living space, with hand-hewn pine accents and solid wood doors. Start with the warm and inviting living room, accentuated by a charming ranch-style wet bar to enjoy with friends and family, as you take in the unbelievable view to the west. The spacious primary suite provides a sanctuary for relaxation, complete with a luxurious 5-piece ensuite and a walk-in closet, ensuring a tranquil escape after a long day. Unleash your inner chef in the massive modern country kitchen – a haven featuring stainless steel appliances and gleaming granite countertops. Move seamlessly to the open dining room or outside, onto the expansive west-facing deck, creating the perfect stage for al fresco dining while you savour breathtaking mountain views. The dedicated main-floor den offers a fireplace and the same mountain views to inspire your best work. 2 more spacious bedrooms and a full bath complete the main floor for your family. The finished walkout basement caters to every family's needs, with two additional bedrooms and a full bathroom, ensuring comfortable living space for guests or family. The exercise room offers space for fitness or a flexible living space to balance the warm recreation room centering the lower level living space. Venture outside and discover a haven for horse lovers and outdoor enthusiasts, boasting a 2022-built heated barn, complete with three automatic overhead doors, mezzanine storage, tack room, wash area and three equine stalls boasting special orthopedic padded flooring automatic water. Hone your riding skills in the manicured 275x150 riding arena, all within the privacy of your own acreage. Ample storage for equip ment and supplies is provided by a triple attached garage (with wash bay and 2nd laundry), a double detached garage, as well as the brand new barn. Not to mention 3 outdoor shelters and a hay shed. Smart home features ensure security and peace of mind, gated entrance to a paved driveway, and access to public and private schools. 7 minutes to Costco; less than 30 minutes to Kananaskis. This exceptional property offers the perfect combination of spacious living, stunning mountain vistas, and boundless amenities. Pride of ownership and regular maintenance is clearly shown throughout. Schedule a private showing of your family's forever home today! (id:29763)
3523 40 Street Sw
Calgary, Alberta
Don’t miss your opportunity to own a 2 storey, 4 bedroom, fully finished inner city infill with double garage, overlooking a park on a quiet street in Glenbrook. The quality build starts with stone and acrylic stucco on the exterior and continues inside with 9’ flat ceilings, 6” baseboards, crown moulding, granite countertops, gas stove, full upper oak cabinets, slate flooring with slate backsplash, ash hardwood, new carpet, entire house has been repaired, brand new roof, potlights in kitchen have been added to make the kitchen feel modern. Upstairs you will find a laundry room, 2 kids room and a master bedroom with huge walk-in closet and a 4 pce bathroom that includes a jetted tub and stand alone shower. In the fully finished basement is a 4th bedroom, 4 pce bathroom and an oversized family room. Don’t miss your opportunity to own a great property in a location. Call your favorite realtor today in order to view the property. (id:29763)
3674 Sierra Morena Road Sw
Calgary, Alberta
Presenting a meticulously maintained 2-storey home in the sought-after community of Signal Hill. Revel in the elegance of the first floor’s hardwood and tile flooring. The kitchen is often the epicentre of our most cherished memories, and this home's kitchen layout is conducive to creating more— with ample countertop space, elegantly simple white cabinetry and a breakfast bar that opens over the family room. This beautiful area showcases vaulted ceilings and a cozy fireplace. Its east exposure bathes the room in natural morning light and concurrently offers views of the spacious deck and backyard. Alternatively, the west-facing living room on the other side of the main floor boasts ample daylight sun. Brightness is abundant! To round off, you’ll find an adjacent formal dining room. Upstairs, the spacious master bedroom features a large closet and a 3-piece ensuite, whose skylight facilitates a tranquil ambiance. Two generously sized bedrooms share a full bathroom and complete the second floor. Additional highlights include triple-pane windows, an unspoiled basement ready for your creative endeavours and a double detached garage. This home offers both comfort and convenience in every detail. Last, but certainly not least, you’ll enjoy all the amazing amenities that the adorned community of Signal Hill has to offer, including its seamless accessibility to stoney trail. The neighbourhood caters to both nature-goers and retail therapy enthusiasts. Here, you have access to paved bike and walking trails, that boast scenic mountain and downtown panoramas. If the outdoor scene is not your style, you are still seconds from the grand Signal Hill shopping centre where you can discover new fashion, new people and new cuisines. (id:29763)
7 Bay Wood Place Sw
Calgary, Alberta
Your new family home is located in the quaint and desirable community of BAYVIEW, on the shore of GLENMORE RESORVOIR. This gem is mainly in its original state and is waiting for you and your creativity and vision to make it your own. This home has a total living space of 3,753 sq ft, FOUR bedrooms up, an OVERSIZED attached garage on an almost 8,000 sq ft lot. The main floor features a large living room, dining room, kitchen with breakfast nook and a sunken family room with wood fireplace. The family room opens into a large backyard, surrounded by mature trees. A 2pc bathroom and mudroom for the separate SIDE entrance, completes this level. On the upper floor you’ll find the master bedroom with a large walk-in closet and ENSUITE. There are THREE MORE large bedrooms on this floor, all with ample closet space. This level is completed with two smaller bathrooms, that could easily be made into one 4pc bathroom. The FULL basement has a gorgeous, original, and timeless charm, and is a must see with its velvet wallpaper, dark paneling, and original wet bar. The attached double garage is oversized and has ample room for a WORKSHOP if desired. The home’s location by the Reservoir provides the homeowners with the ability to easily enjoy a walk or a bike ride. The Glenmore Landing Shopping Mall and Rocky View Hospital are just a few minutes by car. South Glenmore Park offers picnic areas, a spray park, and access to water sports on the reservoir. All in all, a fantastic location, and the perfect house to make it into your DREAM HOME and live in desirable BAYVIEW. Call your realtor today for a viewing! (id:29763)
193, 10 Coachway Road Sw
Calgary, Alberta
Unobstructed Panoramic Mountain & Downtown Skyline Views from this 9th floor beauty! Welcome to your +18 Adult Living urban oasis in the iconic Odyssey Towers conveniently located in the community of Coach Hill. As you enter be greeted by the upgraded engineered hardwood floors throughout this spacious 2 bdrm. 2 bath, 1346 sq ft meticulously crafted space. The kitchen features a large updated island with granite countertop perfect for culinary adventures & a pantry. The dining room & living room are spacious & perfect for entertaining with floor to ceiling windows bathing the unit in natural sunlight with a private balcony allowing for fresh air & providing many opportunities to enjoy spectacular sunrises & sunsets. There are two good sized bedrooms including a king sized master with a walk-in closet & spa-like 3 pc en-suite with lots of storage. Additional highlights include an in-suite storage room, air conditioning, in-suite laundry, two parking stalls (one secure indoor and one outdoor) plus a storage locker. Amenities include a personal on site building manager, a guest suite for overnight guests, sauna/steam room, residents club & beautifully manicured green spaces & gardens plus lots of visitor parking. A very well managed & maintained complex. Convenience is at your fingertips. Close to Sarcee Trail, the New Ring Road System, Canada Olympic Park, Signal Hill Shopping Center, transit, the LRT, the West Side Rec Center & many shops & parks. Only 20 minutes to downtown! (id:29763)
45, 14736 Deerfield Drive Se
Calgary, Alberta
Step into this charming end unit townhouse nestled in Deerfield Village, part of the desirable Deer Run subdivision. This cozy home features 2 bedrooms and 1 bathroom, recently updated to offer modern comforts. The kitchen boasts quartz countertops, a stylish backsplash, and custom cabinets for ample storage. The main level bathroom has been tastefully renovated with a walk-in shower, quartz vanity, and customized cabinets. Bedrooms feature built-in closets, while upgraded light fixtures and pot lights enhance the ambiance. The basement offers a versatile space with a 4-piece bathroom and a spacious family room. Other highlights include a high-efficiency furnace, new thermostat, and fresh paint throughout. Situated minutes from Fish Creek Provincial Park, this home offers easy access to amenities such as shopping, dining, schools, and recreational trails. Don't miss the opportunity to make this your new home—schedule your showing today! (id:29763)
68 Woodfield Road Sw
Calgary, Alberta
WOW! SOUGHT AFTER FISHCREEK POINT LOCATION IN WOODBINE ESTATES!, BLOCK TO RAVINE PATHWAYS, SCHOOLS, & UNDER 5 MIN. TO SHOPPING & RESTAURANTS! SPECTACULAR RENOVATED 3 BEDROOM FULLY FINISHED 2 STORY SPLIT WITH OVER 3300 SQ.FT. DEVELOPED! $80,000+ LANDCAPED YARD WITH SUMMER BARBECUE KITCHEN, GAS FIREPIT, ARTIFICIAL TURF & STONE PATIO/TERRACE FEATURES! ALSO VINYL FENCING, LIGHTING & RIVER ROCK FEATURES, & COMPOSITE DECK. THIS BEAUTIFUL HOME HAS AN AMAZING OPEN PLAN WITH SOARING VAULTED LIVING ROOM & FORMAL DINING ROOM WITH UPPER LOFT/DEN! STUNNING FAMILY ROOM WITH STONE FIREPLACE & CUSTOM SURROUND & BUILT IN! GORGEOUS KITCHEN REDONE WITH CUSTOM SOFT CLOSE CABINETS, GRANITE COUNTERS, & EATING BAR ISLAND & STAINLESS STEEL APPLIANCES WITH BRAND NEW FRIDGE. LARGE MASTER BEDROOM WITH BEAUTIFUL ENSUITE WITH MODERN SOAKER, SEPARATE SHOWER & DOUBLE VANITY. 2 ADDITIONAL LARGE BEDROOMS WITH WINDOW SEAT & WALK IN CLOSET! DEVLOPED LOWER LEVEL WITH GIANT REC. ROOM WITH FULL BATH & ROOM FOR 4TH BEDROOM! TONES OF STORAGE IN HUGE UTILITY ROOM. UPGRADES INCLUDE SHINGLES 2017, 2 HIGH EFFICIENCY FURNACES & HOT WATER TANK, CUSTOM SLATE TILE FLOORING, NEWER WINDOWS & PATIO DOOR, REDONE BATHROOMS WITH GRANITE, BLINDS, UPDATED ELECTRICAL PANEL, & LEAF FILTER GUTTER PROTECTION. DRYWALLED & INSULATED GARGE WITH MAN DOOR. Amazing home ready for an amazing family to make it theirs! (id:29763)
306, 13104 Elbow Drive Sw
Calgary, Alberta
Amazing townhouse located next to Fish Creek Park! Complex is well maintained and close to bus routes and LRT. The community offers extensive bike routes, walking paths, and picnic areas, with so many options to get out and explore! Many upgrades include laminate flooring on main floor, carpet in bedrooms and staircase, full built in functional storage (that can also turn into a desk) in the primary and built in closet in the additional bedroom, doors and trim throughout, light fixtures throughout, living room fireplace beautifully refaced, newly upgraded functional kitchen, countertops, beautiful backsplash tile, plumbing fixtures and all stainless steel appliances in kitchen. This is one of the only units in the complex that has separated the laundry from the kitchen area. There are two balconies; one off of living room and one off of master bedroom to enjoy your morning coffee! New Furnace installed 2014, newer hot water tank, newer windows, new eletrical!! Don't wait, this incredible townhome won't last! (id:29763)
1, 1722 32 Street Sw
Calgary, Alberta
OPEN HOUSE Saturday May 11th noon-2pm. This stunning fourplex located in the fantastic community of Shaganappi offers unparalleled space and comfort across three bedrooms and three and a half bathrooms. Built in 2020, luxury finishes elevate the 1,842 square feet of developed space. As you walk up to the unit you are greeted by a spacious, west facing, fenced-in front yard with low maintenance synthetic grass, gas bbq hook-up and ample space for entertaining. The main floor features 10' ceilings, an open concept living space with a great sitting area centred around an electric fireplace, a dedicated dining space and large chef's kitchen. An expansive kitchen island, cabinetry to the ceiling, stainless steel Kitchenaid appliances, and additional storage space complete the kitchen, with a powder room rounding off the main level. Head up to the primary retreat offering high vaulted ceilings, and expansive west facing windows with custom black-out drapery, leading to a large walk-in closet filled with built-ins and connecting to the spa worthy ensuite with heated floors, a standalone tub, oversized shower, and extended vanity with double sinks. The second upstairs bedroom also boasts custom black-out drapery and its own full ensuite bathroom, with upstairs laundry providing further convenience. The finished basement offers a fun hang out space, with a wet bar, large space for a cozy sectional couch and large TV, along with a well sized bedroom featuring a walk-in closet and full four piece bathroom. Additional highlights include a detached single car garage, in-ceiling speakers, high ceilings on main and upper floors, quartz counters, engineered hardwood flooring and skylights. Shaganappi is a rapidly evolving inner city community situated within close proximity to 17th Avenue SW, lined with restaurants and shops, and close walking distance to transit and the LRT station- the location of this fantastic unit is hard to beat! (id:29763)
32 Aspen Ridge Manor Sw
Calgary, Alberta
Proudly presenting this luxurious residence and former Elegant Homes Show Home nestled in the prestigious community of Aspen Estates. This exquisite property offers an exceptional blend of elegance, modern amenities, and picturesque surroundings, making it the perfect dream home for the discerning buyer. This home boasts a timeless design that beautifully combines classic and contemporary elements, creating a visually captivating facade and interior spaces. The home features abundant living space with six bedrooms and five bathrooms including 4 ensuites plus a powder room, providing ample room for comfortable living and entertaining. The main foyer is grand with 19 foot ceilings and welcomes you into this beautiful home. A dedicated home office/library space ensures a quiet and productive environment for remote work. The home features multiple living areas, including a sophisticated formal living room with 60 inch horizontal fireplace with raw Carrera marble stone surround and 19 foot ceilings with adjacent formal dining room and built-in bar with wine fridge. The gourmet kitchen is a chef's delight, equipped with top-of-the-line appliances, six burner gas cooktop, dual wall ovens, two sinks, abundant custom cabinetry, a generous island for culinary adventures, and waterfall granite countertops. The eating nook is perfectly located next to the cozy family room with natural gas fireplace, providing the perfect setting for relaxation and entertainment. The large main floor laundry room is conveniently located near the kitchen and provides ample storage with a sink and plenty of counter space. The primary suite is a sanctuary of luxury, offering a spacious bedroom, a lavish en-suite bathroom, and a walk-in closet, promising a serene retreat after a long day. The upper floor features three more large bedrooms, two with their own ensuite bathrooms and walk-in closets. A lovely loft library overlooking the main foyer completes the upper floor. The fully developed walkout basement features radiant in-floor heating, two more large bedrooms, one with an ensuite bathroom, large recreation area with natural gas fireplace, a stunning wet bar complete with full-sized refrigerator and dedicated wine room. Step outside into an enchanting outdoor oasis, where a beautifully landscaped backyard and a spacious patio beckon for gatherings and enjoyable evenings. The home offers a four-car garage, providing secure parking and additional storage space. Pride of ownership is evident in this non-smoking and no animal home, built-in speakers, custom millwork throughout, incredible amounts of storage, Hunter Douglas window coverings, vaulted and barrel ceilings, hot water on demand, dual air conditioning units, 200 amp electrical service and irrigation. Enjoy the absence of a sidewalk in front of the home making the snow removal obligations easier. Located in the upscale cul-de-sac of Aspen Ridge Manor, enjoy easy access to Calgary’s premier schools, shops, restaurants and recreation. (id:29763)
708, 300 Meredith Road Ne
Calgary, Alberta
Location! Location! Investor Alert!! Great Opportunity to BUILD SOME SWEAT EQUITY WITH This Spacious 1 Bedroom Apartment Style Condo Situated in the Popular Holly Park Building in the Coveted Community of Crescent Heights. Large Living Room/Dining Room with Access to a Huge North facing 42' x 13' Patio at Street Level. Galley Style Kitchen, Large Sized Primary Bedroom, Updated 4 pc bathroom. Underground Parking!! Living in Holly Park you will enjoy the Pool, Hot Tub, Gym, Squash Court, Sauna, Billiard/Games Rooms, Library Room and Guest Suite. Take advantage of the Excellent Location With Close Proximity to Downtown! Walk to work, stroll to Bridgeland's Fine Dining Restaurants/Patio Outdoor Dining, Numerous Green Spaces, Parks and River Pathways. (id:29763)
169 Bridlerange Circle Sw
Calgary, Alberta
Welcome to this beautiful home in the community of Bridlewood, cared for by its original owners this home is the perfect place for a family. Upon entry, you are greeted with a spacious entryway that takes you up to the main floor of the home. Boasting hardwood flooring and BRAND NEW CARPETS this home offers you a great-sized family room that can be used for a formal dining experience, a home office, or a playroom. The heart of the home lies in the kitchen, with gorgeous cabinets, granite countertops, a breakfast bar, and a large walk-through pantry this kitchen can accommodate it all. Adjacent to the kitchen is a dining area flooded with natural light from the large windows and glass doors leading to the deck. The expansive living room boasts a large gas fireplace with a built-in mantle creating a cozy ambiance for your home. Finishing the main floor is a large laundry room with ample storage with direct access to your oversized double-car garage and a 2-piece bathroom adding to the functionality of this home. Ascending the staircase you will arrive in your master bedroom large enough to accommodate king-sized furniture. Here you will be welcomed by dual walk-in closets and a 5-piece ensuite featuring a large soaker tub. Moving through the second floor are two more bedrooms and a 4-piece guest bathroom. This home offers a massive bonus room on the upper floor adding to the entertainment and family space. The basement of this home is awaiting your personal touch and development. Don’t miss the opportunity to live in the in the sought after area of Bridlewood. (id:29763)
220 12a Street Ne
Calgary, Alberta
Excellent location in the heart of the vibrant community of Bridgeland/Riverside! Developers/Investors alike will appreciate the diverse potential this home/location have to offer! This meticulously maintained bungalow has a great layout with the main level having (2) bedrooms, (1) full bath, front and side door access. Also, the (Backside) of the main floor has a self contained (1) bedroom, (1) full bath, kitchenette with separate entrance. The walk-out lower level also has (2) bedrooms, (1) full bath, kitchenette, large windows, front and side door access. As well, a common laundry/storage /mechanical room(s) complete the lower level. Build your dream home on one of the nicest streets in Bridgeland backing onto a green space! Upgraded windows, fresh interior/exterior paint/mechanical/electrical/roof/window coverings all make for a turn key investment. Conveniently located within a 5 minute commute to any/all Trendy Cafes/Restaurants /Shopping /Community Centre/Murdock Park/Seasonal Farmers Market/Community Garden/Schools/ Downtown Core/LRT Station/Calgary Zoo etc. This gem is surrounded by multi million dollar homes, don’t miss out! Truly a must see! (id:29763)
44 Covemeadow Road Ne
Calgary, Alberta
OPEN HOUSE SAT MAY 11th, 11 - 1:30 pm. Welcome to the family oriented community of Coventry Hills! This beautifully renovated 2-story home boasts numerous updates, including vinyl plank flooring throughout all three levels in 2022, a fully developed basement completed with City permits in 2021, a roof replacement in 2023, and new fridge & light fixtures installed in 2024. As you step inside, you'll be greeted by the bright living room featuring a cozy corner fireplace and large windows that flood the space with natural light, creating an inviting atmosphere—perfect for relaxation and hosting gatherings. The open kitchen features ample cabinetry, an island, and a corner pantry for easy organization. Adjacent to the kitchen, the dining room provides a spacious area for family meals and entertaining guests. A convenient and recently updated 2-piece bathroom completes the main level. Upstairs, the spacious primary bedroom boasts a walk-in closet. Two additional bedrooms and an updated 4-piece bathroom provide comfortable accommodation for family and guests. The newly developed basement adds even more living space and entertainment options, featuring a recreational area, a large bedroom, a 4-piece bathroom, and a laundry room. Outdoor entertaining is a breeze with the two-tiered deck with pergola, perfect for BBQ gatherings, and a fully fenced yard for privacy and security. Conveniently located across from a park and close to amenities, shopping, schools, and parks, this move-in-ready home offers everything you need for comfortable living. (id:29763)

