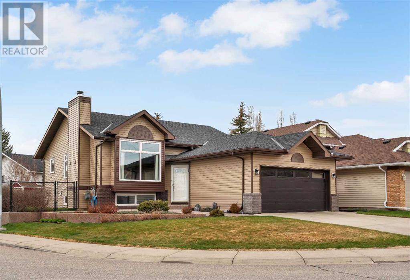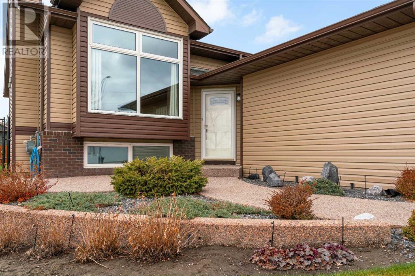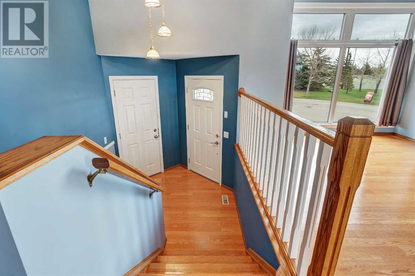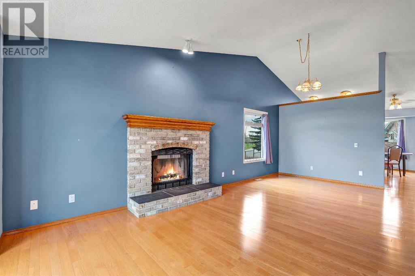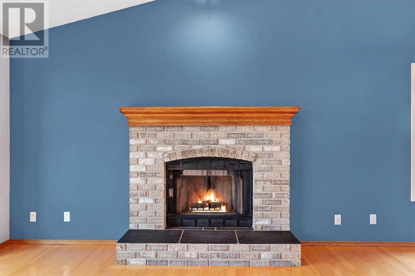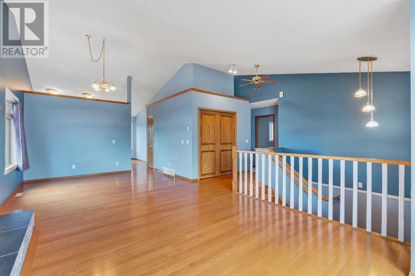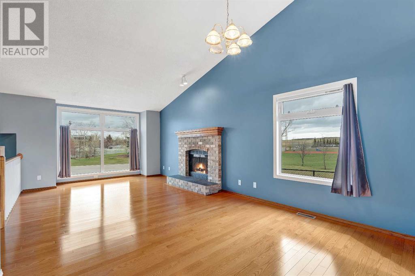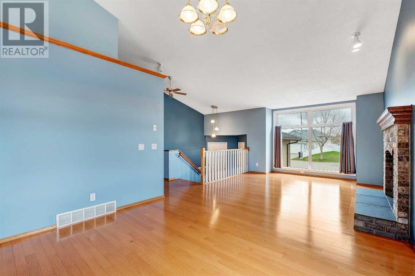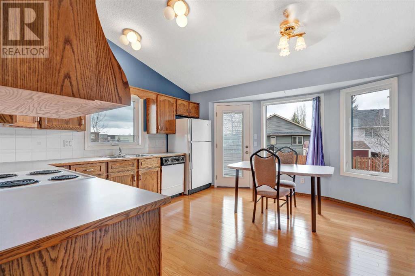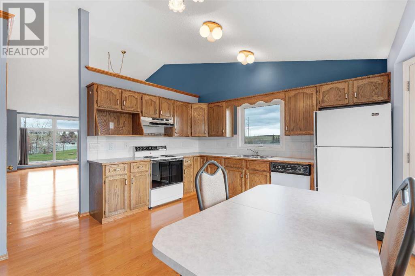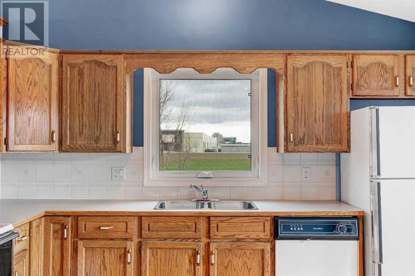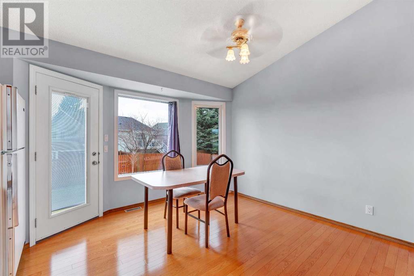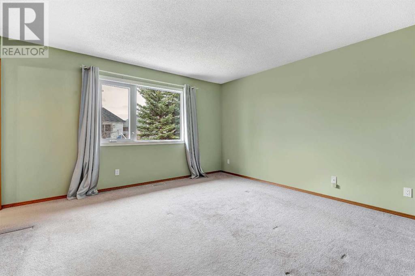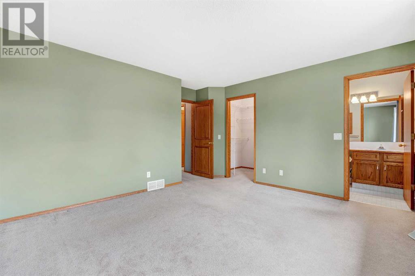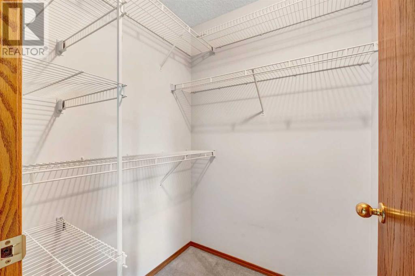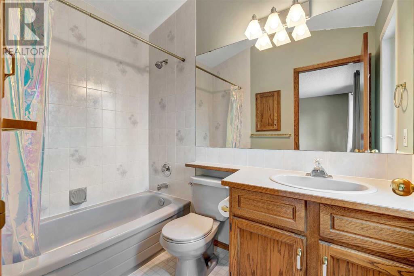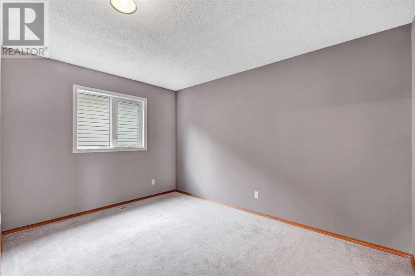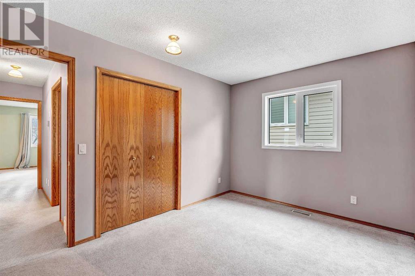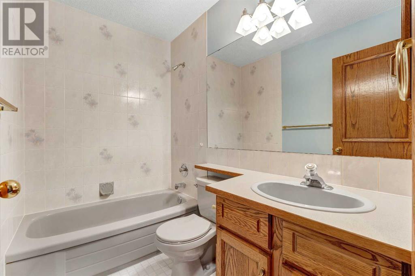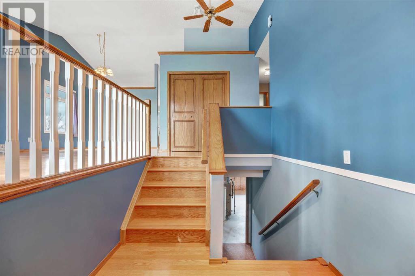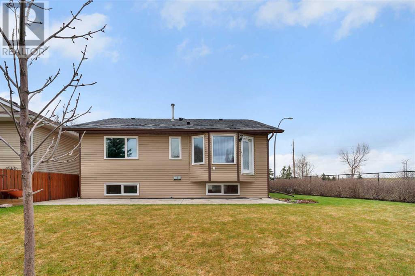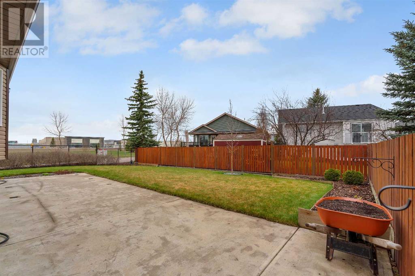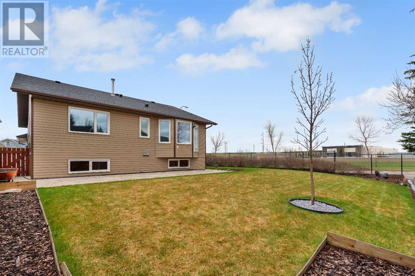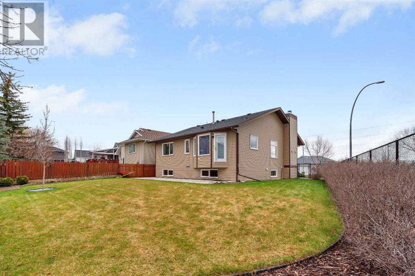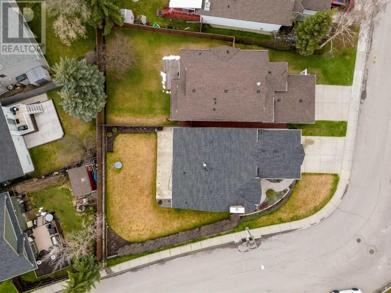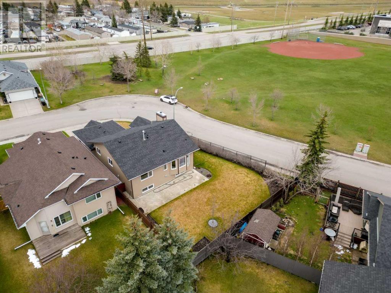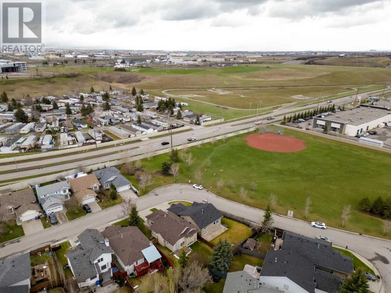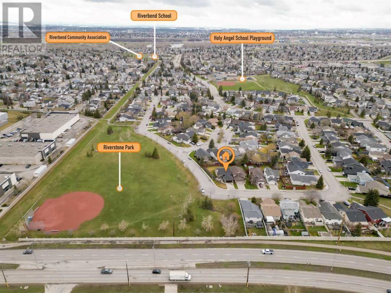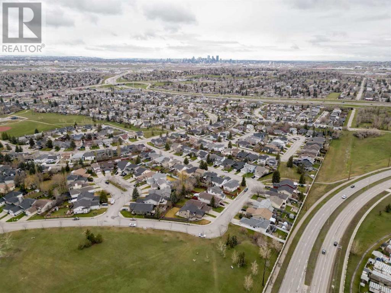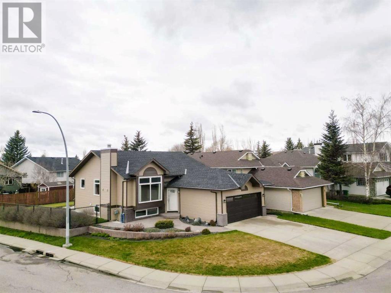79 Riverstone Crescent Se Calgary, Alberta T2C 4A5
$589,900
Immaculate, original owner bilevel across from a greenspace! Located on a corner lot with great curb appeal with a major transformation in the past few years - newer windows and doors, roof and siding and professional landscaped yard with aggregate walkway and retaining walls, underground sprinklers and perennials. Inside you’re greeted with a spacious foyer, living room and dining room with vaulted ceilings, wood burning fireplace and large windows with views of the greenspace/park, hardwood flooring that is original but looks new. Plus a spacious kitchen with plenty of cabinets and counter space, a pantry and eating area with access to the sunny SW backyard (stairs required). The primary bedroom is a great size and has a walk-in closet and ensuite. 2 additional bedrooms and the main bathroom complete the main level. The massive basement is undeveloped and has 5 large windows, laundry area and plenty of potential to add more living space or additional bedrooms. Your fully fenced southwest backyard has a patio and plenty of space for summertime entertaining. Located on a quiet street directly across from a greenspace, walking distance to the amenities of Quarry Park and the future green line and offers great access to downtown and Glenmore and Deerfoot Trails. (id:29763)
Property Details
| MLS® Number | A2128031 |
| Property Type | Single Family |
| Community Name | Riverbend |
| Amenities Near By | Park, Playground |
| Parking Space Total | 2 |
| Plan | 9111066 |
Building
| Bathroom Total | 2 |
| Bedrooms Above Ground | 3 |
| Bedrooms Total | 3 |
| Appliances | Washer, Refrigerator, Stove, Dryer, Hood Fan |
| Architectural Style | Bi-level |
| Basement Development | Unfinished |
| Basement Type | Full (unfinished) |
| Constructed Date | 1991 |
| Construction Material | Wood Frame |
| Construction Style Attachment | Detached |
| Cooling Type | None |
| Exterior Finish | Brick, Vinyl Siding |
| Fireplace Present | Yes |
| Fireplace Total | 1 |
| Flooring Type | Carpeted, Hardwood, Other |
| Foundation Type | Poured Concrete |
| Heating Type | Forced Air |
| Size Interior | 1282.66 Sqft |
| Total Finished Area | 1282.66 Sqft |
| Type | House |
Parking
| Attached Garage | 2 |
Land
| Acreage | No |
| Fence Type | Fence |
| Land Amenities | Park, Playground |
| Landscape Features | Landscaped, Lawn |
| Size Depth | 38.22 M |
| Size Frontage | 16.22 M |
| Size Irregular | 617.00 |
| Size Total | 617 M2|4,051 - 7,250 Sqft |
| Size Total Text | 617 M2|4,051 - 7,250 Sqft |
| Zoning Description | R-c1 |
Rooms
| Level | Type | Length | Width | Dimensions |
|---|---|---|---|---|
| Basement | Laundry Room | Measurements not available | ||
| Main Level | Living Room | 12.42 Ft x 15.50 Ft | ||
| Main Level | Dining Room | 12.00 Ft x 9.08 Ft | ||
| Main Level | Other | 14.33 Ft x 13.67 Ft | ||
| Main Level | Primary Bedroom | 13.75 Ft x 14.25 Ft | ||
| Main Level | 4pc Bathroom | Measurements not available | ||
| Main Level | Bedroom | 9.25 Ft x 10.08 Ft | ||
| Main Level | Bedroom | 12.75 Ft x 9.25 Ft |
https://www.realtor.ca/real-estate/26842557/79-riverstone-crescent-se-calgary-riverbend
Interested?
Contact us for more information

