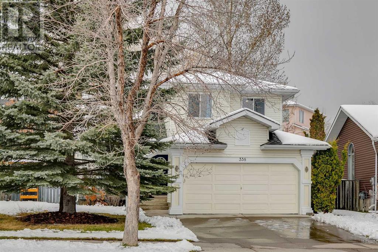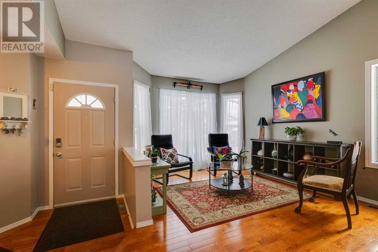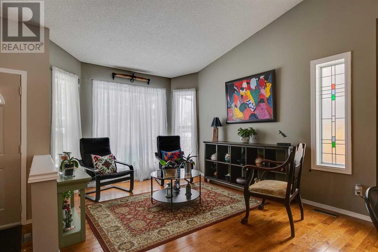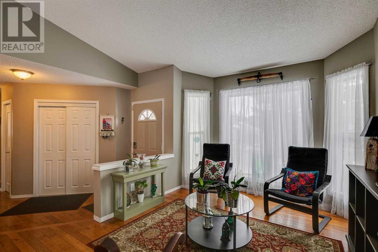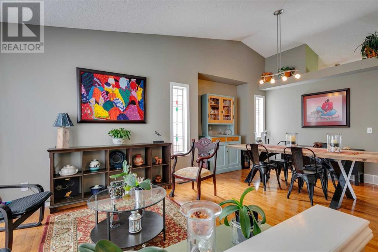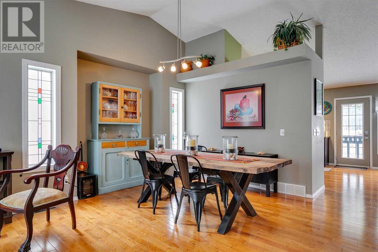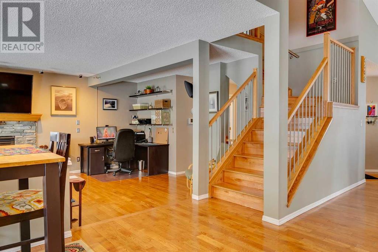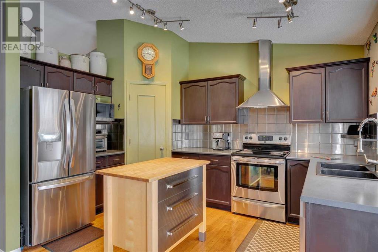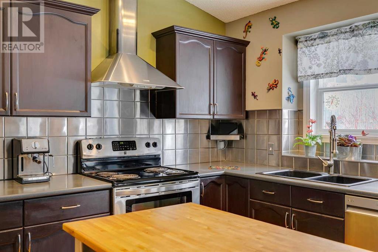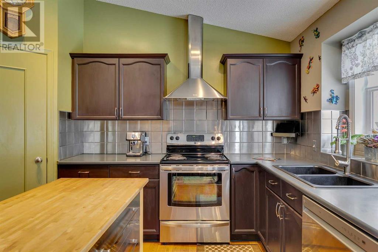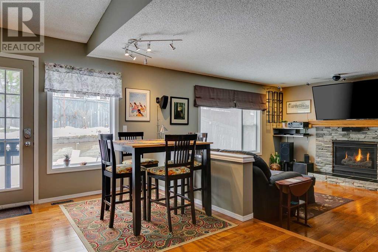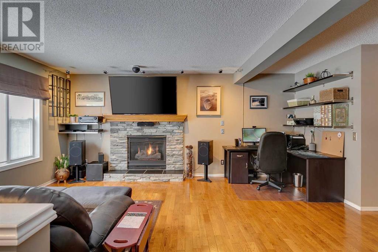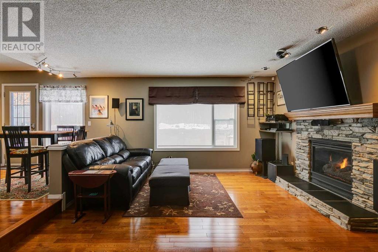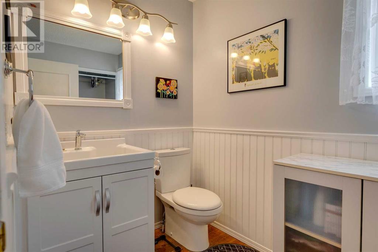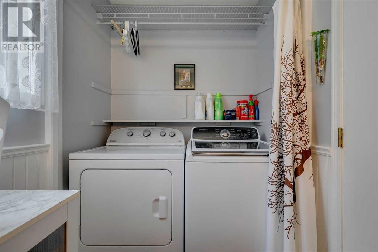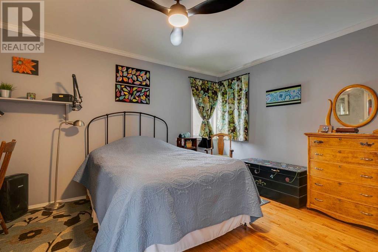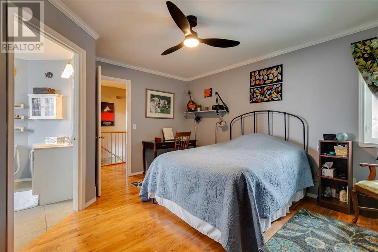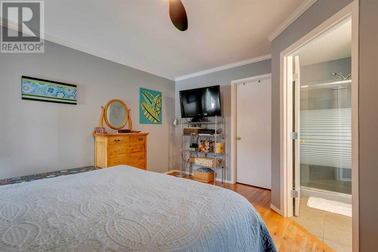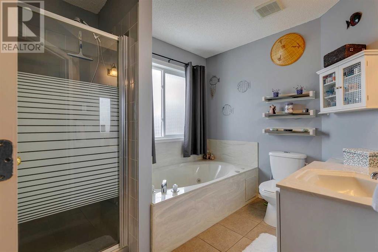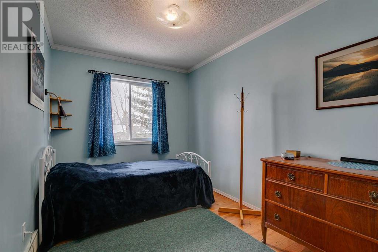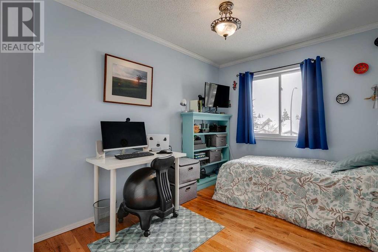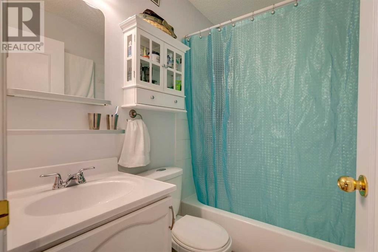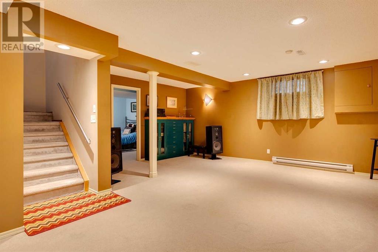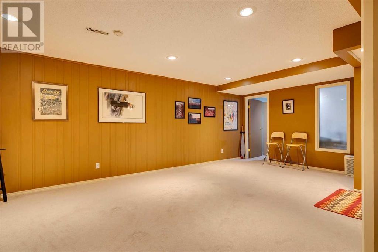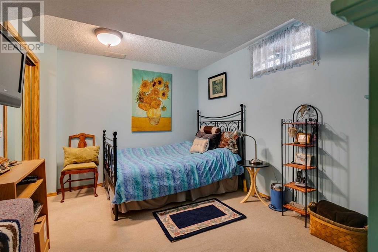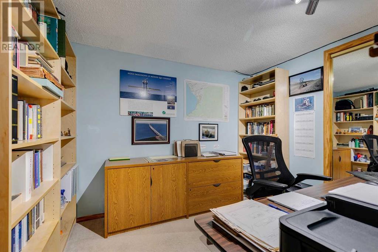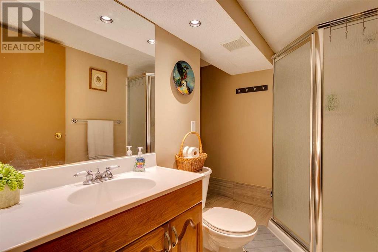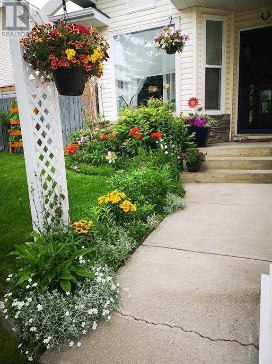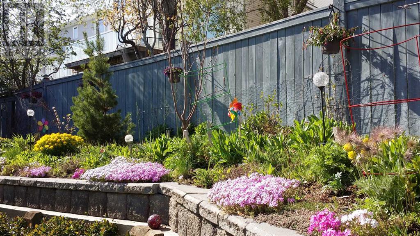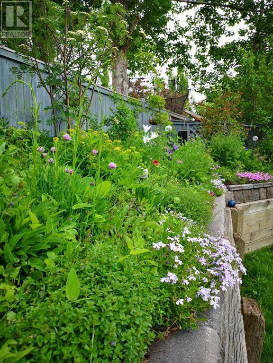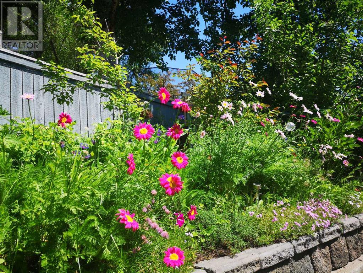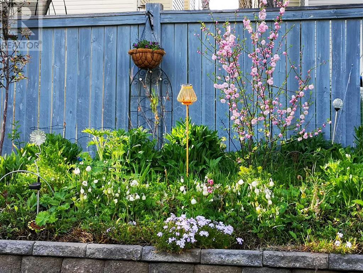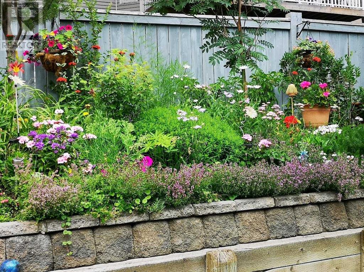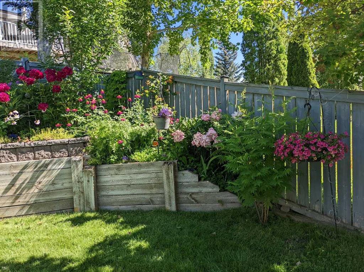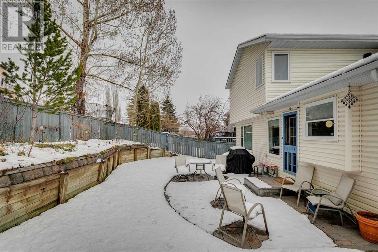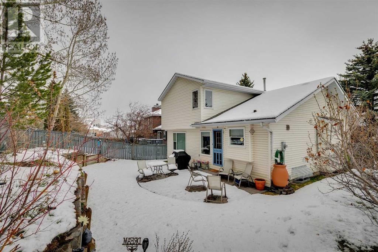338 Millrise Drive Sw Calgary, Alberta T2Y 2B4
$625,000
Welcome to your dream home nestled in a peaceful neighborhood, ideally located within walking distance to schools, playgrounds, an outdoor skating rink, the LRT, and Fish Creek Park, offering endless opportunities for outdoor recreation. This charming two-story split style residence boasts an array of features designed to enhance your living experience. Gorgeous hardwood floors flow seamlessly throughout the home. Vaulted ceilings add a touch of elegance, while upgraded stainless steel stair railings lend a modern flair. The main level offers an inviting family room with a gas fireplace with stone facing and the kitchen is a chef's delight, featuring newer stainless steel appliances, a sleek, stainless steel tile backsplash, and a three-drawer island with a butcher block top. A corner pantry provides plenty of storage space, while the electrical rough-in for a garburator adds convenience. The primary bedroom suite is a true sanctuary, boasting a walk-in closet with an upgraded organizer and a luxurious ensuite with a jetted tub and separate shower. Downstairs, the fully finished basement offers even more living space, with a well-designed floor plan encompassing a fourth bedroom, a 3-piece bathroom, rec room, den, and a utility room. With 1200 square feet of living space, there's plenty of room for everyone to spread out and relax. The backyard is a true retreat, fully fenced with a convenient gate for easy access, a retaining wall, mature trees, beautiful perennial flower gardens and a lovely stone patio. Two good-sized exterior sheds provide ample storage for all your outdoor essentials and there is a gas hook-up for convenient summer BBQ’s. Enjoy the piece of mind of the mechanical and structural upgrades of a newer roof, all Poly B plumbing replaced, newer windows, 2' x 6' exterior walls and the convenient built-in vacuum system. Schedule your viewing today and step into the haven you've been searching for. Welcome home! (id:29763)
Open House
This property has open houses!
1:00 pm
Ends at:3:00 pm
Property Details
| MLS® Number | A2127804 |
| Property Type | Single Family |
| Community Name | Millrise |
| Amenities Near By | Park, Playground |
| Features | Treed, Closet Organizers, No Animal Home, No Smoking Home, Gas Bbq Hookup |
| Parking Space Total | 4 |
| Plan | 8911831 |
Building
| Bathroom Total | 4 |
| Bedrooms Above Ground | 3 |
| Bedrooms Below Ground | 1 |
| Bedrooms Total | 4 |
| Appliances | Washer, Refrigerator, Water Softener, Range - Electric, Dishwasher, Dryer, Microwave, Freezer |
| Basement Development | Finished |
| Basement Type | Full (finished) |
| Constructed Date | 1992 |
| Construction Material | Wood Frame |
| Construction Style Attachment | Detached |
| Cooling Type | None |
| Fireplace Present | Yes |
| Fireplace Total | 1 |
| Flooring Type | Carpeted, Ceramic Tile, Hardwood |
| Foundation Type | Poured Concrete |
| Half Bath Total | 1 |
| Heating Fuel | Natural Gas |
| Heating Type | Forced Air |
| Stories Total | 2 |
| Size Interior | 1780.58 Sqft |
| Total Finished Area | 1780.58 Sqft |
| Type | House |
Parking
| Attached Garage | 2 |
Land
| Acreage | No |
| Fence Type | Fence |
| Land Amenities | Park, Playground |
| Landscape Features | Landscaped |
| Size Depth | 33.59 M |
| Size Frontage | 14 M |
| Size Irregular | 513.00 |
| Size Total | 513 M2|4,051 - 7,250 Sqft |
| Size Total Text | 513 M2|4,051 - 7,250 Sqft |
| Zoning Description | R-c1 |
Rooms
| Level | Type | Length | Width | Dimensions |
|---|---|---|---|---|
| Second Level | Primary Bedroom | 14.50 Ft x 13.50 Ft | ||
| Second Level | Bedroom | 11.50 Ft x 8.33 Ft | ||
| Second Level | Bedroom | 10.50 Ft x 8.00 Ft | ||
| Second Level | 4pc Bathroom | 9.50 Ft x 8.17 Ft | ||
| Second Level | 4pc Bathroom | 7.00 Ft x 5.00 Ft | ||
| Basement | 3pc Bathroom | 8.50 Ft x 5.00 Ft | ||
| Basement | Recreational, Games Room | 21.00 Ft x 18.50 Ft | ||
| Basement | Den | 10.00 Ft x 9.00 Ft | ||
| Basement | Bedroom | 12.50 Ft x 9.50 Ft | ||
| Basement | Furnace | 11.00 Ft x 4.50 Ft | ||
| Basement | Storage | 9.17 Ft x 8.33 Ft | ||
| Main Level | Living Room | 13.00 Ft x 10.00 Ft | ||
| Main Level | Dining Room | 13.50 Ft x 8.50 Ft | ||
| Main Level | Kitchen | 13.50 Ft x 13.00 Ft | ||
| Main Level | Family Room | 17.00 Ft x 13.00 Ft | ||
| Main Level | 2pc Bathroom | 11.00 Ft x 5.00 Ft |
https://www.realtor.ca/real-estate/26844850/338-millrise-drive-sw-calgary-millrise
Interested?
Contact us for more information

