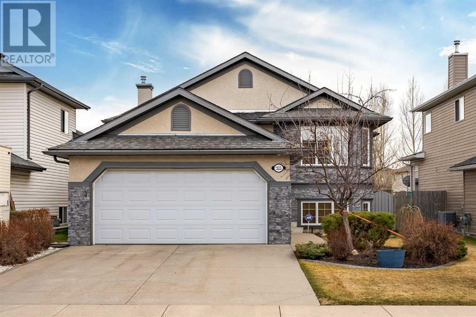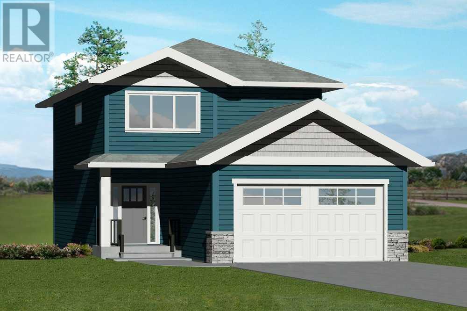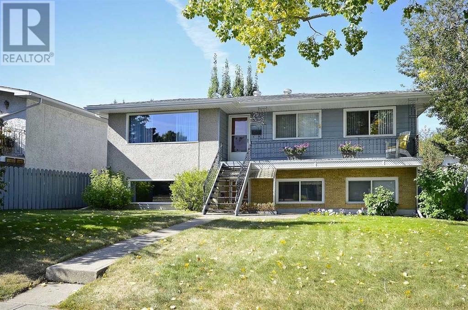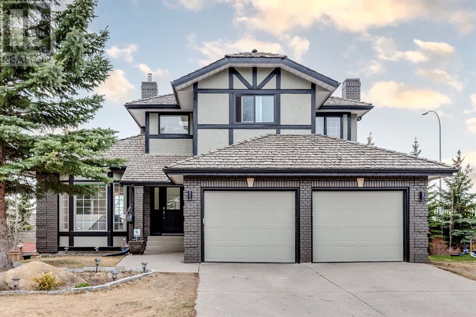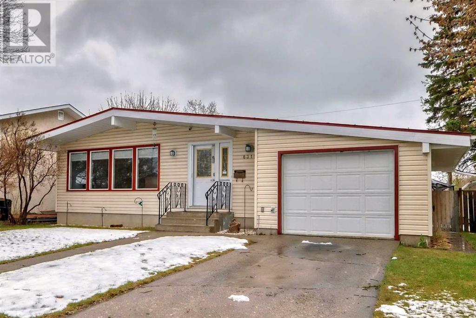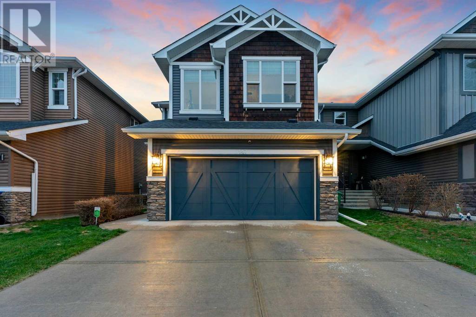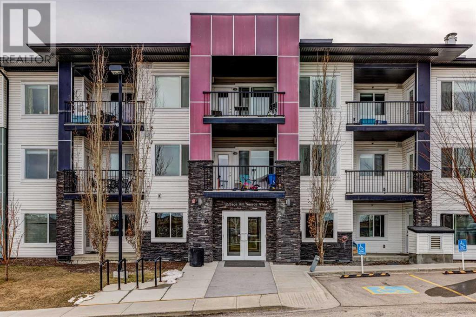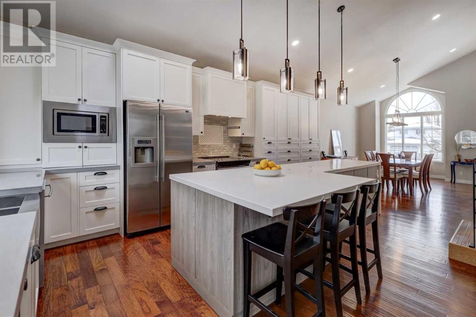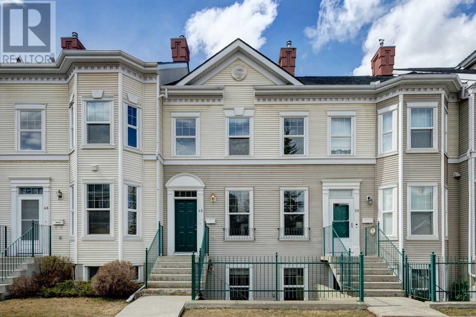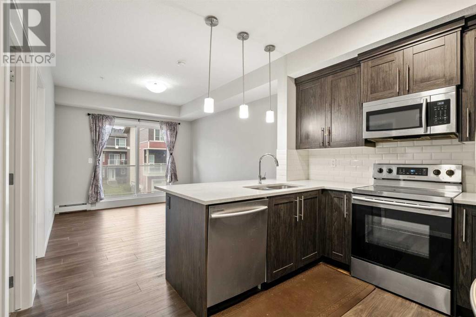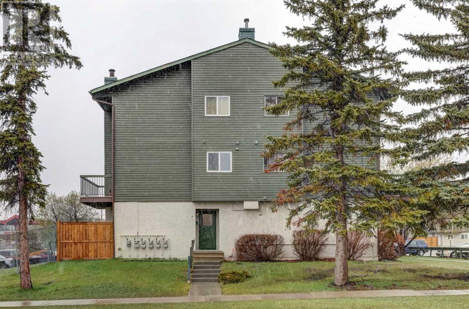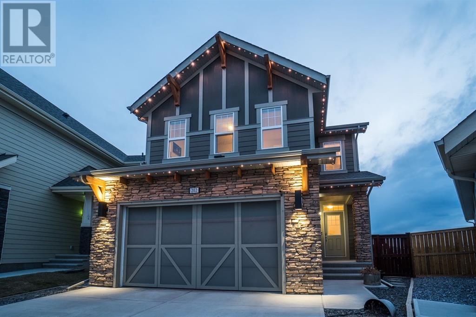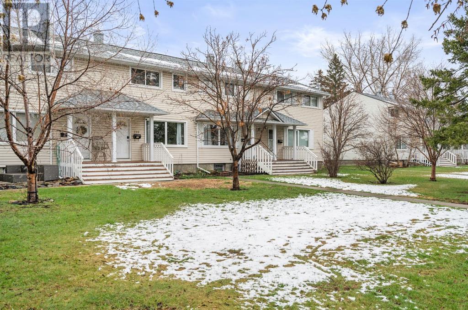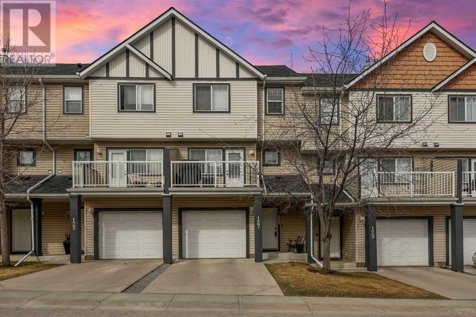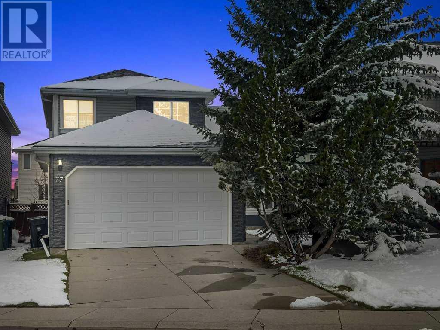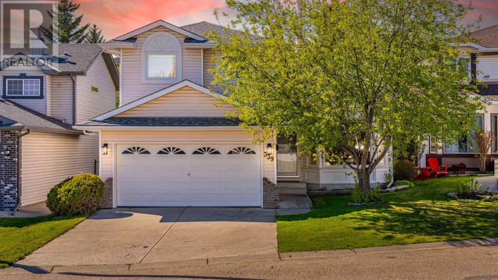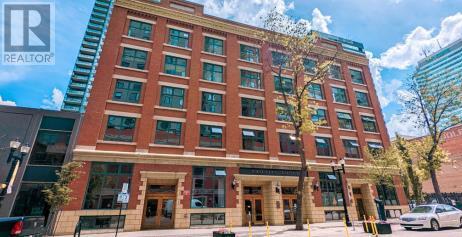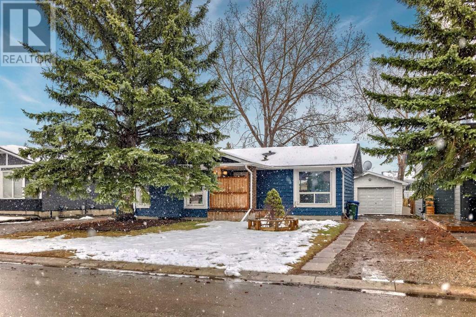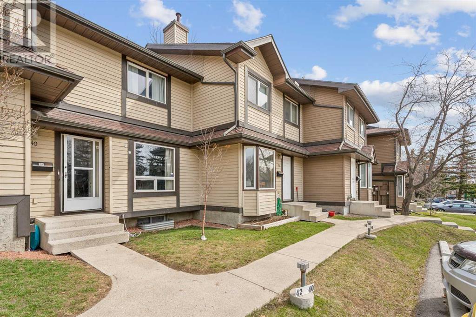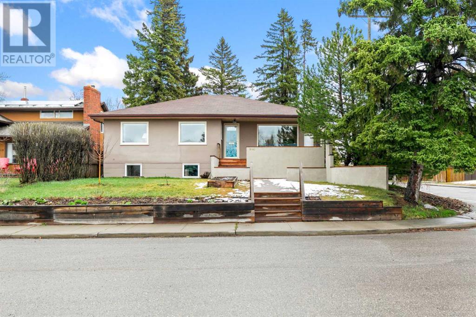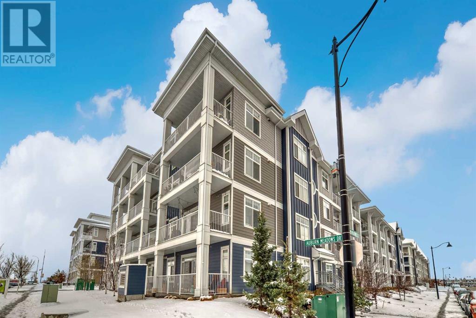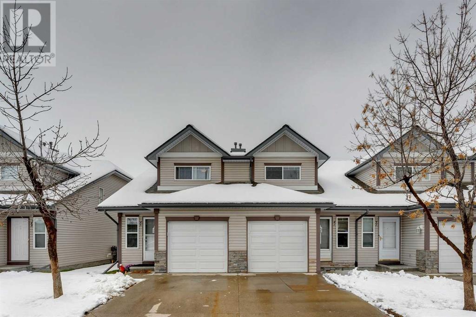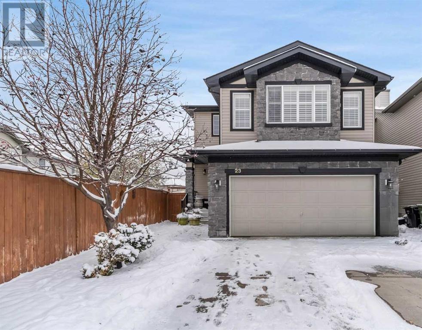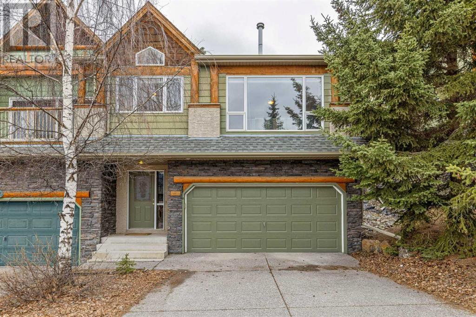223 Stonegate Close Nw
Airdrie, Alberta
This spectacular, fully finished bi-level, has been very well loved and cared for and is now looking for new owners! Pride of ownership shows from the moment you drive up and continues throughout the entire home! The main level features a roomy front living room that shares a 3 sided fireplace with the open dining area and kitchen, 2 large bedrooms, a 4 piece bathroom as well as the spacious Primary bedroom with it's own 3 piece ensuite and a walk in closet! The fully finished basement is home to a cozy living room with it's own fireplace, a large flex room, 3 piece bathroom, a large bedroom and the laundry/utility room! Outside you will enjoy the upcoming summer nights, rain or shine, under the tempered glass and metal overhang, as well as being able to relax in the hot tub on the lower level deck that offers more privacy! This lucky home also comes with central air and a convenient sprinkler system in the yard! Inside and out, this home is sure to check off the boxes! (id:29763)
28 Gardner Close
Cayley, Alberta
This newly constructed two-storey house is almost near completion and is sure to impress. With 3 bedrooms and 2.5 bathrooms, this home offers plenty of space for a growing family or those who love to entertain. The white cabinetry and quartz countertops give the kitchen a fresh and modern look, while the abundance of natural light creates a warm and inviting atmosphere throughout the home. The house features triple-pane windows, ensuring energy efficiency and sound insulation. The healthy solutions furnace provides clean and comfortable heating, while the 9-foot ceilings add a sense of spaciousness and luxury to the living areas. The open concept layout allows for seamless flow between the kitchen, dining, and living areas, making it easy to host gatherings or simply relax with loved ones. Step outside onto the beautiful deck, complete with trek decking and glass rails, perfect for enjoying the outdoors on warm summer days. With 1665 square feet of living space, a double garage, and a partially finished basement with outside walls drywalled and electrical completed, this house offers plenty of room to grow and personalize to your liking. The ICF foundation provides added insulation and energy efficiency, while the front yard will be landscaped and the back yard graded with topsoil, ready for your green thumb to make it your own. Located in the charming town of Cayley, AB, this two-storey house offers the perfect blend of small-town charm and 10 minutes away from modern amenities. Don't miss your chance to make this house your home. (id:29763)
2829 40 Street Sw
Calgary, Alberta
Glenbrook- Immaculate up/down on a large 50 x 120 ft. R-C2 lot with an oversized garage! Spacious 1184 sq. ft. main floor suite features hardwood floors throughout, a huge living room & dining room, updated white kitchen, renovated main bathroom, 3 large bedrooms, and separate laundry and storage in the lower level. Beautiful lower level 2-bedroom illegal suite features a separate front entry, huge windows, renovated white kitchen, renovated main bath with its own laundry, and hardwood floors under carpet. Lots of extras like separate furnaces, separate water tanks, updated windows, in floor heat ducts in the lower level, and recent garage roof. The private west facing backyard includes a large deck, shed and a huge 24 x 28 ft. garage. The garage is also heated with a workshop area, built-in work benches and lots of power. This property is in a desirable location and is the perfect opportunity as a turn-key rental property, family home with mortgage helper, and/or future development. Glenbrook has it all with quick access to parks, schools, shopping, and transit. Act fast homes in this area always sell fast! (id:29763)
7007 Christie Briar Manor Sw
Calgary, Alberta
Welcome to this beautiful renovated family home. This two-storey walkout boast breathtaking mountain views in the coveted community of Christie Park Estates . With over 2900 sqft of living space, including 4 beds and 4 baths, this home has undergone over $150K in recent upgrades, ensuring both style and functionality meet your every need. As you step inside, you're greeted by a striking foyer featuring a grand curved staircase and vaulted ceiling, setting the tone for the elegance that awaits within. The main floor impresses with its formal living and dining areas, an open kitchen with movable island, quartz counter tops bathed in natural light, showcases stainless steel appliances, including a gas stove, open to the cozy family room with a gas fireplace, convenient powder room, and a large practical mudroom off of the garage. The main floor kitchen leads seamlessly to a south-facing deck and backyard, a perfect setting for outdoor entertaining. Upstairs, you will discover a tranquil Primary suite with an ensuite bath, featuring SMART LED mirror a jetted tub, glass shower, and a spacious walk-in closet and two additional bedrooms, a well-appointed bathroom, and even a laundry chute for added convenience. Located with easy access to 69 St, 17 Ave, and the future ring road, this home also offers quick access to the West LRT, various schools, Westside Rec, Aspen Shopping, and the majestic Rocky Mountains. This home is sure to leave a lasting impression with its many upgrades including new carpet and LVP, complete new kitchen, SMART Switches, locks, and Sensors and much much more. Book your showing today and experience its charm for yourself! (id:29763)
8315 Addison Drive Se
Calgary, Alberta
(( Open House Saturday May 4th 2-4 pm))Original one owner property! First time on the market! Here is the family home you have been searching for! With 5 bedrooms and 3 full bathrooms as well as 2,230 sqft of finished living area, 8315 Addison Drive is able to tick all the boxes! Upon entry the Vaulted Ceilings, hardwood floors and 1,265 sq ft main floor set this Bungalow apart! The spacious main floor boasts hardwood floors, an updated kitchen with a built-in cook top and stone countertops as well as loads of cabinet space! The interior of the home has been fully repainted and all of the windows have been recently updated. The master suite has a private 3 piece ensuite bath for Mom and Dad. There are 2 more bedrooms upstairs with a 4 piece bath complete with jetted tub. The basement benefits from recently replaced carpet and paint throughout and offers ample space for a home theater, or a pool table. The dedicated gym space is a nice touch! Bedrooms 4 and 5 have updated window wells providing another layer of safety, with egress windows in each. The basement has its own 4 piece bath for the young adults in the family or as a private spot for visiting friends and guests. Heading to the backyard we find what else really sets this home apart! This private south facing backyard is a rare find! The new owner has an unobstructed view to the rear tot park, where you can watch the little ones from your private deck, complete with your own gate for private access. The backyard is perfectly located for gardening with its south facing exposure that is bathed in sunlight throughout the year. There is also a paved alley for added convenience. The attached insulated garage on the west side of the property and ample space if one wanted to build a double garage to the rear. With its desirable location and large footprint here is a home that provides loads of space for the growing family. Book your private showing today. (id:29763)
147 Auburn Glen Drive Se
Calgary, Alberta
**OPEN HOUSE SATURDAY MAY 4TH 1030AM – 1PM** Perfectly situated on a quiet and friendly street in the lively Auburn Bay neighborhood, this detached home features 3+1 BEDROOMS and 3.5 BATHROOMS, making it an ideal choice for families. It offers NEARLY 3000 SQFT OF FULLY DEVELOPED LIVING SPACE, an attached double garage, and a spacious fenced backyard with composite deck. The home is updated with several recent enhancements for added comfort and convenience, including a newer HOT WATER TANK AND WASHER/DRYER (2021), DISHWASHER (2022), and NEW BLINDS (2023). The home's interior is thoughtfully designed for both elegance and practicality, with a modern white kitchen, the highest quality LVP flooring, granite countertops, highlight blinds, and an HRV system. It features large primary living areas and a fully enclosed den with French doors, perfect for a HOME OFFICE. The kitchen, dining, and living areas are designed in an open-concept style, with easy access to the fenced backyard from the dining room. Upstairs you will find the bright bonus room, 2 generous kid’s bedrooms and a gorgeous Master suite with walk-in closet and a 5 piece ensuite. The professionally developed basement has the perfect family/media room, a large bedroom, hidden storage space and a 4 piece bathroom with a FULLY ENCLOSED STEAM SHOWER. Located conveniently near essential amenities like parks, walking paths, and activities available year-round at the nearby lake, Auburn Bay is a secure, family-oriented community with 5 excellent schools and easy access to major transportation routes. CLICK MORE PHOTOS OR VISIT LISTING AGENT WEBSITE FOR 3D TOUR (id:29763)
203, 12 Sage Hill Terrace Nw
Calgary, Alberta
Welcome home! Here we have a beautiful South Facing condo in the lovely NW community of Sage Hill. Amenities include tons of shopping, strip malls, large grocery stores, major banks, gyms, popular restaurants, coffee shops and with easy access to routes like Beddington, Stoney and Deerfoot Trails.. this is the perfect location. This home is offering almost 800 square feet of living space with High Ceilings a Bright and Open Concept layout with 2 Bedrooms, 2 Full Baths, a Den a Large Living Room with access to the South Facing Balcony, a Modern Kitchen with an Island complimented by top of the line Granite Couter Tops and Stainless Steel Appliances with a beautiful backsplash, dining, and ensuite laundry. Oh and did I mention heated underground parking? So much to offer at such a great price, this home will not last so call today! (id:29763)
9002 Scurfield Drive Nw
Calgary, Alberta
Prepare to be dazzled by this stunningly renovated three-level-split home, complete with a double attached garage and backing on to a picturesque greenspace. Every inch of this residence has been thoughtfully transformed, catering to the needs of today's modern family. Step through the tiled front entrance into a world of contemporary elegance. Marvel at the expansive vaulted ceilings, graced with a magnificent skylight that floods the space with natural light. The front dining area, spacious enough to accommodate huge gatherings, sets the stage for memorable meals. Meanwhile, the kitchen beckons to entertainers with its sprawling island, ample countertop space, abundant storage, and gleaming stainless steel appliances. An additional bar seating area overlooks the lower family room, creating a seamless flow for socializing. Descend to the third level, where a cozy fireplace awaits in the family room, perfect for chilly evenings. A separate den/bedroom offers versatility for work or relaxation, while a convenient half bathroom and laundry room enhance practicality. The basement has undergone a remarkable transformation, now boasting a generous recreation area, fourth bedroom (window doesn't meet egress requirements), and full bathroom, adding valuable living space to the home. There is also a substantial crawl space for storage. Upstairs, discover an inviting primary bedroom with its walk-in closet and a fully renovated 3pc bathroom. There are two additional good sized bedrooms and a luxurious 4pc bathroom. Each space exudes comfort and style, ensuring restful nights and rejuvenating mornings. Nestled in the desirable community of Scenic Acres, this home's location is ideal for families and pet owners alike. With its backyard opening onto a lush greenspace, residents enjoy easy access to scenic pathways and parks, fostering a lifestyle of outdoor enjoyment and community connection. Don't miss this rare opportunity to own a truly exceptional residence in an unbeatabl e setting. (id:29763)
42 Prestwick Gardens Se
Calgary, Alberta
Most wanted list: location, size, 4 bathrooms, 3 bedrooms, walkout basement, fireplace, garage, fenced yard!!!! Gorgeous, spotless and bright home is waiting for new owners. The many features include fresh paint throughout, open floor plan, abundant natural light and sunshine fills this gracious and elegant living room with 9' ceilings, crown moldings and fireplace with huge mental for all your precious keepsakes like family photos, sunny kitchen with plenty counter space and storage, dining room with access to a backyard. The upper level offers two large primary bedrooms with lovely en suite bathrooms and walk in closets as well as laundry area. Fully developed walkout basement with living room/office, kitchenette, bedroom, 4 pc bathroom with laundry space and a separate door to a large private patio is great for guests or home office. The sunny backyard is fully fenced and landscaped as well as double detached garage. Excellent location in a great community with close proximity to all amenities like shopping, restaurants, schools and transit, parks and more. Please check out the virtual tour!!! Don't miss it!!!! (id:29763)
207, 370 Harvest Hills Common Ne
Calgary, Alberta
Discover the epitome of modern living in this exquisite 2-bedroom, 1-bathroom condo boasting over 570 sq.ft of luxury space. Nestled within the contemporary RISE condo complex, crafted by the esteemed Cedarglen Living, this meticulously maintained 2nd-floor unit exudes sophistication and style, in move in ready condition offering immediate possession.Step inside to find an inviting open floor plan adorned with 9 ft ceilings and upgraded laminate vinyl plank flooring throughout. The expansive balcony, equipped with a gas hook-up, sets the stage for delightful summer BBQs and gatherings. The chef-inspired kitchen is a culinary haven, showcasing tasteful upgrades including a generous breakfast bar with Quartz countertop, stainless steel appliances, ample full-height cabinets, and a convenient pantry.Entertain with ease in the inviting living area or retreat to the spacious master bedroom featuring a sizable window and a walk-in closet. The versatile second bedroom offers ample space for guests or serves as an ideal home office. Pamper yourself in the luxurious 3-piece bathroom boasting ample counter space, tile flooring, and a tub & shower combo.Additional highlights include in-suite laundry, storage, outdoor visitor parking, and street parking. Embrace the pet-friendly atmosphere, complete with parks, tennis courts, garden beds, and scenic walkways.Ideally situated with seamless access to Deerfoot Trail and just minutes from Stoney Trail, Calgary Airport, shopping destinations, restaurants, schools, and entertainment venues including the Landmark Theatre, this remarkable home embodies convenience and luxury.Experience the pinnacle of urban living – schedule your private viewing today! (id:29763)
12, 2511 38 Street Ne
Calgary, Alberta
HOME SWEET HOME! This is the affordable opportunity you have been looking for to bask in maintenance free living in the popular community of Rundle. Welcome to this recently updated, well maintained Townhome offering 2 bedrooms, 1 bathroom, 742 SQFT of open concept living space and a private, fenced yard with a patio space. Heading inside you will immediately notice the gleaming luxury vinyl plank flooring that was installed in 2023 and fresh neutral paint throughout. The open concept floor plan offers a living room that’s flooded in natural sunlight and complimented by a cozy wood burning fireplace, formal dining area, and a modern kitchen with full appliances with a new stove and fridge and ample cabinet and counter space. Completing the unit is convenient in-suite laundry, a generous sized bedroom, the magnificent primary bedroom, a wonderful 4 piece bathroom, utility room with in-suite storage space and a private patio area that’s perfect for entertaining or BBQ’ing. This well managed and reputable complex comes with an assigned parking stall and is located close to all major amenities including the LRT, schools, Peter Lougheed Hospital, leisure centre with pools and arenas, major roadways and much more. This is a perfect opportunity for first-time home buyers, those looking to downsize and investors. Book your private viewing of this GEM today! (id:29763)
202 Riviera View
Cochrane, Alberta
Located on one of the most desirable streets in Cochrane, this Riviera View property is the perfect place to call home. With a pie shaped west back yard, you'll enjoy the evening sunsets and the views of the Bow River, a wonderful way to end your days. This home has been lovingly maintained and features all the upgrades you'd expect from upscale riverside living. The exterior features Hardboard siding for incredible durability, a fully fenced and landscaped yard, and a stunning partial wrap around deck which is perfect for entertaining or just relaxing after a day's work. The main floor features a kitchen with maple shaker style cabinets, upgraded stainless steel appliances with a gas stove and built in ovens, a walkthrough pantry and granite countertops. The living room gives you a cosy gas fireplace and the dining area has access to the deck with those wonderful views of the back yard and beyond. The garage is meticulously cared for and the back entry features handy lockers to keep everyone organized as the family is coming and going. The upper level bonus room offers vaulted ceilings and is a great space for movie nights. The primary bedroom has a large ensuite with oversized shower, granite counters, dual sinks and leads to a huge walk in closet with custom built-ins, which is conveniently connected directly to the laundry room. Two more good sized bedrooms and another full bathroom complete the upper level. The large yard is perfect for kids and dogs plus there's a stylish hardiboard shed to store all your yard tools and toys. (id:29763)
553 Killarney Glen Court Sw
Calgary, Alberta
Welcome to Killarney Glen Court! It won't take long to discover why Killarney is such a desirable area for all. This 2 bedroom home features all the space for right sizers, first time buyers and investors alike! As you walk in you are greeted by a bright and open living room that leads you to a spacious kitchen with a second entrance and outdoor space. That's right, you get two porches with this one! The kitchen has been updated with SS appliances and has all the space for your cooking needs. Downstairs is an additional 432 of undeveloped room for your very own design! As you head up to the top level you will find a very large primary bedroom with wonderful natural light overlooking the green space between the court. Separating the spare room and primary is a 4pc bath adjacent to both sleeping quarters. Off the back porch is your assigned outdoor stall making grocery trips a breeze. Right across the street is Killarney school, up the road is Holy Name School and just a few blocks is A.E Cross. You'll find parks nearby with Tennis Courts, Baseball Diamonds and plenty of walkability for those with dogs in this pet friendly condo. Safeway is within walking distance at Glamorgan Shopping centre and the ever so fun Marda Loop with all its restaurants and shops is only 15 min walk away. Don't sleep on this inner city gem! Call to view today! (id:29763)
127 Everhollow Heights Sw
Calgary, Alberta
OPEN HOUSE SAT & SUN, MAY 4 & 5TH, 12 - 4PM Welcome to your new town home in the community of Evergreen! Evergreen is rated the safest, family friendly community in the SW of Calgary. With quick access to the newly completed Calgary ring road, you have the city at your doorstep. You are blocks away from Fish Creek Park, one of the largest urban nature reserves in North America, full of walking trails, bike paths, parks and creeks. Arriving at your new town home, you have ample parking space with the attached heated garage. With over 1400 developed square feet and separate floors for entertaining, family time, and dinning, there is plenty of room for a growing family. The large deck off of the kitchen is a great space to enjoy your morning coffee, or BBQ for the family. Upstairs you have three bedrooms and two baths. The primary features a walk-in closet and ensuite washroom, with windows facing west to watch the sunsets over the hills. (id:29763)
77 Citadel Circle Nw
Calgary, Alberta
Welcome to 77 Citadel Circle, your new family home! This spacious residence offers 2800 sqft of comfortable living space, with 4 bedrooms and 4 bathrooms, making it perfect for a growing family.Upon entering, you're greeted by a bright, vaulted foyer, where light streams through large windows, illuminating the new luxury vinyl floors. The oversized family room features a cozy gas fireplace, creating a warm, inviting space for holidays and family gatherings. The modern kitchen, with its sleek design, spacious pantry, and charming farmhouse sink, is a chef’s dream. The adjoining dining room, with ample space for dinner parties and gatherings, makes this home a true gem.Upstairs, you'll find three generously sized bedrooms. The primary suite includes a luxurious 4-piece ensuite, featuring a spacious soaker tub and a walk-in closet. The two other bedrooms share a convenient 4-piece bathroom.In the basement, discover versatile flex space, storage options, another 4-piece bathroom, and a fourth bedroom, adding to this home's appeal.Don't miss the chance to make 77 Citadel Circle your new address – a welcoming place for you and your family to create lasting memories. Call your favorite agent to schedule a showing today! (id:29763)
339 Citadel Hills Place Nw
Calgary, Alberta
Welcome to 339 Citadel Hills Place! This home offers strong value and would be perfect for the family or 1st time buyer. The home features 2443 sq of living space and has a perfect blend of comfort and style. Vaulted ceilings and a large bay window in the living room flood the space with natural light. The upper level boasts 3 bedrooms and 1.5 baths and new carpet. The main floor has new paint and charming hardwood floors in the front living, dining and family room. The kitchen features oak cabinets, laminate countertops, and brand-new stainless-steel appliances. Gather around the cozy gas fireplace in the family room for intimate evenings. The heated double garage is an asset for contractors or car enthusiasts. The developed downstairs includes another room, perfect for an office or hobby room, with new paint, and a large rec area. Step outside to enjoy BBQs on the covered deck and watch the kids play in the fenced backyard. The home has a newer furnace and hot water tanks. The Location is close to parks, schools and local amenities. (id:29763)
1, 10169 104 Street Nw
Edmonton, Alberta
Click brochure link for more details** Rare opportunity to purchase a +/-1,227 SF, commercial condo in thehistorical Phillips Lofts Building along 104 Street. Located in the heart ofEdmonton’s trendy warehouse district, the unit available for purchase is onthe main floor and includes one secured surface parking stall. With strongneighbourhood tenant mix, this is a prime opportunity for small retail orbusiness professional looking for a unique space in the downtown core. Commercial Unit for Sale: +/-1,227 SF with a secured parking stall along the boutique area of 104 Street in Downtown Edmonton. Situated in the historical Phillips Lofts Building along 104 Street in Downtown Edmonton, the building is considered an architecturally significant example of commercial warehouse design with bright and spacious interiors that incorporate stone, brick and light-exposed concrete walls (id:29763)
110 Thorson Crescent
Okotoks, Alberta
Welcome to this charming property nestled on a quiet crescent in the desirable Tower Hill neighbourhood. Nice curb appeal and covered front porch with privacy screen. This home boast an open kitchen living room plan. Updated very well planned kitchen with lots a cabinets featuring traditional maple cappuccino cabinets, large centre island (40" X 66"), beautiful tropical brown granite countertops, undermount sink, glass tile backsplash, soft close hinges, full extension drawers and stainless steel appliances. Gas insert fireplace in living room. Main bathroom with large soaker tub. Matching granite countertops in main bathroom and the 2 pce ensuite. 3 bedrooms on main. Lower level with large family room with beautiful professionally installed Coastal Oak 7" plank flooring including landing and stairs (2019), 4th bedroom (window not egress compliant size), 2 piece bathroom and large storage. Upgraded 50 gallon Bradford White hot water tank. Large single detached garage with front driveway. Fenced south facing backyard. Vacant for flexible quick possession date. Call your favorite realtor to view today! (id:29763)
40 Range Gardens Nw
Calgary, Alberta
Stunning townhouse in Prime location! Welcome to your dream townhouse located in a highly sought after area! This immaculate property boasts a perfect blend of comfort, convenience, and style, making it an ideal home for any discerning buyer. As you step inside, you are greeted by a spacious living room and dining area, featuring newer carpets and a south-facing window that floods the space with natural light. The large living area is perfect for entertaining guests or simply relaxing with your loved ones. The well-appointed kitchen is a cook's delight, offering plenty of counter and cupboard space, a built in breakfast bar and a new dishwasher. The patio doors lead you to a charming backyard area, ideal for enjoying al fresco dining or soaking in the sun. Upstairs, you will find three cozy bedrooms, including a generous master suite with room for a home office area. The updated 4 pce bathroom on the upper level and a convenient 2 pce bathroom on the main floor cater to your family's needs. The fully finished basement is a haven for relaxation, featuring a large family room and a cozy, corner, wood burning fireplace. The laundry facilities are conveniently located in the basement. This home has been meticulously maintained with a new furnace and hot water tank installed within the past 3 years providing you with peace of mind and comfort. Conveniently located near Elementary, Junior High and High schools, this townhouse is perfect for families with children. Additionally, the Crowfoot Center is just minutes away offering a plethora of shopping and dining options for your enjoyment. Don't miss out on this well priced, rare opportunity to own a townhouse in a great location that offers both comfort and convenience. Call your Realtor to schedule a viewing today and make this your new home sweet home! (id:29763)
3640 11 Street Sw
Calgary, Alberta
Beautiful Bright Renovated Bungalow in Upper Elbow Park! Well positioned on a quiet cul-de-sac across from the school park. Sunlight pours into this 5 bedroom home with almost 2500 square feet of finished living space. Hardwood throughout main the floor with beautifully renovated kitchen, modern white cabinets, quartz countertops and stainless steel appliances. Renovated bathrooms with steam shower and heated floors. Front west patio is perfect for entertaining or watching kids at the playground, and massive treed backyard offers endless opportunities for outdoor fun and enjoyment. Basement has large windows with lots of light. Most windows in the home have been replaced. Large convenient lower mudroom leads to oversized underdrive garage. This is an amazing home to live in, but also offers great potential for redevelopment with its large 50ft lot surrounded by many multi-million dollar new homes. WALK across the street to William Reid French immersion school, numerous amenities on 14th street, and to River Park off leash and the beautiful Elbow River pathways. (id:29763)
207, 100 Auburn Meadows Common Se
Calgary, Alberta
Welcome to unit #207 100 Auburn Meadows Common! This stylish and bright 2-bedroom, 2-bath condo offers a beautiful open concept layout with underground heated titled parking and additional storage. The kitchen comes equipped with stainless steel appliances, a good size island a breakfast bar and ample of storage space. In suite laundry is conveniently tucked away in your unit’s pantry. Tiled back splash, upgraded cabinetry and drop-down lighting gives this home a very modern appeal! This unit comes loaded with upgrades! 9ft ceilings throughout, a comfortable and relaxing living room and tons of natural light coming from your walkout balcony with enough space for outdoor furniture! The primary Bedroom offers large window, two separate closet spaces and a 4pc en-suite bathroom. The spacious second bedroom comes with good closet space and shares a jack and jill concept second bathroom. The building is walking distance to Grocery stores, a variety of shops, restaurants, pubs and the Mahogany Village Market. Reach out for a private showing! (id:29763)
45 Millview Green Sw
Calgary, Alberta
Welcome home to this beautifully updated and well-appointed townhome in Millrise. This end-unit features hardwood floors throughout (no carpet!) and tasteful finishes. The kitchen is outfitted with quartz countertops, plenty of cabinetry and newer appliances. A spacious living room is centred on a focal gas fireplace and sliding doors open to large poured concrete patio with plenty of space for furnishings and BBQ. A powder room and ample closets complete the main floor. Upstairs provides a bright king-sized primary bedroom with walk-in closets + two additional bedrooms and 4-piece bath. The basement has new laundry, a brand new furnace + newer H20 tank and provides plenty of space to finish to your liking as you envision media area, rec room, and or gym!With an attached garage + parking for a second vehicle in the driveway, this home provides everything you could ask for in a community that is family oriented and close to amenities, the C-train, Fish Creek Park and much more! (id:29763)
23 Tuscany Ravine Close Nw
Calgary, Alberta
Offer presentation, 11am Monday May 6th. This stunning Tuscany Ravine home offers a serene retreat in a picturesque setting. The 2-story home (total 2,959 sqft) boasts 4 bedrooms, 3.5 bathrooms, a bonus room, office, gym, new roof (2022) and an attached two-car garage. The interior features modern built-in appliances, air conditioning, updated lighting fixtures, new carpets, new railing, new window coverings and new hot water tank. Tigerwood hardwood floors and carpeted bedrooms create a perfect balance of luxury and comfort. The living room is a cozy retreat with a fireplace and large windows, while the kitchen is a chef’s dream with stainless appliances, cement countertops, a kitchen island with an eat-in bar, and floor to ceiling cabinets. A formal dining area with direct access to your large deck providing space for outdoor entertaining - an absolute dream. The upper floor has a spacious bonus room with vaulted ceilings, large windows to flood the room with natural light. The primary bedroom offers a sanctuary with an upscale 6 pc ensuite bathroom (relaxing soaker tub, stand-up steam shower with glass door, double vanity, heated floors) and walk-in closet complete with California closet. 2 additional bedrooms both with new carpets and California closets solutions. The fully finished basement includes a wet bar, gym room (gym flooring included with home) and an additional bedroom with 3 pc bathroom. The private wrap around deck and backyard oasis are perfect for relaxing or entertaining guests. The deck has been recently replaced and has stunning glass railings. The south facing yard, offers bright skies, underground sprinklers (front yard too), open space for hot summer with friends and family. Your own custom built shed is also included for additional storage. This location offers easy access to local schools (Tuscany elementary, St Basil Elementary Jr High, Twelve Mike Coulee middle, Eric Harvie Elementary), shopping, and many pathways perfect for biking, run ning, or leisurely strolls. Major traffic routes and city transit including the LRT are all nearby available. More shopping and entertainment facilities at Crowfoot Centre, are just a short commute away. You will love to live in one of the most sought after family communities in the city. Don’t miss your chance to own this impeccably kept home. (id:29763)
130 Morris
Canmore, Alberta
Bring your vision to life. In an unrivalled location central to the Best of Canmore, from the sights & sounds of Main St, to the quiet serenity of endless forested trails in the Rocky Mountains, this 3 bedroom, 3 bath half-duplex sits perched high above the iconic Bow River. Timeless & thoughtful design conspire to create distinct spaces in an open floor plan. Framing stunning peaks, the living areas vaulted ceilings & large windows bring the outside in, evoking a genuine sense of place, enjoyed best with the cozy fireplace lit. Alongside, a discretely separate area is perfect for a number of purposes, from guest quarters to den or reading room. An ample kitchen inspires culinary creativity & adjoins both the dining area as well as the private rear yard & sun-soaked deck. The master suite is also on this level, where a spa bath invites leisurely starts to active days. A spacious lower level features in-floor heat, & additional bedroom, full bath & family room, ideal for the growing family or guests. The 2 car garage & plenty of inside storage means there’s always a place for vehicles & mountain toys. An opportunity to live in the desirable Morris area is only possible through properties like this, where the added benefit of great value & “bones” upon which to create your dream home is clear to the discerning buyer. (id:29763)

