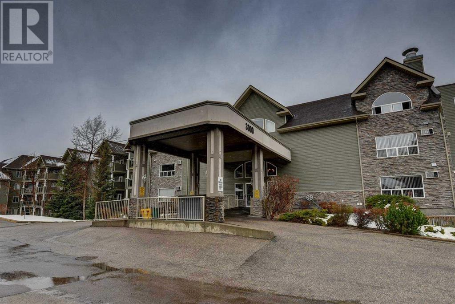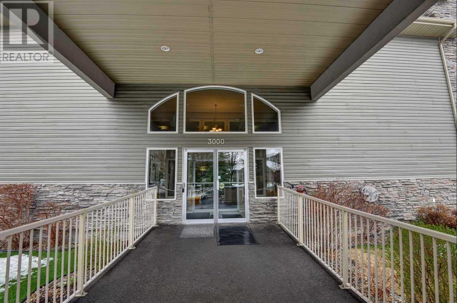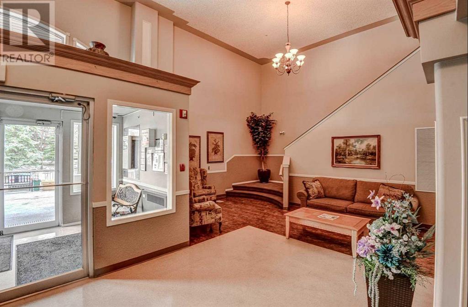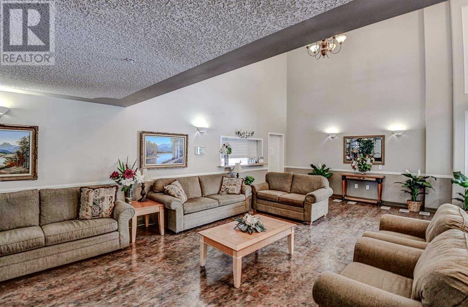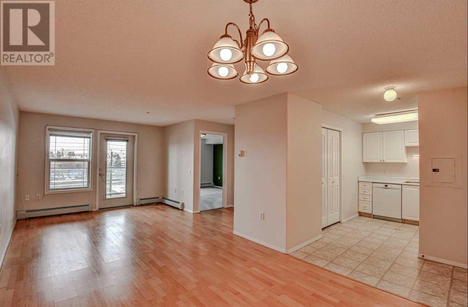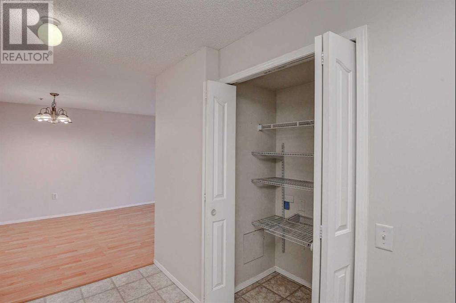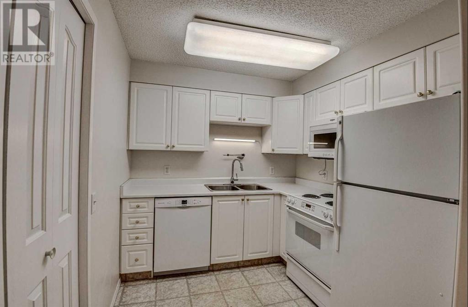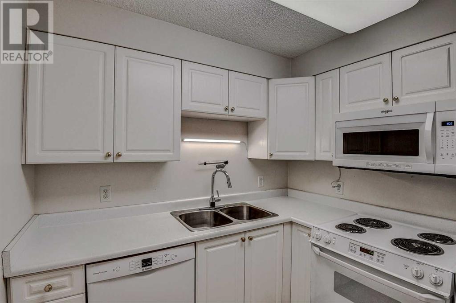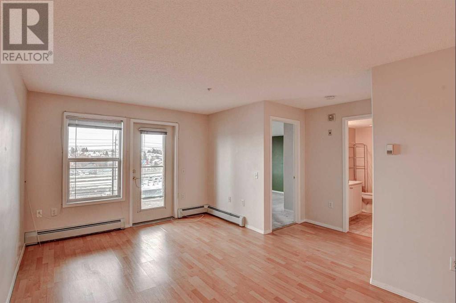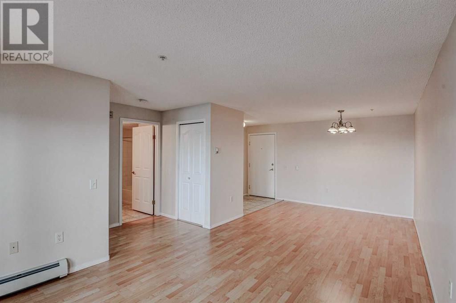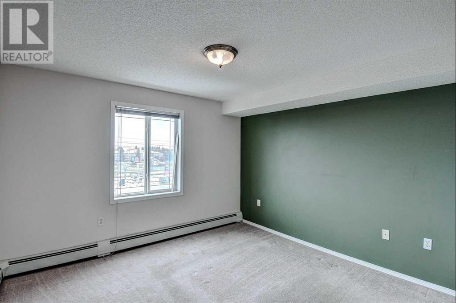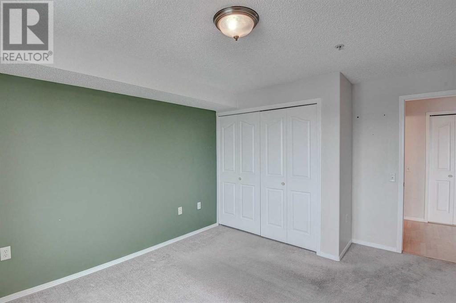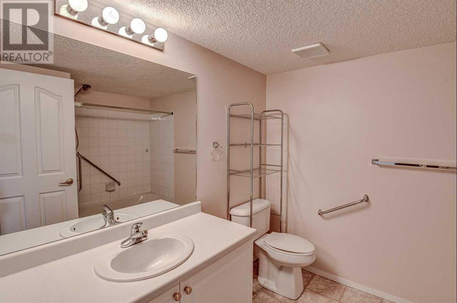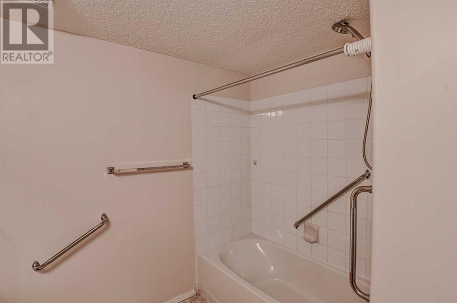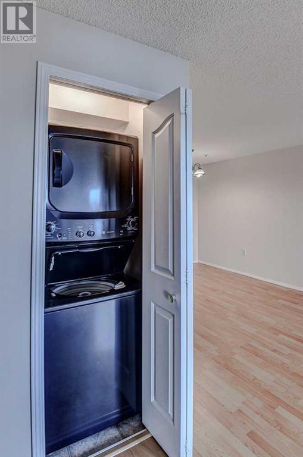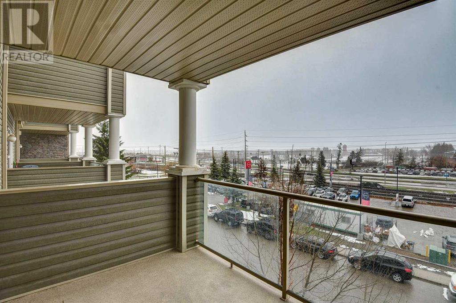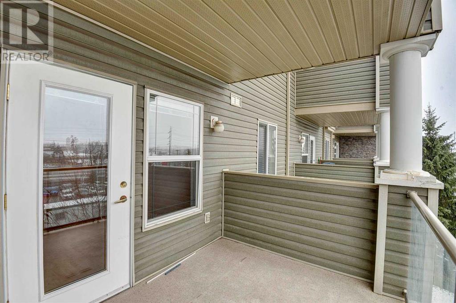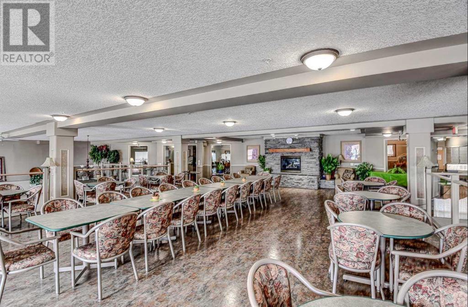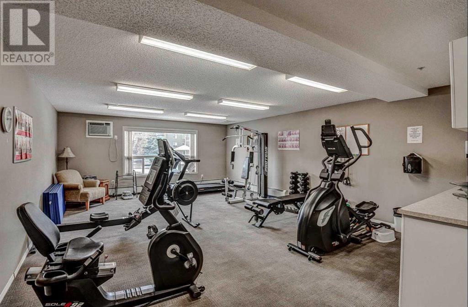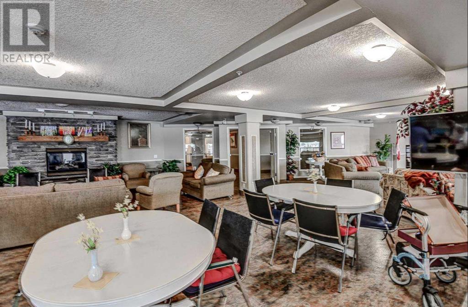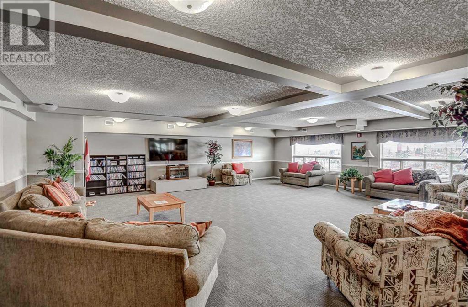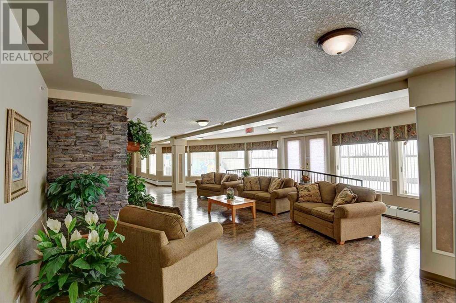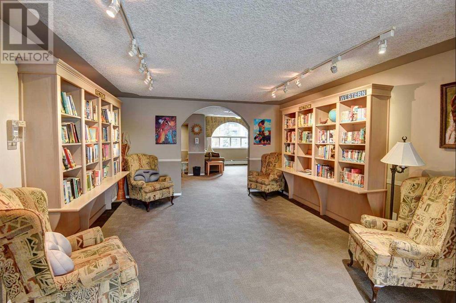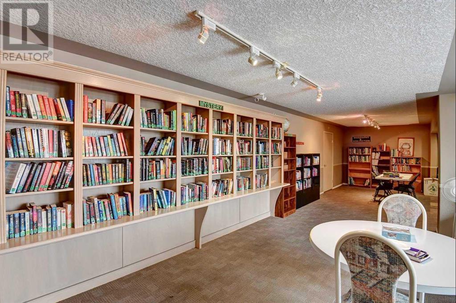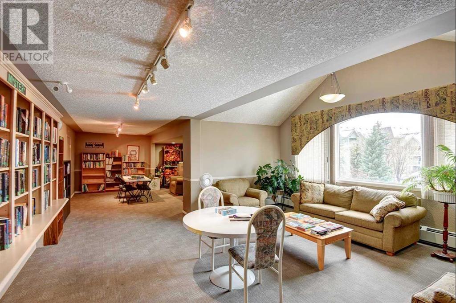3316, 3000 Millrise Point Sw Calgary, Alberta T2Y 3W4
$180,000Maintenance, Common Area Maintenance, Electricity, Heat, Insurance, Ground Maintenance, Property Management, Reserve Fund Contributions, Waste Removal, Water
$412.99 Monthly
Maintenance, Common Area Maintenance, Electricity, Heat, Insurance, Ground Maintenance, Property Management, Reserve Fund Contributions, Waste Removal, Water
$412.99 MonthlyA wonderful home awaits you in this BEAUTIFULLY MAINTAINED ADULT LIVING (60 +) Building, in the highly sought after Legacy Estates in Millrise. On the third floor, this EAST FACING, OPEN PLAN, CLEAN and BRIGHT unit includes a large Bedroom, 4 Piece Bathroom, Kitchen (the Bosche dishwasher was new in 2022) & Dining Room, In-suite Laundry (new Washer/Dryer 2021) and Balcony off the Living room. The Condo Fees include all utilities. Each floor in the building has a Common Activity Area and Fireplace. There is a large common Dining room, a Café, Huge Library, Guest Suite, Craft Room and separate Exercise Room. There is a mandatory $75.00 monthly meal charge for 3 meals per month (not included in the condo fees) that may be used each month or accumulated for future use in the common dining room (additional meals are available for $22.00). The Roof Top Terrace on 4th floor with tables and chairs is a wonderful gathering place on sunny afternoons or evenings. This GREAT LOCATION is close to the C-train, within blocks of Picturesque Fish Creek Park and convenient walking distance to Grocery Shopping and Restaurants. Come and enjoy the welcoming comradery of your neighbours in any of the numerous events held throughout the year. Don't wait to call your favourite realtor to arrange a viewing. (id:29763)
Property Details
| MLS® Number | A2128348 |
| Property Type | Single Family |
| Community Name | Millrise |
| Amenities Near By | Park |
| Community Features | Pets Allowed With Restrictions, Age Restrictions |
| Features | No Animal Home, No Smoking Home, Guest Suite, Parking |
| Plan | 0111781 |
| Structure | None |
Building
| Bathroom Total | 1 |
| Bedrooms Above Ground | 1 |
| Bedrooms Total | 1 |
| Amenities | Exercise Centre, Guest Suite, Party Room |
| Appliances | Refrigerator, Dishwasher, Stove, Microwave Range Hood Combo, Window Coverings, Washer/dryer Stack-up |
| Architectural Style | Low Rise |
| Constructed Date | 2001 |
| Construction Material | Wood Frame |
| Construction Style Attachment | Attached |
| Cooling Type | None |
| Exterior Finish | Stone, Vinyl Siding |
| Flooring Type | Carpeted, Laminate, Linoleum |
| Heating Type | Baseboard Heaters |
| Stories Total | 4 |
| Size Interior | 628 Sqft |
| Total Finished Area | 628 Sqft |
| Type | Apartment |
Parking
| None |
Land
| Acreage | No |
| Land Amenities | Park |
| Size Total Text | Unknown |
| Zoning Description | M-c2 D118 |
Rooms
| Level | Type | Length | Width | Dimensions |
|---|---|---|---|---|
| Main Level | Living Room | 15.17 Ft x 10.92 Ft | ||
| Main Level | 4pc Bathroom | 8.33 Ft x 7.67 Ft | ||
| Main Level | Kitchen | 8.58 Ft x 7.83 Ft | ||
| Main Level | Primary Bedroom | 13.50 Ft x 11.83 Ft |
https://www.realtor.ca/real-estate/26846965/3316-3000-millrise-point-sw-calgary-millrise
Interested?
Contact us for more information

