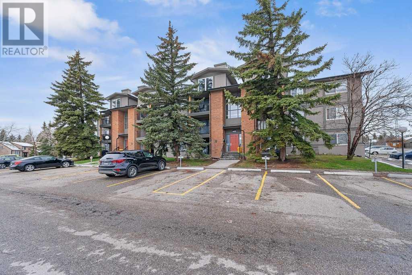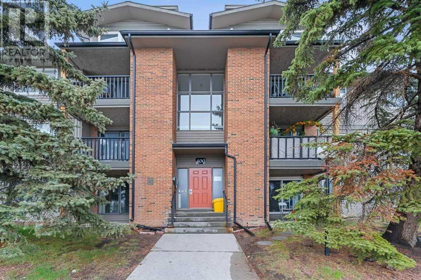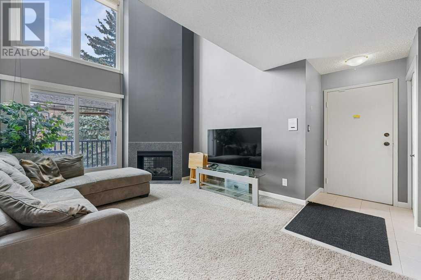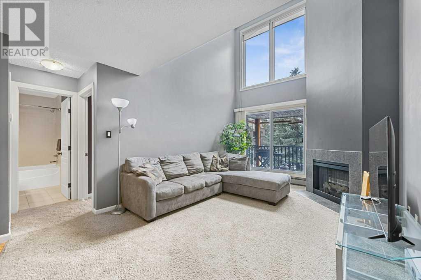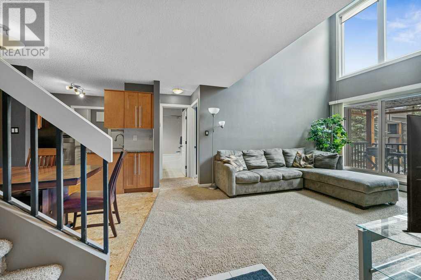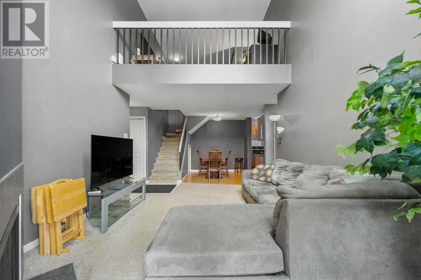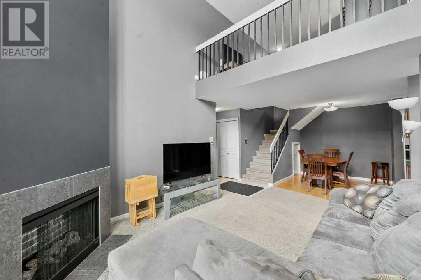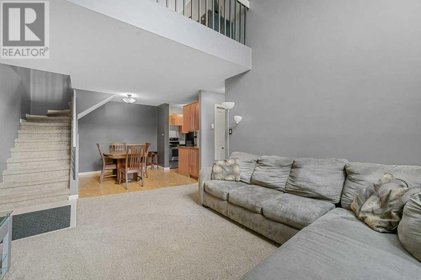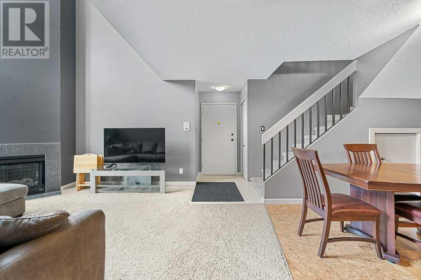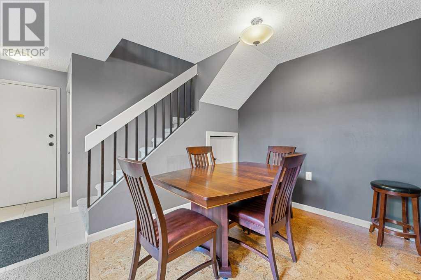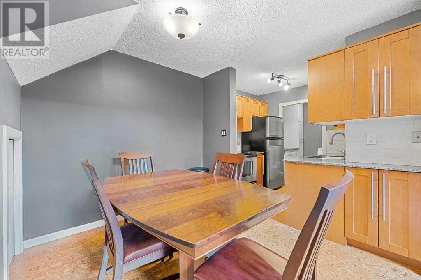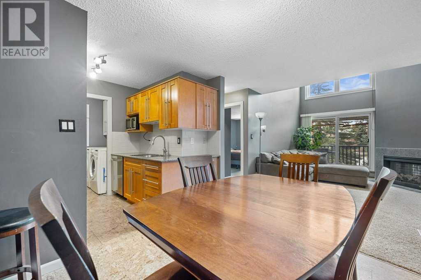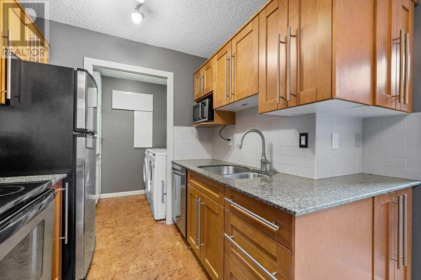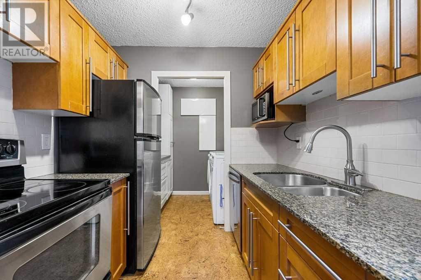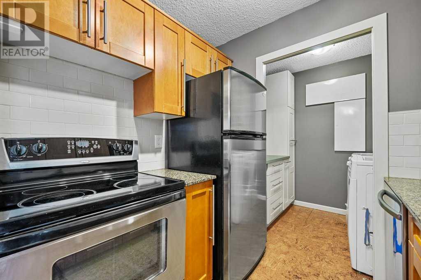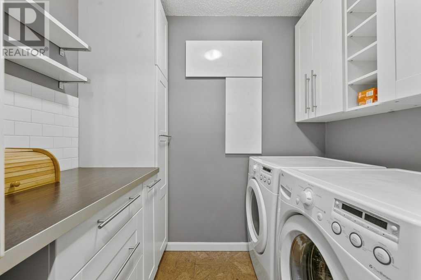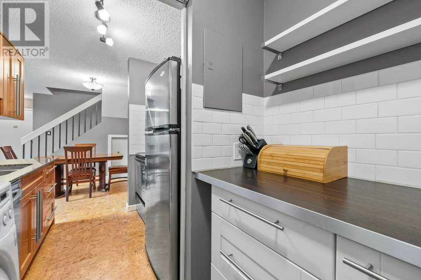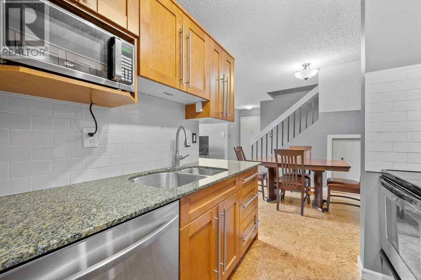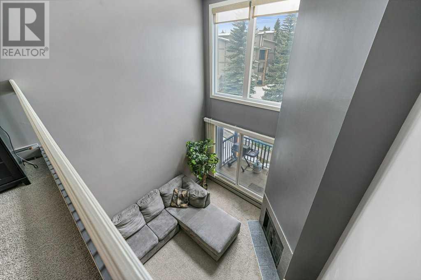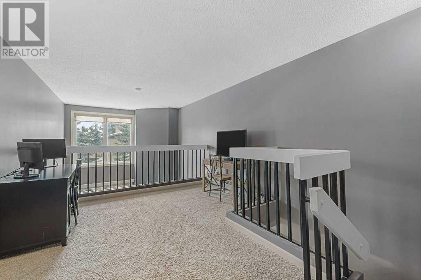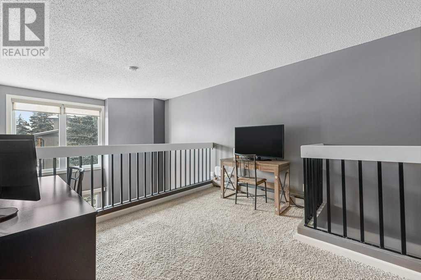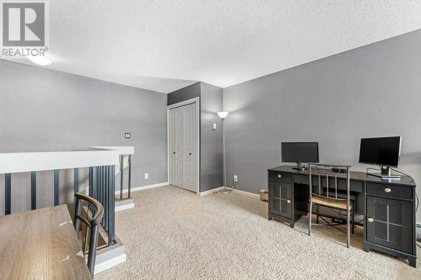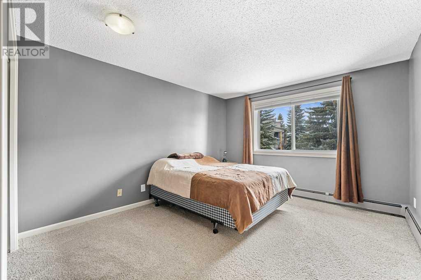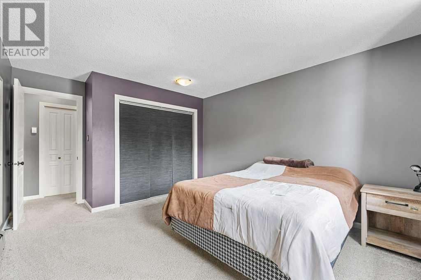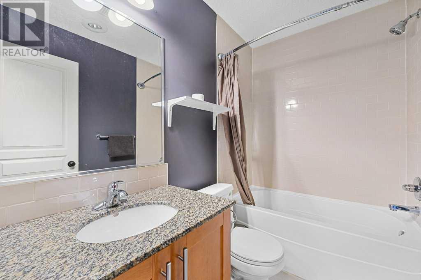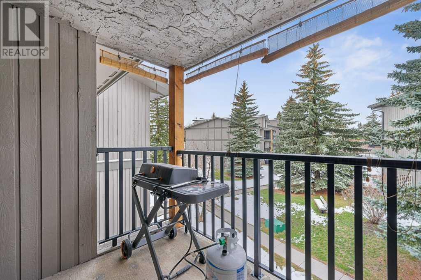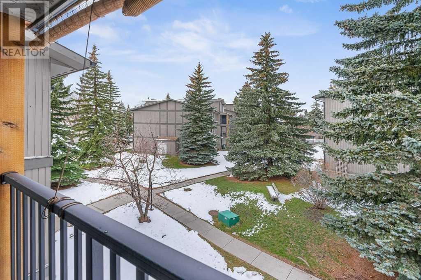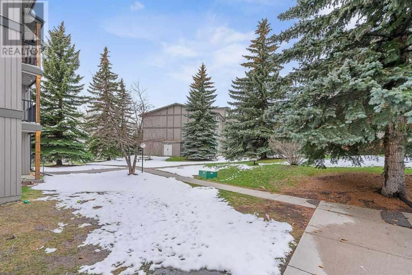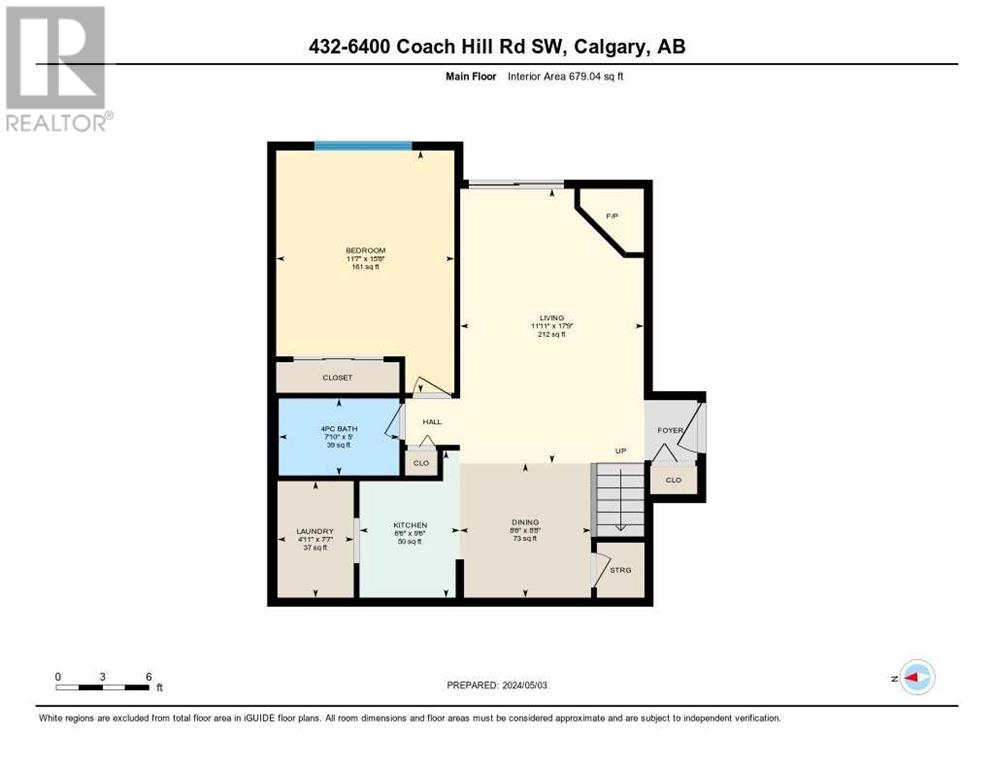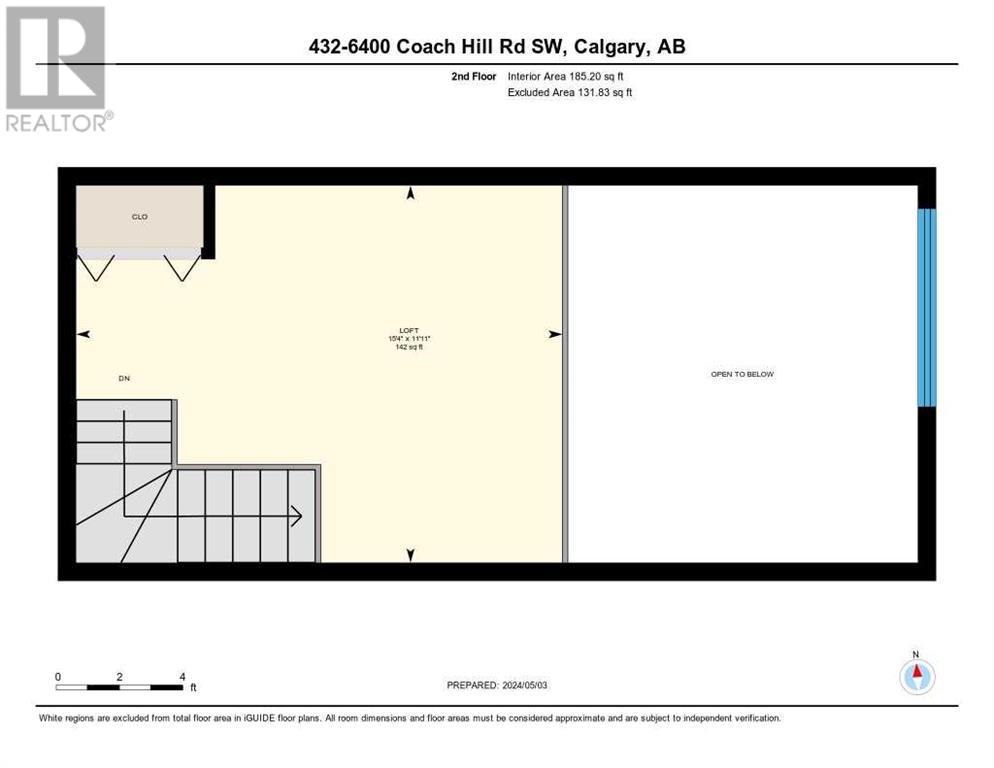432, 6400 Coach Hill Road Sw Calgary, Alberta T3H 1B8
$239,900Maintenance, Common Area Maintenance, Heat, Insurance, Parking, Property Management, Reserve Fund Contributions, Sewer, Waste Removal, Water
$632.50 Monthly
Maintenance, Common Area Maintenance, Heat, Insurance, Parking, Property Management, Reserve Fund Contributions, Sewer, Waste Removal, Water
$632.50 MonthlyIntroducing an Amazing PENTHOUSE, 2 STOREY, TOP FLOOR unit nestled in coveted neighbourhood of Coach Hill, this striking 1 bedroom unit boasts soaring 17-foot ceilings, and versatile 2nd-storey LOFT, offering limitless possibilities as a second bedroom, office, or cozy retreat. Step into a seamlessly designed open-concept layout, where floor-to-ceiling windows illuminate the spacious living room, enhanced by an inviting electric fireplace. Unwind on your private balcony, with courtyard views, AND complete with a convenient storage room.The galley-style kitchen is striking, featuring granite countertops and stainless-steel appliance package. Adjacent, a dedicated dining area sets the stage for effortless entertaining, while a walk-in pantry provides practical storage solutions. Here you will also find a convenient in-suite laundry. Retreat to the generous primary bedroom, easily accommodating any size bed and situated adjacent to the 4-piece bathroom. Cleverly concealed storage beneath the stairs leads to the trendy second-story loft, offering a bird's-eye view of the main level.With the convenience of an assigned parking stall, and additional storage locker in building 800, along with ample visitor parking, bike storage, and a pet-friendly environment, every aspect of urban living is effortlessly catered to. Enjoy a prime location with swift access to an array of amenities, downtown attractions, the ring road, public transit, shopping destinations, esteemed schools, and parks. Don't miss this amazing opportunity! (id:29763)
Property Details
| MLS® Number | A2128149 |
| Property Type | Single Family |
| Community Name | Coach Hill |
| Amenities Near By | Park, Playground |
| Community Features | Pets Allowed With Restrictions |
| Features | No Animal Home, No Smoking Home, Parking |
| Parking Space Total | 1 |
| Plan | 7910850 |
Building
| Bathroom Total | 1 |
| Bedrooms Above Ground | 1 |
| Bedrooms Total | 1 |
| Appliances | Washer, Refrigerator, Dishwasher, Stove, Dryer, Window Coverings |
| Architectural Style | Multi-level |
| Constructed Date | 1978 |
| Construction Material | Wood Frame |
| Construction Style Attachment | Attached |
| Cooling Type | None |
| Exterior Finish | Brick, Wood Siding |
| Fireplace Present | Yes |
| Fireplace Total | 1 |
| Flooring Type | Carpeted, Ceramic Tile, Cork |
| Heating Type | Baseboard Heaters |
| Stories Total | 3 |
| Size Interior | 864 Sqft |
| Total Finished Area | 864 Sqft |
| Type | Apartment |
Land
| Acreage | No |
| Land Amenities | Park, Playground |
| Size Total Text | Unknown |
| Zoning Description | M-c1 D75 |
Rooms
| Level | Type | Length | Width | Dimensions |
|---|---|---|---|---|
| Second Level | Loft | 11.92 Ft x 15.33 Ft | ||
| Main Level | Living Room | 11.92 Ft x 17.75 Ft | ||
| Main Level | Kitchen | 6.50 Ft x 9.50 Ft | ||
| Main Level | Dining Room | 8.50 Ft x 8.67 Ft | ||
| Main Level | Bedroom | 11.58 Ft x 15.67 Ft | ||
| Main Level | 4pc Bathroom | 7.83 Ft x 5.00 Ft | ||
| Main Level | Laundry Room | 4.92 Ft x 7.58 Ft |
https://www.realtor.ca/real-estate/26847019/432-6400-coach-hill-road-sw-calgary-coach-hill
Interested?
Contact us for more information

