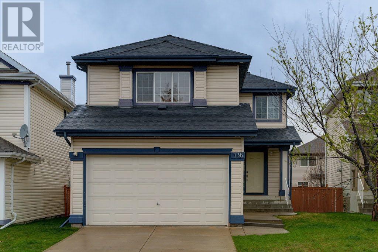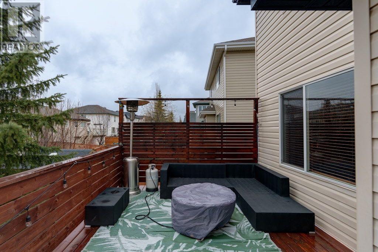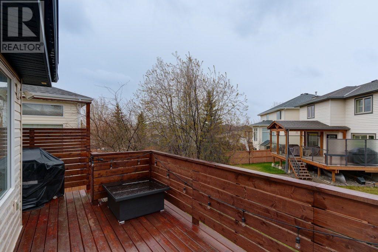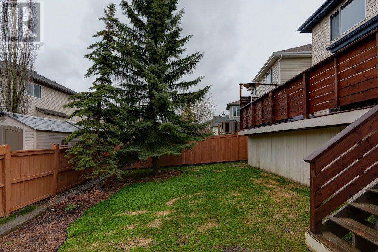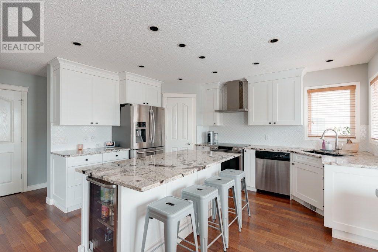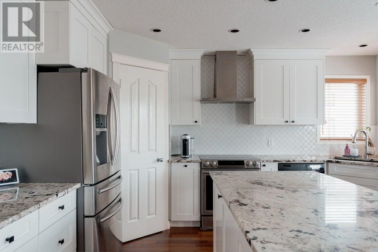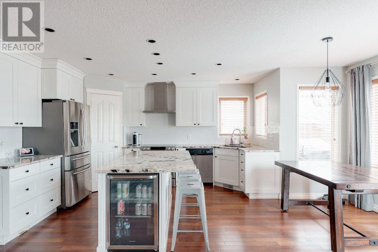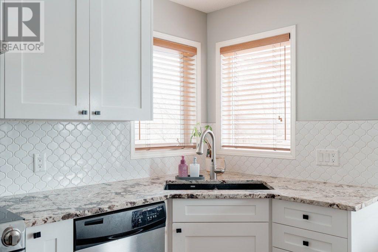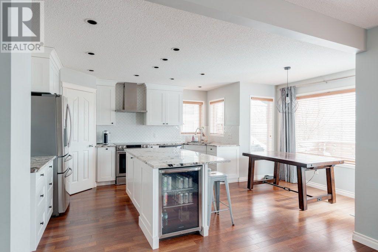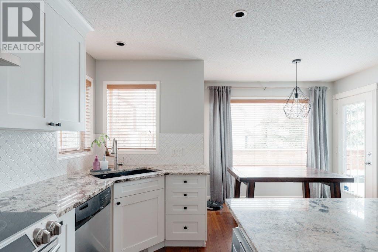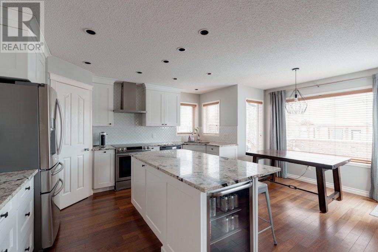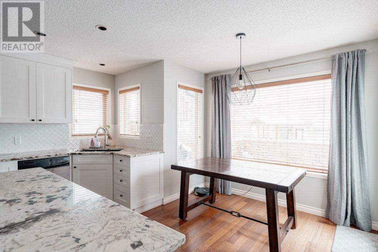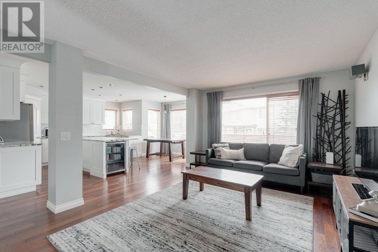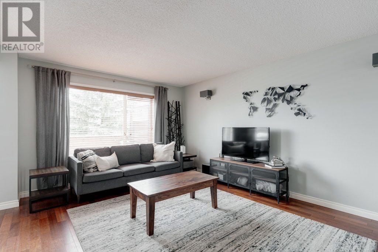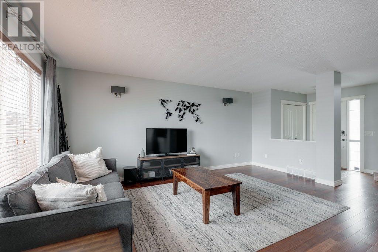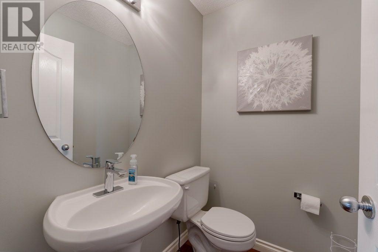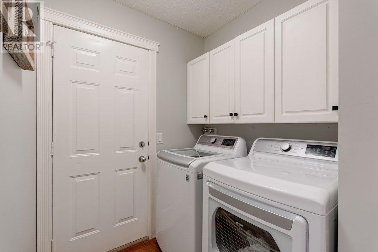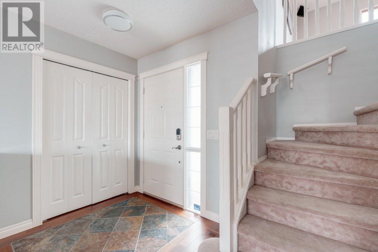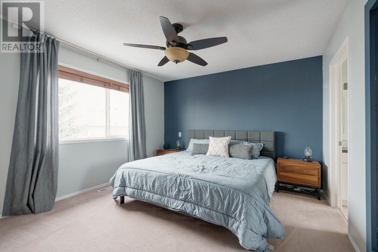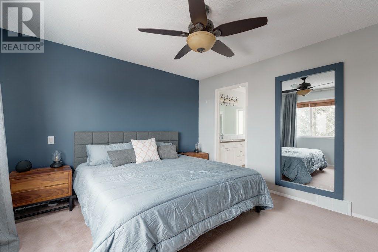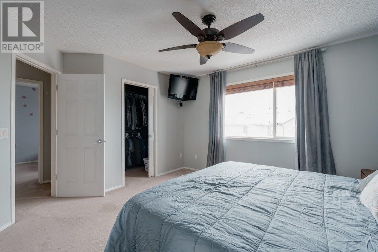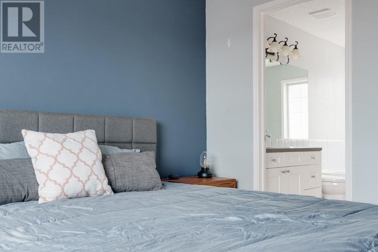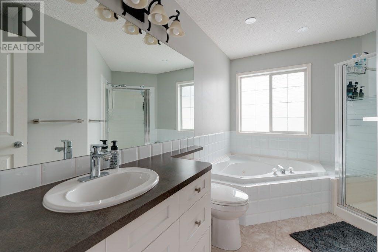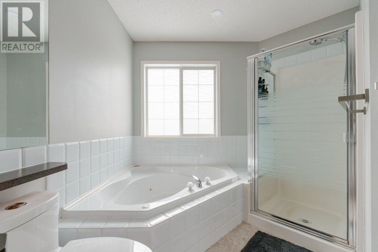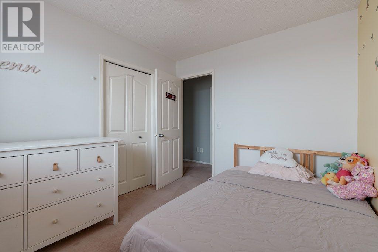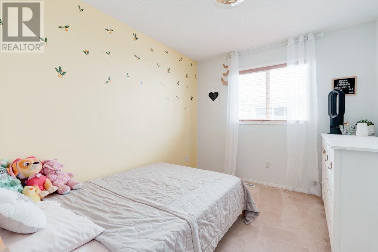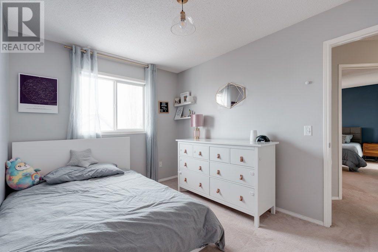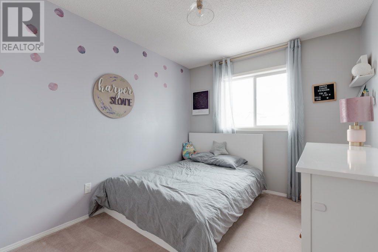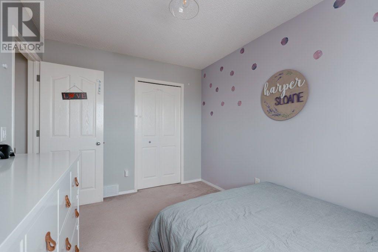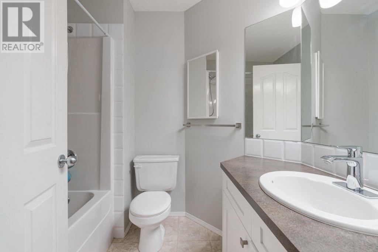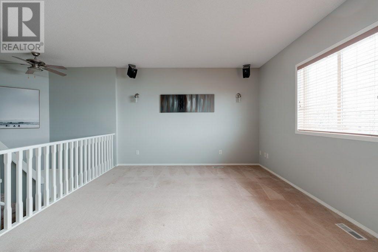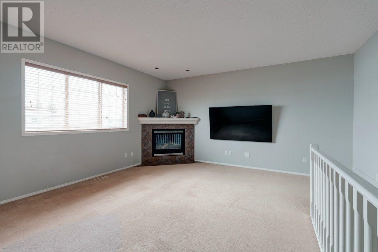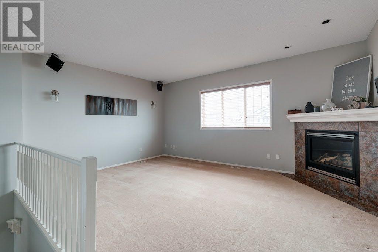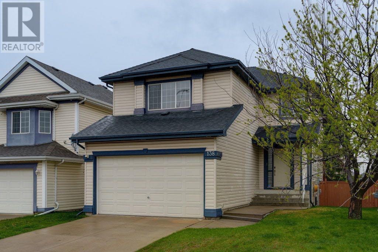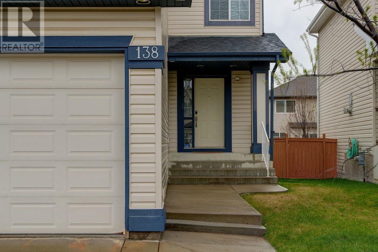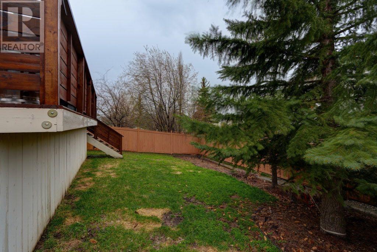138 Rocky Ridge Circle Nw Calgary, Alberta T3G 4P3
$719,000
Located on a quiet street in the highly desirable community of Rocky Ridge! The upper level features 3 bedrooms, including a primary suite complete with a wall mounted TV, closet and a 4pc en-suite bathroom, a 2nd 4pc bathroom and a sizable family/media room with a gas fireplace, TV bracket and 2 wall mounted speakers. The open concept main level is perfect for entertaining. Enjoy cooking and spending time in the beautifully updated kitchen with granite countertops, spacious island with a built-in bar refrigerator, stainless steel appliances, custom shaker cabinetry with soft close hinges, brazilian hardwood flooring and access to the deck overlooking a sunny west backyard. The backyard landscaping was recently upgraded to include low maintenance clover. The basement awaits your development ideas and is partially finished with insulation and vapour barrier. Enjoy the modern touches of having a NEST digital keypad and doorbell. This 2 storey home is move-in ready and the carpets were just professionally cleaned. Rocky Ridge is an established community with schools, CO-OP grocery store and gas bar, a stunning YMCA complex and access to the community amenities (park, wading pool, lake, ice surface and boating equipment).The Tuscany/Rocky Ridge LRT station, Stoney Trail and Highway 1A are easily accessible. The convenience of being located close to Highway 1A is perfect for weekend getaways to the mountains. Come live your best life! (id:29763)
Property Details
| MLS® Number | A2128148 |
| Property Type | Single Family |
| Community Name | Rocky Ridge |
| Amenities Near By | Park |
| Features | See Remarks |
| Parking Space Total | 4 |
| Plan | 9810888 |
| Structure | Deck, Clubhouse |
Building
| Bathroom Total | 3 |
| Bedrooms Above Ground | 3 |
| Bedrooms Total | 3 |
| Amenities | Clubhouse |
| Appliances | Washer, Refrigerator, Dishwasher, Stove, Dryer, Hood Fan, Window Coverings |
| Basement Development | Unfinished |
| Basement Type | Full (unfinished) |
| Constructed Date | 1999 |
| Construction Material | Wood Frame |
| Construction Style Attachment | Detached |
| Cooling Type | None |
| Exterior Finish | Vinyl Siding |
| Fireplace Present | Yes |
| Fireplace Total | 1 |
| Flooring Type | Carpeted, Hardwood, Linoleum |
| Foundation Type | Poured Concrete |
| Half Bath Total | 1 |
| Heating Fuel | Natural Gas |
| Heating Type | Forced Air |
| Stories Total | 2 |
| Size Interior | 1792 Sqft |
| Total Finished Area | 1792 Sqft |
| Type | House |
Parking
| Attached Garage | 2 |
Land
| Acreage | No |
| Fence Type | Fence |
| Land Amenities | Park |
| Landscape Features | Landscaped |
| Size Depth | 32.01 M |
| Size Frontage | 10.32 M |
| Size Irregular | 385.00 |
| Size Total | 385 M2|4,051 - 7,250 Sqft |
| Size Total Text | 385 M2|4,051 - 7,250 Sqft |
| Zoning Description | R-c1 |
Rooms
| Level | Type | Length | Width | Dimensions |
|---|---|---|---|---|
| Second Level | Primary Bedroom | 14.50 Ft x 11.75 Ft | ||
| Second Level | Bedroom | 8.92 Ft x 12.17 Ft | ||
| Second Level | Bedroom | 10.67 Ft x 9.08 Ft | ||
| Second Level | 4pc Bathroom | 9.17 Ft x 11.83 Ft | ||
| Second Level | 4pc Bathroom | 6.08 Ft x 7.75 Ft | ||
| Second Level | Family Room | 18.00 Ft x 16.50 Ft | ||
| Main Level | 2pc Bathroom | 4.42 Ft x 5.42 Ft | ||
| Main Level | Kitchen | 14.17 Ft x 14.33 Ft | ||
| Main Level | Dining Room | 9.00 Ft x 5.33 Ft | ||
| Main Level | Living Room | 12.42 Ft x 18.00 Ft | ||
| Main Level | Foyer | 10.08 Ft x 6.00 Ft |
https://www.realtor.ca/real-estate/26846966/138-rocky-ridge-circle-nw-calgary-rocky-ridge
Interested?
Contact us for more information

