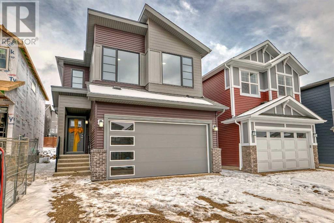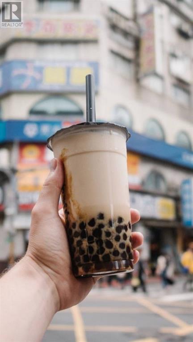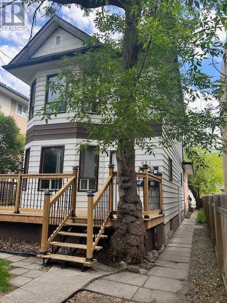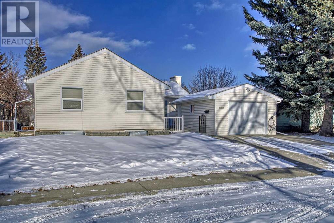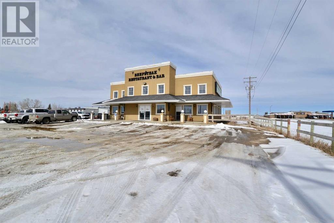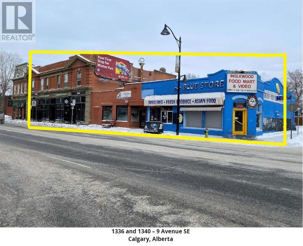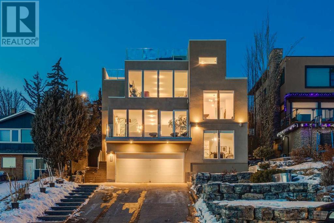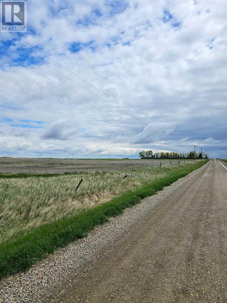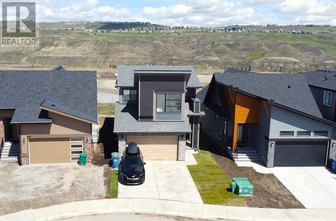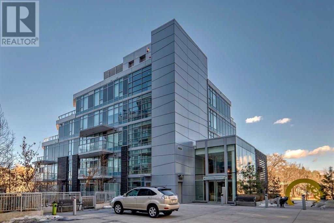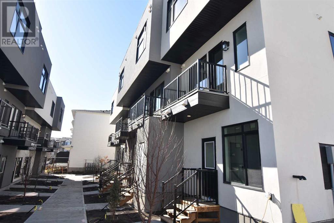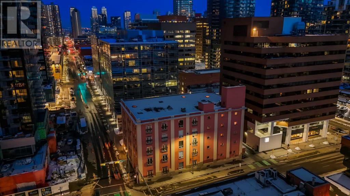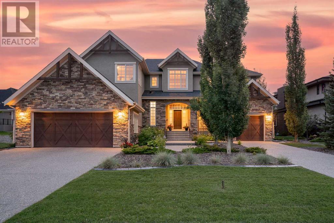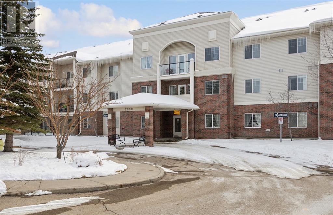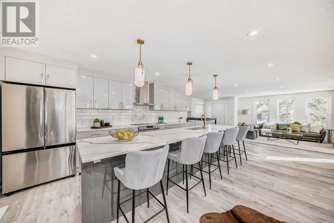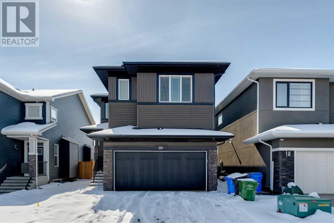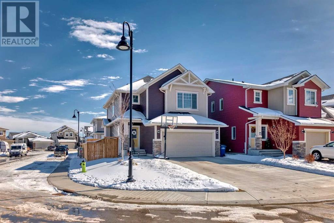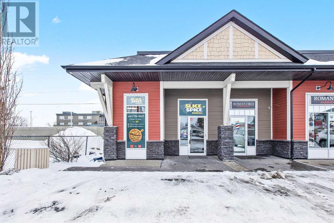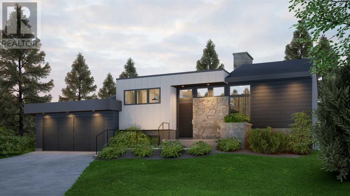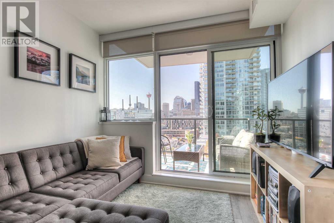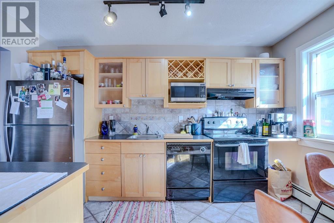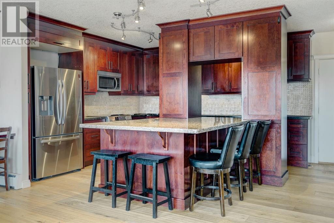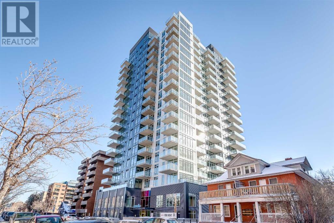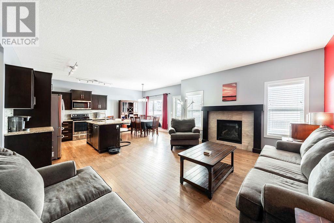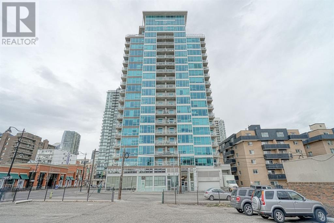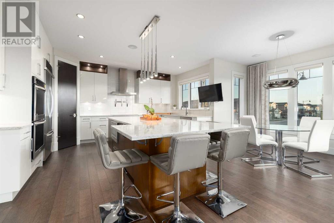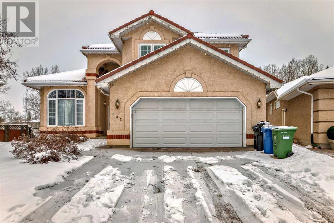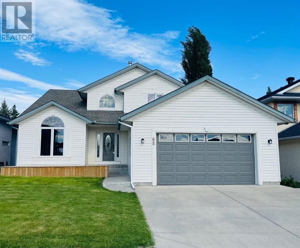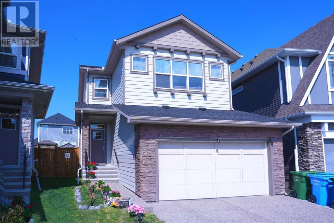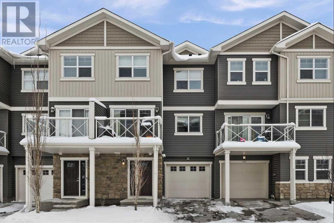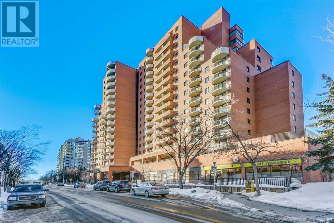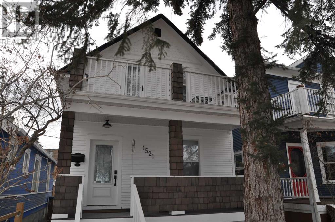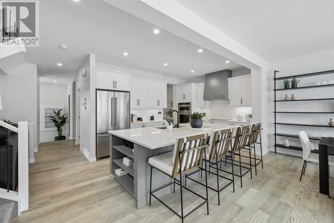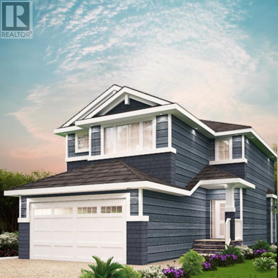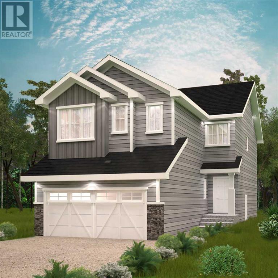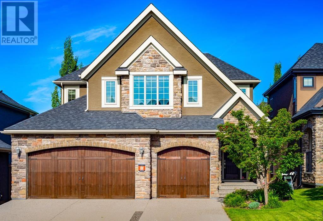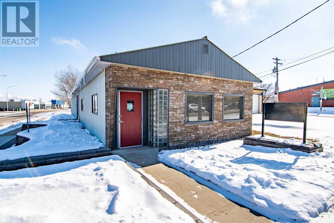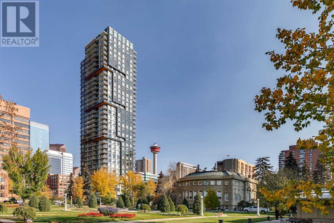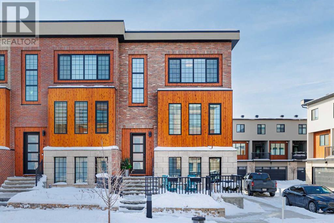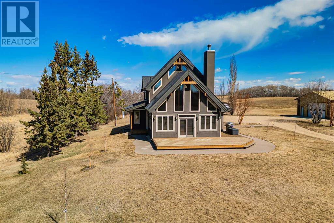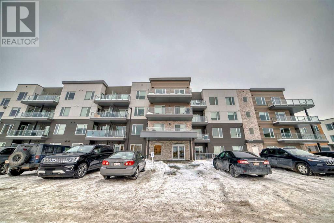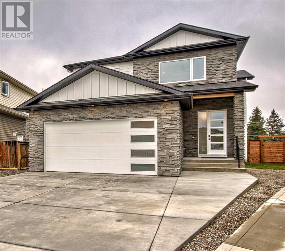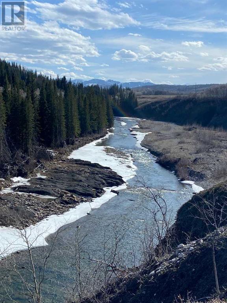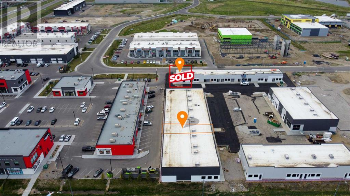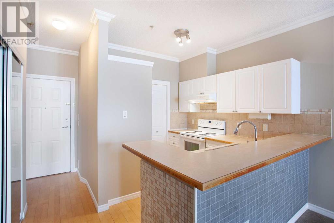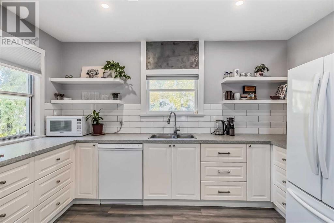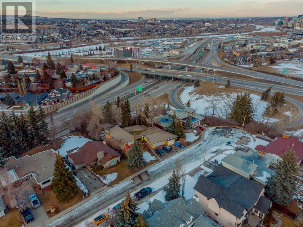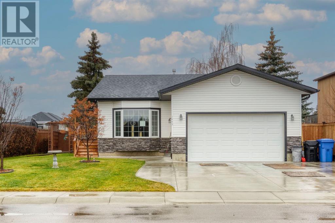199 Lucas Close Nw
Calgary, Alberta
Be the proud owner of this fantastic 5 BED 3 FULL BATHS brand new home in the beautiful NW Calgary community of Livingston. The upper level has 4 beds and 2- full baths, including an ensuite 5-piece bath. The Main level has an additional 1 bed and 1 full bath. This home is tastefully finished with tons of upgrades, including a SPICE KITCHEN, BUILT-IN WALL OVEN AND MICROWAVE, RAILINGS, ELECTRIC FIREPLACE, SEPARATE SIDE ENTRY TO BASEMENT, DOUBLE SINKS AND VANITIES ON UPPER FLOOR BATHROOMS, MAIN FLOOR FULL BEDROOM AND FULL BATH. 8 FT GARAGE DOOR HEIGHT WITH KEYPAD, The unfinished basement comes with 9FT BASEMENT WALL HEIGHT, BASEMENT WALL IS FULLY INSULATED, DRYWALLED, AND ROUGHED IN for future 2-BEDROOM BASEMENT SUITE (floor plan available for future 2-bed basement suite). A secondary suite would be subject to approval and permitting by the city. This home is simply in its class and is sure to please. BRAND NEW, NEVER OCCUPIED. The builder will complete seasonal work (driveway, landscaping, and others) as the weather warms up in spring/summer. Note: The listing agent has an interest in the property. (id:29763)
123 Any Street
Calgary, Alberta
An exciting bubble tea franchise in a major shopping center for sale. Located in a major shopping center, this 150 sqft space is in the heart of the action, ensuring high foot traffic and visibility for your business. The franchise offers a menu that has been carefully crafted and tested, ensuring that customers will love the flavors and keep coming back for more. From classic milk teas to trendy fruit teas, there is something for everyone to enjoy. Enjoy the benefits of a low rent agreement, allowing you to maximize your profits from day one. This is a rare find in such a prime location! The business features a modern and attractive design and décor, creating a welcoming and trendy atmosphere for customers to relax and enjoy their bubble tea. Combining with the high demand for bubble tea, makes it a lucrative investment opportunity. Current lease will expire in July 2026 and there will have options to renew. (id:29763)
521 22 Avenue Sw
Calgary, Alberta
Prime Investment Opportunity with a 7% Cap Rate in the Mission / Cliff Bungalow District of Central SW Calgary -Moments from Starbucks and the Dynamic 4th Street Scene! Seize the chance to own a remarkable investment on a prime 37'x120' lot within Calgary's coveted Mission district. This well-maintained 5-plex, standing proudly on a scenic, tree-lined street, blends the vibrancy of urban living with the enchanting allure of its early 1900s origins. Skillfully converted into five illegal suites (four 1-bedroom and one 2-bedroom), this two-story building captivates with each unit's unique character, enhanced by modern amenities including a complete set of appliances (five refrigerators, five stoves, one dishwasher, and one combination washer/dryer, two washers & 1 dryer). Recent renovations underscore the property’s commitment to quality and comfort, with new shingles installed in 2021 and the bathrooms in suites #1 and #2 completely remodeled in 2022, offering a contemporary living experience. Strategically situated, the property grants unbeatable access to the lively corridors of 17th Avenue and 4th Street SW, renowned for their rich assortment of dining, nightlife, and boutique shopping. It's a haven for those who thrive on an active lifestyle, with the MNP Community & Sport Centre and picturesque bike paths along the Elbow River just a stone's throw away. The convenience of biking or taking transit to downtown Calgary adds to this investment's allure. Four of the five illegal suites have been operating as lucrative Airbnb short-term rentals, a testament to their consistent demand and the property's income-generating prowess. Currently, only 1 is operating as an AirBnB with the balance on long-term leases. In addition, four parking spaces at the rear enhance its attractiveness andfunctionality. (This purchase price includes all the furnishings in 4 of the 5 suites. You are ready for business!) Whether your goal is to bolster your rental portfolio with a property boasting a solid revenue history and recent upgrades or to explore future development possibilities on this versatile lot — be it constructing your dream home or a new multifamily unit — this opportunity is ripe with potential. Invest in a locale that offers both growth and a lifestyle that's hard to match. (id:29763)
9816 Palistone Road Sw
Calgary, Alberta
Nestled in the sought-after and established community of Palliser, this detached house offers an inviting retreat for families looking for comfort, space, and modern elegance. As you step inside, you'll be greeted by a cozy front living room, complete with a gas/wood fireplace that provides the perfect setting for a quiet winter evening in. The adjacent dining space is ideal for hosting friends and family. The recently renovated kitchen boasts quartz countertops, custom cabinetry with soft close, stainless steel appliances and subway tile backsplash. This kitchen is a chef's dream, combining style and functionality. The primary bedroom location on the main floor offers an opportunity for a sanctuary with privacy for parents and the opportunity to age in place. It features a big walkthrough closet and a luxurious 5-piece ensuite with a double vanity. The main floor also includes second bedroom and convenient 2-piece bathroom. The lower level of this home is generously sized and includes 3 bedrooms, 2 four-piece bathrooms, laundry and a recreational room/playroom, perfect for children's activities and entertainment. This layout ensures that there's ample space for everyone in the family. The exterior of the property features new decks, detached garage with electric car charging point - providing secure parking and storage, as well as a spacious backyard that's perfect for outdoor enjoyment and relaxation. Some highlights include fully renovated interiors, central air conditioning, water filtration system, new on-demand hot water tank and roof replaced about 5 years back. This house has incredible walkability to a variety of schools, parks and playgrounds. Don't miss out on this stunning property, book your viewing today! (id:29763)
508 7 Street
Beiseker, Alberta
Investor or Owner User opportunity in a great location on Highway 9 in Beiseker. Alberta. Beiseker is a village approximately 70 kilometers northeast of Calgary. It is considered to be an outermost part of the Calgary Region, and is included within Calgary's Census Metropolitan Area. Lying in a belt of rich black soil, Beiseker was developed as an agricultural service centre. Since it is located almost equidistant from Calgary and Drumheller, Beiseker began to emerge as a local service and trade centre for the surrounding rural agricultural area. Village status was achieved in 1921. Beiseker currently serves as a centre for local agricultural services including fertilizer, seed cleaning, and soil testing. There is a local UFA outlet, and a Canadian Malting Co. grain elevator serving farmers in the area. Local industries serve the oilpatch, and there are many sites extracting natural gas in the immediate area surrounding Beiseker, as well as several major pipelines.Beiseker also has a number of small businesses on its main street offering a variety of services, including a local credit union, grocery store, pharmacist and hair dressers, as well as several small restaurants. The current tenant of this property, whose lease expires on December 31st, 2024, Is Beefsteak Restaurant & Bar. This restaurant has been successfully serving the community since 2003, with the current tenant leasing since 2014. (id:29763)
1336, 1340 9 Avenue Se
Calgary, Alberta
Prime Inner City Development Opportunity. Currently awaiting zoning approval to allow the proposed development. The zoning approval is expected within the next 30 days.Proposed 84-unit residential purpose-built rental project with 7,500 square feet of retail space located in the historic community of Inglewood, a neighborhood with the perfect mix of history, culture, and community.Located just minutes from downtown, Inglewood is the perfect spot for those who want easy access to all that Calgary has to offer. Inglewood is also home to a vibrant community, with friendly neighbors and plenty of community events and festivals.One of the things that sets Inglewood apart is its historic charm. As one of Calgary's oldest neighborhoods, Inglewood boasts a unique architecture and streetscape that you won't find anywhere else. Take a stroll down 9th Avenue SE and you'll feel like you've stepped back in time.But Inglewood isn't just about history. It's also home to some of Calgary's most amazing shopping and dining. From boutique shops and galleries to cafes and restaurants, Inglewood has something for everyone. And if you love the outdoors, you'll appreciate Inglewood's proximity to the Bow River and the Calgary Zoo.Inglewood is one of Calgary's best neighborhoods. This development and the planned Brewery Lands development, which will add another 2,000 residents to the area, will be a welcome addition to the vibrant inner city lifestyle that Inglewood offers. (id:29763)
856 Bridge Crescent Ne
Calgary, Alberta
Welcome to the pinnacle of contemporary living at this stunning custom build residence, offering iconic city views, incredible open layout, vaulted ceilings and sleek finishings throughout. Perched along desirable Bridge Crescent, this modern marvel ensures maximum privacy with open concept living and sun-filled principle rooms, making it the ultimate entertainers dream. Upon arrival, you're greeted by a glass enclosed staircase leading you up to the main living area with 10 foot ceilings vaulted to an astounding 18 feet. This compound exudes unique opulence, boasting 5 bedrooms, 4 bathrooms, multiple living areas and just under 4,500 square feet of total developed living space. Featured within this modern masterpiece, is a state-of-the-art gourmet kitchen and sun filled living room with access to the South balcony overlooking downtown views of our growing cosmopolitan city. The striking crimson chefs kitchen features premium stainless steel appliances, dual pull-out dishwashers, quartz countertops and massive island. Upstairs, you will find the distinctive primary bedroom with an elevated ensuite paying homage to sleek boutique hotel design boasting dual vanities, soaker tub and two-person step-in shower offering downtown views. The unique 5-split layout offers separate living levels, where there’s an additional 4 bedrooms. The kids will love the custom built-in bunk beds and on the lower levels, there are two separated guest quarters with additional sitting room, laundry and full bathroom. This distinguished home showcases a remarkable roof top patio space offering panoramic 180 degrees of downtown Calgary and Bridgeland, secluded backyard with impressive outdoor cooking and eating area, abundant green space with 12 and 13 ft. retaining walls (a $130k investment to ensure proper drainage), fitness studio in the basement, 3-car detached garage with a tandem side, heated driveway and radiant in-floor heat throughout. This hilltop sanctuary is a breathtaking privat e oasis offering the ultimate luxury lifestyle of elegance and solitude. (id:29763)
None
Rural Rocky View County, Alberta
This 142 acres of cultivated farmland is a prime Holding Property for Future Development potential. It has a Half-Mile-Long frontage on HWY 22X with in-out access. It is only 2 miles away from the City limit of Calgary. It is inside the CALGARY GROWTH CORRIDOR and is minutes away from the Hotchkiss Community. This prime land and location is great for Trucking or Agribusiness. (id:29763)
247 Precedence Hill
Cochrane, Alberta
Welcome to 247 Precedence Hill, where elegance merges seamlessly with practicality in this meticulously crafted two-story Jayman-built home spanning 2600sq. ft. above grade. Perched within and right on the ridge of the highly-desirable Precedence neighbourhood, overlooking serene surroundings with 180 degrees of expansive views, this state-of-the-art property offers a lifestyle defined by unparalleled comfort and convenience. Upon entry, you'll be greeted by the sleek sophistication of modern color schemes and fixtures, with an office conveniently located near the front foyer. Step into the heart of the home, where the natural light flooding the open kitchen, dining, and living area invites you in. The living room is centered around a stunning contemporary gas fireplace, creating a cozy ambiance perfect for relaxation or entertaining. The kitchen boasts KitchenAid stainless steel appliances, a natural gas cooktop, and tons of counter space for culinary endeavors.Upstairs, there are three spacious bedrooms, including the luxurious primary suite. The standout feature of the primary suite is its dreamy ensuite, boasting a MASSIVE 5-piece layout featuring dual vanity areas that seamlessly connect to two walk-in closets. One of these closets includes laundry, and conveniently links to the upstairs hallway. An additional full bathroom with dual sinks and a bonus room complete the upstairs living space.For added versatility, the partially finished basement awaits your personal touches and features an additional bedroom. This home is not only aesthetically pleasing but also built with efficiency in mind. Enjoy the benefits of 2 96% high-efficiency 2-stage furnaces, a tankless hot water heater, triple-pane windows, and an air purification system with UV light and Merv 13 furnace filters. Plus, with 10 solar panels installed, energy savings are maximized. This home is equipped with an array of modern amenities, such as a Ring alarm system complete with doorbell, cameras, and sensors to enhance security. The attached double car garage is exceptional, boasting an oversized door and an electric car-charging outlet that is compatible with all electric vehicle models. Outside, unwind on the back deck overlooking over 100 acres of natural reserve, providing a tranquil backdrop for your morning coffee. With quick access to the SLS Sports Centre and Bow Valley High School just a short walk away, this location offers the perfect blend of natural serenity and urban convenience. (id:29763)
202, 128 Waterfront Court Sw
Calgary, Alberta
Brand new never lived in executive condo is like a jewel box in this one of a kind Boutique Condo consisting of only 13 unique homes created by Anthem Properties. No expense. was spared, this modern open layout home sites right. on the Bow River and Sein Lok Park. Appliances are Sub Zero and Wolf, marble. and ceasarstone. counters make this kitchen pertfect. for entertaining. Even a builtin Sub Zero wine fridge is included. Two underground side by side parking stalls and a secured concrete room for separate storage comes with this outstanding home. Amenaties include a concierge, gym, owners lounge, guest suite, steam room and hot tub. Hurry to view the last few homes of our Best on the Bow in Landmark today! (id:29763)
343, 265 Sage Hill Rise Nw
Calgary, Alberta
Beautiful, High end town home in sage hill . This unit has 9 foot ceiling on all levels, Stucco and stone exteriors, Black cladding huge windows. The ground floor has one bedroom with a full Bath and single car garage with the separate entrance. Main floor has a good size living, dining room, Kitchen, a walk in Pantry and a half bath. Upstairs has 2 bedrooms and a Den with 2 attached bathrooms and a laundry. Master bathroom has 2 sinks and a custom standing shower. This unit is over 15 feet wide and fully upgraded with Pot lights, black hardware, “comfort height” vanities, 3 and a half bath and the list goes on. This complex is built on a 16 Acres site that has 100,00 sq ft of commercial plaza and 5 minutes walk to Wal-Mart , 24000 sq ft of medical building and all kind of shopping with in the complex. Realtor is related to the seller. (id:29763)
504, 535 10 Avenue Sw
Calgary, Alberta
Historic downtown penthouse loft! An incredibly unique and multi-faceted property with a rich history. Located in The Hudson, built in 1909 originally by the Hudson’s Bay Company, this well managed building offers a unique mixed-use commercial/residential zoning. Soaring 13’ ceilings with rough-hewn overhead beams, black iron details, & timeless brick walls running the length of the unit. 2 focal point skylights & a brick faced gas fireplace offer unique design elements rarely found in apartments. Huge principal rooms flooded with natural light. Chef’s kitchen with deluxe stainless steel appliances including; Sub Zero built-in freezer chest, Viking induction range, & Miele built-in full height fridge. Granite perimeter countertops & island. Sprawling living room and dining area easily accommodate large furniture sets with room to spare. Primary bedroom area part of the open concept. Spa inspired ensuite complete with in-floor heating, impressive cast iron freestanding tub, 10 mil glass rain shower, & private water closet. Walk-in closet with organizers. 2 sets of French doors opening to Romeo & Juliet balconies. A full wall of oak built-ins near the entrance gives ample storage & also hides a double murphy bed. Ideal for buyers looking for downtown amenities & convenience without size constraints and small units! Bright & airy during the day with a moody lounge-like atmosphere in the evening. Incredibly quiet building especially in evenings and on weekends, with many of the units being used as professional offices. Heated underground parking, with a second parking stall above ground in a gated secure parkade. Separate storage locker. Located in the heart of Calgary’s downtown core just steps to trendy nightlife, top restaurants, boutique shopping, & all amenities! The ultimate in downtown Calgary loft units! (id:29763)
23 Watermark Road
Rural Rocky View County, Alberta
It just doesn't get any better than this beautifully appointed estate home in the award-winning community of Watermark, built by Trickle Creek Custom Homes only a few short minutes to the residents' plaza. This extensively upgraded air-conditioned two storey boasts gorgeous engineered hardwood floors, 4 bedrooms + den, 3 car garage & showpiece designer kitchen that will take your breath away! With its flat 10ft ceilings & expanse of windows, the main floor of this luxury home features great room with stone-facing fireplace accented by built-in cabinets, gracious formal dining room with coffered ceilings & sun-drenched morning room with sliding doors to the backyard. The fully-loaded chef's kitchen is beautifully designed & enjoys massive centre island & quartz counters, full-height custom cabinetry & awesome butler's pantry (spice kitchen). High-end Brigade Professional stainless steel appliances which includes double convection ovens, gas cooktop & wine fridge. There are walk-in closets & ensuites in all of the 3 upstairs bedrooms; the owners' retreat has a sensational dressing room & spa-inspired ensuite with free-standing soaker tub, heated floors & sleek glass/tile shower. A large 4th bedroom with Murphy bed is in the finished lower level - which has inslab heating, along with exercise room, "meditation room", full bath & media/rec room. Great-sized bonus room with balcony, 2nd floor laundry room, quartz counters in all the bathrooms, main floor home office & mudroom, Hunter Douglas blinds & built-in speakers, underground sprinklers & the beautifully landscaped West backyard comes complete with huge deck with gas BBQ line, stamped concrete patio & gazebo. Watermark is an upscale estate community dotted with open parkland & water features, walking trails & residents plaza with firepit & pavilion with outdoor kitchen, NBA-sized basketball court, sports field & tot lots. A truly extraordinary home to call your very own! (id:29763)
2103, 928 Arbour Lake Road Nw
Calgary, Alberta
Welcome to Arbour Lake's premier +55 adult living complex! This spacious main floor unit boasts 881 square feet of comfortable living space with an abundance of natural light. The well-appointed kitchen, generous dining area, and expansive living room provide the perfect setting for entertaining guests or relaxing in style. With abundant storage, including a convenient laundry room, organization is effortless. The unit features two large bedrooms, including a primary suite with a walk-in closet and a conveniant 3-piece ensuite bathroom. Residents can enjoy access to a plethora of amenities, including a clubhouse with a fitness centre, a lounge area with TV and games, a banquet room complete with a full kitchen, as well as a guest suite available for rental. Additionally, the property offers an underground parking stall and a storage locker for added convenience. Perfectly situated within walking distance to amenities, schools, parks, pathways, and the serene waters of Arbour Lake, this condo offers a vibrant yet peaceful lifestyle. (id:29763)
11377 Braeside Drive Sw
Calgary, Alberta
Solid Custom-Built Home with Concrete Walls and Floors | Over 3000 sq ft of Finished Living Space | Stunning Interior & Exterior Renovations. From its modern curb appeal to the stately presence of mature trees, this upscale residence offers a welcoming first impression that sets the tone for the exceptional living within. Step inside to discover a meticulously renovated sanctuary, where quality craftsmanship and designer influences combine to create a casually elegant home that is both beautiful and functional. Every detail of this outstanding renovation has been carefully considered, evident in the gleaming luxury waterproof vinyl plank floors that flow throughout. An open and airy floor plan invites you into a space filled with upscale finishes and an abundance of natural light that dances through the home all day long. As evening falls, extra pot lights illuminate the space, creating a warm and inviting ambiance. The heart of this home is its kitchen, finished with high gloss soft close cabinets that provide ample storage. The elegant QUARTZ backsplash complements the high end stainless steel appliances, creating a space that is as stylish as it is functional. A wood-burning fireplace adds a touch of coziness to the main living area, perfect for gathering with loved ones. The main level boasts 3 bedrooms, including a master retreat complete with its own ensuite bathroom. Descending to the finished basement, you'll find a large family room featuring another wood-burning fireplace and a convenient wet bar, ideal for entertaining guests. Two more bedrooms and a luxurious 4-piece ensuite bathroom offer comfort and convenience. Outside, the fully fenced private backyard is a haven for summer BBQs and outdoor gatherings. A double detached garage, along with space for 2 more vehicles on the driveway, ensures ample parking for you and your guests. Located in the family-friendly neighborhood of Braeside, this home is surrounded by excellent schools and abundant green spac es. Check out 3D tour. Don't miss your chance to own this piece of paradise—schedule your private viewing today! (id:29763)
113 Creekside Way Sw
Calgary, Alberta
!!Price Reduction!!Quick Possession!! Welcome to this beautiful property with 4 BEDROOMS, 3 FULL WASHROOMS (one on the main floor), SIDE/SEPERATE ENTRANCE, SPICE KITCHEN, HIGH CEILINGS (main and basement),QUARTZ COUNTERTOPS, DOUBLE VANITY, OFFICE/DEN and a lot more. This beautifully designed Sterling home has open floor concept and functional floor plan, upgraded features ,big windows and is steps away from the pond. This neighborhood is located in SW Calgary surrounded with views of foothills & Rocky Mountains. Close to LRT, shopping centers & Fish Creek Park, Sirocco Golf Club, hospital, cinemas. Macleod Trail, Deerfoot Trail & Stoney Trail are easily accessible. Book a showing today!! (id:29763)
476 Bayview Way
Airdrie, Alberta
Welcome to this BEAUTIFUL Genesis built 2 story home in the family friendly community of Bayview. Located 1/2 a block from the amazing walking paths along the CANALS this home is a must see. The main level boasts and OPEN CONCEPT design complete with a wonderful family room, beautiful white kitchen complete with GRANITE counters and S/S Appliances and lovely dining area over looking your back yard. Upstairs you will find a centrally located BONUS room for the family/kids a LARGE master bedroom with a stunning 4 pc ENSUITE and walk in closet. Down the hall are 2 great sized kids/guest rooms, a 4 pc guest bathroom and of course UPSTAIRS LAUNDRY. The basement has been tastefully FINISHED with an additional rec room, 3 pc bathroom and cozy 4th bedroom. Check out the small workshop in the storage closet down here. This home has a HUGE backyard for enjoying those summer days. Lastly, lets not forget the 2 car garage with more than enough room for both vehicles, storage and the EXTENDED DRIVEWAY. Walk across the street and down the peaceful canals for a nightly stroll to the park for the kids to play. This home is close to SCHOOLS, Shopping, playgrounds and anything you and your family require. Come and visit today. (id:29763)
129, 513 Centre Avenue Se
Airdrie, Alberta
Looking to fulfill your dream of owning a pizza place? Well, look no further because we've got an amazing opportunity right here in your neighborhood! This pizzeria is not just any ordinary spot—it's got all the space you need to whip up those mouthwatering pizzas and welcome in hungry customers.But that's not all! This place is strategically located near schools, parks, and bustling streets, meaning you'll have a steady flow of people coming through the door. Plus, it's close to the Deerfoot exit and the Airdrie registry, making it convenient for customers from all around.And hey, why stop at just pizza? You could expand your offerings with delivery or catering services to bring in even more dough. With other famous restaurants nearby, you'll be in good company and draw in even more foot traffic.With a spacious kitchen and dining area, you'll have plenty of room to get creative with your culinary creations. Imagine the possibilities!So don't let this opportunity pass you by. Come on over, take a look around, and see if this pizza paradise is the perfect fit for you. Your dream of owning your own slice of the pizza pie could be just a viewing away! (id:29763)
20 Varbay Place Nw
Calgary, Alberta
Award winning builder Laratta Homes, purveyor of some of Alberta’s most spectacular homes, discovered an architectural gem originally designed by the renowned, forward focused firm of Bissell and Holman in Varsity of NW Calgary. In collaboration with McDowell Design, Laratta Homes has preserved and transformed this mid-century modern classic into a functional and timeless home to suit your contemporary lifestyle. Perched on a large 9,687 sqft (.22 ac) lot with a SW facing back yard in a quiet cul de sac, backing onto the community’s expansive tree lined walking paths and within walking distance of the University District. The design forward floor plan includes 3,000 sqft of total living space and features nine large windows above ground that shed light into the lower level fully integrating the upper and lower living spaces. Our creative design and build teams fashioned an open and light filled living concept, a meld of rustic structures and contemporary interior design features. The flat roof architecture is combined with a vaulted open beamed ceiling that houses two stone fireplaces, five bedrooms (or four plus a home office), three full baths , dining and living room spaces and an oversized double front drive attached garage with driveway combine parking for six vehicles. The new custom-built open concept Kitchen features a see-through metal art wall and a curved and reeded oak island along with a Bertazoni gas range, fully integrated Dacor fridge with freezer, stainless steel Dishwasher, microwave and concealed under cabinet lighting and coffee and beverage bars conveniently placed for entertaining. White oak planked and Italian tile flooring are found throughout the main floor. Quartz counters over custom-built cabinets throughout. The fully renovated lower level boasts a rec room, games area, wet bar, cold room, mechanical room and light filled Laundry room. The “to the studs and plywood” renovation includes: Engineer specified steal and laminated s tructural beams and exterior envelope construction specifications; new torched on flat roof; new and updated cedar shakes on sloped roofs; new metal clad vinyl windows with wide brickmolds; new Hardie lap and board and batten siding, soffit, eaves and garage door; new electrical wiring and panel; EV power outlet in garage; new two zoned controlled forced-air furnaces with AC line set; new plumbing throughout; Natural gas BBQ line to rear wood deck and gas starter to wood burning fireplaces; engineered insulation and envelope specifications including : spray-foam insulation in flat and vaulted ceilings, new wall batt insulation and new blown ceiling insulation; new vapor barrier; new wall and ceiling boarding; new lighting with dimmer controlled pots; and all new plumbing fixtures. Nestled in Varsity, an amenity rich community coveted for close to the U of C, Alberta Children’s and Foothills Hospitals, Chartered French school, Edworthy Park, Community linear parks, easy access to Mountains. (id:29763)
1304, 550 Riverfront Avenue Se
Calgary, Alberta
DOWNTOWN LIVING opportunity STEPS FROM THE BOW RIVER in this 1-bed/1-bath CONDO in PEDESTRIAN-FRIENDLY PRIME LOCATION of EAST VILLAGE! This modern condo is LOCATED JUST MINUTES FROM THE NEW ARENA AND ENTERTAINMENT DISTRICT, perfect for any young professionals or Investors alike. Amazing amenities available in the building like a YOGA STUDIO, a PRIVATE BALCONY with STUNNING VIEWS of Calgary's SKYLINE, and outside of the building where you have WALKABLE ACCESS to nearly all of the amenities that Downtown has to offer. Great spot for CYCLISTS in a very walkable neighbourhood, with lots of TRANSIT and BUS OPTIONS AVAILABLE as well as C-TRAIN within WALKING DISTANCE. Upon walking into the unit, the first thing you are greeted with is RARE DIRECT VIEWS of the CALGARY TOWER through your FLOOR-TO-CEILING WINDOWS in the living room. You can even come out to your PRIVATE BALCONY to enjoy them a little bit closer up along with your morning coffee. Heading back inside, there is a LUXURIOUS kitchen with a spacious KITCHEN ISLAND, soft-close cabinets, NEW STAINLESS STEEL APPLIANCES including a built-in oven, electric cooktop, dishwasher, and UNDER CABINET LIGHTING making it a great place to entertain and enjoy a meal. There is a good-sized bedroom with enough space to COMFORTABLY fit a QUEEN-SIZED BED and more floor-to-ceiling windows giving you the opportunity to WAKE UP TO THESE INCREDIBLE VIEWS. Beyond that, you have a full 4pc bath with a soaking tub, and BONUS of IN-SUITE LAUNDRY with your stacked washer/dryer, as well as lots of closet space for storage and ASSIGNED STORAGE LOCKER. This condo does ALLOW PETS, with board approval. Amenities that are available to you within the building, without even having to put your jacket on, are UNBEATABLE. HEAD OVER to the 3rd FLOOR, where you can get in a great workout in the FITNESS CENTRE, catch a flow in the YOGA STUDIO, or HEAD UP to the ROOFTOP PATIO SKY CLUB, complete with KITCHEN, BAR, POOL TABLE, CONFERENCE ROOM, outdoor BBQ, a nd WRAP-AROUND PATIO! THERE'S MORE: available to you via short walk are the BOW RIVER RIVERWALK walking/biking pathways, which are a block away, St. Patrick's Island Park, the CORE, SCOTIABANK SADDLEDOME, CHINATOWN, STAMPEDE GROUNDS and ENTERTAINMENT DISTRICT with endless shopping, dining, grocery, convenience, live music, shows, parks, pathways, restaurants and cafes, library, DOG PARK, and more giving you a multitude of possibilities for each and every day. Lots of public transit options available to you like C-TRAIN with FREE FARE within downtown, one of the most CYCLIST-FRIENDLY and WALKABLE neighbourhoods. Jumping in the car: Airport is a 20 min drive (18.7KM), and Banff is 1 hr 28 min drive away (128KM). (id:29763)
12, 1125 17 Avenue Sw
Calgary, Alberta
BACK ON THE MARKET! Welcome to Mount Royal Terrace - a beautiful vintage character building on Calgary's renowned 17th Ave! Talk about a central location! No car…no problem! Close to absolutely everything one could need from schools, transit, parks, playgrounds, restaurants, entertainment and tons of shopping. This is a TOP FLOOR UNIT at the back of the building away from the street that looks onto the courtyard and shared patio. The interior offers a larger footprint than your average one-bedroom condos. As you walk into the unit, you are greeted by a bright and spacious entryway. You have a great sized living room that features a vintage glass door with beautiful moulding, a cozy tile-surround decorative fireplace featuring custom built-in glass enclosed shelves as well as a large window that let’s natural light envelope the space. The open floorplan brings you right into the updated kitchen which features a full appliance package for all your necessary conveniences. Modern maple shaker cabinets with a peninsula for added counter space as well as a corner nook for dining make this kitchen functional with design in mind! The accented glass cabinets uppers and wine storage are just a bonus! As you head down the hallway, you have IN-SUITE LAUNDRY as well as a spacious and bright 4-piece bath with a fully tiled shower featuring a large window detail for added light in the space. The bedroom is large with room enough to comfortably fit a king bed and nightstands. Once again, this room has a large window and features a MASSIVE walk-in closet not often found in a 1-bedroom condo! The closet is deep and runs the length of the wall, must see it to appreciate its size! There is so much character blended with updated features that make this condo a visual dream to explore! Features gleaming original hardwood floors throughout, neutral paint, secure in-building bike storage on the main level as well as private storage in the basement. The parking is unrestricted with quiet st reetside parking with no time limitations or permits required! This is the perfect investment opportunity! Don’t miss out on all this building and its location has to offer. Units in this building don’t come up often, and for a reason! Move fast and contact your favourite realtor for a showing today! Massive INCOME POTENTIAL or perfect for personal use! Calling all investors and first time home buyers! (id:29763)
1501, 1330 15 Avenue Sw
Calgary, Alberta
Step into luxury living with this exceptional top-floor penthouse suite nestled in the bustling urban community of Beltline. Boasting 1,504 square feet of meticulously designed space, this 2-bedroom, 2-bathroom condo seamlessly blends style and functionality. Custom cherry built-ins and extensive windows flood the interior with natural light, while warm wood finishes add a touch of elegance throughout. The oversized kitchen island, granite countertops, and stainless steel appliances make cooking a joy, with ample storage to keep everything organized. The primary bedroom is a spacious retreat complete with a sitting area, ensuite bathroom, and balcony access, offering a private oasis within the city. The second bedroom is equally well-appointed and also features balcony access. Entertain guests in the spacious living room, adorned with custom built-ins and a charming brick-faced wood-burning fireplace. Step out onto the extended balcony to enjoy breathtaking views of the city skyline. Convenience is key with in-unit laundry and a parking stall in the underground parkade. Plus, comprehensive condo fees cover all utilities, including electricity, simplifying your monthly expenses. Located in a coveted downtown area, this condo offers unparalleled access to amenities such as the C-Train, Safeway, Co-op, shops, restaurants, and the vibrant 17th Ave. With stellar views and endless potential, this penthouse unit is awaiting your personal design touches to elevate it to the next level of luxury living. (id:29763)
303, 1319 14 Avenue Sw
Calgary, Alberta
AIR-BNB FRIENDLY! PET FRIENDLY! Welcome to Nude by Batistella. This brand-new building is located in the trendy Beltline district of downtown Calgary. This stylish SOUTH-facing unit is finished with concrete polished floors, concrete ceilings with exposed ducting and floor-to-ceiling 9' windows. The sleek kitchen features contrasting white and wood cabinetry, a gas range, stainless steel appliances and quartz countertops. The 4 piece bathroom is complete with a porcelain tiled soaker tub and quartz countertops. In-suite full size washer and dryer are included for added convenience. The spacious balcony has an UNOBSTRUCTED view while featuring a gas line for your BBQ and is also south-facing to allow you to soak up those sunny rays. Central AIR-CONDITIONING in the unit keeps you cool when needed! This unit also comes with a titled UNDERGROUND parking stall. Loaded with amenities, this building features a large bicycle storage and service area, a pet wash / grooming station, a rooftop patio and lounge area with a ping pong table and amazing VIEWS of downtown Calgary! Located just steps away from 17th ave with its many restaurants, shopping and nightlife, this building has one of the highest walk scores in the city! Call to book your private showing today. Note: Builder measurements for this unit are 532 sq ft. (id:29763)
612 Edgefield Street
Strathmore, Alberta
Welcome home to this lovely well maintained semi detached home in Edgefield. As you walk in the door you will notice the walls have been freshly painted, the living room is warm and welcoming with a gas fireplace to cozy up too! The kitchen has lots of cupboard space and a good sized island. The dining area will fit a large table. Off the dining area is the door to your deck and maintenance free back yard with a nice dog run. Soak in the views of Alberta’s amazing sunrises as you enjoy your coffee on the deck. The main floor also has a nice mud room that walks into the double attached garage. To finish the main floor is a 2 pc bathroom. Upstairs boasts a bonus room, upstairs laundry room, 2 good sized junior bedrooms and a 4 pc bathroom. The primary suite finishes off the 2nd floor which easily fits a king bed and furniture, a 4 pc ensuite and a large walk in closet. The basement is unfinished and awaits your finishes. The carpet has also just been replaced. Walking distance to George Freeman school, SMP Sports Centre and shopping. Quick access to Highway 1. Call your favourite realtor today for your private showing. (id:29763)
1504, 188 15 Avenue Sw
Calgary, Alberta
***HUGE PRICE RDUCTION TO SELL IT NOW ***Welcome to this contemporary 2 large bedrooms and 2 full baths corner unit in Chocolate (concrete, residential high rise) that features new flooring and a new coat of paint throughout. The floor-to-ceiling industrial steel framed windows revealing panoramic south views and a spectacular Rocky Mountain view and a Downtown skyline. The open concept kitchen is fully upgraded with stainless steel appliances, granite counter-top with a raised breakfast bar and tall kitchen cabinets offering tons of storage space. Large master bedroom comes with a walk-through closet and an En-suite master bathroom. The second bedroom also offers great space and views. There is an in-suite laundry room with plenty of storage space as well, a corner balcony with gas BBQ hookup, central A/C, and one titled underground parking stall. All of that conveniently located within a close proximity to the LRT train station, The Stamped Grounds, Repsol Leisure Center, Sunterra Fresh Food Market, Starbucks Coffee shops and a walking distance to the City Core. Rarely offered unit for sale in Chocolate, this well built by Battistella Highrise, it won't last on a market for long. Book your showing today and make it your home this spring! (id:29763)
5 Aspen Summit Circle Sw
Calgary, Alberta
Welcome to your dream residence at 5 Aspen Summit Cir SW, nestled in the prestigious Aspen Woods neighborhood. This stunning property, which once served as a showhome for Elegant Homes, is a testament to unmatched craftsmanship and attention to detail. Boasting an expansive interior footprint of over 4500 SQFT, this house effortlessly combines spaciousness with an intimate feel. The allure of this residence begins with its majestic curb appeal, situated on a generous corner lot with a lush SOUTH-FACING BACKYARD that invites natural light and warmth into the home. The architecture is a dance of modernity and classic elegance, featuring spaces with ceiling heights that soar nearly 20 feet, creating a grand and airy atmosphere. Rich solid maple details permeate the space, exuding warmth, and a timeless charm. The quality of construction is evident in every corner of the home, from the solid wood doors to the visually stunning and functional open floor plan. The large primary suite becomes a tranquil retreat, complete with a walk-in closet and a lavish 8-piece bathroom featuring in-floor heating, promising a spa-like experience every day. The kitchen, a chef's dream, is adorned with granite counters, stainless steel appliances, including DOUBLE WALL OVENS and a 5-burner induction Thermador cooktop, ensuring culinary adventures are always a pleasure. With FOUR BEDROOMS ON THE SECOND FLOOR and a main level office that can serve as a bedroom, this home accommodates a variety of living arrangements and lifestyles. The walkout basement unveils a media space with a cozy fireplace, a lower-level wet bar, and a gym with bright, inspiring windows—each space designed to elevate your daily living. Embrace the convenience of modern technology with the CONTROL4 HOME AUTOMATION SYSTEM and speaker zones throughout the home, enabling an environment where comfort and entertainment are always at your fingertips. RADIANT IN-FLOOR HEATING in the lower level and garage adds a touch of luxur y that is felt rather than seen. The large south-facing back deck offers a perfect setting for gatherings, celebrations, or tranquil moments under the sun. It's an extension of the home's living space, where memories are waiting to be made. Located in Aspen Woods, this home benefits from a community with a soul, where the vibrancy of city life meets the tranquility of nature. Its prime location ensures that you are never far from high-end shopping, esteemed schools, and outdoor activities, providing a balanced lifestyle that is second to none. 5 Aspen Summit Cir SW is more than just a house; it's a home where every detail has been crafted with passion and precision. Offering a unique blend of luxury, functionality, and an inviting atmosphere, this property promises a living experience that is as dynamic and diverse as its inhabitants. Discover a world where luxury is a standard. Welcome home. (id:29763)
622 Mckenzie Lake Bay Se
Calgary, Alberta
This stunning 2-storey, front garage 5-bedroom home with a walkout basement is nestled in one of SE Calgary's most desirable neighborhoods. Located on a quiet cul-de-sac, it boasts a spacious pie-shaped lot, offering both privacy and tranquility.As you step inside, you're greeted by a large, bright foyer adorned with high ceilings and an abundance of natural light, creating a welcoming ambiance. The living and dining areas feature impressive 10-foot ceilings and numerous windows, further enhancing the airy atmosphere.The open-concept kitchen, complemented by laminate flooring, seamlessly flows into the family room, where a cozy gas fireplace adds warmth and charm to the space. Additionally, a generously sized den/office room with French doors and built-in shelving, along with a convenient powder room, round off the main floor, providing ample functionality.Ascending to the upper level, you'll find a spacious master bedroom complete with a luxurious 4-piece ensuite featuring a jacuzzi tub for ultimate relaxation. Three additional well-proportioned bedrooms and a full bathroom, equipped with his and her sinks, offer comfort and convenience for family members or guests.The fully finished basement adds even more living space, featuring a large rec room/family room adorned with granite shelving, an additional bedroom, flex room, and a 4-piece bathroom. Ample storage space ensures organizational ease.Perfect for hosting gatherings and outdoor activities, this home boasts both upper and lower decks, ideal for entertaining friends and family while enjoying the expansive outdoor space.In total, this remarkable home offers over 3800 square feet of living space, combining functionality with luxury to create an exceptional living experience for its lucky residents. (id:29763)
65 Sandstone Ridge Crescent
Okotoks, Alberta
Welcome to your dream home in the sought-after community of Sandstone! With over 3,600 SqFt of developed living space, this recently renovated and comes with A/C, this gem offers luxury and comfort all in one. Step inside and be greeted by the beautifully refinished hardwood flooring, new carpet, and LVP that flows throughout. The main floor boasts a spacious living room with celestial windows and vaulted ceilings, creating a bright and airy living space. Entertain guests in the open dining area with convenient access to the stunning kitchen. The kitchen has an abundance of classic maple wood cabinetry, mosaic tiled backsplash, granite counters and a huge oversized island finished in stylish dark gray offering plentiful storage and seating. Equipped with brand new stainless steel appliances, gas stove, feature fireplace, and offers access to the oversized balcony with newly installed vinyl. Tucked away and just off the kitchen is the large family room plus access to the private main floor office. This level also features a large laundry room and mudroom for added convenience. The upper level offers a master bedroom with barn door and newly installed en-suite bathroom which features a double vanity with quartz counter, separate shower finished in subway tiles, a free-standing soaker tub perfect for relaxing baths after a hectic day at work. A separate W.C. and walk-in closet completes the Master Suite. There are two additional massive bedrooms on this level – one offering breathtaking views of the stunning Rockies! A family bathroom plus a small loft area which makes for the perfect spot for snuggling up with a book while taking in those incredible views. The walk-out basement is fully finished and offers even more space for relaxation or entertaining guests. It features another huge bedroom with double walk-in closets (or use one for additional storage), custom built-in bar within the spacious rec room where you can host movie nights or game nights effortlessly. Th e 3 piece bathroom comes equipped with heated flooring – adding an extra touch of luxury to this already amazing home. Enjoy the outdoors in one of the multiple outdoor sitting areas, including a front deck that faces West, the upper balcony or the lower patio which you can access off of the lower rec area. Excellent location close to walking paths, all the new amenities at D'arcy Crossing, easy access into town, close to school and less than 20 mins to Calgary. (id:29763)
33 Legacy Woods Place Se
Calgary, Alberta
**OPEN HOUSE THIS SATURDAY APRIL 27, 2024 2PM - 4PM** Discover the elegance of 33 Legacy Woods Place SE - a magnificent luxury residence encompassing 1,972.31 sq ft of sophisticated living area, complete with 3 bedrooms, an expansive BONUS room, a Den, and 3.5 bathrooms. Perfectly placed in the prestigious Legacy Woods, this property is ideally positioned on a quiet street, far removed from bustling traffic. As you approach, you'll be immediately taken by the home's impressive curb appeal, which leads into an interior marked by careful design and layout. The interior exudes an elegant and timeless charm, with three bedrooms and three and a half bathrooms, blending functionality with luxury seamlessly. Featuring Centralized AC and Heating System along with top-of-the-line stainless steel appliances, an electric stove (accompanied by a gas rough-in), a chimney hood fan, and towering floor-to-ceiling cabinets, the kitchen stands out as a model of both utility and aesthetic appeal, complete with extensive storage and modern countertops. The fully finished basement adds even more versatility to this remarkable home, featuring an additional bedroom and full bathroom, ideal for guests or extended family members. The property boasts a double attached garage with an electric vehicle charger, providing both convenience and peace of mind. Schedule your viewing today and prepare to be enchanted by this extraordinary residence. (id:29763)
907 Skyview Ranch Grove Ne
Calgary, Alberta
Welcome to “Arrive” and one of the best managed complexes located in the heart of highly desired Skyview Ranch. This exquisite 2-bedroom, 2.5-bathroom townhouse redefines modern living, combining luxurious finishes with functional design across three spacious stories. Every detail is meticulously crafted to offer an unparalleled living experience and is a rare opportunity for investors, first time home buyers, and empty nesters. This home has an inviting curb appeal with impressive roof lines and a tasteful exterior décor. The front single car attached garage is beyond just a parking space, this area offers an incredible opportunity to create your own home gym, blending convenience with health-focused living. Step inside to the warmth and elegance that characterizes the second level. Here, the open floor plan effortlessly connects the living room and kitchen, crafting an environment perfect for both tranquil moments and vibrant gatherings. The kitchen stands as a testament to culinary excellence, boasting a generous island that not only enhances your cooking experiences but also serves as a central hub for entertainment and connection. High ceiling cabinetry, coupled with a premium stainless steel appliance package, speaks volumes of the quality and sophistication that define this space. It's where functionality meets beauty and will be home to many amazing family memories! The living room, graced with luxurious flooring, offers a sanctuary for relaxation and entertainment. Whether you're reveling in the excitement of a game night or immersed in the latest cinematic release, this space adapts to every mood and occasion. Adding to the allure is a 2-piece bathroom, conveniently located for guests, and sliding door access to a private balcony, where the outside world gently blends with your own. Ascend to the upper level, where the private quarters await. Two beautifully appointed bedrooms offer serene retreats from the hustle and bustle of daily life. The primary bedr oom will easily accommodate larger furniture and is complete with a walk-in closet and the spa influenced 4-piece bathroom. Each room has been thoughtfully designed with comfort in mind, promises restful nights and refreshed mornings. Finishing this level is convenient laundry and another 4-piece bathroom. From the open concept living spaces perfect for hosting friends and family, to quiet mornings spent on your private balcony soaking in the tranquility of your surroundings, every aspect of this townhouse has been designed to enhance your life! Skyview Ranch is a family friendly neighbourhood and is in walking distance to playgrounds, public transportation, grocery, and many other amenities. Easy access to all major roadways and a short drive to the Airport and Downtown Calgary! (id:29763)
1509, 738 3rd Avenue Sw
Calgary, Alberta
Location, Location, Location! Welcome to this beautiful and bright two bedroom condo with your private terrace, located in the heart of Eau Claire, the most prestigious district of Calgary's downtown. Spacious and fully renovated with over 1145 SQ feet of living space, a total of two balconies and a MASSIVE 510 sqft. outdoor terrace capturing a stunning view in all directions. This inviting space is perfect for entertaining guests or simply unwinding after a long day. The unbeatable location allows you to enjoy downtown's ultimate urban life style. Steps away from famous Peace Bridge, Prince's Island Park, Bow River. Walk to the office towers +15, shopping, restaurants, and much more. The heart of the home is the kitchen, a culinary dream featuring stainless steel appliances, abundant granite counter space , providing a perfect blend of functionality and style. Enjoy hosting your friends and family at the spacious island or enjoy the summer sun from your private roof top terrace. Two generously sized bedrooms, master suite with a large balcony, provide a tranquil retreat. Natural light floods the home. Entering the condo you will instantly be impressed by the openness of the floor plan. The living room, dining room and the kitchen flow perfectly for entertaining. Great space for family gatherings. This extensively renovated condo has an electric fire place in the living room for you to enjoy winter evenings. Amenities in Prince's Crossing include a gym on the second floor with stream rooms, mini market, day care, party room and bike room. All utilities, electricity, heat, water, and sewage are included in the condo fee. This unit features two balconies and a large terrace, in-suite laundry and one underground secured parking stall ensuring your vehicle is safe and protected. Prince's Crossing offers many amenities for a comfortable life style. Enjoy the convenience of an on-site building manager, a very dedicated concierge and overnight security for your p eace of mind. Secured bike room is available to store your bike. This brick building is very quiet and well managed. If you are in the market for a home, downsizing or looking for an investment property, this is the place for you. Amazing opportunity to own this two bedroom condo in the best location in Eau Claire. Must be viewed in person to fully appreciate all this condo offers for the discerning buyer. It's a life style statement. Perfect for the downtown executive and empty nesters who will appreciate the convenience of the lock and leave lifestyle. Currently, the unit is rented at $2500 a month, much below today's rental market. The tenant's lease expires on July 31st. Call you favorite realtor to book a viewing. (id:29763)
1521 14 Avenue Sw
Calgary, Alberta
Are you looking for an investment property? or a place of your own with a mortgage helper? look no further. Steps to 17av Restaurants, shops with DT views is this fully renovated charmer. Zoned M-CGd111 this 1911 Victorian has been transformed into a fully modern self contained 3 level apartment. Offering 3 modern illegal 1 bedroom suites on each level all with their own 3 piece bathrooms and in-suite laundry. The upper unit offers a balcony from the front and the rear of the house, while the main floor has nice veranda. The cobblestone backyard is south facing and is set up with a fire pit and a bbq area. There is also a heated insulated garage that was used as a paint studio. Currently operating as a short term rental air b and b style on the upper levels with month to month in the basement, this is a great revenue generator! (id:29763)
172 Magnolia Terrace Se
Calgary, Alberta
**QUANTUM PERFORMANCE ULTRA E-HOME**SHOW HOME ALERT!**LEASEBACK**VERIFIED Jayman BUILT Show Home! ** Great & rare real estate investment opportunity ** Start earning money right away**Jayman BUILT will pay you $5000 per month to use this home as their full time show home**PROFESSIONALLY DECORATED with all of the bells and whistles. - Award Winning Charlotte 26 Model ** Family Approved ** Extensive upgrades and superior quality, with over 3400+ square feet of developed luxurious living. Start enjoying this convenient Mahogany Lake Location - The Clubhouse, lake, ponds, Ice rink, parks, pathways, schools, shopping, soccer, bike paths, South Pointe Hospital, transit and the major south expressways. Community lifestyle living that makes Mahogany Lake an outstanding safe and secure community. Rich curb appeal with architectural features - This is a must see home! Chef’s kitchen includes elegant white quartz counter tops throughout, Salem Whitecap and Aberdeen cabinets with stylish black hardware, sil granite sink, soft close drawers, beautiful crown moulding and under cabinet lighting. High end KitchenAid stainless steel fridge/dishwasher/microwave/wall oven, 36" electric cooktop range - 5 element model, recessed lighting, oversized central island with a flush eating bar, walk through pantry with built-in niche and full pantry room. The main floor layout also includes a family room with a ceiling high feature wall electric fireplace, large front office with feature wall, rich wide plank engineered hardwood floors are featured from the front office and then throughout the main floor. The large back mud room offers more storage, tile floors and easy access to the garage. An open staircase with railing and plush carpet leads to the upper three bedrooms, full 5 piece bath, walk-in linen closet, large walk-in laundry room and bonus room with French doors. Stately primary bedroom suite with dropped ceiling border includes a his and hers vanity sinks, huge walk-in closet, over- sized tiled shower with glass door and gorgeous soaker tub complete this stunning spa like en-suite. The FULLY FINISHED lower level offers a guest bedroom with walk-in closet, full bath with dual vanities and a rec room and games area with a centralized wet bar dividing the 2 areas. QUANTUM PERFORMANCE INCLUSIONS: 32 Solar Panels achieving Net Zero Certification, Proprietary Wall System, Triple Pane R-8 Windows with Argon Fill, Smart Home Technology Solutions, Daikin FIT Electric Air Source Heat Pump, Ultraviolet Air Purification System with Merv 15 Filter. NET ZERO BENEFITS: $2k+ in annual energy savings, 10+ metric tonnes of greenhouse gases saved per year, 100% more energy efficient than minimum 2023 building code in AB requires. 100% electric powered home. Produces as much energy as you consume with the Quantum Performance Ultra E-Home! SHOW HOME VIEWING HOURS: MONDAY TO THURSDAY: 2PM TO 8PM. SATURDAY AND SUNDAY: 12PM TO 5PM (id:29763)
86 Saddlebred Place
Cochrane, Alberta
Home awaits in one of Cochrane's newest communities, Heartland! With tree-lined streets, mountain views, parks and pathways and naturalized amenities, you can have it all! With over 2007 (approx) square feet of open concept living space, the Jayne is built with your growing family in mind. This single-family line home features 3 bedrooms, 2.5 bathrooms and an expansive walk-in closet in the primary bedroom. Enjoy extra living space on the main floor with the laundry room on the second floor. The 9-foot ceilings on main floor and quartzcountertops throughout blends style and functionality for your family to build endless memories. **PLEASE NOTE** PICTURES ARE OF SHOW HOME; ACTUAL HOME, PLANS, FIXTURES, AND FINISHES MAY VARY AND ARE SUBJECT TO AVAILABILITY/CHANGES*** (id:29763)
90 Saddlebred Place
Cochrane, Alberta
Home awaits in one of Cochrane's newest communities, Heartland! With tree-lined streets, mountain views, parks and pathways and naturalized amenities, you can have it all! This 'Fulton' home features a double car garage, 3 bedrooms, 2.5 bathrooms and chrome faucets throughout. Enjoy extra living space on the main floor with the laundry room on the second floor. The 9-foot ceilings and quartz countertops throughout blends style and functionality for your family to build endless memories. **PLEASE NOTE**SUBJECT TO AVAILABILITY/CHANGES WITHOUT NOTICE. (id:29763)
9 Aspen Summit Green Sw
Calgary, Alberta
Located in Aspen Estates, a prestigious community known for its proximity to greenspaces, walking paths, and various amenities. The area offers a convenient lifestyle with easy access to downtown, West Hills shopping, top-notch schools, the Westside Rec Centre, and LRT. This is a two-storey executive home built by Albi Homes, a reputable builder known for their quality craftsmanship. The interior design reflects a timeless and elegant aesthetic featuring 3 bedrooms, 2.5 baths, 9 ft ceilings on main, beautiful hardwood floors, all in an open concept 3300+ sq ft living space. Both foyer and mudroom on the other side, leading to garage, is massive, offering practicality and convenience. Good sized den/home office. At the heart of the home is your gourmet kitchen, combined with rich mahogany cabinets, durable granite countertops, and high end appliances, it creates a stylish and visually pleasing environment encouraging your culinary creativity and makes cooking a breeze. The ample amount of cabinets, large centre island and a walk-through pantry offers a streamlined and efficient design where everything has its place. Open to the living room and dining room, with patio door leading to the back deck, makes transitioning between spaces easy when entertaining guests. The East/West facing exposures casts an abundance of natural light into the home throughout the day. Huge bonus room upstairs for family activities has vaulted ceilings. You come to two secondary bedrooms, a 5 pc bath and laundry room before reaching the primary quarters. Simply irresistible, your oversized primary bedroom is the perfect place for you to start your day with a relaxing 5 pc ensuite, heated floors, walk-in closet, double sink vanity. Untouched basement awaits your plans to build a space reflective of your family’s needs. Fully fenced, low maintenance backyard is private with tall mature trees. Living in Aspen Estates provides residents with the opportunity to enjoy leisurely strolls along the n earby walking paths and greenspaces just steps away. Additionally, the proximity to the Westside Rec Centre offers convenient access to fitness facilities, swimming pools, and recreational programs. For families with school-aged children, the location is especially advantageous, as there are many of Calgary’s most prestigious schools, including Webber Academy, Rundle College, Ambrose University, and just a quick 5 minute walk away, is Dr Roberta Bondar Elementary School. Highly desirable location with easy access to various amenities and shopping centers. (id:29763)
5124 49 Avenue
Innisfail, Alberta
A freestanding building situated in the heart of Innisfail strategically located along Highway 2 between major economic centres like Red Deer, Edmonton and Calgary offering great accessibility for businesses. This building has multi permitted uses including: Accessory Building and Uses, Business Support Services, Convenience Stores, Gas Bars, Health Services, Offices, Parks, Personal Services, Restaurants and Retail Stores. The front and side of the building has signage to promote your business and the building offers a front reception, kitchen, two offices with windows, a filing room and a 3 piece bathroom. There is a heated and finished interior corridor with double doors that separates the front of the building which includes an additional 2 piece bathroom. The 931 sqft back shop is roughed in for an air exchange unit with existing exhaust fan and heater with a 12x10 garage door and ceiling height of 12ft. The very large attached storage shed measures 11.5'x66' and has power. Available on street and off street parking. measurements include the whole exterior building including the shop but not shed. 3 Heaters, 2- 100 amp and one overhead gas, the panel is 225 amps. The exterior of the property features low maintenance curved rock landscaping along both the front and side enhances the curb apeal making it welcoming and appealing for your business. (id:29763)
2608, 310 12 Avenue Sw
Calgary, Alberta
With STUNNING PANORAMIC CITY AND MOUNTAIN VIEWS to the SOUTH AND WEST, this beautifully finished, LUXURY condominium is located on the 26th floor in the highly sought after ‘PARK POINT’ building, conveniently situated in one of the 'BELTLINE'S' prime locations. Directly overlooking the historic Central Memorial Park, and located in the heart of Calgary's fast growing tech industry and restaurant scene, #2608 offers an upscale urban lifestyle like no other! MAGNIGICENT CITY AND MOUNTAIN VIEWS are appreciated from every room and the TWO BALCONIES. 9’ high ceilings & floor to ceiling windows that flood the open concept living space with sunshine provide grandeur & luminance. Conveniently lower your HIGH END MOTORIZED WINDOW SHADES when desired. You will enjoy only top quality, distinctive finishes and details in this 3 BEDROOM, 3 BATHROOM condo, including 6” wide plank laminate floors, PORCELAIN TILE on the bathroom floors, ITALIAN MARBLE countertops in the bathrooms, GRANITE COUNTERTOPS in the kitchen including full slab granite backsplash, ITALIAN Armony Cucine CABINETS, Hansgrohe plumbing fixtures, Kohler sinks, German made Liebherr Double Integrated fridge/freezer, AEG gas cooktop and natural gas BBQ hookup on the balcony. Brand new luxury, custom designed cabinetry from CALIFORNIA CLOSETS in the primary suite walk-in-closet provide an abundance of space for your organized wardrobe. Enjoy the nightly 'WOW' EXPERIENCE from your entire living space as the sun sets over the beautiful Rocky Mountains. This unit comes with a large private storage room and a very rare "3" ADJACENT TITLED PARKING spots in the heated secure underground parkade + underground visitor parking for your guests. Enjoy 9000 SQ/FT of premium indoor and outdoor AMENITIES including; a fully equipped fitness facility, yoga studio, sauna & steam rooms, an outdoor garden zen terrace, sun deck, outdoor social lounge with party size barbecue and dining table, an indoor social area that can be used f reely or booked for private functions, a guest suite that can be booked for family and friends, 24/7 concierge service, a car wash, dog wash & bike storage room. Within a block away you will enjoy numerous highly acclaimed RESTAURANTS (Vintage Chophouse & Tavern, Ten Foot Henry, Calcutta Cricket Club, Kama, Yellow Door, The Beltliner), coffee shops (Deville, Starbucks, Good Earth), the 'First St Market', the brand new ‘Beltline Food Court District’, Central Memorial Park & Library, Haultain Park (playground, outdoor tennis courts, picnic tables) Fen Vet (Vet clinic for your pets) & Art Galleries (Loch Gallery) and it's just a short 4 block walk to the new BMO Centre, Saddledome and Stampede Grounds. This property offers a LUXURY LIVING LIFESTYLE in the heart of one of Calgary's most 'happening' neighbourhoods! *** This property is vacant, freshly painted & ready to move in. Photos have been virtually staged to help you envision the space furnished. (id:29763)
303, 81 Greenbriar Place Nw
Calgary, Alberta
Nestled in the heart of the vibrant community of Greenbriar with 1751 sqft of living space, a stunning end unit offering an unparalleled living experience and extensive upgrades is waiting to welcome you home. Boasting an array of exceptional features and meticulously designed spaces, every detail exudes sophistication and comfort. Upon stepping into the residence, one is immediately captivated by the upgraded hardwood flooring throughout the main level and staircases along with the grandeur of the massive windows that adorn this end unit, flooding the interior with an abundance of natural light. Enhanced by motorized programmable window coverings, residents have complete control over their privacy and ambiance. The kitchen stands as the epitome of modern elegance, equipped with top-of-the-line stainless steel appliances with extended warranty. A gas range cooktop and wall oven cater to the culinary enthusiast, while the island with breakfast bar seating provides the perfect spot for casual dining. Quartz waterfall countertops, complemented by a sleek tile backsplash, add a touch of sophistication to the space. The cabinetry has been upgraded to include wooden drawers in all lower level cabinets. Accessible from the kitchen is a butler's pantry, complete with custom built-ins and a great sized covered deck with NG perfect for morning coffee or outdoor dining. Adjoining the kitchen is the inviting dining area, seamlessly integrated with the living room to create a fluid and cohesive living space. The living room serves as the social heart of the home, adorned with custom built-ins and walnut floating shelving. Moving to the upper level, the primary bedroom is a sanctuary of serenity, featuring incredible windows that invite the outdoors in and bathe the space in natural light. Custom built-ins offer more storage options, while the ensuite bathroom provides a luxurious retreat. Boasting a dual vanity, in-floor heating, large standalone shower, and private water closet . A spacious walk-in closet, complete with custom built-ins, ensures ample storage. An upper-level laundry room, equipped with built-in cabinets, hanging bar and counter for added convenience, 4pc bathroom and large secondary bedroom complete this upper level. For additional living space and versatility, the lower level features a flex room that serves as a great secondary living space. Bright windows illuminate the area, while ample storage space caters to the practical needs of modern living. From the lower level access is provided to the double car garage complete with epoxy flooring, extra lighting and hot and cold water bibs Additional upgrades include, upgraded carpet, solid core doors on all bedrooms and bathrooms, upgraded light fixtures throughout, central air conditioning and iron gated fully enclosed front patio overlooking the central green space. This end unit oasis offers a harmonious blend of luxury, comfort, and convenience, setting a new standard for modern living. (id:29763)
20036 Township Road 414
County Of, Alberta
Come home to the country! Thoughtfully designed and built with attention to detail by Linwood Custom Homes in 2015. This post and beam two-storey Craftsman exudes luxury and warmth all-through the home. High-end finishes and quality are evident throughout the three-bedroom home, including a primary suite on the main with three-piece en-suite. The lodge-style masonry wood-burning fireplace in the living room is efficient and eye-catching . Key features of the home include an ICF foundation, in-floor heating in the basement, a Polaris boiler, and a forced air furnace. The drilled well provides ample water volume for domestic use and gardening needs. This dream acreage offers a partially finished basement with framing and plumbing in place for an additional bedroom, bathroom, family room and storage space. Outdoor amenities feature a 40' x 30' in-floor heated detached garage and an 8' x 16' storage garage. For agricultural enthusiasts, there are 110 farmable acres currently rented out to a local farmer. The land is suitable for hay production, yielding approximately 1-1.5 round bales per acre. Situated in a private and tranquil location near conservation areas. This parcel of land offers a peaceful retreat. Zoned Agricultural, it presents versatile opportunities for farming or enjoying rural living. (id:29763)
207, 200 Shawnee Square Sw
Calgary, Alberta
Check out this beautiful newly-built apartment in Shawnee Slopes with 2 beds, 2 baths, and 816 sq. ft. of living space with luxury plank flooring throughout. The unit features 9' high ceilings and an open floor plan that encompasses the living room and gourmet kitchen with marble tile. The living room has a large window that leads to a balcony with a gas hookup. The kitchen has a center island and stainless steel appliances. The primary bedroom has a walk-through closet and a 3 pc ensuite, while the additional bedroom has a large closet. The unit also includes a 4 pc bath and a laundry room with storage space. You'll have access to a titled underground parking stall and storage unit. The condo is close to Fish Creek Provincial Park, C-train station, playgrounds, St. Mary's University, and Shawnessy Shopping Centre. Macleod Trail is easily accessible. It's the perfect place to call home! Professional property management can be included for investors, and an additional parking stall is available to purchase inquire if interested! (id:29763)
30 Silverstone Place
Didsbury, Alberta
Tranquil Retreat: Your Perfect Alberta HavenDiscover the allure of rural living in the heart of Alberta's picturesque landscapes with this enchanting property. Embrace the warmth of a close-knit community, and the endless possibilities that come with life in a tranquil small town. Custom built, every aspect of this home has been meticulously designed to offer comfort, style, and functionality.Spanning a total of 3899 square feet, this residence boasts a spacious layout that seamlessly blends comfort and elegance. With at total of 4 bedrooms and 4.5 bathrooms this home is fully finished and move in ready! Featuring a luxurious primary suite with a spa-like ensuite bathroom, there's ample space for the whole family to unwind and recharge. Each bathroom boasts of modern, floating vanities and tile 4 feet up around all the bathroom walls.The heart of the home, the gourmet kitchen, is a chef's dream come true. Featuring a built-in full-size refrigerator & full-size freezer, quartz countertops, custom high gloss cabinetry, and a generous island with seating, it's the perfect space for culinary creativity and entertaining guests. With flexible hookups ready to accommodate your choice of gas, induction, or electric range, the possibilities are endless for creating delicious meals and unforgettable memories.Step into the heart of the home, where the living room beckons with warmth and comfort, inviting you to unwind and relax in style. At the center of this inviting space stands a magnificent 56" tiled gas fireplace, its flickering flames casting a soft glow and infusing the room with a sense of serenity and warmth. Gather around with loved ones on chilly evenings, enjoying the crackle of the fire and the cozy ambiance it creates.Escape to your own private paradise in the expansive outdoor area. This space offers a huge, no maintenance deck, is fenced, landscaped, and designed for relaxation and enjoyment.Oversized and heated, the triple garage provides ample space for parking up to 3 vehicles or parking 2 and adding a workshop area for pursuing creative projects. Garage is 731 square feet (21'11" × 27'11" front + 10'11" × 10'7" tandem).Discover the pinnacle of rural luxury at this stunning small-town sanctuary. With its spacious layout, gourmet kitchen, inviting living spaces, and outdoor oasis, this home offers a rare opportunity to embrace the tranquility of small-town living without sacrificing modern comforts. Welcome home to a life of relaxation, beauty, and endless possibilities. Sellers will credit buyers $4000 at the time of sale for remaining appliances. (id:29763)
Se-18-18-3 W5
Rural Foothills County, Alberta
The sounds of the singing birds and the babbling of the crystal clear Highwood River is what you'll hear on this 49.9 acre, prime country acreage, west of Longview. Rocky mountain fronts, rolling hills, large evergreens, river cliffs, 3 crisp, cool, flowing springs and a beautiful grassy bench to build a cabin or dream home on is what you'll see. Plenty of privacy, bordering Alberta grazing Lease lands to the north and river to East and South. So much of history and culture surround you on this slice of Natures heaven. Fish, kayak or bring your horses, with K country only 10 minutes away, the discovery never ends. About 1 km of river frontage, add to the huge mountain views. Power is connected on the property. Being only one hour to Calgary, all on paved roads this is the perfect recreational get away for your family or maybe you should make it your home. This property is a jewel. Please do not enter the property without permission or a Realtor. Purchase Price does not include GST. In the event that GST is payable, and the Buyer is not a GST registrant, then the Buyer shall remit the applicable GST to the Seller’s lawyer on or before Completion Day. (id:29763)
2145, 4150 109 Avenue Ne
Calgary, Alberta
Seize the opportunity to invest in or own your own retail space in the highly sought-after and rapidly expanding area of Jacksonport, NE. BUY FOR POSITIVE CASH FLOW INVESTMENT OR STOP PAYING RENT & WORRY FREE FROM FUTURE OF RENT HIKES. This CENTRALLY LOCATED UNIT WITH IC ZONING allowing FULL RETAIL USE. This is a prime location unit in the plaza with plenty of parking & it has great potential for your BUSINESS EXPOSURE FOR MARKETING PURPOSES. Unit COMES WITH Front & Rear EXTERIOR DOORS FOR CONVENIENCE. THE PLAZA HAS DIRECT ACCESS FROM SUPER BUSY COUNTRY HILLS BLVD TO GAIN MAXIMUM TRAFFIC FOR YOUR BUSINESS. The Plaza is completely sold-out w/ Lots of owner operator businesses like Grocery stores, Ethnic Restaurants, Fast Food franchises, Dine in/Take out restaurants, Accounting, lawyers, Doctor’s clinic, pharmacy and immigration etc. The surrounding complexes are opened with many popular businesses makes it ideal for your business traffic. THERE IS NO EXCLUSIVITY HERE, SO YOUR UNLIMITED OPTIONS MAKE IT IDEAL FOR INVESTMENT. Long term Leasing option is also available. Don’t wait. Call your favorite commercial agent now. (id:29763)
1101, 1010 Arbour Lake Road Nw
Calgary, Alberta
Nestled in the sought after community of Arbour Lake, this Two Bedroom, One bathroom ground level unit won't disappoint. Upon entering, you'll notice 9 ft Ceilings throughout, Tile Flooring, In Floor Heating and an Inviting Open Floor plan that's made for entertaining. The Kitchen showcases Plenty of Cabinet Space, white appliances and a generous island. Relax in your Spacious Living Room after a long work day sitting next to your Gas Fireplace or enjoy an evening BBQ on your patio with gas line. Primary Bedroom offers a Large Walk In Closet, a Second Spacious Bedroom, a 4 Piece Bathroom and In-Suite Laundry to complete this exceptional property. This condo also comes with One Titled Parking Stall and One Assigned Storage Unit. This wonderful complex offers a social room, guest suite and ample visitor parking. Conveniently located, only minutes away from the Crowfoot LRT Station, YMCA, shops, restaurants, parks, cafe's, a cinema and everything else that Crowfoot Crossing has to offer. This community also grants you LAKE ACCESS, allowing you to indulge in lakeside activities and relaxation. Come see this amazing property for yourself; all that's left is for you to move in! (id:29763)
433 7a Street Ne
Calgary, Alberta
Location, location, location!! Close to all amenities of 1st Ave in Bridgeland. All sorts of shops, banks, restaurants, and more. Walking distance to C train, parks, schools. This incredible home has been completely renovated and upgraded. This little piece of heaven is situated on a corner lot, on one of the most wanted tree lined streets in Bridgeland.The character of this older home has been maintained along with the combination of upgrades making it feel like a new home. Main level features two bedrooms with the original hardwood floors in the bedrooms and living room area.Newer vinyl plank flooring in the hallway and kitchen area . There is a ton of natural light all day with the large front windows and the west facing back deck. Walk into a large living room area that gives plenty of space for all your furniture. Perfect for entertaining! The front windows look out onto the tree lined street. Spacious kitchen has all newer white cabinets, newer countertops, and some newer appliances. Two windows in the kitchen give a lot of natural light. There is a door from the kitchen to a large mud room/ laundry room area, exiting to a huge private back deck. The fence and decks are STUNNING and are a show stopper as you turn into the street. Main level also features two bedrooms with ample closet space. The 4 pce bath up has been re-done into a mixture of old and modern styleDownstairs illegal suite has a separate entrance and is extremely well done with newer vinyl plank flooring and an open concept from the kitchen to the living room area. The kitchen has new cabinets and a some newer appliances. As well the kitchen features an L shaped island for extra counter space. Large master bedroom with cheater door and a 3 pce bathroom including a custom stand alone shower. Extra storage under the stairs, separate laundry, large mud room area when you walk in . Back yard is completely private with lots of yard space. Single car garage fully insulated and drywalled with a new metal roof and electric garage door opener. The home has all new plumbing with permits along with new electrical that is permitted. Exterior of the home and garage has been repainted along with new poured concrete steps in front. Newer furnace of 2019 for the upstairs with its own thermostat and new HRV central with electronic space heater and its own thermostat. Newer John Wood commercial hot water tank installed in 2019. Upstairs bedroom and kitchen windows have been replaced. Insulation in the attic has been removed and R 40 blown in. The insulation between the upper and lower floor has commercial grade insulation for sound and for heat preservation. The dishwashers and the stoves are newer but the fridges have been refurbished . This home is a great investment and is a must to see! (id:29763)
2316 State Road Sw
Calgary, Alberta
Secluded Location in Upper Scarboro in a Unique Cul de Sac Location - Massive 10,000 Square Foot Lot with 63" Frontage - Comfortable Renovated Bungalow with a Spacious Open Floor Plan and Hardwood Floors on the Main Level - Large Living Room with Built In Wall Unit and a Brick Feature Wall - Main Floor Sunroom Overlooking the Back Yard - Newer Kitchen with Granite Counters and Stainless Steel Appliances - 3 Bedrooms and 3 Bathrooms - Developed Walk Out Basement - Front Driveway with Oversized Single Garage - Great holding Property for Future Development or Build Your Dream Home No (id:29763)
1443 Mccrimmon Drive
Carstairs, Alberta
Amazing VALUE for this FANTASTIC home that has been UPDATED. The OPEN Concept is perfect entertaining. Nestled on a nice street with a large fenced yard backing on to GREENSPACE. This well maintained home features a RENOVATED GOURMET KITCHEN complete with a massive ISLAND, STAINLESS STEEL appliances and tons of custom cabinets and counter space. The patio door leads to your large DECK and backyard. There is also a dinning area overlooking the spacious living room with BAY windows .There are 2 bedrooms, including a large primary with an ENSUITE with a beautiful JACUZZI and separate shower The basement is finished with a large rec/family room, another full bathroom and plenty of storage. There is also a large HEATED double attached GARAGE with 12 foot ceilings. ons of STORAGE, 3rd bedroom & HUGE laundry room. 2010 UPGRADES include: all new exterior & roof, extra insulation to exterior walls, completely new kitchen, electrical panel and wiring, doors, windows, bathrooms, flooring, paint, railings, ceilings, light fixtures, landscaping & 3 sides of fence.Exceptional VALUE- don’t miss out on this BEAUTIFUL home! (id:29763)

