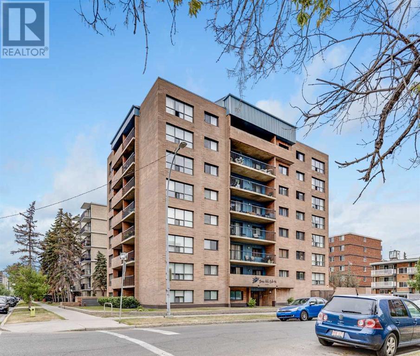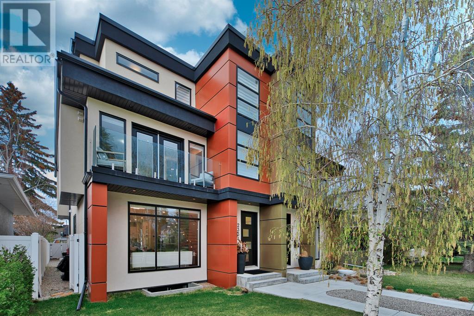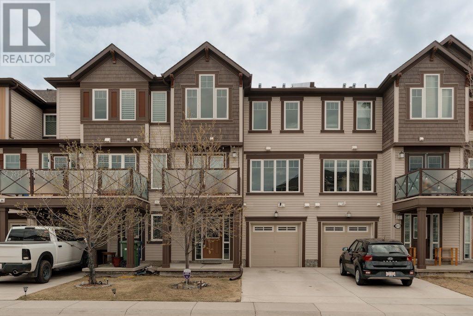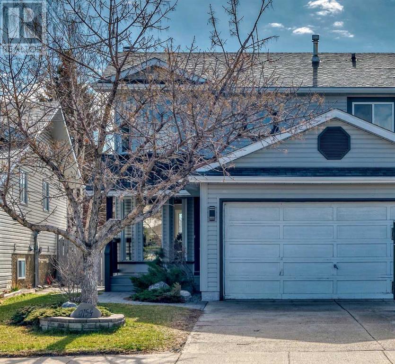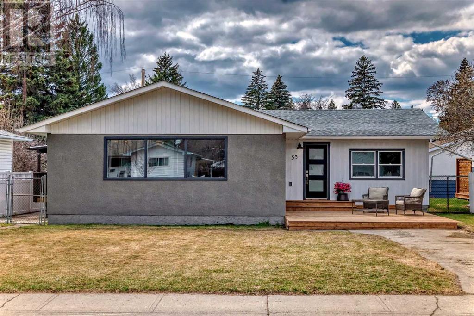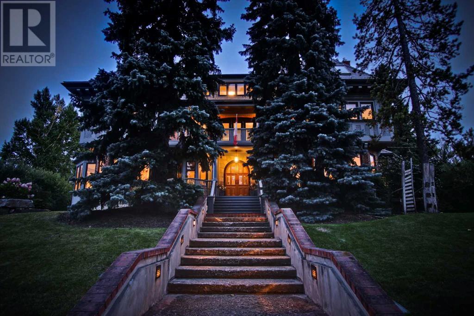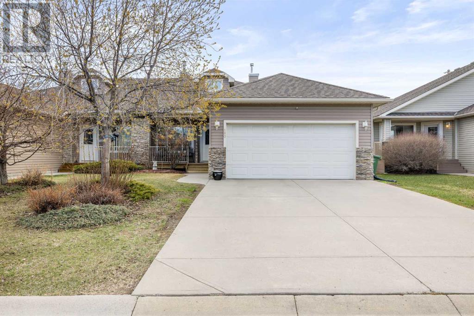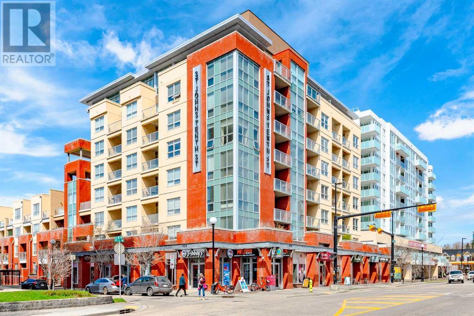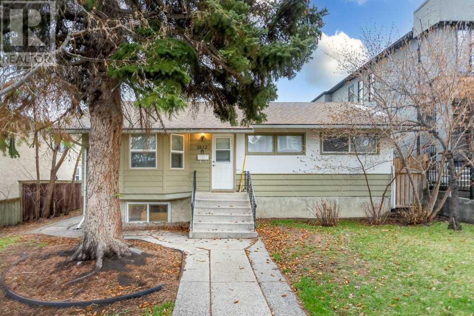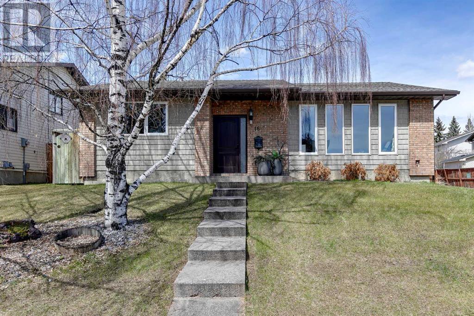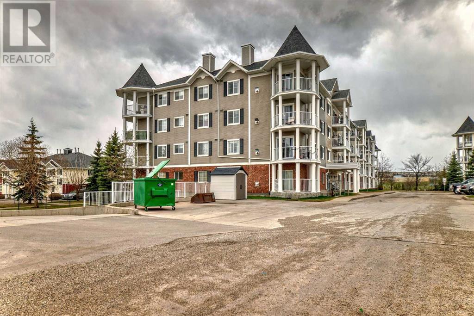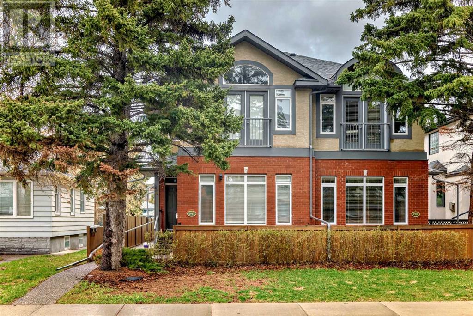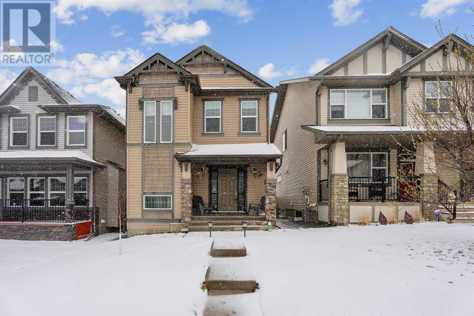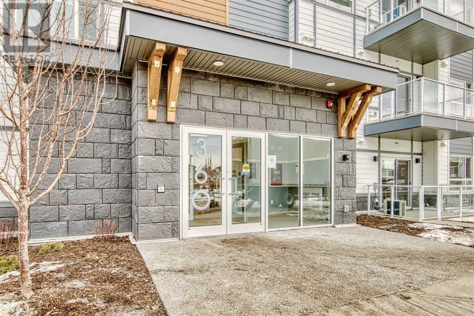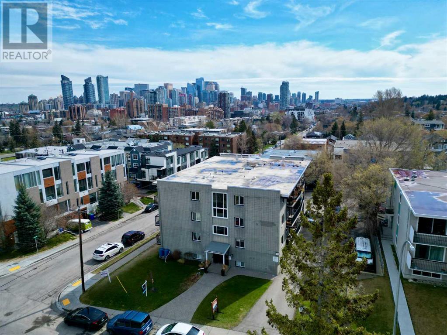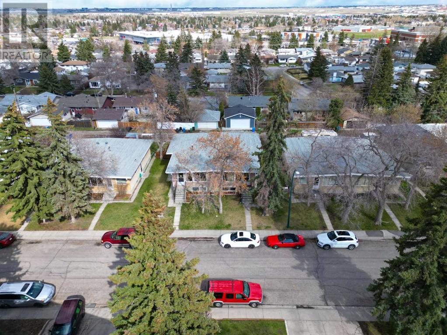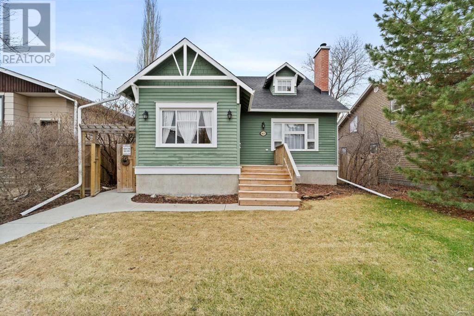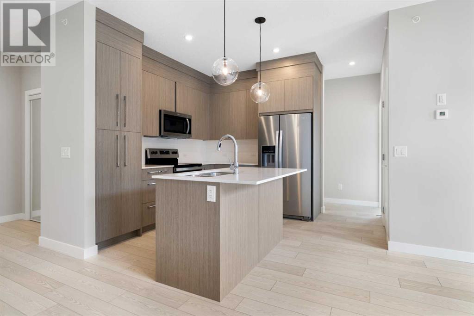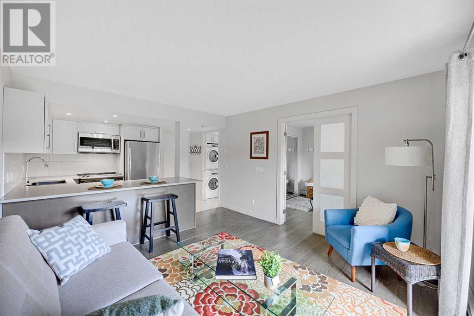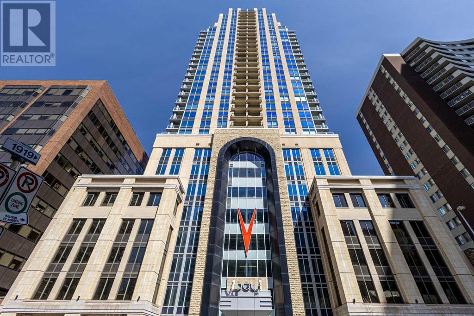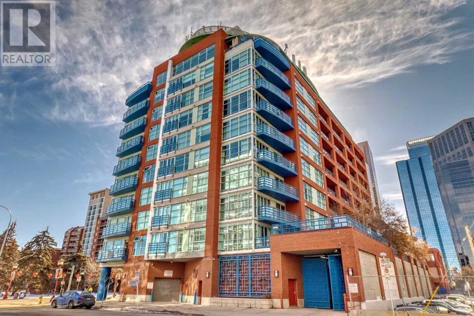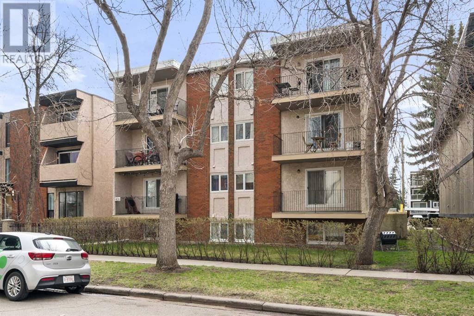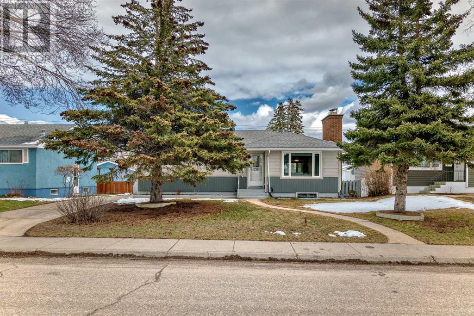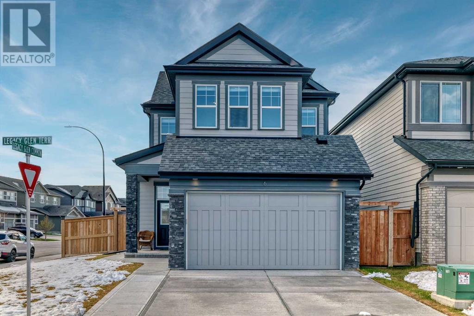602, 1414 12 Street Sw
Calgary, Alberta
Meet “BENNIE” | A contemporary, DOWNTOWN VIEW, gem in Terra Del Sol. This 1-bedroom CORNER UNIT epitomizes urban living with its solid CONCRETE CONSTRUCTION and an open floor plan that maximizes every inch of space. Enjoy the sleek bamboo flooring that runs throughout the unit, coupled with modern lighting that elevates the ambiance.The heart of the home, the kitchen has stainless steel appliances, an undermount sink, a pull-down faucet, pristine white QUARTZ countertops, and a generous peninsula island, ideal for hosting and social interactions. The living and dining area offers ample room for personalization, ensuring your home feels uniquely yours.Step outside to the expansive, private COVERED balcony and soak in the cityscape. The bathroom has been updated to include a stylish vessel sink atop a CONCRETE COUNTER, complemented by a shower/tub combination. Also, in-suite laundry and storage room.Enhanced by a well-managed and diligent condo board, this unit includes an assigned UNDERGROUND parking stall and a STORAGE LOCKER. Located in the vibrant heart of the Beltline, everything you need is just a walk, bike, or scoot away—cafes, shops, restaurants, and parks are all within easy reach. Experience the pinnacle of inner-city living. Schedule your viewing today. (id:29763)
2334 24 Avenue Sw
Calgary, Alberta
Hello, Gorgeous! Welcome to your luxurious retreat in the coveted inner city community of Richmond! This stunning 3-story, 2381 SQFT semi-detached home boasts 5 bedrooms and 4.5 baths, offering unparalleled comfort and elegance.Step into the grandeur of open-concept living as you enter the main level, where the focal point is the captivating open flame bioethanol fireplace with exquisite wainscotting surround. The bright and sunny kitchen is a chef's dream, featuring top-of-the-line Thermodor appliances, quartz countertops, and a spacious island complemented by under cabinet lighting. Tons of cabinetry, including a pull-out pantry and spice rack, provide ample storage space.From the kitchen, step out into your low-maintenance landscaped backyard, complete with a double detached garage and a convenient built-in locker system. Oak hardwood flooring spans the entire home, leading you up the open riser staircase to the first upper level.Discover a second primary bedroom at the front of the home, boasting a balcony and a luxurious 3-piece ensuite with a standalone glass shower and heated tile floors. At the rear, find two additional bedrooms, a laundry room, and another 4-piece bath.Ascend to the third floor dedicated to the primary bedroom, offering a private balcony with breathtaking city views to the east. Indulge in the lavish ensuite, featuring dual vanities, a soaker tub, heated tile flooring, an open flame fireplace, a steam shower, and a huge walk-in closet with built-ins.Entertain with style in the fully finished basement, complete with a custom wine storage, a large built-in media center with a wet bar, and a built-in office space. An additional bedroom and 3-piece bath complete this level.Outside, the maintenance-free backyard is your tranquil oasis, perfect for unwinding and enjoying the luxuries of this exceptional property.Richmond is one of Calgary’s desirable inner city communities, offering proximity to schools, parks, shopping, and a short commute downtown. Don't miss your chance to experience luxury living at its finest! (id:29763)
417 Windstone Grove Sw
Airdrie, Alberta
NO CONDO FEES, this is not a condo! Located in the highly desirable community of Windsong. Move-in ready and available for an immediate possession. This home offers 2 bedrooms, 3 bathrooms (2 full bathrooms and 1 half bathroom), stainless steel appliances, an open concept kitchen/living area with a patio off the living room, a single attached garage plus a driveway for an additional parking space, main floor laundry with front load machines and a utility/storage room. Located close to parks, schools, Save-On-Foods grocery store and lots of other amenities on 8th street. Convenient access to 40th ave to get to Highway 2. (id:29763)
9154 21 Street Se
Calgary, Alberta
Amazing , totally renovated home in the heart of Riverbend, Nothing left to do but move in. All new flooring throughout, new white cabinetry with quartz counters, new stainless steel appliances. Main floor has a welcoming open style with living room open to dining and kitchen. There is a garden door off the kitchen to the back deck and private backyard. Upper level comprises of 3 very generously sized bedrooms, primary complete with walk in closet and 3 pc ensuite.. Lower level is fully finished complete with a large rec room, den, bedroom and 3 pc bathroom. Double attached garage completes this lovely home. (id:29763)
53 Haverhill Road Sw
Calgary, Alberta
ONE of a Kind renovation, redesigned, taken back to the studs and rebuilt. Welcome to this 1270 sq ft house with 3 bedrooms up and 1 down. The main floor now comprises of a stunning Primary suite complete with large walk in closet and ensuite with double sinks and shower. There is even a separate exit to the generous west yard. There is a second bedroom/den off the primary bedroom separated by French doors. This room would be a perfect office looking out onto your new front deck or could be the nursery or young childs bedroom. Just down the hall is the third bedroom and 4 pc bath plus tucked behind the bifold barn doors is the laundry area. The Living and dining rooms are open to the spacious kitchen , now with all new custom shaker style cabinetry, quartz counters, feature wall shelves , double door gas stove, and 4 door Samsung fridge. Side door off the kitchen leads to a covered porch and steps to west backyard and all NEW 24 x 24 garage complete with oversized door and high ceilings.. Wood Fencing is also new. Gone is the old hot water heating, now this home has all new central heating and duct work . All new electrical service and wiring throughout ,eliminating overhead wires in backyard, all new plumbing lines and fixtures. Windows are new plus shingles were replaced in 2022. Stairs to lower level takes you to a huge family room with feature electric fireplace and TV wall . There is one bedroom down and all new 3 pc bathroom. The mechanical room has plenty of storage space and also houses the vacuum system , new hot water tank and furnace.. Super great location on a quiet street with in the heart of Haysboro. (id:29763)
717 Royal Avenue Sw
Calgary, Alberta
Historic Charm Meets Modern Elegance! This Mount Royal Mansion extends from Royal Ave to Durham Ave along 7th St SW and sits on a RARE 1 acre plot right at the core of the city! Historically known as the Sayre Estate, this 5 bed, 6 bath home can accommodate a large family, encompassing 7,544 ft² of developed living space in the main house, and complemented with an additional 942 ft² in the fully autonomous 2 bedroom carriage suite above the double detached garage. As you step through the majestic arched wooden doors at the front foyer, you are welcomed by beautiful oak floors, and a GRAND staircase crowned by an Italian chandelier. Designed with versatility in mind, this property features multiple zones, ensuring every family member finds their own haven for relaxation. Effortlessly blending casual comfort with formal elegance, numerous rooms offer panoramic downtown views from both the main and upper floors! Formal dining is open to the family room, perfect for entertaining, and features a gas fireplace with an imported limestone mantle and surround. This home has undergone major renovations over the years including mechanical, Enviro Shake shingles, 4 car garage with shop/work area, snow melt driveway, and the list goes on. The property is accented with a large south deck, patio, perennials, mature trees, gardens, and full size tennis court (or use it for pickle ball!) Secured for your privacy with 3 separate gates on the North, West, and South entrances, plus spacious driveways that can park a dozen vehicles while entertaining! The location is unbeatable and truly a one-of-a-kind ESTATE with its manicured and PRIVATE grounds for the whole family to enjoy. Be sure to check out the virtual tour, and property website for additional photos and video! (id:29763)
180 Cove Rise
Chestermere, Alberta
This impressive bungalow in the coveted "Villas of the Cove" neighborhood presents a low-maintenance lifestyle ideal for empty nesters, downsizers, or those with an active routine. With an airy open floor plan, light oak hardwood flooring, and soaring 20' vaulted ceilings in the living and dining areas featuring a double-sided fireplace, this home offers both elegance and functionality. The kitchen showcases hickory cabinets, stainless steel appliances, ample counter space, and a pantry, while the spacious breakfast nook provides convenient access to the expansive deck with a gas line for grilling or enjoying morning coffee as the sun rises. The Primary Bedroom includes a generous walk-in closet and a 4-piece ensuite, while the main floor also features plentiful closets and a laundry room for added convenience. Downstairs, the lower level boasts a sizable Rec room, a large second bedroom, and another 4-piece bath. The hobby room offers versatility and can easily be converted into a third bedroom. The insulated double attached garage, with a rough-in for natural gas, adds practicality to the property. Situated on a quiet cul-de-sac, within walking distance to the beach, boat launch, and all amenities, this is perfect for its desirable location and well-appointed features. Book your viewing today with your favorite Realtor! (id:29763)
803, 1110 3 Avenue Nw
Calgary, Alberta
Million Dollar views from this elegant Top floor / Penthouse unit , Panoramic views of Downtown , the surrounding Hillside and the charming neighborhoods of Hillhurst and Kensington . This spacious unit is the largest floor plan in the building , 1148 sq.ft with floor to ceiling windows adding to the bright and inviting feel of this Showcase suite . The well thought out floor plan has an extensive feature Island kitchen with ample countertop space highlighted with stainless steel appliances and eye-catching cabinetry with plenty of seating at the breakfast bar .The open plan flows seamlessly to a large open living room and dining room while taking advantage of the panoramic city and hillside views . Enjoy the expansive year round outdoor living space able to accommodate plenty of furniture and a large gas -line grill . A discreet privacy screen adds to the exclusive setting . Take in the spectacular views day or night in this perfect oasis for relaxing and entertaining . This luxury suite has 2 generous sized bedrooms each with full walk-in closets and newer custom shelving ,offering plenty of storage space .The primary suite has a lovely 3 piece ensuite and an equally impressive 4 piece bath again highlighted by the colorful custom cabinetry. All rooms have high-end , custom made window coverings and additional blackout blinds in the bedrooms . There is a full sized washer / dryer in suite discreetly tucked away . The front foyer is spacious and welcoming allowing plenty of room to greet your guests and transition into your main living area . This truly is a beautiful home offering sophistication and elegance . (id:29763)
2822 40 Street Sw
Calgary, Alberta
Attractive Infill Home. Main floor has been improved for STR with new appliances and finished. BIg deck off the dining area. (Needs repainting.) It is excellently located for Mount Royal University, Westbrook shopping centre and fast access to Glenmore Trail, Westhills Shopping Center and cinema and the 201 ring road. This is a raised bungalow (precedes the BI-Level style of home) with large lower lever window in the home office. Was a lower suite and could be a lower suite again. (Lower level dishwasher needs to be hooked up.) Contact the listing agent who is also the owner for further details. Excellent set up for Airbnb for income prior to infill conversion if that is what you want. The house and garage roofs were replaced in the last 3-4 years. (id:29763)
16 Millbank Drive Sw
Calgary, Alberta
Large beautifully landscaped corner lot. Class and elegance abound in this beautifully renovated home. An open, airy concept with classic design features such as a huge kitchen, beautiful walnut hardwood floors, and massive windows. This sensational floor plan features a large entry foyer. Flowing into Flex room with bright tall windows and direct view of the fully landscaped front yard. The formal living space, overlooking a large, beautiful kitchen, features a gorgeous wood burning fireplace with a wooden mantle and tile surround. No expense was spared in the high-end gourmet kitchen, which features full height shaker-style cabinetry, stone countertops, Full height mosaic style backsplash, under cabinet lighting, top-of-the-line stainless steel appliances, deep undermount sinks, recessed lighting, massive center island with a breakfast bar. The Kitchen area opens to your dining area complete with stunning chandelier. The exquisite master spa-inspired suite features a 4-piece bath with double vanity, stand-up custom rain shower with glass door, heated floors, and a large walk-in closet. The main floor also boasts 2 good size bedrooms along with a 4-piece luxurious bath with stone counters, deep soaker tub and full tile surround. Downstairs you will find a jaw-dropping gigantic bonus room/ media room perfect for entertaining complete with wet bar with built in bar fridge, wood burning fireplace with wooden mantle, separate wine room, massive laundry/storage area, separate flex room as well as a 3-piece bath featuring stone counter vanity, stand up shower with glass surround. The backyard is fully fenced and landscaped huge patio area and a large oversized double detached garage and focuses on seclusion and privacy. The list of upgrades goes on and on, don’t wait, book your showing today! (id:29763)
2304, 43 Country Village Lane Ne
Calgary, Alberta
Discover urban convenience and contemporary living at its finest in this stunning 2-bedroom, 2-bathroom condo nestled in the heart of Country Hills Village, NE Calgary. Boasting a total living space of 835 sq. ft., this meticulously designed residence offers an unparalleled blend of style and functionality. The primary bedroom is a luxurious retreat, featuring its own walk-in closet and a 4-piece ensuite bath, providing the perfect sanctuary to unwind after a long day. Step outside onto the private balcony and soak in the breathtaking views, while ample storage ensures seamless organization throughout. Situated in a prime location, this condo offers easy access to major thoroughfares, parks, schools, shopping centers, and dining options, promising a lifestyle of convenience and comfort. Don't miss the opportunity to make this urban oasis your new home in Country Hills Village. Schedule a viewing today and experience modern living in Calgary. (id:29763)
2, 1918 33 Street Sw
Calgary, Alberta
Welcome to #2 1918 33 Street, where an exceptional location meets exquisite finishes and over 1500 SqFt of meticulously designed living space. This immaculate home has been lovingly maintained, boasting recent updates that enhance both its aesthetic appeal and functionality.Upon entry, you'll be greeted by a thoughtfully designed open floorplan, seamlessly connecting the living room and kitchen area. The kitchen features elegant cream shaker cabinets, providing ample storage, while a convenient kitchen island offers additional workspace and dining options.Natural light floods the living room, accentuating the warmth of the space and highlighting the cozy fireplace, perfect for unwinding after a long day.Upstairs, you'll find executive-style living with two generously sized bedrooms, each boasting a luxurious 4-piece ensuite bathroom and walk-in closet. Ideal for professionals or young families seeking comfort and convenience.Downstairs, another bedroom awaits, along with a well-appointed 4-piece bathroom and a fantastic bonus area, ideal for movie nights or entertaining guests.This unit also includes a single space in a detached garage, ensuring your vehicle remains protected from the elements. During the warmer months, retreat to your private patio and relax.Conveniently located with easy access to public transit and the LRT, and just a stone's throw away from downtown, this home offers unparalleled access to shopping, dining, and entertainment options.Don't miss out on the opportunity to make #2 1918 33 Street your new home – schedule a viewing today and experience luxurious urban living at its finest. (id:29763)
47 Nolanfield Heights Nw
Calgary, Alberta
Beautiful well kept family home with low maintenance backyard and Central AC for those summer nights. Entering this home, you’ll find an open concept main floor, with front living room leading to the open dinning room and kitchen. The living room features a gas burning fireplace and built ins. Gourmet kitchen perfect for those holiday parties, with a large island, granite counter tops, soft close cabinets, tons of prep space and walk in pantry with shelving. Upstairs the primary suite includes a large walk in closet and spacious 4 piece ensuite complete with walk in shower, and large double sink vanity. Two additional bedrooms and 4 piece bathroom complete the upper level. You’ll enjoy summers in the south facing, low maintenance backyard, complete with BBQ deck, and large patio. Detached double garage with extra space for work or hobby station complete this beautiful home. (id:29763)
219, 360 Harvest Hills Way Ne
Calgary, Alberta
Discover modern living at its finest in this private and spacious condo nestled in the sought-after community of Harvest Hills. This move in ready 2nd floor unit promises both comfort and style high-end finishes throughout. Featuring 2 bedrooms, 2 bathrooms, and the convenience of underground parking, this condo is designed for modern living. The open floor plan boasts a sleek kitchen equipped with quartz countertops, stainless steel appliances, and abundant cabinet space, making meal prep a breeze. A central breakfast island adds both functionality and style to the space. The master bedroom offers an ensuite bathroom with dual sinks complete with a standing shower and a walk-in closet. The second bedroom is located conveniently adjacent to the shared bathroom, provides flexibility for guests or family members. Additional amenities include in-unit laundry for added convenience. Beyond the confines of your home, discover a vibrant community teeming with amenities, including a tennis court within the Home Owner's Association, as well as proximity to schools, parks, Coventry Hill shopping center, VIVO Rec Centre, grocery stores, restaurants, cafes, Home Depot, Superstore, Cineplex, TNT Supermarket, North Pointe bus terminal, and easy access to major highways such as Deerfoot and Stoney Trail. Plus, enjoy the convenience of being under 10 minutes away from the Calgary International Airport. Don't miss out on the opportunity to make this modern condo your new home sweet home. (id:29763)
6, 2104 17 Street Sw
Calgary, Alberta
FABULOUS LOCATION IN BANKVIEW! This one bedroom, one bath condo is perfect for first time buyers, investors, young professional, etc. Move in ready and immediate possession available! Upon entry, you will find a great sized closet to your right and IN-SUITE laundry to your left. Down the hall a freshly updated 4pcs bathroom and spacious bedroom. The kitchen is welcoming with beautiful warm cabinets, granite counters, s/s appliances and breakfast bar. Open to the living room, you'll find access to a balcony to enjoy a hot coffee to start your day. An electric fireplace surrounded by bookshelves is a bonus to the space! This unit comes with an assigned parking stall and a small storage unit. Book your private showing today! (id:29763)
7108 + 7112 + 7116 Hunterville Road Nw
Calgary, Alberta
A Combined Package of the following properties: Linc 0019333376 - 7116 & 7114 Hunterville Road NW (One Title for both sides) | Linc 0019341585 - 7112 & 7110 Hunterville Road NW (One Title for both sides) | Linc 0019341577 - 7108 & 7106 Hunterville Road NW (One Title for both sides) | An amazing opportunity to acquire three properties in a row with a Revenue Development Opportunity in developing the basement levels of each property | You can view the vacant property at 7108 Hunterville Road NW | Viewing the remaining properties is subject to an accepted Offer | Seller may consider selling one individual building at a time | Located Perfectly In Huntington Hills | Combined 191.92 FT x 109.90 FT Lot | Zoned R-C2 | Just Minutes To Superstore, Playgrounds, Pool, & Transit! Steps to Huntington Hills School, John G. Diefenbaker High School, Sir John A. Macdonald School, St. Helena School, St Henry Elementary School. (id:29763)
4825 49 Street
Olds, Alberta
This is a rare find and what a beauty it is!! Charming Character home with many of the original features still intact and in amazing condition. Big enough for the family with 4 bedrooms, 1 full bathroom as well as another half bathroom. Main floor hosts the well laid out kitchen with the perfect spot for a breakfast nook, the adjoining dining area is big enough to host friends and family gatherings and flows into the living room with it's cozy woodstove. The primary bedroom is also on the main floor and has a cheater door to the 4 pce bathroom. Upstairs is where you find three more bedrooms, and another smaller room that has a skylight and is an open pallet for whatever suits your needs...maybe an office, craft room, gaming room or den...or possibly a bathroom. With the beautiful hardwood floors and amazing woodwork thru out the main and upper levels of this home you are sure to be reminded of the workmanship of that era. The enclosed front porch is space that is perfect for a tea, a good book or maybe just some me time. Some really great built-in cabinetry and nooks and crannies just add to the quaintness. Downstairs is where the laundry pair are found, furnace & hot water tank are fairly new. There is a 2 pce bathroom, storage, sumps pumps(2) and a cold room for all your preserves. Outside does not disappoint with great curb appeal and all the work already done for you! Wide concrete walkways, south facing back yard, large deck, detached single garage, fenced back yard and everything has been meticulously cared for. Shingles have recently been done on the house and garage and many windows have been replaced. This is your opportunity to become a part of the East Olds Community in a solid well kept Character Home. Easy walk to uptown for eateries, shopping, banking, theatre and so much more. This one is a show stopper and will not last long!! (id:29763)
1406, 681 Savanna Boulevard Ne
Calgary, Alberta
Highlights: Top Floor Corner unit | Mountain View | 2 Bed | 2 bath | Brand New Unit | Gym | Lounge | Underground Parking. Write-up: Welcome to this brand-new home! This premium never-lived-in condo offers 853 sqft, featuring two beds, and two baths, with the master bedroom having windows on two walls making it nice and bright. The modern kitchen shines with new stainless steel appliances and bright quartz countertops, extending into a spacious living area that opens up to a large balcony with a south-facing mountain view, perfect for relaxation and entertaining. Enjoy the ease of having your own laundry facilities within the unit. Building amenities include a state-of-the-art gym and a cozy lounge, enhancing your living experience. An underground parking stall adds to the overall convenience especially in the winter, while nearby shopping, parks, and trails offer plenty of leisure opportunities right at your doorstep. (id:29763)
103, 104 24 Avenue Sw
Calgary, Alberta
A rare find! RENOVATED. RIVERFRONT. Beautiful condo on the Elbow River. Renovation includes sound guard insulation in walls and ceiling, contemporary finishing with Quartz counter tops, granite composite under-mount sink, Shaker style doors, two-tone cabinetry, custom queen size wall bed. 3X5 shower with 5 mil glass, in suite washer and dryer, closet organizer, quality laminate and tile flooring, stainless steel Whirlpool appliances. Large 23' X 6' patio. Assigned parking stall #14. Easy walk to Stampede LRT, and 4th street restaurants and shops. Professionally cleaned and ready for you to move in. A must see! (id:29763)
3103, 930 6 Avenue Sw
Calgary, Alberta
Experience luxury living in this bright, north-facing 1-bed unit located on the 31st floor of the Vogue building, offering stunning panoramic river views.Step into modern living with an open-concept layout filled with natural light and adorned with luxury vinyl plank flooring. The kitchen is a chef's dream, featuring woodgrain cabinets, quartz countertops, and stainless-steel appliances. Relax in the spacious bedroom and unwind in the luxurious 4-piece ensuite bathroom with quartz countertops. Additional highlights include a den, titled underground parking, and a storage.Vogue offers an array of amenities, including central A/C, a full-time concierge, gym, billiards, party room, yoga studio, Sky Lounge, Located in the vibrant Downtown Commercial Core, enjoy easy access to parks, transit, shopping, and dining. (id:29763)
706, 205 Riverfront Avenue Sw
Calgary, Alberta
Discover this 7th-floor, 802 sqft condo boasting breathtaking river and city vistas. Floor-to-ceiling windows flood the space with natural light, showcasing the vibrant downtown scene, parks, and serene river views. Revel in the spaciousness of this open-plan layout, accentuated by 9 ft. ceilings, central air conditioning, and a prominent gas fireplace. All new quartz countertops and fresh paint add a modern touch to this already stunning home.The kitchen features updated shaker-style doors, stainless steel appliances, a peninsula island with an eating bar, and sleek quartz countertops. Retreat to the primary suite, offering picturesque downtown views and a luxurious 4 pc ensuite bathroom. The generously sized den can easily be transformed into an office or additional bedroom as needed. Convenient in-suite laundry is tucked away in its own room alongside the in-suite storage.Enjoy the convenience of titled heated underground parking, with stall B97 included. This prime unit faces the river and park, offering enhanced privacy and serene surroundings. Take advantage of the building's concierge service, available Monday to Friday.Situated in the heart of downtown, this condo provides easy access to the riverside walking/running paths, the Center Street bridge, Sien Lok Park, Eau Claire Market, boutique shops, coffee houses, and restaurants. Embrace urban living at its finest, with proximity to grocery stores, the +15 system, the C-train line, and the downtown office core. Don't miss out on the opportunity to make this exquisite residence your own. (id:29763)
304, 828 4a Street Ne
Calgary, Alberta
Discover urban living at its best with this well maintained 2-bedroom condo nestled in the heart of Renfrew, just moments away from Calgary's vibrant downtown. Step inside to find a thoughtfully designed layout featuring a spacious open living room, complemented by a covered balcony. The expansive dining area is perfect for hosting gatherings, while two generously sized bedrooms offer comfort and privacy. A well-appointed 4-piece bathroom completes the picture of contemporary convenience. The building itself is a testament to meticulous management, boasting extensive exterior enhancements over the years. A mere 15-minute stroll brings you to the bustling downtown core, while easy access to public transit and major thoroughfares ensures seamless connectivity to the city's pulse. Explore the convenience of nearby bike paths, esteemed schools, and iconic landmarks such as the Calgary Zoo, all within reach. With Renfrew and Bridgeland's plethora of amenities at your doorstep, from parks to shopping and outdoor recreation, this residence presents an unparalleled opportunity to immerse yourself in the inner-city lifestyle. Experience the essence of urban sophistication and make this condo your own. (id:29763)
110 Warwick Drive Sw
Calgary, Alberta
Introducing an exquisitely RENOVATED Bungalow situated in the close in community of Westgate. This stunning Bungalow offers 3 beds up, 1 bedroom down, Fireplace, 2 baths, fully developed basement PLUS a huge HEATED Garage- all this on a quiet- tree lined canopy street. Stepping into this thoughtfully upgraded home, you'll immediately notice the harmonious blend of contemporary design and classic charm. This Open Concept plan allows for a seamless flow throughout, while recently new large windows throughout the home invites natural light to fill every corner of this living space. MAIN FLOOR:: spacious Living Room with a warm and inviting atmosphere, perfect for relaxing and entertaining guests. A cozy GAS fireplace in the Living Room adds a touch of elegance. The renovated Kitchen with beautiful cabinets, GRANITE countertops and Stainless Steel Appliances are a chef's dream, featuring ample storage and generous work space. With the OPEN CONCEPT on the main floor, meal preparation in the kitchen becomes a joy, and entertaining family and friends becomes moments to remember. The kitchen tile floor- HEATED. This bungalow offers 4 generously sized bedrooms, each designed to provide comfort and privacy. The FULLY developed LOWER LEVEL has a 3 piece bathroom with HEATED tile flooring and are methodically placed to serve residents and guests alike. Additionally there is the 2nd Family Room, a nice open space currently used as an office, a closet, a storage room and laundry room. The Back Yard is oversized plus has a PATIO spanning (53’ x 20’) the entire width of the lot. The HEATED oversized Double Garage ( 24’ 6” deep x 22’ 6” wide )will hold 2 pickup trucks with ease. Additional parking- there is a front driveway measuring 56’ by 8’ wide. The Backyard offers plenty of sunshine and an ideal setting for outdoor activities, summer BBQs, gardening, or simply basking in the beauty of nature. Located in the vibrant community of Westgate, this pro perty provides easy access to an array of amenities, Ed Worthy Park, excellent schools, Westgate shopping Center, and lots of dining options along 17 Ave SW. Commuting is effortless, thanks to this home’s convenient proximity to Sarcee Trail, the newly completed Ring Road, the Trans Canada HI way to Canmore/Banff and lets not forget- public transportation-LRT and buses. In summary, this tastefully renovated bungalow in Westgate, Calgary, offers a luxurious and comfortable living experience. Don't miss the opportunity to make this remarkable property your own and enjoy a lifestyle of convenience and tranquility in one of Calgary's most desirable communities. Possession date is negotiable. (id:29763)
6 Legacy Glen Terrace Se
Calgary, Alberta
Welcome to this stunning Jayman built home nestled on a sprawling corner lot, where luxury meets comfort and upgrades abound. Enter through the grand foyer boasting ample storage space and be embraced by the flood of natural light pouring in from the expansive windows of the living room. With soaring 9-foot ceilings and a cozy fireplace, the living room offers a welcoming ambiance for gatherings. From here, gaze out onto the backyard, providing ample space for outdoor activities, gardening, and summer bbq’s. With upgrades like air conditioning, a heated garage, underground sprinklers and a tankless hot water system this house boasts a ton of value! Prepare to be wowed by the gourmet kitchen, equipped with top-of-the-line stainless steel appliances, exquisite Rock Salt Quartz countertops, an upgraded lighting package with divine Maestro Laminate flooring throughout. The kitchen is a chef's dream come true, perfect for creating culinary delights and the massive kitchen island allows you to entertain guests in style. Venture upstairs to discover a spacious bonus room, ideal for relaxation or family movie nights, along with convenient upper floor laundry facilities. The upper level also features three bedrooms, including a lavish Owner's Suite boasting an ensuite with DUAL vanities, a generous walk in closet, a large soaker tub, and an oversized stand-alone shower. The spacious basement has roughed-in plumbing and the potential for additional custom living space in the future. Located in a prime location close to all major amenities, this home offers easy access to both the mountains and the city, providing the perfect balance of convenience and tranquility. Don't miss your chance to experience the epitome of luxury living in this remarkable abode. (id:29763)

