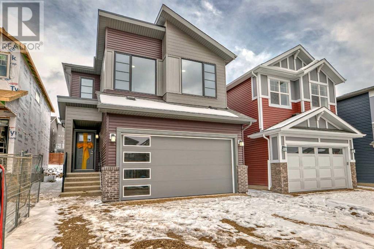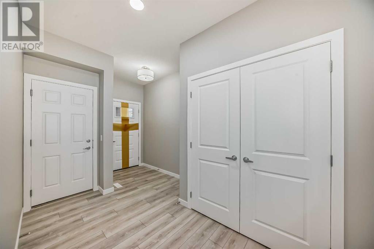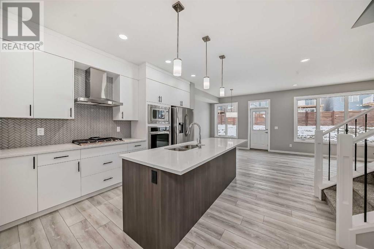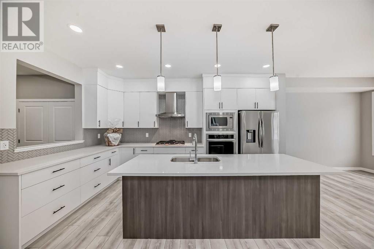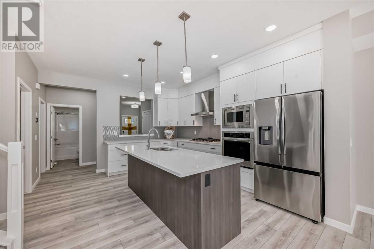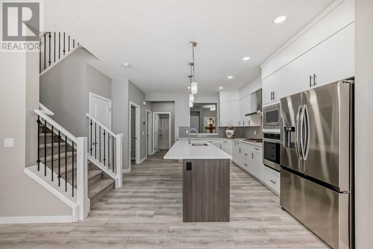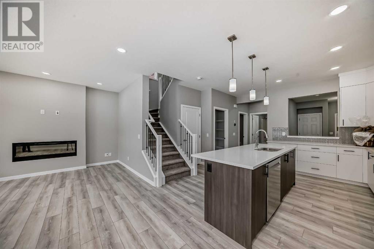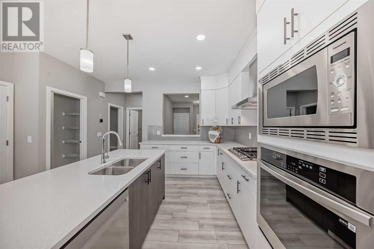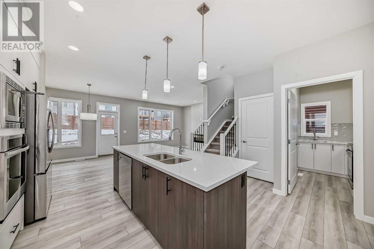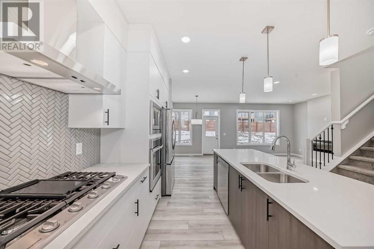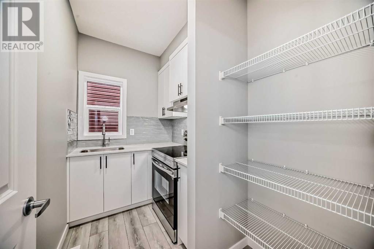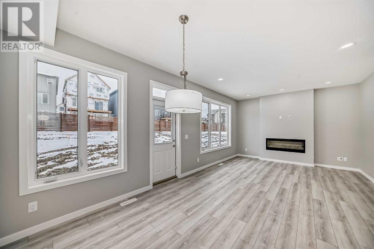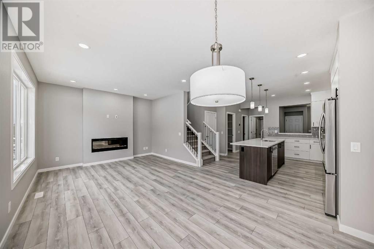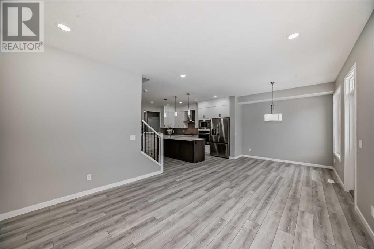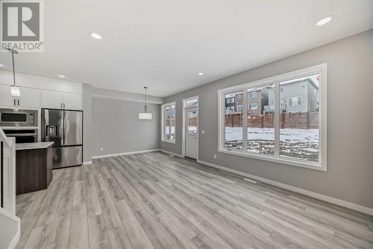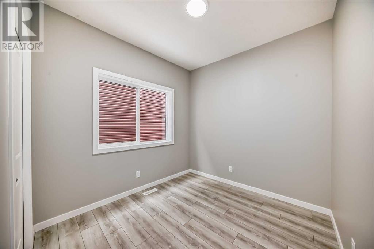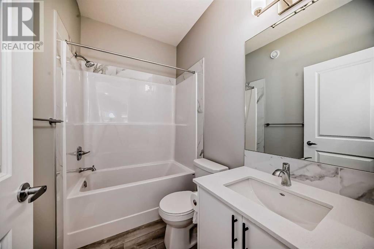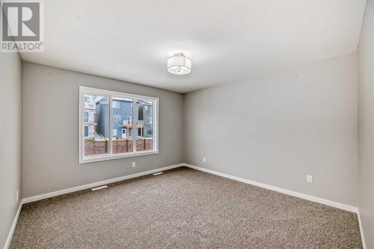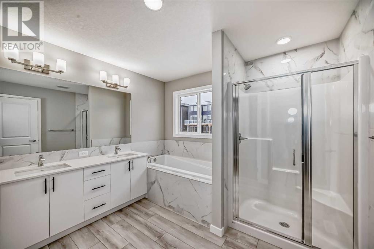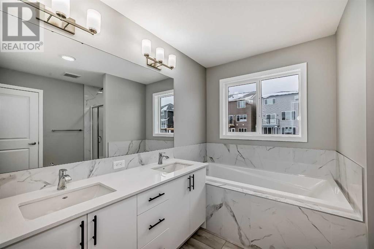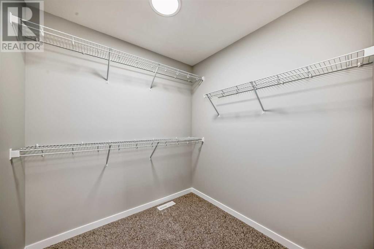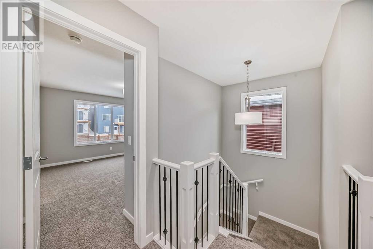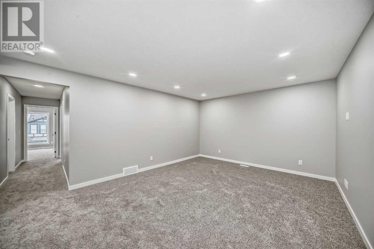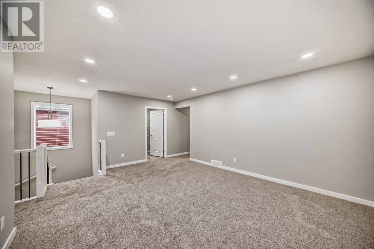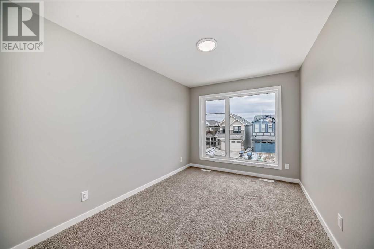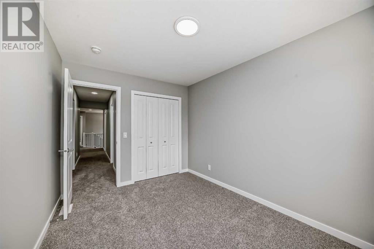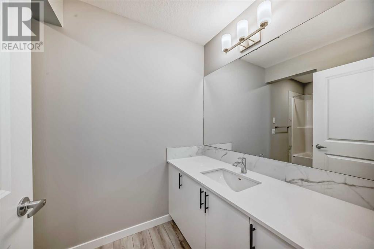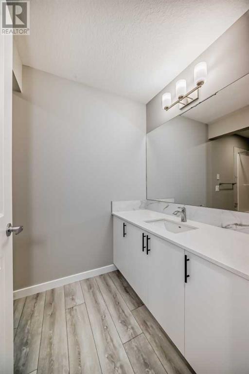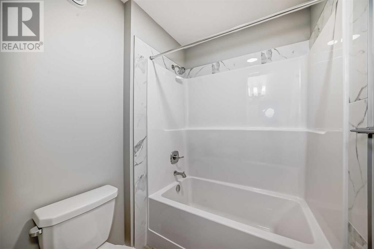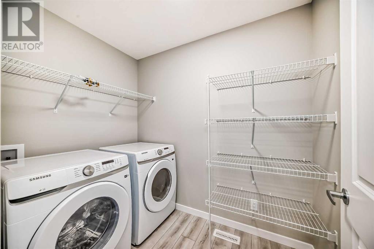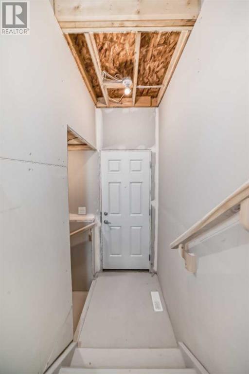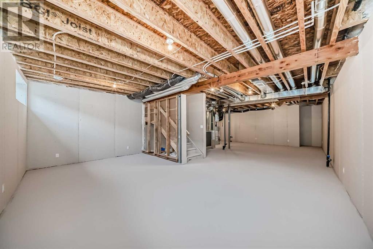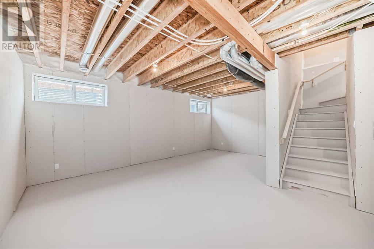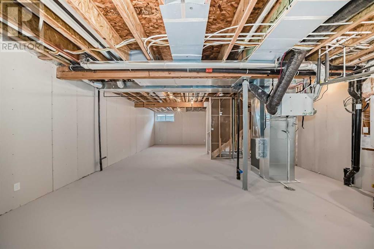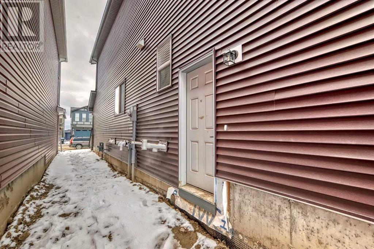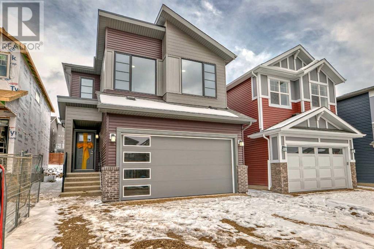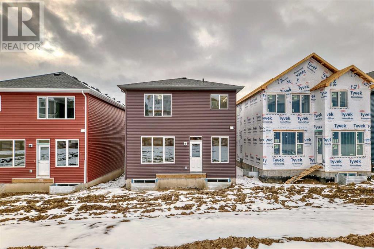199 Lucas Close Nw Calgary, Alberta T3P 1Z4
$849,900
Be the proud owner of this fantastic 5 BED 3 FULL BATHS brand new home in the beautiful NW Calgary community of Livingston. The upper level has 4 beds and 2- full baths, including an ensuite 5-piece bath. The Main level has an additional 1 bed and 1 full bath. This home is tastefully finished with tons of upgrades, including a SPICE KITCHEN, BUILT-IN WALL OVEN AND MICROWAVE, RAILINGS, ELECTRIC FIREPLACE, SEPARATE SIDE ENTRY TO BASEMENT, DOUBLE SINKS AND VANITIES ON UPPER FLOOR BATHROOMS, MAIN FLOOR FULL BEDROOM AND FULL BATH. 8 FT GARAGE DOOR HEIGHT WITH KEYPAD, The unfinished basement comes with 9FT BASEMENT WALL HEIGHT, BASEMENT WALL IS FULLY INSULATED, DRYWALLED, AND ROUGHED IN for future 2-BEDROOM BASEMENT SUITE (floor plan available for future 2-bed basement suite). A secondary suite would be subject to approval and permitting by the city. This home is simply in its class and is sure to please. BRAND NEW, NEVER OCCUPIED. The builder will complete seasonal work (driveway, landscaping, and others) as the weather warms up in spring/summer. Note: The listing agent has an interest in the property. (id:29763)
Property Details
| MLS® Number | A2118583 |
| Property Type | Single Family |
| Community Name | Livingston |
| Amenities Near By | Playground |
| Features | No Animal Home, No Smoking Home, Gas Bbq Hookup, Parking |
| Parking Space Total | 4 |
| Plan | 2211924 |
Building
| Bathroom Total | 3 |
| Bedrooms Above Ground | 5 |
| Bedrooms Total | 5 |
| Age | New Building |
| Appliances | Washer, Refrigerator, Cooktop - Gas, Range - Gas, Range - Electric, Stove, Range, Dryer, Microwave, Freezer, Garburator, Oven - Built-in, Hood Fan, Garage Door Opener |
| Basement Development | Partially Finished |
| Basement Type | Full (partially Finished) |
| Construction Material | Poured Concrete |
| Construction Style Attachment | Detached |
| Cooling Type | None |
| Exterior Finish | Concrete |
| Fireplace Present | Yes |
| Fireplace Total | 1 |
| Flooring Type | Carpeted, Ceramic Tile, Laminate, Vinyl |
| Foundation Type | Poured Concrete |
| Heating Type | Forced Air |
| Stories Total | 2 |
| Size Interior | 2235 Sqft |
| Total Finished Area | 2235 Sqft |
| Type | House |
Parking
| Attached Garage | 2 |
Land
| Acreage | No |
| Fence Type | Not Fenced |
| Land Amenities | Playground |
| Size Frontage | 9.75 M |
| Size Irregular | 392.00 |
| Size Total | 392 M2|4,051 - 7,250 Sqft |
| Size Total Text | 392 M2|4,051 - 7,250 Sqft |
| Zoning Description | R-g |
Rooms
| Level | Type | Length | Width | Dimensions |
|---|---|---|---|---|
| Main Level | Bedroom | 8.67 Ft x 9.17 Ft | ||
| Main Level | Kitchen | 13.33 Ft x 16.08 Ft | ||
| Main Level | Dining Room | 10.00 Ft x 9.92 Ft | ||
| Main Level | Living Room | 12.92 Ft x 12.67 Ft | ||
| Main Level | 4pc Bathroom | 4.92 Ft x 7.75 Ft | ||
| Main Level | Foyer | 8.42 Ft x 12.00 Ft | ||
| Main Level | Other | 8.83 Ft x 5.42 Ft | ||
| Upper Level | Other | 6.92 Ft x 6.75 Ft | ||
| Upper Level | 5pc Bathroom | 10.42 Ft x 8.75 Ft | ||
| Upper Level | Laundry Room | 5.25 Ft x 7.83 Ft | ||
| Upper Level | 4pc Bathroom | 5.17 Ft x 11.50 Ft | ||
| Upper Level | Primary Bedroom | 12.00 Ft x 12.83 Ft | ||
| Upper Level | Bedroom | 11.33 Ft x 9.33 Ft | ||
| Upper Level | Bedroom | 8.67 Ft x 11.50 Ft | ||
| Upper Level | Bedroom | 8.83 Ft x 12.17 Ft |
https://www.realtor.ca/real-estate/26683296/199-lucas-close-nw-calgary-livingston
Interested?
Contact us for more information

