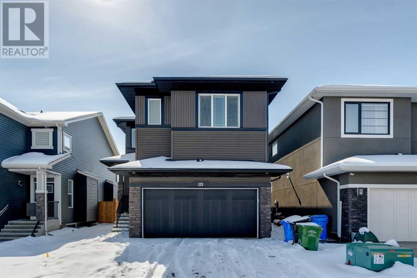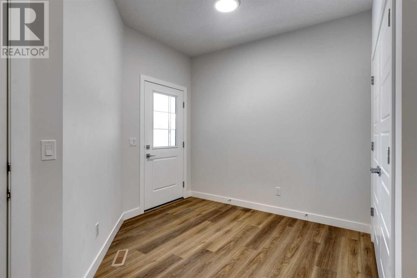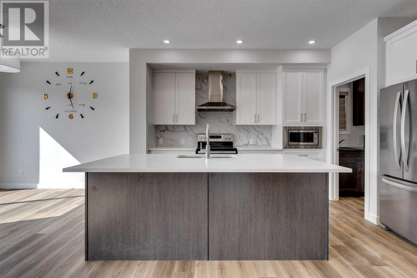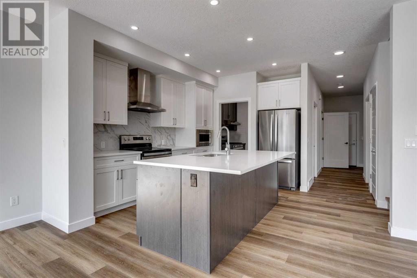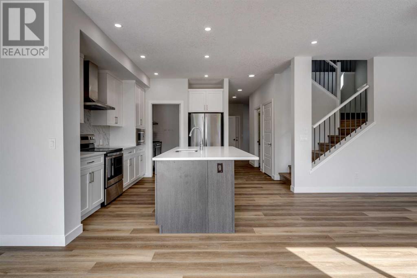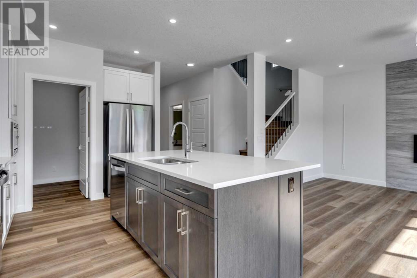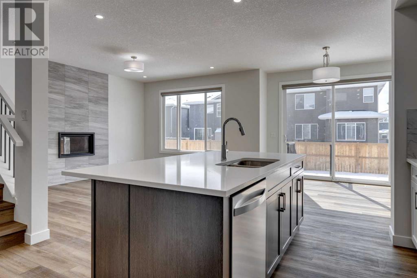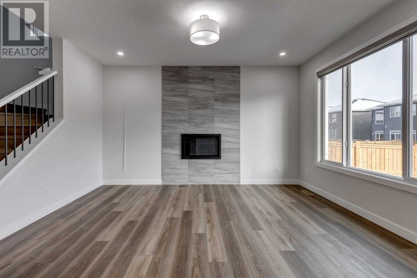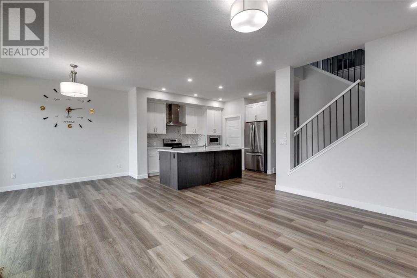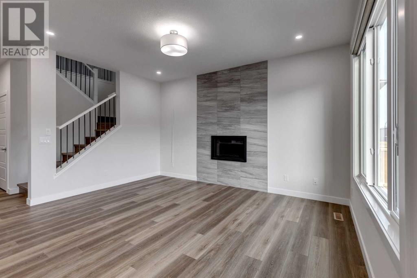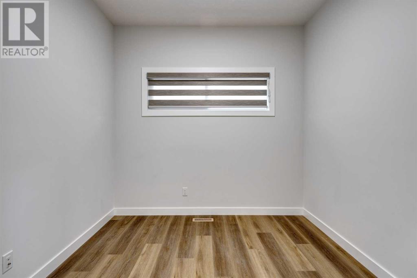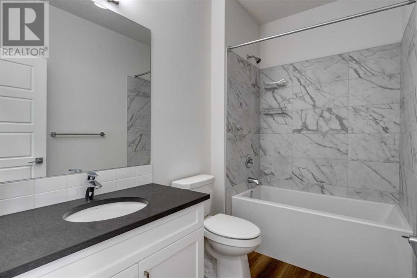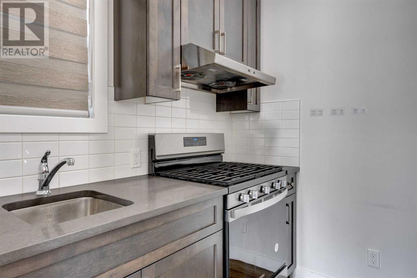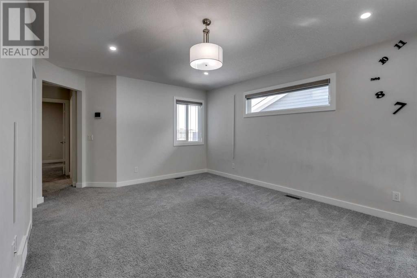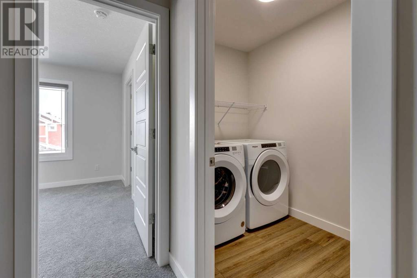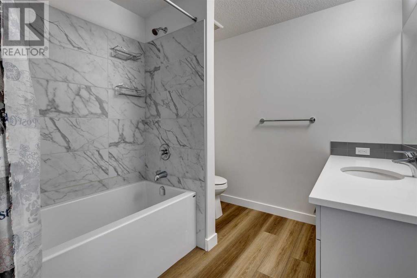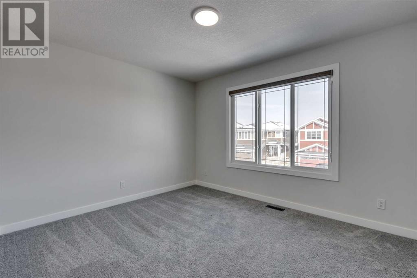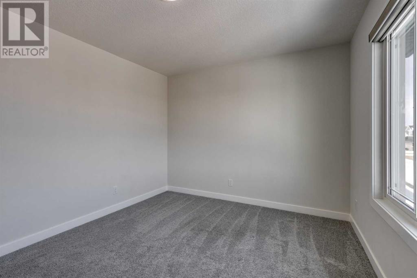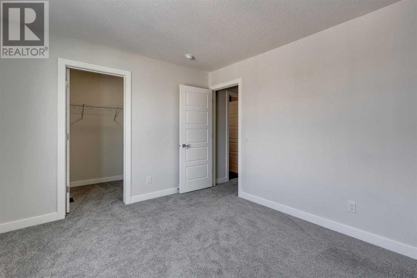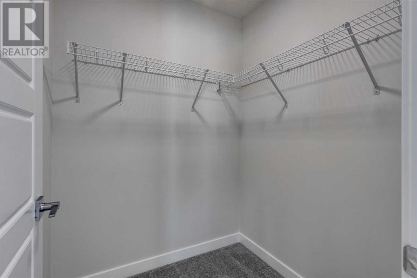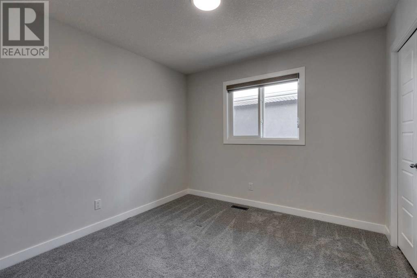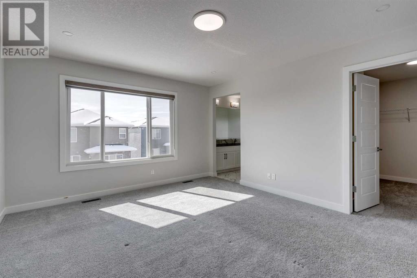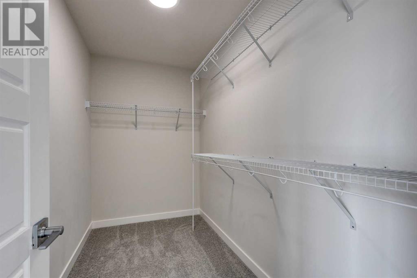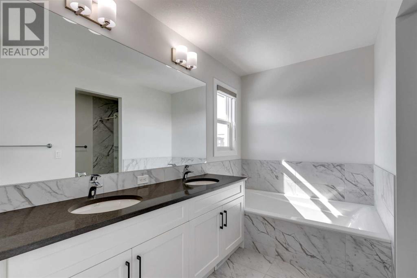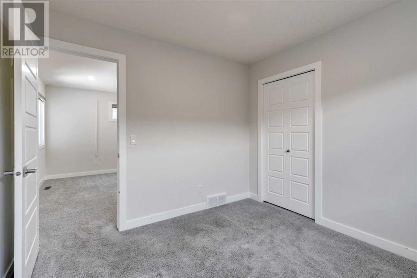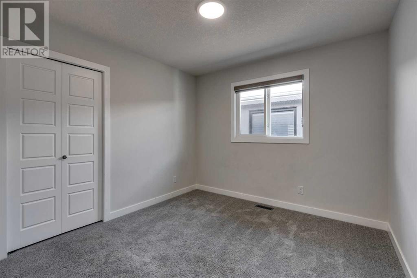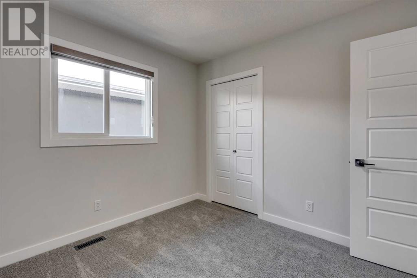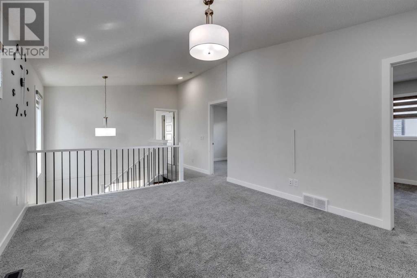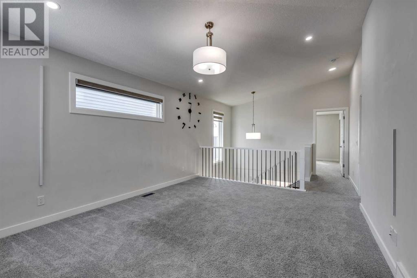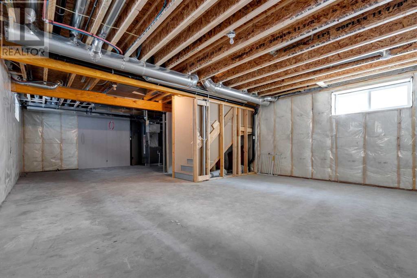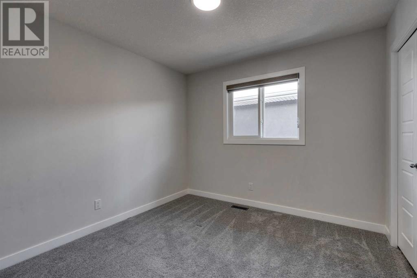113 Creekside Way Sw Calgary, Alberta T2X 4A9
$819,900
!!Price Reduction!!Quick Possession!! Welcome to this beautiful property with 4 BEDROOMS, 3 FULL WASHROOMS (one on the main floor), SIDE/SEPERATE ENTRANCE, SPICE KITCHEN, HIGH CEILINGS (main and basement),QUARTZ COUNTERTOPS, DOUBLE VANITY, OFFICE/DEN and a lot more. This beautifully designed Sterling home has open floor concept and functional floor plan, upgraded features ,big windows and is steps away from the pond. This neighborhood is located in SW Calgary surrounded with views of foothills & Rocky Mountains. Close to LRT, shopping centers & Fish Creek Park, Sirocco Golf Club, hospital, cinemas. Macleod Trail, Deerfoot Trail & Stoney Trail are easily accessible. Book a showing today!! (id:29763)
Property Details
| MLS® Number | A2117437 |
| Property Type | Single Family |
| Community Name | Pine Creek |
| Parking Space Total | 4 |
| Plan | 1912348 |
Building
| Bathroom Total | 3 |
| Bedrooms Above Ground | 4 |
| Bedrooms Total | 4 |
| Appliances | Refrigerator, Oven - Electric, Oven - Gas, Dishwasher, Microwave, Hood Fan, Window Coverings, Garage Door Opener, Washer & Dryer |
| Basement Development | Unfinished |
| Basement Features | Separate Entrance |
| Basement Type | Full (unfinished) |
| Constructed Date | 2023 |
| Construction Material | Wood Frame |
| Construction Style Attachment | Detached |
| Cooling Type | None |
| Exterior Finish | Vinyl Siding |
| Fireplace Present | Yes |
| Fireplace Total | 1 |
| Flooring Type | Carpeted, Vinyl Plank |
| Foundation Type | Poured Concrete |
| Heating Type | Forced Air |
| Stories Total | 2 |
| Size Interior | 2280.17 Sqft |
| Total Finished Area | 2280.17 Sqft |
| Type | House |
Parking
| Attached Garage | 2 |
Land
| Acreage | No |
| Fence Type | Fence |
| Size Frontage | 7.31 M |
| Size Irregular | 382.00 |
| Size Total | 382 M2|4,051 - 7,250 Sqft |
| Size Total Text | 382 M2|4,051 - 7,250 Sqft |
| Zoning Description | R-1s |
Rooms
| Level | Type | Length | Width | Dimensions |
|---|---|---|---|---|
| Main Level | Kitchen | 11.00 Ft x 9.50 Ft | ||
| Main Level | Other | 11.50 Ft x 10.50 Ft | ||
| Main Level | Living Room | 15.00 Ft x 12.50 Ft | ||
| Main Level | Office | 9.33 Ft x 9.00 Ft | ||
| Main Level | Foyer | 13.00 Ft x 9.33 Ft | ||
| Main Level | Other | 7.50 Ft x 7.00 Ft | ||
| Main Level | 4pc Bathroom | 9.00 Ft x 5.50 Ft | ||
| Upper Level | Bonus Room | 16.00 Ft x 12.50 Ft | ||
| Upper Level | Laundry Room | 9.67 Ft x 5.00 Ft | ||
| Upper Level | Primary Bedroom | 15.00 Ft x 12.67 Ft | ||
| Upper Level | Bedroom | 12.50 Ft x 10.50 Ft | ||
| Upper Level | Bedroom | 10.00 Ft x 10.00 Ft | ||
| Upper Level | 5pc Bathroom | 11.17 Ft x 10.00 Ft | ||
| Upper Level | 4pc Bathroom | 8.50 Ft x 8.00 Ft |
https://www.realtor.ca/real-estate/26680371/113-creekside-way-sw-calgary-pine-creek
Interested?
Contact us for more information

