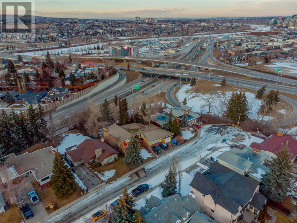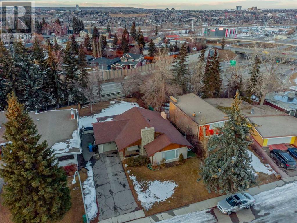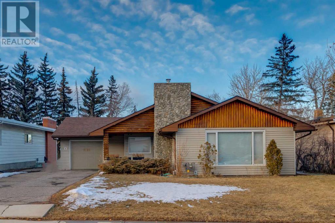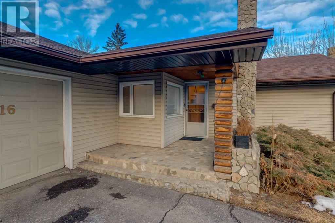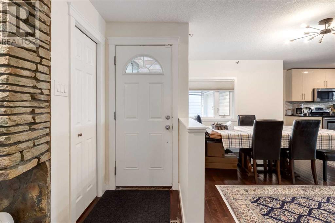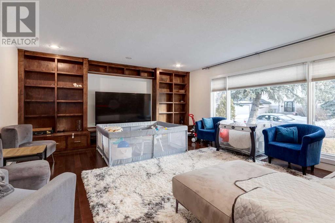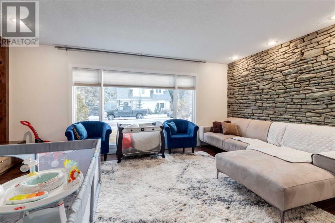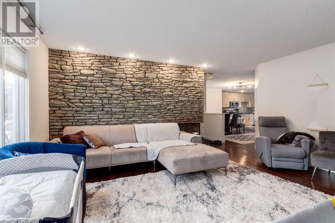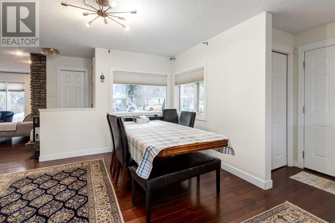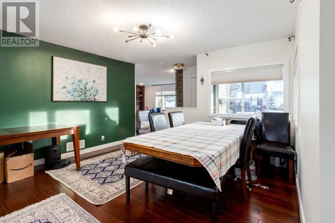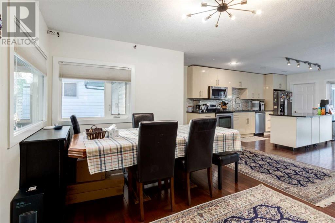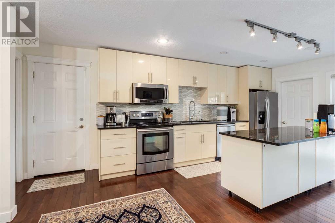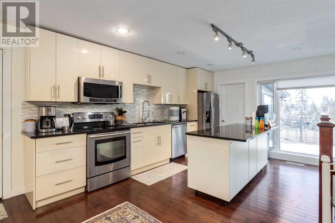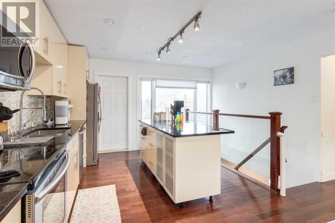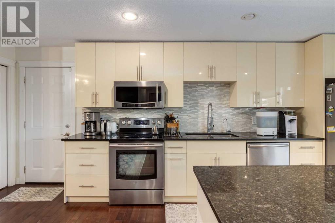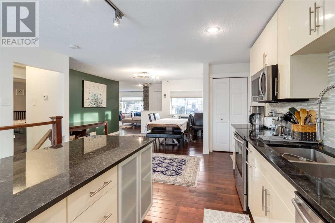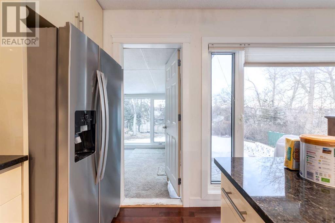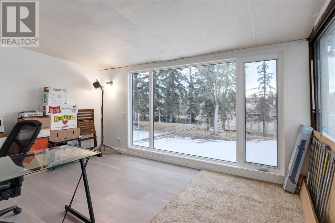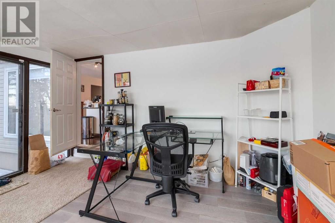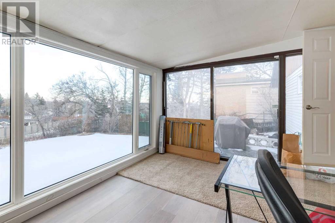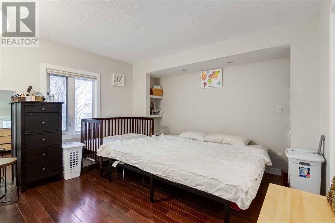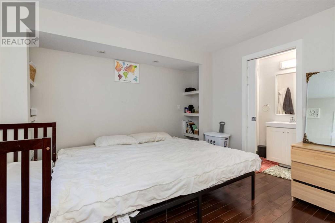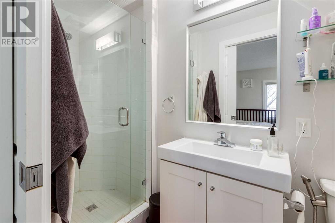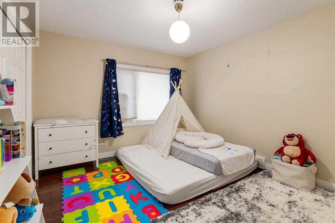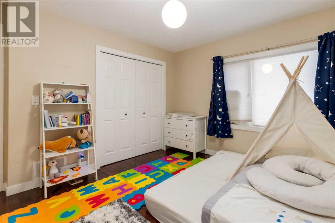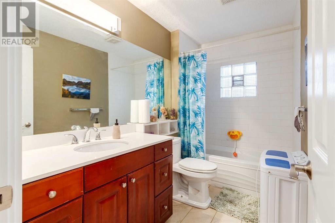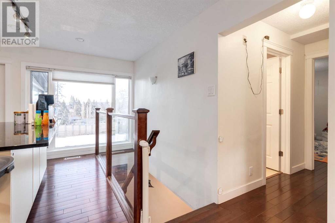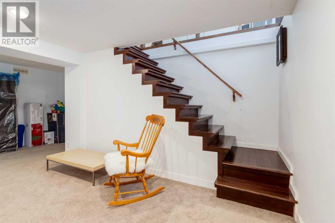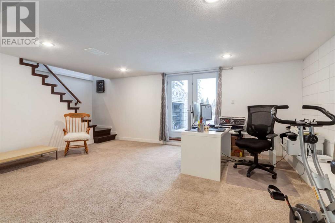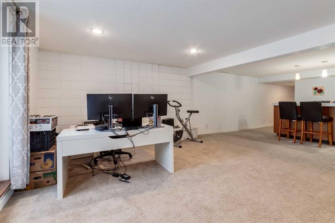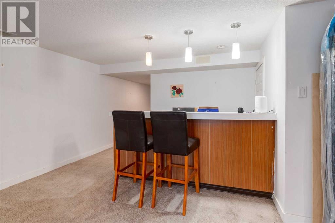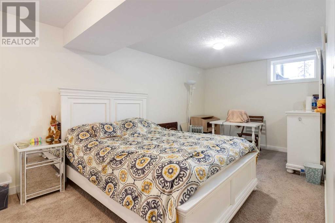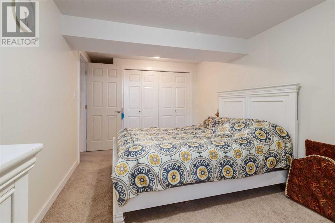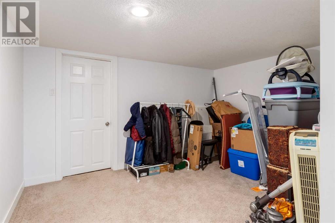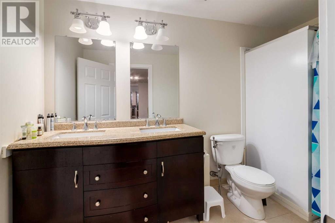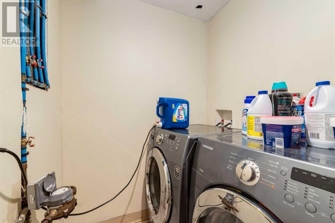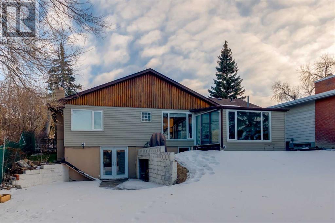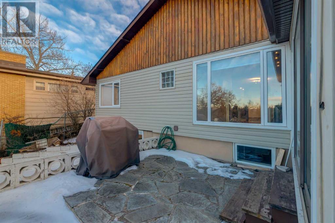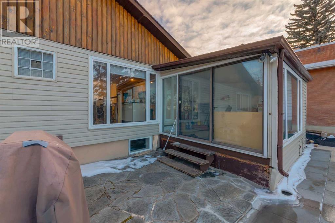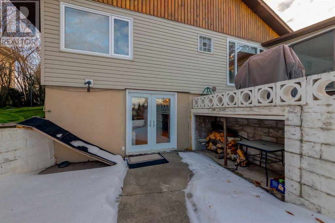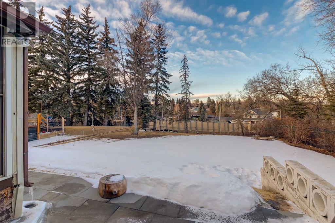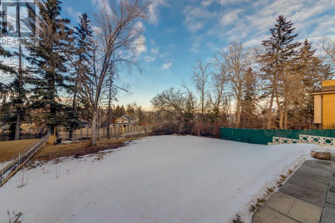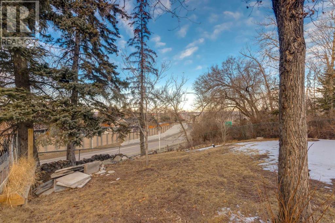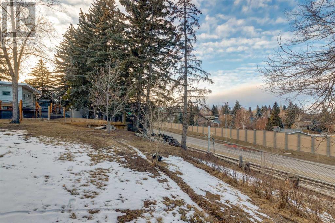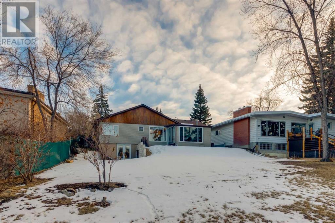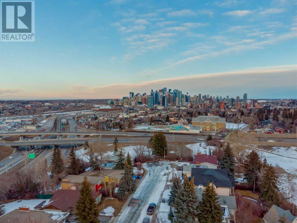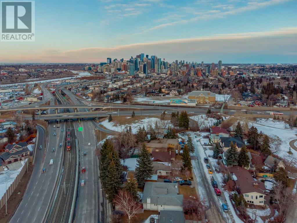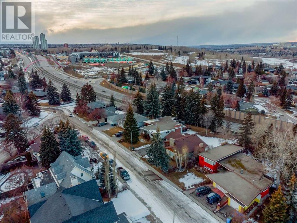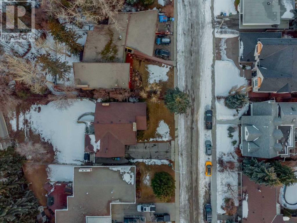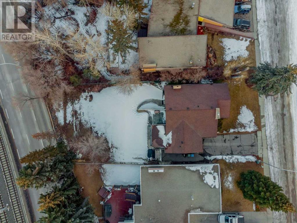2316 State Road Sw Calgary, Alberta T3C 3M6
3 Bedroom
3 Bathroom
1266.3 sqft
Bungalow
Fireplace
None
Forced Air
Landscaped
$895,000
Secluded Location in Upper Scarboro in a Unique Cul de Sac Location - Massive 10,000 Square Foot Lot with 63" Frontage - Comfortable Renovated Bungalow with a Spacious Open Floor Plan and Hardwood Floors on the Main Level - Large Living Room with Built In Wall Unit and a Brick Feature Wall - Main Floor Sunroom Overlooking the Back Yard - Newer Kitchen with Granite Counters and Stainless Steel Appliances - 3 Bedrooms and 3 Bathrooms - Developed Walk Out Basement - Front Driveway with Oversized Single Garage - Great holding Property for Future Development or Build Your Dream Home No (id:29763)
Property Details
| MLS® Number | A2118465 |
| Property Type | Single Family |
| Community Name | Scarboro/Sunalta West |
| Features | Cul-de-sac, No Neighbours Behind |
| Parking Space Total | 3 |
| Plan | 5451 Gi |
| View Type | View |
Building
| Bathroom Total | 3 |
| Bedrooms Above Ground | 2 |
| Bedrooms Below Ground | 1 |
| Bedrooms Total | 3 |
| Appliances | Refrigerator, Dishwasher, Stove, Oven, Microwave Range Hood Combo, Window Coverings, Washer & Dryer |
| Architectural Style | Bungalow |
| Basement Development | Finished |
| Basement Features | Walk Out |
| Basement Type | Full (finished) |
| Constructed Date | 1952 |
| Construction Material | Wood Frame |
| Construction Style Attachment | Detached |
| Cooling Type | None |
| Fireplace Present | Yes |
| Fireplace Total | 1 |
| Flooring Type | Carpeted, Ceramic Tile, Hardwood |
| Foundation Type | Poured Concrete |
| Heating Fuel | Natural Gas |
| Heating Type | Forced Air |
| Stories Total | 1 |
| Size Interior | 1266.3 Sqft |
| Total Finished Area | 1266.3 Sqft |
| Type | House |
Parking
| Detached Garage | 1 |
Land
| Acreage | No |
| Fence Type | Partially Fenced |
| Landscape Features | Landscaped |
| Size Depth | 48.16 M |
| Size Frontage | 19.2 M |
| Size Irregular | 10247.00 |
| Size Total | 10247 Sqft|7,251 - 10,889 Sqft |
| Size Total Text | 10247 Sqft|7,251 - 10,889 Sqft |
| Zoning Description | R-c1 |
Rooms
| Level | Type | Length | Width | Dimensions |
|---|---|---|---|---|
| Lower Level | Family Room | 20.25 Ft x 19.50 Ft | ||
| Lower Level | Bedroom | 19.83 Ft x 9.50 Ft | ||
| Lower Level | 4pc Bathroom | 11.00 Ft x 5.00 Ft | ||
| Lower Level | Den | 9.92 Ft x 7.92 Ft | ||
| Lower Level | Storage | 16.50 Ft x 15.92 Ft | ||
| Lower Level | Storage | 8.33 Ft x 5.17 Ft | ||
| Lower Level | Other | 7.67 Ft x 6.67 Ft | ||
| Lower Level | Laundry Room | 6.00 Ft x 5.00 Ft | ||
| Main Level | Living Room | 19.25 Ft x 16.00 Ft | ||
| Main Level | Dining Room | 8.00 Ft x 8.00 Ft | ||
| Main Level | Kitchen | 15.17 Ft x 10.50 Ft | ||
| Main Level | Primary Bedroom | 13.17 Ft x 12.25 Ft | ||
| Main Level | 3pc Bathroom | 9.42 Ft x 3.42 Ft | ||
| Main Level | Bedroom | 13.25 Ft x 11.50 Ft | ||
| Main Level | 4pc Bathroom | 9.42 Ft x 5.42 Ft | ||
| Main Level | Office | 7.00 Ft x 4.00 Ft | ||
| Main Level | Sunroom | 15.00 Ft x 12.00 Ft |
https://www.realtor.ca/real-estate/26679730/2316-state-road-sw-calgary-scarborosunalta-west
Interested?
Contact us for more information

